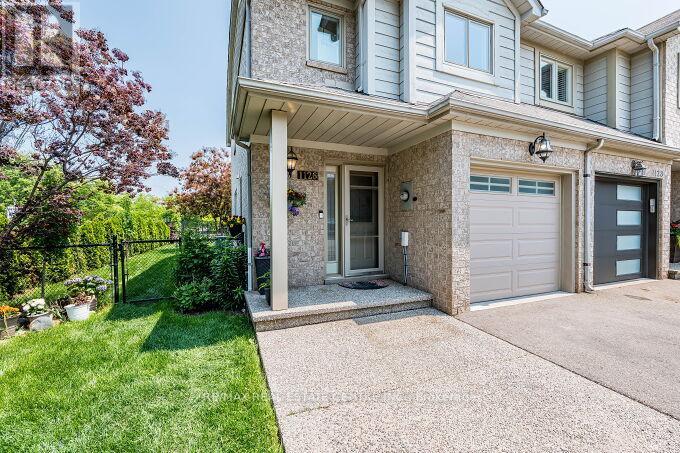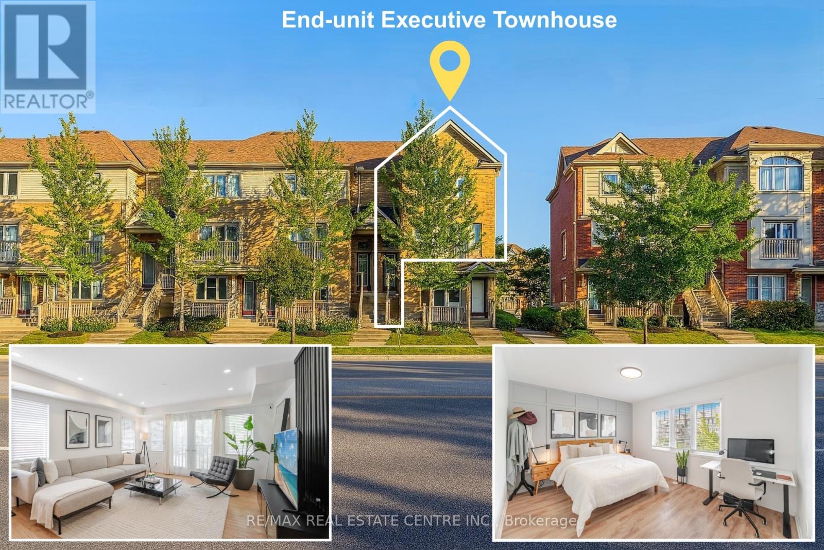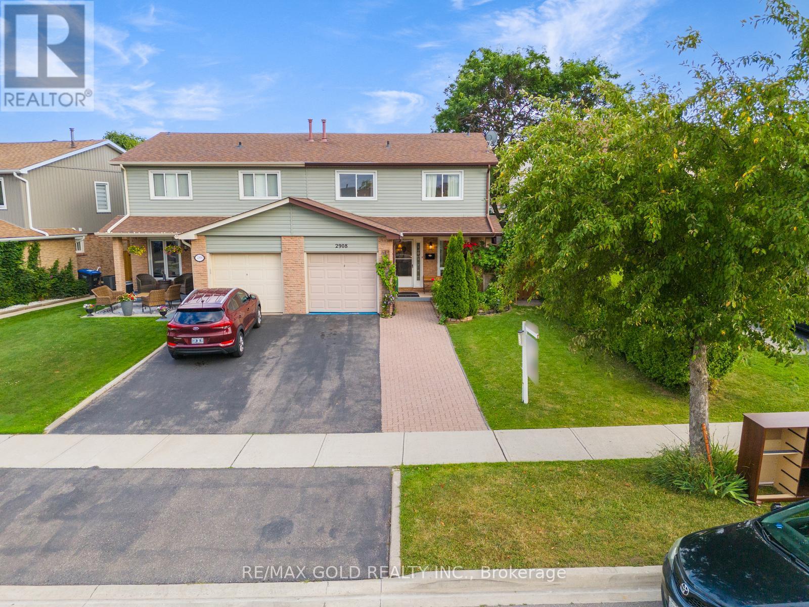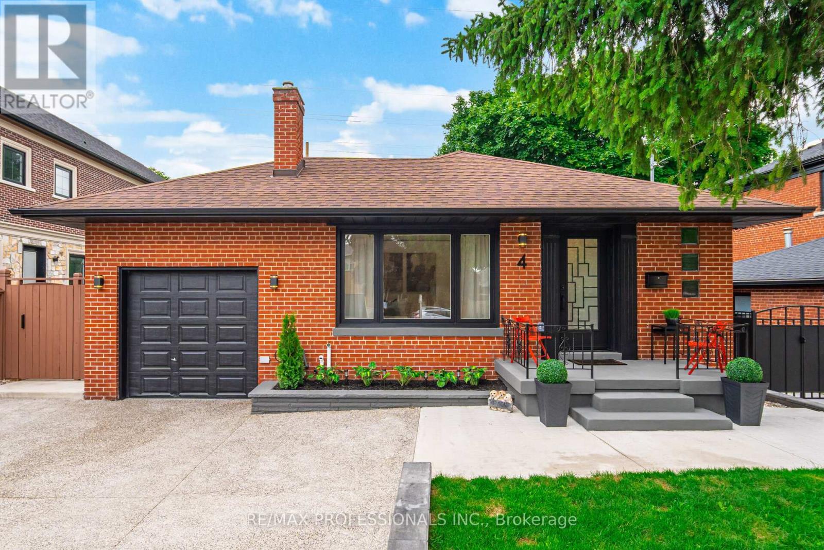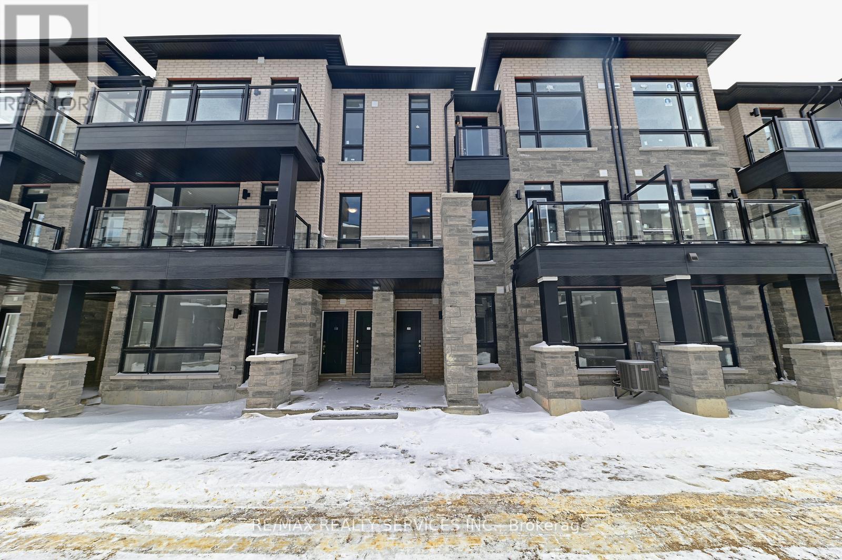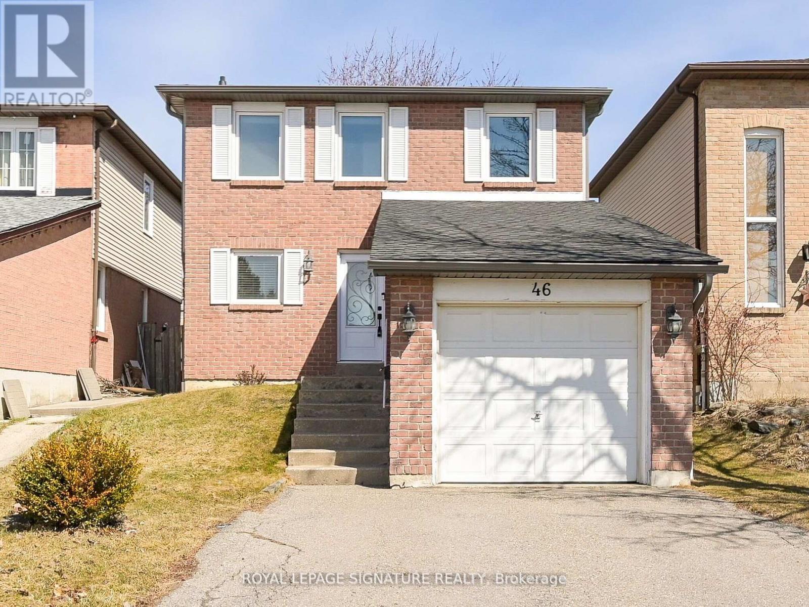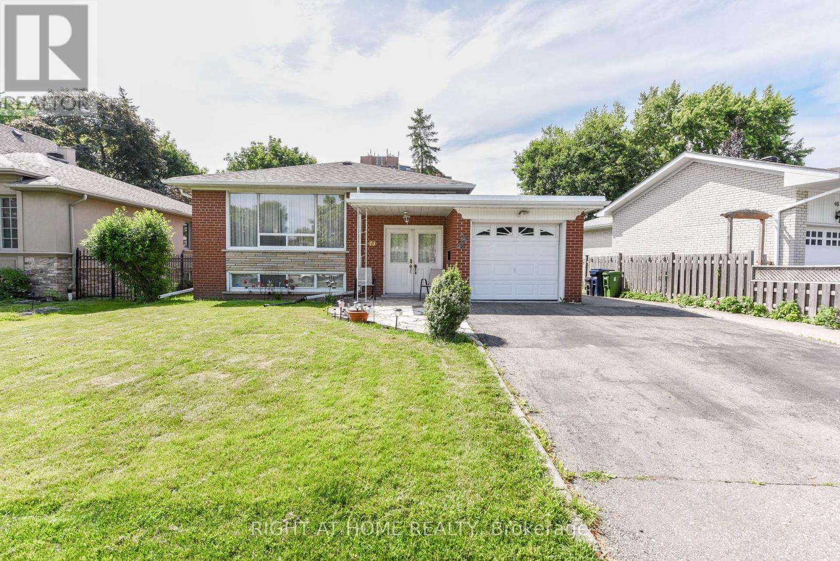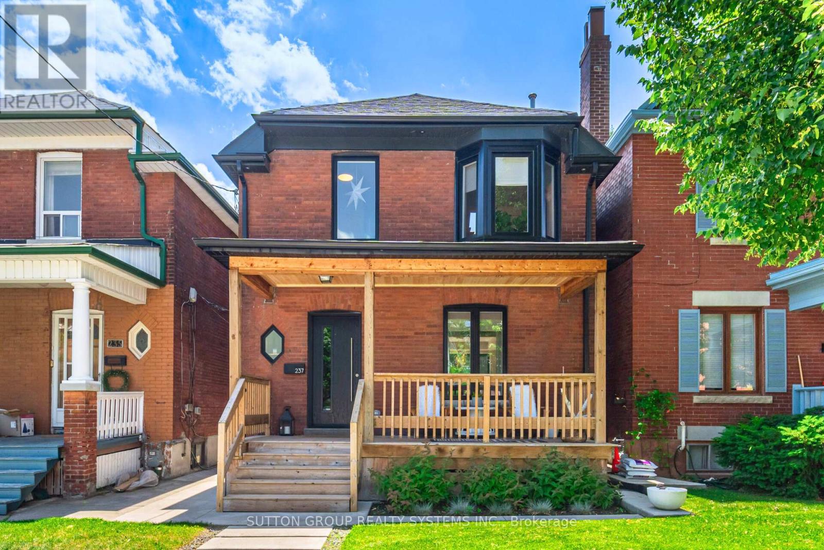16 Chester Crescent S
Halton Hills, Ontario
Are you looking for the Perfect Family Friendly House. Well look no further!! Welcome to 16 Chester Crescent. You will feel the welcoming energy as soon as you step in door. This property has absolutely everything you need and more. Located on a desirable Quiet street, in a fabulous neighbourhood, close to 3 schools that are all just a short walk away, convenient for shopping or commuting. This property is truly an entertainers dream both inside and outside. Stunning open concept kitchen with granite countertops, stainless steel appliances, gas fireplace and 2 separate islands that can be repositioned should you so wish. Separate living and dining areas for those more formal events. Main floor laundry and garage access with tons of storage space are there for your convenience. Second floor offers you four good size bedrooms, great for a larger or growing family. Primary bedroom has a walk in closet with a lovely 4 piece ensuite bathroom. There is a full unfinished basement with a bathroom rough in and a cold room. This space is a blank canvas just waiting for you to create that additional living space that meets your personal needs. There are so many options with this space. This stunning backyard paradise speaks for itself. This outdoor space is low maintenance with a fabulous in ground swimming pool with interlock patio all around, a pool hut with electricity and natural gas hookup for your barbecue. This is the perfect space to have loads of family fun, creating memories, entertaining or just relaxing. Come and see everything this inviting family home offers. There is an extensive list of upgrades that have been done. (id:60365)
1126 Westview Terrace S
Oakville, Ontario
Welcome To 1126 Westview Terrace, A Rare End-Unit Freehold Townhouse In One Of Oakville's Most Desirable Communities, Surrounded By Top-Rated Schools, Beautiful Trails, And Family-Friendly Charm. This Home Truly Stands Out, Backing Directly Onto The Serene Greenery Of Sixteen Hollow Park With Sixteen Mile Creek Steps Away, Offering Unmatched Privacy And A Connection To Nature That's Hard To Find. Step Inside To Experience An Abundance Of Natural Light, Thanks To Large Windows All Around That Fill Every Room With Warmth And Brightness. The Layout Is Both Functional And Inviting, With Recent Renovations And Upgrades Throughout That Reflect Quality And Care. Enjoy A Fully Finished Basement With Two Additional Bedrooms, A Professional Basement Waterproofing System (20-Year Warranty), Anti-Animal Attic Insulation, Rafter Vents For Enhanced Ventilation, And A Drinking Water Filtration System. Outside, The Oversized Backyard And Side Yard Have Been Completely Redesigned With Modern Interlock, New Grass, 3-Year-Old Cedar Trees, A New Fence, And Two Sleek Sunshade Gazebos Creating A Peaceful Retreat For Entertaining Or Relaxing. With 1 Garage + 3 Driveway Spots, There's Plenty Of Space For Family And Guests. Every Inch Of This Home Has Been Thoughtfully Updated To Deliver Style, Comfort, And Peace Of Mind. If You're Looking For A Bright, Private, Move-In-Ready Home In A Top-Tier Location, This Is It. 1126 Westview Terrace Offers The Lifestyle You've Been Waiting For. (id:60365)
12 - 3070 Thomas Street
Mississauga, Ontario
Welcome to this stunning 3+1 bedroom, 3 washroom executive end-unit with 2 parking spaces (including a private garage) in Churchill Meadows, the largest in the block, offering over 1,600 sq ft of living space. Thoughtfully designed with an open-concept layout, the home features a spacious, rectangular living room with pot lights, a slat feature wall, and accent walls that add warmth and character. The kitchen stands out with a massive island, high-end Samsung appliances including a French door fridge, overhead microwave, and built-in dishwasher. Freshly repainted cabinets and a modern backsplash create a clean, upscale feel. Enjoy fully upgraded washrooms with hardwood vanities, 2x2 designer tiles, modern fixtures, and colour-changing LED lighting. The home comes fully equipped with a Ring security system on all entry points, including a camera doorbell and three interior cameras. Additional upgrades include brand new A/C, new carpet on staircases, handrail paint, refreshed cabinet finish, and new garage door openers. Natural light fills the home all day, thanks to its ideal north-south orientation, large windows, and layered blinds with blackout curtains. The den is currently used as a dining space but can double as an office or spare bedroom, offering flexible functionality for any lifestyle. Located minutes from top-rated schools, Streetsville GO, and plenty of food and shopping options, this is a rare opportunity to own a beautifully upgraded, turnkey executive home in one of Mississauga's most desirable neighbourhoods. (id:60365)
2908 Arles Mews
Mississauga, Ontario
Welcome to this spacious 2-storey semi-detached home, cul-de-sac street, nestled in the desirable Meadowvale Community of Mississauga! This home features 3 generously sized bedrooms upstairs with the potential to easily convert part of the upper level into a 4th bedroom, making it ideal for growing families. Bedroom level laundry to make the life easier. The finished basement includes a bedroom, full washroom, and an option for a separate entrance , a great opportunity for an in-law suite or rental income. The ground level living room is a walk out to beautiful deck and a specious fully fenced backyard. Ample parking for 5 vehicles with a garage opener. Brand New (just Installed) Air-conditioner. Whether you're a first-time buyer, upsizing, or seeking investment potential, this Meadowvale gem offers all of the followings;-5 Public, 6 Catholic and 2 private and French Immersion Schools serve this area.-Child care Centre just across the street-10 Sports fields, 5 basketball Courts and 13 other facilities all within a 20 minutes walk.-Street Transit less than 5 minutes ang Go Rail Transit within 2 Km-Steps To Meadowvale Town Centre-Close To All Religious Places. MOTIVATED SELLER (id:60365)
4 Lloyd Manor Road
Toronto, Ontario
Step into the warmth & sophistication of this beautifully renovated bungalow, nestled in one of Etobicokes most desirable family neighbourhood. This exceptional home offers thoughtfully designed living space with an open concept layout, a separate entrance to the lower level, & extensive upgrades throughout. Every detail meticulously crafted for modern living and timeless comfort. The heart of the home is a spacious main floor featuring brand new flooring & a seamless flow between the sun filled living room / dining area, and stylish kitchen. Gatheraround the beautiful fireplace or entertain in the chef inspired kitchen complete with quartz countertops, white cabinetry, stainless steel appliances, & a large island perfect for hostingor family meals. Generously sized bedrooms on the main level, all bathrooms are fully renovated with contemporary finishes and water smart fixtures, including heated floors for added comfort. Bedrooms are enhanced with soft night light modes & multicolour lighting features. Fully finished LL includes a separate entrance and offers versatile space for extended family, guests, or potential rental income. It features 2 bedrooms, a large recreation room, a full bathroom and large kitchen, fully updated laundry area, all upgraded to the highest standard with double sound proofing between floors for peace and privacy. Enjoy a beautiful & private backyard retreat with a concrete walkway & over 500 sq. ft. of patio space ideal for relaxing or entertaining. The attached garage & wide driveway offer parking for 4 cars, fully fencedyard. Potential to build a garden/laneway suite! Excellent schools: St. Gregory Catholic School, Rosethorn Junior School, John G. Althouse Middle School. Close proximity to parks, biking trails, playgrounds, tennis courts, baseball diamonds and Islington Golf Club. Easy access to major highways, Pearson Airport, TTC, Kipling GO station, shopping, restaurants.Turnkey property in a welcoming neighbourhood. (id:60365)
78 - 9460 The Gore Road
Brampton, Ontario
Located in the Heart of Castlemore Condo Townhouse with 2 bedrooms, 2 bedrooms, 2 washrooms, Ensuite laundry, detached car garage , mail box, 9f ceilings , hardwood floors with modern kitchen with walkout balcony. Great room also can use as 3rd bedroom. Open concept kitchen with great room, lots of natural sunlight. Upper level 2 spacious bedrooms, access to balcony. Convenient to all schools, plaza, transit, 407, and 427 hwy, costco near temples. (id:60365)
46 Northgate Boulevard
Brampton, Ontario
Welcome to this beautifully maintained home, perfect for small families seeking comfort, privacy, and convenience. Nestled in the highly sought-after N section of Brampton, this home offers an unbeatable location with easy access to Highway 410, making your daily commute effortless. Step into a bright and inviting space where modern upgrades meet cozy charm. The updated kitchen (2020) boasts sleek cabinetry, stylish countertops, and stainless steel appliances, along with a lovely breakfast area ideal for casual meals. The open-concept living and dining area features a large window that bathes the space in natural light, creating a warm and welcoming ambiance. Upstairs, you'll find three generously sized bedrooms and a full bath, providing ample space for your family. The finished basement adds incredible versatility, serving as a home gym, office, extra family room, or whatever suits your needs! One of the standout features of this home is the expansive fenced backyard, stretching over 137feet deep, providing ample space for entertaining, gardening, or simply unwinding in complete privacy with no neighbors behind! This home has been meticulously updated for your peace of mind, including:- New Kitchen & Appliances (2020)- Triple-Pane Energy-Efficient Windows (2018)- New Roof (2018)- New Siding (2019)- New Eavestroughs (2021)- New AC & Furnace (2023)Live in the home as is, or turn the basement into a separate living quarters by adding a separate entrance to the basement. Enjoy a perfect blend of modern updates and timeless charm in a prime Brampton location. Don't miss this opportunity---schedule your private showing today! (id:60365)
44 Birgitta Crescent
Toronto, Ontario
Great Opportunity To Own Spacious 3 Bedroom Bungalow With Separate Finished Basement - 4. Large Bedroom, 1-3 PC Bath and Huge Rec Room. Situated On A Large Fully Fenced Lot In Desirable Eringate Estates, Close To Centennial Park, All Level Schools, Shopping, Major Highways and International Pearson airport. (id:60365)
17 Bushberry Road
Brampton, Ontario
Located in the sought-after Mayfield Park neighborhood, this beautiful home features 9-ft ceilings on the main floor, a formal dining room with coffered ceilings, and an open-concep tliving/family room with a gas fireplace and modern pot lights. The updated eat-in kitchen showcases granite countertops and a ceramic backsplash, with a walkout to a landscaped backyard, complete with patio and powered shed. Enjoy main floor laundry with garage access.The finished legal basement includes a spacious rec room, open-concept kitchen, one bedroom,in-suite laundry, and a separate entrance ideal for extended family or rental income. new window (2023), new dual speed furnace (2025), new driveway (2022), boiler rental, roof with 20 years shingles (2018) (id:60365)
237 St Johns Road
Toronto, Ontario
A True Showpiece. 3+1 Bedroom, 4 Bath Fully Customized Home Inside & Out. Welcome to 237 St. Johns Rd with over 2100sqft of living space, a one-of-a-kind, fully rebuilt home where only the original brick exterior remains. Everything else has been updated and thoughtfully designed for todays modern lifestyle. From top to bottom, no detail has been overlooked. The interior showcases quality craftsmanship, stylish finishes, and seamless functionality, offering a true turnkey experience for discerning buyers. This home features a fully underpinned basement with 8-foot ceilings and a basement apartment with separate entrance and new kitchen, perfect for rental income or an in-law suite. Bathrooms are fully renovated with modern fixtures, and the ensuite includes heated floors. The main floor includes smart switches and dimmers. The gourmet kitchen offers a 36-inch dual fuel gas range, built-in fridge, and panel-ready dishwasher, ideal for any chef. Mechanical updates include furnace and air conditioning, updated electrical panel, and a tankless hot water system with upgraded plumbing manifold for optimal water flow and control. Exterior improvements include windows, roof, soffits with lighting, extensive landscaping, new fencing, and a shed. The home is fully insulated throughout the walls and attic for energy efficiency and soundproofing, and has been completely waterproofed from the interior. This stunning 3+1 bedroom home blends timeless curb appeal with luxurious modern interiors. Whether you are looking for a beautifully finished family home or an excellent investment property with rental potential, this is an opportunity not to be missed. Move right in and enjoy everything this incredible property has to offer. (id:60365)
3 Harridine Road
Brampton, Ontario
Fully Renovated Detached Home with Finished Basement & Separate Entrance.Turnkey 3-bedroom detached home with 1 Bedroom finished Basement & Separate entrance, 2-car garage with total of 6 car parking, in desirable Brampton West. Features include porcelain & hardwood oak stairs and Vinyl floors, brand new kitchen with quartz countertops, Backsplash & stainless steel appliances, fully renovated bathrooms, oak modern staircase, and finished basement with separate entrance perfect for in-law suite or rental potential. Enjoy a lush, grass-filled backyard with a private deck ideal for morning coffee or entertaining. Close to parks, schools, transit & amenities. Just move in and enjoy! Stunning Fully Renovated Detached Home in Brampton West. Modern luxury finishes throughout, this home is perfect for families. Modern bathrooms redesigned with premium fixtures. Sleek oak staircase with a contemporary finish.Bright, open-concept layout filled with natural light. Finished basement with separate entrance ideal for in-laws, guests, or rental income. Lush, grass-filled backyard with a private deck perfect for enjoying your morning coffee or hosting summer BBQs. Prime location close to parks, schools, transit, and shopping.Brampton West is one of the city's most sought-after neighbourhoods, known for its blend of urban convenience and suburban charm. This vibrant area offers excellent schools, lush parks, and a strong sense of community, making it ideal for growing families and professionals alike. With easy access to major highways, public transit, shopping centres, and cultural amenities, Brampton West strikes the perfect balance between peaceful living and city connectivity. (id:60365)
214 Waneta Drive
Oakville, Ontario
Rare Opportunity to Own a Custom Luxury Home in West Oakville Featured on HGTV This stunning custom-built 4-bedroom, 5-bathroom home by HGTVs Bryan Baeumler perfectly blends exceptional craftsmanship with modern luxury. Situated on a 75-ft lot in prime West Oakville, its just steps from the lake, Appleby College, YMCA, and Old Oakville's shops and restaurants. The open-concept layout features soaring ceilings, elegant plaster moldings, hardwood floors, and a chef-inspired kitchen with Wolf/Sub-Zero appliances and Silestone countertops. The primary suite offers a large dressing room and a spa-like ensuite with skylights and a freestanding tub. The finished lower level includes a theatre, gym, games room, and a spa bath with a steam shower. Outside, enjoy a saltwater pool with waterfall, expansive deck, and interlock patio perfect for entertaining. A rare opportunity to own a showpiece home in one of Oakville's most sought-after neighbourhoods! (id:60365)


