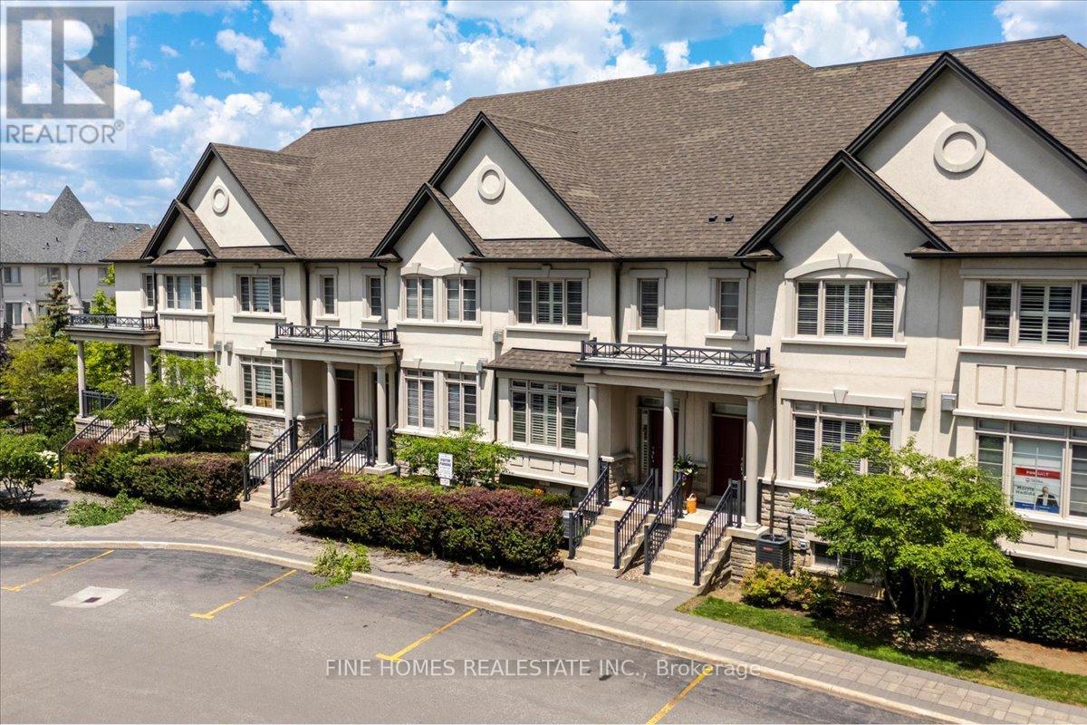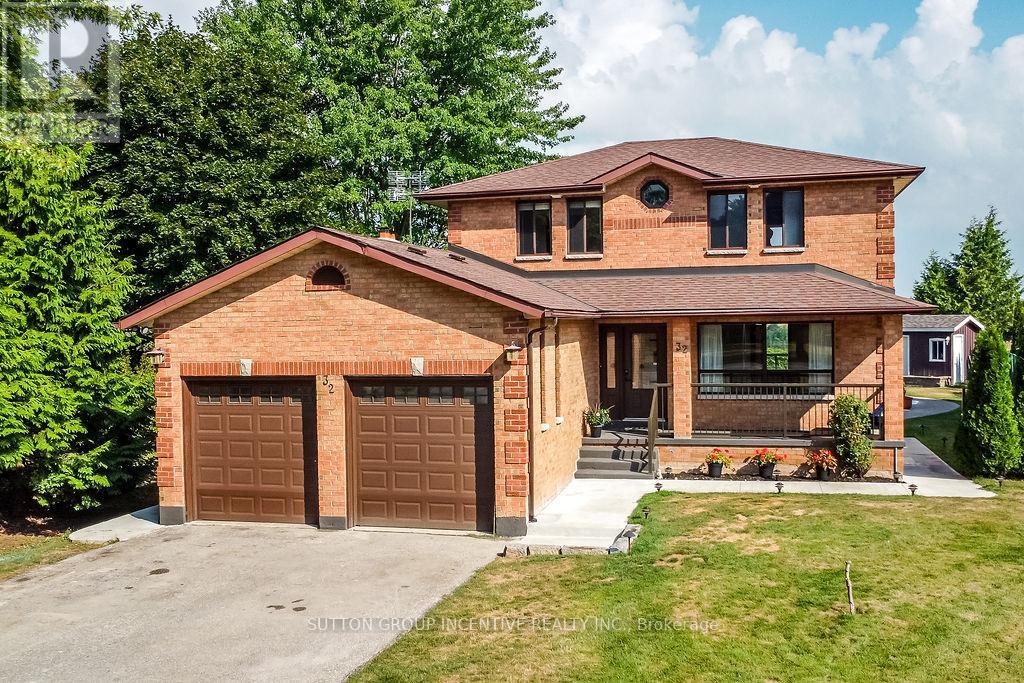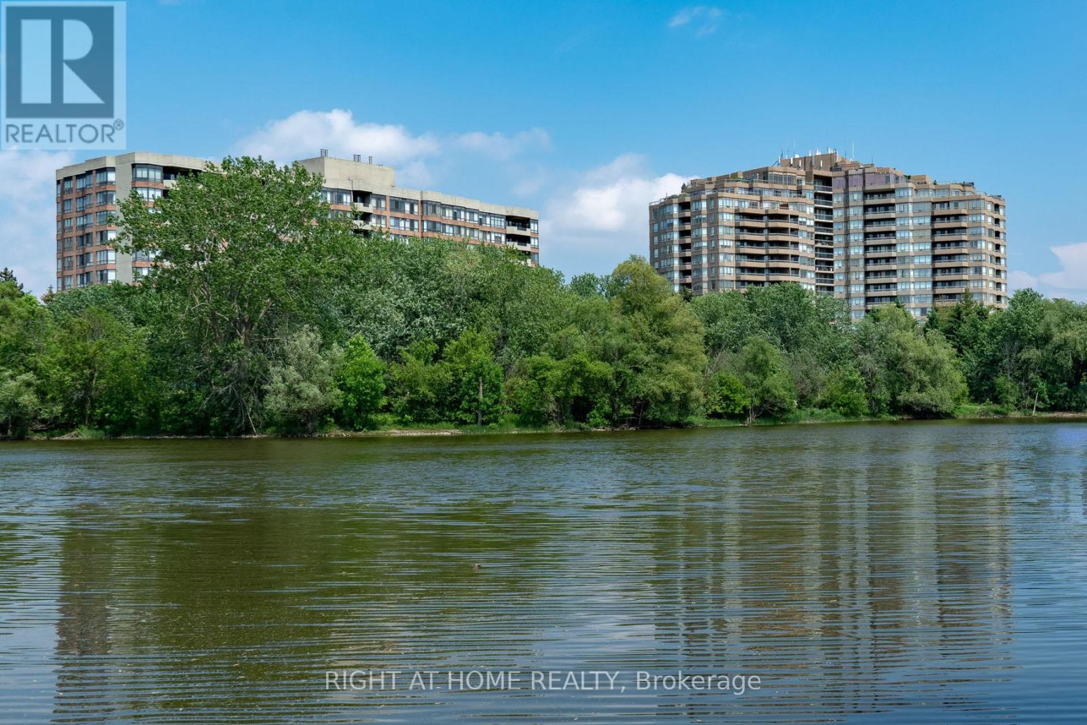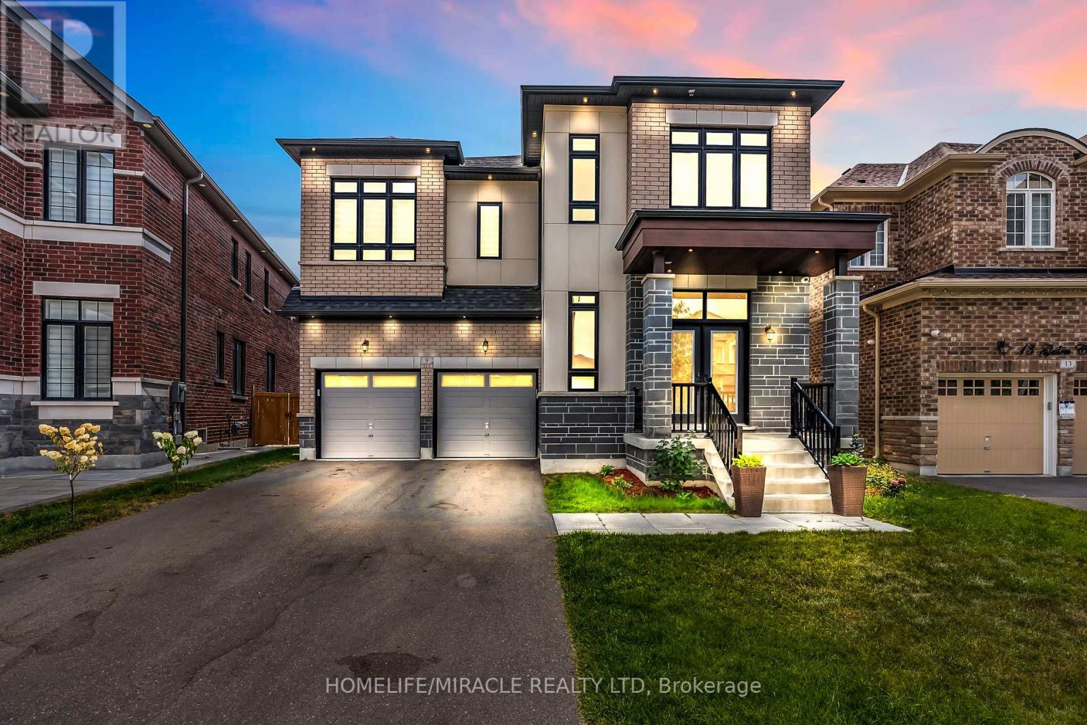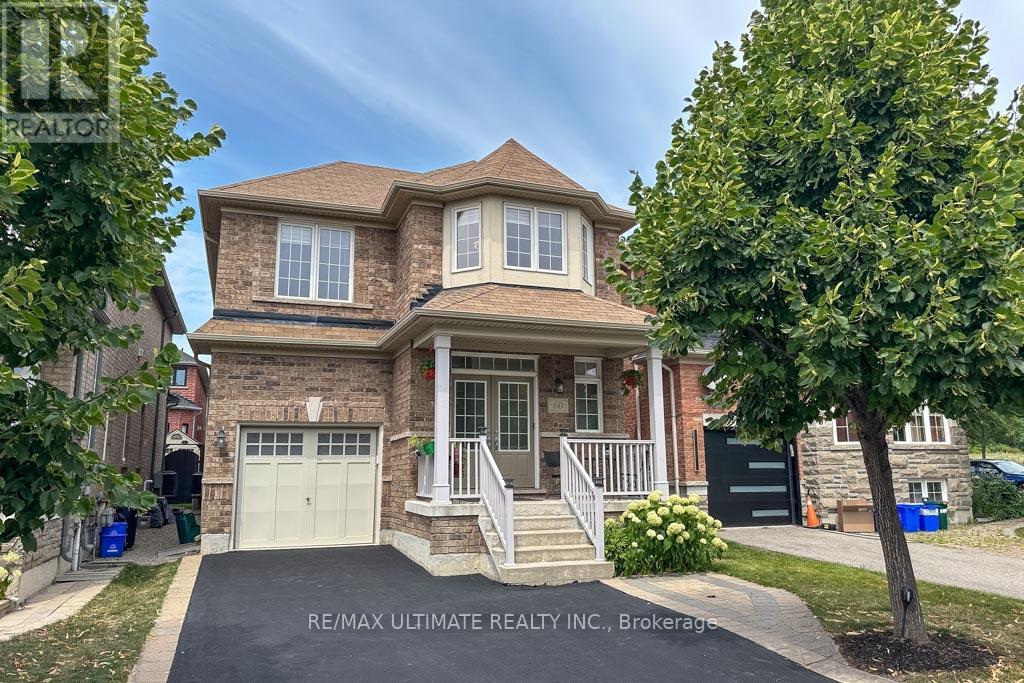33 Parkette Drive
New Tecumseth, Ontario
With only steps to the community centre sits the charming and popular Campobello bungalow model offering gleaming hardwood floors on main level that flow through this lovely end unit. Versatile, cozy main floor den works perfectly as a home office or could also serve as a second bedroom. The spacious eat in kitchen with walkout to large private deck with no attached neighbours is ideal for enjoying the outdoors and entertaining while an additional dining area and living room with picture window provide comfortable bright spaces for everyday living. Both bathrooms have been recently renovated with tasteful, modern finishes. Lower level features certified energy star windows, a spacious recreation room with fireplace, bathroom, bedroom and ample storage space. Garage also has additional overhead storage. Dog friendly and surrounded by great neighbours, this home combines low maintenance living with a welcoming atmosphere, perfect for those seeking comfort, convenience and a friendly active community in the Green Briar lifestyle/golf course community. Walk to Nottawasaga Inn Resort to enjoy golf, fitness, swimming, spa services and much more or enjoy nature trails for outdoor walks. Minutes to Alliston's shops, dining and amenities. Move in ready with high speed internet available, high efficiency furnace 2017 owned, central air conditioner 2017 owned, water softener 2023 owned, wired in smoke and CO detectors 2024, eavestroughs 2024 and deck boards 2018. Worry free exterior maintenance includes grass cutting and gardening. (id:60365)
1606 - 15 North Park Road
Vaughan, Ontario
Beautiful Renovated 2 Bdrm, 2 Full Bath, Condo In Prime Thornhill Location. Spacious & Bright Open Concept Unit With 9' Ceilings & Spectacular Unobstructed Views! Large Living/Dining W/ Walk Out To A Balcony Overlooking Park. Kitchen W/Granite Counter & S/S Appliances, Master W/4Pc Ensuite & W/I Closet And Closet Organizers. Luxury Amenities In The Bldg Incl. Pool & Hot Tub, Sauna, Gym, Party Rm, Etc. Steps To Wall Mart, Restaurants, Transit, Promenade Mall And Great Schools! (id:60365)
69 Silver Stream Avenue
Richmond Hill, Ontario
Discover refined living at 69 Silver Stream Avenue, an immaculate executive end-unit freehold townhouse on a premium 131 ft deep lot in Rouge Woods. This exceptional residence offers 3 spacious bedrooms and 4 beautifully upgraded bathrooms, 2280 sq ft living space, perfect for any family. Step inside and be captivated by the sun-filled, open-concept layout, designed for modern living and seamless entertaining. The heart of this home is its custom gourmet kitchen, a culinary dream with a built-in pantry, wine rack, and a striking granite counter with an expansive breakfast bar. From here, walk out to your private oasis: a stunning three-tier cedar deck and meticulously landscaped garden, ideal for outdoor dining and relaxation. Elegance abounds throughout, with gleaming Brazilian hardwood floors on the main level and chic California shutters upstairs. An upgraded open staircase leads to a generously sized finished8.5-foot basement entertainment area, offering endless possibilities. The deep backyard, with both a patio and deck, is fantastic for entertaining. Location is everything! Situated in a top-ranking school district (Bayview Secondary, Silver Stream Public), convenience is key. Enjoy Highway 404 and Walmart just 2 minutes away, plus easy walking access to community centers, Costco is nearby, parks, and diverse shopping. The private driveway accommodates 4 cars with no sidewalk. Nestled on a quiet street in a safe neighborhood,69 Silver Stream Avenue truly offers a complete and desirable lifestyle. Don't miss the opportunity to make this remarkable property your new home! (id:60365)
457 Raymerville Drive N
Markham, Ontario
Stunning Upgraded Luxury 4+1 Bedrooms /5 Baths Home, 2,545sf as per Mpac + Finished basement w/ walk up entrance, Situated On One Of The Most Exclusive Streets In 'Raymerville'! Functional Layout, New wood floor (2025), New staircase (2025), New tile floor in kitchen (2025), New main floor kitchen W/New appliances (2025), All New pot lights (2025), All new light fixture (2025), New window coverings (2025), New attic insulation (2025), 4 New bathrooms with Led mirrors (2025), 2 sets new washers & dryers (2025), Fresh painted (2025), Close to Markville Mall, Unionville, Parks, woodlot Trails, GO station, Supermarkets, Top Ranking Schools Including Markville Secondary. Minutes To Hwy 407 & Amenities. (id:60365)
6 - 80 North Park Road
Vaughan, Ontario
Stunning Executive Townhome in Prestigious Beverly Glen!Tucked into a quiet court in Thornhills highly sought-after Beverly Glen community, this spacious 3-bedroom, 4-bathroom residence boasts nearly 2,000 sq ft of thoughtfully designed living space.Upgraded throughout, highlights include Luxury Vinyl flooring, designer pot lights, built-in living room cabinetry, and a cozy fireplace in the open-concept living/dining area. The staircase wall is accented with elegant vein scotting, adding a touch of high-end custom design.The custom white eat-in kitchen is a true showpieceperfect for both everyday living and entertainingfeaturing quartz countertops, stylish tile backsplash, a central island, premium stainless steel appliances, and a sun-filled breakfast area with walk-out to a private balcony.Upstairs, youll find three generously sized bedrooms, including a luxurious primary suite with a walk-in closet and spa-inspired 3-piece ensuite. The finished basement offers additional versatile living space, ideal for a home office, gym, or recreation room.Parking for two vehicles (garage + driveway). Residents enjoy resort-style amenities including an indoor pool, state-of-the-art fitness centre, and moreall within walking distance to shops, restaurants, schools, and public transit.A rare blend of luxury, comfort, and locationthis home truly has it all! (id:60365)
32 Church Street
Innisfil, Ontario
Resort style living. Leave the world behind when you step in the doors and gaze at the never ending beautiful view. Outdoor living space allows for lazy pool days (heated inground), great bbqs on O/S Deck-parties and sitting around the camp fire at night. Hot Tub. Gas BBQ hookup. Close Proximity to 400 makes commuting to Toronto or cottage country super easy. Walk out the back and in minutes explore a tree fort, Cookstown library which is fantastic for families (splash pad, pickleball, hockey rink, exercise trails, dog walk, year round social events as well as the Cookstown curling club. Bonus sun room makes an excellent buffet/bar station when entertaining. Chefs kitchen equipped with Viking 6 burner gas range with commercial stainless hood, Viking warming oven which makes entertaining a breeze (never serve luke warm food again), pot filler and lots of counter space, plus the view when washing dishes is fantastic. Main Floor Living Room, Family Room with Wood Burning Fireplace & Dining Area. Office was built for stock trading, reinforced wall allows for easy installation of multiple monitors (could be a 3rd main floor bedroom). Master has luxurious top of line walk in shower with rain shower nozzle, 6 additional shower jets plus shower wand for the ultimate immersive experience, (2) large walk in closets, gas fireplace & balcony off bedroom is a great spot to enjoy the views while having your morning coffee. 2nd Bdrm & 4pc on upper floor. Lots of cozy nooks to relax with a book or glass of wine. Tons of storage, big deep closets, basement tool room can be easily converted to wine cellar, entire vault room for prized possessions, safe room?. 3 Bdrms & 4pc in Basement (newly finishing flooring & Paint). Large Coldroom. Lots of outlets everywhere (even in closets). Garage with high doors converted to shop (gas heater) with tons of storage and work space Big long driveway makes parking campers, RV's and trailers a breeze. (id:60365)
605 - 55 Austin Drive
Markham, Ontario
Only $795,000!!! *** Rare 3 bedroom corner suite, 1609 s. f. built by Tridel - Walden Pond I, an award winning building in the heart of Unionville. Breathtaking panoramic views in every season of beautiful gardens, trees, pond, park, Rouge river, stunning sunsets. Windows galore! Large windows in all 6 rooms. 4-Way access to huge balcony with ravine views, bright eat in kitchen overlooking greenery. Primary bedroom has walk in closet & ensuite w separate walk in shower & bathtub. All rooms big enough to fit house furniture. Good size ensuite laundry/storage room. One locker & tandem 2 car parking. All-inclusive maintenance fees cover heat, hydro, water, cac, building amenities, parking, locker, Bell TV & internet. Fabulous recreation: 24 hr gatehouse security, indoor pool, hot tub, gym, party room, billiards room, games room, library, guest suites, gardens, tennis court, outdoor bbq & lounging. Live In The Centre Of Convenience: walk to pond, nature trails, Unionville, Markville Mall, cafes, restaurants, Go station, Viva* York bus, community centre. Transit at your door. Close to HWY 7, 407 & 404 etc.*** No smoking, No dogs allowed!*** (id:60365)
315 - 7363 Kennedy Road
Markham, Ontario
Bright & spacious 2-bedroom + sunroom family-friendly unit, 994 sq.ft., with unobstructed west view. Master bedroom features ensuite 4-piece bath & walk-in closet. Second bedroom with large window, steps to second full 4-piece bath. Sunroom with large window, ideal for office or guest room. Freshly painted, solid hardwood flooring, granite kitchen countertop with breakfast bar. Includes 1 parking & 1 locker. Steps to Pacific Mall, shops, restaurants, banks, schools & transit. Building offers 24-hr concierge, indoor pool, gym, hot tub & party room. (id:60365)
9 Beebe Crescent
Markham, Ontario
Beautiful Double-Garage Detached Home In A Prime Location. Featuring Hardwood Flooring Throughout The Main And Second Floors, This Home Exudes Warmth And Elegance. The Family Room Offers A Cozy Fireplace, While The Modern Kitchen Boasts Quality Appliances, A Center Island, And A Breakfast Area With A Walk-Out To Fully Fenced Backyard Provides Excellent Privacy. Upstairs, You'll Find Four Spacious Bedrooms, Three With Walk-In Closets, And A Primary Bedroom With A Luxurious 5-PieceEnsuite. Convenient 2nd Floor Laundry Access. All 4 Bedrooms With Windows. The Finished Basement Includes A Living Area, Kitchen, One Bedroom With Its Own 3-Piece Ensuite Bathroom, And a 2 Piece washrrom, A Rough-In For Washer And Dryer. Buroak Public School And Donald Cousin P.S Top Ranging Schools. (id:60365)
9 Galen Crescent
Vaughan, Ontario
This stunning designer-inspired residence showcases a striking contemporary elevation and is nestled in a quiet, upscale neighborhood surrounded by parks, scenic trails, and top-rated schools. With easy access to Highways 427 and 27, this home offers the perfect balance of tranquility and convenience. Step inside to discover a spacious, light-filled interior with 10-foot smooth ceilings on the main floor, 9-foot ceilings on the second floor, and an impressive 9-foot ceiling height in the basement filling the home with natural light and a sense of grandeur. Inviting foyer with coffered ceiling and flat archway accents. Dedicated main floor library/home office ideal for remote work or quiet reading. Walk into an open-concept living and dining area, perfect for entertaining and everyday family life . Pot lights for a warm, ambient glow. Family room with a cozy fireplace and dramatic baffle ceiling with integrated pot lights a perfect space for relaxation and entertaining. Solid hardwood flooring on both the floors. Elegant oak staircase with black metal pickets, overlooking the main room. Chefs Kitchen Designed for Entertaining, Stylish white cabinetry, High End Built-in Appliances, Under-mounted sink ,Granite countertops with flush breakfast bar. Luxurious Master Suite boats Tray ceiling, Spa-inspired ensuite with his & her sinks, frameless glass shower, and Upgraded closet organizer. Spacious His and her walk-in closets. Raised ceilings and oversized windows in Bedrooms Two and Three. No sidewalk extended 4-car driveway for ample parking. Separate entrance to the basement ideal for future in-law suite or rental potential. Main Floor Laundry area. Dedicated media room with door easily convertible to a 5th bedroom. This is a rare opportunity to own a modern, meticulously upgraded home in one of Vaughan's most desirable communities. Don't miss your chance to live in style and sophistication. (id:60365)
60 Haven Road
Vaughan, Ontario
Welcome to this elegant & comfortable 2,034-square-foot, 2008 Madison-built home. The Michelangelo model features four bedrooms, 3.5 bathrooms, & is designed for sophisticated living & seamless entertaining. The home's meticulously maintained exterior & covered front porch invite you in.The main floor features an open-concept layout with 9-foot ceilings, beautiful tile & hardwood floors, & an impressive double front-door entry. A spacious foyer with a modern powder room leads to the living & dining areas, which are accented by a coffered ceiling. The family room has a natural gas fireplace & overlooks the backyard. The gourmet kitchen is a chef's dream with stainless steel appliances, including a double oven gas stove, under-cabinet lighting, & a subway tile backsplash. The large breakfast bar & a bright breakfast area lead to the backyard.Upstairs, the primary bedroom is a private sanctuary with double-door entry, a walk-in closet, & a 5-piece ensuite with a Jacuzzi tub & separate glass-enclosed shower. The three additional bedrooms have vinyl flooring, & one has a walk-in closet. The main bathroom includes a soaker tub, & a dedicated laundry room provides convenience.The fully finished basement offers a self-contained in-law suite with a modern kitchen, quartz counters, & soft-close cabinetry. The 3-piece bathroom has black fixtures & a glass-enclosed shower. The large recreation room has a rough-in for a wet bar. The basement also includes a cold room, a workshop, & abundant storage.Step outside into your private oasis. The backyard is a beautifully landscaped & fenced-in retreat with an interlock patio, a screened-in gazebo, & a garden shed. With a 1-car garage & a 3-car driveway, parking is never an issue, & the lack of a sidewalk adds to the home's curb appeal. The home is ideally located in a family-friendly community with easy access to parks, the Jewish Community Centre, Hillcrest Mall, synagogues, top-rated public, Catholic, and private schools. (id:60365)
920 Lake Drive E
Georgina, Ontario
Welcome to 920 Lake Dr E! Whether you're an investor looking to diversify your portfolio or an entrepreneur seeking the perfect location for your business, this commercial property on the historic Lake Dr E in Jackson's Point offers the ideal blend of heritage, versatility, and potential. Seize the opportunity to own a piece of Jackson's Point's vibrant community and capitalize on its promising future. With diverse income streams from both commercial and residential units, this property represents an attractive investment with strong returns. The main floor features a commercial storefront, complete with expansive windows that invite natural light and showcase the space's endless possibilities. Upstairs, you'll find a charming 2-bedroom apartment perfect for live/work arrangements or as a rental unit to generate additional income. The spacious layouts, combined with the prime location just steps from Lake Simcoe, make these units highly desirable for those seeking a lakeside lifestyle. (id:60365)





