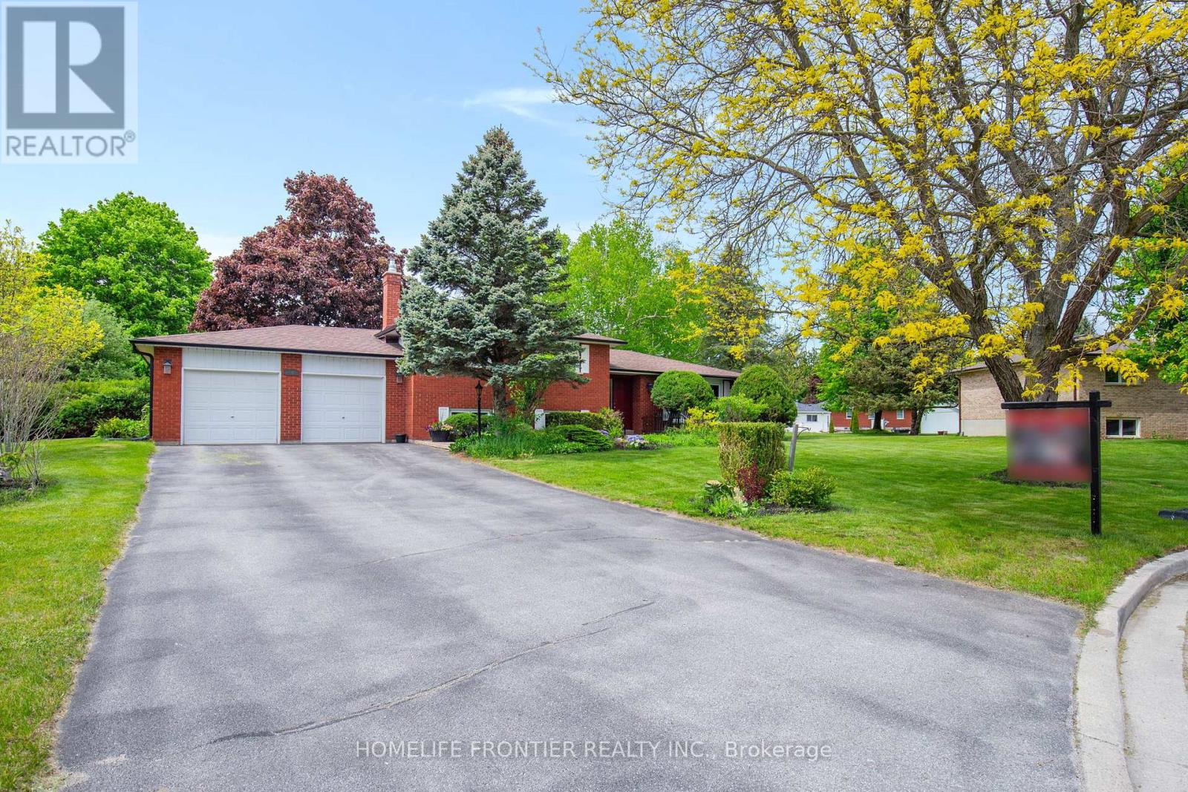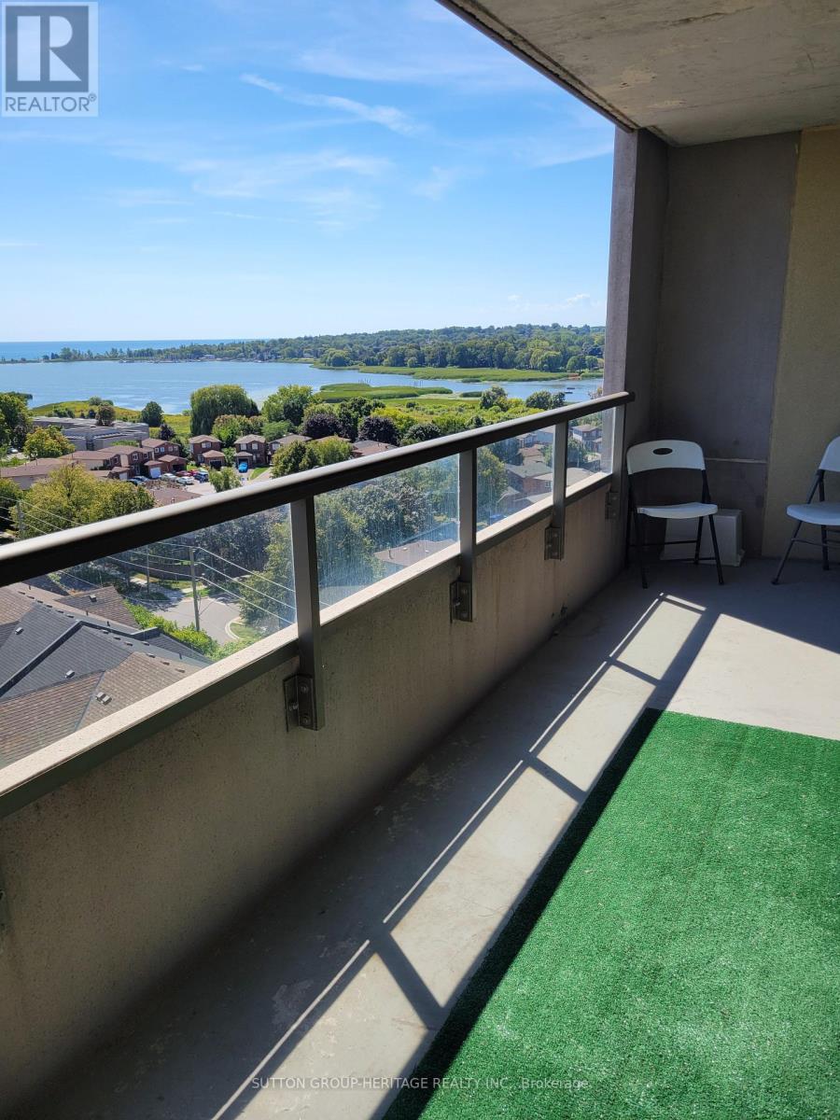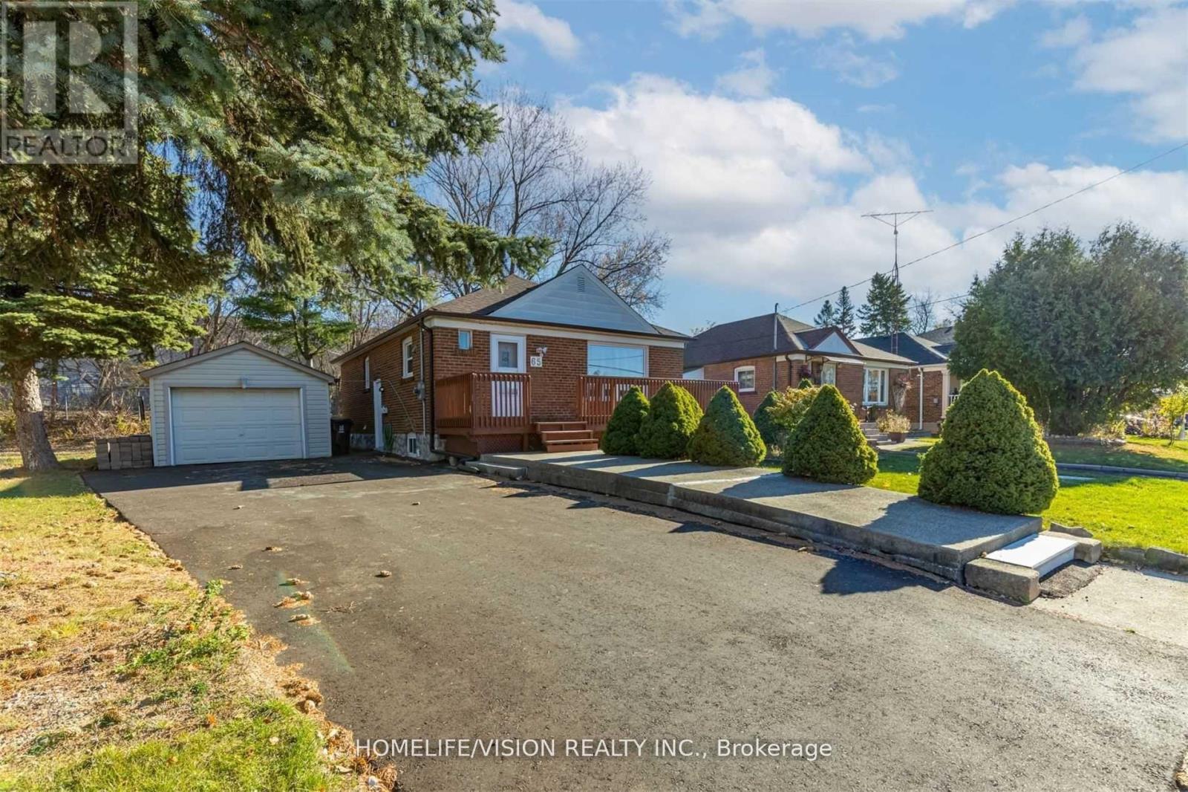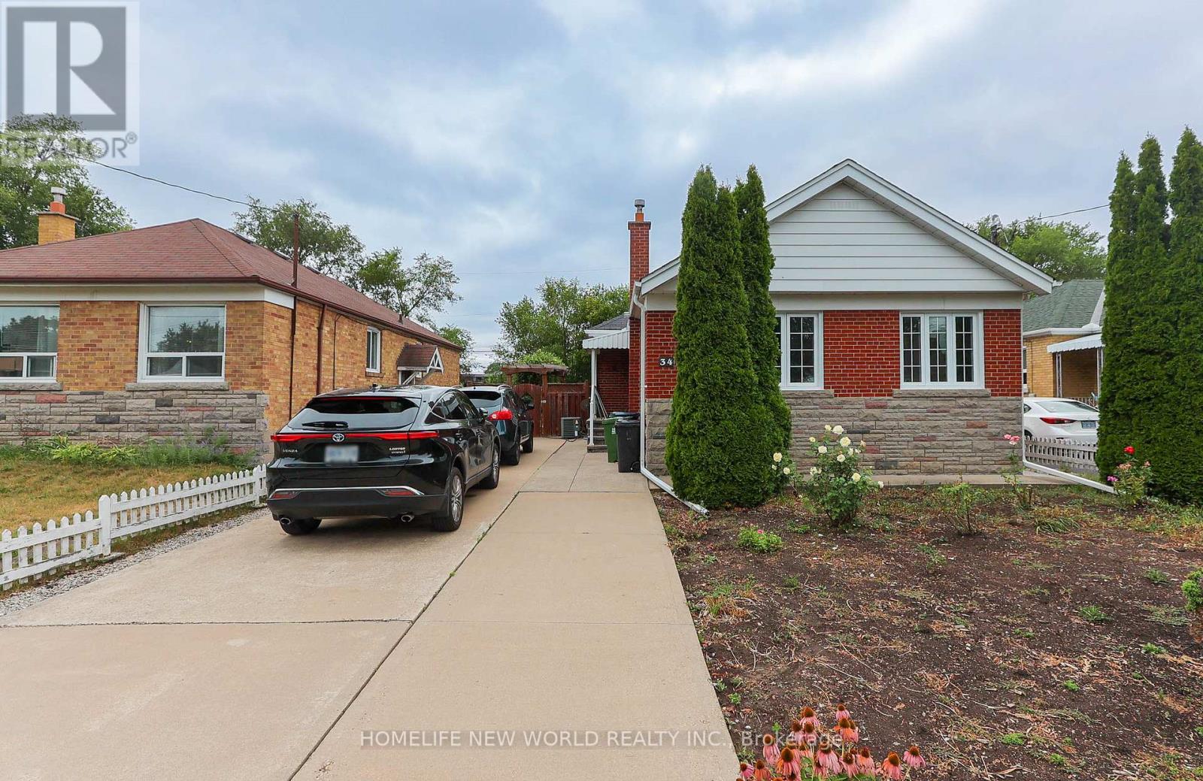111 Hillview Road
Aurora, Ontario
***Heated Driveway & Stairs ****,Truly exquisite architectural masterpiece located on the finest street in prestigious Aurora village with the most exceptional material,finishes & Millwork.This natural stone facade Nestled On A Generous 50X198.94 FT.Lot With A private sun filled south facing With Over 8000 Sq. Ft.Of living space.Magnificent open concept with grand foyer, Soaring 10' ceiling on all levels,radiant-floor heat for all upper level baths,driveway and stairs.Paneled office w/p room ideal to convert to in-law room,This Exquisite Residence Features 4+1 well-scaled Bedrooms,Each Thoughtfully Designed With Its Own Ensuite Bathrooms & walk-in closets.The Primary suite is an oasis complete with walk-out to a private balcony overlooking the garden, Fireplace, walk-in closet and skylight Offering Privacy And convenience For Every Resident.The Finished Walk-up Basement Is Complete With A Wet Bar & Sauna,Guest Room. Equipped With State-Of-The-Art High End Finishes including 6 Sky lights,Paneled Walls,built-in speakers (id:60365)
8 Douglas Drive
New Tecumseth, Ontario
First time on market for this custom built bungalow on a sensational large lot in a sought after area of Alliston. The owners lived in this brick home with their oversized garage for many years carefully maintaining and enjoying the neighborhood. With ample main floor living area for a couple and lower level finished for guests or extended family. You'll enjoy the peaceful feel of country living while only being 15 minutes from highway 400 & highway 50 and is located within walking distance of schools, Honda, shops, restaurants, walking trails & more! Sitting on a large lot that offers plenty of room to garden, play, and create the outdoor oasis you've always dreamed of, endless possibilities await. This home is a canvas, ready for your vision, your style, and your future. Whether you're looking to restore its original charm or create something entirely new, this is your chance to own a piece of history and make it truly yours. (id:60365)
5 - 359 Riddell Court
Newmarket, Ontario
End-Unit, Endless Charm! Welcome to 359 Riddell Court, a beautifully renovated, turnkey end-unit townhome perfectly situated on a quiet, private court. Backing onto a tranquil river and lush greenbelt, this home offers peace, privacy, and nature right at your doorstep. A truly rare feature: no rear neighbours! Professionally landscaped both front and back, the curb appeal is just the beginning. The backyard is an entertainers dream, featuring a newer, oversized deck and a large garden shed/workshop, perfect for additional storage or an ideal space for hobbies and projects. Parking is effortless with a private driveway and additional space in the garage. A large, fully enclosed front porch adds both function and style, offering extra storage and year-round convenience. Step inside to a spacious foyer that opens into a stunning, open-concept main floor, filled with natural light from a large bay window. The living and dining areas feature a modern fireplace, hardwood flooring, and pot lights, flowing seamlessly into the newly upgraded kitchen. The kitchen is complete with a walk-in pantry room, ideal for large families or anyone who loves to cook and needs extra storage. Direct garage access from the main floor adds to the practicality of this well-designed home. Upstairs, you'll find three generously sized bedrooms, including a primary suite with a walk-in closet equipped with built-in organizers. All 3 bathrooms have been recently renovated to a high standard, with the second-floor and basement bathrooms featuring heated floors, wow! The fully finished basement offers incredible additional living space, complete with a large open recreation area, pot lights, an egress window for added light and fire safety, and a 3-piece ensuite. Perfect as a private guest suite, man cave, or home office. Located just minutes from top-rated schools, parks, shopping, banks, and all essential amenities, this home blends modern living with natural surroundings, the best of both worlds. (id:60365)
40 Delta Crescent
East Gwillimbury, Ontario
Stunning Home On A Quiet Crescent In Sought-After Holland Landing! Welcome To This Beautifully Upgraded 3+2 Bedroom, 3 Bathroom Gem, Perfectly Situated On One Of The Largest Lots In The Subdivision, With 2700sqft Of Living Space. Nestled On A Tranquil Crescent And Backing Onto Parkland On Both Sides (Anchor Park & Holland Landing Provincial Park) W/ Access To Multiple Trails, This Property Offers Unparalleled Privacy And A Nature-Filled Lifestyle Just Minutes From City Conveniences. Enjoy Thousands In Upgrades, Including Heated Bathroom Floors, An Insulated Lower Level Floor, Sound Insulation Between Levels, And Newer Interior Doors. The Fully Fenced Backyard Is A True Retreat, Featuring Lush Hedges, Mature Trees, A Large Deck, And A Professionally Landscaped Garden With An Inground Sprinkler System Perfect For Entertaining Or Simply Relaxing In Your Own Private Oasis. With A Versatile 3+2 Bedroom Layout, This Home Provides Space For Growing Families, Work-From-Home Options, Or Guest Accommodations. The Tree-Lined Lot Is Truly One-Of-A-Kind Peaceful, Spacious, And Surrounded By Nature. Don't Miss This Rare Opportunity To Own A Home That Blends Modern Upgrades, Expansive Outdoor Space, And A Prime Location In Holland Landing. Roof 10 yrs ( 25 yr warranty), Eaves 8 yrs. (id:60365)
906 - 1215 Bayly Street
Pickering, Ontario
San Francisco "By The Bay 2" South Facing Over The Bay. Stunning Building Balcony 102 Sq Ft With Gorgeous View Of The Lake And Bay. Open Concept Floor Plan. Professionally Painted. Quality Finishes, Walk To Go Station, Shopping. Close To Lake And Influential Village. South Facing With Natural Light. Enjoy Time On Balcony Throughout The Day. Utilize The Indoor Pool And Rec Room. (id:60365)
168 - 2566 Rosedrop Path
Oshawa, Ontario
Welcome to the Heart of North Oshawa's Vibrant Windfields Community! This Spacious 4-Bedroom, 3-Bathroom Townhouse Offers Amazing Potential for Those With a Keen Eye and a Bit of Vision. With a Smart Layout and Entrance From 2-Sides, This Home Is Ideal for First-Time Buyers, Savvy Investors, or Anyone Looking to Add Their Personal Touch and Build Equity in a High-Demand Neighborhood. Enjoy a Sun-Filled Open-Concept Main Floor With Large Windows, a Functional Kitchen, and Walkout to the Balcony Perfect for Morning Coffees or Evening Unwinds. Upstairs, You'll Find Generously Sized Bedrooms, Including a Bright Primary Retreat With Its Own Private Balcony. Laundry Is Conveniently Located on the Second Level for Everyday Ease. This Is More Than Just a Home It's a Lifestyle. Located Just Minutes From Durham College, Ontario Tech University, Costco, and a Growing Retail Hub. With Easy Access to Hwy 407 and Public Transit, Commuting Is a Breeze. Lease This Wonderful Home Today in Oshawa's Most Sought-After Neighborhoods. (id:60365)
Main - 65 Ellington Drive E
Toronto, Ontario
Well Maintained And Move-In Ready 3-Bedroom Main-Floor Apartment With Private Front Entrance In The Heart Of Wexford-Maryvale. Three Bedrooms, Upgraded Kitchen Cabinets, Dishwasher, Separate Washer And Dryer. One Parking Included On Driveway. Garage Can Be Used As A Storage. Ensuite Laundry. Close To Schools, Hwys, Shopping Centers, Ttc, Parks And Much More. Very Spacious And Clean Home In A Family Friendly Quiet Area. (id:60365)
Bsmt - 1101 Windgrove Square
Pickering, Ontario
Lease A Private Basement Apartment With A Walkout In A Great Community In Pickering With Utilities | Two Bedrooms, One Full Bathroom, One Parking Space | Enjoy The Privacy Of Your Rental | Laminate Floors In The Open Area + Main Bedroom | 3 Pc Bathroom and Built In Closet In Second Bedroom | Open Concept Kitchen Over Looking Living Space. (id:60365)
79 Brownridge Place
Whitby, Ontario
Beautiful well kept semi-detached 2 storey home, private driveway, and garage. This home shows to perfection, spacious rooms, 3 bedrooms, 3 baths, open concept. Tons of upgrades, walk-out to backyard, modern decor, finished basement possible to have kitchen area all preped are in place. A must see, easy access to 401, 412, 407, close to all shops. (id:60365)
34 Greylawn Crescent
Toronto, Ontario
Well-cared Lovely Family Home Nestled in a tranquil Neighbourhood in the Desirable Wexford/Maryvale community. Upgraded concrete driveway With No Sidewalk - good for 6 cars. Quality Hardwood Flooring on main floor. Gourmet Kitchen With Granite Countertop, Backsplash, and Maple Cabinets. Basement With Separate Entrance, 2 large and bright Bedrooms, spacious family room, separate kitchen and 4-piece bathroom. Potential for In-Law apartment and extra Income.This Home Is Perfect For Families, Investors. Seeing is believing. Welcome to your new home! (id:60365)
647 Krawchuk Crescent
Oshawa, Ontario
Welcome to 647 Krawchuk Crescent. A stunning 3 bedroom, 3 full washroom (and a powder room in main floor) townhouse boasting over 2400 SQ (including finished basement) of living space. This bright and beautiful townhouse in Eastdale Oshawa has a functional open concept layout with extended / upgraded kitchen. Hardwood stairs and flooring on the main level and carpet on the 2nd level . Walkout to backyard. Offers a lot a room for entertaining in the family room. Kettering park is across the street. Conveniently located near various amenities, including schools, shopping and restaurants. Finished Basement with 1 Full Bath, Laundry room and Huge Entertainment / Bedroom Area. *Looking For Aaa Tenants* (id:60365)
312 - 460 Dundas Street E
Hamilton, Ontario
One bedroom condo with ensuite laundry, surface parking and locker. The hydro and water utility bills to be paid by tenant. Building amenities include an exercise room, rooftop terrace with BBQs, beautiful party room, bike storage. Area amenities include close proximity to Aldershot GO and highways, close to trails for hiking and biking, shopping. (id:60365)













