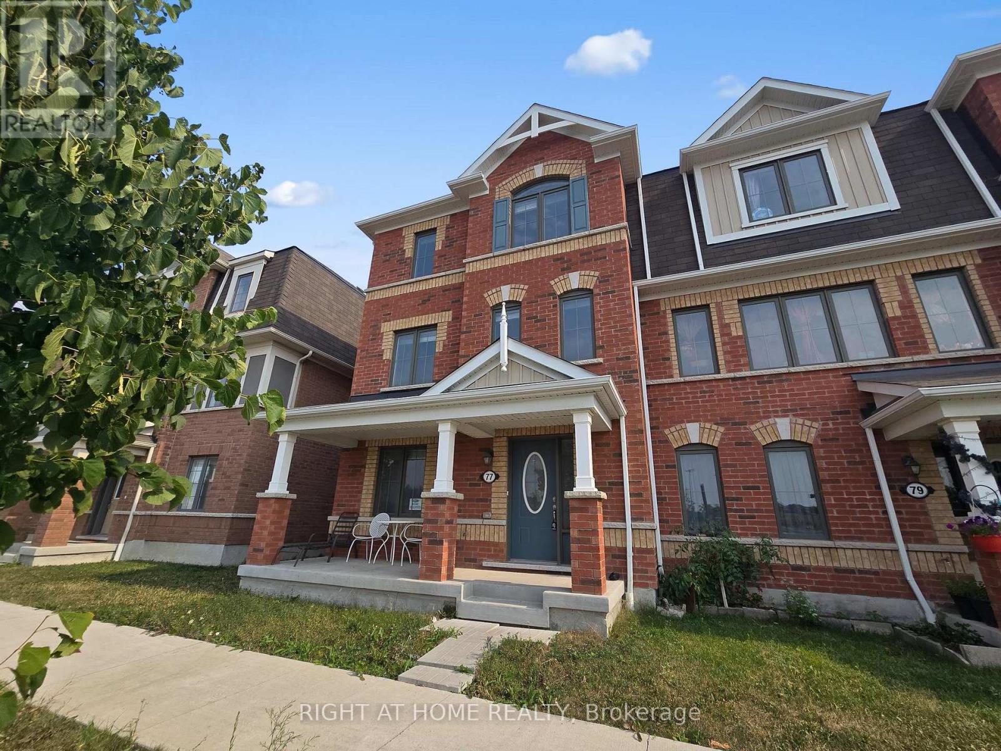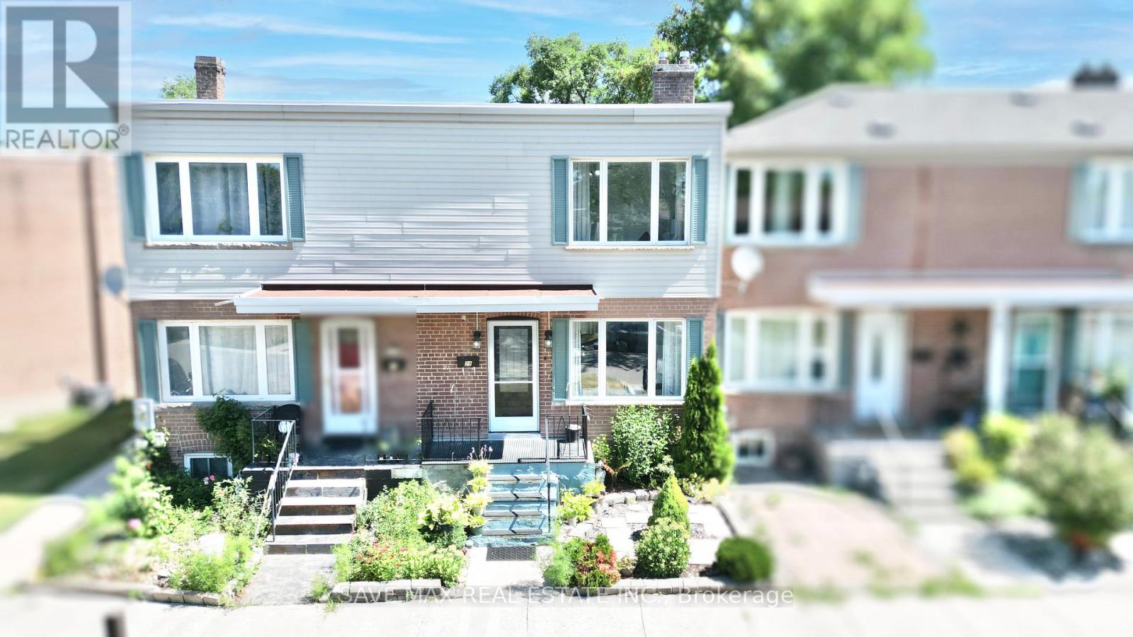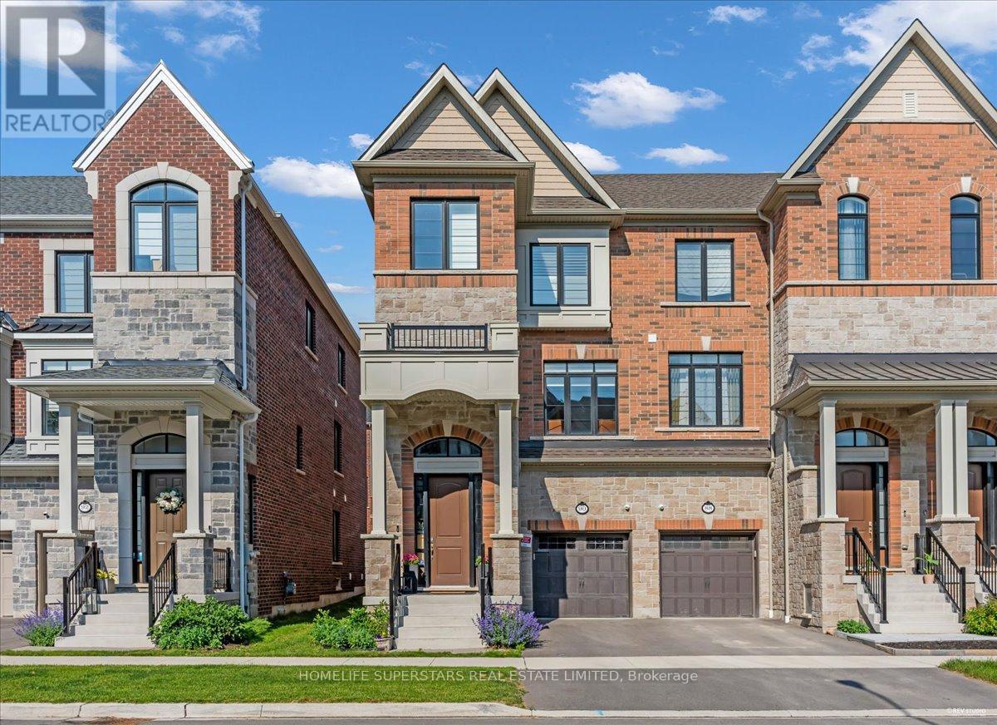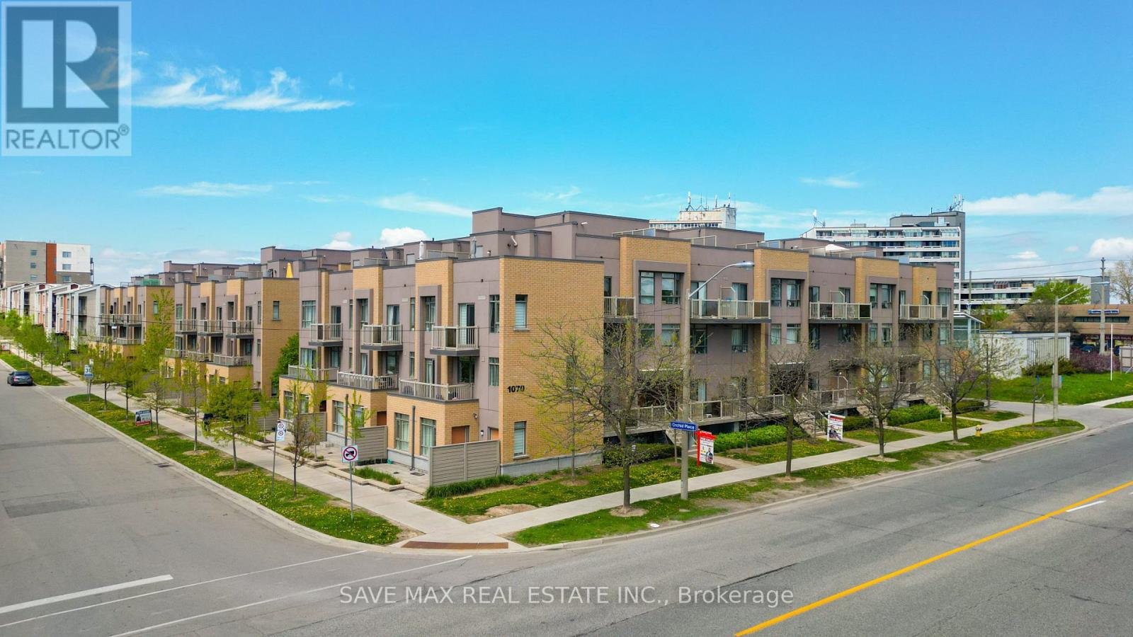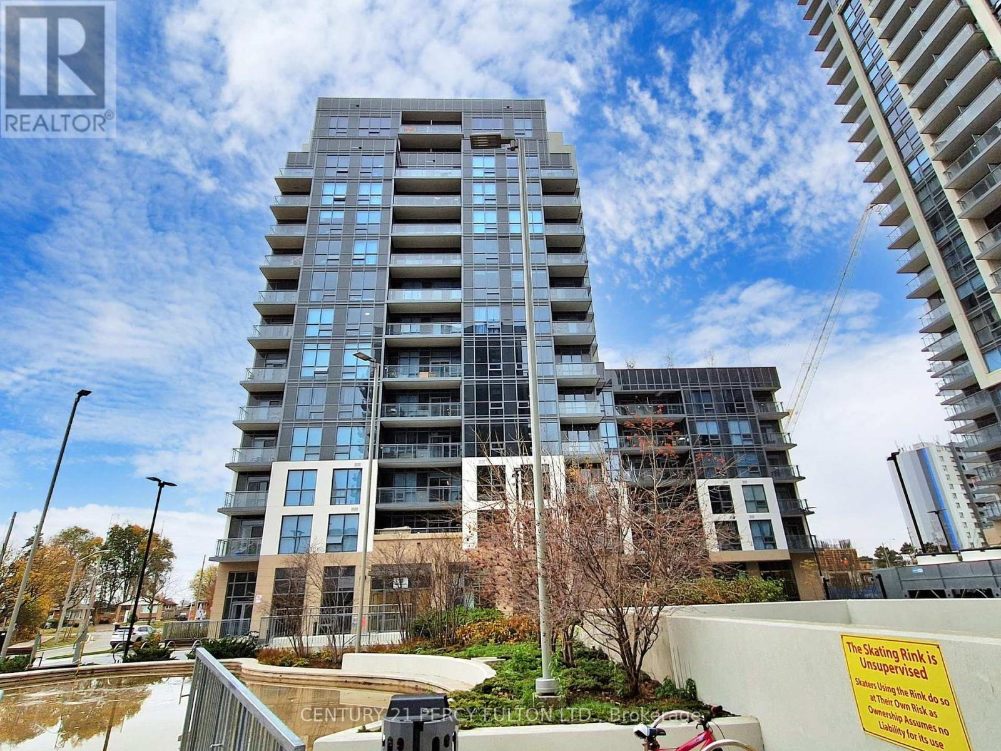2 Bovey Street
Whitby, Ontario
Asolutely stunning! Rarely available for lease, 4 bedroom, office or the main floor, fully upgraded, corner unit. Gourmet kitchen, natural stone counter-tops, huge ktichen central island and much more! A MUST SEE! (id:60365)
77 Whitefish Street N
Whitby, Ontario
Welcome home to this bright and spacious FREEHOLD End unit, 4 bedrooms,4 bath Approx 2000 sq.ft.Double car garage (3 parking) Open concept layout.Spacious eat-in kitchen, with walk-out to large entertaining balcony. Separate Living and Family rooms. Hardwood on main living floor.Large primary bedroom with 3 pcs ensuite and large walk-in closet. In-law suite with walk-in closet and 3 pcs ensuite. Tons of storage. Across the street from mailbox and child friendly community park. Steps to shopping and all amenities ,Minutes to 401.. Will not disappoint (id:60365)
2740 William Jackson Drive
Pickering, Ontario
Welcome to Your Dream Home in Duffin Heights!Discover modern living at its finest in this stunning 3-bedroom, 3-bathroom end-unit townhouse, built by the highly regarded Averton Homes in December 2019, and thoughtfully upgraded in 2023 & 2024. Nestled in Pickerings thriving Seaton community, this home offers the perfect fusion of style, comfort, and convenience. Step inside to find 9' ceilings, a sun-filled open-concept layout, and a spacious main floor family room perfect for relaxing or entertaining. The beautifully renovated kitchen boasts quartz countertops, extended cabinetry, pantry, and sleek stainless steel appliances (2023) including fridge, stove, microwave, dishwasher, washer, and dryer. Stylish light fixtures, updated laminate flooring on the 2nd floor, and modernized stairs and railings elevate the homes contemporary feel. Enjoy outdoor BBQ on your oversized corner balconya rare and private retreat. The primary suite features a walk-in closet and a 4-piece ensuite. Convenient features include main floor laundry, a 2-piece powder room, and direct garage access. Ideally located in a family-friendly neighborhood, this home is just minutes from highly ranked Valley View Public School, parks, golf courses, hiking trails, and all major amenities including Costco, No Frills, DaCostas, and more. Commuters will love being close to the Pickering GO Station, with a bus stop at Brock Rd & Rex Heath Dr just steps away. Whether you're starting a family or looking to upgrade to a more modern, low-maintenance lifestyle, this beautiful home checks all the boxes. (id:60365)
1216 - 11753 Sheppard Avenue E
Toronto, Ontario
Discover exceptional comfort, unbeatable convenience, and outstanding value at Platinum Rouge Condos! Located in the desirable Rouge Valley community at 11753 Sheppard Ave East #1216, this bright and spacious condominium features 2 bedrooms plus a den, 2 bathrooms, and offers 1,161 sqft of open-concept living with high-end finishes. The sun-filled exposure fills the space with natural light, while the elegant primary suite offers a walk-in closet and ensuite bath. The unit also features a generous second bedroom, in-suite laundry, and plentiful storage space. Enjoy a suite of resort-inspired amenities: indoor pool, sauna, jacuzzi, tennis court, fully-equipped gym, theatre and games rooms, a party room, attentive concierge service, and a residents-only private park. Maintenance fees include ALL utilities. This unit includes 2 parking spaces and is attractively priced at just $421/sqft. Step outside to scenic trails, Port Union Beach, local schools, shops, easy transit, and quick access to Highway 401. Don't let this rare opportunity slip by, book your showing today and experience elevated living at Platinum Rouge Condos!***All photos are digitally decluttered*** (id:60365)
14 - 150 Broadview Avenue
Toronto, Ontario
Upper Level One Bedroom Suite Located In The Victorian Style Riverside Towns Featuring A Functional Open-Concept Layout With Separated Bedroom Area, Soaring Ceilings, Laminate Flooring Throughout, Stainless Steel Appliances, Custom Window Coverings, Private Balcony Overlooking Courtyard And Much More! Approx. 372 Sq Ft Plus 40 Sq Ft Private Terrace With Gas Hookup. A Must See! **EXTRAS: **Appliances: Fridge, Stove, B/I Microwave, Dishwasher, Washer and Dryer **Utilities: Water Included, Heat, Hydro and HWT Rental Extra (id:60365)
29 - 740 Kennedy Road
Toronto, Ontario
Beautifully Updated 2+1 Bedroom Freehold Townhouse in Prime Transit-Accessible Location!Welcome to this meticulously maintained townhouse just steps from Kennedy Subway Station, Kennedy GO, and the new Eglinton LRT offering unmatched connectivity for seamless commuting. This bright and spacious home features a modern kitchen with quartz countertops, Maytag stainless steel appliances (2022), and elegant flooring throughout the main level. The open-concept living and dining areas are perfect for entertaining, while the serene sundeck overlooks a beautifully landscaped, fenced backyard ideal for outdoor enjoyment and privacy. The finished basement offers versatile space, perfect as a bachelor suite, additional bedroom, or cozy family room. Enjoy the convenience of a Reserved Parking and proximity to schools, shopping, groceries, places of worship, and just 10 minutes to Hwy 401. Significant upgrades include: Roof (2021), Kitchen (2022), Bathroom (2022), and Washer & Dryer (2022).Ideal for first-time buyers, growing families, or couples seeking a stylish, move-in ready home in an unbeatable location . Don't miss out this gem wont last long! (id:60365)
90 Dorian Drive
Whitby, Ontario
Welcome to beautiful 3 Year New, 4 Bathroom Executive Townhome In Whitby! , This Home is above 2500 sqft ! This Heathwood Home Is One-Of-A-Kind with lot of Upgrades Off Country Lane! Huge Kitchen W Breakfast Bar, Extra Pantry, S/S Appliances, Upgraded Quartz Countertops, & Undermount Sinks & Lighting. Great Rm W Electric Fireplace & W/O To Deck. Lrg Dining Rm, Zen Primary W 5-Pc Ensuite W Dbl Vanity (Undermount Sinks) W Quartz Countertops, Soaker Tub, Frameless Glass Custom Shower, W/I Closet, Great 2nd & 3rd Bedrooms W Lrg Closets & Windows. Modern 4-Pc Bath, 4th Bedroom On Main Level W 4-Pc Ensuite Bath & W/I Closet. Coat Closet, & Direct Entrance To Garage. 9-Foot Ceilings, Stunning Hardwood Floors, Smooth Ceilings, & Upgraded. Huge Front Veranda. Stove & Bbq Gasline Rough-In. Steps To Great Schools, Parks, Heber Down Conservation Area, Shopping, Restaurants, & Highways 401 & 407. Spacious, Very Bright, & Filled W Sunlight! Fantastic School District-Robert Munsch P.S. & Sinclair S.S. (id:60365)
1110 - 11753 Sheppard Avenue E
Toronto, Ontario
Experience the ultimate blend of comfort, convenience, and value at Platinum Rouge Condos! Nestled in the sought-after Rouge Valley neighbourhood at 11753 Sheppard Ave East #1110, this spacious 2-bedroom plus den, 2-bathroom condo boasts 1,185 square feet of sun-filled, open-concept living space with premium finishes throughout. Enjoy a bright South-East facing layout, a luxurious master suite with ensuite and a walk in closet, a large second bedroom, in-suite laundry, and ample storage. Indulge in resort-style amenities including an indoor pool, sauna, jacuzzi, tennis court, fitness centre, movie and game rooms, party room, concierge, and a private park all with maintenance fees that cover ALL utilities! With 2 parking spots included and priced at just $412 per square foot, this exceptional home is steps from nature trails, Port Union Beach, schools, shopping, and convenient transit options, plus easy access to Highway 401. Don't miss your chance to own this rare gem. Schedule your viewing today and elevate your lifestyle at Platinum Rouge Condos! (id:60365)
102 - 150 Homewood Avenue
Toronto, Ontario
FOR LEASE | LUXURY 2-STORY FURNISHED TOWNHOUSE | PRIVATE TERRACE & SMART FEATURES Welcome to a rare opportunity in refined urban living this impeccably designed 2-story furnished townhouse offers the privacy of a home with the ease and amenities of boutique condominium living. Located in an exclusive, quiet building, this 1,130 sq ft residence is a true sanctuary just steps from everything the city has to offer. Property Highlights 1,130 sq ft | 2 Stories | Fully Furnished Private Ground-Level Entrance & Landscaped Terrace In-Suite Laundry (Full-Sized Washer & Dryer) Smart Home Kitchen: Full-size Fridge/Freezer, Induction Stovetop, Built-in Microwave, WiFi-Compatible Smart Oven Enjoy effortless climate control with dual HVAC systems, each with its own Google Nest thermostat, allowing separate temperature settings on each floor. All window coverings are included with electric shades on the higher windows for both style and comfort at the touch of a button. Your private ground-level terrace is a rare urban luxury thoughtfully landscaped and enclosed with privacy faux hedges for a serene garden feel. The terrace features a private exterior entrance and gate alarm system that alerts if the gate is not secured within 10 seconds (easily toggled by the resident via key for flexible access).Building Amenities While enjoying the exclusivity of a quiet, boutique residence, tenants also receive full access to amenities in the adjacent building, including: Fitness centre Rooftop lounge Sauna Business centre and more This property offers an ideal blend of modern smart-home technology, high-end finishes, and exceptional privacy all within a well-managed, upscale building community. (id:60365)
314 - 1070 Progress Avenue
Toronto, Ontario
Modern 2 Bed, 2 Bath Stacked Townhome with Rooftop Terrace in Prime Scarborough Location in a well-managed, family-friendly complex. This functional, open-concept layout offers a sun-filled living/dining area, modern kitchen with quality finishes, and spacious bedrooms with ample closet space. Enjoy outdoor living with a private balcony and large rooftop terrace ideal for BBQs, entertaining, or relaxing. Key Features :Open-concept layout with contemporary finishes Primary bedroom .In-unit laundry One exclusive-use parking spot Secure locker for additional storage Low maintenance fees covering building insurance, snow removal ,building maintenance , roof maintenance & common areas Unbeatable Location: Directly across from park & public library , recreation center, Walk to top-rated Burrow Hall Public School , grocery stores, shops, restaurants & the Chinese Cultural Centre Minutes to Centennial College & Scarborough Town Centre .Easy access to Hwy 401 & TTC at doorstep An exceptional opportunity for first-time buyers, families, downsizers, or investors. Move-in ready and offering great value in a vibrant Scarborough community! (id:60365)
Lph 01 - 10 Meadowglen Place
Toronto, Ontario
Welcome To Penthouse 01 At 10 Meadowglen Place Being The Newest Of The 3 Towers At "Me 3 Tricycle Condo" Don't Miss This Opportunity To Purchase The Best Priced Unit For The Size & Features It Has To Offer In This Luxurious Newer Building In A Wonderful Master Planned Community In A Super Convenient Neighborhood. Terrific Open Concept Floor Plan In This Corner Penthouse Suite With A Terrace Of 133 Sf As Well As A Balcony Of 70 Sf + 801 Sf Of Indoor Living Space With Preferred South/West Views With A Total Of 1004 Sf. Spacious Two Bedroom + Den Which Could Easily Serve As Third Bedroom With Two Full Bathrooms & A Walk-In Closet In The Primary Bedroom. Large Bright Windows For Natural Sunlight With High Ceilings. Located Close To All Amenities Including Scarborough Town Centre, U of T, Centennial College, Centenary Hospital, Woburn Collegiate, Public Schools, Parks, Centennial Community Centre, The 401 & All Major Transit. Excellent & Well Thought Out Building With 5 Star Amenities That Include Gym, Pool, Concierge, Yoga, Party Room, Business Lounge, and 24 Hour Security. Parking & Locker Included. Corner Unit Penthouse Suite With Large Terrace & Balcony With An Awesome View Overlooking The Beautifully Designed Park Area For The Building Residents To Enjoy. Please Compare This To Other Units & You'll Know This Is 100% Great Value & Opportunity For Your Clients. (id:60365)
3rd Fl - 1321 Dundas Street W
Toronto, Ontario
Bright & Spacious 3+1 Bedroom Apartment in the Heart of Little Portugal. Recently renovated third-floor gem on vibrant Dundas Street! Just pay hydro! This expansive unit boasts a large eat-in kitchen with plenty of room for cooking and dining, overlooking a comfortable and inviting living area. Enjoy three generous bedrooms plus a versatile family room that can easily serve as a fourth bedroom or home office. The space offers excellent natural light, functional layout, and room to spread out. Conveniences include: Ensuite laundry for your private use, Steps to shops, cafés, transit, and all the charm of Little Portugal (id:60365)


