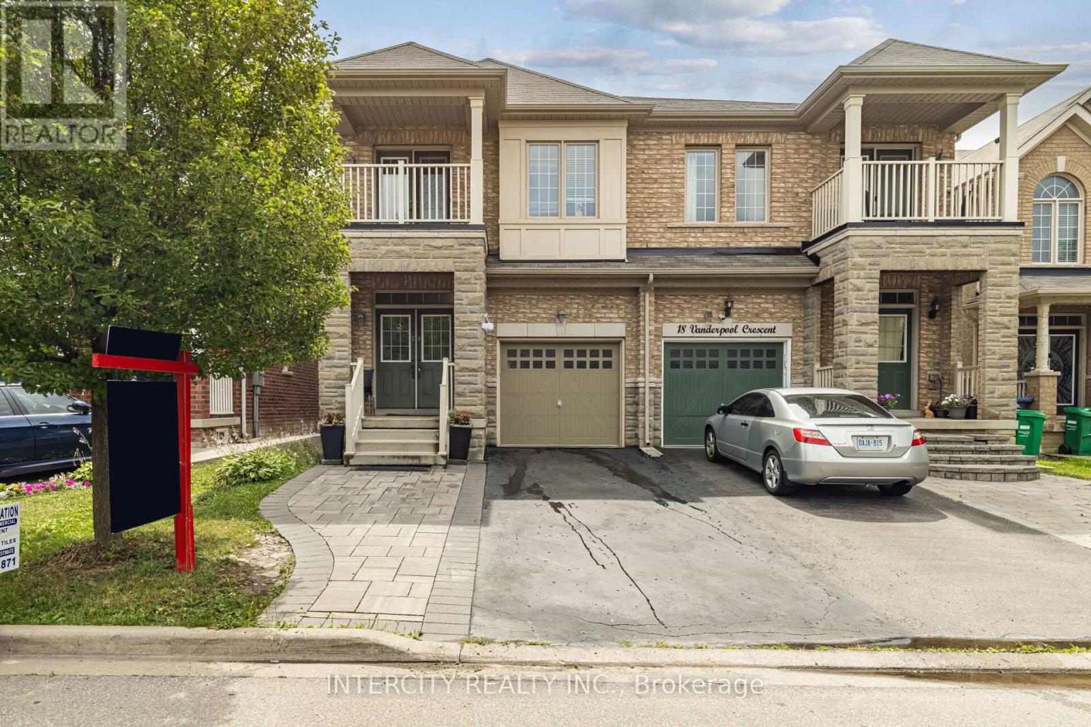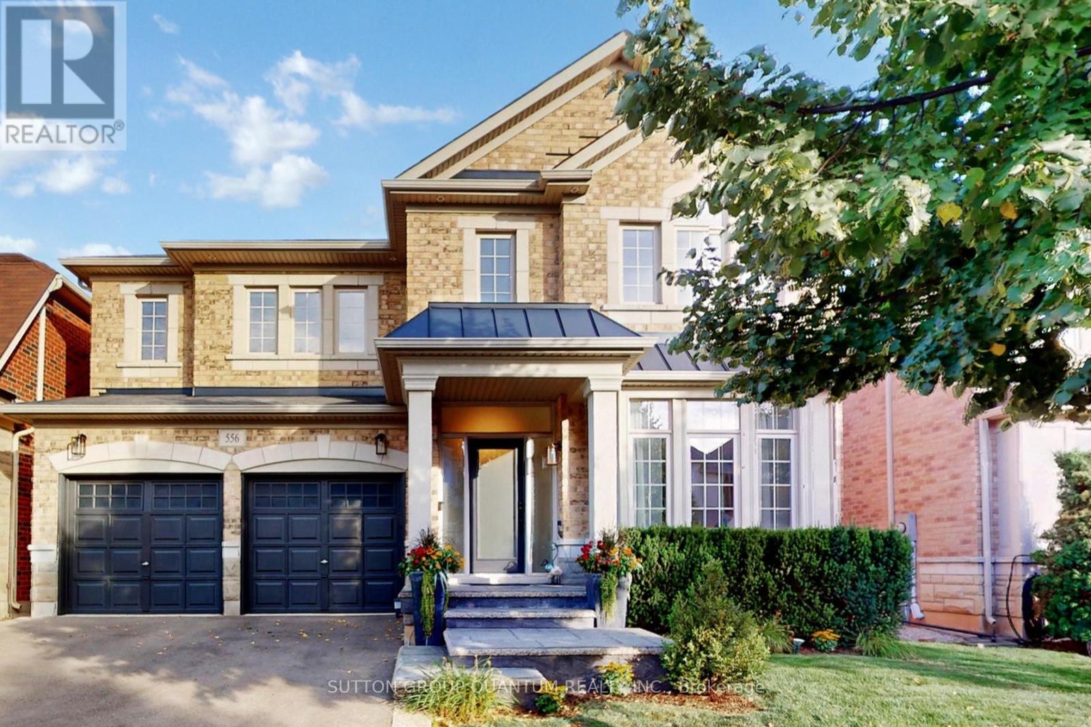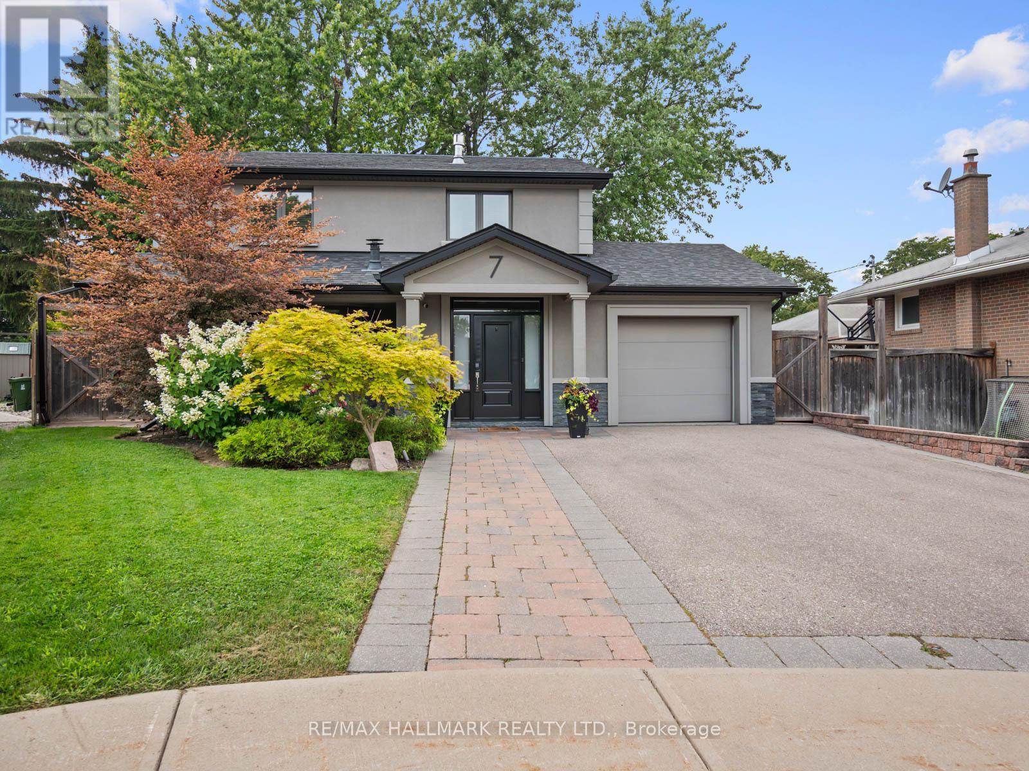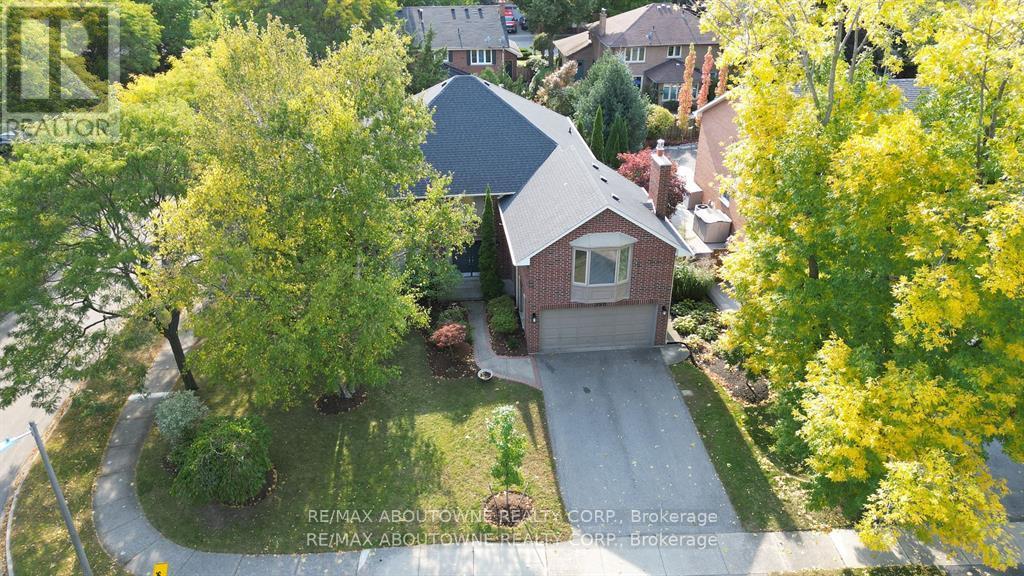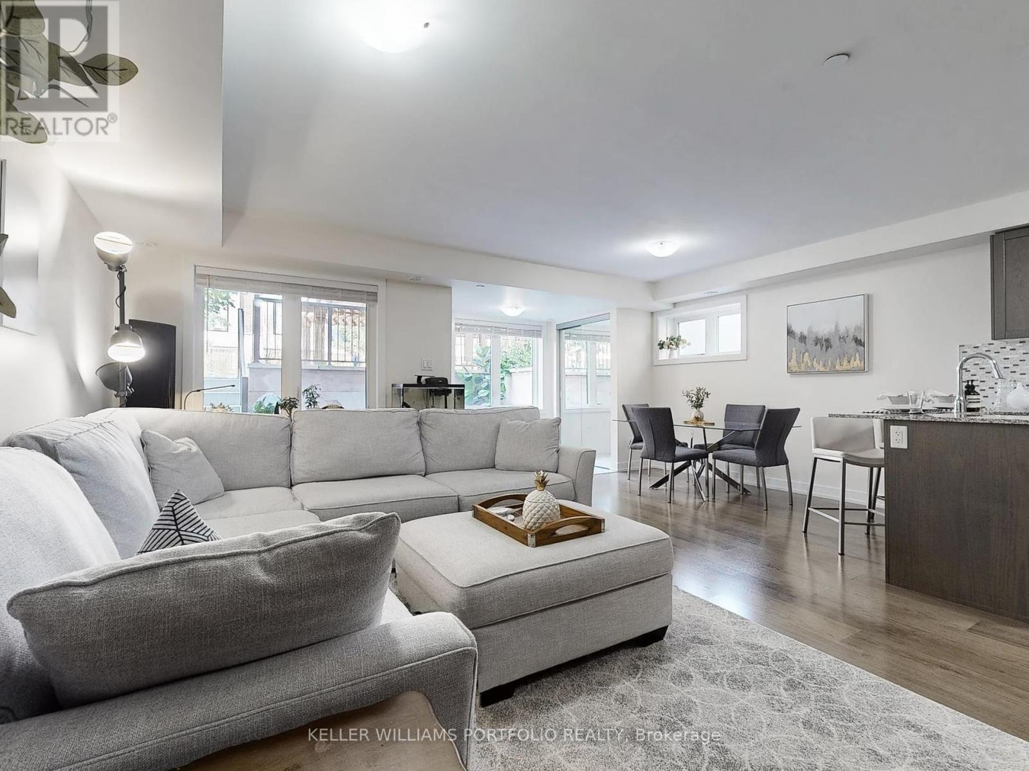56 Cloverdale Road
Toronto, Ontario
DISCOVER THIS CHARMING SEMI-DETACHED HOME FEATURING 3 BEDS, 3 BATHS, IN ADDITION TO AN IN-LAWSUITE WITH A SEPARATE ENTRANCE AND BRAND NEW KITCHEN. ENJOY THE OVERSIZED LOW MAINTENANCE BACKYARD, AND SEVERAL PATIOS...PERFECT FOR ENTERTAINING OR LETTING THE KIDS PLAY FREELY IN THE FRESH AIR. LOCATED TOWARDS THE END OF A TREE-LINED CUL-DE-SAC. JUST STEPS AWAY FROM ST CLAIR TTC & THE STOCKYARDS, & A FEW MINUTES FROM THE JUNCTION. THIS HOME OFFERS ACCESSIBILITY, SPACE AND COMFORT. THE UPPER LEVELS HAVE BEEN FULLY RENOVATED AND ARE MOVE-IN READY. IT EVEN COMESWITH A GAS BARBECUE FOR YOUR OUTDOOR GATHERINGS. TONS OF STORAGE SPACE. DON'T MISS OUT ON THIS FANTASTIC OPPORTUNITY! (id:60365)
4 Fulham Drive
Toronto, Ontario
Nestled on a private court off the main street in West Alderwood, this attractive 1.5 storey detached home offers both serenity and style. With 3+1 bedrooms, 2 bathrooms, and a separate entrance to the finished basement, it balances comfort and style perfectly. Inside features warm hickory and birch hardwood floors, a bright living and dining area, and a functional kitchen. The finished basement adds cozy in-law suite potential, complete with an extra bedroom with gas fireplace, and rec space. Step outside into your private oasis: a fully fenced, landscaped yard featuring a solar-heated in-ground pool and inviting patio - ideal for summer barbecues, poolside lounging, and overall relaxation. Additional perks include a detached tandem garage/workshop, plenty of storage space, and the added space of a large pie-shaped lot. Enjoy quick highway access, nearby shops and restaurants, and a five-minute walk to excellent schools and ravine trails for biking and walking. A rare Alderwood gem - tranquil, family-friendly, and designed for everyday comfort. (id:60365)
20 Vanderpool Crescent
Brampton, Ontario
Welcome to 20 Vanderpool Crescent, a beautifully upgraded semi-detached home in the prestigious Castlemore and Hwy 50 area of Brampton. This spacious property offers 4 bedrooms on the upper level and a legal basement for personal use perfect for rental income or extended family living. This beautiful home is totally carpet free and the main floor features 9-foot ceilings, hardwood floors, a cozy electric fireplace, and an upgraded kitchen with quartz countertops, quartz back splash and huge island, gas stove, stainless steel appliances, and a extended pantry. Upstairs, you'll find a convenience 2nd floor laundry room, generous-sized bedrooms, and a primary suite with walk-in closet and ensuite. The extended driveway fits up to 4 cars, and the beautiful landscaped backyard includes a large storage shed. With a prime location close to Hwy 407 and 427, public transit, schools, and parks, this move-in ready home offers a blend of comfort, convenience, and income potential. (id:60365)
4143 Cedar Springs Road
Burlington, Ontario
Your Dream Luxury Estate Home Awaits! Imagine your life on over six acres of secluded, rural beauty in North Burlington. This is more than a home; it's a private sanctuary. This remarkable property features a stunning, over 4,100-square-foot stone century home. Inside, you'll find a spacious living room with a cozy fireplace, a large family room, a big kitchen with a breakfast area, and a generous dining room perfect for gatherings. A versatile den can be used as your private office or a quiet library. The sunroom is an ideal spot to relax and take in the views. The second floor offers five large bedrooms, providing plenty of space for family and guests. Beyond the main house, a spacious, two-car garage includes a 635-square-foot, one-bedroom guest suite complete with its own kitchen and bathroom, offering perfect accommodation for visitors. The outdoor space is an entertainer's paradise. The area around the house is beautifully landscaped with a large deck and an inground pool. A full-size tennis court sits in the front yard. Adding to the appeal, a golf course is located right across the street. The property's considerable vacant land, including wooded areas and a ravine, ensures your privacy and offers endless possibilities. Despite its peaceful, rural setting, you'll have easy access to downtown Burlington. Don't miss this rare opportunity to own a truly exceptional estate. (id:60365)
81 Roadmaster Lane
Brampton, Ontario
Top 5 Reasons Why You Will Love This Home; 1) Gorgeous Semi-Detached Home With Stunning Curb Appeal Complimented By An Oversized Extended Driveway Perfect For Families With Multiple Vehicles! 2) The Most Ideal Open Concept Floor Plan On The Main Floor With Ample Natural Light. Combined Living Room & Dining Room Perfect For Large Gatherings 3) Beautiful Kitchen With Newer Appliances Overlooking Dedicated Breakfast Space. 4) The Second Floor Features A Beautiful Bonus Room On One Side Perfect To Turn Into A Fourth Bedroom OR Entertaining Space For The Entire Family. On The Other Side You Will Find Greatly Sized Three Bedrooms. The Primary Bedroom Suite Is One Of The Highlights Of This Home Showcasing His/Her Closets & An Ensuite Bathroom. 5) BONUS Professionally Finished WALKOUT BASEMENT With Bedroom, Bathroom, Kitchen & Beautiful Walkout To Yard. (id:60365)
556 Bridgeview Road
Oakville, Ontario
Welcome To This Tastefully Upgraded 5 Bedroom, 5 Bath Home Walking Distance From Many Amenities. Main Floor Features 9ft Ceilings, Large Dining Room With Built In Speakers, Cozy Living Room / Ladies Lounge, Main Floor Office With Coffered Ceiling, Chef's Gourmet Kitchen With Large Entertainers Island Perfect For Gatherings With Built In Wine Beverage Fridge, New Appliances, Stylish Gas Fireplace, Sleek Design With Custom Built-In Shelving. The 2nd Floor Has 5 Generous Sized Bedrooms, All With Ensuites, Large Closets And A Spacious Laundry Room. Fully Finished Basement With Custom Glass Wine Cellar, Theater Room With Massive 108" Screen And Projector, Games Room, Home Gym/Additional Bathroom With Full Bathroom Complete The Lower Level. Resort-Style Backyard Oasis With Hot Tub, Outdoor Kitchen With Large Built-In DCS BBQ Stone Waterfall Feature, Gas Fireplace With Cozy Seating Area And Backyard Lighting To Enhance Evening Gatherings. Fresh & Modern Look . Professionally Painted Inside And Out. Green & Smart Living EV Charging Station (240V) Inground Irrigation System Turnkey Luxury: Every Detail Has Been Thoughtfully Designed For Comfort, Style, And Unforgettable Entertaining. (id:60365)
9 Rolling Acres Road
Brampton, Ontario
Welcome to 9 Rolling Acres Dr. - an extraordinary showcase of over 6000 sq feet of living space with luxury, craftmanship, and modern living. This carpet free masterpiece offers 10' ceilings on the main floor, 9' ceilings on the second, smooth ceilings, oversized windows that flood the space with natural light, and striking coffered ceilings in the expansive primary suite, complete with 2 generous walk-in closets and a spa-like 5pc ensuite. Throughout the home, upgraded zebra blinds, external pot lights, and a full central vacuum system elevate convenience and style. A robust wired/wireless security system with motion detectors and window/door sensors ensure peace of mind. Curb appeal stuns with an extended interlocked driveway, artificial turf, lush hydrangea's, and a sleek glass-enclosed porch. The gated, pet friendly side walkway leads to a private basement entrance, while the fully interlocked backyard includes a beautifully crafted 18' x 12' sunroom for year round enjoyment. Inside. the main floor impresses with wide-plank dark oak hardwood, designer chandeliers, a "Sub Zero" fridge, "Wolf" cooktop, hood and built-in oven/microwave, Garburator, trash compactor, a cozy fireplace, upgraded backsplash, RO drinking system and main floor power operated zebra blinds. Upstairs, 5 large bedrooms include three with private ensuites and walk-in closets, two sharing a Jack & Jill layout- plus a serene front-facing balcony. The finished basement offers heated floors, a luxurious steam room with rain shower and body jets, smart toilet. $ 12K "Kinetico" twin-tank softener, "Kitchenaid" appliances, dual "Silhouette" beverage coolers, wine room, smart pot lights, a gym with mirrored walls, a 200 amp panel with pony panel, and EV charger plug point. Every inch of this home is meticulously designed for those who demand style, function and the very best in modern living. (id:60365)
7 Haregate Court
Toronto, Ontario
Welcome to 7 Haregate Court, an elegant and beautifully renovated home nestled in the prestigious Richview Park neighbourhood. Set on a quiet, family-friendly court, this property opens up to an expansive pie-shaped lot that delivers one of the most stunning backyards youll find in the area a true outdoor oasis designed for both relaxation and entertaining.Step inside to a bright and inviting open-concept main floor, where large principal rooms are bathed in natural light from a beautiful bay window. The living and dining spaces flow seamlessly into the chef-inspired kitchen, complete with high-end stainless-steel appliances, an oversized centre island with breakfast seating, sleek stone countertops, and ample workspace. Whether hosting dinner parties or enjoying casual family meals, this space is both stylish and functional.Upstairs, youll find three generously sized bedrooms, each with ample closet space. The primary suite features wall-to-wall built-ins, a cozy gas fireplace, and a spacious walk-in closet. The other bedrooms are equally inviting, with custom details like wainscoting and built-in storage. The fully finished lower level offers a comfortable family room with a built-in media unit, a gorgeous 3-piece bathroom, and a well-appointed laundry area.The crown jewel of this home is the exceptional backyard. The lots unique shape widens dramatically at the rear, creating a sprawling outdoor retreat. Here, youll find a large, covered portico with skylights, an oversized granite-topped island, professional landscaping, and custom angled lighting that creates an enchanting evening ambiance. Whether hosting summer barbecues, relaxing with a book, or gathering with friends around the outdoor kitchen, this backyard is a rare and remarkable find.Located close to highways, top schools, shops, parks, and the airport, this home offers a perfect blend of elegance, comfort, and convenience inside and out. (id:60365)
7 Emerald Coast Trail
Brampton, Ontario
Spectacular 2018 built & Upgraded East-Facing Detached Home in Northwest Brampton! This 2,211 sq. ft. Detached offers 4 spacious bedrooms and 3.5 bathrooms, including 2 bedrooms with private en-suites, in one of Brampton's most desirable communities. Plus a fully unfinished basement to design as per your choice. A true value-for-money home, every inch is smartly designed to maximize space, comfort, and functionality. Living Room, Dining, Family, Breakfast on the main floor. The main floor features hardwood flooring, an elegant oak staircase, and soaring 9 ft ceilings that create an open, airy feel. The upgraded kitchen boasts Granite countertops, Breakfast Ledge, stainless steel appliances, and premium zebra blinds, making it perfect for everyday living. . The master bedroom comes complete with a luxurious 5 Pc. ensuite with frameless glass shower and walk-in closet, while all bedrooms are generously sized. Additional highlights include a double car driveway plus garage for a total of 3-car parking, a balcony with lovely views, garage-to-Basement entry. No Sidewalk. Located in a prime area just minutes from Mount Pleasant GO Station, surrounded by green space, and close to schools, Parks, shopping, and all amenities, this home combines modern upgrades, a functional layout, and unbeatable convenience-ready for you to move in and enjoy. (id:60365)
398 Barclay Crescent
Oakville, Ontario
Great opportunity to own family home on a quiet tree-lined crescent in prestigious South East Oakville! Over 4000 sq. ft. of luxury living included finished basement area. One of the largest homes on the street! Main floor features spacious Living Room, separate Dining Room, custom Kitchen open to breakfast area & cozy Family Room with woodburning fireplace. Gorgeous eat-in Kitchen comes complete with quartz counters, convenient breakfast bar, smooth ceilings, numerous pot lights, SS appliances. Spiral stairs lead to the upper level with 4 generous sized bedrooms & 5 pc main bath. The oversized primary bedroom with gas fireplace, bay window & is combined with an additional room & 2 walk-in closets & 4pc ensuite. Lower level features a Game Room, Rec Room, 3 pc bath, laundry/furnace area, cold room. Private treed rear garden with an inground saltwater pool - great for summer entertaining. Double car garage with additional parking for 2 cars on driveway. Ideal location - close to schools, trails, shopping & trendy restaurants. Minutes to major highways, GO station, Oakville downtown & harbour. **EXTRAS** pool liner 2019, gas fireplace 2021, garage door 2024, main & 2nd floor painted 2024.Inclusions:SS fridge, SS gas stove, SS DW, SS micro, washer, dryer, ELF's, wdw cov, CVAC/attach, GDO/2 remotes, water sprinkler system, pool table, mstr TV, pool equip - heater, pump, filter, salt cell, safety cover, robot vac, & all hoses & cleaning equip. (id:60365)
212 - 252 Royal York Road
Toronto, Ontario
If you know, you know...Mimico is Toronto's best kept secret. Not only do you have one of the most delicious bakeries in the city right at your doorstep but you can be at Union in under 20 min. If walks along the waterfront, multiple high streets with restaurants, local shops and hardware stores, grocery stores, schools and parks are your thing then this really is the place for you. This HUGE 2 bed 2 full bath unit boats 1086 well designed square feet with 1 underground parking spot and as a corner unit offers multiple windows for bright and sunny rooms. It has been meticulously maintained and comes with a large 90 sq ft private terrace and upgrades like granite counters throughout, stainless steel appliances and a renovated (2021) master bath with walk in shower. Other features include an Owned AC (2023), custom blinds, new floor in master bedroom (2024) and has been freshly painted. Enjoy all the convenience of living downtown without the cramped spaces, tiny rooms and high prices. With low monthly maintenance fees and the best price per square foot in the complex, this really is a smart choice! Open House Aug 21 5-7pm, Aug 23/24 1-4pm (id:60365)
201 Holloway Terrace
Milton, Ontario
Welcome to 201 Holloway Terrace, a stunning home offering over 3,500 sq ft above grade plus aprofessionally finished basement over 1500 sqft the perfect opportunity for your family toupsize in one of Miltons most sought-after neighbourhoods. This grand 5+2-bedroom, 5-bathroomhome sits on a rare 49.35 x 90.48 ft lot with exceptional curb appeal, interlock & stonedriveway, and beautifully landscaped front and back yards. Inside, youll find a spacious,sun-filled layout designed for modern family living separate living, dining, and familyrooms, plus a main floor den thats ideal as a home office or guest suite. The huge kitchen isa chefs dream, featuring large countertops, quality millwork, stainless steel appliances, alarge island, and a bright breakfast area that opens through French doors to your privatestamped concrete patio facing backyard. The impressive family room offers cathedral ceilings,floor-to-ceiling windows, and a cozy gas fireplace for relaxing movie nights. The grand foyershowcases a solid wood staircase with black, iron picket railings and a stair lift (can beremoved and patched/painted for the buyer upon request). Upstairs, enjoy four generous bedrooms two with ensuite baths and two sharing a Jack & Jill. The fully finished basement is astandout, with its own kitchen, coffered ceilings, two additional bedrooms, a 3-piece bath, anda dedicated office space perfect for extended family, guests, or a separate living area.Located steps from downtown Milton, close to top-rated schools, hiking trails, parks, leisurecentres, and just minutes to highways, GO Transit, Pearson Airport, Toronto Premium Outlets andrestaurants everything your family needs is right here. Move-in ready and beautifullymaintained make this exceptional home your family retreat. (id:60365)



