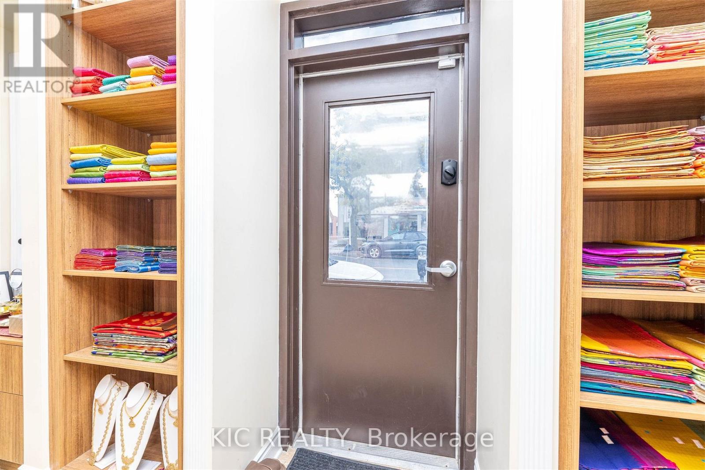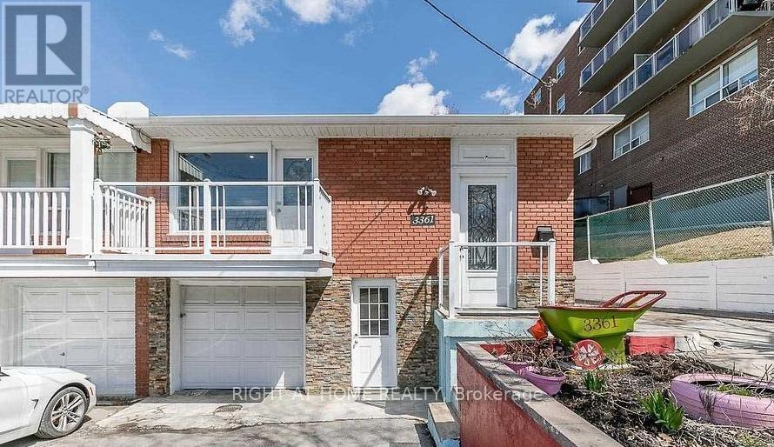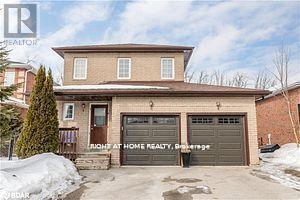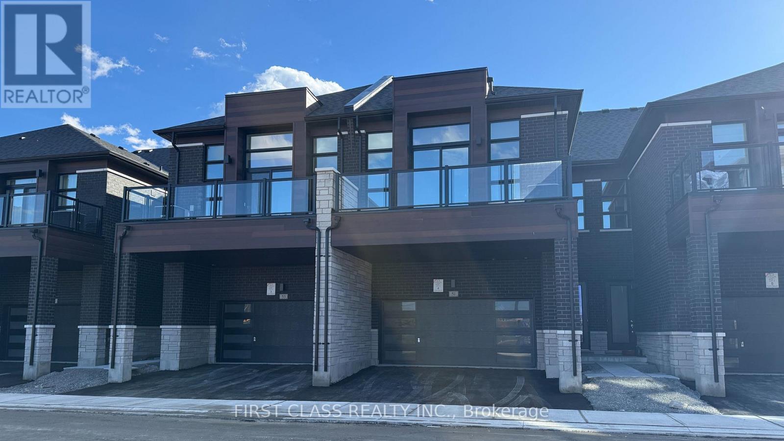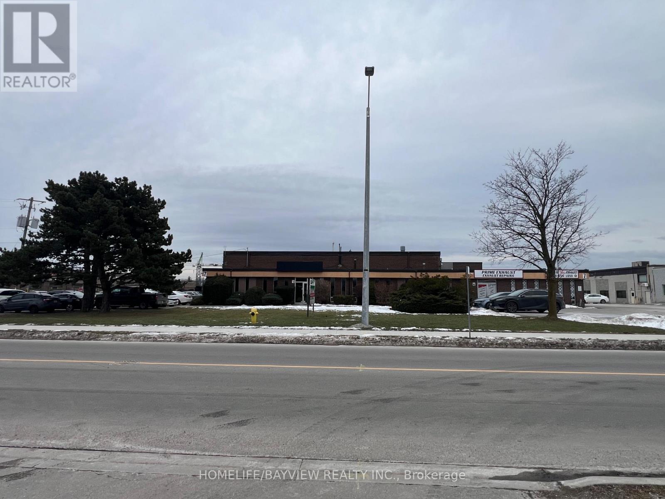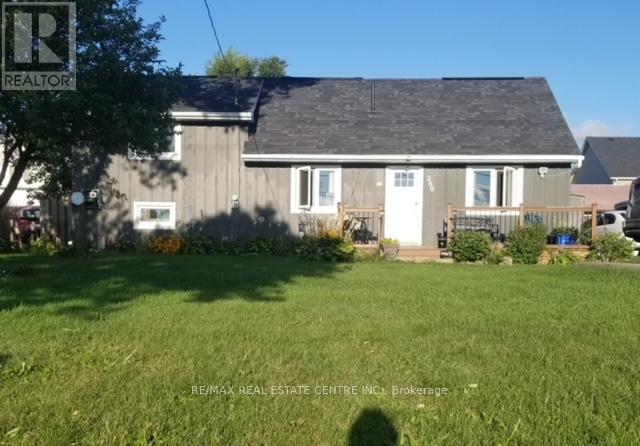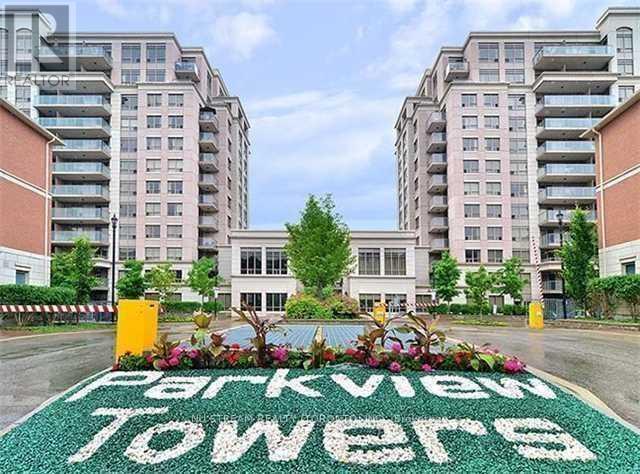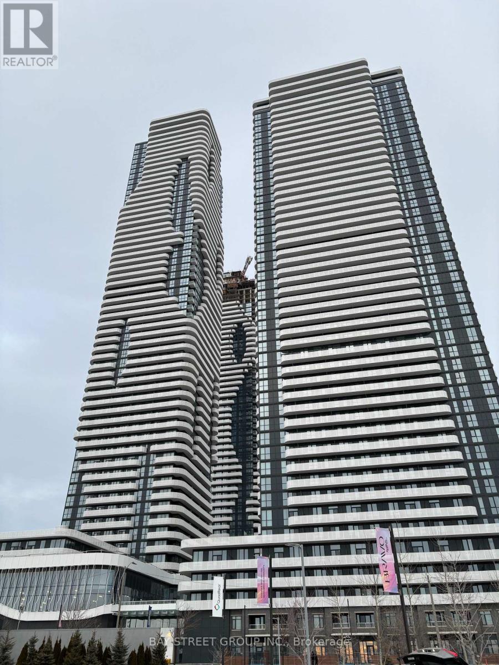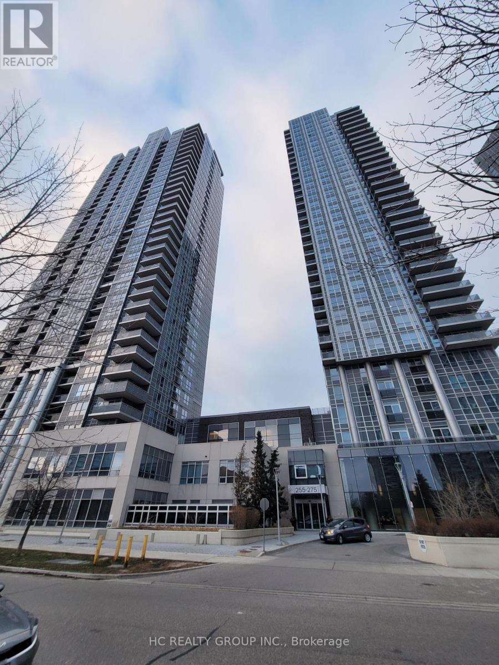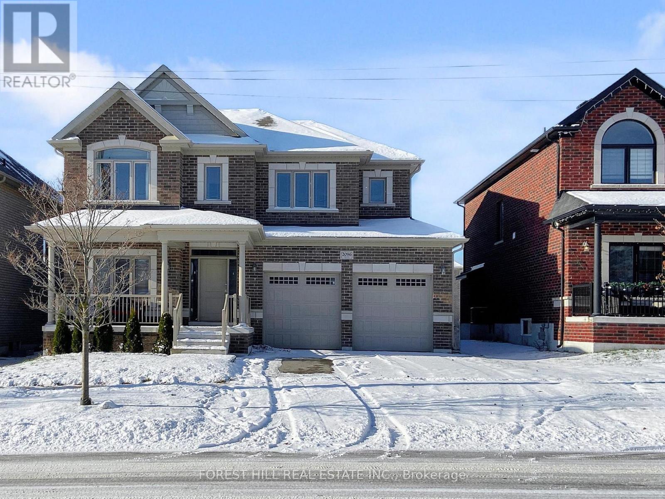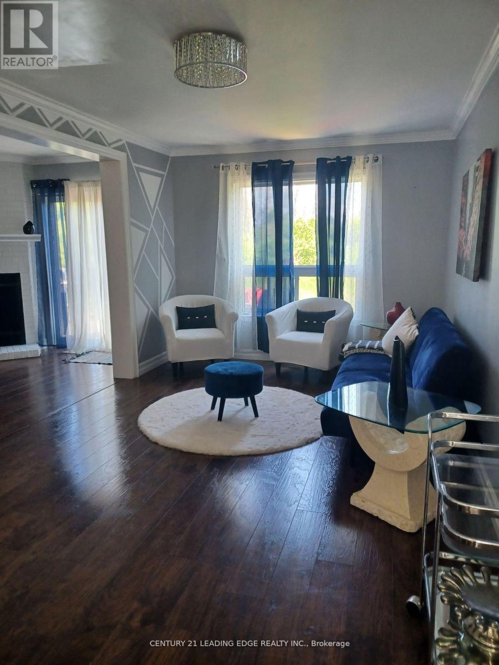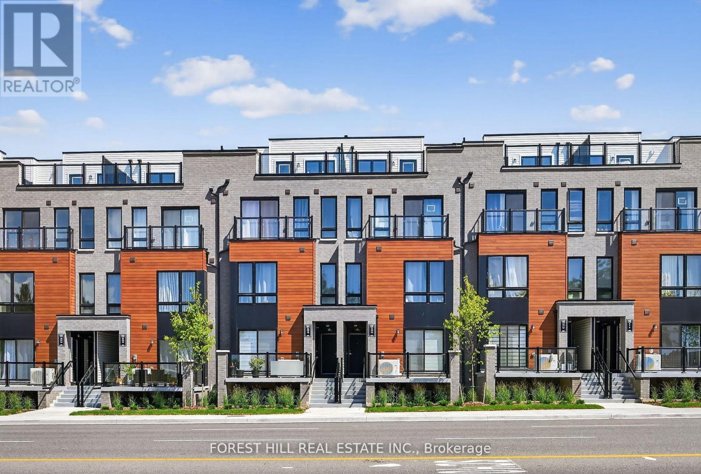128-130 Brock Street N
Whitby, Ontario
Prime Commercial MAIN LEVEL UNIT for Lease - Brock Street North, Whitby This beautifully renovated commercial space has undergone a $120,000 transformation and is move-in ready for your business. Located on a high-traffic main road with excellent visibility and display opportunities, this building has 2 units (main/upper) each with separate utilities. Key Features: Stunning Renovations; including modern finishes and fixtures Built-In Shelving & Display Areas: Ideal for retail, showroom, gallery, specialty shop health and beauty or client-facing services Welcoming Reception Area: Built-in front desk providing a professional first impression Private Office: Separate enclosed office at the back for privacy or management use Accessibility: Handicap-accessible doors and washroom for client convenience Upgraded Interiors: Stone-tiled floors and new windows offering natural light and an upscale feel High Exposure: Located on a busy main road with excellent signage and display potential This turn-key space is perfect for retail, service, or professional use looking to capitalize on location, visibility, and quality finishes. Don't miss this rare opportunity in a sought-after Whitby commercial corridor! (id:60365)
Main Floor - 3361 Weston Road
Toronto, Ontario
A 3 Bedroom 1 Washroom Beautiful House, Main Floor Only. Spacious Kitchen With Updated Floors &Backsplash, Bright Living Room With Wainscoting, Pot Lights & Walk-Out To Front Balcony. Located Across From Beautiful St. Lucie Park, Close To Highway 400 & 401, Shopping Malls, Transit many more Amenities. (id:60365)
Main - 146 Cheltenham Road
Barrie, Ontario
Welcome to 146 Cheltenham! This beautifully renovated home features 3 spacious bedrooms and is situated in a warm, family-friendly neighborhood. Conveniently located close to schools, parks, malls, RVH, shopping centers, and major highways, it offers the perfect blend of comfort and convenience. (id:60365)
Upper - 51 Harold Wilson Lane
Richmond Hill, Ontario
Brand new, never-lived-in townhouse for modern living! Bright open-concept kitchen, dining, and great room with walkout to balcony overlooking a serene pond and forest. Upstairs includes 3 spacious bedrooms, direct access to a 2-car garage, and a smart layout with fewer stairs than typical townhomes. Conveniently located near Richmond Green SS, Hwy 404, parks, trails, Costco, Home Depot & more. ***Ground level offers a 595 sq. ft. boutique studio with soaring 12-ft ceilings-ideal for a home business, creative workspace, or private family retreat. Can be rented together. (id:60365)
1 - 7 Heritage Road
Markham, Ontario
Excellent unit with many permitted uses: commercial school, ghost kitchen, car rental, car sales, car dealership, place of worship, pet services, retail, brewery, veterinary clinic, fitness centre, cannabis, etc. Unit fronts on Heritage Rd. Prime plaza in a great location. Formerly Enterprise Car Rental. Don't miss this amazing opportunity. TMI includes hydro and water. Signage also available above unit. (id:60365)
289 King Street N
New Tecumseth, Ontario
Ideal commuter location in the heart of Alliston for Lease. Large 3 bedroom bungaloft with new kitchen. Energy efficient home with plenty of parking, storage and a private backyard. Quick close available. Utilities extra. (id:60365)
801 - 39 Galleria Parkway
Markham, Ontario
Luxury 1 Bedroom + Den Condo. On Demand Location. Laminate Floor Throughout. Granite Countertop With Stainless Steel Appliances. 24 Hours Security And Excellent Facilities (Indoor Pool, Exercise Room, Party Room). Close To Public Transit, Park, Plaza, Future T&T, St. Robert Catholic High School, Highway 7 And Highway 404 & 407. (id:60365)
1911 - 195 Commerce Street
Vaughan, Ontario
Welcome to this new luxury condo in the prestigious Festival Condominiums by Menkes! This rarely found 610 sqft 1+den corner unit features two private balconies, offering unobstructed west & north views! The modern kitchen is elegantly designed with premium cabinetry, quartz countertops, sleek backsplash and state-of-the-art stainless steel appliances. The versatile den, with two large floor-to-ceiling windows, is filled with abundant natural light, making it perfect for a home office or a second bedroom. Nestled in the heart of Vaughan Metropolitan Centre, just steps from the VMC Subway and VIVA. Perfect for young professionals and couples looking to enjoy a vibrant urban lifestyle, with IKEA, Walmart, Costco, Vaughan Mills, Cineplex, and Canada's Wonderland just minutes away, along with a diverse selection of restaurants, shops and entertainments! **EXTRAS** Luxury Amenities: 24-hour Concierge, Fitness Centre, Party Room, Seating Lounge, library, Festival Club and Much More! *Condo amenities not yet completed, No expected date of completion yet.* (id:60365)
3025 - 275 Village Green Square
Toronto, Ontario
Tridel Built Luxury "Avani 2 At Metrogate" At Kennedy And 401! Bright And Spacious 1 Bedroom + Den Unit. 2 Baths. Walk Out To Balcony. Unobstructed View to the South. Close To Public Transit. Easy Access To Kennedy Commons, Scarborough Town Centre And 401 Is Around The Corner. Amenities Including: 24 Hr Concierge, Fitness Centre, Billiards Lounge, Theatre, Outdoor Patio And More! (id:60365)
2096 Rudell Road
Clarington, Ontario
Detached 4 bedroom Home for Lease in the Heart of Newcastle! All brick home with over 3,000 sq. ft. of living space in this executive home. This residence offers an exceptional blend of style, comfort, and functionality and is perfect for families seeking a quiet, upscale community. The main level boasts bright, open-concept living with 9'high ceilings, premium finishes, and generous principal rooms ideal for everyday living and elegant entertaining. The gourmet kitchen showcases upgraded cabinetry, modern fixtures, and abundant prep space. The adjoining family room with natural gas fireplace area create a seamless flow throughout the home and has a large living and dining area overlooking the front yard. Upstairs, enjoy 4 spacious bedrooms, including a luxurious primary suite with a large walk-in closet and spa-inspired ensuite. The 2nd bedroom has a separate 3 piece ensuite while the 3rd & 4thbedrooms have a 3-piece semi-ensuite with all bedrooms offering ample room for growing families or home office needs. Unfinished basement included for extra storage and flexibility. The double car garage fits 2 cars with direct access to the mudroom & main floor laundry directly from the garage. Located in a newly developed, family-friendly neighbourhood, this home provides easy access to schools, shopping, parks, and Highway #401. (id:60365)
78 Cluett Drive
Ajax, Ontario
Ravine Lot!! fantastic rarely offered property For Lease. Spacious 4 Bedroom Family Home In High Demand South Ajax Neighborhood Backing To Ravine And Conservation Area Where You Can See Deer and Other Wild Life Animals Playing From Your Living Room Window Or Your Deck. Lovely Layout Features Sun Drenched Living Room Thanks To South Exposure. W/Crown Molding All Through The House. Granite Countertop, Gas S.S stotve. Large Master Bedroom with 4 Pc Ensuite. Large Sized Rooms and Big Closets. 4 Minutes Drive to the 401, And 5.3 KM to Ajax Go. Walk To Parks, Schools, Beach, Waterfront Trail For Biking, Running & Walking. 4 minutes drive to Walmart, Home Depot, Canadian Tire, Costco, Timmy's, and all Major Resturants. Please Allow 24 Hrs Notice Required For Showings. Tenant To Pay 60% Of Utilities. (id:60365)
16 - 165 Tapscott Road
Toronto, Ontario
Move-In Ready Brand New 2 Bedroom, 2 Bathroom Stacked Townhome in Presto Condos! A newly finished, master-planned community offering the perfect blend of comfort, convenience, and modern living. This bright, open-concept stacked townhome is ideal for first-time buyers. Premium upgraded finishes, thru-out, this home features 9 smooth ceilings, large windows overlooking the landscaped courtyard, laminate flooring in the great room, and energy-efficient stainless steel appliances. The modern kitchen includes granite countertops, a breakfast bar, and sleek cabinetry. A large private rooftop terrace with clear unobstructed views offers an inviting space to relax, dine, or host friends& family. Super low maintenance fees & Full Tarion Warranty for added peace of mind. Comfort and convenience right at your doorstep with just steps to Medical office clinics, schools, university, Colleges, shopping, parks, public transit & 401. (id:60365)

