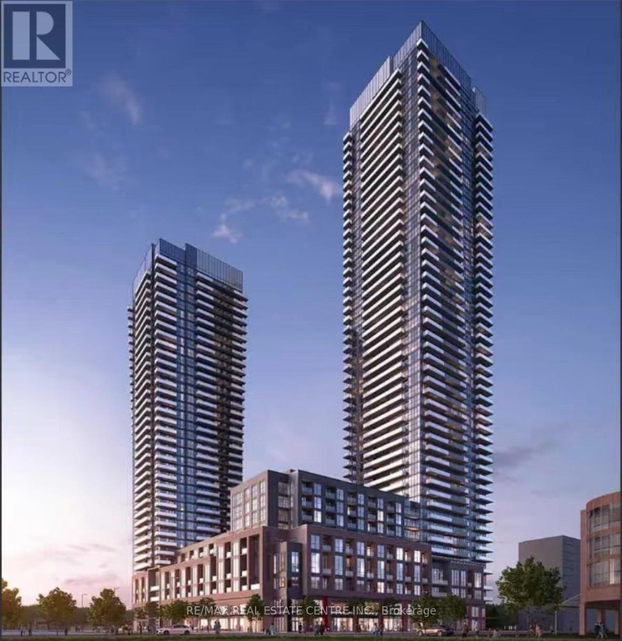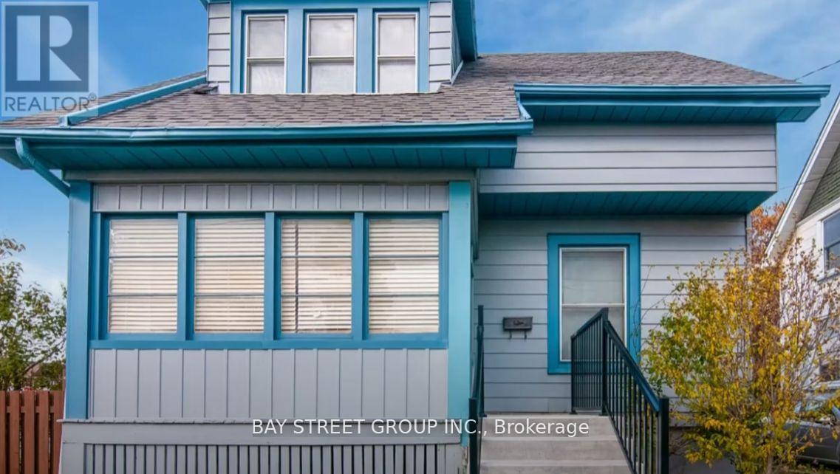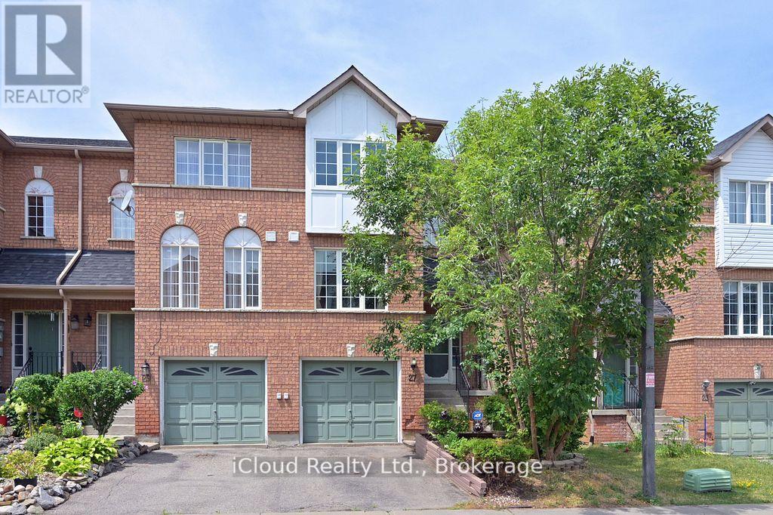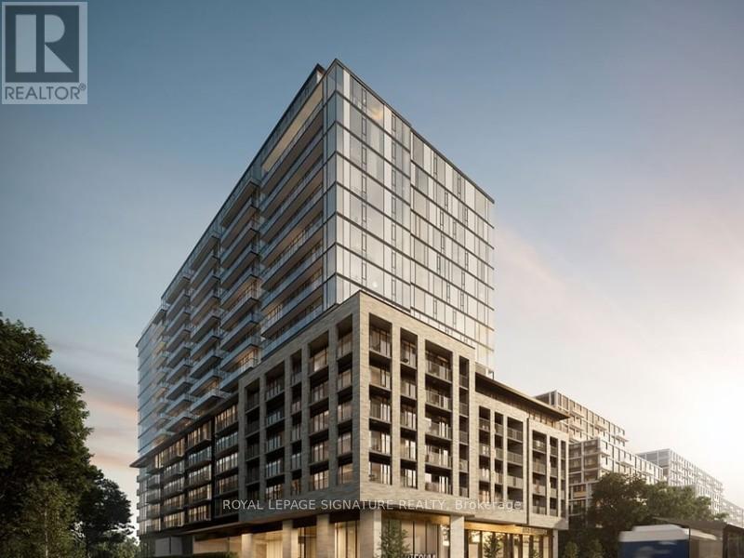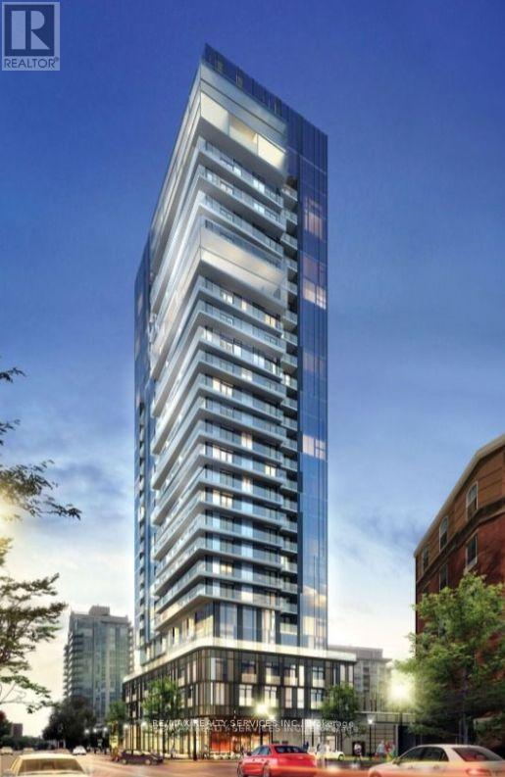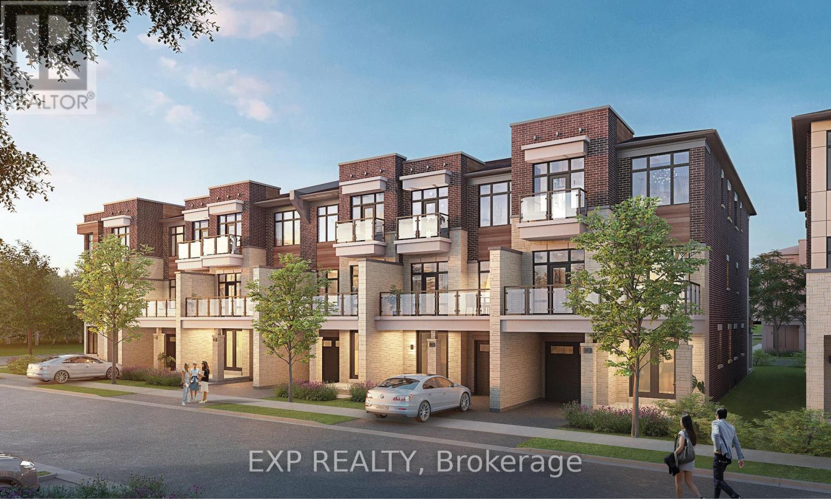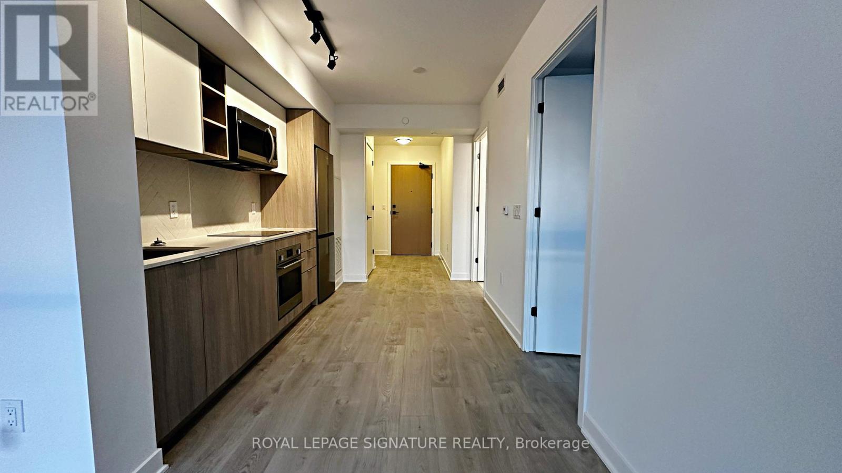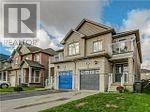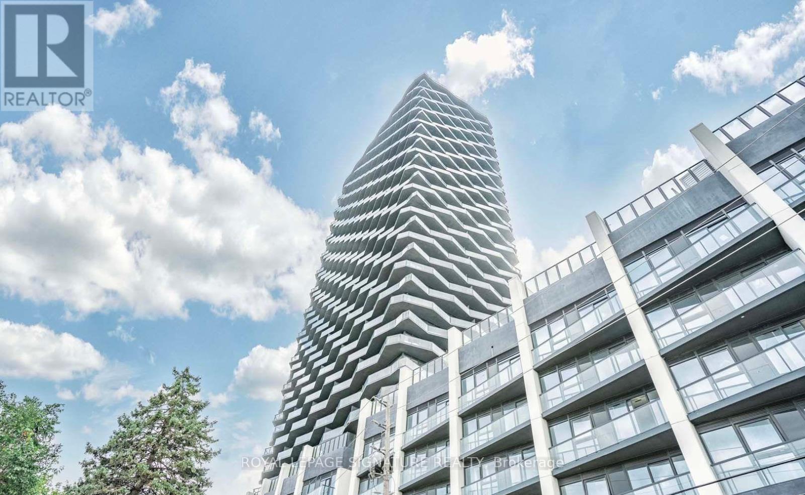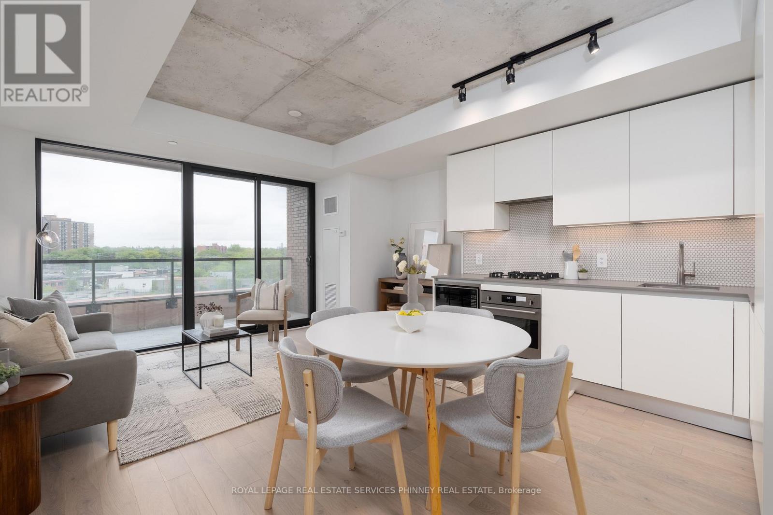1503 - 4130 Parkside Village Drive
Mississauga, Ontario
Elegant, Luxurious And BRAND NEW AVIA 2 Condo 2-Bedroom & 2-Bathroom Executive Corner Suite, Perfectly Positioned In The Vibrant And Dynamic Core Of Downtown Mississauga. Gorgeous Modern Interior Space Plus Wrap Around Balcony. Southeast Exposure Brings Lots Of Heartwarming Sun. Enjoy The Breathtaking Views From 15th Floor With Peace, Quietness And Fresh Breeze. The Gourmet Kitchen Is Upgraded With Stainless Steel Appliances, Quartz Countertops, Stylish Backsplash, And An Oversized Sink. His & Hers Closets In Master Bedroom. 9' Ceilings With Floor-To-Ceiling Windows Offers Ample Natural Lighting. State-Of-The-Art Building Amenities. 24-Hour Concierge. Steps To The New LRT, Celebration Square, Square One Shopping Centre, Sheridan College, Living Arts Centre, Central Library, YMCA, Groceries, Transit Terminal/Go Bus/TTC Connection Hub, Schools, Parks, Fine Dining Restaurants And Theatres. Easy Access To Highways 401, 403, And The QEW. This is NOT an Assignment Sale. Final closing has been done. (id:60365)
Upper - 92 Nelson Street W
Brampton, Ontario
Newly upgraded 3 Bedroom Home In The Heart Of Downtown, Double Door Car Garage And Big Backyard For tenants to enjoy , Modern Kitchen With Quartz's/S Appliances, Pot Lights, Upgraded 2 Washrooms. Move In Ready. (id:60365)
118 Banting Crescent
Brampton, Ontario
In The Heart Of Brampton Four Bedroom With Additional Study Room On Second Floor and Three Washroom For Up Stairs Use. Big Back Yard And No House On The Back Side. Open Concept Design With High Ceiling In The Family Living Room. Located Close To Sheridan College, Plaza, Grocery Shops, Doctor and Pizza Place. Entrance From Garage To Covered Front Porch. Look No Further Perfect For Family (id:60365)
27 - 65 Brickyard Way
Brampton, Ontario
Welcome to 65 Brickyard Way ,Unit 27. A great opportunity to own a freshly painted 3 bedroom, 1,5 bathroom and unit townhouse. This home features a functional layout with a bright kitchen and breakfast area, stainless steel appliances, and a living room with laminate floor and gas fireplace. The walk-out basement provides easy access to outdoors. Conveniently located within walking distance to parks and transit, and just minutes from Walmart, Fortinos, medical and dental offices, as well as major banks. (id:60365)
314 - 86 Dundas Street E
Mississauga, Ontario
Elevated Living at Artform Condos Modern 1 Bedroom + Den Suite in Cooksville. Step into stylish urban living with this thoughtfully designed 1 bedroom + den condo at the brand-new Artform Condos. This bright and functional suite features sleek laminate flooring, a modern kitchen with stainless steel appliances, kitchen island, quartz countertops, and ample storage. The open-concept layout is ideal for entertaining, while the spacious den complete with a sliding door offers the perfect space for a home office or guest bedroom. Enjoy in-suite laundry, 2 full bathrooms, a large balcony for outdoor relaxation, and the comfort of a well-appointed living space. (id:60365)
1604 - 370 Martha Street
Burlington, Ontario
Welcome to Nautique Lakefront Residences located in the heart of Downtown Burlington with Panoramic Lake Views and first class Amenities. This Beautiful & Modern Condo has 1 Car parking and 1 Locker. Enjoy breathtaking waterfront views from this stylish 16th floor unit. Beautiful Centre Island, Ensuite Laundry, All Kitchen Appliances. Walk to the water, restaurants, cafes, Park. Many State of the Art Amenities, AN OPPORTUNITY YOU DO'NT WANT TO MISS. Outdoor Dining Area with Fire pit Lounge, Swimming Pool, Yoga Studio, Fitness Gym, Party Room and 24 hour security. Amenities on 6th and 18th Floor. 24 Hours Conceirge. (id:60365)
3328 Azam Way
Oakville, Ontario
Brand new, never lived in, this stunning 3-storey urban townhome at 3328 Azam Way, Oakville offers 1,577 sq.ft. of luxury living in the prestigious NAVA community by DiGreen Homes. Featuring 2 bedrooms, 4 bathrooms, and no carpet - full engineered hardwood flooring throughout, this modern home boasts 10' ceilings on the main floor, a chef's kitchen with quartz countertops, gas range rough-in, and under-cabinet LED lighting, plus a balcony with a built-in BBQ gas line. Enjoy two powder rooms (one on each lower level), smooth ceilings on the third floor, and laundry conveniently relocated upstairs. Both bedrooms feature ensuite access, with the primary offering a private balcony. Includes EV-ready garage, cold storage, and paid upgrades throughout. Steps to Dundas St., minutes from Hwy 403, QEW & 407, top-rated schools, shopping, and the River Oaks Community Centre - a perfect blend of comfort, design, and convenience in one of Oakville's most sought-after neighbourhoods. (id:60365)
501 - 36 Zorra Street
Toronto, Ontario
Bright and clean large 1 bed boasts a spacious balcony and lot's of natural light. The balcony space provides a peaceful oasis amidst the bustling city. Seamless and modern built in appliances that add functionality and elegance to your living space. This condo comes complete with many lifestyle amenities that cater to your every need, including a fitness center, spa, lounge area, and rooftop terrace with breathtaking views. It's not just a place to live but it's a place to experience the best of city living. Don't miss the opportunity to make this remarkable condo your new home. (id:60365)
22 Sugarberry Drive
Brampton, Ontario
Absolutely Beautiful 3 Bedroom Home!!! Completely Finished From Top To Bottom. Basement is separately RENTED and the entrance is from the garage. Hardwood on stairs and Main Floor . This Home Boosts Approx. 2000 Square Feet. Double Door Entry. Spacious Foyer. Gorgeous Open Concept Layout. Spacious Bedrooms, Fully Fenced. Back yard included. Near Mount Pleasant GO Station, Highway, Shopping, Schools, Hospital, Park And Public Transit. Utilities Not Included In Rent. Tenant is responsible for 70% of utilities (id:60365)
1610 - 36 Zorra Street
Toronto, Ontario
Large 450 sqft studio boasts a spacious balcony, offering a perfect blend of urban living and outdoor serenity. The balcony space provides a peaceful oasis amidst the bustling city, allowing you to relax and enjoy the stunning views. Seamless and modern B/I appliances that add functionality and elegance to your living space, you'll appreciate the convenience and aesthetics of these appliances. Locker is included for added storage. (id:60365)
515 - 2720 Dundas Street W
Toronto, Ontario
Experience modern urban living at Junction House, nestled in the lively Junction district of Toronto. This chic boutique condominium showcases a stunning 1-bedroom unit featuring an open-concept design and expansive floor-to-ceiling windows that bathe the space in natural light. Relaxor entertain in privacy on your balcony, complete with a gas-line BBQ. The shared rooftop terrace offers a luxurious retreat with comfortable lounge chairs, extra BBQs, and inviting firepits. Junction House also boasts a range of top-tier amenities, such as a fully equipped gym, yoga studio, co-working area, and a pet-friendly rooftop space. Perfectly located just moments from High Park and the diverse shopping options at the Stockyards, it provides both outdoor recreation and city conveniences. Nearby trendy cafes, fine dining, and lively nightlife add to the experience, while essential transportation links like the GO and UP Express keep you connected. Junction House isn't just a home its a gateway to a dynamic lifestyle in one of Toronto's most desirable neighborhoods. Features include built-in fridge, gas cooktop, built-in hood, built-in oven, microwave, all light fixtures, and a balcony gas line. (id:60365)
33 South Station Street
Toronto, Ontario
Excellent opportunity to acquire a freestanding mixed-use investment property on a large 35' x 100' lot, ideally positioned just 100 meters north of Lawrence Ave. W and steps to the Weston GO/UP Express Station. This versatile building includes a 500 sf owner-occupied retail/office space with powder room plus four fully leased, recently renovated residential apartments providing strong and reliable income. The property fronts onto an active and bustling commercial strip offering excellent visibility to both vehicular and pedestrian traffic, and is surrounded by dense residential neighborhood's, newly built developments, and multiple planned redevelopment sites. Its prime location with easy access to Highway 401, Humber River Hospital, and a vibrant mix of shops, cafés, and local services ensures consistent demand and long-term growth potential. A turnkey investment combining stability, flexibility, and exceptional upside in one of Toronto's most connected transit nodes. Refer to attachment for detailed income summary and outstanding financial performance. (id:60365)

