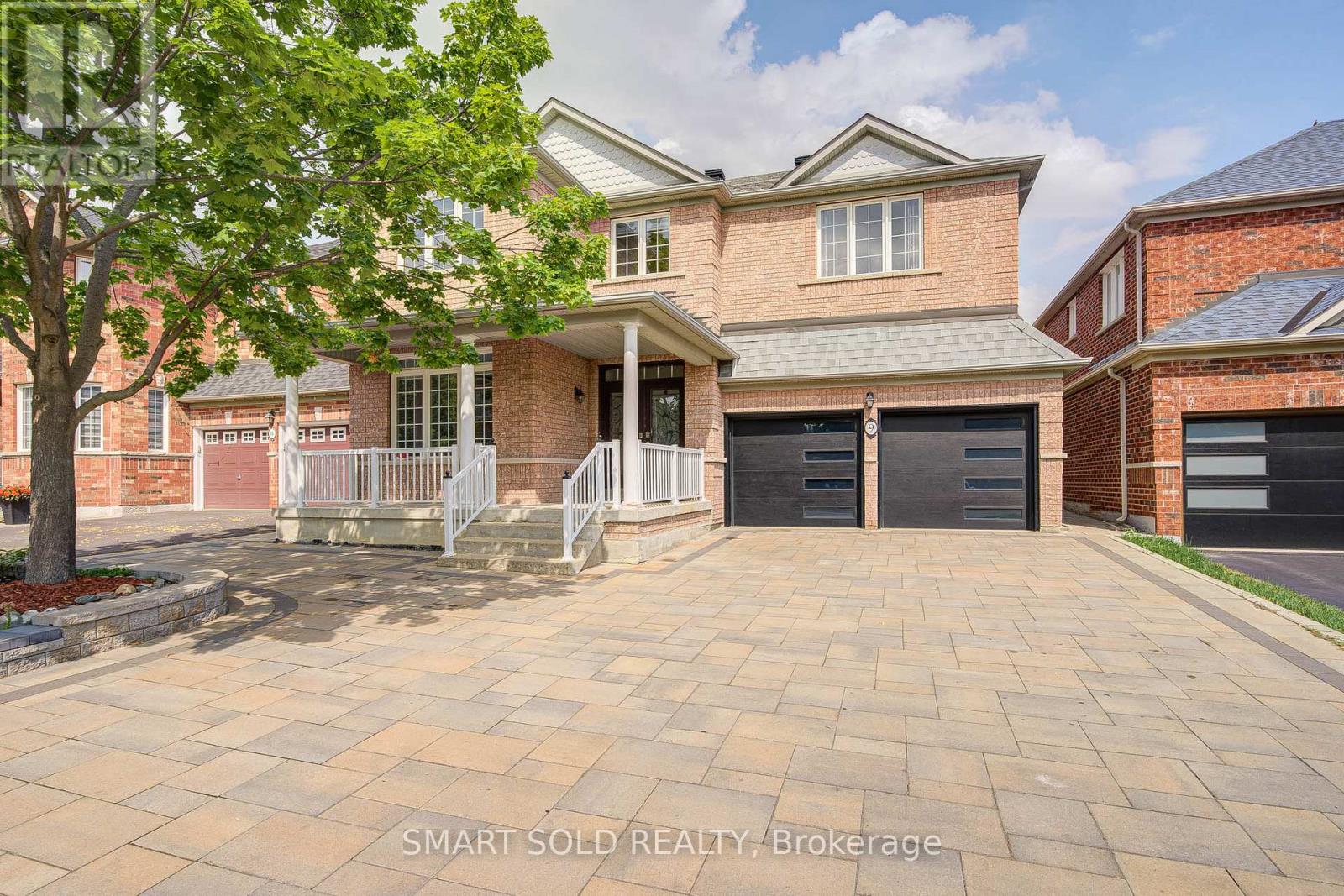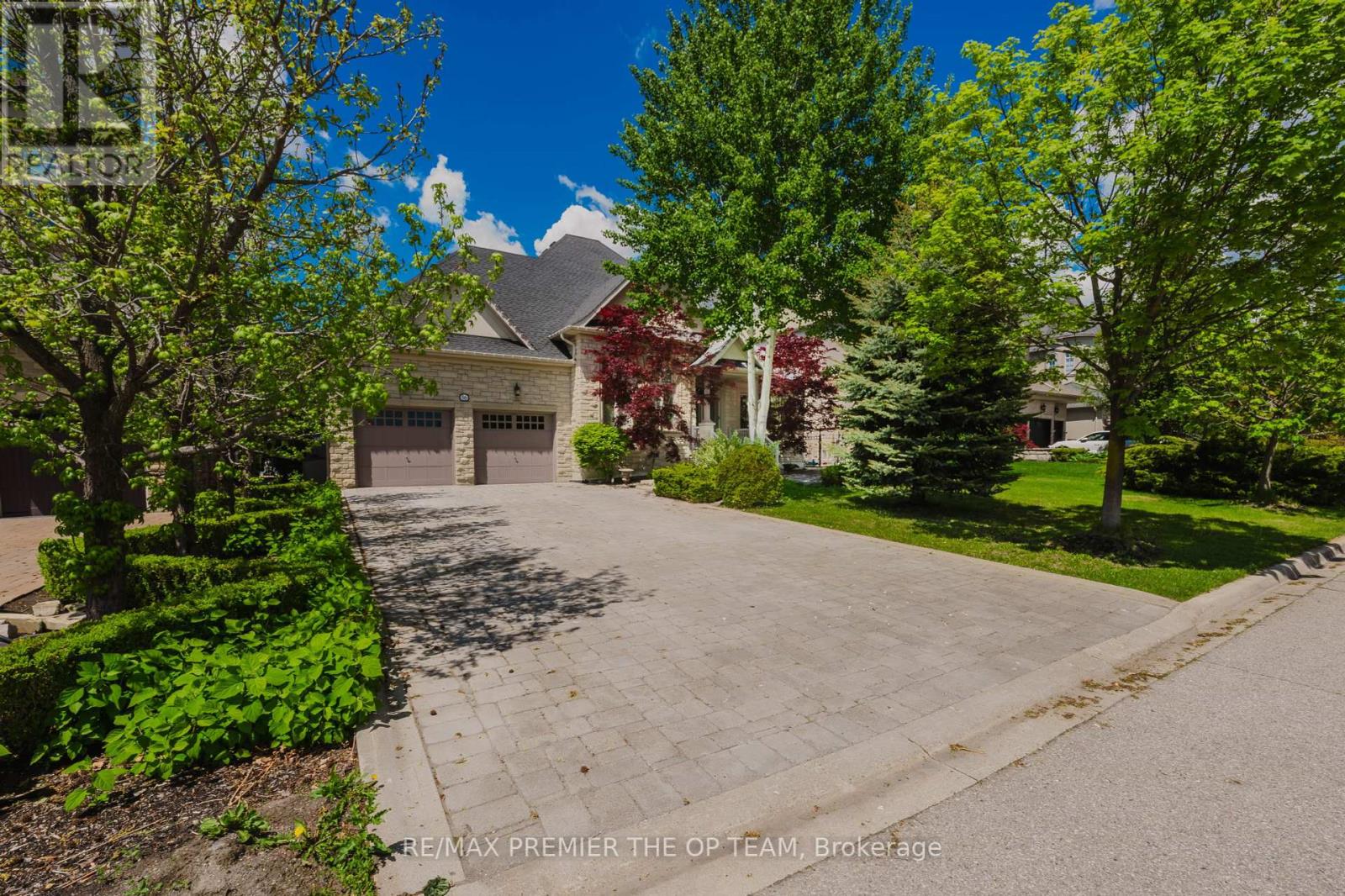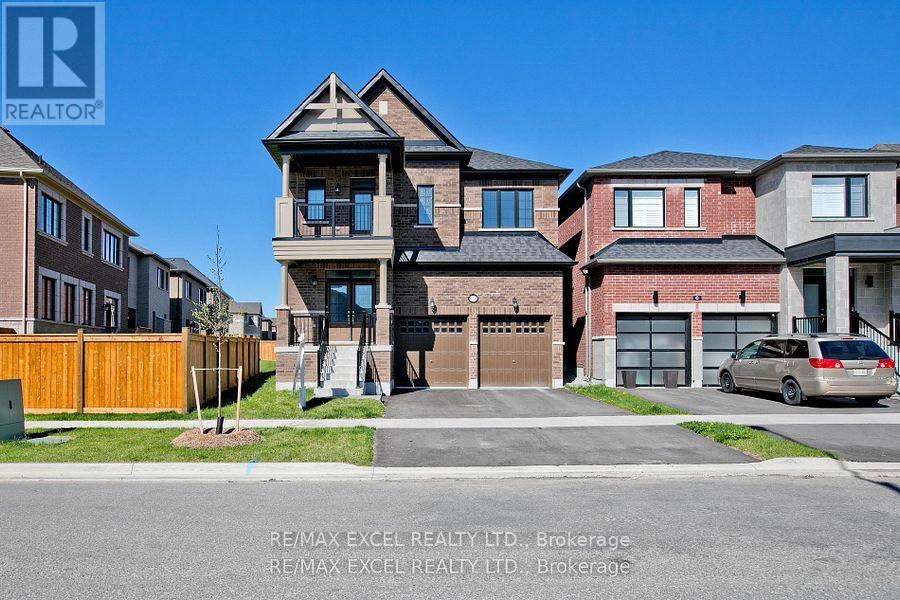32 Wheatfield Drive
Vaughan, Ontario
Crafted with purpose and elevated in every detail, this remarkable detached home blends modern comfort with timeless design. A soaring 18-foot ceiling makes a bold first impression, complemented by rich hardwood floors, smooth ceilings, pot lights, and tailored custom trim work throughout. The kitchen delivers both beauty and function featuring Italian maple cabinetry, quartz countertops, a striking herringbone backsplash, an extended island with seating, premium stainless steel appliances and a built-in canopy with integrated hood fan. Oversized windows allow for ample natural light and lead to a walkout deck with a gas line for BBQ. In the upper level you'll find 3 sun-filled, generously sized bedrooms, including a primary retreat with a walk-in closet and a spa-inspired 5-piece ensuite. The above-grade lower level feels like an extension of the main floor, with a second walkout to a custom stone patio and a quiet backyard sanctuary. Unwind with morning coffee or evening relaxation on the covered front balcony, shaded by mature trees that offer beauty and privacy. Double car garage, 4 car driveway. Located on a peaceful, tree-lined street in Vellore Village, just steps to forested walking trails, Sunview Pond, top-rated schools, parks, shops, and transit. Minutes from Highways 400 & 407. The location is A+ and ideal to raise a family. A rare opportunity to own a home that simply has it all. (id:60365)
1202 - 9255 Jane Street N
Vaughan, Ontario
Come discover stylish condo living in this beautifully maintained 1,131 sq/ft Aquamarine model at prestigious Bellaria Tower 4. This bright and spacious 2-bedroom, 2-bath suite offers a functional open-concept layout with a generous living and dining area, ideal for both relaxing and entertaining. The modern kitchen features granite countertops, a breakfast bar, and stainless steel appliances. Diagonally laid flooring enhances the flow and makes the suite feel even larger and more open. Primary bedroom includes a walk-in closet and a 4-piece ensuite, while the second bedroom is perfect for kids, teenagers, guests, or a home office. Enjoy convenient ensuite laundry, tall ceilings, and a private balcony with clear views. Includes 2 underground parking spots an extremely rare find in Tower 4 plus a locker for extra storage! (id:60365)
3704 - 2908 Highway 7 Road W
Vaughan, Ontario
Freshly painted bright and spacious west-facing modern condo featuring 1 bedroom + 1 den in prime Vaughan location. Enjoy lower penthouse floor-to-ceiling windows that flood the space with natural light and showcase breathtaking panoramic city views. The open-concept layout includes a very spacious living/dining room with a generous kitchen and a versatile den perfect for a home office! One of the best parking spots, conveniently located near the building elevator. Close to shopping, universities, grocery stores & dining. Minutes walking distance to subway station, and quick access to Highways 400 & 407. Pet-friendly building with exceptional amenities including 24-hour concierge, indoor pool, luxurious spa, fully equipped fitness centre, party and dining rooms, and a private kitchen for entertaining. (id:60365)
75 Eagle Peak Drive
Richmond Hill, Ontario
Welcome to 75 Eagle Peak Dr, a stunning detached home boasting 2,490 sq ft with 4 bedrooms and 3 bathrooms, located in the heart of Richmond Hill. This meticulously maintained property is ideal for growing families and discerning buyers alike. Main & Second Floor Highlights: Enjoy spacious living and dining areas with 9 ft high ceilings, featuring pot lights and beautiful stained hardwood floors throughout the first floor and staircase. The elegant maple kitchen is equipped with granite countertops, a pantry, and ceramic tiles, perfect for culinary enthusiasts.*Upstairs Retreat:* Discover four generously sized bedrooms, including a master suite with an ensuite bathroom. The second bathroom is also impressively spacious. Step outside through the patio doors to a sizable backyard, fully fenced and complete with a large deck perfect for family gatherings or peaceful evenings. The wide driveway accommodates up to four cars, with no sidewalk to worry about! Conveniently located, youre just a 2-minute shortcut walk to Trillium Woods Public School and zoned for Richmond Hill High School, one of the areas top-rated secondary schools. (id:60365)
14 Outerbrook Road
Markham, Ontario
Absolutely Gorgeous Quality Home Located In Prestigious Greensborough Community.Spacious Foyer Area With Double Door Entrance,Open Concept & Hardwood & Pot Lights In Living,Dining Room & Family Room,Main Flr Laundry Room With Direct Access From Garage & With Separate Entrance To Basement From Back Yard. (id:60365)
126 Hartney Drive
Richmond Hill, Ontario
Premium Lot Backing Onto Ravine And Pond With Enhanced Privacy, A Luxury 3-Year-Old Detached Built By Reputable Builder Conservatory Group, Featuring The Largest 4-Bedroom Layout (Total 3,263 Sq Ft Living Space: 2,557 Sq Ft Above Grade, 706 Sq Ft Finished Walk-Out Basement), Located On A Quiet Street In Richmond Green Community. The Thoughtfully Designed Open-Concept Home Is Complemented By Upgraded Finishes: Red Oak Flooring Thru-Out The Main And Upper Hallway, Oak Staircase, Designer Lightings, Fresh New Paint, And Modern Tile In The Front Foyer And Kitchen. The Bright And Spacious Main Level Features Expansive Windows, A Formal Dining Area, A Cozy Breakfast Space, And A Stunning Great Room Anchored By A Gas Fireplace. The Chefs Kitchen Is Fully Upgraded With A Central Island, Stylish Backsplash And Countertops, Premium Cabinetry, A Walk-In Pantry, And Top-Of-The-Line Stainless Steel Appliances. Two Patio Doors Open Onto The Deck With Breathtaking Ravine Views, Natural Landscape Surrounded Provides Privacy And Seclusion, Especially In Densely Populated Areas. The Second Floor Has 4 Bedrooms And 3 Bathrooms, Including Two Ensuites. The Oversized Primary Suite Is A True Retreat, Complete With A Large Walk-In Closet And A Fully Upgraded 5-Piece Ensuite Featuring A Frameless Glass Shower. The Second Ensuite Bedroom Also Offers Its Own Walk-In Closet And Private Bath, While The Remaining Two Bedrooms Share A Well-Appointed Third Bathroom. A Convenient Second-Floor Laundry Room With Ample Storage Completes This Level. The Finished Walk-Out Basement Adds Even More Functional Space With A Full Bathroom And A Large Recreation Area, Perfect For Entertaining, Working From Home, Or Creating A Future In-Law Or Rental Suite, All With Easy Access To A Private, Ravine-Facing Backyard. Located In The Top-Ranked Richmond Green Secondary School Zone And Just Minutes From Richmond Green Sports Centre, Costco, Home Depot, Hwy 404/407, Go Station, Parks, Shops, And More. (id:60365)
207 Winding Lane
Vaughan, Ontario
Beautifully Fantastic Renovated Detached Located On The Heart of Thornhill's Sought-After York-hill Community. 3+1 Bedrooms With A RARE Upper Level Family Room Above the Garage With Brick Fireplace. Beautiful Kitchen Featuring Granite Countertops With Large Island And Plenty Of Cabinet Space. Freshly Painted And Lots Of Brand-New Pot Lights. Hardwood Floors Throughout Main & 2nd Floors. Skylight Bring In More Natural Light. The Finished Basement Makes A Great Kids Playroom, Adult Retreat Or Entertainment. Direct Garage Access For Easy Grocery Drop-Off. Walking Distance to Elementary and Secondary Schools, Garnet Williams Community Centre, Shopping, Grocery Stores, Parks, Playgrounds, Trails, Public Transit & Medical Centres. (id:60365)
9 Casa Nova Drive
Vaughan, Ontario
This 45' Wide Lot Home Has Been Beautifully Upgraded and Is Move-In Ready. Boasting 2,768 sq.ft. Above Grade Plus Fully Finished Basement with Separate Entrance: Potential Income.*Boasting Exceptional Curb Appeal Featuring Professionally Interlocked Walkway, Long Driveway with No Sidewalk (Can Park 5 Cars on Driveway), Upgraded Garage Door with First Impression Strike*Gorgeous Rich Hardwood Floors, Bright & Spacious Living & Dining Areas, Plus a Cozy Family Room with Gas Fireplace*The Gourmet Chef's Kitchen Is Equally Impressive Complete With Stainless Steel Appliances, Custom Quartz Countertops & Backsplash, Double Sink, Pantry & Walkout To Backyard*4 Generously Sized Bedrooms On The 2nd Floor with THREE Full Bathrooms Providing Plenty of Space and Privacy For The Whole Family*Amazing Master Retreat With Walk-In Closet & 4-Piece Ensuite*Finished Basement Adds Versatility With One-Bedroom Apartment, Entertainment Area, Sauna, 3-Piece Bath, Second Set of Stairs to Main Floor Laundry/Garage.UPGRADES:Newly Renovated Bathrooms with Platinum-Tone All-Brass Rainfall Shower Systems (2023),Driveway and Backyard (2022),Modern Garage Door (2023),ZEBRA Window Blinds (2024),Rented Hot Water Tank Including Water Purification System,Dryer (2021),Two Double-Door Fridges.Conveniently Located Close To All Amenities: Top-Rated Maple High School (IB Program), Parks, Grocery Stores, Shops, Restaurants, Hospital... and just 5 Minutes From Hwy 400, Canada's Wonderland & Vaughan Mills Mall. Absolutely Stunning Beauty Situated in the Coveted Vellore Village Neighborhood! (id:60365)
59 Rossi Drive
Vaughan, Ontario
Welocme to 59 Rossi Dr. A stunning 2-Storey detached home in the sought-after Vellore Village Community. This home features 5 bedrooms, 4 bathrooms. Hardwood floor Throughout the entire home. Cornice mouldings Throughout. Large Custom Designer Kitchen, New Cabinets, Granite Counter Tops, Built-in Stainless Steel Appliances, 9Ft Smooth Ceilings, Pot Lights throughout, Upgraded Faucets, Marble Backslash, finished Basement with apartment includes Bedroom, Bathroom and full kitchen stainnless steel Appliances. Turn Key home completed with separte apartment you can rent! Come take a look! (id:60365)
56 Park Ridge Drive
Vaughan, Ontario
Stunning Custom-Built Bungalow in Kleinburg! Just under 3000 sq ft of metifculously designed living space, ideally situated fronting a tranquil park and pond. The main level showcases cathedral dome ceilings, hardwood floors, and a gas fireplace in the family room. The maple kitchen with a center island opens to a backayrd oasis featuring an interlocked patio, gazebo, and a year-round heated cabana, all surrounding a large in-ground fiberglass pool. The fully landscaped garden and privacy trees create a serene, private retreat. The lower level offers a separate entrance, industrial-grade kitchen, laminate flooring, a fireplace in the rec room, a deciated office, and a spacious bedroom perfect for multi-generational living or rental income. Includes pool service and landscaping. Some furnishings are negotiable perfect blend of luxury and comfort in one of Vaughan's most prestigious communities. (id:60365)
4 Yarl Drive
Markham, Ontario
Elegant Detached House Just Over 2 Year New Home In The Prestigious Victory Green Community At 14th Ave & Middlefield, Markham. Just Under 2500 Sf(2431 Sf)Situated On A Premium Pie-Shaped Lot, This Elegant Home Features Double French Doors, 9-Ft Smooth Ceilings On Both Main And Second Floors, And A Spacious Open-Concept Layout.Brand New Hardwood Floor In Bedrooms ,The Gourmet Kitchen Boasts Quartz Countertops, Stainless Steel Appliances, Extended Cabinetry, A Deep Sink, And An Upgraded Center Island With Breakfast Bar. Enjoy 4 Spacious Bedrooms And 4 Bathrooms, Including A Large Primary Suite With A Spa-Like Ensuite And Walk-In Closet. Laundry Is Conveniently Located On The Second Floor. Separate Side Entrance To The Basement Offers Great Rental Potential. Loaded With Upgrades: Crystal Lighting In Living, Family, And Kitchen Areas, LED Lights, Central Vacuum System, Upgraded Stairs And Railings, Gas Fireplace, AC, Ventilation System, And Existing Zebra Blinds. Includes 200-Amp Panel With Rough-In For EV Charging And Security Cameras. Close To Community Centre, Costco, Markville Mall, Hwy 407, Top Schools, Parks, Hospital, And More! (id:60365)
16 - 17 Lytham Green Circle
Newmarket, Ontario
Glenway Urban Towns (Brand NEW!): Above ground bright open concept never lived in urban contemporary townhouse condominium with private entrance. Well appointed 1 Bedroom unit (Built by Andrin Homes) features numerous upgrades, light & bright open plan with airy 9 ceilings, large windows, in-unit laundry, added pot lights and sliding door for juliet style balcony. Modern kitchen boasts new stainless steel appliances, built in microwave and ample storage cabinetry. Bathroom features stand up shower with glass enclosure. Townhome includes 1 underground parking & storage locker. Easy access to GO, YRT Transit, Upper Canada Mall, Southlake Hospital, shopping, restaurants, walking/biking paths, parks and all of Newmarket's rapidly developing amenities. Tenant(s) required to set up accounts and pay all utilities. Available now! (id:60365)













