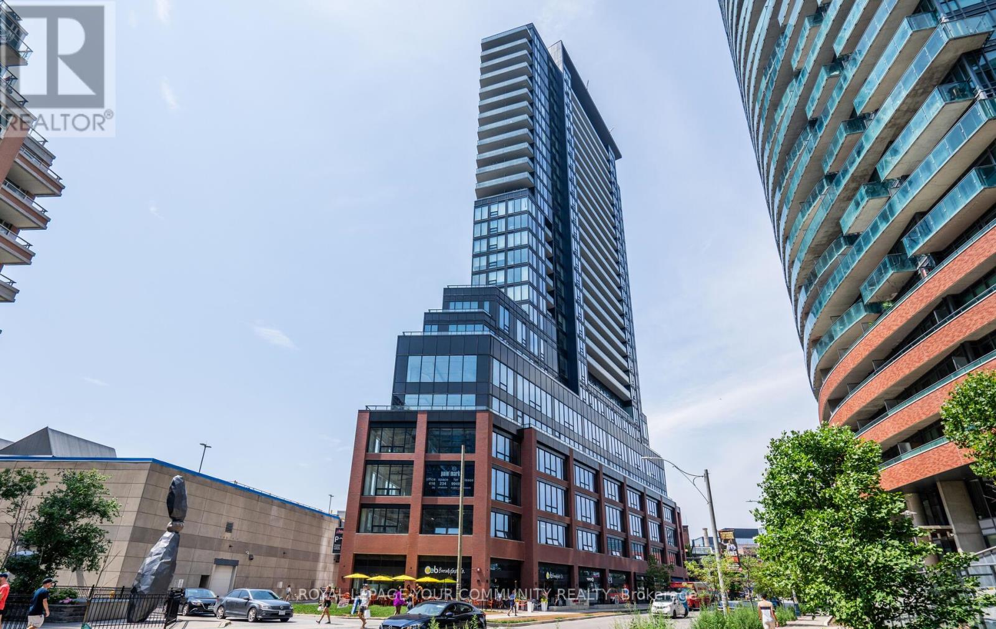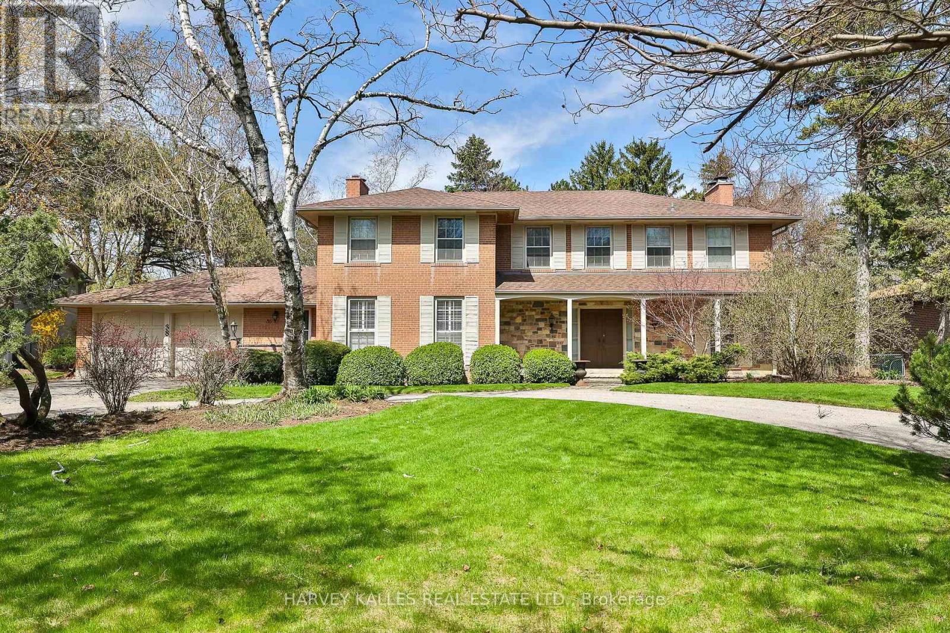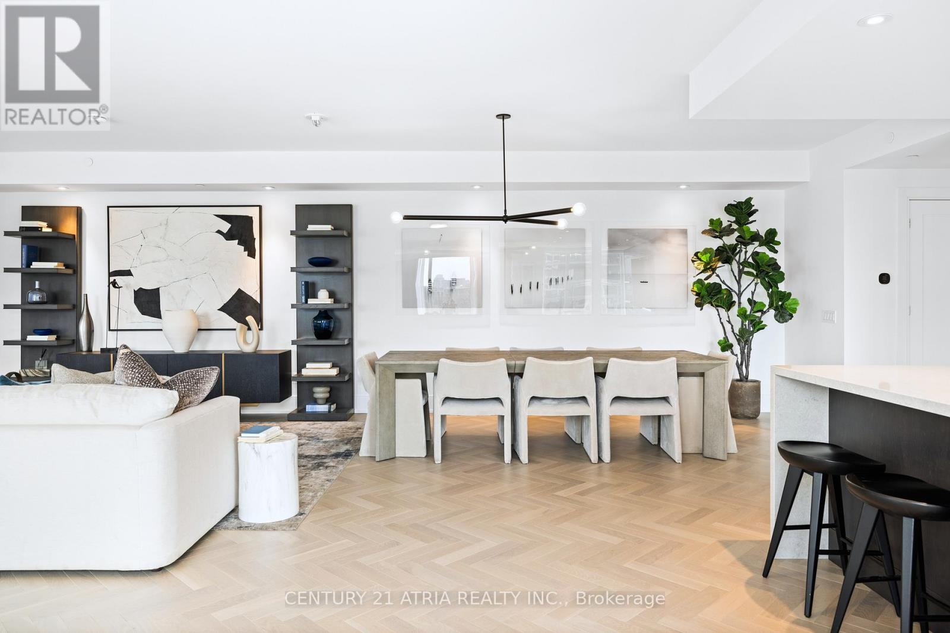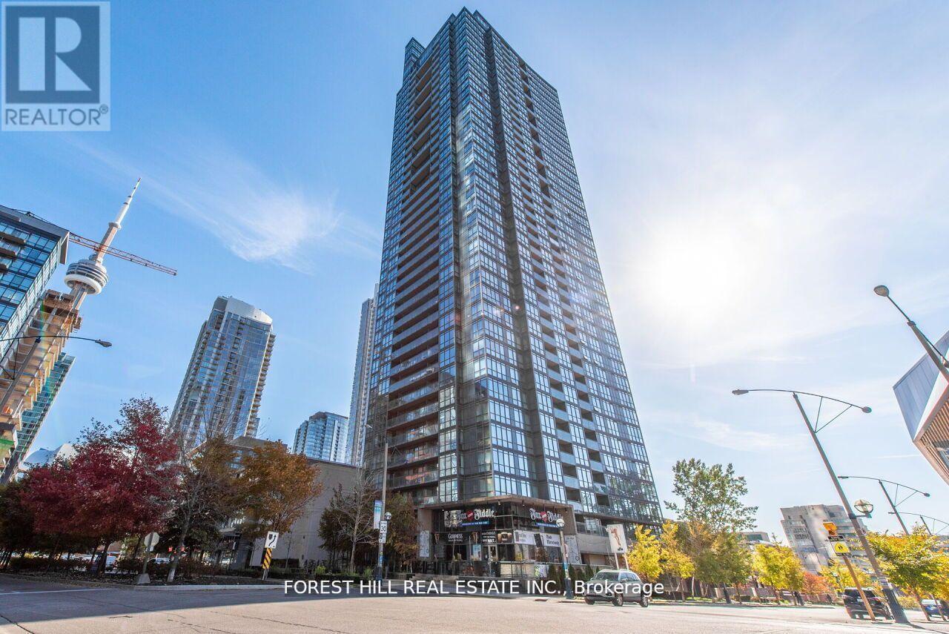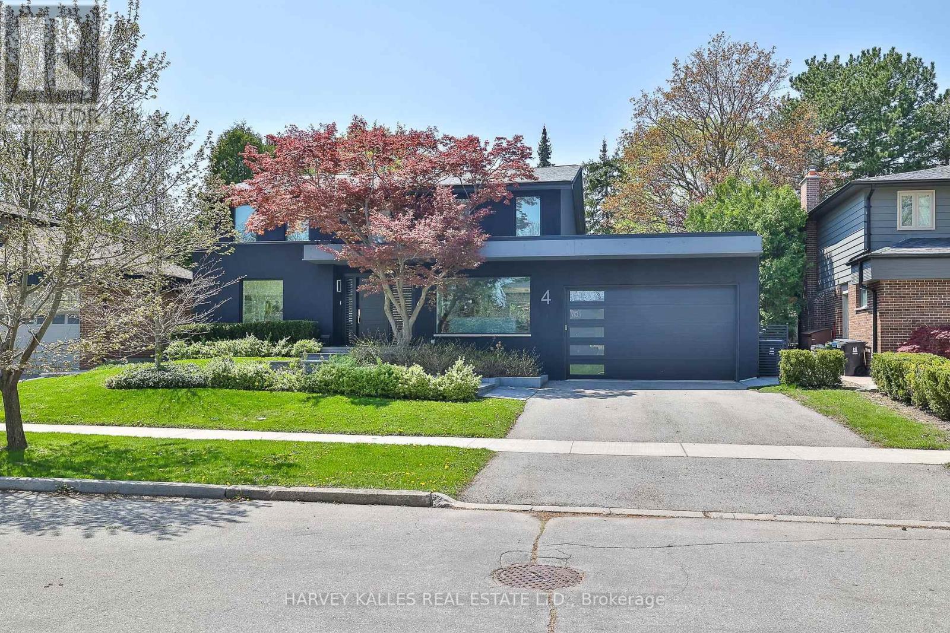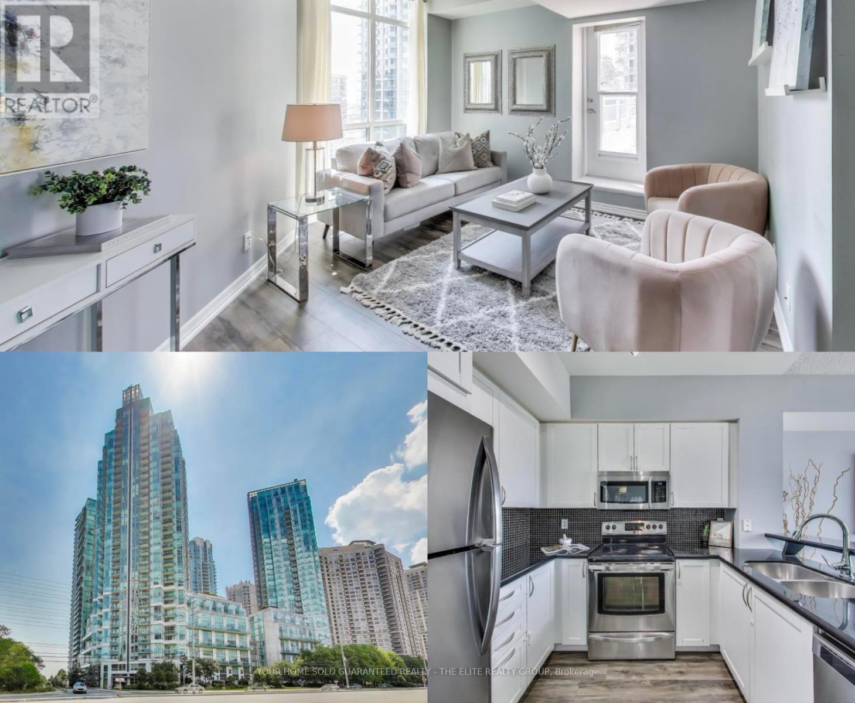811 - 135 East Liberty Street
Toronto, Ontario
LOCATION! WATER VIEW! Live the city life in this trendy Liberty Village condo that blends sophistication, comfort, and convenience. Wake up to breathtaking south-facing lake views through expansive floor-to-ceiling windows in both the bedroom and the open-concept kitchen/living area. Watch boats sail by, feel the gentle lake breeze, and enjoy natural light filling every inch of this bright, meticulously maintained 1-bedroom suite with 4-piece bath, ensuite laundry, and dedicated locker storage. The sleek European-style kitchen boast design for both functionality and style. Step out onto your spacious balcony to savor your morning coffee with serene water views or unwind after a long day with the city lights in the background. Bonus: This suite is situated on the same floor as the buildings premier amenities just walk down the hall to the party room, rooftop terrace with BBQs, lounge seating & remote workspaces. Residents also benefit from 24/7 security and a state-of-the-art fitness center with inspiring floor-to-ceiling window views overlooking Liberty Village. Situated in the vibrant heart of Liberty Village, you're just steps to trendy restaurants, cozy cafes, boutique shops, salons, grocery stores, waterfront trails, parks, the CNE, and convenient transit options. Professionally cleaned and move-in ready a must-see for those seeking a lifestyle upgrade with unforgettable views. (id:60365)
902 - 55 Skymark Drive
Toronto, Ontario
Space, comfort, and elegance without the upkeep of a house. This thoughtfully designed 2-bedroom, 2-bathroom condominium offers over 1,800 square feet of beautifully maintained living space, making downsizing feel effortless and rewarding. The living room, expanded by merging with the former solarium, creates a bright, open space ideal for entertaining, relaxing, or displaying cherished pieces from your current home. The separate formal dining room accommodates both intimate dinners and lively gatherings, while the eat-in kitchen features a convenient pass-through to the large south-east facing family room, bathed in natural light all day. The primary bedroom suite provides a peaceful retreat with a 4-piece ensuite and two walk-in closets. The second bedroom, with its own bathroom, is perfect for guests, a home office, or extended family. Everyday life is simplified with two side-by-side parking spaces and an ensuite locker. Life at The Zenith by Tridel offers resort-style amenities that are already included, indoor and outdoor pools, tennis and squash courts, saunas, library, social lounge, 24-hour gatehouse security, and beautifully refreshed common areas. All-inclusive maintenance fees cover heat, hydro, water, internet, and cable, helping you enjoy predictable, stress-free monthly living. Just steps away, you'll find a plaza with a supermarket, restaurants, gas station, and pharmacy. Fairview Mall, North York General Hospital, and Seneca College are minutes away, and with TTC at your doorstep plus quick access to Highways 404 and 401, getting around is easy. Suite 902 blends spacious luxury with everyday practicality, making it a home you can truly enjoy without compromise. It is where downsizing feels like upgrading. Welcome to a new standard of comfort, space, and convenience. (id:60365)
616 - 403 Church Street
Toronto, Ontario
High Demand Downtown Location! "Stanley Condos" @ At Church & Carlton. Huge 1+ Den Unit ( 727 S.F + 103 S.F Balcony ). Large Den Can Be The 2nd Bedroom. 9' Ceiling. Bright & Spacious With Floor-To-Ceiling Windows. Modern Kitchen W/ Quartz Countertop, Backsplash & B/I Appliances.Upgraded Light Fixtures. Huge East-Facing Walkout Balcony. Great Amenities Include 24 Hr Concierge, Gym, Party Room, Guest Suites, Rooftop Garden, Games Room... (id:60365)
Uph02 - 7 Lorraine Drive
Toronto, Ontario
Imagine waking up to breathtaking panoramic views from your sun-filled, south-east facing corner suite. This spacious 3-bedroom, 2-bath penthouse is designed for comfort, style, and convenience.Your private primary bedroom sits quietly at one corner of the unit, with large windows, a spa-like 4-piece ensuite, and brand-new, high-quality furniture including a queen bed with premium mattress, desk & chair, nightstands, and bookshelf. Two other bedrooms are also fully furnished, perfect for family, guests, or a home office.Cook like a chef in your open-concept kitchen with granite counters, breakfast bar, ceramic backsplash, and stainless steel appliances plus a brand-new fridge, washer, and window coverings for a fresh, move-in ready feel.Step outside and you're just minutes from Finch Subway Station, GO Transit, and YRT buses making commutes to Downtown Toronto or York Region a breeze. On weekends, enjoy cultural events at Mel Lastman Square, discover new reads at North York Central Library, catch the latest movies at Empress Walk, or explore countless dining options from around the world.With 1 parking spot, 1 locker, and top-notch building amenities including 24-hr concierge, indoor pool, sauna, gym, and party room. You'll have everything you need right at home.Move-in ready with stylish furnishings just bring your suitcase! (id:60365)
38 Fifeshire Road
Toronto, Ontario
Nestled on one of Toronto's most coveted streets, 38 Fifeshire Road offers an unparalleled opportunity to craft a bespoke masterpiece in the heart of the illustrious Bayview and York Mills enclave. Spanning nearly 1/2 an acre, this expansive ravine lot is a canvas of serenity and prestige, framed by lush greenery, mature trees, and the tranquil beauty of its natural surroundings. With exceptional frontage, depth, and breathtaking ravine vistas, this property is a dream for visionary architects and discerning homeowners. The existing residence, boasting nearly 5,000 square feet of well-appointed living space, provides a foundation of grandeur, yet the true allure lies in the lands potential. Imagine a custom-designed estate with sweeping outdoor terraces, infinity pools, or private gardens all tailored to your unique vision of luxury. Located just moments from Toronto's finest offerings, including Bayview Villages upscale shopping, elite private and public schools, gourmet dining, exclusive clubs, and seamless access to Highway 401 & DVP, this address marries tranquility with connectivity.38 Fifeshire Road is not merely a home its a legacy in the making, a rare chance to define timeless elegance on one of Toronto's most iconic streets. Seize this moment to build your dream. A rare legacy estate awaits! (id:60365)
810 - 455 Wellington Street W
Toronto, Ontario
Welcome to the upscale residence of The Signature at The Well. Nestled on the historic, tree-lined Wellington Street, The Signature Building stands as the crown jewel of The Well community, presenting a bespoke luxury living experience within a private and boutique setting. Brand-new and never-lived-in corner unit. Suite 810 offers an ultra stylish 2,297 sq. ft. of meticulously designed interior space, complemented by two spacious private balconies. This rare offering features a grand open-concept living area, a sleek chef-inspired kitchen, spa-like bathrooms, and a versatile family room with walk out to private balcony. The massive living room is ideal for entertaining, while the family room provides everyday versatility. (It can be converted into a 3rd bedroom or office). Every room in suite 810 has been thoughtfully curated with premium upgrades that seamlessly blend sophistication with functionality. Designed to encapsulate the best of city living, The Signature at The Well offers world-class amenities, pedestrian-friendly streetscapes, lush green spaces, unparalleled shopping and dining, and a balanced, refined lifestyle in the heart of the city. (id:60365)
2107 - 21 Hillcrest Avenue
Toronto, Ontario
Bright And Spacious 1 + Den Corner Unit Located In The Heart Of North York. Enjoy Unobstructed Panoramic Sunset Views From The Balcony. Large Den Can Be used as 2nd Bedroom. Rich Selection Of Amenities: Gym, Pool, Rec Room, Theatre, Guest Suites, To Name A Few! Amazing Location! Steps From North York Subway Stn, Shops At Empress Walk, Mel Lastman Sq, Library, North York Center, Restaurants + More! (id:60365)
Ph01 - 15 Fort York Boulevard
Toronto, Ontario
One of a kind penthouse on the 48th floor, offering over 1,700 sq. ft. of elevated living space with panoramic views of the city, lake, and sunsets.This northwest corner suite features a full-length balcony that stretches from the primary bedroom to the den, with walkouts from both bedrooms and the den. A separate north-facing balcony off the living room offers a direct view of the CN Tower, while a private terrace at the corner of the unit is perfect for entertaining complete with a gas-line hookup and an included BBQ.Inside, the expansive open-concept living and dining area is complemented by a modern kitchen with high-end appliances, built-in wine fridge, and custom media cabinet. The spacious primary bedroom includes a fireplace, a luxurious walk-in closet, and a spa-like ensuite with double sinks.Thoughtfully designed for both comfort and functionality, this penthouse features integrated ceiling speakers, remote-controlled blinds, and smart home lighting (Somfy and Lutron systems). A spacious laundry room with a sink and freestanding washer and dryer adds everyday convenience. The TV and all its equipment are also included.Just steps from the waterfront and within walking distance to the Rogers Centre, Scotiabank Arena, BMO Field, and Union Station, youre close to all of Torontos major sports teamsBlue Jays, Raptors, Maple Leafs, Toronto FC, and Argonauts. And with the upcoming FIFA World Cup set to bring global attention to the city, this penthouse is perfectly positioned in the heart of it all.Over $45,000 in premium inclusions. This is penthouse living at its finest. (id:60365)
705 - 1603 Eglinton Avenue W
Toronto, Ontario
Experience upscale city living at its finest in this stunning executive 2-bedroom + den corner suite at the sought-after Empire Midtown. Boasting unobstructed south-west views of the CN Tower and Lake Ontario, this light-filled unit offers the best of urban elegance and everyday convenience.Enjoy an expansive wrap-around terrace, perfect for soaking up the skyline or entertaining guests. The spacious open-concept layout includes a modern kitchen with stainless steel appliances, two sleek bathrooms, and a versatile den - ideal for a home office or guest space.Located right by the new Oakwood LRT Station and just steps from Eglinton West Subway (University Line), this condo offers unmatched connectivity across the city.Building amenities include a 24-hour concierge, fully equipped fitness and yoga studios, an elegant party room with a fireplace and TV, and a beautifully designed rooftop terrace with BBQs and lounge areas. For added convenience, the building also offers two guest suites, a bike repair room, and more.Includes 1 underground parking space and a locker.Some rooms have been virtually staged to showcase their potential. Don't miss your chance to live in one of Midtown Torontos most exciting new communities - schedule your private tour today! (id:60365)
4 Kimloch Crescent
Toronto, Ontario
This Remarkable Modern European-Style Residence, Located In The Prestigious Denlow School District, Has Been Completely Reimagined From Top To Bottom In Side And Out With The Finest Materials And Impeccable Craftsmanship. Designed By Renowned Architect Richard Librach, With Bespoke Interiors By CMID And Professionally Landscaped Gardens By Wendy Berger, This Home Is A True Statement Of Refined Luxury And Timeless Elegance. Elegant Maple Hardwood Floors, Extensive Custom Built-Ins, And Thoughtfully Defined Living Spaces Provide A Warm And Sophisticated Atmosphere Throughout. The Gourmet Chefs Kitchen Is A Showstopper, Featuring A Unique Window Backsplash That Frames Views Of The Beautifully Landscaped Backyard, While A Dramatic Two-Sided 160-Gallon Aquarium Creates A Striking Focal Point Between The Kitchen And Dining Room. The Luxurious Primary Suite Is A Private Sanctuary, Boasting Vaulted Ceilings, A Spa-Inspired Ensuite Bathroom, And A Spacious Walk-In Closet Outfitted With Custom Storage Solutions. The Finished Lower Level Offers Exceptional Versatility, Including A Dedicated Home Theatre Room And Additional Bedrooms Perfect For A Nanny's Suite, In-Laws, Or Guests Providing Comfort And Privacy For All. Step Outside Into A Zen-Inspired Backyard Oasis. Designed For Total Relaxation And Effortless Entertaining, The Outdoor Space Features Granite Slab Walkways, A Tranquil Pond, And Lush Greenery. Enjoy The Pergola Equipped With Automatic Screens, Infrared Heaters, And Built-In Outdoor Speakers Ideal For Year-Round Enjoyment. Perfectly Situated Just Minutes From Top-Rated Schools, Upscale Shopping, Fine Dining, Public Transit, Highway 401, The DVP, And More, This Extraordinary Home Blends Luxury, Lifestyle, And Location In One Unparalleled Offering. (id:60365)
1107 - 220 Burnhamthorpe Road W
Mississauga, Ontario
Set in the heart of Mississauga, directly across from Square One and just steps from the upcoming LRT, this impeccably renovated 2-bedroom plus den condo offers the perfect blend of luxury living and vibrant city life within the award-winning Citygate 2 community. Inside, an intelligently designed split-bedroom layout ensures both privacy and comfort. The kitchen is a true showpiece, featuring granite countertops, stainless steel appliances, and sleek contemporary cabinetry. Premium flooring flows seamlessly throughout, combining sophistication with durability.The spacious primary suite is a serene retreat, complete with a 4-piece ensuite and double closet. A bright, sun-filled terrace expands your living space outdoors, perfect for morning coffee, weekend lounging, or hosting friends. Enjoy access to quality amenities including a concierge service, pool, billiard room, gym, outdoor BBQ area, playground and party room all designed to enhance your lifestyle in a secure, well-maintained environment. An excellent choice for those looking to invest or live in one of Mississaugas top communities. (id:60365)
1504 - 33 Frederick Todd Way
Toronto, Ontario
Beautifully Laid out High Floor, 1560 Sqft Bright and Airy Corner Unit with Split Bedroom Design and 2 1/2 Baths, floor plan attached. Engineered wood flooring throughout. 10' Ceiling in the Main Living Area. Like a bungalow in the sky! Unobstructed Northwest, Sunset, Downtown, CN tower and Lake View. Wrap around balcony with walkouts from all rooms. Floor to Ceiling. Window throughout. Modern Upgraded custom Italian Kitchen with built-in European Appliance and a Spacious Pantry. Quartz Topped Center Island/Breakfast bar with seating for 6 for added versatility. Close to All Amenities and Highways. Steps to LRT, Shopping, Supermarket, Dining, Costco & More! 2 Parking Spots and 1 Storage Unit Included. Tenant is responsible for his Tenant insurance. Tenant pays for all other utilities. $400 Key Deposit.Unit Fully Lan Wired. Rogers Internet included. Keys will not be released without key deposit. Tenant insurance, binder, post-dated cheques and proof of Utilities account activation. (id:60365)

