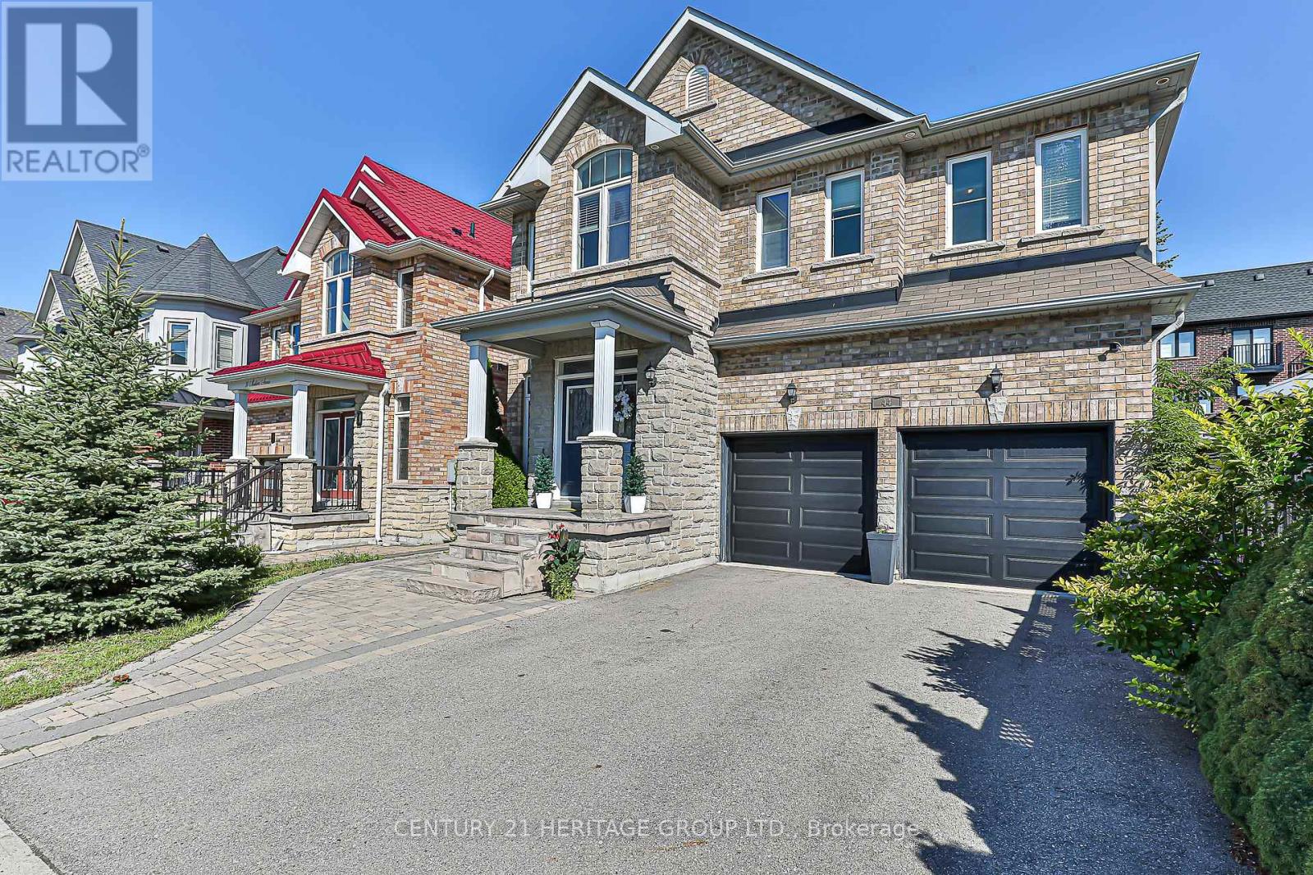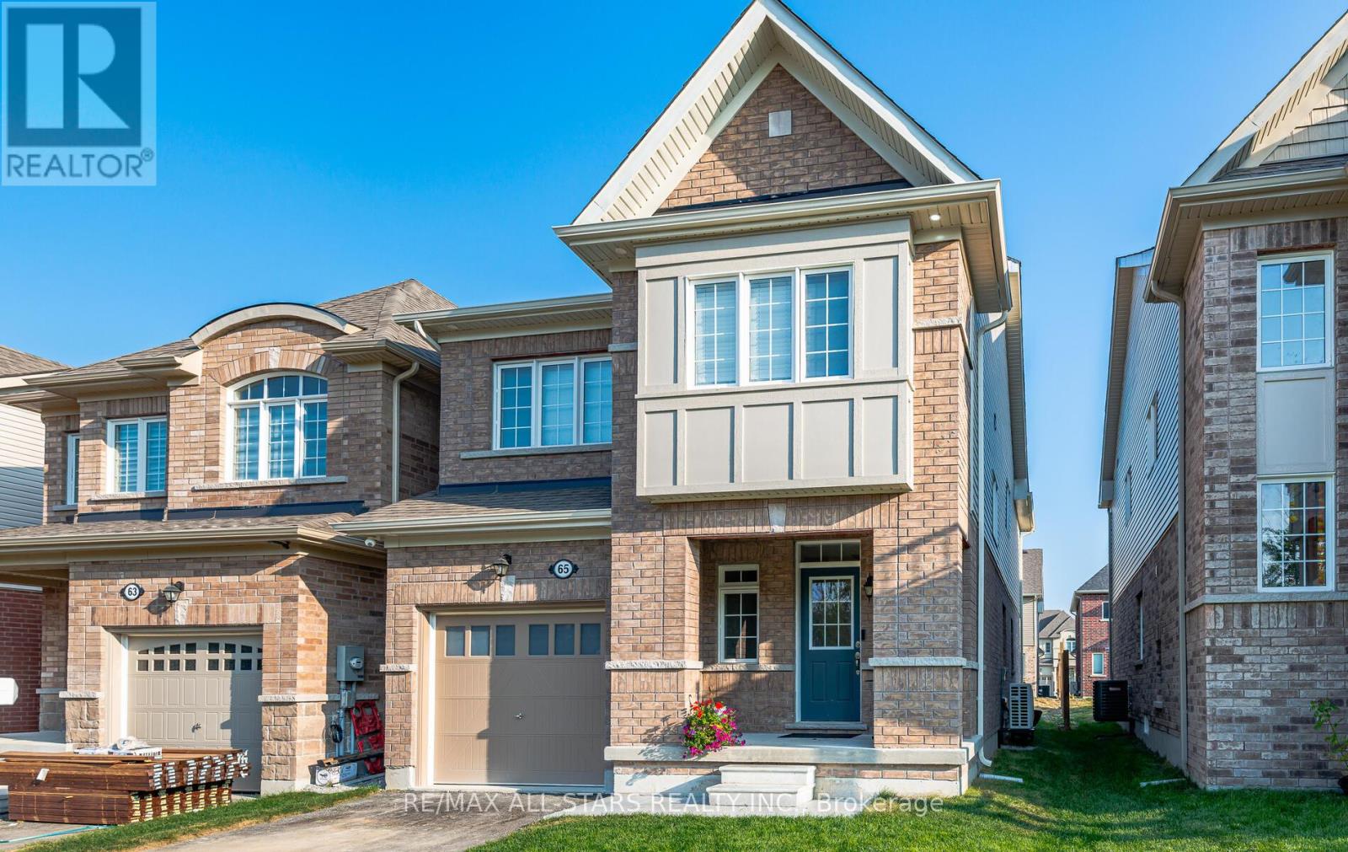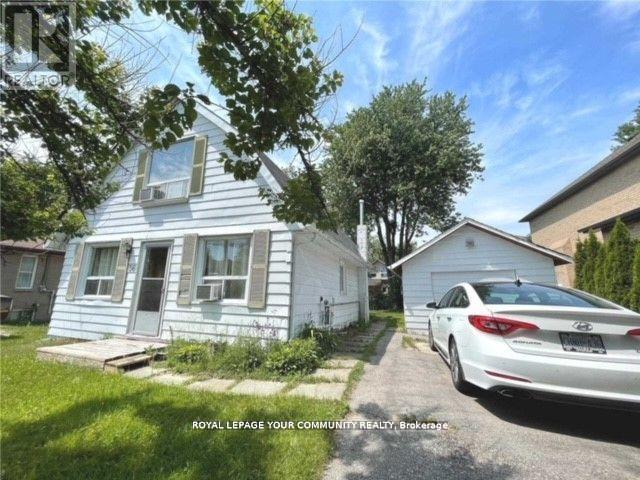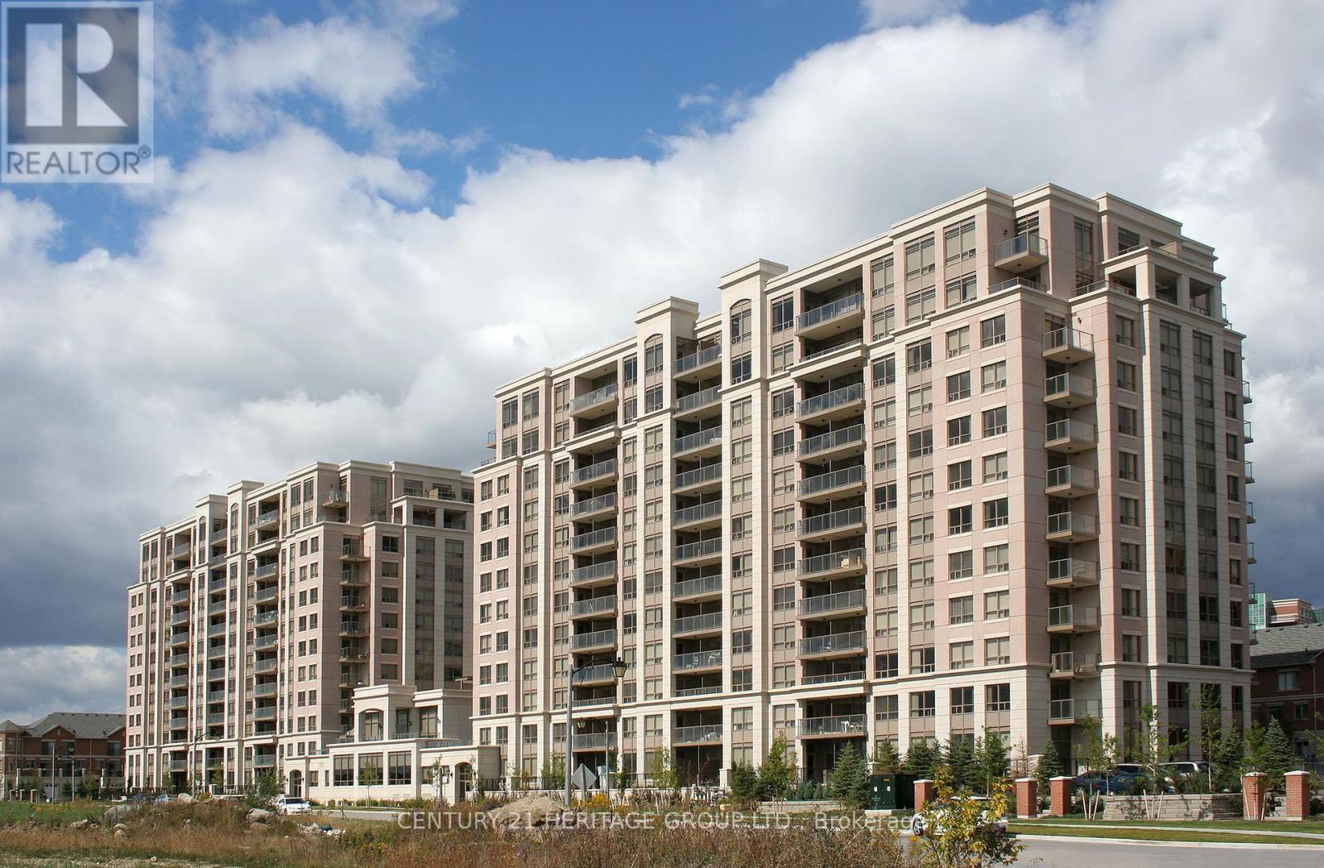39 Matawin Lane
Richmond Hill, Ontario
Welcome to this never-occupied, design-forward townhome in the distinguished Legacy Hill community. This home redefines comfort and style with a layout that flows, finishes that impress, and a view that soothes the soul. 2 Bright Bedrooms + Dedicated Studio/Flex Room. 3 Elegant Full Bathrooms + Main-Level Powder Room. Approx. 1,460 Sqft of intelligently designed living space (as per builder's plan). What Makes This Home Special: Warm-toned vinyl plank flooring, large-format porcelain tiles, and curated modern finishes. Chefs kitchen with quartz countertops, premium appliances & ample storage. Spa-style bathrooms with sleek fixtures and a natural aesthetic. Abundant sunlight throughout, enhancing the sense of space and tranquility. Direct-access garage and low-maintenance living in a newly built community. Just 1 minute to Hwy 404, GO Bus station & major commuter arteries. Surrounded by top-tier amenities: Costco, T&T, Walmart, Home Depot, parks, and dining. Walking distance to highly ranked schools and peaceful walking trails. Quick access to Hwy 407. Tenants to pay all utilities, tenant insurance is required. No pets and no smokers. (id:60365)
44 Madison Avenue
Richmond Hill, Ontario
Welcome to 44 Madison Ave! This bright and spacious 4-bedroom, 2-storey gem offers all the space, comfort, and convenience you've been searching for. Step into a beautifully designed main level with soaring 9 ft ceilings, freshly painted walls, pot lights, and an open-concept layout that makes everyday living and entertaining a breeze.The modern kitchen is a true highlight featuring 41" quality upper cabinets, elegant granite countertops, and central vacuum for easy cleanup. Upstairs, you'll find a thoughtfully designed second-floor laundry room and upgraded bedrooms, with granite countertops and double sinks for added luxury.Retreat to the stunning primary suite, complete with a walk-in closet and a spa-like 5-piece Ensuite your personal sanctuary. Every additional bedroom offers direct access to a bathroom, providing comfort and convenience for everyone in the household.Enjoy hardwood floors throughout and a lovely private garden for relaxing or entertaining outdoors.Located in a family-friendly neighbourhood near top-ranked schools (PACE, Oak Ridges Public), nature walking trails, parks, close to Lake Wilcox, the GO station, and quick access to Hwy 404/400. Public transit is right nearby, making daily commutes and weekend outings easier. (id:60365)
12150 Lake Ridge Road
Brock, Ontario
Incredible Opportunity On Over 3.5 Acres Along Sought-After Lake Ridge Road! This Unique Triangular-Shaped Lot Features Mature Surroundings, Hydro Service, And A Dug Well. The Existing 3-Bedroom, 1-Bath Bungalow Offers A Solid Footprint To Renovate And Customize To Your Taste, Or Build New And Bring Your Vision To Life. Additional Outbuildings Provide Extra Storage, With Plenty Of Space For Future Uses. Conveniently Located Just Minutes To Uxbridge, Sunderland, And Port Perry, With Quick Access To Highway 407. A Rare Chance To Create Your Dream Country Property In A Prime Location! (id:60365)
9 Robert Green Crescent
Vaughan, Ontario
Beautiful Home in Prestigious Patterson Community! This meticulously maintained residence features bright, open-concept living and dining areas with hardwood floors ,plus a spacious family room perfect for entertaining and everyday living. The gourmet kitchen with stainless steel appliances and separate breakfast area, freshly painted ,flows seamlessly into the dining and family spaces. Enjoy a private deck and summer patio for BBQs and outdoor gatherings, plus an extended driveway with parking for 3 cars outdoors and 1 in the garage. The primary bedroom boasts a 5-piece ensuite and walk-in closet, while additional bedrooms and a spacious basement provide ample space for children, guests, or a home office. Upgrades include a furnace (2021), entrance stairs (2025), air conditioner (2024),and garage door with phone remote (2024). Conveniently located near Carville Community Centre, Eagles Nest Golf Club, Eagles Landing Plaza, top schools, Maple GO Station, and highways 400/404/407. Perfect blend of comfort, elegance, and lifestyle! (id:60365)
26 - 17 Lytham Green Circle
Newmarket, Ontario
Discover this stunning brand-new, open-concept stacked townhouse in a vibrant community of Carpet-Free Living: Stylish flooring throughout. Spacious & Bright: Large windows flood the home with natural light. Newmarket, perfectly located across from the mall with public transit right at your doorstep. Balconies & Terrace: Walkouts for fresh air, outdoor relaxation and BBQ area Modern Kitchen: Brand-new appliances, ample cabinetry, and generous storage.9-Foot Ceilings: Adds an airy, open feel. Features You'll Love: All offers to be emailed to Salesperson at info@sanatsoni.ca with from 801 duly filled and. Across from the Upper Canada Mall shopping, dining, and entertainment at your fingertips. Secure Underground Parking: Assigned spot with a security door for peace of mind. Steps to GO Station perfect for commuters. Move-in Ready Be the first to call this beautiful home yours! (id:60365)
65 Cliff Thompson Court
Georgina, Ontario
Check out this stunning, upgraded 4+1 bedroom home, situated on a Premium Lot with a Treed Ravine directly across the street no homes in sight, and No Sidewalk for extra privacy! Located in a desirable, newer subdivision, this home has it all. The heated garage comes roughed in for an EV Hookup, while the energy-efficient Heat Pump keeps things comfortable year-round. The spacious breakfast area features a walk-out to a Brand-New Deck and Fully Fenced Yard perfect for entertaining or relaxing outdoors. The kitchen boasts Natural Granite Countertops, plus a convenient Pot Filler above the stove. Enjoy Smart Lighting, Pot Lights throughout the home with app-controlled options, including Lighted Closets, built-in Night Lights on the upper hall, and staircase. The exterior Soffit Lighting can be customized to your preferred color, adding a touch of elegance to the outside. The fully FINISHED BASEMENT is a true standout, offering a 5th bedroom, a beautiful 3-piece bathroom, a large recreation space, and a Kitchenette/Bar area ideal for guests or family fun. It's rare to find all these incredible upgrades in a new home, especially in this sought-after neighborhood! Conveniently located near schools, daycare, parks, a lake, shopping, restaurants, and more. The 404 is less than 20-minute drive for an easy commute. (id:60365)
26 - 17 Lytham Green Circle
Newmarket, Ontario
Discover this stunning brand-new, open-concept stacked townhouse in a vibrant community of Newmarket, perfectly located across from the mall with public transit right at your doorstep.Features You'll Love:Spacious & Bright: Large windows flood the home with natural light.Carpet-Free Living: Stylish flooring throughout.9-Foot Ceilings: Adds an airy, open feel.Modern Kitchen: Brand-new appliances, ample cabinetry, and generous storage.Balconies & Terrace: Walkouts for fresh air, outdoor relaxation and BBQ area Secure Underground Parking: Assigned spot with a security door for peace of mind.Steps to GO Station perfect for commuters.Across from the Upper Canada Mall shopping, dining, and entertainment at your fingertips.Move-in Ready Be the first to call this beautiful home yours! (id:60365)
370 Royalpark Way
Vaughan, Ontario
DISCOVER AN EXCEPTIONAL OPPORTUNITY IN ELDER MILLS, VAUGHAN! SPACIOUS 4 BEDROOM, 4 BATHROOM, DETACHED HOME WITH A 2 CAR GARAGE. NESTLED ON A PICTURESQUE RAVINE LOT, THIS PROPERTY FEATURES A WALK-OUT BASEMENT WITH A SECOND KITCHEN, IDEAL FOR AN IN LAW SUITE OR RENTAL POTENTIAL. THE MAIN FLOOR BOASTS, 2581 ft OF SPACIOUS LIVING SPACE, CONVENIENT MAIN FLOOR LAUNDRY, INTERIOR GARAGE ACCESS, TWO PIECE POWDER ROOM ON THE MAIN LEVEL. THE UPPER LEVEL FAMILY-ROOM HAS VAULTED CEILINGS AND A GAS FIREPLACE, PERFECT FOR ENTERTAINING, WHILE THE LOWER LEVEL OFFERS AN ADDITIONAL 1,073 SQ.FT. OF VERSATILE LIVING AREA WITH SLIDING GLASS DOOR WALKOUT TO YARD OVERLOOKING THE RAVINE. THERE IS PLENTY OF STORAGE SPACE A COLD CELLAR, WITH ATTACHED WINE ROOM. PRICED TO SELL THIS HOME WON'T DISAPPOINT. NEW HOT WATER TANK IN 2024/NEW FURNACE AND CAC IN 2021, ROOF RE-SHINGLED IN IN 2018 AND GARAGE DOORS REPLACED IN 2023. SHOW WITH CONFIDENCE. (id:60365)
56 Sylvan Crescent
Richmond Hill, Ontario
ATTENTION USER/DEVELOPER/INVESTOR, RARE OPPORTUNITY, 50 FEET FRONT AT PRIME RICHMOND HILL LOCATION AT OAK RIDGE'S LAKE WILCOX. ENJOY STUNNING PARTIAL LAKE VIEW FROM 2ND FLOOR, WALKING DISTANCE TO LAKE WILCOX, ACTIVITY AT LAKE WILCOX PARK INCLUDE: CANOE CLUB, WATERFRONT, SPLASH PAD, EXT. SURVEY IS AVAILABLE. (id:60365)
39 Galleria Parkway
Markham, Ontario
This is parking space for sale. Parking Level and Number to be determined. HST is extra. square footage is also approximate. (id:60365)
A28 - 37 Galleria Parkway
Markham, Ontario
This is parking space for sale. HST is extra. square footage is also approximate. (id:60365)
153 Bellefair Avenue
Toronto, Ontario
Welcome to 153 Bellefair Avenue in the heart of The Beaches -- a wide semi that feels more like a detached. This beautifully updated home combines character, space, and thoughtful upgrades for modern family living. The main floor offers brand new engineered hardwood, upgraded lighting, and a renovated kitchen with French doors leading to a private deck and fully fenced yard. The low-maintenance gardens, astro-turf, and storage shed make it a perfect space for entertaining or everyday family life. Upstairs, three spacious bedrooms are complemented by a renovated bathroom featuring a double-sink vanity. With abundant storage and freshly painted interiors, every detail has been considered. The renovated lower level is a true bonus, with a private entrance, laundry hook-up, and full one-bedroom suite ideal for in-laws, a nanny, or rental income. Upgraded mechanics, a multi-car private driveway, and a warm, welcoming community add to the appeal. Just steps to Queen Street, Kew Gardens, and the waterfront, this is more than a home, its a lifestyle. Whether its Jazz Fest in the summer, picnics by the beach, or winter hockey at the park. 153 Bellefair puts you in the heart of it all. (id:60365)













