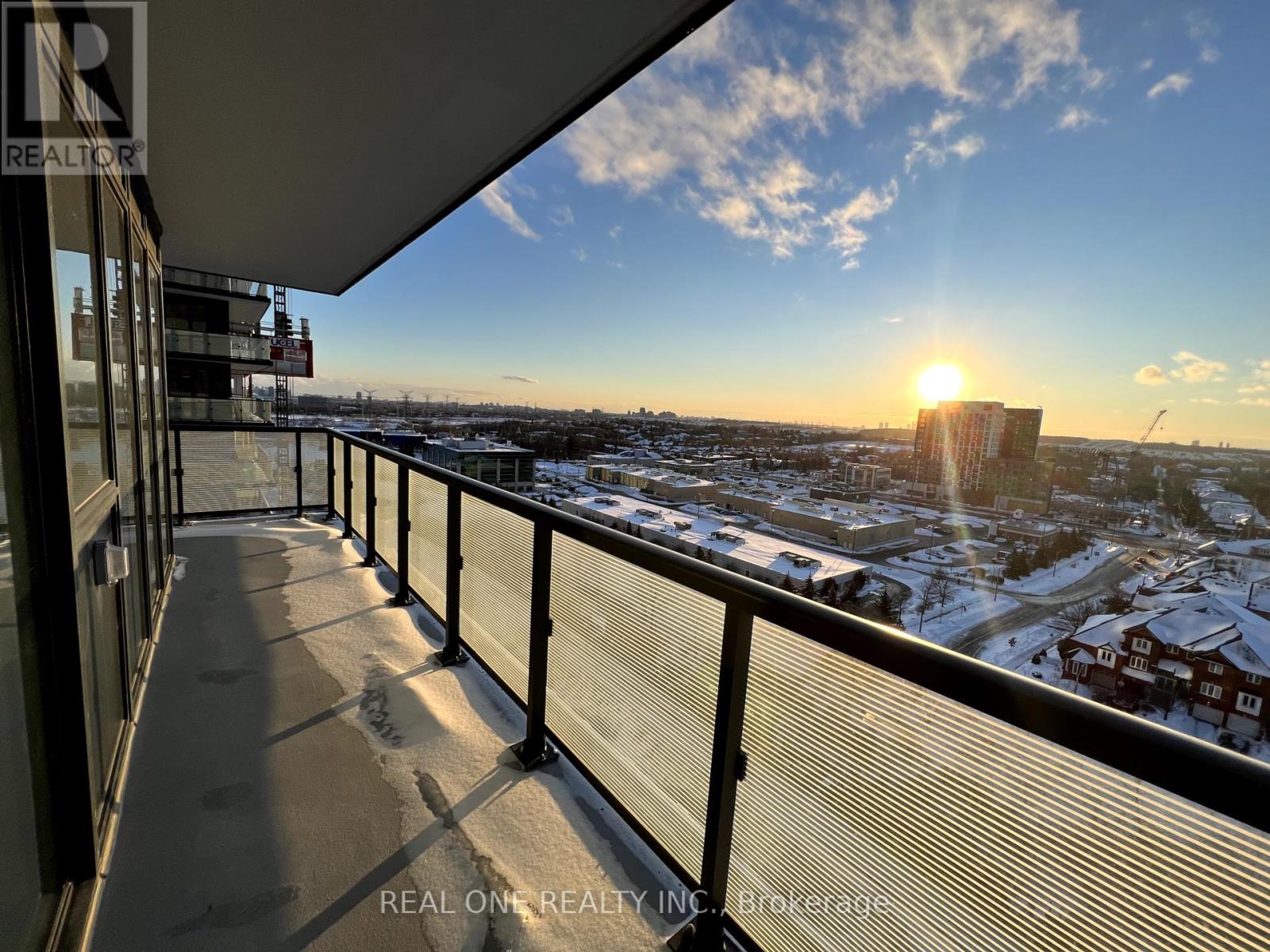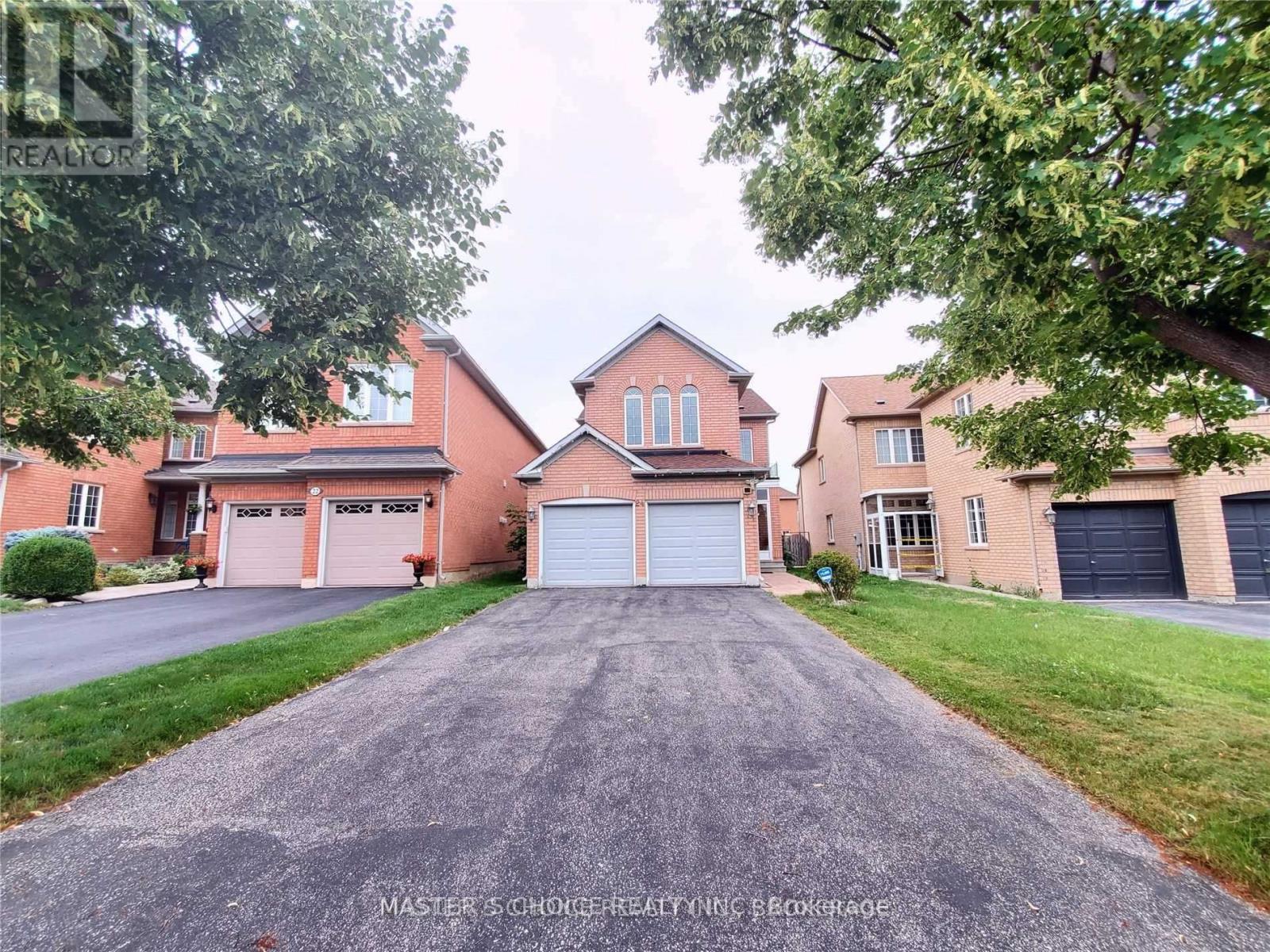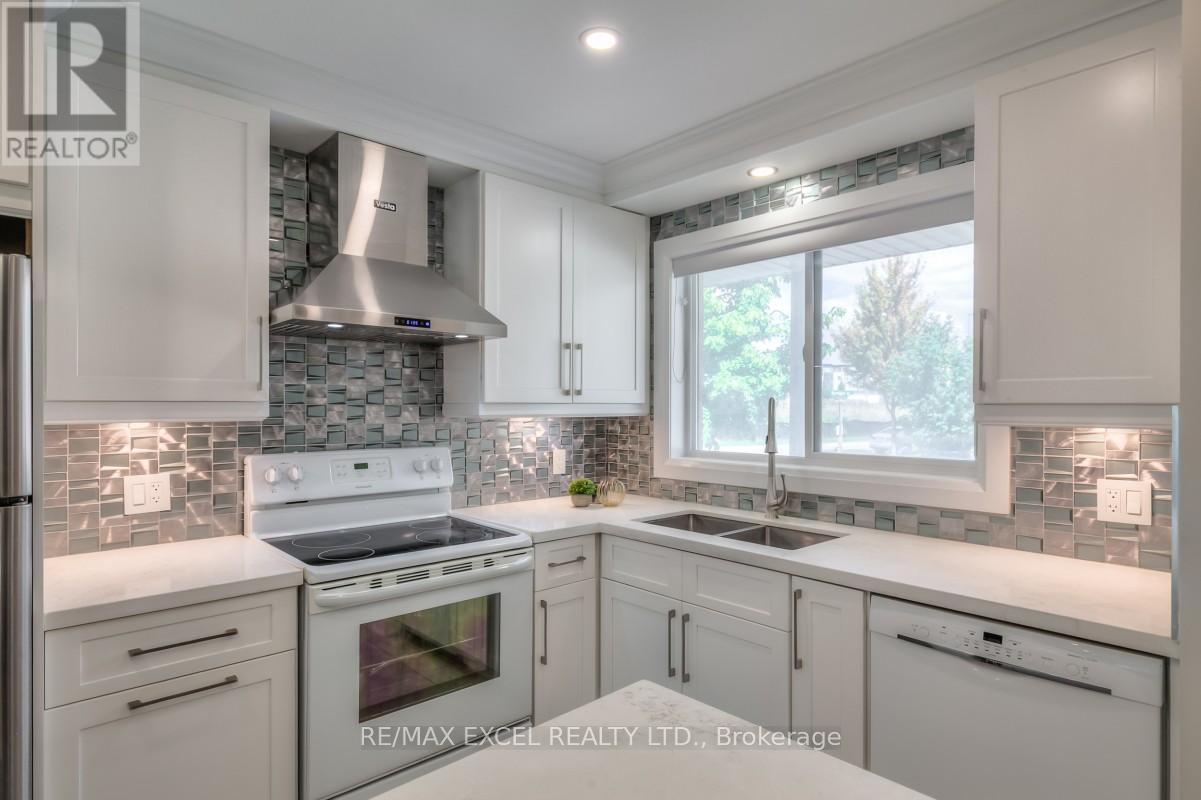2804 - 30 Gibbs Road
Toronto, Ontario
OFFERS ANYTINE** NO BIDDING' Welcome to Valhalla Town Square! This modern and stylish condominium offers breathtaking, uncbstructed views and a thoughtfully designed open-concept layout. The sleek chefs kitchen features stainless steel appliances, quartz countertops, and ample cabinetry, providing both functionality and elegance. The spacious bedroom provides direct access to a private balcony with panoramic views of Pearson Airport, Downtown Mississauga, and North York. Residents will enjoy access to premium building amenities including a state-of-the-art fitness center and a beautifully landscaped rooftop terrace, perfect for entertaining or relaxing. Ideally located in a highly sought-after neighborhood, the property offers excellent transit options and proximity to shopping, dining, and everyday conveniences. One owned parking space is included. Internet is also included in the monthly condo fees. This unit offers the perfect blend of comfort, convenience, and modern urban living. (id:60365)
74 Rundle Crescent
Barrie, Ontario
Immaculate Raised Bungalow with Dual Walkouts & Premium Upgrades! Step into this exceptional model home featuring two thoughtfully designed walkouts, one from the main level leading to an upper deck and another from the finished basement opening onto a covered lower deck with a hot tub included as is (pump seals required). Inside, the main floor shines with engineered hardwood and an 18x10 upgraded kitchen complete with in-floor heating, soft-close cabinetry, and stone countertops. The kitchen opens directly to the upper deck, making it ideal for morning coffee or evening entertaining. The open-concept 24x15 living and dining area is bathed in natural light from vinyl windows installed in 2019. The renovated 4-piece main bathroom was redone from the studs up into a sleek retreat, while the laundry room (10x5) features built-in cabinetry and a moisture-sensing fan. The primary bedroom (12x13) offers a walk-in closet (4x7), and the second bedroom (10x10) includes dual closets. Downstairs, the finished basement offers a spacious 17x15 living area, a 10x8 bonus room with cabinetry and storage, an updated bathroom with tiled stand-up shower and stone vanity and multiple storage areas including under the stairs and a dedicated 10x6 space. Outside, youll find mature gardens surrounding the home, a 1.5-car garage, an 8x8 shed with hydro, and a newly installed front door (2024). The BBQ is connected to a natural gas line and there's a 5-zone inground sprinkler system. Appliances such as the fridge and stove are negotiable. The home includes rough-in for central vac, water heater rental is $40/month. This raised bungalow combines thoughtful upgrades with spacious indoor and outdoor living. A true gem ready to welcome you home. (id:60365)
3 Mulberry Court
Innisfil, Ontario
Welcome to 3 Mulberry! This home shows like a model with premium laminate flooring, a cozy gas fireplace, and a modern kitchen featuring new stainless steel appliances, with warranties a built-in coffee station in the dining room, and a wine fridge! The bright and spacious family room opens to a Muskoka-style sunroom, perfect for relaxing or entertaining. Enjoy two fully renovated spa-like bathrooms, all-new windows and doors, LED lighting, a high-efficiency furnace and A/C and new roof shingles. The professionally landscaped yard, deck, interlock and garden shed complete this turnkey, move-in ready home! (id:60365)
1215 - 85 Oneida Crescent
Richmond Hill, Ontario
Yonge Parc 2 where style meets convenience in the heart of Richmond Hill! This bright and spacious 2-bedroom, 2-bathroom condo features a modern open-concept layout, soaring 9-ft ceilings, and wide plank flooring throughout. The sleek kitchen boasts quartz countertops, stainless steel appliances, and a central island perfect for entertaining. Step out onto an oversized southwest-facing balcony, accessible from both the living room and the primary bedroom - ideal for morning coffee or evening sunsets! Includes 1 parking and 1 locker. Enjoy top-tier building amenities and unbeatable proximity to Yonge St, Hwy 7, GO/Viva transit, shopping, restaurants, and more. (id:60365)
24 Golden Oak Avenue
Richmond Hill, Ontario
Fully Furnished detached home in Prestigious Rouge Woods Neighborhood, Beautiful & Well Maintained 4+1Bed With Finished Basement . 9' Ceiling & Open Concept Living/Dining Main Floor.2 Car Garage W/Long Drive Way. Many Recent Upgrade&Reno: Kitchen, Bathrooms,Floors,Furnace,Roof Etc. Most major Furniture and Chattels As Shown in the photos, Workout Equip. Are Included. Just Bring Your Personal Belongs And Enjoy. Very Quiet And Nice Neighborhood. (id:60365)
4 Morrison Avenue
New Tecumseth, Ontario
Welcome to 4 Morrison Avenue, situated in Alliston's most sought-after neighborhood, Victorian Village! This stunning and spacious detached home spans 2089 square feet and features generously sized rooms with large windows that fill the space with natural light. Beautiful, open-concept main floor home has three spacious bedrooms and 3.5 bathrooms, complemented by high ceilings and high-end upgrades throughout. Gorgeous home and entirely carpet-free, showcasing beautiful 5-inch oak hardwood floors and quartz countertops. The impressive 8-foot entry doors lead to a grand foyer and meticulously crafted millwork, while the oak staircase adds a touch of elegance. The Master Has a W/I Closet With 4 Piece Ensuite. For added convenience, the large laundry room is located on the bedroom level. The finished basement - 8' with large windows, includes a full contemporary bathroom with pedestal sink and large shower. Cold cellar, electrical ready for 2nd kitchen, 1.5 car garage with storage space. The backyard is a true oasis, fully fenced with an oversized deck, outdoor kitchen, covered pergola, and a large shed. This property is conveniently located near amenities, restaurants, grocery stores, and more. Make this beautiful house your new home! (id:60365)
015 - 185 Deerfield Road
Newmarket, Ontario
Experience upscale living at The Davis Residences, located at 185 Deerfield Road in Newmarket! This stunning ground-floor 1-bedroom + den condo features a private entrance for added convenience and privacy, a spacious open-concept layout, a sleek modern bathroom, and a private balcony. The bright den offers flexibility perfect as a second bedroom or dedicated home office. Floor-to-ceiling windows fill the space with natural light, while the location puts you just minutes from the GO Station, top-rated schools, shopping, dining, parks, and more. Enjoy access to premium amenities including a guest suite, party room, kids playroom, rooftop terrace, pet spa, and ample visitor parking combining style, comfort, and convenience all in one place. (id:60365)
17 Debden Road
Markham, Ontario
New Renovated 3 Bedroom Detach House In Milliken East Markham With New Flooring, Bathroom, Ceiling Lights, Painting, Etc. Decent Lot Size With Huge Back Yard. Super Long Driveway, No Side Walk. Can Park 5 Cars. Fully Finished Basement With Kitchen, Bedroom And Bathroom. Close To Milliken Hs (With Ib). Mins To Pacific Mall, 407, Unionville, Etc.Photos Are From Previous Listing , The property is currently tenant-occupied, and the images may not reflect its current condition.Tenants To Pay All Utilities And Hotwater Tank Rental Fee (id:60365)
10 Ken Wagg Crescent
Whitchurch-Stouffville, Ontario
Introducing - Treasure Hill Home - Radiant 3 - a Bright Family-Friendly 4-Bedroom Home with Metal Roof offering 2,048 Sq. Ft. and Partially Furnished Basement of Well-Planned Living Space. A Covered Front Porch and Welcoming Foyer open to an Elegant Living/Dining Room - Perfect for Entertaining. At the Heart of the Main Level, an Open Kitchen with Pantry flows into a Sunlit Breakfast area with Sliding Doors to the Backyard, then on to the Cozy Family Room anchored by a Gas Fireplace. A Convenient Powder Room and inside access to the Garage complete the Floor. Second Floor, the Private Primary retreat features a Walk-In Closet and a Spa-Style Ensuite with Separate Tub and Shower. Three Additional Bedrooms share a Main Bathroom. Laundry Room on the Second Floor makes Everyday Living Easy! Basement offers an Expansive Partially Finished Space with 13' x 21' Rec Room, Storage Room, Furnace Room, Laundry Tub and 6.5' x 16' Unfinished Room. Spacious Double Garage featuring 220V EV Charging Station. Minutes to Transit, Banks, Shopping, Library, Community Centre, Parks and Schools. (id:60365)
8963 Yonge Street
Richmond Hill, Ontario
City Living at Its Best! One of the nicest home in Bayview Glen complex is up for sale, Solid End-Unit Freehold Townhome, Double Car Garage on Yonge Street! This spacious 3-bedroom home is fully loaded, it boasts a bright open-concept layout with an open concept kitchen featuring stainless steel appliances and walk-out to a private, professionally landscaped/Hardscaped backyard Gas BBQ Hock up. The finished basement includes 2 fireplaces, large rec room, wet bar, guest bedroom/Office & 3-pc ensuite. Added features: Tankless water heater, and gas (stove & dryer) Prime Location! *Excellent schools: St. Robert CHS (IB Program), St. John Paul II CES, Charles Howitt PS & Langstaff SS Next to a park, steps to YRT, Viva & GO Transit and Hillcrest Mall, minutes to Hwy 7/407, and surrounded by shops, restaurants, Starbucks, Walmart, Home Depot & more. . Future Growth! Upcoming TTC subway extension and prime Yonge Street exposure make this an ideal choice for families or professionals (accountants, lawyers, hair stylists, home daycare, or other home-based businesses) looking to build their dream life and Side Hustle. *(Check with School and board) (id:60365)
105 Faithful Way
Markham, Ontario
Welcome To 105 Faithful Way, A Charming Townhome Located In A Highly Desirable Markham Neighborhood! This Well-Cared-For Home Features A Fully Upgraded Kitchen, 3+1 Bedrooms And 3 Bathrooms, Including Upgraded Bathrooms On The Second Floor And A Modern Ensuite Bathroom on 3rd Floor, With A Fully Finished Basement, Making It A Perfect Fit For Families! Low Maintenance Fees Add Even More Value To This Exceptional Home. The Bright And Open Main Floor Offers A Warm And Inviting Space With A Cozy Living Area And Large Windows That Bring In Plenty Of Natural Light. The Dining Area Flows Seamlessly Into The Modern Kitchen, Complete With Stainless Steel Appliances And Ample Cabinet Space Ideal For Family Meals And Entertaining. Upstairs, The Primary Bedroom With Private Ensuite Provides A Comfortable Retreat, While Two Additional Bedrooms Offer Plenty Of Versatility For Children, Guests, Or A Home Office. The Finished Lower Level Adds Even More Living Space, Perfect For A Playroom, Media Room, Or Home Gym. Located In A Family-Friendly Community, This Home Is Just Minutes From Top-Rated Schools, Go Train, TTC Public Transit, Beautiful Parks, Shopping, Restaurants, Making Commuting And Everyday Errands A Breeze. Move-In Ready And Thoughtfully Maintained, This Home Is The Perfect Place To Grow And Create Lasting Memories. Don't Miss This Wonderful Opportunity To Make It Your Own! (id:60365)
33 Post Road
Toronto, Ontario
***33 Post Rd*** A landmark opportunity in Toronto's most exclusive enclave. Featuring an extraordinary 418-foot frontage and an expansive 2-acre corner lot, this address exudes prestige and potential. The sweeping dimensions provide unmatched opulence, making it ideal for creating a custom estate home that commands attention and stands apart. Enjoy year-round utility, nearby Edwards Gardens Park, and the freedom to design generously with lavish outdoor amenities, and grand-scale architecture. Offered under RD zoning, this rare parcel's unique width and depth present endless possibilities for luxurious living or a statement new build in a neighbourhood defined by elegance and exclusivity. For builders and visionaries: ***33 Post Rd*** delivers the canvas for world class luxury. Whether building for discerning end users or as a flagship investment, the site's prominent location, street presence, high visibility, and deep lot enable development of a residence that blends refined design, maximum privacy, and spectacular curb appeal. This is a generational opportunity to secure a premier address in the heart of Toronto's elite Bridle Path community truly without equal. Property Sold As is, Where is. (id:60365)













