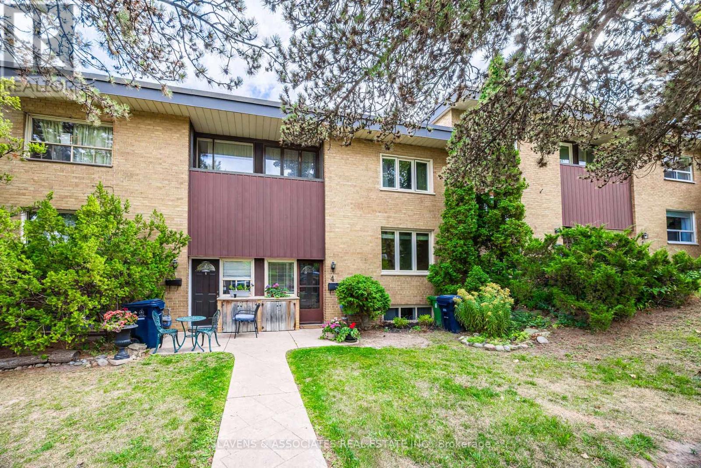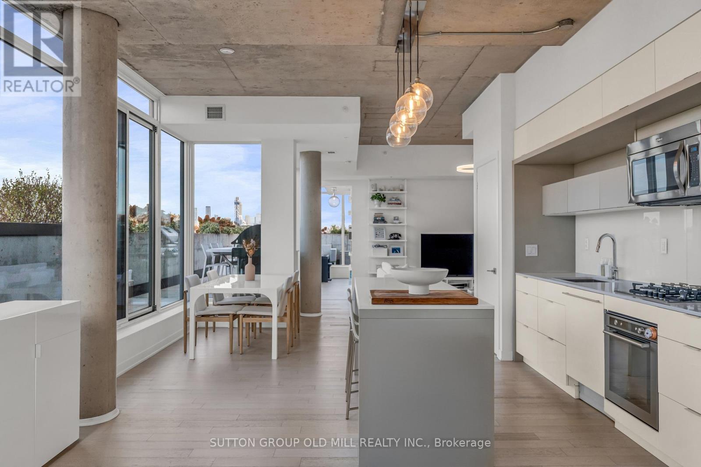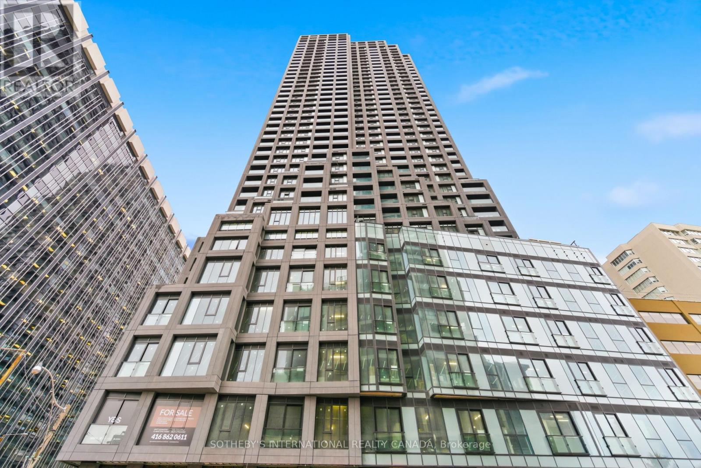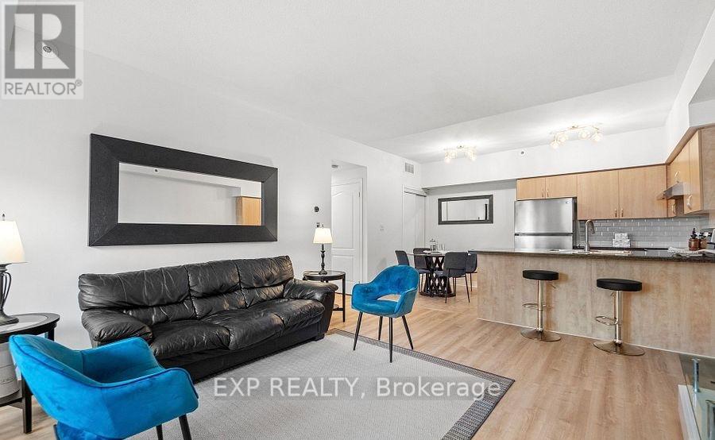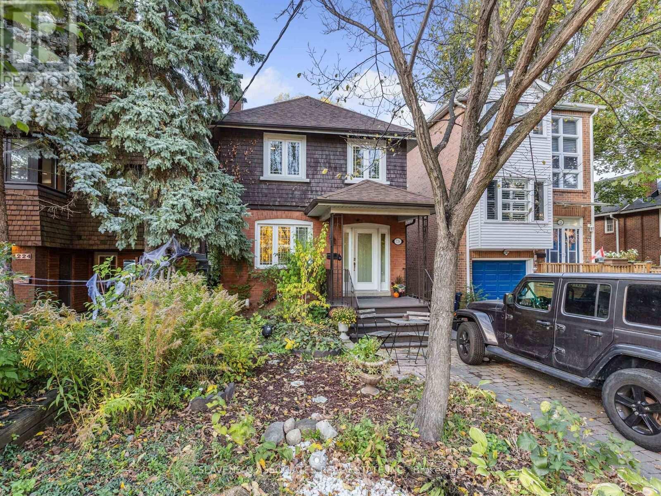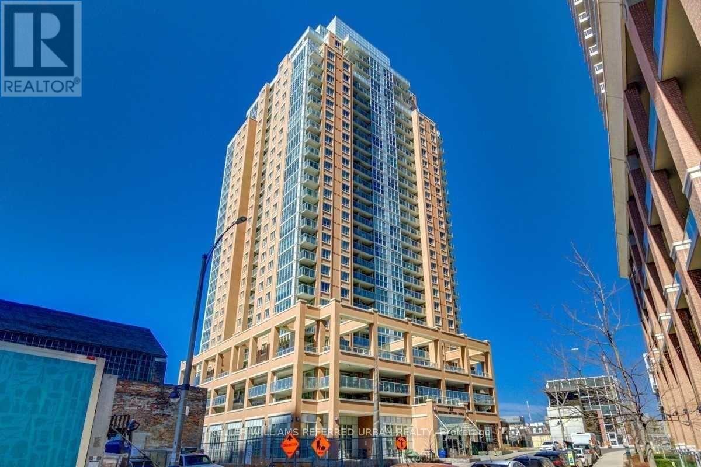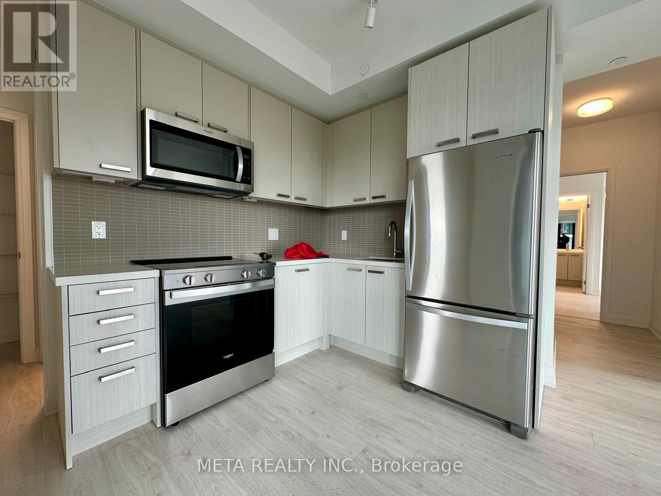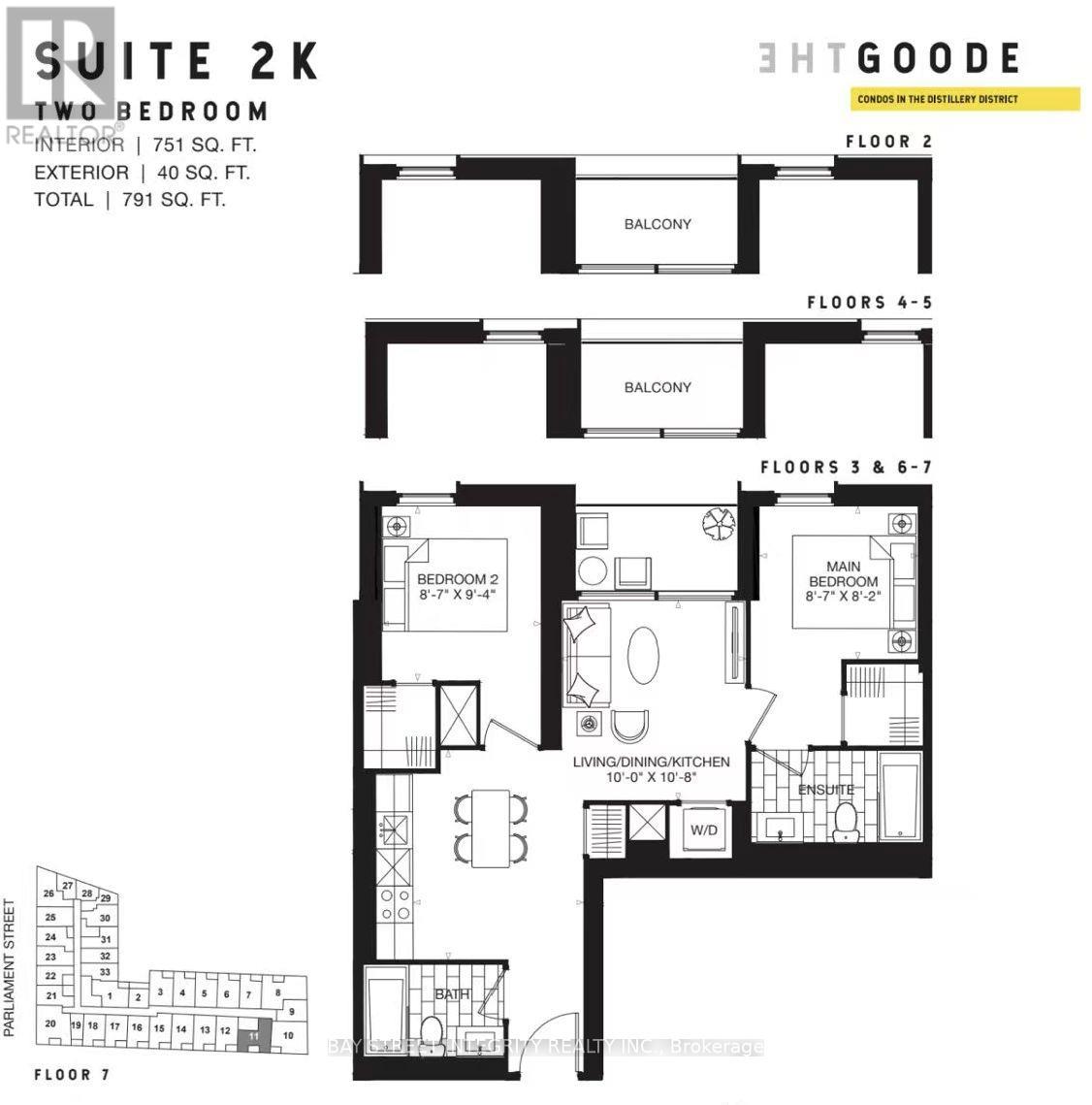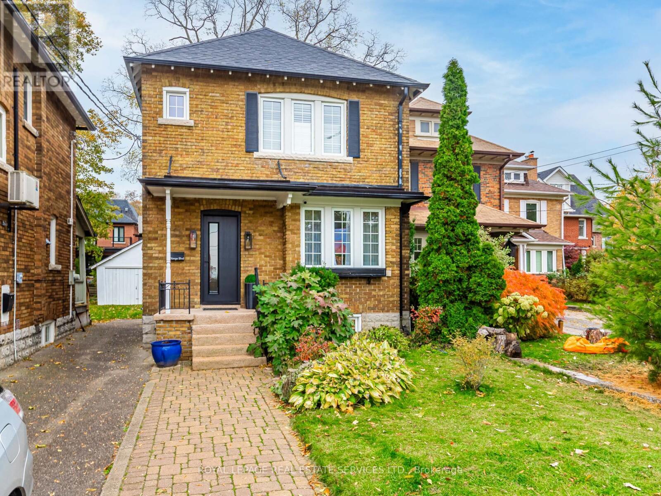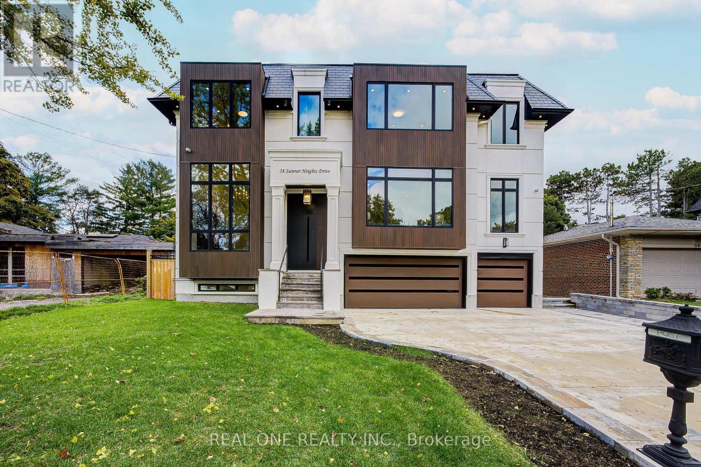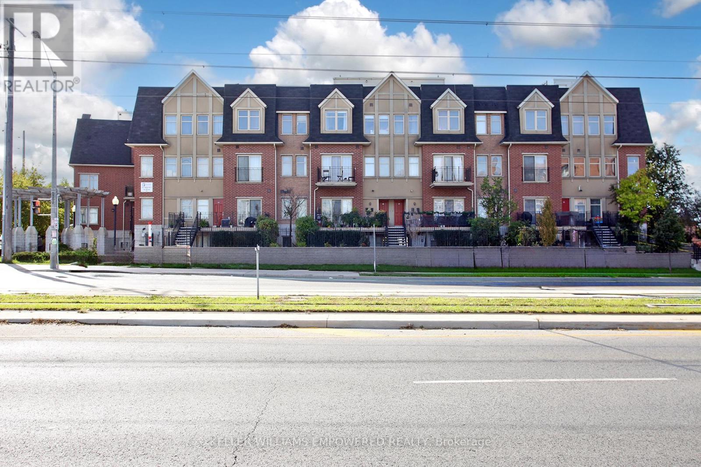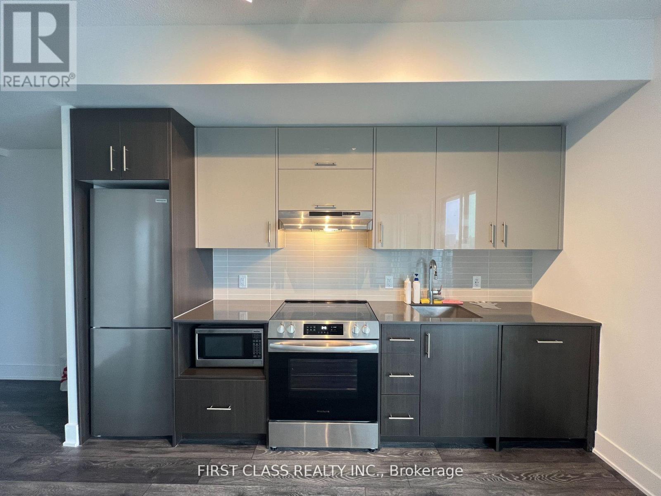4 Burdock Lane
Toronto, Ontario
Incredible opportunity to live on a quiet cul-de-sac in a fabulous location. Features include 3 bedrooms, 2 full bathrooms, and an eat-in kitchen with w/o to a private patio & fenced backyard; finished lower level w/rec. room; parking w/carport. Steps to Shops at Don Mills, public transit, DVP, schools, parks, shops & restaurants. (id:60365)
601 - 130 Rusholme Road
Toronto, Ontario
Rarely offered and undeniably one of a kind. This sub-penthouse corner suite at the IT Lofts redefines indoor-outdoor living with an expansive 645-square-foot wraparound terrace that feels more like a private backyard in the sky. Framed by uninterrupted treetop and skyline views, this sun-drenched residence delivers the privacy and serenity of a home - without the maintenance. Spanning over 1,250 square feet, the layout is beautifully balanced for both entertaining and everyday living. Floor-to-ceiling windows wrap the suite in light, accentuating the brushed oak floors, exposed concrete ceilings, and minimalist design aesthetic. The sleek, open-concept kitchen features integrated appliances, a gas cooktop, and an oversized island that makes cooking - or cocktails - a social event of its own. Each of the two bedrooms enjoys its own ensuite, offering the ideal split-bedroom plan for privacy and the primary bedroom boasts two walk-in closets. A discreet powder room serves guests, while the second bedroom doubles as a bright, inspiring home office for those who work - or create - from home. Outside, the terrace steals the show. Designed for true outdoor living, it features a direct gas line for BBQs, lush landscaping, and ample space for dining, lounging, and entertaining under the open sky. It's the kind of space rarely found in the city - expansive, private, and endlessly inviting. Set within a quiet seven-storey boutique building that occupies one of College West's most vibrant pockets, this home blends urban sophistication with neighbourhood charm. Walk to the cafés, restaurants, and shops of Little Italy, Dufferin Grove, and Ossington - or stay in and watch the sunset from your terrace. Welcome to 130 Rusholme, Suite 601 - where contemporary design meets effortless luxury. Welcome Home. For additional pics, virtual tour and floor plan check out: www.130Rusholme.com (id:60365)
2210 - 20 Soudan Avenue
Toronto, Ontario
Y&S Condos by Tribute Communities brings modern midtown living to one of Toronto's most dynamic intersections. Rising 35 storeys at Yonge & Soudan, the building blends contemporary architecture with thoughtful design, offering a sophisticated lifestyle experience in the heart of the city. With retail at ground level, office space above, and residences starting higher in the tower, it delivers an elevated and vibrant urban lifestyle.This bright and efficient one-bedroom suite offers a smart 455-square-foot layout with modern finishes throughout. The open-concept living and dining area features North-facing windows and a Juliette balcony that brings in fresh air and natural light. The contemporary kitchen is finished in a light, modern palette with quartz countertops, a porcelain tile backsplash, valance lighting, a sleek design faucet, and a combination of stainless steel and integrated appliances. The bright bedroom features a light fixture and closet with shelving, while the four-piece bathroom boasts a clean, modern aesthetic with crisp tilework and a thoughtful, low-flow shower head. A stacked high-efficiency front-loading washer and dryer complete this well-designed urban home. Residents enjoy over 14,000 square feet of indoor and outdoor amenities, featuring co-working lounges, meeting rooms, a fully equipped fitness centre, yoga studio, party spaces, a children's play area, and a guest suite. Outside, the expansive terrace offers lounge and dining zones and BBQs. A 24-hour concierge completes the experience. Just steps from Eglinton Station, the future Crosstown LRT, and countless shops, cafés, and restaurants, this location delivers unmatched connectivity and convenience. Enjoy everyday essentials at Yonge Eglinton Centre, explore neighbourhood parks and the Beltline Trail, or discover new local favourites along Yonge Street. With transit, groceries, dining, fitness, and entertainment all moments away, this is vibrant midtown living at its best. (id:60365)
113 - 1837 Eglinton Avenue E
Toronto, Ontario
This Stunning 2-bedroom, 2-bath Condo Townhouse Offers a Beautiful Open-Concept Layout Filled with Natural Light and Modern Finishes Throughout. Enjoy a Walk-Out to your Private Terrace, Perfect for BBQs, Entertaining, or Simply Relaxing Outdoors. The Freshly Painted Interior Features New Vinyl Flooring, High Ceilings, and a Tiled Kitchen Complete with Subway Tile Backsplash, Granite Counters, Breakfast Bar, and Stainless Steel Appliances.The Primary Bedroom Includes a 4-piece Ensuite and Walk-In Closet, While the Second Bedroom Provides Great Flexibility for Guests or a Home Office. Additional Highlights Include One Parking Spot, and In-Suite Laundry - Plus No Stairs in this Unit For Easy Accessibility. Located in one of Toronto's most Desirable Areas, you'll Love being steps from the Victoria Park bus stop, the upcoming Eglinton LRT, Shopping, Schools, and Parks - all Within Walking Distance. Located Just A 5-Minute Walk From The Future Eglinton Crosstown LRT, With Parks (Wexford Park Just Minutes Away), Shops, Grocery Stores (Walmart Superstore, Adonis), And Transit All Close By. Close to Major Arterial Roads & Highways (DVP/404/401) Complex also offers enclosed Bike Storage Near Underground Visitor Parking. Move-in Ready, Bright, and Perfectly Situated - this is Victoria Village Living at its Best! (id:60365)
226 Broadway Avenue
Toronto, Ontario
Fabulous midtown detached home nestled between Sherwood Park and Davisville Village. Open concept main floor features an updated kitchen with granite countertops, centre island, stainless steel appliances and hardwood floors; Walkout from dining room to a large deck and fenced yard; Loads of Built-ins; Primary bedroom with ensuite and walk-in closet; Separate entrance to finished lower level. 1 Car parking. Steps to top schools, parks, new Mt. Pleasant/Eglinton LRT, shops and restaurants. (id:60365)
2704 - 125 Western Battery Road
Toronto, Ontario
Luxurious Condo By Plazacorp In Trendy Liberty Village! Spacious One Bedroom + Den! Sunny East Panoramic View Of CN Tower! Laminate Flooring Thru-Out, Quartz Kitchen Countertop, Stainless Steel Appliances! 24 Hour Concierge, Great Facilities! Steps To Metro, Banks, Restaurants, CNE And Lakefront! (id:60365)
1903 - 20 Soudan Avenue
Toronto, Ontario
Brand New, Never Lived-In, 3 Bedroom, 2 Bathroom corner suite with PARKING & LOCKER INCLUDED offers intelligently designed living space and an ideal layout for professionals or families seeking privacy and space. Spectacular finishes, full-sized kitchen appliances, abundant storage, including large closets, plentiful pantry space and large washer/dryer. This suite has wide-opening expansive glass windows, creating a seamless indoor-outdoor connection. Prime Location in the heart of Yonge & Eglinton Toronto, you will be steps from Eglinton Station, top restaurants, cafés, grocery stores, and endless lifestyle amenities. (id:60365)
511 - 35 Parliament Street
Toronto, Ontario
Students welcome, please see video tour. Brand new 2-bedroom, 2-bathroom unit at The Goode Condos! Great-facing with unobstructed sunlight, featuring modern design, floor-to-ceiling windows, and open-concept living and dining. Kitchen equipped with stainless steel appliances. Walking distance to the Distillery District, St. Lawrence Market, and the waterfront trail. Easy access to subway and streetcar. Building amenities include pool, gym, and concierge - move-in ready! (id:60365)
Lower - 61 Yonge Boulevard
Toronto, Ontario
Be The First To Live In This Brand New, Never Before Occupied Lower Level Suite At 61 Yonge Blvd. Beautifully Finished Unit Offers A Full Kitchen With New Stainless Steel Appliances Including A Dishwasher, Plus Convenient In-Suite Laundry With Combo Washer/Dryer. Spacious Bedroom Includes A Walk-In Closet And Hardwood Flooring Continues Throughout, Creating A Warm And Contemporary Feel. Separate Private Entrance Provides Added Privacy. Utilities Are All Included: Heat, Hydro And Water Offering Exceptional Value And Convenience. Located In Prestigious Lawrence Park North Neighbourhood, Just Steps To Transit, Top Rated Schools, Boutiques And Restaurants. Dog Friendly Property. Perfect Blend Of Comfort, Style And Location. Parking is available (id:60365)
58 Sumner Heights Drive
Toronto, Ontario
The Ultimate Choice! Nestled On A Serene, Park-Like Cul-De-Sac In The Heart of Bayview Village!! Close To 7000 Sqft of Living Space, This One-Year New Custom Built Mansion Blends Timeless Charm W/ Modern Comfort & Grace. The Dramatic Entry Hallway Features Soaring 23 Ft Ceiling, M/F Office W/ 14 Ft Ceilings & Custom Build Bookshelves. The Lotus-Shaped Skylight Allows Ample Natural Sunlight To Flood The Entire Space, Creating A Stunning Visual Effect. Living & Dining Area Featuring An Artful F/P & A Large Light-Filled Window, The Living & Dining Spaces Exude Warmth & Elegance. The Beautifully Designed Family Rm Showcases Flr-To-Ceiling, Wall-To-Wall Windows, Offering Breathtaking, Unobstructed Views & Abundant Natural Light, W/O To Deck , Overlooking Garden, Ideal For Summer Dining Or Relaxation. The Chef Inspired Kitchen Boasting Top-Of-The-Line Appliances, An Oversized Island, A Bright Breakfast Area, This Kit Is Designed For Both Functionality & Style. An additional Work Kitchen Adds Versatility For Culinary Enthusiasts. Approx 7,000 Sqft of Living Space, This Home Offers 4 Bedrms At Upper Level, The Oversized Primary Suite Features An Expanded Sitting Area, His & Her Dressing Rms, & A 5-Piece Ensuite. Additional Three Beautifully Designed Bedrms Suites & A Well-Appointed Laundry Rm. The Walk-Up Lower Level Impresses W/Remarkable Ceiling Height, A Home Theater, Gym (W/2 Pc Bath), Guest Suite (W/3 Pcs Bath), A Stunning Wet Bar, And A Spacious Recreation Area W/ Direct Walk-out To The Professionally Landscaped Backyard. Pre-Engineered Hardwood Flr Throu-out, Heated Foyer, Bathrms, Entire Basmt & Driveway. Lifetime Slate Roof, 400 AMP, 2nd R/I Laundry (Basmt), External Timed Potlights, An Elevator Services All 3 Levels, Spray Insulation for Roof & Basmt, Wow! (id:60365)
109 - 1837 Eglinton Avenue E
Toronto, Ontario
ATTENTION all first time homebuyers, investors, empty nesters!!! This bungalow style end unit townhouse is conveniently located in Victoria Village just steps away from the new LRT transit line! This 2 bed, 2 bath unit has a very functional open concept layout with a spacious and private terrace for your outdoor enjoyment and entertaining. Large windows in the main area overlooking the outdoor patio, providing plenty of natural daylight and California Shutters for the added privacy. Master Bedroom features a walk-in closet and ensuite bathroom. Stair access to your underground parking spot and locker is just a few short steps away from the unit. Underground visitor parking available for your guests. Easy access and close proximity to DVP, Malls, schools, restaurants, places of worship and just minutes from downtown! (id:60365)
1815 - 188 Fairview Mall Drive
Toronto, Ontario
Ready to move in anytime! Welcome to Verde Condo. One parking and one locker available! A 2 bed 2 full size washroom unit with laminate Flooring Throughout & 9' Ceiling and Floor To Ceiling Windows with unobstructed view to the South West and 2 Large Balconies over 200 sq ft!!! Modern Kitchen And Quartz Countertop. Amenities To Include a Party Room With a Bar Area, Lounge And Meeting Room. Steps To Fairview Mall, Ttc, Subway, Hwy 404/401/Dvp, Library, Cineplex Theatres, Shopping & Restaurants. Verde condo has a prime location, just steps away from TTC subway station and only a 1-minute drive from the 404 and 401 highways, making it convenient for your daily commute.1 Parking & 1 Locker Included. (id:60365)

