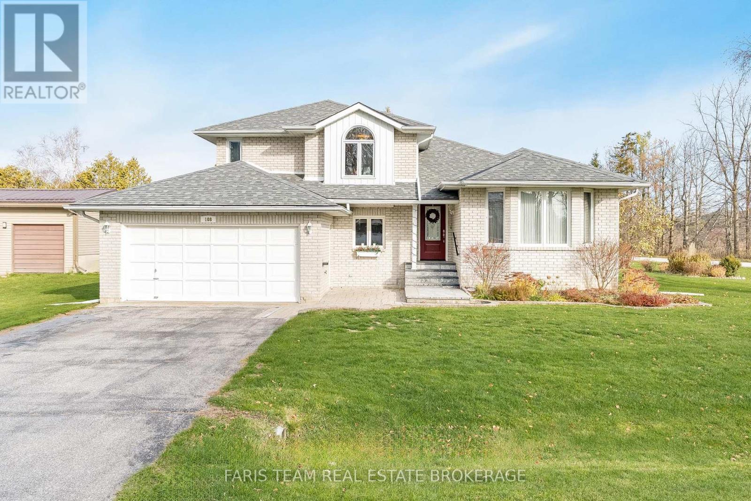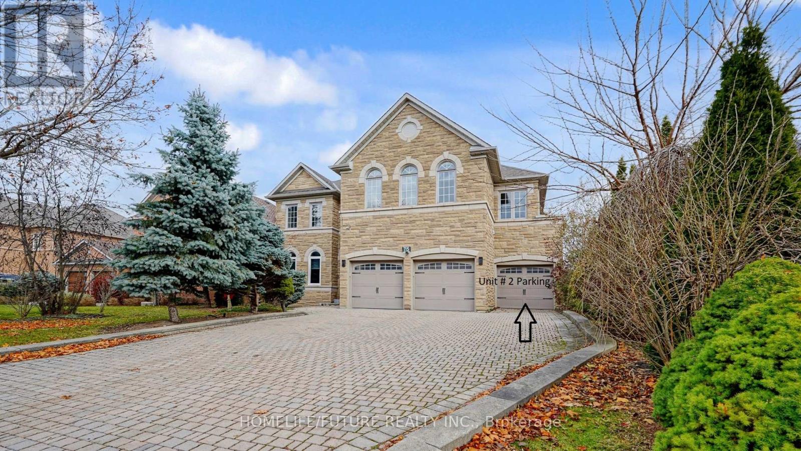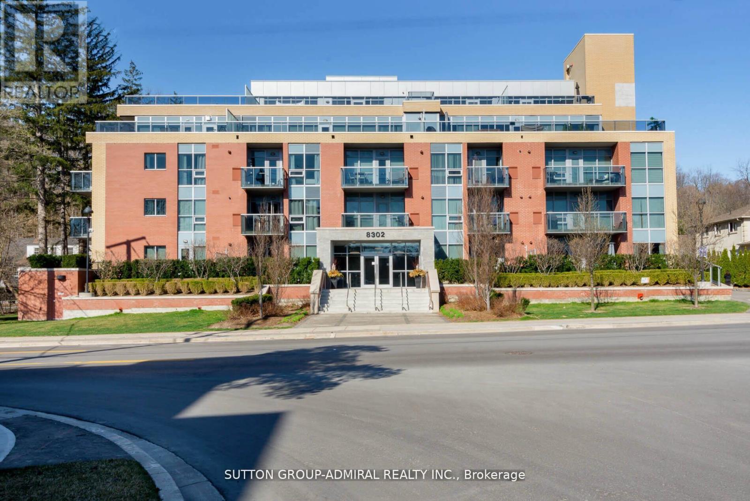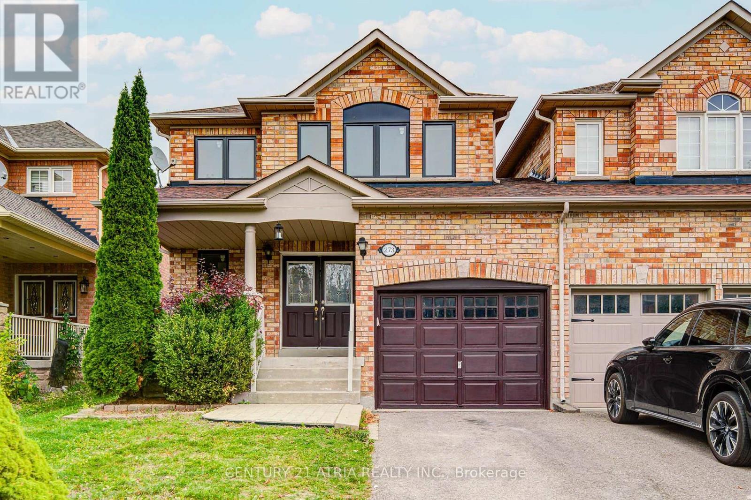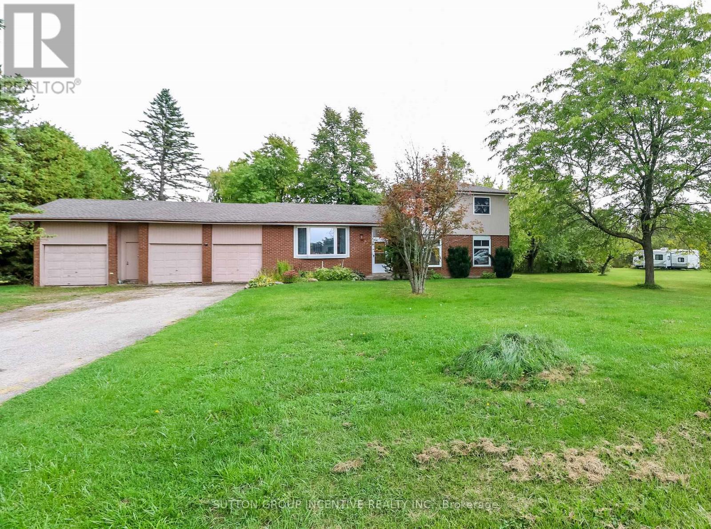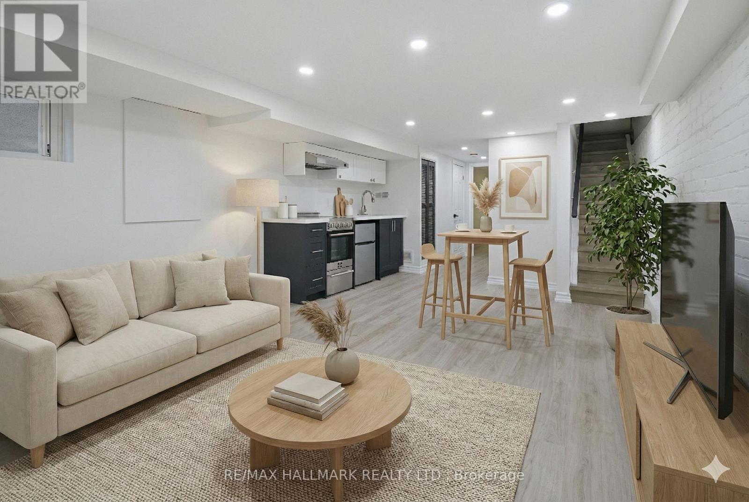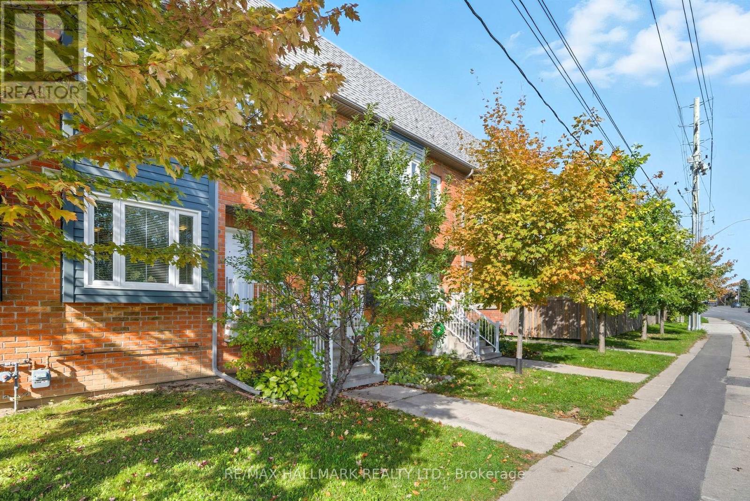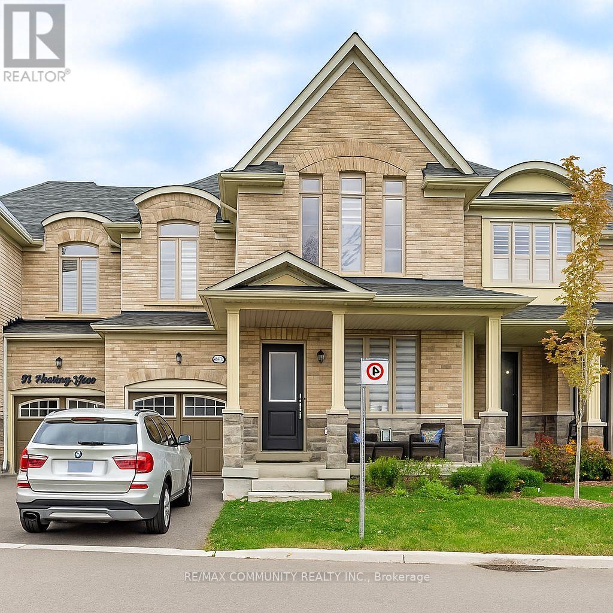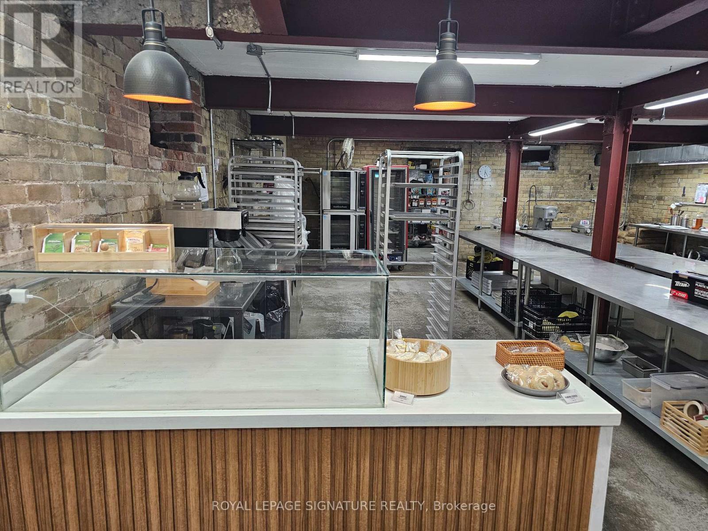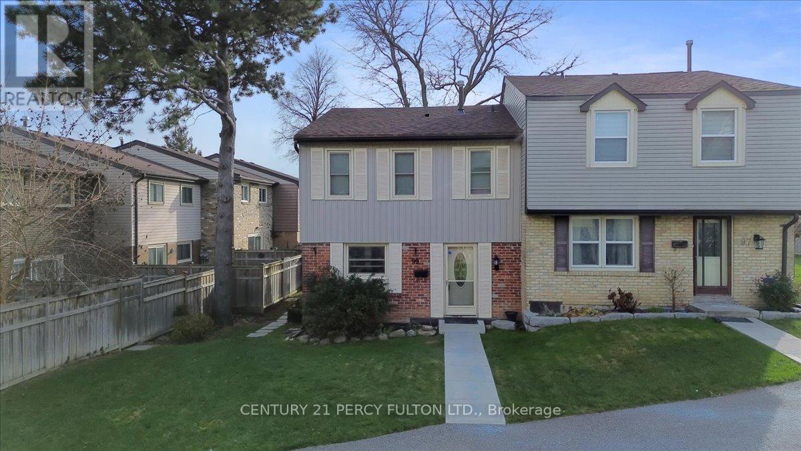108 Sixth Street
Brock, Ontario
Top 5 Reasons You Will Love This Home: 1) Rare opportunity to own this immaculately maintained four-level sidesplit, perfectly situated in the highly sought-after Ethel Park neighbourhood in the commuter-friendly hub of Beaverton 2) Uncover the spacious living area featuring a renovated kitchen (2022), four generous bedrooms, updated bathrooms, and a thoughtfully designed floor plan that includes two family rooms 3) Enjoy outdoor living to the fullest with a large yard, a two-tiered deck and mature perennial gardens, in a safe, friendly neighbourhood, located near walking trails and a public beach 4) Enjoy modern living and peace of mind with newly replaced fridge (2023), microwave (2022), washer and dryer (2023), a recently rebuilt deck with new railings (2022), an inviting stone entranceway (2015) and complete upper level window replacement (2018) 5) Offering an exceptionally large, highly practical utility and storage area, truly one of the best you'll come across. 2,121 above grade sq.ft. plus a partially finished basement. 2,551 sq.ft. of finished living space. (id:60365)
Main & 2nd Flr - 75 Silver Rose Crescent
Markham, Ontario
Beautiful Executive "Marble Arch" Built Home In High Demand Woodbine/16th Ave Area. Approx. 4300 Sq Ft With Stone Front. All 5 Bedrooms Feature Ensuites, Closets & Large Windows. Upgraded Finishes Throughout: Hardwood Flooring On Main, Cornice Moulding, Marble Foyer, Interlock Driveway. Gourmet Eat-In Kitchen With Centre Island. Separate Main Floor Library. Cozy Family Room W/ Fireplace. Primary Br W/Walk-In Closet & 5-Pc Ensuite. Shows Like A Model Home.**Main Fl Tenant Pay 60% Of All Utilities (Water, Hydro, Gas & Hwt) Main Fl Tenant Have Access To 2 Garage Parking And 4 Driveway Parking Spots (Dedicated Spots) (id:60365)
Bsmt Unit 2 - 75 Silver Rose Crescent
Markham, Ontario
Beautiful Executive Home In High Demand Woodbine/16th Ave Area. Unit With 2 Bedrooms And 1 Washroom. Separate Laundry And 1 Garage Parking Included.**Basement Unit 1 Tenant Pay 20% Of All Utilities (Water, Hydro, Gas & HWT) (id:60365)
901 - 130 Pond Drive
Markham, Ontario
Condo In Prime Commerce Valley, Bright And Spacious Unit On Higher Floor With Unobstructed North View, Open Concept, Laminate Floor , Den Can Be Second Bedroom , Living Room Walk Out To Open Balcony, Move-In Condition. Hydro Included, 24 Hour Security, Close To Highway Exits And Steps To Viva Transit Stations, Restaurants, Shopping Plaza And All Amenities. (id:60365)
405 - 8302 Islington Avenue
Vaughan, Ontario
Stunning Boutique Condo at Vero in Prestigious Islington Woods! This beautifully appointed unit features a gourmet kitchen with stainless steel appliances and granite countertops, soaring 9 ft ceilings, and a bright open-concept living and dining space. The generously sized primary bedroom offers comfort and elegance. Enjoy BBQs on your private balcony. Includes one parking space and a locker. Conveniently located near all amenities. A perfect place to call home! (id:60365)
273 Conover Avenue
Aurora, Ontario
Newly Renovated! spacious, and meticulously maintained semi-detached home(Link) nestled in a desirable, family-friendly neighborhood. **New Paints**Smooth Ceiling** Stainless Steel Kitchen Appliances** New hardwood Floorings**New Windows and Patio Door(2024)**Roof Shingles (2019)**Lots of Pot Lights** New Kitchen Countertop** New Washroom Countertop** New zebra blinds**Walk-Out To Patio And Landscape Yard From Breakfast Area **Spacious Master Bedroom W Large Ensuite & Walk-In Closet ** Parking Up To 3 Cars ** Excellent Community **Walking Distance To LCBO, Shoppers Drug Mart, Movie Theatre, Goodlife Fitness And Super Store, T&T Supermarket Etc. (id:60365)
2717 Line 13 Line
Bradford West Gwillimbury, Ontario
Rare rural retreat! 1.66 acres with sidesplit backing onto spring-fed bass pond. Quiet treed property tucked away from the hustle and bustle with triple garage for parking & storage. Updated kitchen w quartz counters and loads of cupboards, brand new LVP flooring freshly laid throughout Aug/25. Baths reno'd 2021/2025. This solidly built home has 3 bedrooms up and space for more on 3rd level with W/O to yard. Sauna on 4th level. There are four varieties of apple trees and lot is large enough for gardens, walking paths, wildlife watching in quiet privacy. This rural settig offers limited traffic, an ideal place to relax and enjoy nature, yet close to amenities. Upcoming Bradford bypass will be 5 minutes away and link 400 to 404. There is a 400 access in under 5 minutes, 10 minutes into Bradford, 20 minutes to Barrie. Public elementory school at Line 12 & Yonge. Furnace may be converted to propane. (id:60365)
208 Cedarvale Avenue
Toronto, Ontario
Freshly Renovated One-Bedroom Lower Level Unit, With Private Entrance & Laundry! Be The First To Occupy This Bright, Open Concept Apartment With Brand New Appliances, New Laminate Floors And Just Installed Bathroom. Separate Bedroom. Moments To Woodbine Subway, Main Street Go Station, The Danforth, Groceries, Pharmacy And Local Parks. Meticulous Landlord, All Done With Permits, Fire Door Separates Unit From Main Floor Apartment. (id:60365)
13 - 970 Brimley Road
Toronto, Ontario
Welcome to this charming two-storey condo townhouse, perfectly designed for modern living and entertaining. Boasting three spacious bedrooms and two bathrooms, this home offers both comfort and convenience.The main floor features a flexible open-concept layout with a chefs kitchen thats ideal for gatherings. Equipped with a gas stove, stainless steel appliances, ample storage, generous prep space, and a breakfast bar, its a culinary enthusiasts dream. The living room provides direct access to the backyard, creating a seamless indoor-outdoor flow for summer BBQs and outdoor relaxation.Upstairs, you'll find an upgraded bathroom complete with a glass-door shower and double sinks, providing a spa-like retreat. The landing areas between rooms serve as perfect spot for a home office or additional workspace. For added convenience, the full-sized laundry is located on the upper floor. A secure, covered parking spot ensures your vehicle stays protected from the elements.This home is ideally situated directly across from Thomson Memorial Park, one of the city's most beautiful greenspaces. A vibrant hub of community activity, summer festivals, and recreational amenities. Enjoy tennis courts, off-leash parks, splash pads, museums, and more, all just steps from your door. For commuters, this location couldn't be better: a TTC stop nearby offers quick access to subways and GO Transit, with a short ride to Highway 401 for easy travel across the region. Dont miss the opportunity to make this exceptional townhouse your new home! (id:60365)
49 Hickling Lane N
Ajax, Ontario
Welcome to 49 Hickling Lane, Ajax - a stylish, 3-year-old home backing onto a stunning ravine with no neighbors behind! This beautifully upgraded 3-bedroom, 4-bathroom home offers the perfect blend of modern comfort and natural serenity. Step into a bright, open-concept main floor featuring 9' ceilings, quality laminate flooring, upgraded light fixtures, and large windows that fill the space with natural light and peaceful green views. The contemporary kitchen boasts quartz countertops, stainless steel appliances, upgraded cabinetry, and an extended island - ideal for family meals, entertaining, or hosting friends. Upstairs, the spacious primary bedroom offers a walk-in closet and a spa-like ensuite with a glass shower and double vanity. Two additional well-sized bedrooms and a convenient upperlevel level laundry complete this functional layout. The finished walk-out basement adds even more living space - perfect for a media room, kids' play area, home office, or guest space - with direct access to a private, ravine-facing backyard. Located in a family-friendly neighborhood close to great schools, parks, trails, shopping, and transit, this home offers privacy, style, and convenience - a rare find you won't want to miss! (id:60365)
1114 Queen Street E
Toronto, Ontario
Simit & Chai bakery and production facility featuring a small retail area with limited hours and a large 2,900 sq ft commissary kitchen. This space is designed for serious food production while maintaining a minimal customer-facing footprint. The facility comes with tons of equipment and leaseholds already in place, including two large walk-in units-one fridge and one freezer. It is outfitted with multiple production stations and is capable of supporting major output for wholesale, catering, or multiple retail locations. The rent is very attractive at$4,456 gross, with term remaining on the lease. This is an excellent opportunity for operators looking to expand production or centralize operations in a turnkey facility. Please do not go direct or speak to staff or ownership. (id:60365)
99 Palmdale Drive
Toronto, Ontario
Welcome to 99 Palmdale Dr - a beautifully updated and bright 3+1 bedroom, 1.5 bath end-unit condo townhouse, offering the feel of a semi-detached home in one of Scarborough's most convenient and family-friendly communities. This spacious 2-storey home has been freshly painted and features a brand-new kitchen with stainless steel appliances, new laminate flooring on the second floor and in the basement, and renovated bathrooms throughout. The generous and functional layout provides comfortable living space perfect for growing families. The finished basement, complete with an additional bedroom, offers even more room for extended family, guests, or a home office. Ideally located just steps to parks, top-rated schools, Bridlewood Mall, TTC, and only 2 minutes to Hwy 401 with quick access to the DVP. A short drive brings you to Fairview Mall, while grocery stores, restaurants, and scenic trails offer a convenient and connected lifestyle right at your doorstep. Bright, inviting, and move-in ready - this end unit is the perfect place to call home! (id:60365)

