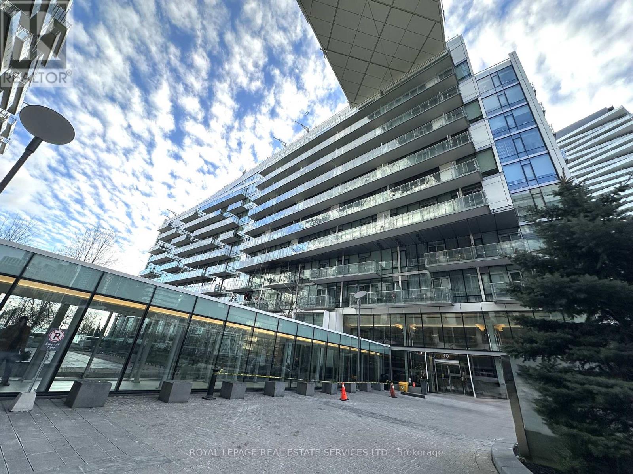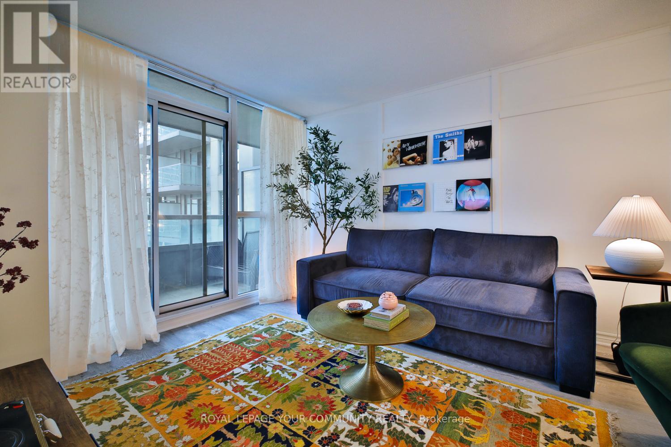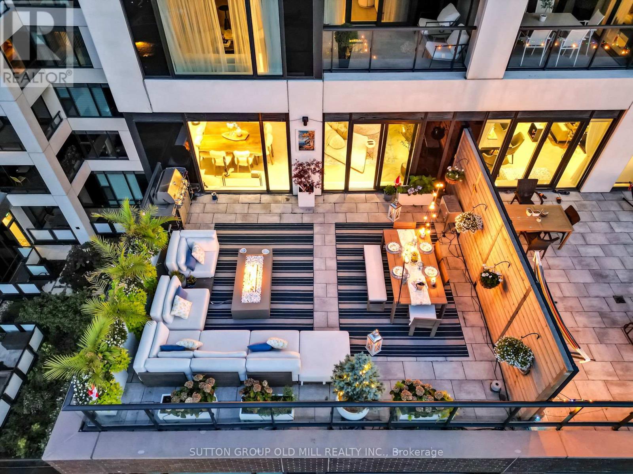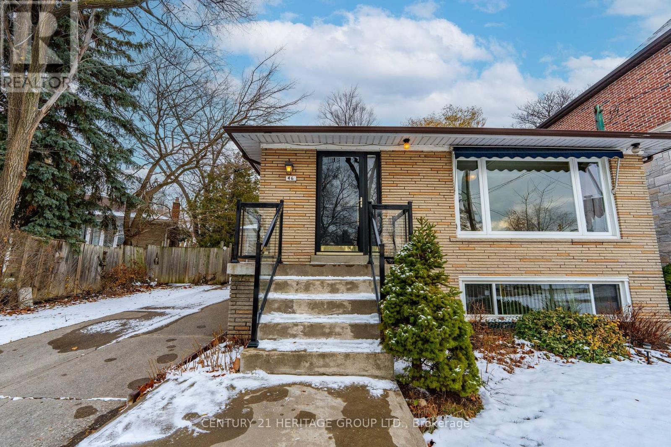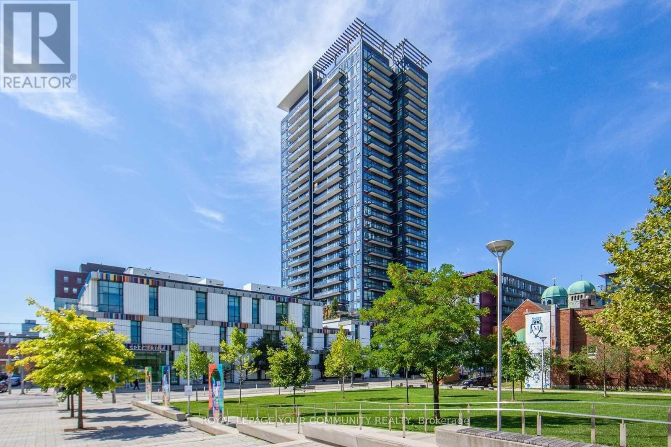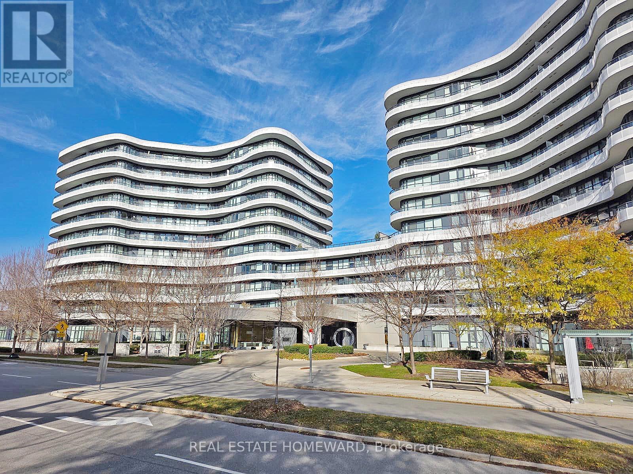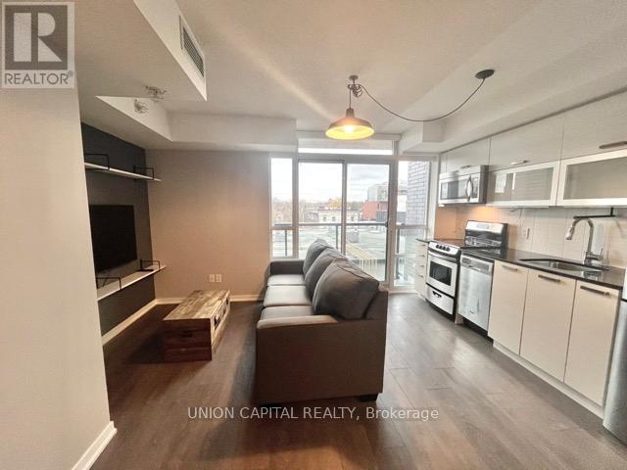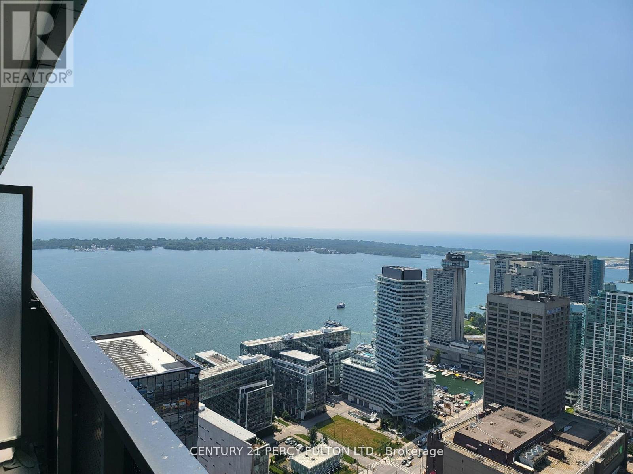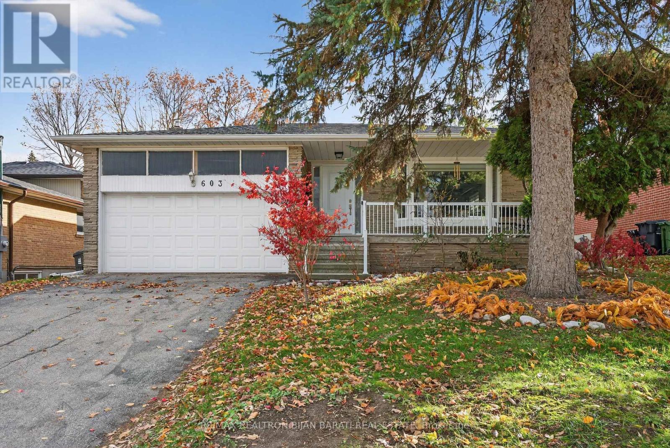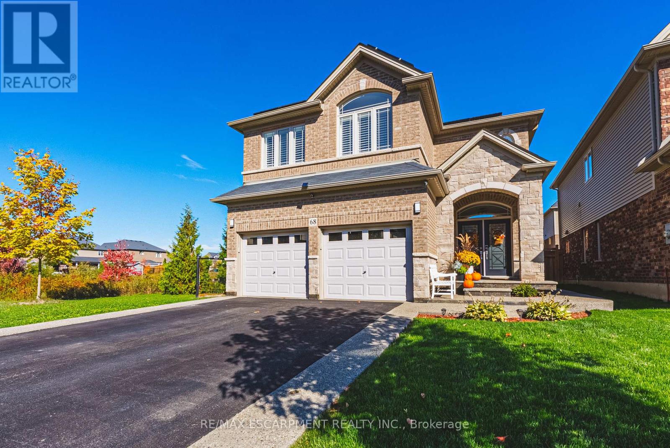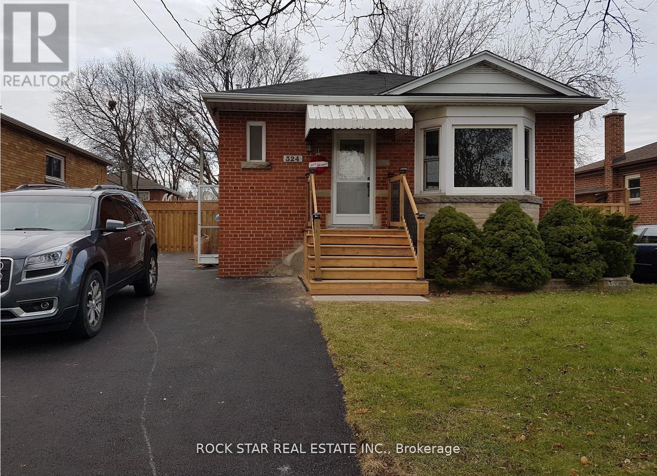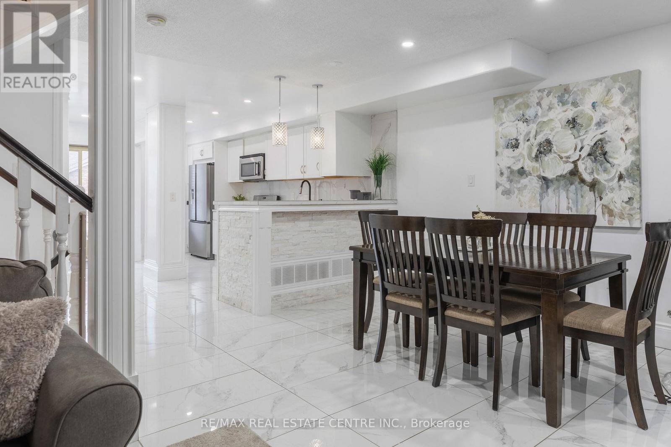818 - 39 Queens Quay E
Toronto, Ontario
Luxury Living with 10' Ceilings! This beautiful 1-Bedroom + Large Den with doors (can be used as a 2nd bedroom) features 2 full bathrooms, Miele appliances, a Sub-Zero fridge, and custom-built-ins. Step onto the balcony to enjoy a lake view. Prime location-just steps from Loblaws, LCBO, and George Brown College. Exceptional amenities include indoor and outdoor pools, plus a premium gym. A must-see! (id:60365)
1127 - 25 Lower Simcoe Street
Toronto, Ontario
If you're looking for a modern condo with a beautiful south view, an open balcony, and walking distance to all major amenities, this is the one. Skip the traffic and the stressful TTC commute-live close to work in this well-maintained, contemporary suite. Features laminate flooring throughout and unbeatable proximity to the CN Tower, Rogers Centre, Union Station, the waterfront, and more. Enjoy the bright south exposure and vibrant city lifestyle! (id:60365)
711 - 455 Wellington Street W
Toronto, Ontario
FULLY FURNISHED LUXURY UNIT At The Well. Experience The Best Of Downtown Toronto In This Extraordinary Residence At Tridel's Signature Series - Where Luxury, Design, And Innovation Meet. Offering Over 2,300 Sq. Ft. Of Interior Space And Approximately 700 Sq. Ft. Of Private Outdoor Terraces, This Home Delivers An Exceptional Blend Of Sophistication, Scale, And Seamless Indoor-Outdoor Living.The Open-Concept Layout Features 10-Ft Ceilings, Floor-To-Ceiling Windows, And Elegant Finishes Throughout. A Chef's Kitchen With Integrated Miele Appliances Flows Into Expansive Living And Dining Areas With An Adjoining Bar, Ideal For Entertaining Or Relaxing In Style.The Primary Suite Serves As A Private Retreat With A Spa-Inspired Ensuite, His And Hers Walk-In Closet, And A Private Balcony - Perfect For Morning Coffee Or Evening Unwinding.Enjoy The Convenience Of Smart Home Technology And Access To Exclusive Building Amenities, Including An Outdoor Pool And Fireplace Lounge, A State-Of-The-Art Fitness Studio, And Private Entertainment Spaces. Situated Above The Grand Promenade On Wellington Street West, This Residence Offers An Unmatched Urban Lifestyle In Toronto's Most Dynamic New Community. The unit can also be made available fully furnished for a premium. (id:60365)
46 Granlea Road
Toronto, Ontario
Remarkable opportunity in desirable Willowdale East! Rare irregularly shaped lot (49x132) on a quiet street in exceptional school districts! Access some of the city's most-sought after schools such as Hollywood Public School, Earl Haig Secondary School and the prestigious Claude Watson School for the Arts. This cozy 3 bedroom bungalow is centrally located moments away from subway, TTC, highway 401, community centres, libraries, shops and other services. A separate side entrance provides an opportunity for extended family, investment or additional square footage. Beloved by the same family for over half a century, this residence has a bright, practical floor plan and above grade windows in the basement den. Built-in shelving and storage nooks grace almost every living space. With tremendous versatility, whether you choose to renovate, or redevelop into a custom home, this property offers uncommon long term value. (id:60365)
1511 - 225 Sackville Street
Toronto, Ontario
Bright, spacious, and thoughtfully designed studio featuring floor-to-ceiling windows and a generous balcony showcasing panoramic east, south, and north views. This suite offers a highly functional layout and an abundance of natural light throughout. Located in a quiet, exceptionally well-maintained building, residents enjoy top-tier amenities including a 24-hour concierge, fitness centre, lounge, and theatre room. Perfectly situated just steps to the TTC, neighbourhood coffee shops, parks, the Pam McConnell Aquatic Centre, and a range of recreational facilities. Easy access to TMU, the Eaton Centre, and the downtown core. Come experience this warm, inviting, and professional living space for yourself. (id:60365)
205 - 99 The Donway W
Toronto, Ontario
Welcome to 99 The Donway at the heart of Shops at Don Mills. Steps from Fine Dining, Shop's and more. Bedroom Condo At Flaire Condos by the prestigious Shops. Unique Open Concept Layout with, Exposed Pillar with a full length balcony for year round hanging out. Large Floor to ceiling windows all throughout Living and Bedroom Areas. Built in Cooktop, Microwave and Oven. Ensuite Laundry. Rooftop Terrace, BBQ, Party Room, Gym, 24Hr Concierge. (id:60365)
536 - 68 Abell Street
Toronto, Ontario
Bright and fully furnished 1-bedroom condo featuring floor-to-ceiling windows and a private balcony-move-in ready with everything you need! Includes TV, bed with storage + mattress, sectional, coffee table, nightstands, shoe organizer, and hallway mirror.Located in the heart of Toronto's highly sought-after Queen West / Little Portugal neighbourhood, known for its creative energy, independent cafés, restaurants, art galleries, and boutique shops. Transit is a breeze with TTC streetcars just steps away, and green spaces like Trinity Bellwoods Park close by for weekend strolls and outdoor time.Perfectly situated right across from the iconic Drake Hotel and steps to Metro, Food Basics, and Dollarama - everyday essentials are always within reach.Ideally 1-year lease. Underground parking available for $150/month. (id:60365)
5310 - 138 Downes Street
Toronto, Ontario
Lakeside Luxury at Sugar Wharf by Menkes! Welcome to this immaculate 1-bedroom, 1-bathroom suite featuring soaring 10-foot ceilings. it feels just like new! This suite offers unobstructed views of the Toronto skyline and a balcony perfect for enjoying the vibrant cityscape and lake breeze. Modern interior finishes and stainless steel appliances. Enjoy one of the most functional layouts in the building, ideal for both comfort and style. Future direct access to the PATH and school makes this an incredible investment in both convenience and lifestyle. Bonus: This unit comes with 1 Unity Fitness Membership (valued at $170.00+ HST), offering wellness right at your doorstep. (id:60365)
603 Cummer Avenue
Toronto, Ontario
Renovated and Upgraded 4 Level Backsplit Home on A Prime Southern Lot In Fantastic Bayview-Woods Neighbourhood! It Features: 6 Bedroom & 3 Bathroom, Renovated Kitchens and Bathrooms, Newer Hardwood Floor Throughout Main, Upper & Ground Floor, Crown Moulding, Lots of Natural Light from Large Windows, Double Car Garages, Newer Furnace (2020) & AC (2023), Tankless Hot Water Heater (2020)! Newer Vinyl Windows! Main Door and Living Room Bay window and Railing for Veranda replaced in 2020! Min Level Includes a Welcoming Foyer, Bright and Spacious Living Room Combined with Dining Room, Renovated Gourmet Kitchen with Newer Cabinets & Black Stainless Appliances (2020 & 2024) and Combined with Breakfast Area Includes a Window and a Cozy Bay window! Upper Level Includes Three Family Size Bedrooms and Two Renovated Bathrooms! Ground Floor Includes a Separate Entrance, Family Room (W/O to Yard), 2nd Kitchen, Reno'd 3 Pc Bath, Side Entrance, 2nd Laundry Room, Plus Lower Level Includes 2 Extra Bedroom with Above Grade Windows, and a Sitting Area for Family Entertainment, Generate A Great Potential of Rental Income (Minor Changes Needed to Convert it to a 2nd Unit with Three Bedroom Apartment)! Fabulous Home (6 Bedroom / 3 Bathroom), Prime Lot, Convenient Location: Steps to Ttc, Ravine, Trails, Park and Close to Go Train, Cummer Shopping Centre, Restaurants, Bank & More! *** Great School: A.Y Jackson S.S, Zion Heights M.S, Steelesview P.S *** Must See to Believe the Value ** (id:60365)
68 Kinsman Drive
Hamilton, Ontario
Step inside this stunning 5 bedroom, 2.5 bath, 2748 sq. ft home located directly beside lush greenspace in sought after Binbrook community. Enjoy privacy and open space to the west side of the property giving families additional space to enjoy the outdoors. Losani built home with 70k of recent upgrades. Thoughtfully designed interior for those who love to entertain. Welcoming large foyer leads to open concept layout flowing seamlessly from a chef inspired kitchen-featuring a large 6-person quartz island, brand new appliances, walk in pantry, stunning extended cabinetry with undermount lighting and ample prep space check off all the "I wants" in this kitchen. Spacious living area highlighted by a custom stone-faced entertainment wall and rich hardwood floors throughout. Walk out patio doors lead to tastefully and professionally finished backyard space equipped with concrete patio, gazebo and shed. Wood staircase leads to bedroom level featuring 5 bedrooms blanketed in hardwood floors with second level laundry. Luxurious master bedroom features his/her large walk in closets and ensuite bathroom. With roughly 8'4" ceiling height, roughed in full bath, and approximately 1,100 square feet of customizable space, the unfinished basement is waiting for your finishing touches. Great curb appeal highlighted with concrete veranda/steps with aggregate border and professionally installed soffit LED Gemstone Lighting System to welcome you home. Style comfort and functionality come together perfectly in this beautiful modern home. (id:60365)
Upper - 324 East 33rd Street
Hamilton, Ontario
A/C, parking, backyard, and tons of natural light. This home is conveniently located close to amenities, schools and public transit. UNIT AMENITIES - Appliances - In-suite Laundry. - A/C and newer efficiency furnace. - Off street parking Close to the Lincoln Alexander and Red Hill Pkwys which lead to the QEW for short trips to Burlington or Stoney Creek. Also, 10 minute drive to Hamilton core, and close to a wonderfully scenic view of Hamilton off the edge of the mountain. Also mere minutes away from every amenity you could ask for: Shoppers Drug Mart, Rexall, Metro, Food Basics, Pizza Pizza, Tim Hortons, a local pub, LCBO, Beer Store, Scotiabank, BMO, Royal Bank, Shell, Pioneer, 24-hr Macs Convenience Store, Goodness Me!, 9-min drive to LimeRidge Mall too! * No smoking, no pets, credit check, letter of employment and references are required. * Lower unit is rented separately. (id:60365)
17 - 2774 King Street E
Hamilton, Ontario
WOW factor! One of a kind - the only unit with a covered rear deck featuring skylights! Elegantly updated with modern finishes and thoughtful touches. Quiet, compact and dog-friendly Bayberry Village - this unit is located on the interior (not street side). 3 Beds, 2.5 Baths. Offers nearly 2,000 sf finished space! Open Concept Layout! Foyer built-ins great for storage and extra pantry space. Separate dining room or one large living room. Updated kitchen boasts lots of counter and cupboard space including bar counter optimal for seating with pendant lighting & stone accents. Stainless appliances. Gas stove & new microwave/range hood. Electric Fireplace in LR/DR. Garden Doors to private deck. BBQ's allowed. Inside entry to Garage. Powder Room conveniently located between main & lower levels. Finished Rec Room or possible 4th Bedroom. Laundry, Utility with plenty of storage plus under stair storage. Rough-In for 4th bathroom. New porcelain tiles on main. Berber in bedroom level. Oversized primary retreat with cathedral ceiling, 3pc ensuite updated with new vanity and large glass shower plus spacious walk-in closet. 2 secondary bedrooms with large closets and windows. Updated 4pc main bath. New light fixtures. Main hallway kick sweep. Extra storage on landing. Condo replaced Windows 2018, Roof & Garage Door 2025. Many California Shutters. Fees $438/month includes grass cutting, water charges & more! Ample Visitor Parking. Conveniently located minutes to the Redhill & nearby public transit, schools, parks and all amenities. (id:60365)

