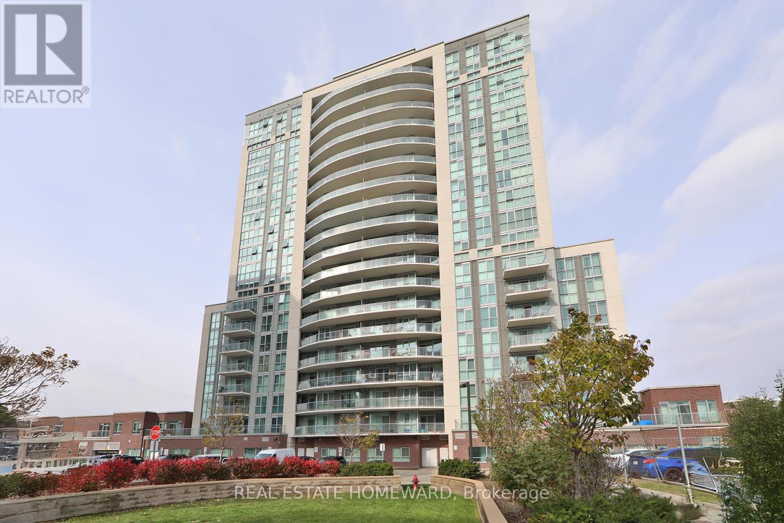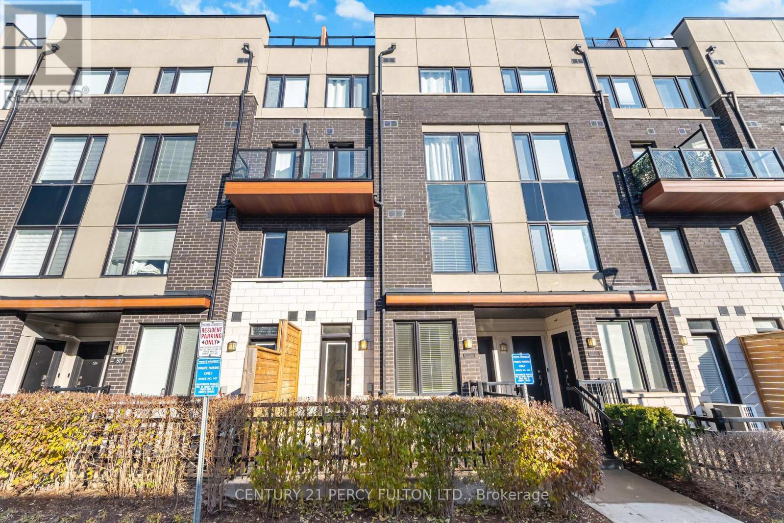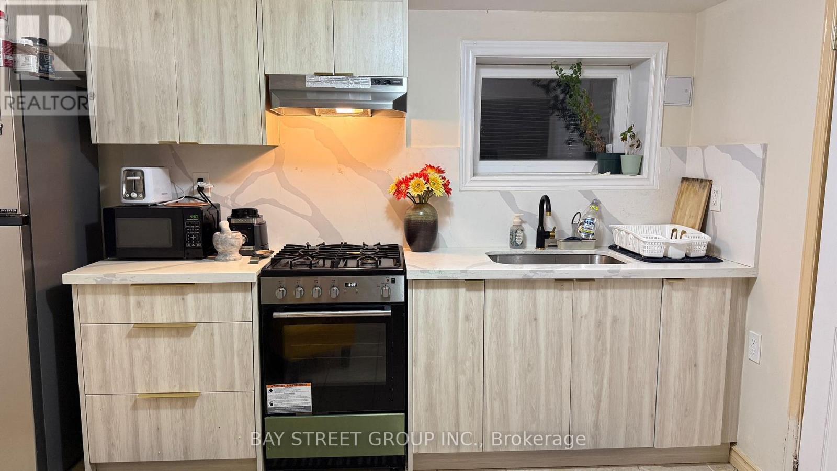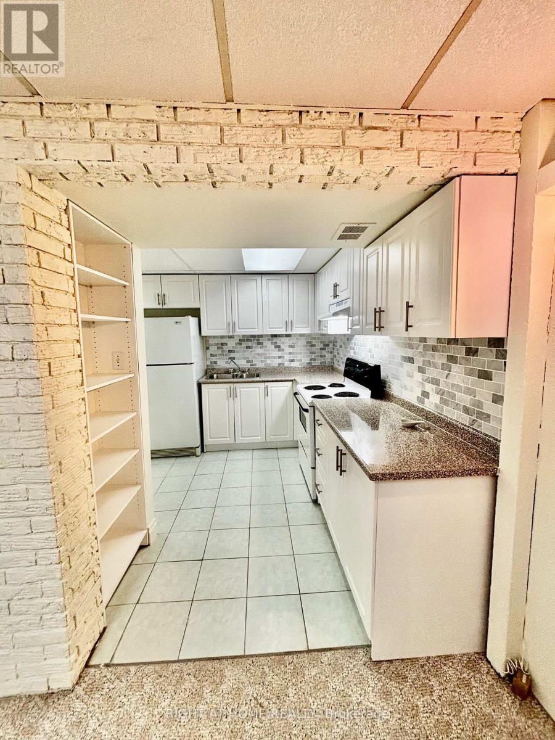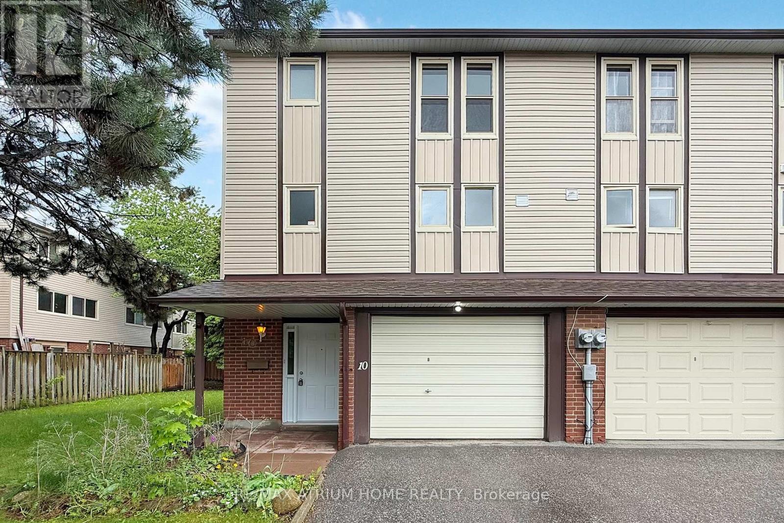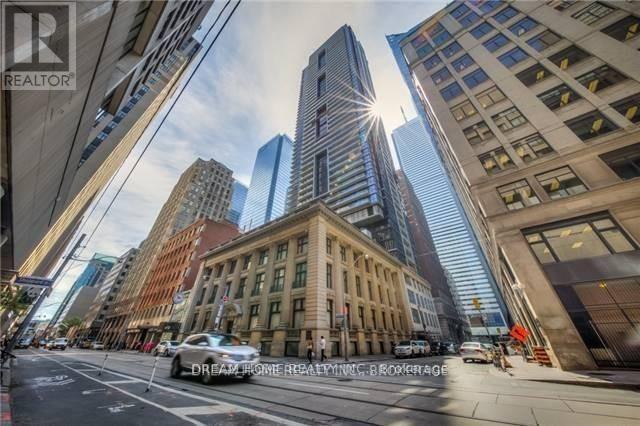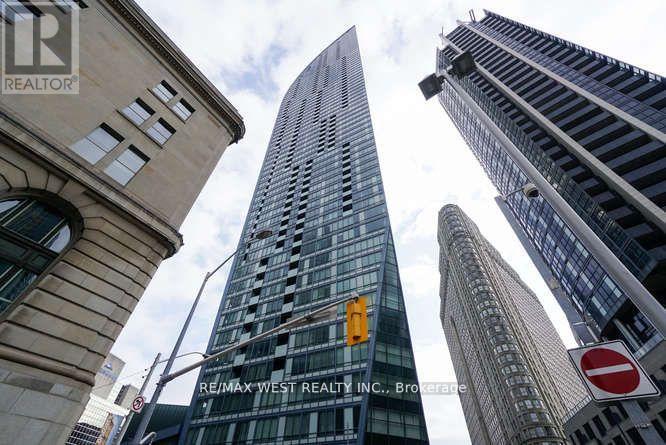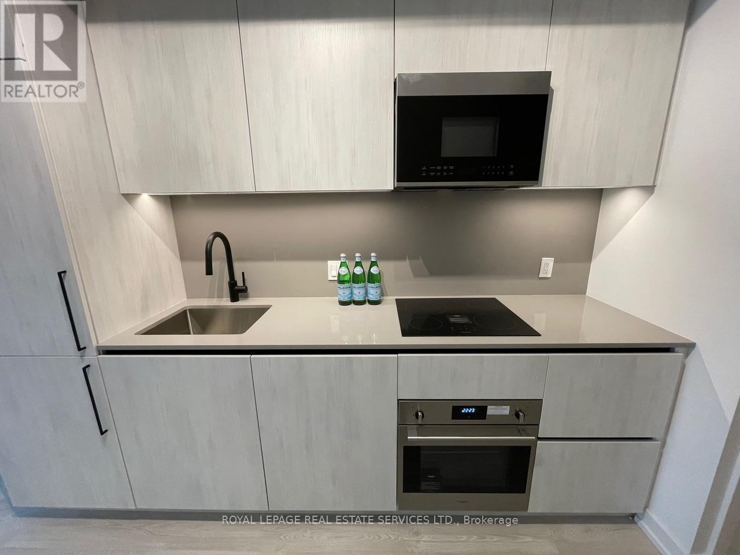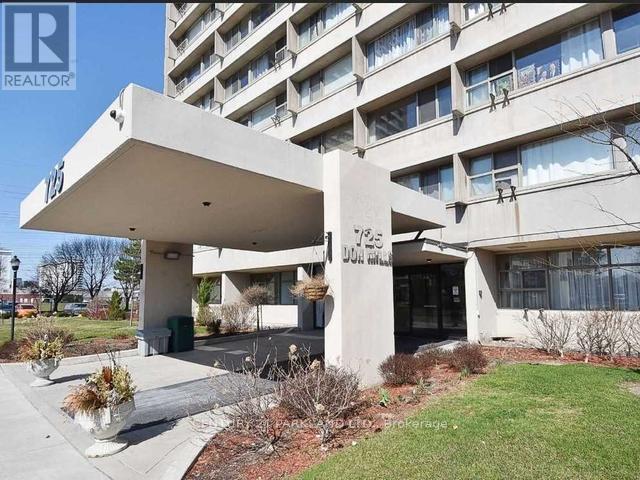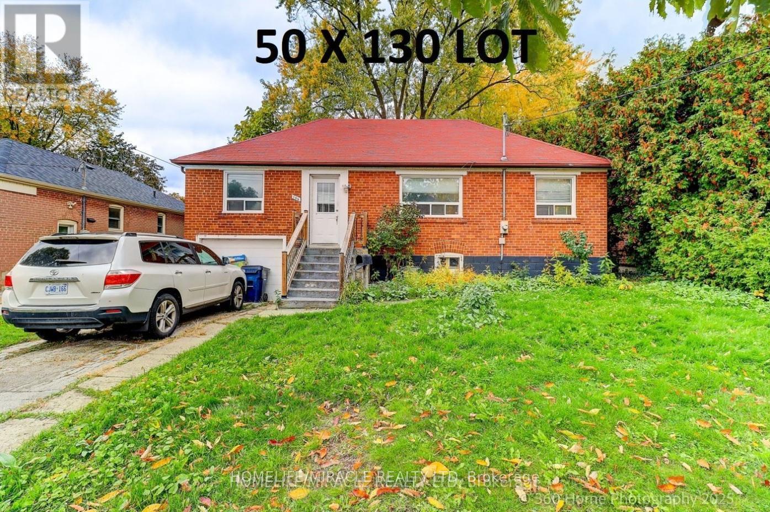1701 - 1328 Birchmount Road
Toronto, Ontario
Beautiful Bright South Facing 2-Bedroom, 2-Bathroom Suite With 9-Foot Ceilings and Floor to Ceiling Windows! Perfect for Young Professional with itsOpen Concept. Well Thought Out Layout, Great for Entertaining. Ideal for Young Families with a Playground and Pool! Large Primary BedroomWith a Full Ensuite Bathroom. Modern Kitchen With Granite Counters and Stainless Steel Appliances. Huge Balcony With Two Walk Outs. Building Equipped with Gym, Pool, Party Room & 24/7Concierge. Steps To TTC, Close to Highways, Schools, Grocery Stores, Costco, Restaurants, Parks and more! (id:60365)
516 - 1555 Kingston Road
Pickering, Ontario
Beautiful 2 Bedroom 3 Bathroom Condo Townhouse In High Demand Town Centre Community * Bright Open Concept Main Floor With Spacious Living & Dining Area * Modern Kitchen With Quartz Counters, Large Island & Stainless Steel Appliances * Walk-Out To Private Terrace * Large Primary Bedroom With Double Closet * In-Suite Laundry * Underground Parking Included * A Family-Friendly, Convenient Location * Steps To Transit, Shopping, Restaurants, Pickering Town Centre & Easy Access To Hwy 401* (id:60365)
Bsmt - 657 Pharmacy Avenue
Toronto, Ontario
With permit, Newly renovated Basement unit, bright and spacious unit with all new kitchen, cabinet, beautiful countertop and all brand new appliance, gas stove with powerful oven. egress windows. (id:60365)
130 Cultra Square
Toronto, Ontario
For Rent - Spacious Basement Apartment at 130 Cultra Square. Welcome to this bright and spacious apartment offering natural light and comfort throughout. This well-maintained unit features: Large, fully equipped kitchen; Generous open-concept living room - perfect for relaxing or entertaining; Ensuite laundry for your convenience; One dedicated parking spot; Tons of storage space throughout the unit. Ideal for a small family, students, or professionals seeking a clean, quiet, and comfortable place to call home. (id:60365)
31 Seggar Avenue
Ajax, Ontario
Welcome to this beautifully finished legal basement unit at 31 Seggar Ave, located in a vibrant and convenient area of Ajax. Ideal for those seeking comfort, accessibility and flexibility. (id:60365)
10 Townsend Road
Toronto, Ontario
Fully Renovated End-Unit 3-Bedroom Townhouse In The Heart Of North Yorks Sought-After Hillcrest Village, Highly Sought-After Arbor Glen P.S., Highland J.H., And A.Y. Jackson School District. Incredible Layout, Featuring Over 1,300 Sq Ft Above Ground Living Space, A Professionally Finished Walk-Out Basement. Tons Of Upgrades $$$, Including High-End Engineered Hardwood Floors, New Hardwood Stairs, Custom Kitchen With Quartz Countertops And Backsplash, Modern LED Pot Lights, And Newly Designed Bathrooms. Enjoy A Functional Layout And Plenty Of Natural Sunlight From Both The East And West, Filling The Home With Warmth Throughout The Day. Spacious, Sun-Filled Principal Rooms, An Oversized Garage, And A Bright Lower Level Add To The Appeal. With TTC & Markham Transit At Your Doorstep, And Minutes To Hwy 404/401/407, Shops, Restaurants, And Parks. Lots Of Visitor Parking, Parks & All Other Amenities. Newer Furnace (2021) And AC (2019). Buy With Confidence! (id:60365)
810 - 70 Temperance Street
Toronto, Ontario
Bright & spacious 1-bedroom suite with a south-facing view in the heart of Toronto's Financial District. This functional layout features laminate flooring throughout, a large full-length balcony, and a modern gourmet kitchen with stainless steel appliances. Enjoy a contemporary bathroom and hotel-style amenities including a lounge, fitness centre, and party room.Unbeatable location-just steps to the PATH, subway station, major bank headquarters, City Hall, Eaton Centre, and some of the best shopping and dining options in downtown Toronto. Perfect for professionals who value convenience, lifestyle, and true downtown living. (id:60365)
4002 - 8 The Esplanade
Toronto, Ontario
Outstanding Corner Suite With Unobstructed S/W Views Of Lake Ontario & Toronto Skyline. The Floor To Ceiling Windows Allow For Spectacular Light And Breathtaking Views. 2 Balconies Adorn This Luxurious Suite. Located In The "L" Tower In The Heart Of St. Lawrence Market. Steps To Union Station. Scotiabank Arena, Sony Centre, Trendy Restaurants, Financial District A7 The Gardiner, You Can't Beat The Location Nor The Views. (id:60365)
303 - 35 Parliament Street
Toronto, Ontario
Welcome to your new home in The Goode, part of the vibrant Distillery District neighbourhood. Beautiful, brand new 2-bedroom, 2-bathroom unit in the heart of the city with everything that this exciting neighbourhood has to offer. Shopping, transit, parks, restaurants. Your own private oasis right downtown. Excellent walking and biking scores. Beautiful kitchen with stainless steel appliances. Building has excellent amenities (being completed). (id:60365)
2205 - 725 Don Mills Road
Toronto, Ontario
Beautiful Well Maintained Very Impressive Unit ,Must See To Admire ,One Bedroom Plus Den, All Utilities And Cable Included, Vacant Unit, Close To DVP,TTC, Shopping Centers, Costco, Schools, Medical Centre, All Within Walking Distance, Large Garden Right Out Of The Building, Ample Visitor Parking ,Very Secured Building .Must See To Compare Best Unit In The Area. (id:60365)
507 - 3 Gloucester Street
Toronto, Ontario
Modern Luxurious "Gloucester On Yonge" With Direct Access To Wellesley Subway. One Of A Kind. Great Design & Amenities(Pool, Fitness, Theatre Rm,Etc) Steps Away From Yorkville, Uoft, Ryerson, Restaurants, Shops, Parks And More! Don't Miss It! Students welcomed. (id:60365)
106 Johnston Avenue
Toronto, Ontario
Steps to Yonge Street! Rare Opportunity in Prime Location Welcome to an unparalleled real estate opportunity in one of Toronto's most sought-after neighborhood's - just steps from Yonge & Sheppard! This expansive bungalow is the perfect canvas for homeowners, investors, contractors, or builders looking to customize, renovate, or rebuild. Situated on a generously sized lot, the home offers endless potential for build two houses (Double Lot), expansion, outdoor living, and creative redesign single home. The property boasts a renovated kitchen with a pantry that overlooks a bright and inviting main floor family room - complete with a walkout to a sunny backyard deck, perfect for relaxing or entertaining. Inside, you'll find generous living and dining rooms with gleaming hardwood floors, plus a separate entrance for added flexibility - ideal for an in-law suite or rental potential. Enjoy unmatched convenience with proximity to top-rated schools, parks, green spaces, places of worship, major highways, and public transit - including the subway just minutes away. Whether you're looking to move in, renovate, or build new, this property is a rare find in an unbeatable location. The spacious lot provides ample room for outdoor recreation, gardening, or future development, making this home a true urban oasis. Double Lot Design available upon request (id:60365)

