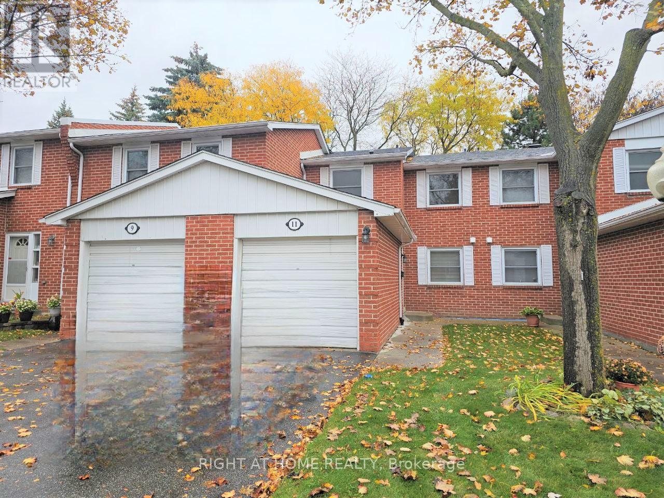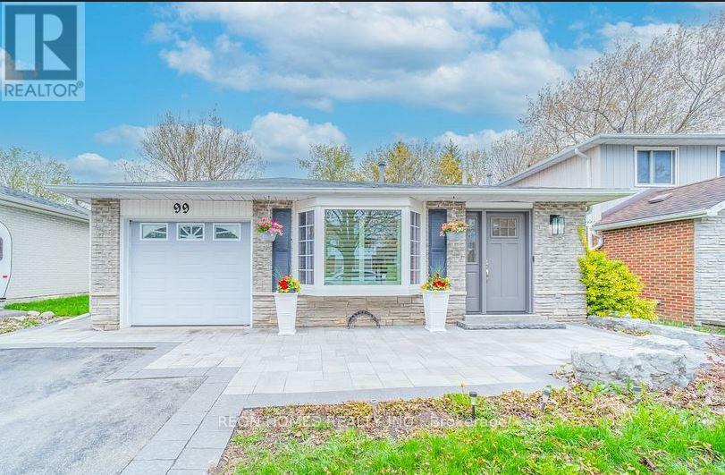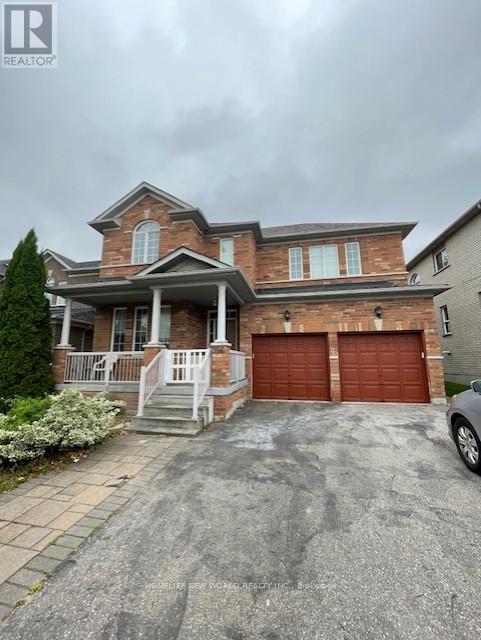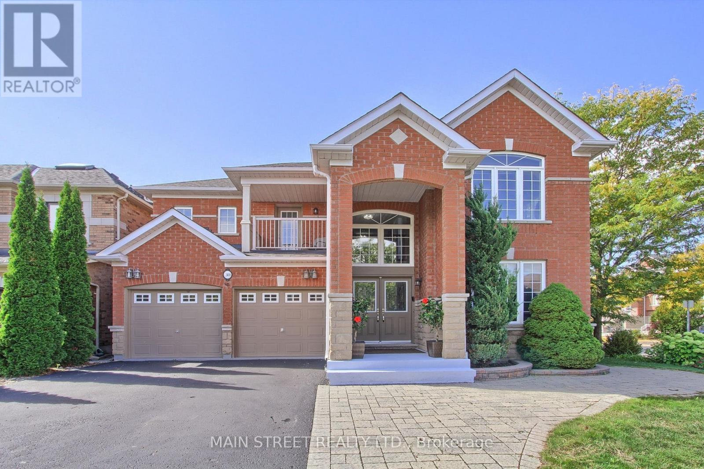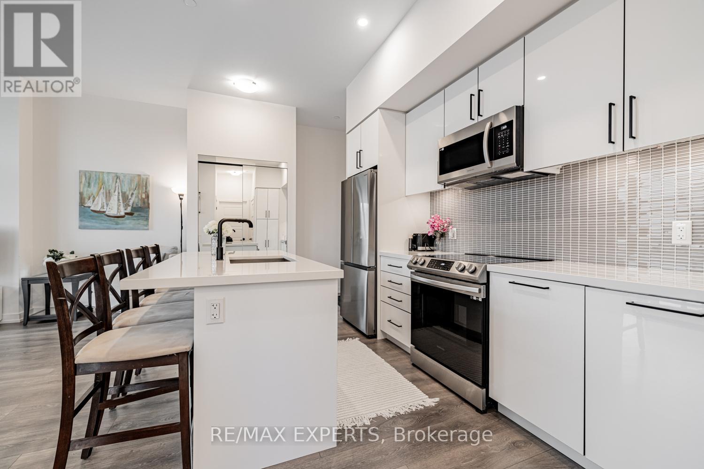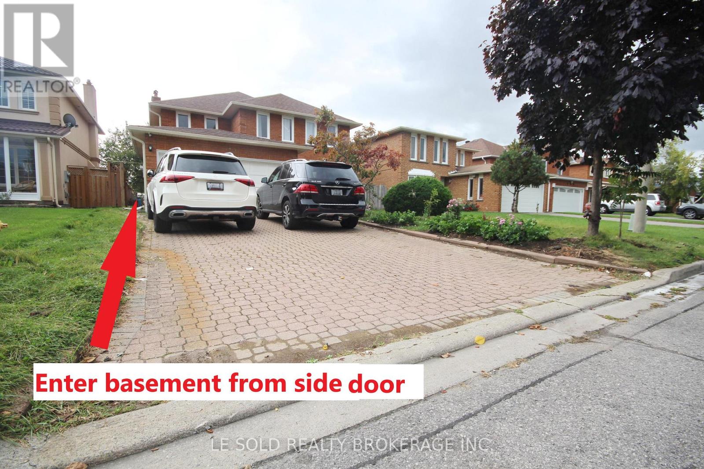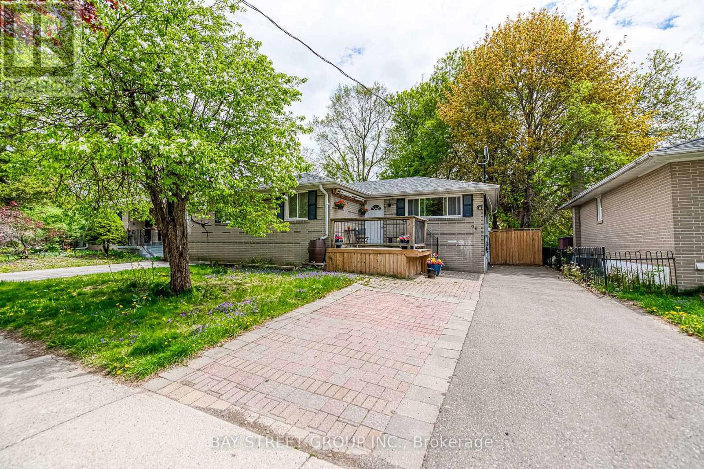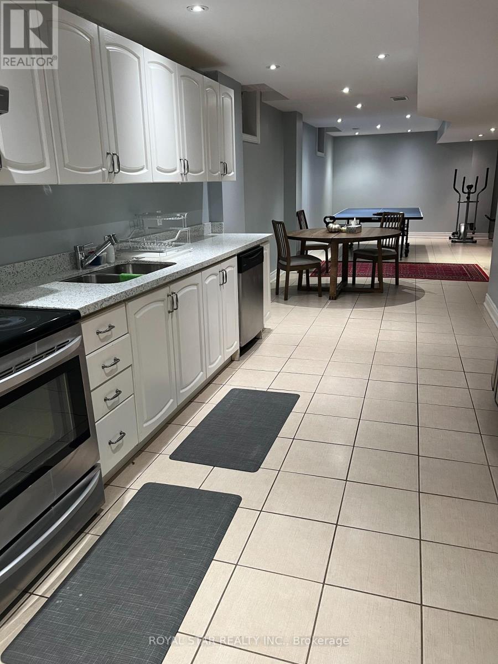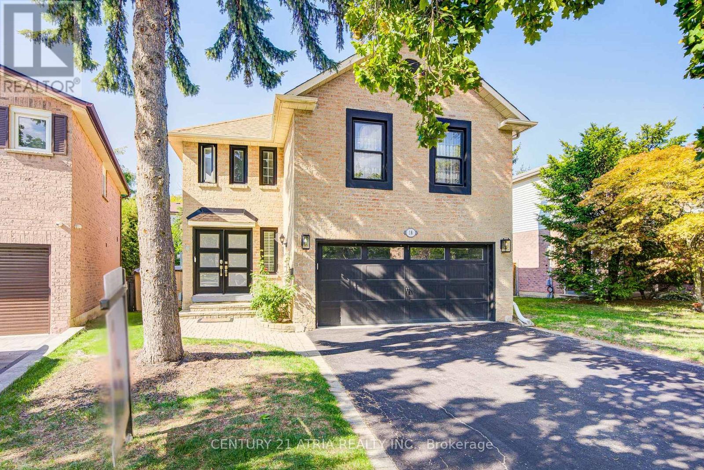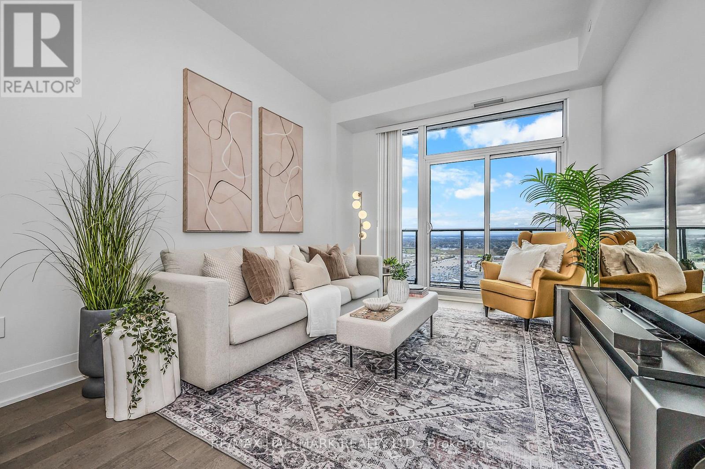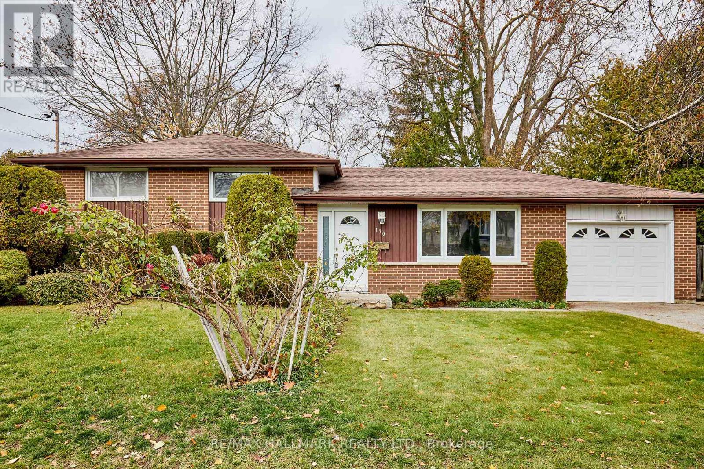405 - 11 Reith Way
Markham, Ontario
Status Certificate is Available. Welcome to Johnsview Village-Thornhill's best-kept secret and one of the most family-friendly communities around! Nestled in a quiet cul-de-sac at the southeast corner of Bayview Ave & John St, this charming neighborhood offers 32 acres of lush green space, a fantastic school, pool, tennis courts, basketball court, playground, and more-perfect for children and families alike. This spacious 3-bedroom townhome features a welcoming foyer, and an open-concept living/dining area that walks out to a private, south-facing fenced backyard -sunny and bright all day! Updates include a new roof (2025), new windows (2018), and a stylish kitchen with quartz countertops, subway tile backsplash, and LG stainless steel appliances (Fridge 2025). Upstairs offers three generous bedrooms and a 4-piece bath; the finished basement provides a rec room with wet bar/sink drain(that covered now,but new owner can open it ), 2-piece bath(there is a potential of installing a shower for it ), and storage. Water included! Steps to transit, shopping, Thornhill Library, fitness Centre, medical clinics, arenas, and minutes to highways, GO Train, and Finch Subway. This is the ideal home for families, first-time buyers, investors, or downsizers-come make it yours today! (id:60365)
(Main) - 99 Millard Street
Whitchurch-Stouffville, Ontario
Welcome To 99 Millard St! 3BR + 1WR Backsplit Bungalow in Stouffville Community. Tastefully Renovated From Top To Bottom. Open concept Kitchen, Living & Dining. Large Bay Window At The Front Allows For This Main Floor To Be Filled With Natural Light. 3 Good Size Bedrooms On main Level With 4-Pc Bath. Access To Garage From Inside, Truly A Great Neighborhood To Live. Must See. (id:60365)
(Main & Second Floor) - 356 Coachwhip Trail
Newmarket, Ontario
Main Floor and Second Floor only, Tenant pay 2/3 all utility, Gorgeous and Spacious 3 Bedrooms 3 Bathroom Double Car Garage Detached Home In Sought After Woodland Hill. Premium 44 Ft Frontage! 9' Ceilings On Main Floor. Brand New Open Concept Eat-In Kitchen, New cabinet ,New Quartz Counter top and New Appliances and New Washer and Dryer And Potlights Breakfast Area W/Walk-Out To Deck. Family Room W/ Big Window & Gas Fireplace, Hardwood Floor On Main Level. Primary Bedroom W/ 4Pc Ensuite & W/I Closet, Bright And Spacious Layout , Excellent & Convenient Location , Walk To Schools, Parks, Restaurants, Walmart, Bonshaw Shopping, Upper Canada Mall & Groceries. Minutes To Costco.Go Train & Highway Main Flooring on main floor and fresh Paint, Tenant pay 2/3 all utility (id:60365)
30 Conover Avenue
Aurora, Ontario
Welcome to 30 Conover Avenue, a stunning sun drenched corner house with a large lot in the highly desirable Bayview Club subdivision. This original owner occupied home offers beautifully renovated living space of over 4000 square feet. Soaring 9 foot ceilings and pot lights perfectly finish the main floor. Gas Fire Place in Large Family room is ideal for relaxing. The White Kitchen features Quartz Countertops with matching backsplash, plenty of cabinet space with under mount lighting, Stainless Steel Appliances, a Spacious Eat-In Breakfast Area, with a Walk-out to the Fully Fenced Backyard. Convenient Main Floor office with French doors is perfect for working from Home. Metal Spindles matching the hardwood flooring and 7.5 inch baseboards add elegance to the main and the second floors. Wide second floor hallway leads to a Serene Primary Suite featuring a 5-piece Ensuite, a double sink, a Make-Up Counter & Soaker Tub and His-and-Hers Walk-In Closets. Generously sized second suite with 4 piece bathroom has a walk out to a balcony. 2 additional spacious bedrooms share another 4 piece washroom. The professionally finished basement offers a full kitchen with stainless steel appliances and quartz counters. The 4 piece washroom and large recreation area in the basement is ideal for Family gatherings or to set up an in house gym. This Home Is Perfectly Suited For Families. With Easy Access To Highways, big box store Shopping, Dining, And Recreation. It is steps away from High-Ranking public schools and the new G. W. William High School - (One of the five High schools in York region offering the International Baccalaureate (IB) Programme). This home offers an unbeatable combination of Luxury and Convenience. (id:60365)
105 - 415 Sea Ray Avenue
Innisfil, Ontario
Stunning largest 1 bedroom 1 bathroom unit located on the 1st floor with 10ft ceiling, this beautiful unit has an open concept layout, large kitchen and kitchen island, lots of storage space, floor to ceiling windows, location is great close to the lobby, and all the building amenities, all season hot tub, pool, party room (id:60365)
Basement - 139 Walford Road
Markham, Ontario
This Is For Basement Only. 2-Bedroom Basement Unit for rent. Separate entrance. Located in high-demand Middlefield community. Hardwood floor. Modern kitchen w/ S/S appliances. Each bedroom with closet and above grade window. One 3pcs bathroom. Private laundry. Convenient location, close to top-ranked school, parks, various restaurants, shopping plaza, bus stops and more. Current tenant will leave on Dec 15; utility share 30% (id:60365)
205 Burke Street
Hamilton, Ontario
Brand new stacked townhome by award-winning developer New Horizon Development Group! This 3-bedroom, 2.5-bath home offers 1,362 sq ft of modern living, including a 4-piece ensuite in the principal bedroom, a spacious 160 sq ft private terrace, single-car garage, and an open-concept layout. Enjoy high-end finishes throughout, including quartz countertops, vinyl plank flooring, 12x24 tiles, and pot lights in the kitchen and living room. Just minutes from vibrant downtown Waterdown, you'll have access to boutique shopping, diverse dining, and scenic hiking trails. With easy access to major highways and transit including Aldershot GO Station you're never far from Burlington, Hamilton, or Toronto. (id:60365)
Bsmt - 99 Cherrywood Drive
Newmarket, Ontario
Clean, bright, and move-in ready basement apartment in one of Newmarket's most convenient areas. This beautifully renovated basement apartment has everything you need for comfortable living. With two good-sized bedrooms, a modern kitchen, open living space, and a private bathroom, this unit is perfect for a small family, a couple, or working professionals.Private separate entrance/pot lights and vinyl floors throughout/Open-concept layout/Access to a huge backyard/Family-friendly neighbourhood with quiet, safe surroundings/steps to Yonge/Minutes to Upper Canada Mall, public transit, restaurants, and parks/Easy access to schools and all everyday essentials (id:60365)
34 Malden Street
Vaughan, Ontario
Weston Downs Beauty. Very rare opportunity to find a similar place to live. Excellent neighborhood. 3 Bedrooms and one huge modern open concept kitchen with a full modern bathroom. Option to rent furnished. Tenants to pay 40% of all utilities. No pets, No smoking. (id:60365)
18 Park Lane Circle
Richmond Hill, Ontario
Welcome to this Professionally Renovated Detached Home in Prestigious South Richvale! This one-of-a-kind, bright open-concept home offers approximately 2,500 sq. ft. ofthoughtfull designed living space in one of Richmond Hills most desirable neighborhoods. Step inside to discover a versatile layout perfect for todays lifestyle. A custom kitchen with stainless steel appliances, and an open living/dining area with a walk-out to an expansive sun deckideal for gatherings and summer entertaining. Upstairs, a spacious bonus family room offers endless possibilities: transform it into a cozy lounge, a vibrant playroom, a private office, or even a fourth bedroom to suit your family's needs. With 3+1 bedrooms, 4 bathrooms, all new windows, a new furnace, fresh paint throughout, and a fully fenced, landscaped backyard, this home is move-in ready. Situated in a family-friendly community, youll enjoy walking distance to multiple parks, top-rated schools, a public library, grocery stores, restaurants, and shopping centers. Plus, youre just minutes from Highway 407 and Richmond Hill Centre. This is more than a houseits the perfect family home in South Richvale. Dont miss your chance to make it yours! (id:60365)
Ph114 - 9000 Jane Street
Vaughan, Ontario
Your sky-high sanctuary awaits! Penthouse perfection in the heart of Vaughanthis 2-bed, 2+1 bath luxury suite offers unobstructed panoramic views of the city, Vaughan Mills & Canadas Wonderland. Featuring $30K+ in premium upgrades, a sleek designer kitchen, spa-inspired baths & airy open-concept living with floor-to-ceiling windows. Enjoy a prime underground parking space in a premium location, private locker, and heat & water included. Resort-style amenities include outdoor pool, rooftop terrace, gym, cinema, party rooms, pet spa & more. Prime location just steps from premier shopping, dining, and entertainment. Elevate your lifestyle - penthouse living awaits! (id:60365)
170 Orchard View Boulevard
Oshawa, Ontario
Just in time for Christmas! Charming detached side split in a quiet, established North Oshawa neighbourhood. This mid-century-modern-inspired home offers bright principal rooms, oversized windows, and a functional multi-level layout with great potential for updating and personalization. Features a spacious living/dining area, large kitchen footprint, three bedrooms, and a cozy lower-level family room. Generous fenced backyard and ample parking. Close to schools, parks, shopping, and transit. A fantastic opportunity to own a solid home with character and room to grow. (id:60365)

