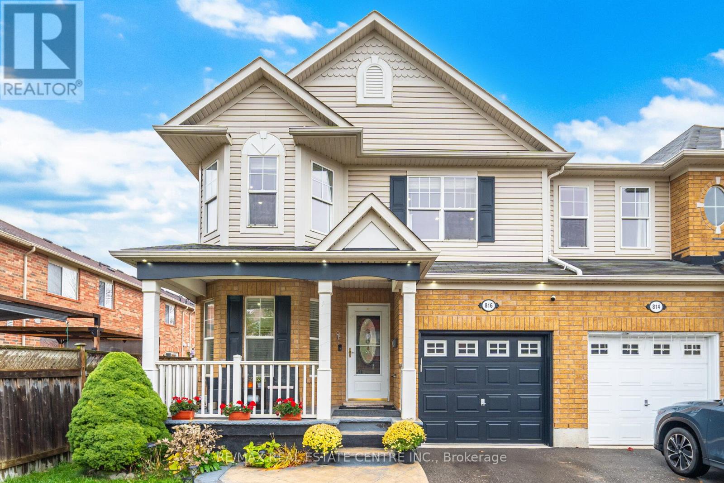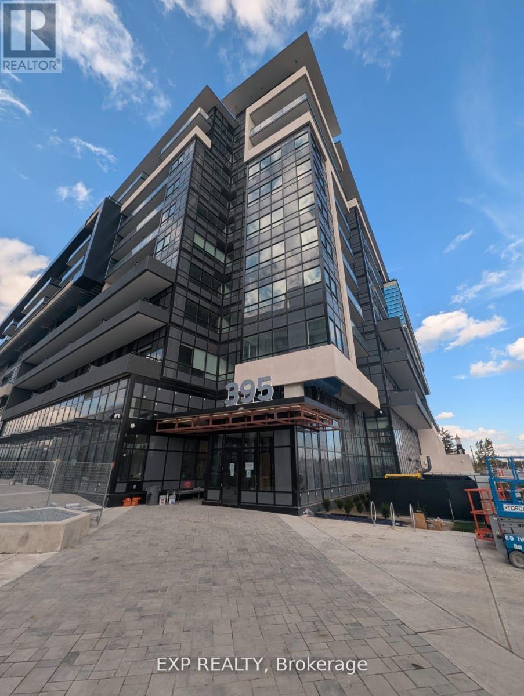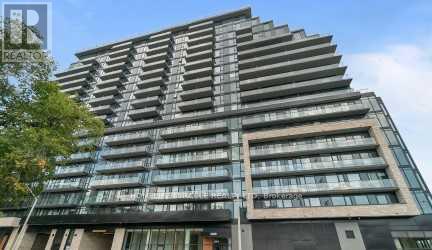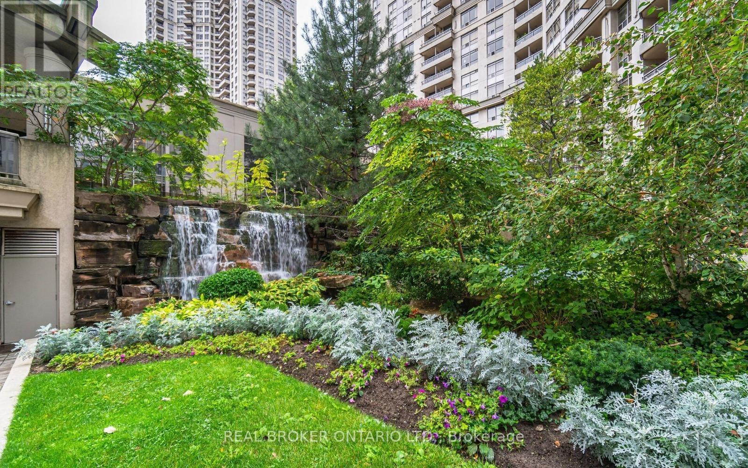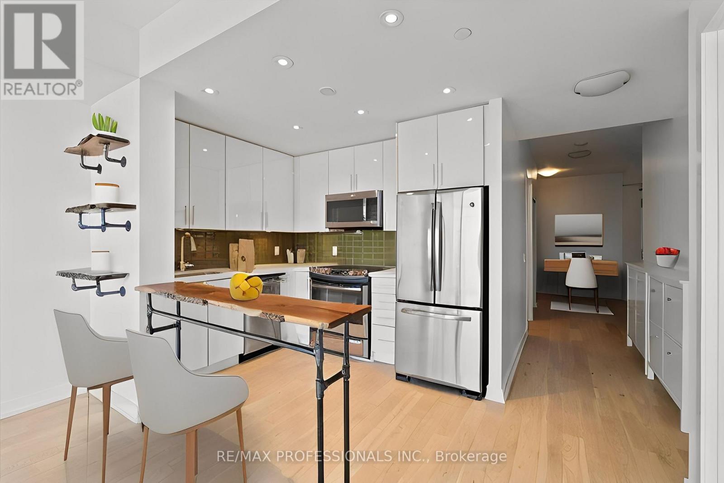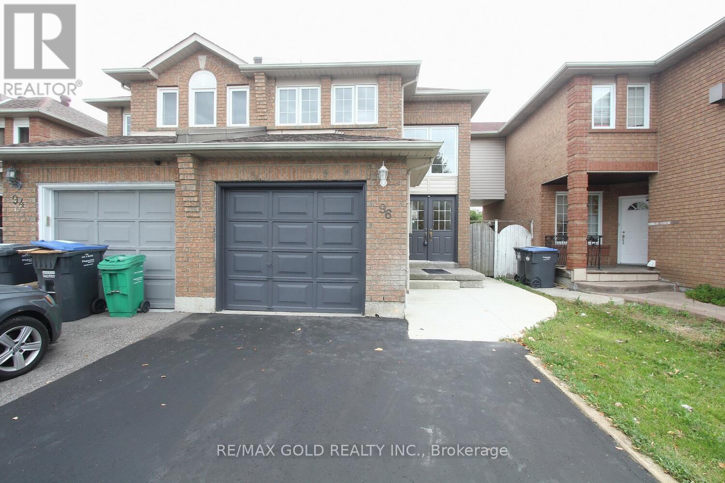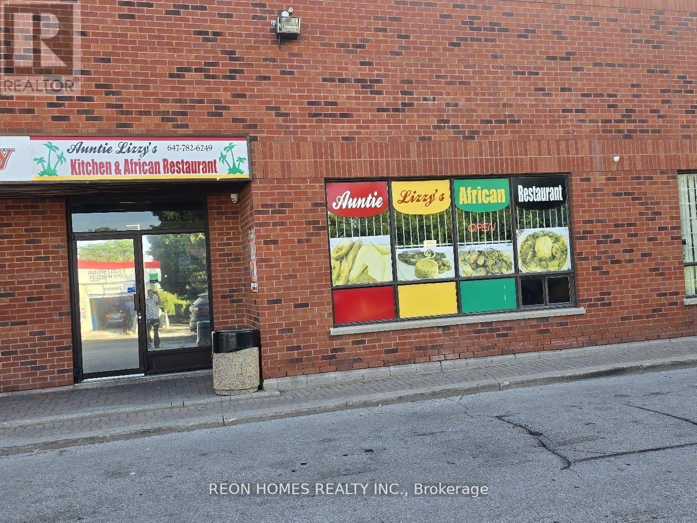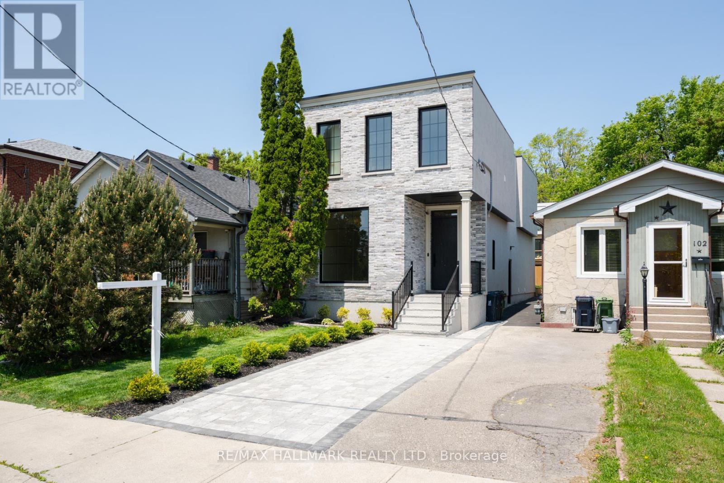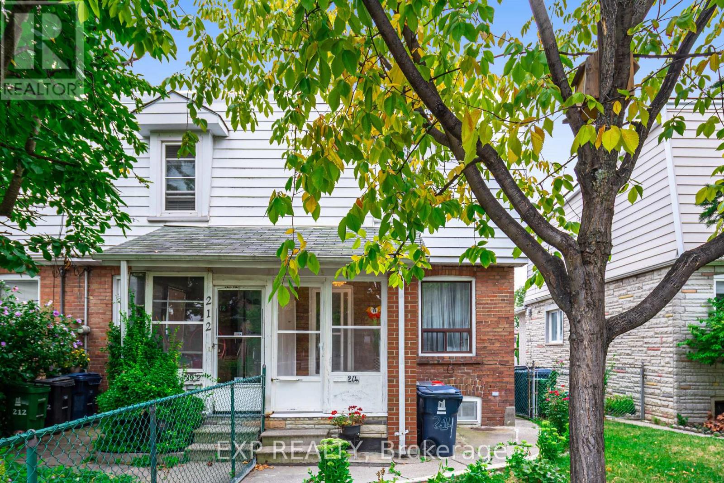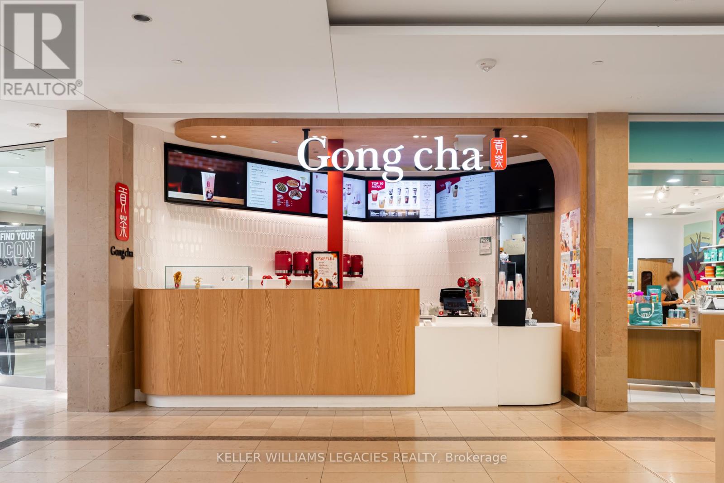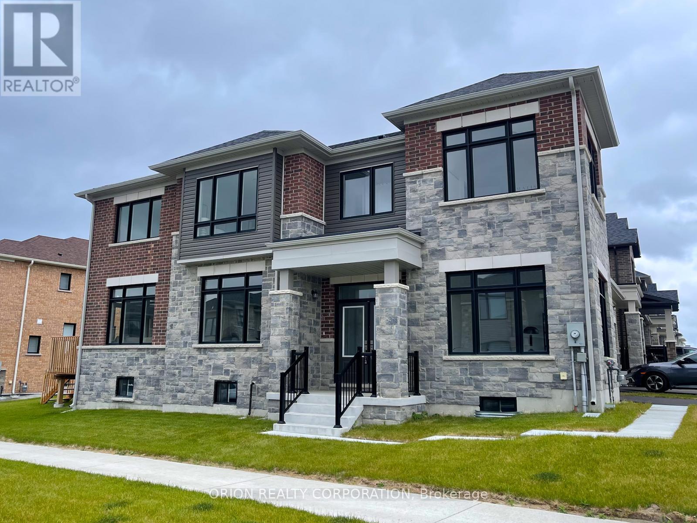816 Hepburn Road
Milton, Ontario
Your Search Ends Here-->> Absolutely Fantastic Semi-Detach In The Heart Of Milton!!! This House Looks Like A Model Home!!! Its Filled With Tons Of Upgrades Elegant Hardwood On Main And 2nd Level, Oak Stair Case With Iron Spindles !!! Amazing Dream Kitchen With Quartz Counter Tops With Matching Backsplash, Undermount Sink !!! High-End Stainless Steel Appliances !!! Led Pot Lights !!! Upgraded Baseboards !!! 2nd Floor Laundry !!! Very Good Size Bedrooms Filled With Natural Light !!! Upgraded Washrooms With Quartz Counters !!! Fully Finished Basement With A Room And Spacious Space For Rec. Room Can be converted to a Legal Basement Apartment-->>! $$$$ Spent On Upgrades To Make It Move In Ready !!! Beautiful Fully Fenced Backyard, Premium Lot With Privacy !!! Full Of Light North Facing Property !!! (id:60365)
525 - 395 Dundas Street W
Oakville, Ontario
Welcome to Distrikt Trailside 2.0 in Oakville - where modern living meets everyday comfort! This brand-new 1 bedroom + den condo (596 sq. ft.) features a bright open-concept layout, sleek kitchen with high-end finishes, and a versatile den perfect for a home office or guest room. Enjoy serene southwest views from your private 50+ sq. ft. balcony, letting in plenty of natural sunlight. Includes in-unit laundry, 1 underground parking space, and a private locker. Located minutes from Oakville Hospital, Kings Christian Collegiate, grocery stores, restaurants, and Sixteen Mile Sports Complex. Commuters will love the easy access to Hwy 407, 403, GO Transit, and Oakville Transit. Move into one of Oakville's most desirable new communities. Internet and Insurance Included in the Maintenance. (id:60365)
406 - 3009 Novar Road
Mississauga, Ontario
Welcome to Arte Residenced, a brand-new 1Bed+Den Unit with One Locker in the heart of Mississauga's Cooksville area. Start your morning with a stress free walk to Cooksville GO Station and connect to downtown Toronto in less than an hour during peak times. For drivers, the building offers easy access to major highways, including the QEW and Highway 403. The surrounding area is rich with amenities. Square One, Celebration Square, and Sheridan College are all moments away as are parks, grocery stores, cafes, and diverse restaurants. Residents have access to over 22,500 square feet of indoor and outdoor amenities. Premium building amenities, include a concierge, fitness center, rooftop terrace, yoga studio, outdoor bar and relaxing pet spa. Steps to the future Dundas Bus Rapid Transit (BRT) line, a purposed 48 kilometer rapid transit project along dundas. The BRT line will connect the Kipling Transit Hub in Toronto to Highway 6 in Hamilton passing through Mississauga and parts of Halton Region. The condo is minutes to the $4B Trillium Hospital redevelopment. Once complete, this hospital will be the biggest in Canada. All this and much more makes this location ideal for professionals seeking modern living with top tier healthcare and transit access. (id:60365)
2803 - 3880 Duke Of York Boulevard
Mississauga, Ontario
Flexible LEASE- 6 Month or Longer. FURNISHED. Beautiful 2+1 bedroom (Den can be used as a 3rd bedroom), 2 Full bathroom condo offering over 1,200 sq.ft. of bright, open living space. Features an oversized living room with a recently updated open-concept kitchen, showcasing stainless steel appliances, modern quartz countertops, and a stylish backsplash. The spacious primary bedroom includes a 4-piece ensuite, while the second bedroom is generously sized. The large, separate den with double doors provides the perfect space for a private office or a 3rd bedroom. Enjoy worry-free living - **all utilities are included** in the maintenance fees. Hardwood-style laminate flooring runs throughout the entire unit. Comes with one parking spot. The building boasts incredible amenities: 24-hour concierge, gym, indoor pool, sauna, party room, bowling alley, games room, theatre, guest suites, and outdoor BBQ area. Perfectly located in the heart of downtown Mississauga, steps from Square One, Celebration Square, restaurants, parks, schools, public transit, and Highway 403. A rare, move-in-ready gem that's bright, spacious, and includes everything! (id:60365)
4509 - 2212 Lake Shore Boulevard W
Toronto, Ontario
Discover the perfect rental in Humber Bay Shores, a stunning area surrounded by nature. This spacious 1+1 unit features floor-to-ceiling windows that allow an abundance of natural light. Enjoy upgraded finishes throughout, including hardwood flooring, ample storage space, a heated bathroom floor, custom-built-in closet organizers, pot lights in kitchen, and ethernet jacks. The unit also boasts a custom-made wood island and shelves. South East partial lake view. Outstanding amenities are just steps away, including a state-of-the-art gym, an indoor infinity pool, a party room, security/concierge services, visitor parking, and more. You'll find Metro Grocery Store, Shoppers Drug Mart, LCBO, and numerous restaurants conveniently located right downstairs. Additionally, public transit (TTC), parks, Mimico Beach, MCC Marina, and a farmers market that runs every spring to fall across the road. Enjoy easy access to a bike trail leading to downtown Toronto and the Gardiner Highway. A perfect place to call home! (id:60365)
13250 Tenth Side Road
Halton Hills, Ontario
A Picture-Perfect Show-Stopping Curb Appeal => Stunning Upgrades, in Mint Condition & Move-in Ready => Home Sits on a Private .41 Acre Lot offering a Perfect Blend of Space & Seclusion for Outdoor Enjoyment and Everyday Living => Open-Concept 2,921 Sq. Ft. (MPAC), Seamlessly Blending Elegance, Functionality & Everyday Comfort => A Welcoming Grand 2 Storey Foyer Featuring a Graceful Flow into the Main Living Areas => Family Size Gourmet Kitchen with Granite Counters, Stainless Steel Appliances & Tumbled Marble Backsplash => Centre Island with a Sink & Wine Rack => Walkout from Breakfast Area to an Oversized Deck with a Hot Tub (in an "As is" Condition) => Formal Dining with Cathedral Ceiling Creating an Open, Elegant Atmosphere that's perfect for Hosting Special Gatherings => Sunken Living Room Offering an Intimate Cozy Setting => Master Bdrm with an Upgraded Ensuite, Complete with a Jacuzzi Tub for Ultimate Relaxation => Elegant Hardwood Floors & Upgraded Baseboards => Extensive Crown Moulding Enhancing the Home's Elegance => Interior & Exterior Pot Lights => Main Floor Office with French Doors offering a Perfect Blend of Privacy & Elegance for your Workspace => Main Floor Family Room with Fireplace Creating a Warm and Inviting space => Professionally Fully Finished BSMT with a Rec Rm, Custom Built Wet Bar/Kit, 5th BDRM & 3 Piece Bathroom Perfect as an IN - LAW SUITE for a growing Family => Laundry Room with Garage Access & Side Door entry from the side yard => A Serene Private Backyard featuring an Oversized Deck that Flows into an Elegant Interlock Seating Area, Complete with an Inviting Firepit and a Tranquil Pond - Perfect for Entertaining & Relaxation => Extended Double Driveway with Ample Space for Ten Cars - Designed for Multi-Vehicle Family & Guest Parking => Perfectly situated Just Minutes Away from the Premium Outlet Mall Offering Convenient Access to a Wide Array of Retail Shops => A Home With Exceptional Value Showcasing True pride of Ownership ! ! ! (id:60365)
96 Lauraglen Crescent
Brampton, Ontario
Welcome to this beautiful and spacious 3-bedroom Semi-Detached, New Kitchen, Fresh Paint with bright and airy living spaces, ideal for entertaining or everyday family living. The upper level includes three generously sized bedrooms. Enjoy a large private backyard with plenty of space for kids to play or to host summer gatherings. The driveway accommodates parking for up to 4 vehicles, ideal for multi-car families. Conveniently located close to major highways, public transit, parks, shopping centers, and all essential amenities. A perfect opportunity for first-time buyers or families looking for a move-in-ready home in a safe and vibrant neighborhood. (id:60365)
#3 - 5010 Steels Avenue W
Toronto, Ontario
A great opportunity to own a fully equipped restaurant in one of Etobicoke's prime locations at Kipling and Steeles. Located in a busy plaza with plenty of parking, this spot sees thousands of visitors daily from a diverse and multicultural community. The restaurant comes with all the necessary equipment to run a successful takeout operation and has space to seat 25 to 30 customers. With very low rent and a steady flow of foot traffic, this is an ideal setup for anyone looking to start or grow their food business in a high-demand area. Rent $2,678 (TMI, HST, Garbage Removal & HVAC Maintenance included). Current lease expires in 2030. (id:60365)
104 Newcastle Street
Toronto, Ontario
Stunning and extensively upgraded top-to-bottom, 2-storey home in an unbeatable location featuring 4 beds and 4.5 baths. This exquisite home offers luxurious modern living, combining sophisticated design with high-end finishes in every corner. Step into a welcoming foyer with a built-in closet and tile flooring. The open-concept main floor is filled with natural light, highlighted by a massive floor-to-ceiling window in the living room and gorgeous gold crystal lighting fixtures in both the living and dining areas. Rich engineering hardwood floors, pot lights, and a sleek glass staircase add contemporary elegance throughout. The kitchen features a centre island, stainless steel appliances, Quartz countertops and backsplash, plenty of cupboards, and under-cabinet lighting. The cozy family room boasts a Quartz wall with a built-in fireplace, custom shelving, and wall-to-wall glass doors that open to a private, fenced backyard with a deck. A convenient powder room completes the main level. Upstairs, open riser stairs and two skylights illuminate the hallway. This floor offers 4 bedrooms, 3 stylish bathrooms, and a dedicated laundry room that includes a stackable washer and dryer, a sink, tile flooring, and ample lighting. The primary bedroom is a true retreat with floor-to-ceiling sliding doors to a balcony with turf and glass railing, custom lighting, a walk-in closet, and a spa-like 5-piece ensuite. A second bedroom offers a private 3-piece ensuite, walk-in closet, and beautiful double windows. The high-ceiling basement features a spacious recreation room with pot lights and a 3-piece bathroom. A side entrance enhances accessibility and functionality. Equipped with exterior security cameras for peace of mind, this home blends style, space, and smart design. Close to schools, parks, short ride to the beach, GO Station, Public Transit, and Gardiner Express for easy commute. (id:60365)
214 Silverthorn Avenue
Toronto, Ontario
Welcome to 214 Silverthorn Ave - a beautifully maintained 2-bedroom, 2-bathroom home in the heart of the vibrant Silverthorn community. This inviting property offers a bright and functional layout, gleaming hardwood floors, and a fully finished basement ideal for a rec room, home office, or guest suite.Enjoy a private backyard oasis and the rare convenience of a laneway-access garage - a true bonus in this urban setting. A new furnace (Nov 2025) provides added comfort and efficiency.Priced to sell, this home presents an exceptional opportunity for first-time buyers, down-sizers, or investors looking to secure a property in a rapidly evolving, high-demand neighbourhood. Located on a quiet, tree-lined street just steps from transit, parks, schools, and local shops. (id:60365)
1885a - 25 The West Mall
Toronto, Ontario
Well below startup cost!! Turnkey Gong Cha Franchise For Sale In Sherway Gardens - One Of Toronto's Top Shopping Destinations! This is a rare opportunity to own a globally recognized bubble tea brand in a prime high-traffic location, directly across from Sephora and surrounded by strong national retailers. Fully equipped with modern fixtures and a trained team in place. Great opportunity for owner-operators or investors looking for a stable business with growth potential. All equipment, fixtures, inventory, and leasehold improvements included. Please book all showings through BrokerBay. Do not go direct. Do not speak with staff. (id:60365)
147 Fenchurch Manor
Barrie, Ontario
Welcome to Everwell South Barrie, an exclusive community on the city's southern edge. This luxurious 2,320 sq. ft. detached home, built by the Sorbara Group, is move-in ready and thoughtfully designed for modern living. This beautiful home features four spacious bedrooms, 2.5 bathrooms, and an open-concept main floor, all situated on a premium lot. The main floor boasts a bright and airy eat-in kitchen with access to the backyard, a generous great room just off the kitchen, a large study at the entrance perfect for a home office, and an extra-large dining room that makes entertaining a breeze. Upstairs, you'll find four well-appointed bedrooms, including an expansive primary bedroom with a large walk-in closet and a luxurious 4-piece ensuite for added comfort. Other notable high-end finishes include stone countertops, hardwood flooring on the main floor, stained oak stairs, and a glass-enclosed shower in the primary ensuite. Enjoy the perfect balance of convenience and tranquility, with easy access to Toronto via Highway 400 and the Barrie GO Station just minutes away. Shopping, dining, and entertainment are all within close reach, and the newly redeveloped Barrie waterfront is just a short drive away. This is the home and community you've been waiting for. (id:60365)

