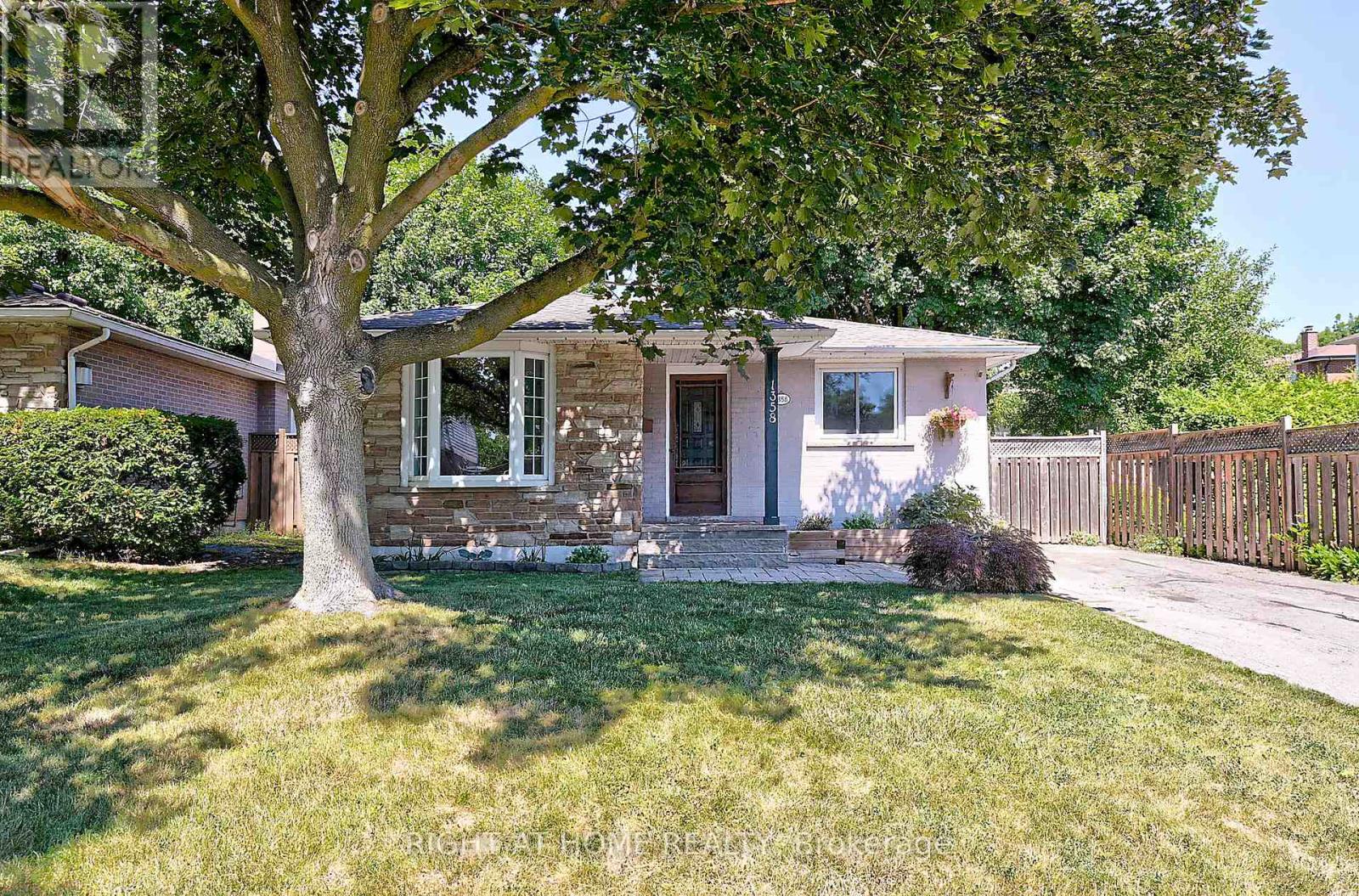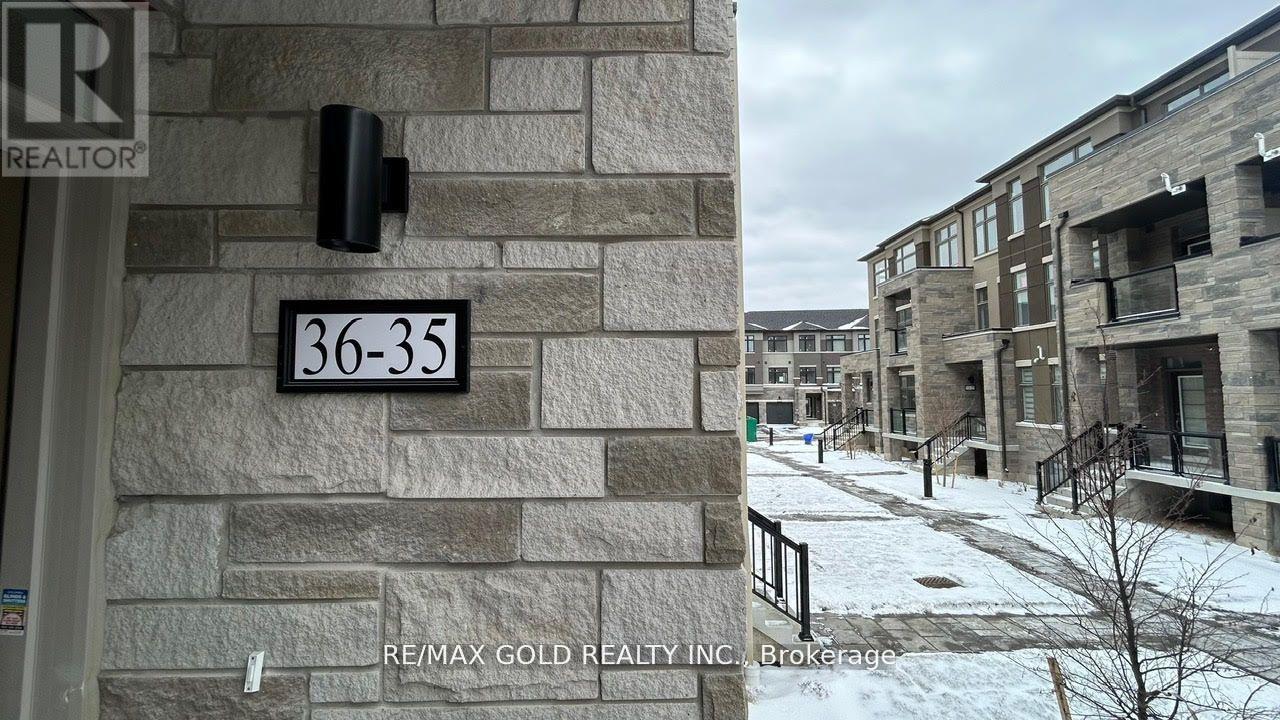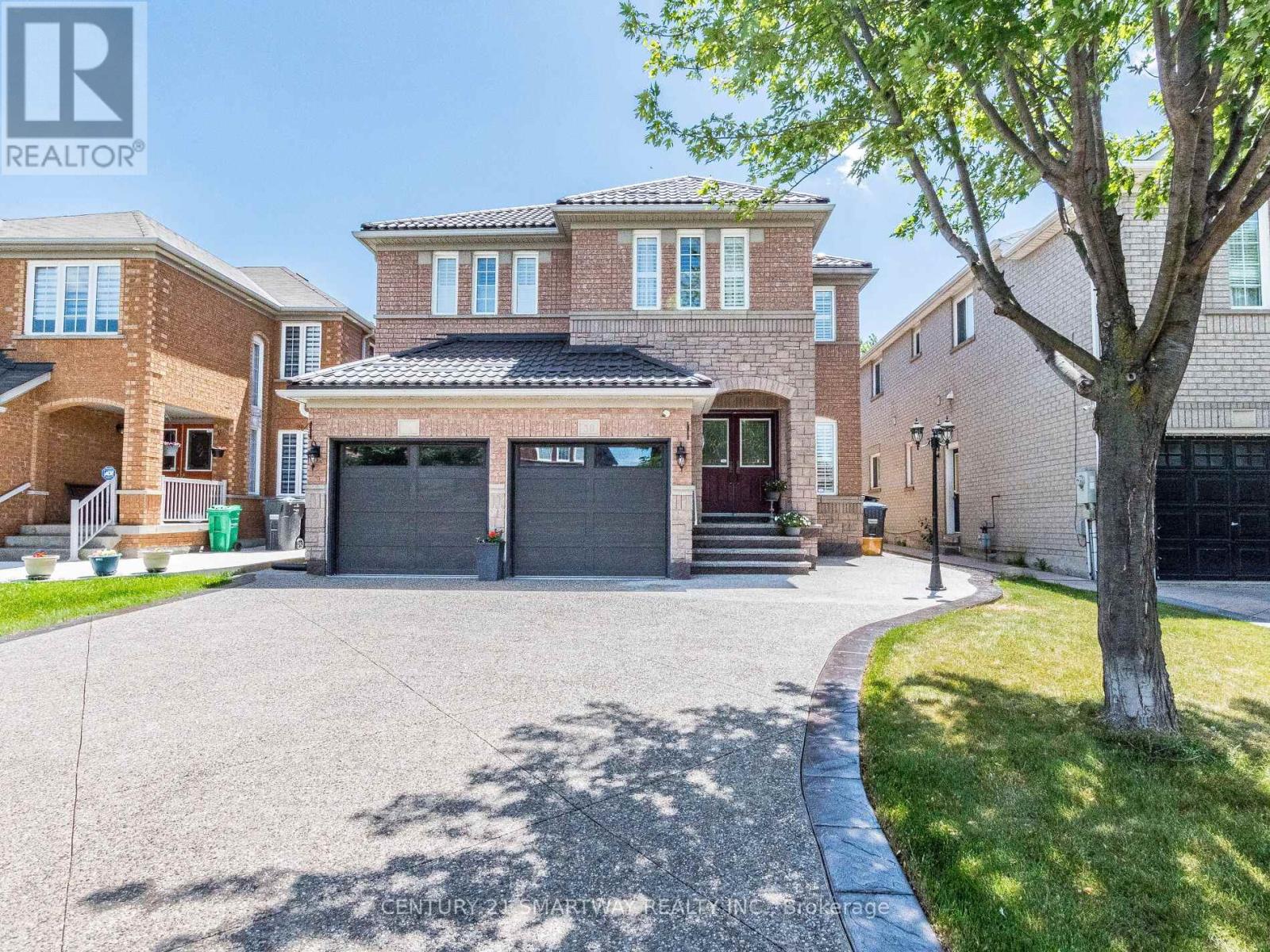1358 Odessa Crescent
Oakville, Ontario
Welcome to this beautifully renovated 2+2 bedroom detached bungalow nestled on a quiet,family-friendly street in one of Oakvilles most sought-after neighbourhoods. This move-inready home boasts nearly $100,000 in upgrades, blending modern comfort with timeless charm. Separate Entrance to Finished basement with 2 additional bedrooms, and large family room withfeature wall and electric fireplace ideal for extended family, guests, or a home officesetup. Situated in a safe, well-established community, steps from top-rated schools, parks, shopping,and transit. Perfect for families, down sizers, or investors looking for value in a high-growth area. (id:60365)
26 Flamingo Crescent
Brampton, Ontario
Fantastic Location. Few minutes away from Bramalea city Center , Queen Street, Chinguacousy Park, lot of shopping , transit and schools and surrounded by family neighborhood. Semidetached House . Lease is for Upper Floor Only. Basement is not included and separately tenanted having separate entrance. Main floor has Furnished Living room(3+1 Sofa) , Dining (table + chairs) , Kitchen with 1 Powder room. Upper floor with 4 good size bedrooms and 1 Full Washroom, fully furnished with Bed, table, chairs. Laundry is shared with Basement Tenant. Two Driveway parking. 70% Utilities , Tenant Insurance Required. (id:60365)
2444 Salcome Drive
Oakville, Ontario
Welcome to 2444 Salcome Drive, ideally situated on a quiet crescent in prime Joshua Creek, facing a picturesque park setting! This commanding all stone and brick quality custom home creates a timeless elegance! The front curb appeal boasts a stamped concrete driveway, walkway and steps, with tasteful landscaping and room to park multiple cars! Rarely offered a custom bungalow on a 50 x 115 foot full depth lot featuring fantastic architectural detail, soaring vaulted ceilings, richly stained hardwood floors, crown moulding, trim detail everywhere, separate formal living room/ dining room, a custom chef's kitchen boasting professional series appliances, solid oak cabinetry, granite counters, a raised breakfast bar, a walkout to stunning rear yard. The master ensuite boasts a large dressing room, a spa ensuite, large bright windows, hardwood floors and custom lighting. The main level is rounded out with another full size bedroom, 4 piece main bathroom, main floor laundry facilities and access to the oversized double garage. The open stained oak staircase leads to a finished lower landing with 9 foot ceilings, 200 amp electrical, rough-in 3 piece plumbing and an unspoiled open concept blank slate! The fully fenced rear yard oasis features stamped concrete walkways and an oversized 2 level Tre deck system. This executive bungalow is truly a rare find. Perfect for executive downsizers or a family that loves a bungalow lifestyle! (id:60365)
80 Queens Avenue
Toronto, Ontario
Welcome to 80 Queens Avenue, a charming and spacious 4-bedroom, 2-bath bungalow nestled in the heart of Mimico one of Toronto's most desirable lakeside neighborhoods. This beautifully maintained home offers finished basement, an expansive backyard ideal for entertaining or relaxing, and a large driveway with parking for up to four vehicles. Located just minutes from the scenic shores of Lake Ontario, Mimico Waterfront Park, trendy cafes like San Remo Bakery, and the Mimico GO Station, this home provides the perfect balance of convenience and community. A true gem for tenants seeking comfort, space, and unbeatable access to the best of west Toronto living! (id:60365)
36 - 35 Fieldridge Crescent
Brampton, Ontario
Welcome to this beautiful, brand-new stacked townhome in Brampton North! Never lived in and move-in ready, this home features 3 spacious bedrooms, 3 modern bathrooms, and brand-new stainless steel appliances-all designed with comfort and convenience in mind. The open-concept layout is bright and airy, thanks to large windows and private terraces or balconies on each living level-ideal for relaxing or entertaining. You'll also enjoy the ease of En-Suite laundry on the third floor and a main-floor powder room. The top floor offers a large primary bedroom with a 4-piece EnSuite, along with a second 4-piece bathroom shared by the other two bedrooms. Located in a highly sought-after area, this home is close to Highway 410, Sesquicentennial Park, and schools within walking distance. Just steps away, you'll find the Brampton Northeast Smart Centre with Walmart, GoodLife Fitness, LCBO, banks, and more everything you need, right at your doorstep. (id:60365)
24 Vivians Crescent
Brampton, Ontario
Spacious and Beautiful , 17feet open to above Fully Detached Home With Beautiful stone at Entrance and 2B/R Legal Basement Apartment With Sept Entrance, Separate Living , Dining & Family Room With Fireplace and stone wall , Hardwood Floor & Pot Lights. Kitchen With Quartz Counters & upgraded kitchen Cabinets and S/S Appliances & W/Out to concrete patio for entertainment & family BBQ ,Stairs with iron spindles, Full Private Master Has 5 Piece EnSite & Her W/I Closet & His Glass closet, Total 6 Car Parking Space .Separate Laundry for upstairs & Basement , Spotless 2B/R Basement Apartment with Separate Private entrance & Separate Laundry , Beautiful Landscaped front & Backyard with full privacy & Entertainment. Close to Mississauga & Brampton Boarder & Close to All Amentias. Must See !!! (id:60365)
23 - 1250 Marlborough Court
Oakville, Ontario
Tucked away in Oakville's hidden gem Treetop Estates this rare townhome is where modern living meets a forested escape. Backing onto the McCraney Valley Trail and surrounded by mature trees, this multi-level, 3-bedroom, 3-bathroomhome offers over 2000 sqft of bright, functional living space in a peaceful ravine community. Step inside an open-concept design enhanced by natural light pouring in through oversized windows. Hardwood floors flow through the main living areas, anchored by a cozy gas fireplace and open space dining room. The updated kitchen features granite countertops, stainless steel appliances, and a breakfast nook perfect for your morning coffee. Enjoy your BBQ from the oversized balcony with a completely private space. The layout offers incredible versatility from the walkout lower-level family room that opens toa private, tree-lined patio, a multi-purpose room can be used as an additional4th bedroom or extra lounge space. Upstairs you will find a spacious 3-bedroomand 2 full washrooms. Master bedroom has his and her walk-in closet. A spacious rooftop terrace, offering unmatched views of the surrounding ravine and ample space for relaxing or entertaining under the sky. Extra kitchen-aid with a wine fridge also elevates your experience This home comes with three-car parking and sits just minutes from Sheridan College, Oakville GO Station, QEW/407, and all the amenities of downtown Oakville. It is also within walking distance of top-rated schools, including Sunningdale, Montclair, White Oaks, St. Michaels, and Holy Trinity making it an ideal location for families seeking both quality education and a tranquil lifestyle. (id:60365)
3073 Eberly Woods Drive
Oakville, Ontario
>>>$$$$$$ -Luxury Town House. 4 Bedrooms, 4 Washrooms, Finished Basement, Fenced Back Yard. Modern Energy Efficient Home, Main Floor With 9Ft Ceilings. Main Floor Hardwood Floors & Oak Stairs. Beautiful finished basement with an outstanding 4pc washroom! Superb School District, Close To Shopping And Oakville Hospital. >>>DON'T MISS THIS OPPORTUNITY!!! (id:60365)
360 Claremont Crescent
Oakville, Ontario
This one is a head-turner. From the curb appeal to the custom interior renovation, every detail has been beautifully considered. Step inside and prepare to be wowed this is one of those homes that just feels right. Enjoy life in a mature, established neighbourhood with walkable parks and Lake Ontario trails. Perfect for commuters with quick access to transit, highways, and Oakville or Clarkson GO. Located in the sought-after Oakville Trafalgar High School catchment and near top private schools. Set on a quiet crescent, 360 Claremont Crescent is a showpiece of modern family living. This custom-renovated (2022 by Atria Fine Homes) 4+1 bedroom home offers nearly 4,000 sq ft of finished living space with premium finishes and thoughtful design throughout. The chefs kitchen features Wolf/Sub-Zero appliances, a Caesarstone waterfall island, appliance garage, under-cabinet lighting, and motorized blinds. The butlers pantry offers a beverage fridge and extra cabinetry. A custom mudroom connects to the garage. The family room boasts 16-ft sliding doors, electric fireplace, and built-ins. The main floor also includes a stylish office and designer laundry room. Upstairs, the primary suite offers two walk-in closets and a spa-like ensuite. Three additional bedrooms and a renovated bath complete the upper level. The finished lower level includes a rec room, 5th bedroom, powder room, and lots of storage. Exterior updates (2022) include new doors, black-framed windows, soffits, downspouts, and pot lights for a crisp, modern finish. Top school elementary catchments: Maple Grove PS, E.J. James PS. (id:60365)
2385 Peart Court
Burlington, Ontario
Welcome to this wonderful family friendly court. This home is tucked away on a sought after, quiet cul de sac with only eight homes. A popular raised ranch layout offers spacious principal rooms, an expansive eat-in kitchen, a spacious living room and a separate dining room, ideal for hosting special family gatherings. Three bedrooms and a four piece bath complete this level. An unexpected surprise awaits at the back of the home in the spectacular Muskoka inspired sunroom with an abundance of windows that invite the outdoors in. This room is truly the heart of the home, offering breathtaking views of the beautiful outdoor space. The private backyard retreat is fit for the ultimate staycation, a perfect mix of leisure and luxury, the ideal setting for entertaining. Whether you spend your summer days lounging in the pool, gardening or gathering with friends and family under one of two gazebos, this yard has it all. The lower level offers a cozy family room a fireplace and an option for an additional bedroom. It also provides an opportunity for a home office, games room or home gym. This charming, meticulously kept three plus one home strikes the perfect balance between character, space and functionality, designed for comfortable family living. Over the past 29 years, numerous cherished memories have been created in this family home. We extend an invitation to you to make your own unforgettable memories here. This ideal court location is conveniently situated near excellent schools, shopping, parks, churches, Mountainside Arena and Community pool and many other amenities. (id:60365)
43 Giraffe Avenue
Brampton, Ontario
Location! Location! Location! Beautiful 3-bedroom home in a high-demand area featuring a finished basement and no house at the back for added privacy. Functional open-concept layout with spacious kitchen, bright breakfast area, and elegant oak staircase. Conveniently located close to schools, bus stops, hospital, Hwy 410, Trinity Mall, Soccer Centre, library, Chalo FreshCo, McDonalds Plaza, and more. Dont miss this amazing opportunity! (id:60365)
38 Bottlebrush Drive
Brampton, Ontario
Stunning house on a **TRAIL LOT** with Upgraded Detached Home on a Quiet Street & Carpet-free throughout. Welcome to this beautifully well-maintained 4-bedroom detached home with newly built legal 2-bedroom LEGAL BASEMENT, offering separate entrances and two laundry rooms perfect for Extended Family or Rental Income Potential. (2nd Unit DEWLLING in 2024) Situated on a spacious 40.03 ft lot, this elegant residence boasts approximately 2,767 sqft, as per the builders floor plan. The property features aggregate-finished front & Back, stamped concrete extending through the backyard and around the house, providing durability and style. Inside, the bright and well-kept interior showcases 9-ft ceilings on the main floor, ceramic tile flooring in the kitchen, and sleek quartz countertops with a stylish backsplash. The home is upgraded with California shutters on main & 2nd floor windows, offering both privacy and charm. The primary bedroom includes a walk-in closet and 4pc ensuite bathroom, while the generous- sized bedrooms ensure comfortable living space for the whole family. Second Floor two rooms has shared 3-Pc Washroom. 4+car driveway parking, Gazebo for outdoor relaxation, new Custom made shed, Metal Roof installed, new Garage Doors Replaced. Security cameras installed all around the house. This home is a true gem offering elegance, comfort, and functionality. Don't miss this incredible opportunity! (id:60365)













