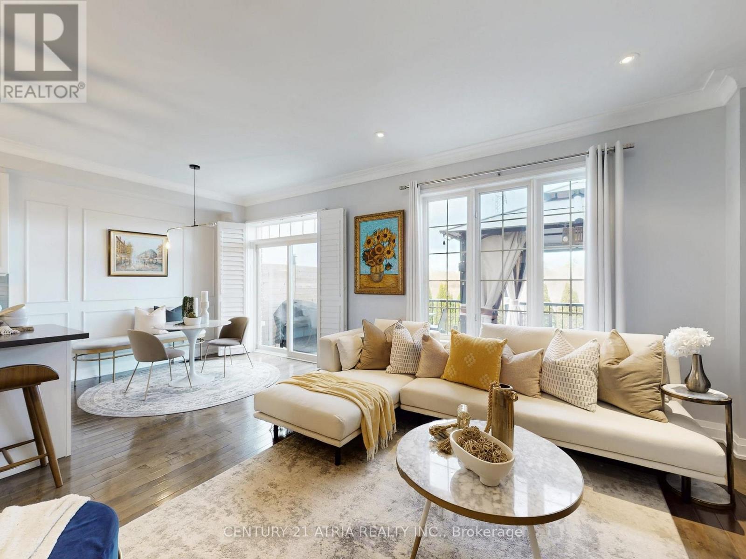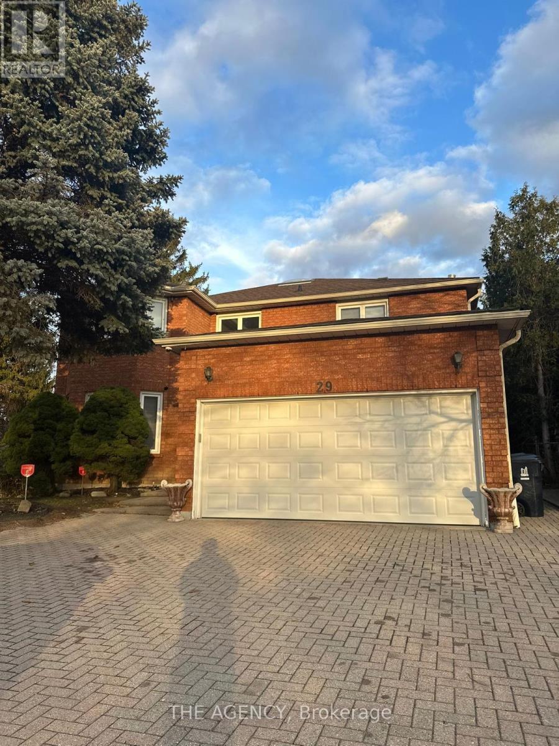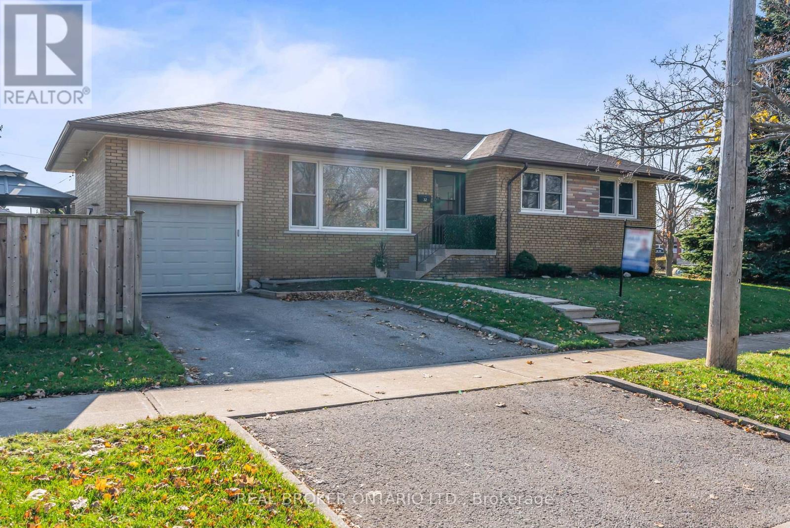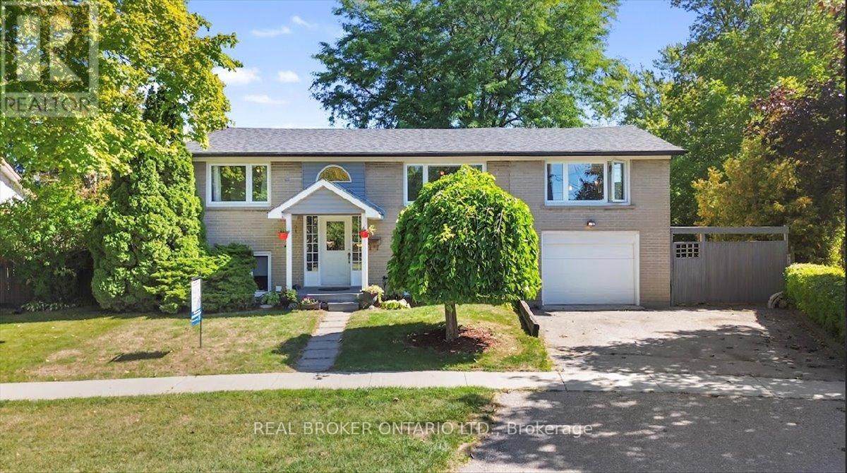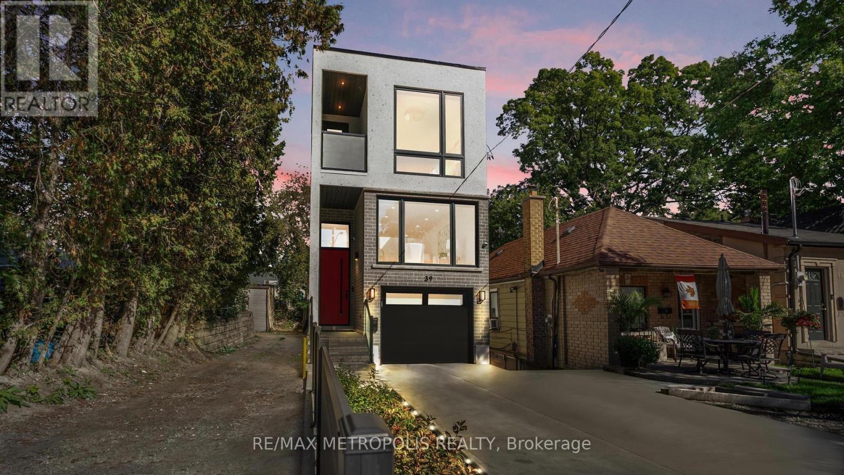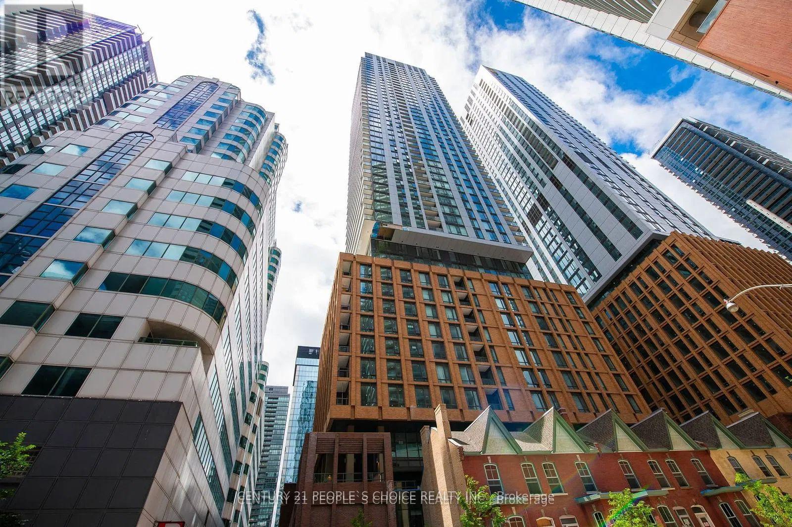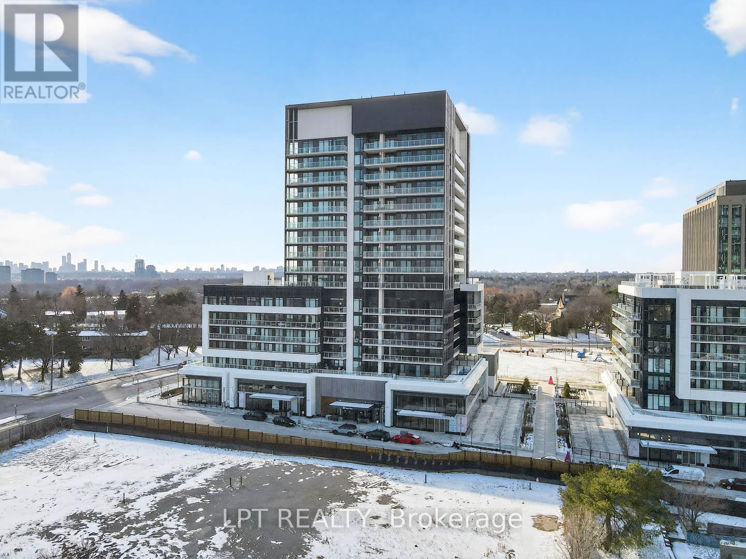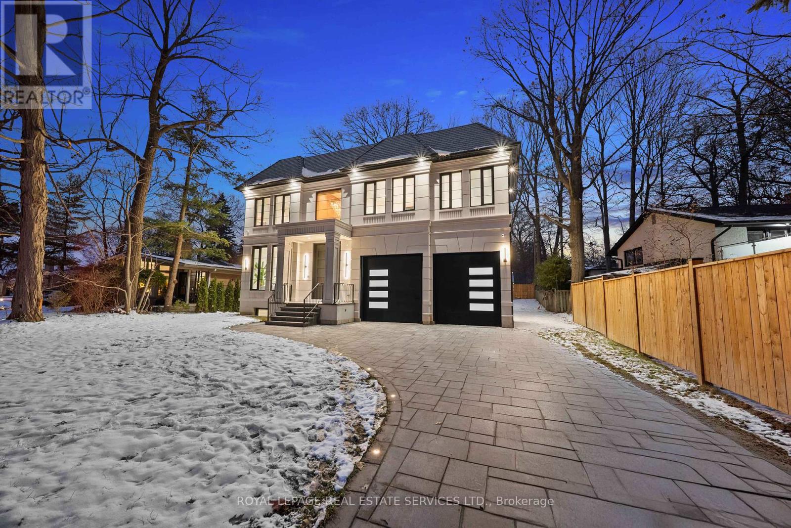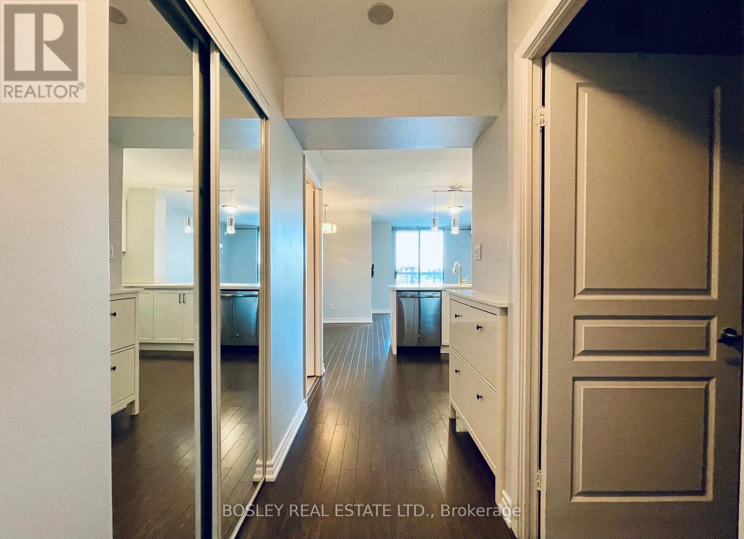43 Stockell Crescent
Ajax, Ontario
Welcome to 43 Stockell Crescent - a beautifully upgraded 3-bedroom, 4-bath home backing onto a tranquil ravine in one of Ajax's most family-friendly communities. Built in 2014 and meticulously upgraded, this 1,910 sq.ft. home (+ a fully finished 867 sq.ft. basement) offers the perfect balance of luxury, space and modern comfort + it's move-in ready! From the moment you arrive, the stone façade and 2021 front/back interlock set the stage for the quality found inside. Step into a bright, elegantly finished interior featuring smooth ceilings, upgraded light fixtures, California shutters, crown moulding, upgraded baseboards, and impressive wainscoting throughout! The renovated kitchen is a standout with Quartz countertops, custom cabinetry, modern hardware, and a walkout to a large newly re-stained deck (2025) that overlooks a peaceful ravine backdrop - ideal for summer BBQs, entertaining and family time. Upstairs, you'll find hardwood flooring, second-floor laundry, and a serene primary suite with a large walk-in closet. Two additional spacious bedrooms with double closets complete the level. The finished basement is a showstopper with a stunning wet bar, fireplace, pot lights and premium finishes. Perfect for movie nights, hosting, or creating an elevated hangout space! ADDITIONAL FEATURES INCL: New patio sliding doors (2025). Interior & exterior pot lights. Nest Thermostat. 2x garage tire racks (included). HWT, Furnace & A/C (owned). Located in the desirable Eagle Ridge PS & Pickering HS School District. Close to trails, banks, restaurants, community centre and everyday conveniences. Plus quick access to Hwy 401/407. This is a turn-key home that shows 10+ and offers a rare ravine setting in a prime Ajax pocket. (id:60365)
878 West Shore Boulevard
Pickering, Ontario
This bright and beautifully updated legal two-bedroom plus den basement apartment features a separate private entrance and a highly functional layout, with the den large enough to be used as a third bedroom or home office. The unit boasts new windows, modern flooring, renovated bathrooms, updated kitchen appliances, stylish pot lights, and convenient ensuite laundry.Enjoy ample storage space and private driveway parking for added comfort. Ideally located right at a bus stop and just 4 minutes from the Pickering GO Station and Pickering Town Centre, commuting and shopping are effortless. Nestled in a quiet, friendly, and family-oriented neighbourhood, this home is perfect for families, couples, and young professionals. Plus, unwind with evening strolls to the lake, just a short walk away, along with nearby parks and beaches-bringing nature right to your doorstep (id:60365)
29 Moeller Court
Toronto, Ontario
Discover your new home in this bright and spacious 2-bedroom, 1-bathroom walk-out basement in the heart of Scarborough. With large windows and direct access to the yard, the suite feels airy and open, yet offers excellent privacy and comfort. The generous living area is perfect for relaxing or entertaining, and both bedrooms are well-sized to accommodate a variety of setups. Close To All Amenities, Easy Access To Parks, Shopping, Schools, Minutes To Hwy 401, Uof T, Centennial College, and Go Station For Easy Commute. (id:60365)
32 Kim Court
Toronto, Ontario
Beautiful, sun-filled all brick bungalow offering 3+1 bedrooms in a quiet, mature neighbourhood. Ideally located within a 5 minute walk to TTC, GO TRANSIT, and the community centre, this home is surrounded by everyday conveniences. It's also walking distance to schools, parks, places of worship, recreational facilities and just minutes from the shores of Lake Ontario.Recent $$$ spent on upgrades and mechanically sound provide piece of mind. A separate entrance leads to a bright in-law suite, perfect for extended family or potential income. Enjoy a fully fenced private backyard for relaxing or entertain family and friends. Openhouse Sat Dec.29,, 2-4pm. (id:60365)
931 Bayview Avenue N
Whitby, Ontario
Downtown Whitby where lifestyle meets location! Beautiful, sun-filled, all brick bungalow, perfectly nestled in one of Whitby's most desirable locations. Discover this spacious 4-bedroom home with oversized windows, a dining & living area and finished family room, plus a cozy den. Offering both comfort and convenience, this spectacular home is within walking distance to shops, schools, restaurants, recreation centre, transit and many local amenities. Commuters will appreciate the unbeatable location with a short walk to the Whitby GO Station and only minutes to the 401, 412 and 407, medical centres, campuses, hospitals and everyday essentials. Also located just minutes away to the lakefront where miles of scenic walking and biking trails extend across the Durham Region, complemented by parks and beaches. Walkout to an oversized fully fenced, private backyard, with a premium lot that provides the perfect setting for family barbecues, outdoor entertaining or a quiet retreat. With indoor access to the garage, ample parking and a bright welcoming layout, this home is perfect for anyone looking for a blend of lifestyle and location in one of Whitby's most highly sought after areas. (id:60365)
39 Kenworthy Avenue
Toronto, Ontario
Discover the essence of modern luxury in this impeccably crafted detached home, perfectly situated in Torontos prestigious Oak Ridges community. Offering over 3,200 sq ft of elegant living space, including a thoughtfully finished 877 sq ft walkout basement with two spacious bedrooms, this residence combines architectural sophistication with everyday comfort. The main level impresses with soaring 11-foot ceilings, expansive windows that bathe the interiors in natural light, and a dramatic mezzanine that adds architectural flair. The gourmet kitchen features premium built-in appliances and custom cabinetry ideal for both entertaining and family dining. Enjoy thoughtful upgrades throughout, including built-in ceiling speakers, a comprehensive CCTV camera system, an insulated garage with direct interior access, a concrete driveway, and a fully fenced backyard that ensures both privacy and practicality. Upstairs, multiple skylights illuminate a beautifully designed layout. The primary suite offers a luxurious ensuite and walk-in closet, while the second bedroom also enjoys its own ensuite. Two additional bedrooms share a stylish Jack and Jill bathroom, creating a perfect balance of space and comfort. The versatile walkout basement with 9-foot ceilings provides endless possibilities for extended family, guests, or a home office. Ideally located minutes from GO Transit and nearby subway connections offering direct access to downtown Toronto, as well as places of worship and everyday amenities this distinguished home embodies the finest in luxury living. (id:60365)
602 - 8 Widmer Street
Toronto, Ontario
Welcome to your stylish and fully furnished oasis at 8 Widmer St unit 602! This modern unit offers the perfect blend of comfort and convenience, featuring contemporary furnishings and all the essentials for easy living. Enjoy the vibrant city life right at your doorstep, with top attractions, dining, and entertainment just moments away. Don't miss this opportunity to experience urban living at its finest - inquire now and make this your new home sweet home! (id:60365)
A209&a209a - 16 Mallard Road
Toronto, Ontario
A Turn-Key Commercial Food Court Unit Including All Existing Kitchen Equipment And Appliances (Added Value) Located In A High-Traffic Strip Within Banbury's Most Sought After Prime Location. Ideal For End-Users Or Investors Looking To Invest In A Well Established Plaza Surrounded By 700+ Businesses And Vibrant Upscale Neighborhoods. The Sale Includes The Property And Kitchen Chattels (Stove, Oven, Commercial Hood Range, Grill etc.) Only, Not The Existing Business. Property Consists Of 2 Commercial Units (A209 & A209A) Consolidated Into 1 Spacious Unit Sold Together. Take Advantage Of This Rare Opportunity And Secure A Prime Spot In One Of Toronto's Busiest Commercial Hubs. (id:60365)
536 - 20 O'neill Road
Toronto, Ontario
Welcome to Rodeo Drive Condominiums By Lanterra Developments and CF Cadillac Fairview. Luxurious Unit With Two Bedrooms, Two Washrooms, One Parking Spot & One Locker. Steps To Upscale Shops At Don Mills, Gourmet Restaurants, Shopping & Don Mills Civitan Arena. Bright & Spacious. This Unit Features A Functional Layout, 656 Square Feet As Per Builder's Floor-plan. With Soaring 9 Feet Ceilings. Engineered Floors. Many Upgrades Including: Kitchen Dark Mist Granite Counter Tops, Dark Mist Polished Backsplash, Metallic Elm Cabinets, & Under-Cabinet Lighting. Main Washroom Includes: Grigio Carnico Italian Marble Floor Tiles, Bianco Porcelain Shower Floor Tiles, Dolomite White Polished Wall Tiles, & Metallic Elm Eurogloss Cabinets. Primary Bedroom With 4 Piece Ensuite, Upgrades Include: Dolomite White Polished Wall Tiles, & Metallic Elm Eurogloss Cabinets. Walkout To Balcony With North Exposure & Unobstructed Parkette Views. Convenient Location - Steps To Shops At Don Mills. Close To DVP, TTC, Schools, Parks & More. Amenities Include: 24 Hour Concierge, Gym, Indoor & Outdoor Pool, Indoor Hot Tub & Sauna, Rooftop Deck, Party Room, Games Room, Community BBQ, ERV, Bike Storage Room & More. Click On 4K Virtual Tour & Don't Miss Out On This Opportunity. (id:60365)
4003 - 55 Bremner Boulevard
Toronto, Ontario
*** FURNISHED + HIGH SPEED INTERNET****Stunning 1+1 Bedroom Waterfront Condo with CN Tower View Families-Perfect for Couples or Small Welcome to your dream home in one of Toronto's most desirable waterfront communities, just steps from the iconic Scotiabank Arena. This beautifully furnished 1+1 bedroom condo offers breathtaking views of the CN Tower, making it the perfect space for couples or a family of three. Enjoy a vibrant, lively atmosphere with access to world-class amenities right at your doorstep With a short walk to the subway, coffee shops, Longo's, Shoppers Drug Mart, LCBO, top-tier restaurants, and more, you'll have everything you need to make daily life convenient and exciting. Plus, the PATH system, banks, and shopping are all within easy reach.1+1 Bedroom condo with CN Tower views Fully furnished, move-in ready Steps to Scotiabank Arena, subway, and all amenities Vibrant, lively neighborhood with coffee shops, restaurants, and shopping Access to the PATH, banks, and more This condo is designed for comfort, featuring a modern layout and stylish furnishings throughout. The building provides a fantastic environment for those who love the energy of downtown living while being able to relax in a peaceful, well-appointed space. (id:60365)
4 Waxwing Place
Toronto, Ontario
Experience modern luxury living at 4 Waxwing Place, a newly built custom residence on a quiet cul-de-sac in the prestigious Don Mills and Lawrence community. This exceptional home blends architectural sophistication with thoughtful craftsmanship across every level.The exterior showcases a DaVinci synthetic slate roof, heated driveway, Portuguese Moleanos white limestone, a granite slab porch, and European aluminum tilt-turn windows. Inside, an 11-foot mahogany door opens to a sun-filled layout with rift-and-quartered white oak flooring, custom wall paneling, and a striking open-riser staircase.The chef's kitchen is designed for both everyday living and elevated hosting, featuring natural quartzite countertops, custom cabinetry, premium appliances, and a fully outfitted butler's pantry. The dining area is enhanced by a premium Miele wine fridge, creating an ideal setting for entertaining.The spa-inspired primary suite offers heated floors, refined millwork, and a built-in coffee station that transforms your mornings with effortless comfort. Each bathroom throughout the home includes heated floors and premium fixtures for a consistent sense of luxury.The lower level expands the living space with heated floors, a cedar sauna, a family and media area, and flexible rooms suited for an office, gym, or additional bedrooms. Smart-home features include built-in speakers, smart lighting, automated blinds, and a full security system.Exterior living is enhanced by professional landscaping and a private backyard offering space for future amenities. This home is protected by a full Tarion New Home Warranty, giving you peace of mind and confidence in the quality and durability of this masterfully built residence. (id:60365)
807 - 323 Richmond Street E
Toronto, Ontario
A refined residence tailored for the urban dweller who craves style, substance, and space - all in one. This thoughtfully updated 900+ square foot suite is the definition of function meets finesse, offering three distinct rooms, each complete with closets and proper doors (hello, work-from-home options!). Two full bathrooms - both with deep soaker tubs - adding a dose of spa-like serenity to your day-to-day. The suite's open-concept layout flows intuitively from one space to the next, making every square inch feel intentional. The updated kitchen features sleek stainless steel appliances, while not one but two balconies offer a rare indoor-outdoor living experience. Step out directly from the primary suite for a morning coffee or a late-night wind-down with skyline views. Let's talk lifestyle: The Richmond is one of the city's best-kept secrets - impeccably managed, with amenities that rival boutique hotels. Think rooftop terrace with BBQs and a hot tub, a full gym, concierge, and enviable communal spaces that elevate everyday condo living. Step outside and you're moments from everywhere you want to be. Stroll 10 minutes to the storied Distillery District - all cobblestones, galleries, and warm croissants. Head west to St. Lawrence Market for the best local eats, or north to Yonge Street for endless shopping and entertainment. Plus, if you're leaving town, you're a quick 3-minute zip to the DVP or 5 minutes to the Gardiner. In short? All access, zero compromises. (id:60365)

