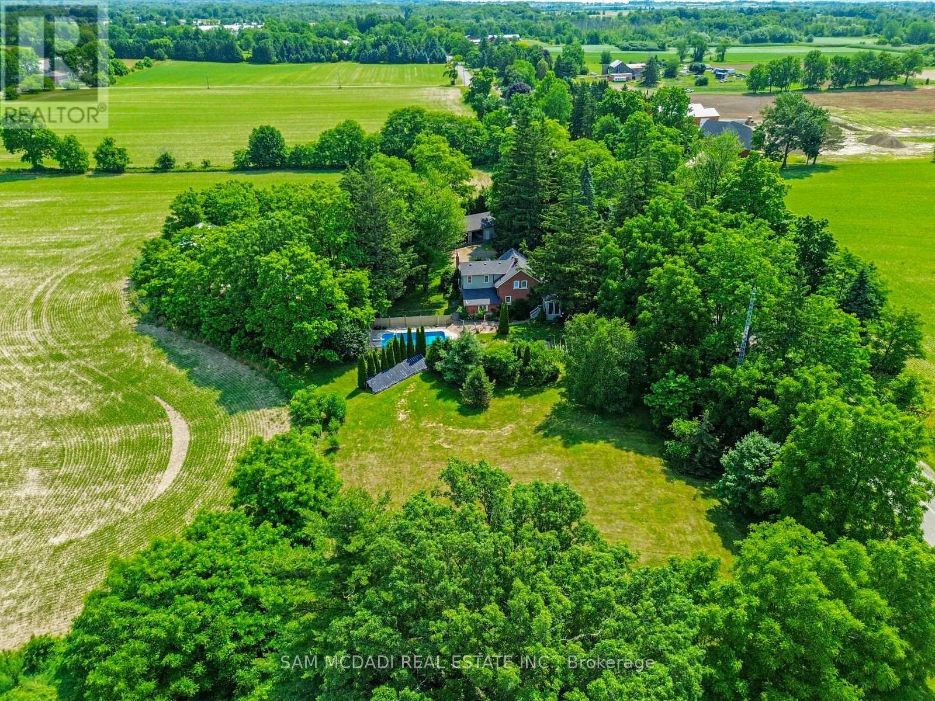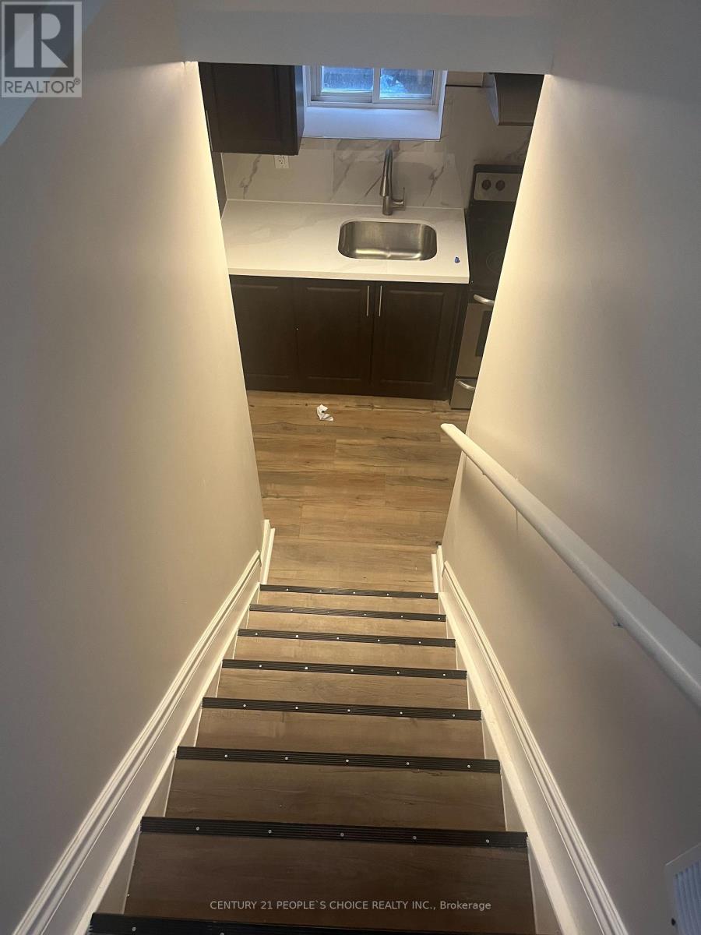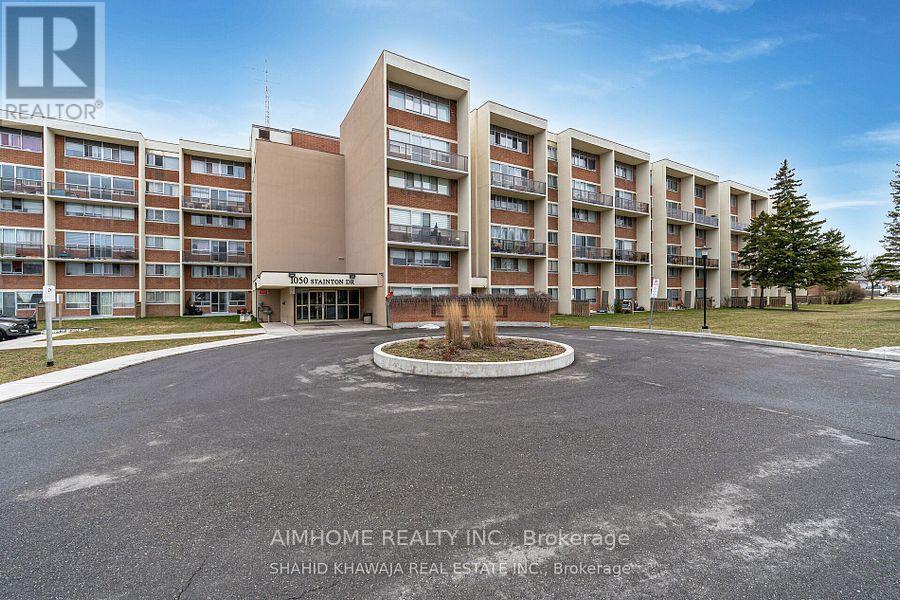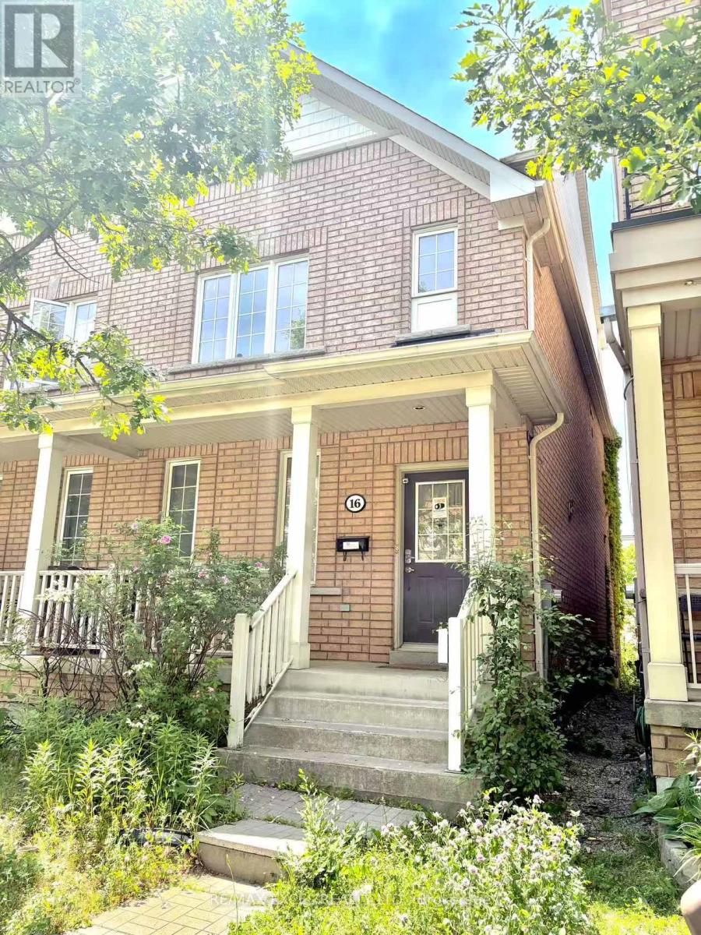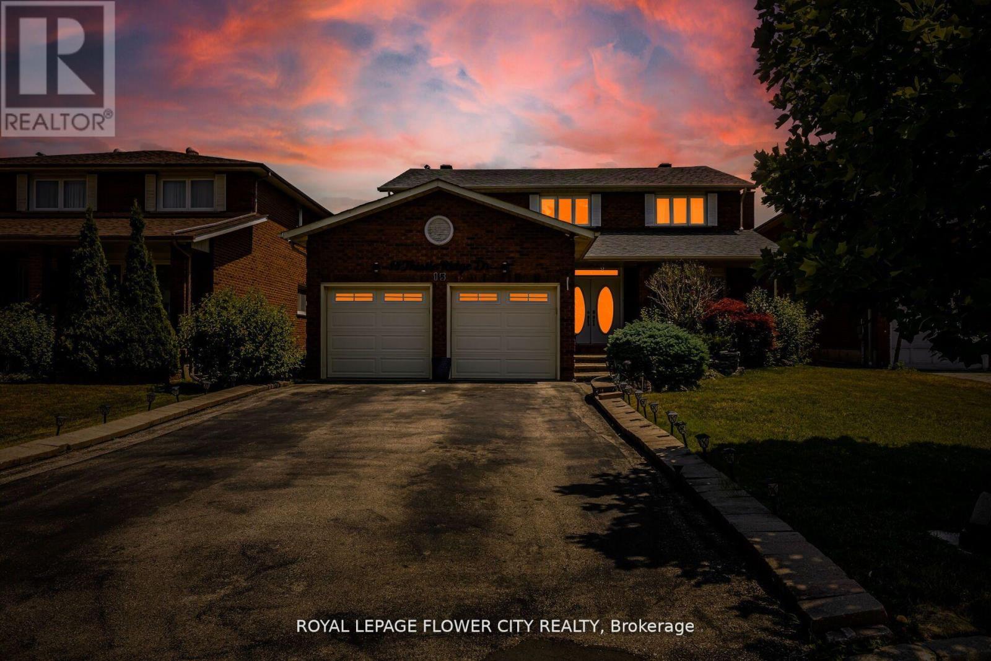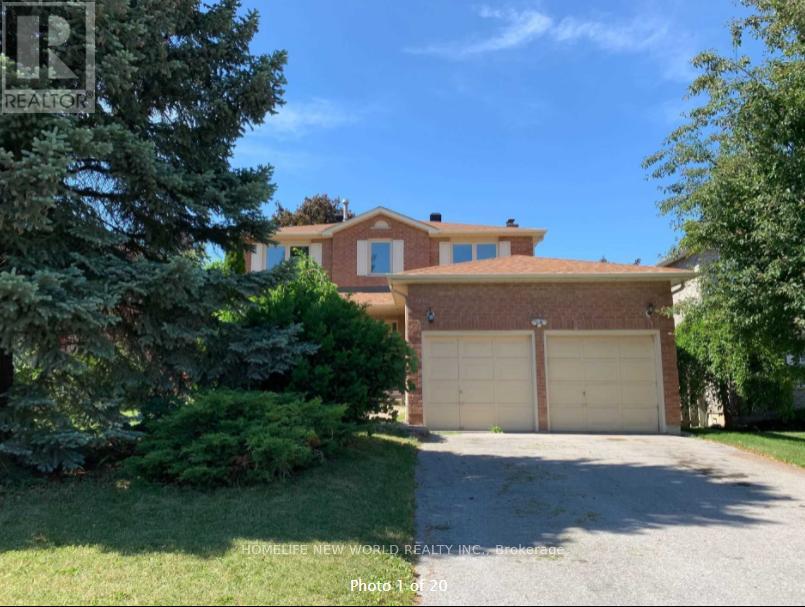7 Sparrow Crescent
East Luther Grand Valley, Ontario
Welcome to this spacious 3-bedroom, 3-bathroom semi-detached home in the sought-after Thomas Field Community of Grand Valley. With approximately 1,885 sq ft above grade living space (MPAC)this corner-lot property offers style, space, and comfort to suit a variety of lifestyles. The open-concept main floor is designed for both everyday living and entertaining, featuring a bright living room, dining area, and a well-appointed kitchen with stainless steel appliances. Step outside to a private deck and enjoy the fully fenced, spacious backyard ideal for relaxing, hosting, or gardening. Upstairs, the spacious primary suite features two walk-in closets, and a 4-piece en-suite with a skylight that fills the room with natural light. The second bedroom includes a walk-in closet, while the third offers flexibility as a guest room, office, or nursery. Convenient upper-level laundry makes day-to-day living that much easier. Additional features include a two-car garage with a double driveway, large windows throughout, and an unfinished basement ready for your personal touch. Located in a quiet, friendly neighbourhood close to parks, schools, the library, the river, and local restaurants, this home delivers the charm of small-town living with everyday convenience. Dont miss your chance to own a well-maintained, move-in ready home in one of Grand Valleys most desirable communities! (id:60365)
487 4th Concession W
Hamilton, Ontario
Escape to your own private retreat, surrounded by lush greenery. Set on an ultra rare 407x179 ft lot (1.69 acres), this charming five-bedroom, two-bathroom residence offers a harmonious blend of character and modern comfort, perfect for multigenerational families, nature lovers, or savvy buyers seeking space and versatility. As you step inside, the main and upper levels feature rich hardwood flooring, with carpeted stairs and upper hallway for added warmth. Both kitchens are finished with durable vinyl flooring and classic laminate countertops, and ample space for the family to meal prep and entertain. A cozy wood-burning fireplace with integrated fan anchors the main living space, creating an inviting atmosphere for cool evenings and casual gatherings. Venture upstairs to the primary suite, complete with its own closet space, and rich hardwood floors. Four additional bedrooms share the same level, each are generously sized and includes a window, closet, and access to a shared 4-piece bath, promising comfort, natural light, and restful privacy for the whole family. The home also boasts a partially finished basement with a spacious rec room ideal for extended family, guests. Reimagine the space to create an in-law suite for future rental potential, or a recreational space to enjoy. Step outside to an entertainers dream: a 16x32 solar-heated chlorine pool complete with a new pump (2024) and filter (2025), perfect for long summer days spent poolside. Recent upgrades include a brand-new roof on both the house and garage (2023) and a newly updated electrical panel. Surrounded by mature trees and endless views, this property offers a lifestyle of peace, privacy, and possibilities. (id:60365)
Bsmt - 973 Francine Crescent
Mississauga, Ontario
Brand New 2 Bed Room Legal Basement Apartment In Heartland Mississauga. Spacious In Kitchen With Laminate Throughout With Extra Pantry for more storage. Separate Laundry. Separate Private Entrance through garage, One Full Washroom, Spacious Living, Dining & Kitchen. Walking Distance To All Amenities, Groceries, Shopping, And Public Transit. Top Rated Schools, Safe Neighborhood. Very Close To Highways (401 &403). Tenants Are Responsible For 30% Of All Utilities (Water, Heat And Hydro). 1 Parking Spot on driveway. (id:60365)
18 Regis Circle
Brampton, Ontario
Welcome To 18 Regis Circle, A Stunning Home Situated On A Tremendous Pie Shaped Lot Located in The Prestigious Vales of Castlemore Neighborhood. This Residence Offers 4+1 Spacious Bedrooms, 4+1 Bathrooms Perfect For Family Comfort And Privacy. The Home Features 9-Foot Smooth Ceilings On The Main Floor Along With A Soaring Ceiling In The Living Room Creating An Open Atmosphere. New Front Windows. Quartz Countertops Throughout, No carpet, 24"x48" Porcelain Tiles & Hardwood Flooring On The Main Floor. Indoor and Outdoor Potlights, Spacious Primary Bedroom With His & Hers Closet. Walking distance to Stores, Schools & Parks. Separate Entrance That Leads To A Spacious Basement Apartment. Entry To the Backyard From Both Sides Of The Home, Crown Moulding, 7 inch Baseboards On The Main Floor, New Air Conditioning Unit (2025)... And More. Don't Miss This Opportunity!!! (id:60365)
77 - 4950 Albina Way
Mississauga, Ontario
A Complete Family Home! Beautifully upgraded in the heart of Downtown Mississauga! Perfectly located just steps to Square One Shopping Centre, grocery plazas, restaurants, parks, and schools, with quick access to HWY 403, upcoming LRT, and public transit. This home is part of a well-managed community with low condo fees, strong reserve funds, and great amenities offering true peace of mind. Inside, enjoy hardwood flooring and pot lights throughout, a modern kitchen with a gas stove, granite counters, maple cabinets, and brand-new stainless steel appliances. The bright and airy layout features a Juliette balcony, while the primary bedroom boasts his & her closets and a renovated ensuite. The second bathroom is equally impressive with quartz counters and stylish finishes. The basement rec room provides additional living space with a walk-out to a private patio and direct garage access. All of this in a vibrant neighbourhood surrounded by parks, recreation centres, and family-friendly amenities with the bonus of being one of the closest Mississauga pockets to Etobicoke and Toronto! Location, upgrades, and value this home truly has it all. Don't miss it! (id:60365)
1544 Leger Way
Milton, Ontario
STUNNING DETACHED Home with 4+2 Bedrooms , 6 Bathrooms and LEGAL BASEMENTWelcome to this beautifully designed home featuring a stone, brick & stucco exterior and agrand double-door entry. The main level offers an open-concept layout with hardwood floors,designer pot lights, California shutters, a versatile Den/Office, Spacious Living cum Dinningroom and The family room includes elegant a stone wall and gas fireplace.The chefs kitchen boasts extended cabinetry, quartz countertops, stainless steel appliances,and a large island.Upstairs, the primary bedroom includes double-door entry, his and her closets, and aspa-inspired ensuite. Secondary bedrooms are spacious, with a Jack & Jill bath and convenientupper-level laundry.The legal finished basement includes two bedrooms, two bathrooms, a separate entrance, andprivate laundry ideal for extended familyLocated close to highways, transit ,schools, recreation centre , plazas, and trails. (id:60365)
5 - 1100 Queens Avenue
Oakville, Ontario
Spacious 4-level condominium townhouse in sought-after College Park offering nearly 2,400 sq. ft. above grade. This carpet-free home (excluding staircase) features 3 bedrooms and 3 baths, with a bright, functional layout. The large foyer provides indoor garage access and a convenient 3-piece bath. The upgraded kitchen is equipped with granite counters, stainless steel appliances, a new gas stove, and a wine fridge and is adjacent to the formal dining room. An oversized living room with two Juliet balconies and a wood-burning fireplace creates an inviting space for relaxing or entertaining. The primary suite occupies its own private level, complete with vaulted ceilings, a walk-in closet, and an ensuite bath. Two additional bedrooms on the upper floor share a 4-piece bath. The family room opens out to a private patio, while the basement level, located below grade, offers excellent storage. Hardwood floors and upgraded trim run throughout, adding warmth and character. Surrounded by mature trees, this home offers privacy while remaining just steps from Sheridan College, top-rated schools, parks, and Oakville Place. Commuters will appreciate quick access to GO Transit, bus routes, and major highways (QEW, 403, 407). Recent updates include: furnace, air conditioner, and tankless water heater (2021); roof & skylights (2024); windows (2010-2013); sliding doors and garage door (2016). Freshly painted throughout, this home is truly move-in ready in prime East Oakville. (id:60365)
219 - 1050 Stainton Drive
Mississauga, Ontario
Great opportunity to own this 2-Storey condo Townhome in High Demand Stainton Complex Which is located in the Heart Of Erindale Mississauga . Very Spacious 2 bedrooms With/ 1 Owned Locker, 1 owned Parking spot. OPEN CONCEPT layout of living room with broad wide window & Large Glass Sliding Doors. Walks to Bus. Shopping Centre, Schools and Library. Close to UT/M and hyw 403/QEW. One Bus to UT/M and Toronto Subway. (id:60365)
19 - 2151 Walkers Line
Burlington, Ontario
Welcome to this stunning 3-bedroom, 3-bathroom townhouse located in the desirable Millcroft neighbourhood of Burlington. This home offers a spacious and modern layout perfect for families or those who love to entertain. The bright kitchen features a walk-out to a charming balcony, ideal for enjoying your morning coffee or casual dining. The fully finished basement boasts a cozy gas fireplace and a walk-out to a private patio backing onto a serene ravine, providing a peaceful retreat surrounded by nature. Nestled in a prime location, close to shopping, restaurants, parks & the hwy. you'll enjoy the perfect balance of urban convenience and tranquil living. Don't miss this incredible opportunity to call this property your home! (id:60365)
16 Boake Street
Toronto, Ontario
Welcome to 16 Boake Street Ideal Income Property Across from York University! This spacious 3-storey semi-detached home offers approximately around 3000 sq. ft. of living space, with a finished 2-bedroom basement apartment with a separate entrance. Located directly across from York University, Seneca College, and Schulich School of Business, this property features a total of 8 bedrooms, 8 bathrooms, and 3 kitchens, making it perfect for large families or investors. Recent Upgrades Include:2023: New Lennox Furnace, 2024: New Heat Pump A/C ,2025: New Bathroom Exhaust Fans, Ecobee Smart Thermostat. Additional Features:Double Garage Paved Concrete Front and Backyard Garden. Tenanted with Monthly Income Over $8,600. Prime Location:Walking distance to TTC subway, grocery stores, restaurants, library, and other daily amenities. (id:60365)
15 Thistle Ridge Drive E
Vaughan, Ontario
Beautiful detached home across from Ravine offers approximately 2921 Sq. Ft. living space with additional space in the finished basement. Double door entry leads to a mudroom that takes you to a spacious and bright open to above main hall way. Formal living and dining area with hardwood floors and beautiful crown molding. Kitchen with convenient access to the formal dining area and has granite countertops ,S/S Appliances, S/S hood fan , backsplash and a spacious eat in area that walks out to the backyard. Hardwood Floors Thru-out In Main And 2ndFloor, Interlocking Brick Path And Patio, Garden Shed, Fully Finished Basement With 5 Pc Bathroom With Jaccuzzi, 2 spacious bedrooms and a separate entrance. Newer Heater(2019), Newer Roof (2019,) newer furnace (2024), For additional convenience, A newer shower installed on the main floor (2025. Second floor with 4 spacious bedrooms and a lounge/ sitting area (id:60365)
Walk Out Basement Apt - 252 Osmond Crescent
Newmarket, Ontario
LEGAL Spacious and beautifully maintained Walk Out Basement located in the family-friendly neighbourhood of Bristol-London. Separate entrance and laundry.Go Station, Tenant Pays 1/3 Utilities And Responsible For Back Yard Use and Lawn Care, Snow Removal &Garbage Maintenance Benefits from the property's prime location, just moments away from public transit, GO station, Costco, Walmart, within minutes of parks, trails, golf courses, Highway 404, shopping, and an array of amenities. (id:60365)


