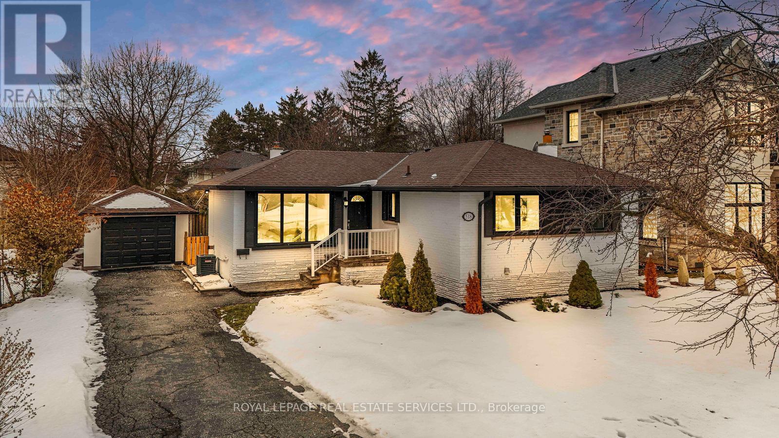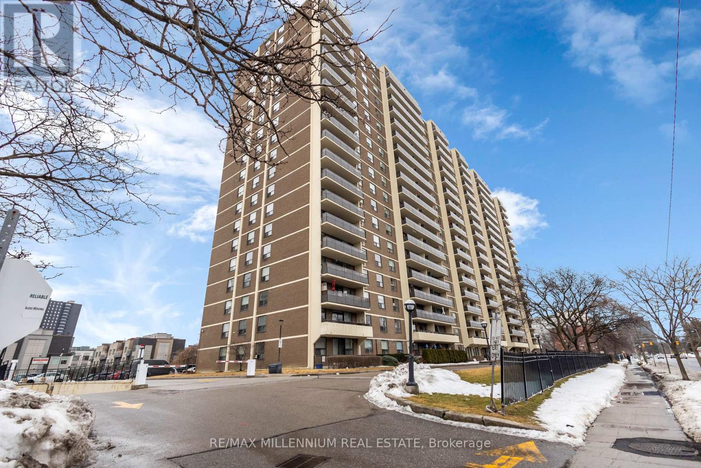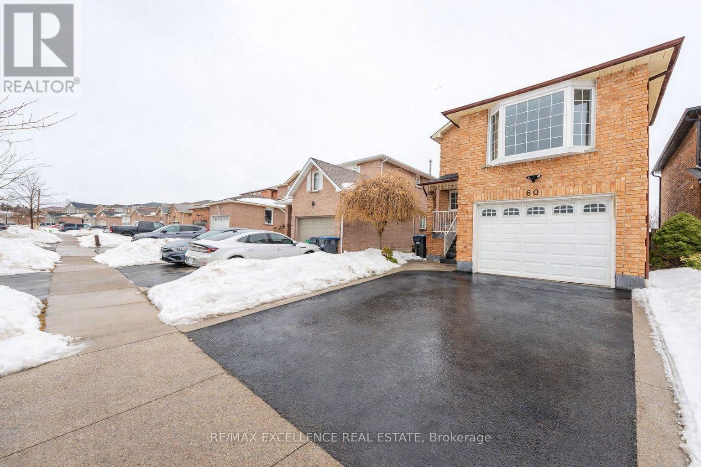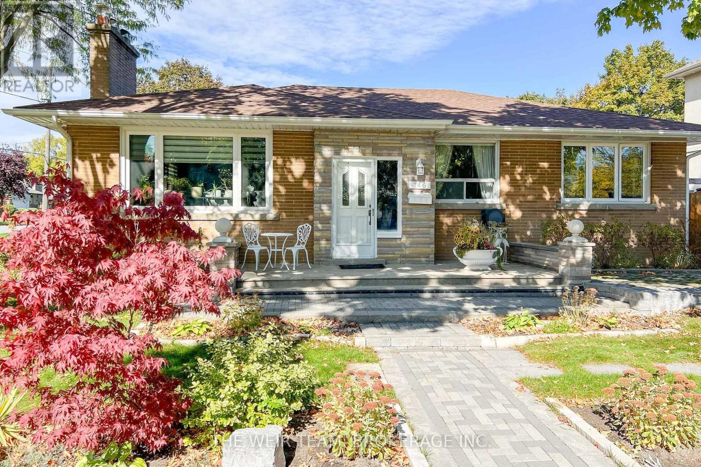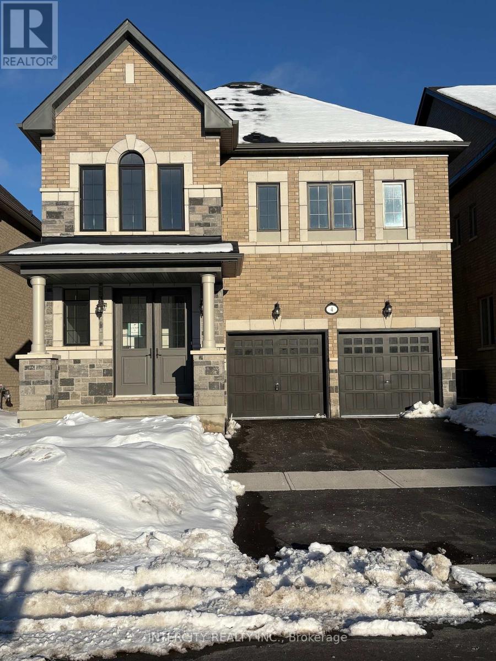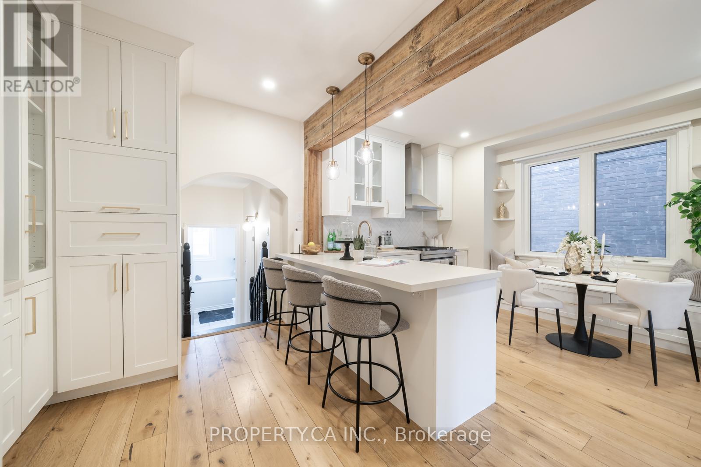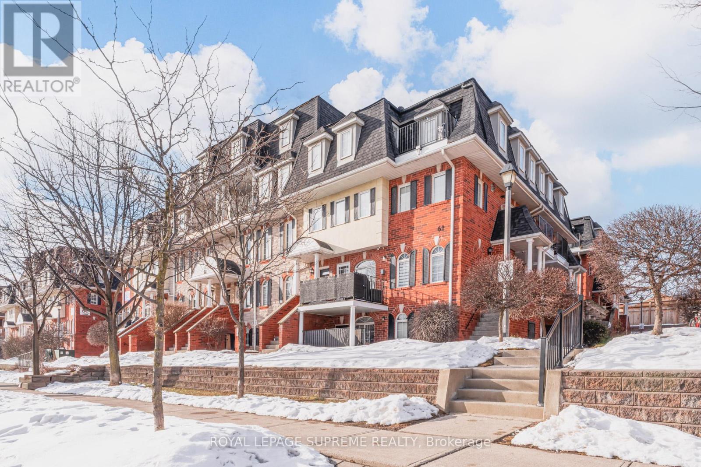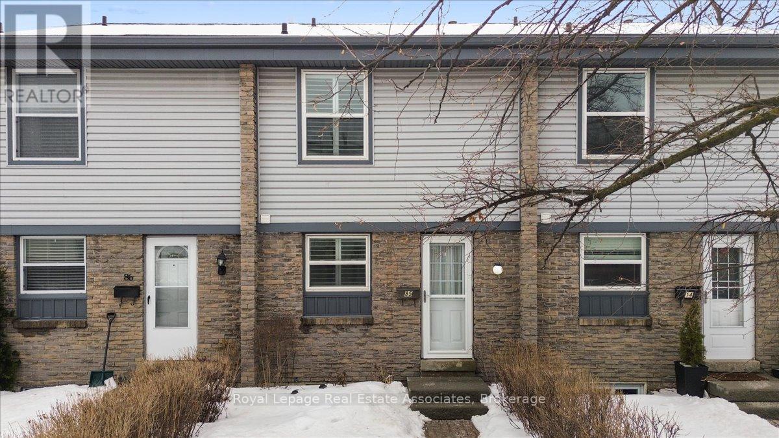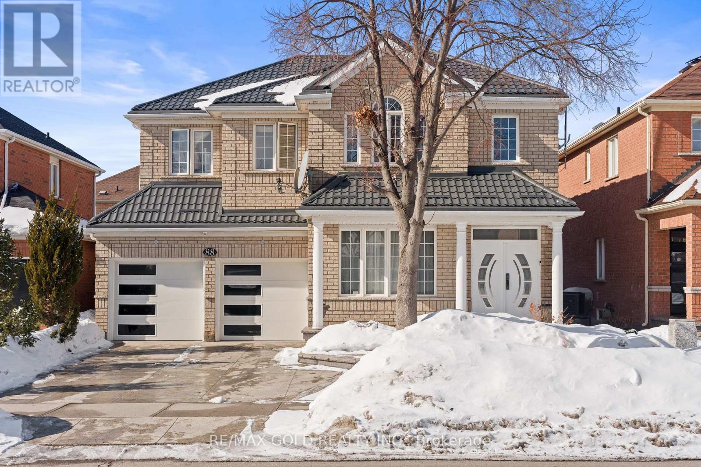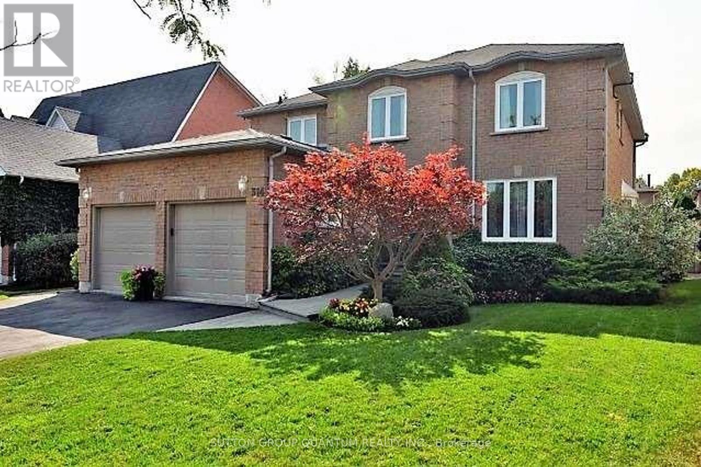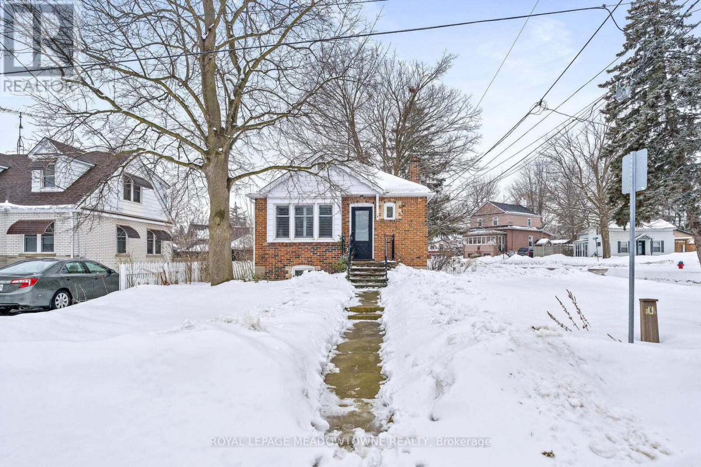91 Clockwork Drive
Brampton, Ontario
PRICED BELOW MARKET - MUST SELL Rare opportunity to own a luxury detached ravine home offering approx. 5,400 sq ft of finished living space in a safe, family-friendly neighbourhood with top-ranking schools. Situated on a premium ravine lot providing privacy, tranquility, and scenic views.This exceptional property features 4 spacious bedrooms, 6 washrooms, and 3 full kitchens, including a professionally finished basement with two dwelling units and multiple separate entrances, generating an estimated $42,000/year in rental income - ideal for investors, first-time buyers, or multi-generational families.Over $350,000 in luxury upgrades including 10-ft ceilings on main floor, 9-ft ceilings on second floor and basement, wide-plank hardwood floors, crown molding, smooth ceilings, and a chef-inspired kitchen with large centre island. Cozy family room with modern fireplace overlooking ravine.Strong rental potential. Exceptional value. Priced UNDER market for quick sale. Seller motivated - property (id:60365)
518 Third Line
Oakville, Ontario
Welcome to this beautifully updated bungalow in the heart of Oakville. Set on a spacious lot, this well-maintained home features two self-contained units, offering versatility for investors, multi-generational living, or those looking to live in one unit while renting out the other.The main level showcases a brand-new eat-in kitchen with stainless steel appliances, a bright and inviting living room, and a formal dining area. Three generously sized bedrooms and a newly renovated 4-piece bathroom complete this floor.This home has been extensively upgraded with a new roof and eavestroughs, new windows, A/C, fresh paint throughout, updated light fixtures, a new concrete patio, and a detached garage with a brand-new door.The bright, spacious basement-accessible through a separate rear entrance-includes two additional bedrooms, a 3-piece bathroom, a second kitchen, and a large living area featuring a functional wood-burning fireplace.Meticulously cared for inside and out, this property also offers newly landscaped grounds and a fully fenced backyard. Located just off the 403 and minutes to Bronte GO, the QEW, grocery stores, banks, restaurants, parks, and top-rated schools, this is truly an Oakville gem! (id:60365)
1108 - 511 The West Mall Drive W
Toronto, Ontario
Absolutely stunning 2 Bedroom + Den suite offering a spacious 1,300+ sq. ft. layout with spectacular southeast Toronto skyline views. The thoughtfully designed floor plan features a designer kitchen with maple cabinetry, modern fixtures, ceramic flooring, and a stylish backsplash perfect for everyday living and entertaining. -Upgraded bathrooms showcase contemporary vanities, updated lighting, and modern finishes. Enjoy the convenience of ensuite laundry, a generous primary bedroom with walk-in closet and private ensuite, and a versatile den ideal as a third bedroom, home office, or study.Condo fees include parking, high-speed internet, water, hydro, and access to premium amenities including a gym, pool, sauna, party and meeting rooms, and children's playground offering worry-free living.Ideally located minutes from schools, parks, shopping, and transit, this move-in-ready home blends space, comfort, and city living perfectly. (id:60365)
60 Kesteven Crescent
Brampton, Ontario
Welcome to this beautifully updated home featuring a functional and inviting layout in the Fletcher's Creek South community. This bright and spacious property offers separate living, dining, and family rooms, providing plenty of space for everyday living and entertaining. The stunning two-toned kitchen showcases high-end quartz countertops and backsplash, a built-in oven, stainless steel appliances, and a large eat-in area with a custom-designed breakfast table featuring ample built-in storage. The home offers three generously sized bedrooms, along with a separate family room that can easily serve as a home office or additional bedroom. A finished legal one-bedroom basement with a separate entrance and extra ceiling height provides excellent flexibility-ideal for an extended family. Step outside to a huge private backyard with no homes behind, offering added privacy and open views. Enjoy summer gatherings on the two-tier deck and interlocking patio, perfect for entertaining or kids' play. Ideally located close to major amenities, including Sheridan College, courthouses, police and fire stations, public transit, and the upcoming LRT line, with easy access to Highways 401, 407, and 410. A prime central location in a highly desirable neighborhood, perfect for families or investors alike. (id:60365)
146 Queenslea Avenue
Toronto, Ontario
Welcome to 146 Queenslea Avenue. Situated on a desirable corner lot, this charming bungalow offers exceptional versatility and space for modern family living. Step inside the generously sized, light-filled family and dining rooms, complete with a wood-burning fireplace - perfect for creating lasting memories.The thoughtfully-designed kitchen provides ample cupboard and storage space.The home features three main-floor bedrooms, along with two bathrooms, complemented by a bright,functional layout.Ideal for multi-generational living or additional income potential, it includes a fully equipped in-law suite with a second kitchen and private entrance.Enjoy the convenience of a double car garage and a four-car driveway, making it easy for you and your guests to arrive, then step outside to a private backyard with a pool - perfect for relaxing or entertaining during the warmer months. (id:60365)
Lot 26w - 4 Keyworth Crescent
Brampton, Ontario
Discover your new home in the sought-after Mayfield Village Community - introducing The Bright Side by Remington Homes. This brand-new Elora Model offers approximately 2,655 sq. ft. of thoughtfully designed living space, blending modern elegance with everyday functionality. This beautiful open-concept home features 4 spacious bedrooms and 3.5 bathrooms, ideal for family living and entertaining. Soaring 9.6 ft smooth ceilings on the main floor and 9 ft ceilings on the second level create a bright and airy atmosphere throughout. A striking double-sided gas fireplace adds warmth and sophistication, while large windows fill the home with natural light and showcase peaceful views of a green space and a pond. Enjoy seamless indoor-outdoor living with a walkout door to the deck. The home is finished with hardwood flooring on the main level and upper hallway, stainless steel hood vent, and a lookout basement, offering enhanced natural light and future living potential. A rare opportunity to own a sunny, premium-lot home in one of the area's most desirable master-planned communities. (id:60365)
135 Sellers Avenue
Toronto, Ontario
Fully renovated inside and out, this turnkey home offers exceptional style, function, and income potential. Extensively updated in 2020, the renovation included a brand new kitchen, updated washrooms, new flooring throughout, new appliances, a complete electrical upgrade, and the addition of a powder room on the main floor.The main level features a modern kitchen overlooking the open-concept dining and living areas with walk-out to a private patio-perfect for everyday living and entertaining.Upstairs, you'll find two spacious bedrooms with closets and a beautifully updated bathroom. An elegant oak staircase, gleaming hardwood floors, and quality ceramics add warmth and sophistication throughout the home.The professionally finished basement further expands the living space, complete with a modern kitchen with breakfast bar, open-concept recreation room, and an additional bedroom, ideal for extended family or income opportunities. Exterior upgrades include full waterproofing, new stucco, landscaped backyard (2022), and new roof shingles (2024). Parking is a standout feature with a licensed front parking pad plus an oversized detached two-car garage.Situated in a designated laneway suite test market with laneway house approval already in place, this property offers outstanding future development potential. The home has a proven short-term rental history, utilizing the basement as a separate rental space. (id:60365)
202 - 62 Sidney Belsey Crescent
Toronto, Ontario
Welcome to the sweet spot where generous space meets effortless, low-maintenance living. This 3-bedroom, 2-bath stacked condo townhouse offers approximately 1,100 sq ft of well-planned living space. The excellent layout creates seamless movement from the open-concept living and dining area into the kitchen - ideal for both everyday living and entertaining. The private primary retreat is tucked away for added comfort and privacy, and includes a 4-piece ensuite and two walk-in closets. Two well-sized bedrooms and an additional 4-piece bathroom complete the home. Enjoy abundant closet space throughout, an outdoor storage unit, and an underground parking space for added convenience. Maintenance fees include outdoor upkeep allowing for easy, low-maintenance living! An ideal opportunity for families, professionals, or downsizers seeking comfort, space, and smart design. (id:60365)
85 - 6699 Falconer Drive
Mississauga, Ontario
This Incredible 3 bedroom townhome is the Best Deal in Streetsville; Lots of bells and whistles to impress. Tastefully Renovated throughout with great attention to detail. FULLY RENOVATED - ALL RENOVATIONS done in November 2025; INCLUDES: Engineered Flooring on Main Level, Waterproof Laminate in Front Foyer, Kitchen and Basement, Laminate flooring on 2nd Floor, Pot lights and California Shutters through out, New Led Lighting in Hall and Kitchen, Modern Beautiful Kitchen with Quartz counters and backsplash, Large rectangular undermount sink with Large Window above. Upper Level 4 pc Washroom, Basement Rec Room and 2 pc Washroom! Oak Stairs with iron pickets. FEATURES: Great Open Concept Layout the Spacious living/ dining room leads to a fully enclosed backyard with patio overlooking park. Generous 3 bedrooms- Primary Bedroom has Built In Closet, Other 2 Bedrooms have closets and Large Windows. You will Love the 4 pc Spa Like - Bathroom with Glass Shower Doors and Chrome 8-jet high powered body spray jets/ Rainfall shower panel system with rainfall waterfall shower head & hand shower wand! Large Vanity with Quartz countertop, Marble Looking Floor Tiles, and Bathroom Mirror with defogging and Multi light settings - spacious Linen Closet. Lower level has a Rec Room with a Dry Bar, Plus 2 pc Washroom! Additionally the basement has a Large separate room which houses the Laundry and can be converted into an office and extra storage room; Park behind the home with Tennis/Pickle Ball Courts; Baseball Diamond; Credit River trails (Cullum Trail), perfect for running, walking, biking or walking the dog! Desirable School District, Lots of Shopping and Restaurant options. Mississauga Transit - 2 min walk. Streetsville and Meadowvale Go Stations 6-10 min drive. You will Love the Streetsville vibe with all the Summer and Winter Festivals! Well maintained complex with a Outdoor Pool and Party Room which you can Rent out! Low Maintenance Fees -BONUS- Includes Cable and INTERNET. (id:60365)
88 Octillo Boulevard
Brampton, Ontario
Welcome to this beautifully maintained detached 4-bedroom home in the highly sought-after Sandringham-Wellington community of Brampton. Offering spacious principal rooms and a functional layout, this home is perfect for growing families and savvy investors alike. The main floor features a bright and inviting living and dining area, a modern kitchen with ample cabinetry and walk-out to the backyard, and a cozy family room ideal for everyday living and entertaining. Upstairs you'll find four generously sized bedrooms, including a primary retreat complete with a private ensuite and ample closet space. The fully finished basement apartment provides excellent income potential or extended family living, featuring a separate entrance, kitchen, living space, and bedroom area. (id:60365)
314 Leacock Avenue
Oakville, Ontario
Welcome to this beautifully updated and meticulously maintained family home, ideally situated on a quiet, child-friendly street in the highly sought-after River Oaks community. Offering over 4500 sqft of total living space, this impressive 4-bedroom, 5-bathroom residence is perfectly designed for both everyday family living and entertaining. The main level features a spacious entry foyer with high end Italian tiles and hardwood flooring , traditional living and dining rooms, and an open-concept kitchen complete with a walk-in pantry, eat-in area, and walkout to a private backyard oasis. An oversized family room, home office/den, powder room, and convenient main-floor laundry with garage and exterior access complete this level. Upstairs, the exceptional primary suite boasts a walk-in closet and spa-like ensuite. Three additional generously sized bedrooms complete the second floor, including a unique fourth bedroom with its own sitting nook and 2-piece ensuite-ideal for teens or guests. The fully finished lower level offers a large recreation room, gym area, 3-piece bathroom, and ample storage. Step outside to your private backyard, no maintenance retreat featuring an inground saltwater pool with solar panel heating, interlock patio, perfect for summer entertaining. Notable updates include furnace (2009), windows (2008), California shutters, salt cell (2025), and A/C (rental, 2025). A truly exceptional home in a prime family-friendly location. (id:60365)
2 Ostrander Boulevard
Halton Hills, Ontario
Welcome to 2 Ostrander Blvd, a beautifully updated home offering tasteful finishes and versatile living space thru out. This home is located in a family friendly neighbourhood, walking distance from GO Train. The bright main lvl features h/w floors and a modern open-concept living or dining area with a designer chandelier, wall niche for media, and sliding patio doors leading to a bright sunroom living space with lam floors, ceiling fan, track lighting, bamboo blinds, and three walls of wdws overlooking the backyard giving you that summer feeling year round. The contempory European-inspired kitchen showcases granite countertops with a sunken sink, counter overhang for seating, off-white cabinetry with s/s hardware, chrome pendant lighting, European-sized two-burner convection cooktop and wall oven, built-in d/w and built-in fridge. The spacious primary bdrm offers dual entrances incl a stylish barn door, built-in closet organizers, California shutters, h/w flooring, and window alcove useful to add add'l storage. The 2nd bdrm features h/w floors, California shutters, and updated lighting. The main bath has a shower tub combo and has been tastefully renovated with updated fixtures, pedestal sink, modern lighting, and designer wallpaper. The fully fin bsmt expands your living options with a bright rec room, add'l office or optional bedroom, and a 2nd full kitchen complete with center island, butcher block counters, stainless and black appliances (2021 stove), double sink, and ample cabinetry-ideal for extended family or potential in-law setup. A three-piece bath, dedicated laundry area with newer washer (2026) and steam dryer (2024), and generous storage complete the lower level. Outside, enjoy a charming white picket fence yard, stone patio, garden beds, fire pit and gated access to the side and garage. With new front and side doors and thoughtful upgrades throughout, this move-in ready home offers comfort, character, and flexible living in a desirable location. (id:60365)


