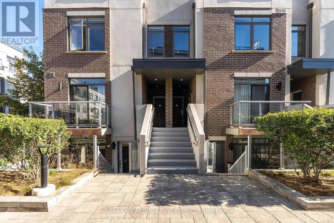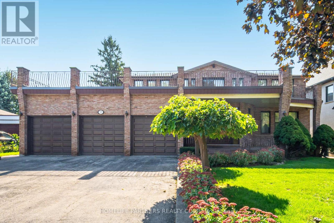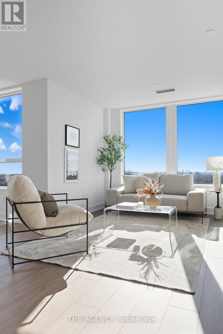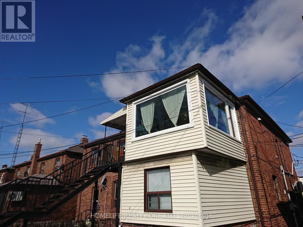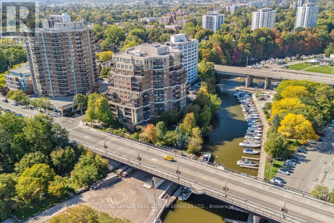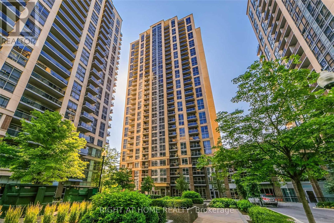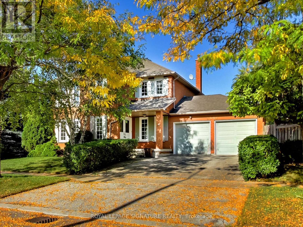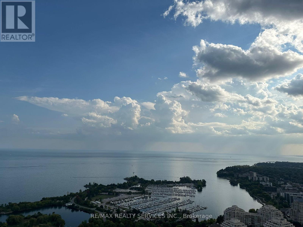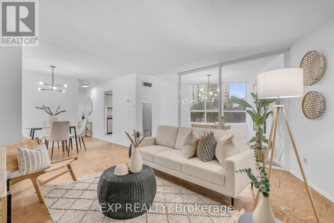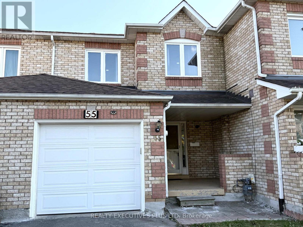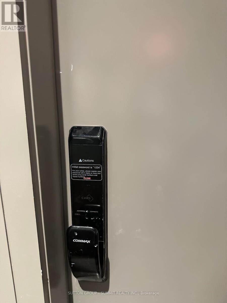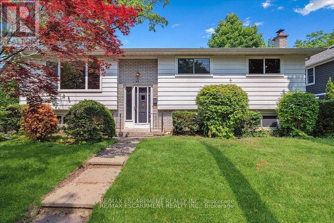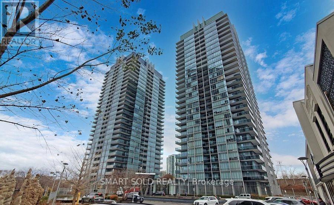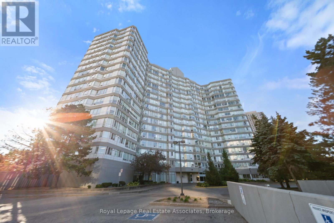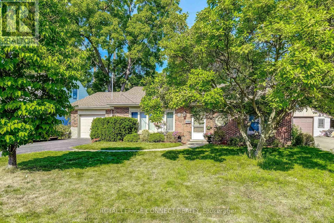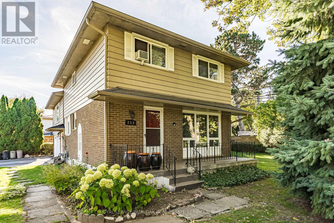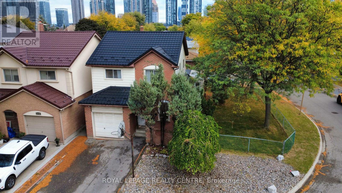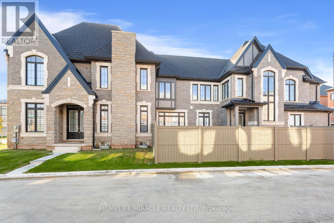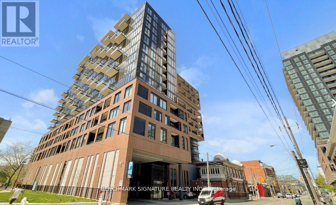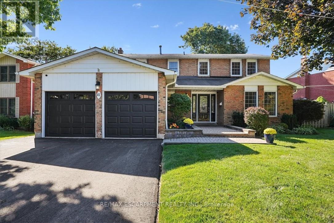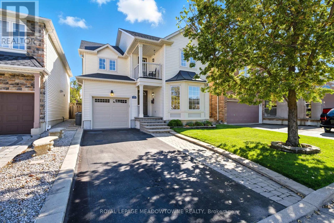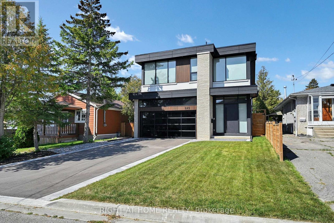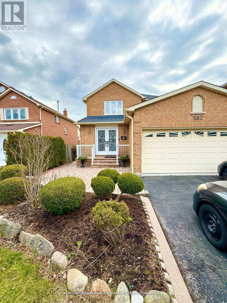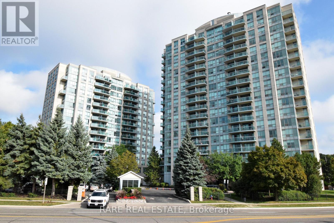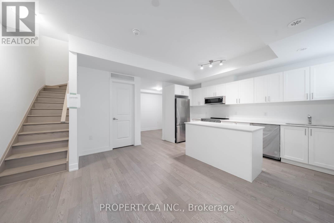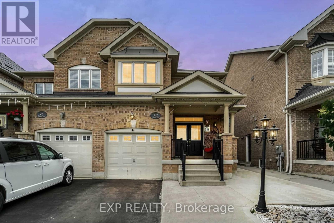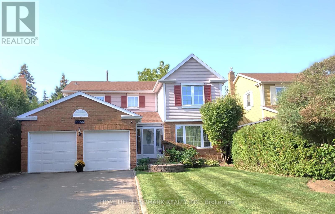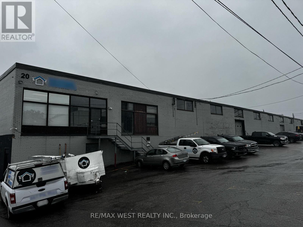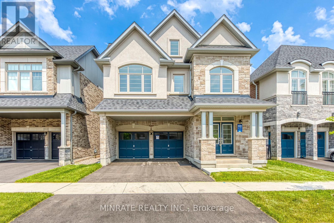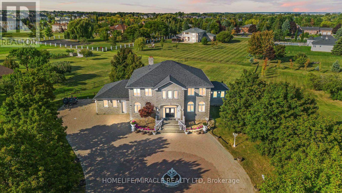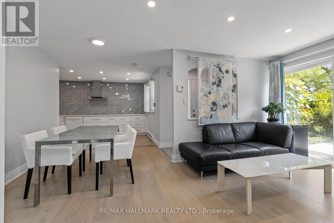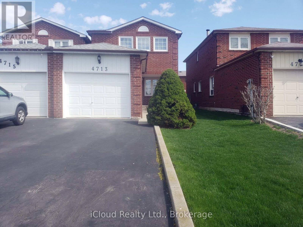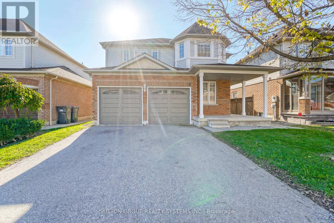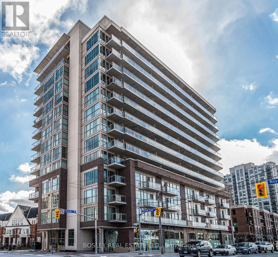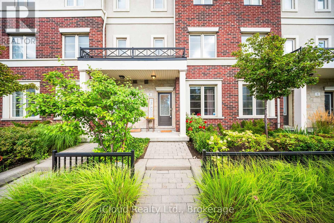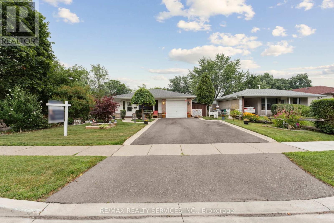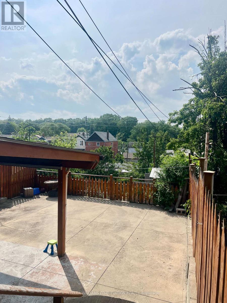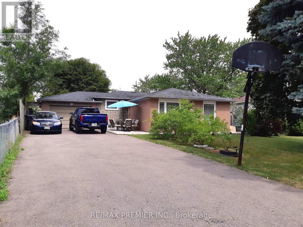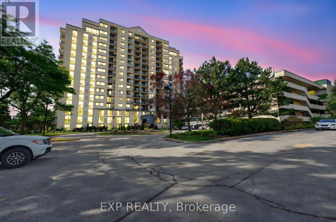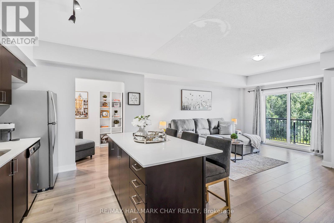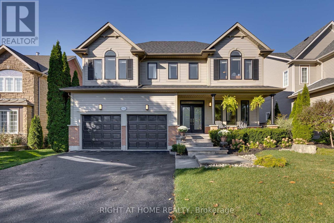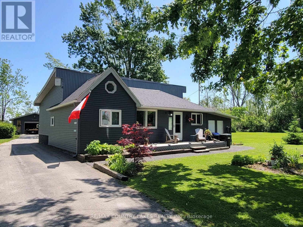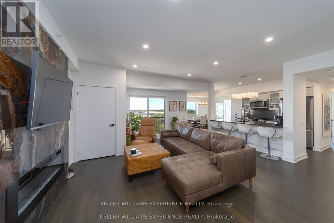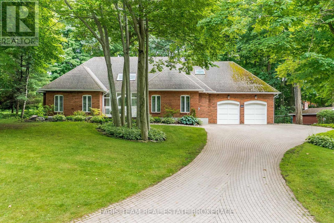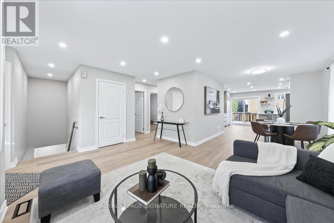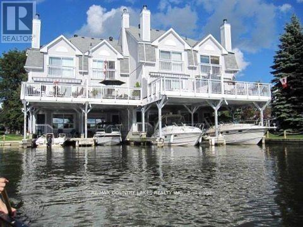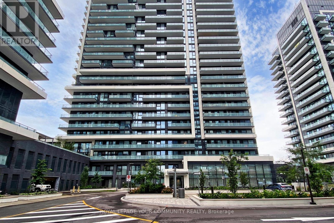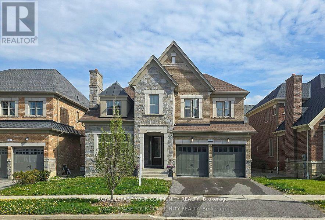342 - 3062 Sixth Line
Oakville, Ontario
This stunning corner 2-bedroom, 2-bathroom condo townhome offers a perfect blend of comfortand functionality. The main level features an open-concept living and dining area with laminate flooring throughout, complemented by a modern kitchen with stainless steel appliances and a convenient breakfast bar. The upper level includes two generously sized bedrooms with east exposure and a full 4-piece bathroom. The highlight of this home is the private rooftop terrace a rare feature providing peaceful pond views and ample space for outdoor enjoyment. Located close to parks, trails, schools, Oakville Trafalgar Memorial Hospital, public transit, shopping, and major highways (407 & 403), this property offers both tranquility and easy access to everyday amenities. (id:60365)
55 Wallasey Avenue
Toronto, Ontario
Custom Home! Expansive 3,768 sq. ft. on a huge 77 ft. x 166 ft. pool sized lot. Features include a 3-car garage, 9 car parking, huge front porch, a welcoming grand foyer entrance. Functional layout ideal for families or multi-generational living, sunken living room, massive family room with oak pegged hardwood floors, and a wood-burning fireplace. Timeless kitchen, custom oak cabinetry, stainless steel appliances, and a walkout onto patio and huge backyard. The Second-floor landing sits atop a Custom solid oak floating circular staircase connecting all levels and has a walk around to a sliding door with a large balcony. The primary bedroom has walk-in his and her closet plus a 4 piece ensuite. Expansive 6 piece bathroom on the second level with a double vanity, separate shower & soaker tub.. Side door and Garage door entry to main level with service stairs to basement. The basement is finished and completely open with a 2nd kitchen, woodburning fireplace, above grade windows, rough ins for wet bar & sauna, 2 large cantinas. Central vacuum, 200 amp service. Prime location close to schools, parks, transit, Superstore, Yorkdale Mall, and the upcoming Finch West LRT. Quick access to Hwy 401, 400, and Weston GO. Situated in a growing, family-friendly, revitalized community with long-term value. (id:60365)
2402 - 10 Eva Road
Toronto, Ontario
Welcome to Evermore by Tridel where modern design, luxury finishes, and everyday convenience come together. This brand new 2-bedroom, 2-bathroom suite at 10 Eva Road #2402 offers a bright, airy open-concept layout designed for contemporary living. Soaring floor-to-ceiling windows flood the space with natural light, while the sleek kitchen features quartz countertops, stainless steel appliances, and a large breakfast bar perfect for entertaining.The thoughtfully designed split-bedroom floor plan provides optimal privacy, with a spacious primary retreat complete with a walk-in closet and spa-inspired ensuite. Enjoy morning coffee or evening sunsets from your private balcony, surrounded by unobstructed city and skyline views. At Evermore, residents enjoy access to an impressive collection of state-of-the-art amenities including a rooftop terrace, fitness centre, party lounge, kids play zone, and 24-hour concierge. Built by Tridel, this community embodies quality, innovation, and sustainability.Perfectly located in Etobicoke's thriving West Village, just minutes from Highway 427, QEW, Gardiner Expressway, and Pearson Airport, with convenient access to Sherway Gardens, parks, trails, and transit. Experience the next generation of condo living at Evermore a vibrant lifestyle destination where luxury meets connection. (id:60365)
2 - 2301 Eglinton Avenue W
Toronto, Ontario
BRIGHT AND SPACIOUS. 2 LARGE BEDROOMS OF ALMOST EQUAL SIZE WITH CLOSETS, PERFECT FOR ROOMATES.2 PARKING SPACES, HEAT, HYDRO, WATER AND A/C INCLUDED. KITCHEN FEATURES QUARTZ COUNTERTOP,DISHWASHER, HIGH GLOSS CABINETS AND STAINLESS STEEL FRIDGE. PRIVATE BALCONY AND FIREESCAPE.STUDENTS WELCOME. (id:60365)
401 - 111 Forsythe Street
Oakville, Ontario
A truly rare opportunity awaits the discerning few. Imagine securing one of only two sprawling, south-facing terraces at the prestigious One Eleven Forsythe Street, presenting an unparalleled panorama over the shimmering waters of Lake Ontario and the charming cityscape of downtown Oakville. This is more than a residence; it is a statement of unrivaled luxury and position. Spanning over 2,335 square feet of exquisitely appointed living space, this remarkable 2+1 bedroom, 2.5 bathroom unit seamlessly blends functional brilliance with sumptuous finishes. The open-concept main floor is an entertainers masterpiece, centered by a custom gourmet kitchen that would inspire any chef. It is anchored by a magnificent oversized island and features a suite of top-tier appliances, including a Wolf gas range, Sub-Zero refrigerator.The adjacent open-concept living room is bathed in natural light, thanks to floor-to-ceiling windows that frame the magnificent views. A captivating gas fireplace provides a warm, sophisticated focal point, and the space offers seamless access to two spacious balconies, further enhancing the indoor-outdoor living experience. Prepare to be utterly captivated by the astounding 445 square foot south-facing terrace. The sun-filled primary suite is a haven of relaxation, also offering direct walk-out access to the magnificent terrace. Ownership here grants you immediate access to the finest amenities Oakville has to offer. Step outside and immerse yourself in the vibrant local culture from enjoying your morning espresso at a favorite café to enjoying live music in the park, indulging in fine dining, and taking rejuvenating lakeside strolls. This is, unequivocally, a one-of-a-kind opportunity to secure a piece of Oakville's most exclusive real estate. It is an experience not to be missed. (id:60365)
1403 - 3 Michael Power Place
Toronto, Ontario
Welcome To This Beautiful Bright Corner Unit Right Next To Islington Subway Station. This Spacious 2 Bedroom 2 Bath Unit With A GreatLayout & Gorgeous Views Has It All! Functional Kitchen With Granite Counters, Ceramic Back Splash, Stainless Steel Appliances & Spot Lighting.The Unit Boasts Views From Downtown T.O. to Mississauga! Don't Delay! With Just Steps To The Subway, This Unit Won't Last Long! (id:60365)
4342 Violet Road
Mississauga, Ontario
Welcome to 4342 Violet Road a beautifully renovated 4+1 bedroom, 4-bath detached home in sought-after East Credit. Situated on a wide 57-ft lot, this home offers over 3,000 sq ft of total living space, including a bright finished basement. Recent full renovation features solid hardwood flooring throughout, pot lights, and a custom staircase with wrought iron spindles. The modern kitchen boasts stone countertops, stainless steel appliances, and a walk-out to a large deck overlooking an oversized backyard perfect for outdoor entertaining. Main floor office with French doors offers the ideal work-from-home setup. The spacious primary suite includes his and her sinks, an oversized walk-in shower with sleek glass door and stunning stonework, plus a walk-in closet. The finished basement adds extra living space with a recreation area, bedroom, and full bath. Complete with a double-car garage and parking for up to six vehicles. Close to top schools, parks, shopping, and major highways. Move-in ready and designed for modern family living. (id:60365)
5009 - 30 Shore Breeze Drive
Toronto, Ontario
Welcome to the Toronto's Luxurious Water Front Condos By Empire Communities. Fully Furnished Spacious 1 Br Apartment including 1 Parking and 1 Locker for the extra storage. Beautiful views of Lake Ontario and downtown Toronto. world class amenities includes EnSuite Laundry, 24 Hours Concierge, Access to Sky Lounge / Rooftop Terrace , Car Wash, Indoor Pool, Exercise Rm, Yoga/Pilates Rm, Party Rm, Games Rm & Rooftop Deck. just minutes to transit, highways, restaurants , grocery stores and shopping. (id:60365)
406 - 3700 Kaneff Crescent
Mississauga, Ontario
Welcome to 3700 Kaneff Crescent, Unit 406! Experience urban sophistication in the heart of Mississauga with this beautifully updated 1-bedroom plus den, 1-bathroom condo. Perfect for professionals, couples, or small families, the spacious den offers flexibility as a home office, workout space, or cozy nursery. Freshly painted and brand-new light fixtures, this unit is truly move-in ready, offering modern comfort and style. Ideally located just minutes from Square One Shopping Centre, Celebration Square, and Kariya Park, with easy access to public transit, the future Hurontario LRT, and major highways (403, 401, QEW), this condo provides unmatched convenience for urban living. Residents enjoy top-tier amenities, including 24-hour concierge service, a fully equipped gym, indoor pool, sauna, tennis court, and a stylish party room currently undergoing renovations. The building is also being refreshed with updated hallway carpeting and wallpaper, enhancing its contemporary appeal. Don't miss out, schedule your private showing today and experience the best of Mississauga living! (id:60365)
55 Ravenscliffe Court
Brampton, Ontario
Freehold Townhouse beautifully designed in the prime area of Brampton, featuring hardwood flooring on the main floor, Laminate on the upper floor, with a walk-out to a wooden deck and stairs leading to the lower level back yard with Apple and Apricot trees. Central air conditioning for year-round comfort. Close to all amenities, medical clinics. Conveniently located close to Triveni Mandir, Sabzi Mandi, Fresco, No Frills, and all major amenities. Easy access to highways. Highway 407 is about 10 minutes away. Just steps away from transit. Very peaceful neighborhood. (id:60365)
2011 - 3079 Trafalgar Road
Oakville, Ontario
Be the first to lease this top-floor penthouse, unit 2011, a premium south-facing suite offering approximately 600 sq. ft. of bright interior living space plus an additional 50 sq. ft. private balcony. Enjoy unrivaled panoramic views of the lake and city skyline with the ultimate privacy of no neighbor's above. This suite features nearly $10,000 in upgrades, showcased in its unique, extra-wide layout that maximizes light. The chef's kitchen is equipped with quartz counters, stainless steel appliances, and soft-close cabinetry. Relax in the spa-inspired bathroom with a deep soaker tub. 9ft ceilings and integrated smart-home technology, including keyless entry and a smart thermostat, complete this luxurious space. The lease also includes one secure underground parking space. Tenant is responsible for all utilities, including hydro, heat, water, and high-speed internet. Building amenities offer a resort lifestyle: 24/7 concierge, state-of-the-art gym, yoga &meditation studios, a co-working lounge, party room, and an outdoor BBQ terrace. The unbeatable Dundas & Trafalgar location puts you steps from essentials like Walmart, Longo's , and Superstore, with restaurants and cafes at your doorstep. Commuting is effortless with immediate access to Hwys 407, 403, & QEW, the GO Station, and Sheridan College. This is the perfect urban retreat for a professional or couple seeking an unmatched blend of luxury, connectivity, and top-floor tranquility. (id:60365)
49 Head Street
Oakville, Ontario
Welcome to this charming home nestled among tall trees, situated in one of Oakville's most desirable locations just a block away from quaint Kerr Village with it's array of unique shops and restaurants, and a short stroll across the Sixteen Mile Creek bridge to historic Old Oakville and Harbourfront! The property is right across the street from the award-winning Westwood Park and a sunset view of the park could be beautiful potentially, with new windows in the Living Room facing west. Built in 1972, the existing layout features spacious main-floor living with a spacious Kitchen with walk-out, a south-facing, open-concept Living Room and Dining Room, plus 3 Bedrooms and a 4-pc Bathroom on the upper level. The lower level is bright with it's large, eye-level windows, and includes a Recreation Room with fireplace, a 2nd Kitchen area (needs appliances) with bright, above ground windows, Laundry/Utility Room, plus an inside entry to the built-in Garage. Enjoy the wide, mature corner lot with 80.34' across the front, in this prime location surrounded by custom-built homes. This property is being sold as is, waiting for your vision to reimagine it into something extraordinary. (id:60365)
2608 - 90 Park Lawn Road
Toronto, Ontario
Experience luxury living at the prestigious South Beach Condos with this southeast-facing, sun-drenched 2 bedroom plus den, corner, high level unit. Enjoy the spectacular panoramic view of the Lake and the City. 9 ft ceiling. 1,106 SF plus 242 SF wraparound terrace. The chef's kitchen is equipped with stainless steel appliances, B/I oven & microwave, granite countertop, & a sizable centre island. Floor-to-ceiling windows flood the open concept layout with natural light. Separate den serves as an ideal 3rd bedroom or office. The primary bedroom includes a walk-in closet & a 4-pc ensuite. Access to a state-of-the-art recreational facilities including 24 hr concierge, gym, indoor & outdoor pools, basketball & squash courts, sauna, steam room, guest suites, theatre room & more. Located just steps from the waterfront, transit, upcoming Park Lawn Go Station, easy access to hwy, shopping, parks and more! Don't miss the chance to make this remarkable unit your new home. (id:60365)
1206 - 50 Kingsbridge Garden Circle
Mississauga, Ontario
Experience luxury living in Tridels prestigious Skymark Condos one of Mississaugas most sought-after addresses. This gorgeous two-bedroom suite with a spacious den showcases a beautifully updated interior featuring high-end finishes, modern bathrooms, and a bright open-concept layout filled with natural light and stunning views. Enjoy the convenience of two premium parking spots, all-inclusive utilities (except tv and internet), and indulge in over 30,000 sq. ft. of world-class amenities, including a 24-hour concierge, indoor pool, spa, fitness centre, tennis courts, golf simulator, bowling alley, billiards room, BBQ area, guest suites, and more.Perfectly situated with public transit at your doorstep and just minutes to Square One, grocery stores, restaurants, and Highway 403 this residence combines luxury, location, and lifestyle in one exceptional package. (id:60365)
2021 Churchill Avenue
Burlington, Ontario
Welcome to this cozy 3-bedroom bungalow featuring a 1-car garage and parking for up to 4 cars on the driveway with no sidewalks to worry about! Boasting great curb appeal and a perfect location close to transit, shopping, Hwy 403/QEW and the Burlington Waterfront, this home offers both convenience and comfort. Step inside to a warm and inviting living room highlighted by a classic wood-burning fireplace, perfect for cozy nights in. Enter the garage from the kitchen, where you will find the laundry and utility room. The garage is insulated and was equipped with a heat pump in 2022, making it ideal for year-round use, whether as a office, workshop, gym, or hobby space. The owned tankless hot water heater, installed in 2020 adds efficiency, while recent updates such as engineered hardwood flooring throughout, a new vanity and toilet in bathroom all done in 2020, provides a fresh, modern touch. All this comfort is on 1 level, no stairs to contend with. Step outside to your massive, pool-sized lot with no backyard neighbours a rare find that offers privacy and endless possibilities for outdoor living and entertaining. Looking for a renovation project? This home comes with City of Burlington approved drawings to build a second floor, transforming it into a modern 4-bedroom, 3-bathroom home with office. Don't miss this opportunity to own a well-maintained home with huge potential in a highly desirable area! (id:60365)
214 Vance Drive
Oakville, Ontario
A rare and remarkable opportunity awaits in Bronte, one of Oakville's most prestigious and highly coveted neighbourhoods. This spacious lot presents endless potential for families, investors, custom home builders, or anyone dreaming of creating a signature residence. Fabulous layout featuring a large family room, dining room right off of the kitchen, with an even larger living room above the garage, perfect for extra living space or a home office! Also has four bedrooms, perfect for larger families, as well as a finished basement. Beautifully private yard lined with cedars and tall trees, a lovely backyard retreat! Surrounded by luxury homes, the property is ideal for renovation, redevelopment or for designing a personalized dream home. With its generous dimensions and prime location, you have the flexibility to build exactly what you envision. Enjoy the convenience of being close to top-rated schools, beautiful parks , shopping, the lakefront, and major highways. Don't miss this rare chance to invest, build, and create in Oakville's thriving Bronte luxury market. (id:60365)
4272 Tea Garden Circle
Mississauga, Ontario
Nicely Nestled Just Minutes From Square One, This Beautiful 5-Level Split Is The Ideal Canvas For Your Family's Next Chapter. The Heart Of The Home Is The Custom Kitchen Featuring Sleek Stainless Steel Appliances. Boasting A Highly Functional Layout, The Home Offers Bright, Roomy Bedrooms With Ample Storage And A Desirable Carpet-Free Interior Throughout. Recent Updates Include Refreshed Stairs, Modern Bathrooms, And More! Enjoy The Outdoors With The Large Backyard And Side Yard, Perfect For Play And Entertaining. Conveniently Located With Easy Access To Major Highways, Shopping, And Schools, This Home Is A Commuters Dream. It Requires A Little TLC To Shine, But Offers An Incredible Opportunity To Create Lifelong Lasting Memories. ** This is a linked property.** (id:60365)
3326 Millicent Avenue
Oakville, Ontario
Detached Home for Lease House is located at 3326 Millicent Avenue, Oakville Welcome to this beautiful and spacious detached home in one of Oakvilles most sought-after neighborhoods. This well-maintained one year old property offers comfort, convenience, and plenty of room for the whole family. Main Features: Bright and spacious bedrooms with large windows and plenty of natural light. 3 full bathrooms on the second floor. 2-piece powder room on the main floor Modern kitchen with high-end stainless steel appliances Separate library, living room, and family room ideal for working from home or entertaining The finished basement is not included in the rental. It will not be rented out separately. However, if the same tenant wishes to rent the basement as well, it can be made available with added cost. This home is move-in ready and perfect for families seeking space, style, and functionality. This is a must-see property! (id:60365)
814 - 270 Dufferin Street
Toronto, Ontario
Welcome to XO Condominiums at 270 Dufferin St! This modern 1-bedroom suite offers a stylish living space with an open-concept layout, floor-to-ceiling windows, the unit is bathed in natural light and including integrated appliances and a private balcony. Located at the intersection of King Street West and Dufferin Street, this condo boasts a Transit Score of 100 and a Walk Score of 96, with easy access to the 504 King streetcar, 29 Dufferin bus, Exhibition GO station, and the future King-Liberty SmartTrack station. You're just steps from amazing restaurants, grocery stores, banks, and entertainment options like BMO Field and Budweiser Stage, placing public transit and everyday amenities at your doorstep. Building amenities include a fully-equipped gym, outdoor BBQ terrace, party room, and 24-hour concierge service. This unit is perfect for anyone looking for a stylish and well-connected home in one of Toronto's most sought-after areas. (id:60365)
41 Steen Drive
Mississauga, Ontario
Welcome to this charming home in one of Mississauga's most exclusive pockets, where two tree-lined streets wind gracefully along the Credit River. Upon entering, note the updated, beautiful front door with sidelights, plus the two-storey foyer providing lots of light with the open upper-level hallway. The main and upper levels feature stunning solid red-oak floors with a rich walnut stain filling the principal rooms with warmth. Natural light flows throughout the home! The extended, 20ft long, renovated kitchen features an island with a double undermount sink, more cupboard space, and dishwasher; a small-appliance bar, and room for a generous table in the eat-in area; plus walkout to the deck, gazebo, and pool. The spacious family room provides an electric fireplace and sliding doors leading to the beautifully landscaped backyard retreat with an inground pool. A convenient main-floor laundry/mudroom offers a side-door entry, plus a 2-piece powder room that completes this level. Upstairs, youll find four spacious bedrooms. The primary suite easily accommodates a king-sized bed, plus features a walk-in closet and an updated 3-piece ensuite with a separate shower. Three additional bedrooms share the renovated main 4-piece bathroom. The lower level offers even more living space, including a relaxing 26' recreation room, an exercise room, multiple storage areas, and a large unfinished space which was just recently updated with brand new insulation - ready for your creative vision. With direct access to the scenic 12 km Culham Trail along the Credit River and surrounded by friendly welcoming neighbours, this home is a rare find that blends comfort, charm, and community. Easy access to the 401 and 407. Walk to grocery, Tim's (20 min). Streetsville Secondary School district. Love where you live! (id:60365)
1220 Turner Drive
Milton, Ontario
Welcome to this inviting 3-bedroom, two-storey family home, tucked away on a quiet street in Milton's coveted Dempsey neighbourhood. Offering nearly 2,500 sq. ft. finished living space. This well-designed home combines timeless charm with modern comfort. Upon entry, you're greeted by a large family room and dining room-perfect for hosting gatherings or enjoying cozy evenings together. Toward the back of the home, the bright living room with a gas fireplace and the spacious eat-in kitchen create a warm, connected hub for everyday living. A walkout leads to the generous backyard, ideal for barbecues, play, or designing the outdoor oasis you've always imagined. Low-maintenance perennial gardens add colour and beauty throughout the seasons. Upstairs, you'll find three generously sized bedrooms, including a serene primary retreat. A highlight of the upper level is a peaceful private balcony-an inviting spot for morning coffee, people watching, or unwinding with a good book. The finished basement offers versatile space that adapts to your lifestyle, whether you need a home office, kids' playroom, or media lounge. With parking for three vehicles and a location just steps from top-rated schools, parks, transit, trails, the library, and everyday essentials, this move-in ready home offers the perfect balance of comfort an convenience. Don't miss this opportunity to make your family's next chapter in one of Milton's most desirable communities. Book your showing today! (id:60365)
845 Seventh Street
Mississauga, Ontario
Welcome to 845 Seventh Street, a stunning newly built residence in the heart of Lakeview, Mississauga. Designed and constructed by Montbeck Developments in 2024, this contemporary masterpiece offers over 3,000 sq. ft. of thoughtfully curated living space, where modern elegance meets everyday comfort. Step inside to discover soaring 10-foot ceilings on the main and upper levels, complemented by 9-foot ceilings in the finished basement. Oversized glass windows fill each room with natural light, highlighting the homes clean lines and refined finishes. Wide-plank hardwood floors and designer lighting set the tone for a warm, sophisticated ambiance. The chef-inspired kitchen is a true showpiece, featuring quartz countertops, a large island, built-in Fisher & Paykel appliances, and a walk-in pantry. The open-concept layout flows seamlessly into spacious dining and family areas perfect for entertaining or quiet evenings at home. Upstairs, each bedroom offers ensuite or semi-ensuite access, with the primary suite boasting a spa-like 5-piece bath and a grand walk-in closet. The finished lower level includes two additional bedrooms and a generous recreation room, ideal for guests, extended family, or a home office. Heated basement floors add comfort year-round. Additional highlights include integrated ceiling speakers and a sleek garage with a tinted glass door. Located minutes from top-rated schools, Lake Ontario, golf courses, and the vibrant Port Credit waterfront, this home represents the best price for the value in the city a rare opportunity to own a signature home in one of Mississauga's most desirable communities. Stop by and see it for yourself on Saturday October 11, 2025 from 2-4pm. (id:60365)
Lower - 282 Oxbow Crescent
Mississauga, Ontario
Step into comfort and convenience with this charming basement unit, ideally situated just minutes from Square One. Featuring 2 bedrooms, 1 bathroom, and a handy basement laundry, all illuminated by abundant natural light pouring through large windows. Situated for ultimate convenience, enjoy all the amenities Square One has to offer, while also having easy access to the 401/403 highways for seamless commuting. The door in the second bedroom exiting to the backyard is only to be used for emergency purposes. Please note this is for the basement only. (id:60365)
509 - 2545 Erin Centre Boulevard
Mississauga, Ontario
Welcome to Unit 509 in the highly desirable Parkway Place, offering an amazingly convenient location. This beautiful one-bedroom, one-bathroom corner unit condo features a bright and spacious layout, perfect for first-time buyers, working professionals, or empty nesters. Enjoy an open-concept living space with an open balcony offering fabulous South West exposure and beautiful views. The large windows flood the space with an abundance of natural light. The kitchen flows seamlessly into the combined living room, creating an inviting atmosphere. This unit boasts a private balcony and convenient ensuite laundry. It comes complete with five appliances, a large storage locker, and one parking space located conveniently close to the elevator. 'Parkway Place' offers excellent amenities, including a 24-hour gatehouse, indoor pool, gym, recreation room, party room, and a tennis court. Destress the day away with a relaxing walk around the beautifully manicured grounds. The location is truly unbeatable, within walking distance of Erin Mills Town Centre, schools, parks, and public transit. You're also just minutes away from Credit Valley Hospital, Go Train, and major highways, including the 403, 401, and 407. Experience comfort, convenience, and a vibrant lifestyle in this exceptional property. Don't miss out on this great opportunity book a private tour today! (id:60365)
103 - 1115 Douglas Mccurdy Common
Mississauga, Ontario
Welcome to Stride Towns! This is one of Port Credit's newer, community oriented developments. This 1+1 den townhome has over 800Sf on 2 levels with a modern kitchen, beautiful flooring and 2 full bathrooms. A very convenient location near the lake, public transportation, Walmart and many other shops and restaurants nearby. This unit has its own designated parking spot for easy, hassle free living in this great neighbourhood. Being sold as a Power of Sale. (id:60365)
Bsmt - 10 Alicewood Grove
Brampton, Ontario
Bright & Spacious * LEGAL Basement Apartment * in a family-friendly neighbourhood * This Well-Maintained Unit Offers En-Suite Laundry and Includes One Parking Spot * Walking Distance To School & Parks. Few Min To Hw 410 And All Other Amenities.. * Vacant * (id:60365)
3666 Sawmill Valley Drive
Mississauga, Ontario
Beautifully Renovated Modern Kitchen With Granite Counters, Glass Backsplash, S/S Appliances, & Extended Cabinets. Inviting Family Rm Features California Shutters, Beautiful Mantel, French Doors, Hardwood Floors, Arched Entrance, Fire Place & Crown Moulding! Entertainers Delight Finished Basement W Newer Plank Lvt, Pot Lights, Wet Bar And Plenty Of Storage. Master bedroom 5 Pc Ensuite, Self Closing Doors & Wic. 2 Tier Deck Surrounded By Beautiful Landscaping! Water Softener. Wired for E-V power charging in the garage in 2018 (power charger not installed). Lots of rest original windows replaced (2018), Auto water springkler system atted for landscape (2018). Extra Heat pump added (2023). Great Location, Great Value, Close To Parks/Trails, Transit, Shopping & Across Street From Schools! Move In Ready! (id:60365)
A - 20 Sheffield Street
Toronto, Ontario
Don't miss this opportunity to secure a prime warehouse space that meets your business needs. Conveniently located, this property offers 5,120 Sq. Ft. of warehouse space with 16 Ft high ceilings and 1-truck level roll- up door. Additional features include 2 washrooms and 600 volts, 400 amps power supply , 10 parking spaces. The space is versatile and suitable for various business uses, no mechanic shop & body shop uses as per Landlord request. 900 Sq. Ft of office space featuring 5 offices & reception area, 2 washrooms. Short drive to 400/427 and 401. Vacant and ready for immediate occupancy, this is an ideal opportunity for businesses looking to move in and start operations. (id:60365)
3139 Goodyear Road
Burlington, Ontario
PREMIUM LOT!! Step inside this never lived in Sundial built 5 bedroom detached home with 4016sqft. of finished area in the sought after Alton Village neighborhood situated on a premium lot backing onto the park! Spacious main floor offers a dining room, great room with fireplace, kitchen and breakfast with walk-out to the backyard. Upper floor offers a primary bedroom with 5-pc ensuite, along with four additional bedrooms and two 4-pc baths. Open concept Loft offers space for entertainment! Builder finished basement offers recreation room, den and 4-pc bath. Conveniently located close to HWY access and walking distance to Go Transit, parks, schools and more! (id:60365)
21 Bowman Avenue
Brampton, Ontario
This grand residence sits on a remarkable 548.87 ft frontage corner lot with the possibility of future severance, offering unmatched potential and prestige. Designed with refined elegance, this mansion boasts approximately 7,000 sq.ft of luxurious living space tailored for both comfort and entertaining. Step inside to soaring 10' ceilings on the main level and 9' ceilings in the professionally finished basement. The main floor features a grand office, formal living and dining rooms, and an open concept gourmet kitchen with granite countertops, custom cabinetry, and an adjoining family room centered around a natural Indiana stone fireplace. Every detail has been thoughtfully curated with hardwood flooring, crown moulding, upgraded interior and exterior lighting, pot lights, and decorative sconces throughout. The master suite offers a spa-inspired ensuite retreat, while the additional principal rooms are beautifully appointed and generously proportioned. The fully finished lower level provides multiple configuration options, ideal for entertaining, recreation, or extended family living. Meticulously updated and tastefully decorated, this estate blends modern upgrades with timeless character. From its grand presence on one of Brampton's most coveted corners to its incredible craftsmanship and attention to detail, this home is an opportunity to own a property that embodies elegance, charm, and long-term value. (id:60365)
130 - 3040 Constitution Boulevard
Mississauga, Ontario
Welcome to this beautifully cared for 2 Storey stacked townhome fts a PRIVATE, SOUTH-FACING GARDEN OASIS! Fully Fenced Yard & bursting w/ Seasonal Blooms, Mature Greenery creates a serene retreat with NO homes in front. Inside, the RENOVATED open-concept main floor impresses w/ Wide-Plank vinyl floors (2024), Smooth Ceilings (popcorn removed 2024), and dimmable pot lights (2024 & 2021). The designer kitchen (2021) showcases a full-height green tile backsplash, Sakura Chimney Hood, Lucent Quartz Polished Frost countertops, Whirlpool dishwasher, and modern smooth cooktop. Upstairs, 3 bright bedrooms all face south, framing treetop views. Downstairs, one of the community's RARE BASEMENT offers ADDITIONAL SPACE with 2 more bedrooms + full bath- perfect for guests, home office, or creative space. One bedroom features a walk-in closet; the other is currently used as storage. A laundry chute in the Primary bedroom closet adds convenience, a dedicated LAUNDRY ROOM with utility sink & build-in storage (can be use as pantry), keeps chores organized!! This home is Located in a well-established neighbourhood, just one bus ride to Toronto Subway Line or UTM, and minutes drive to Costco, Walmart, Adonis, FreshCo, China Center, and Tavora Foods, Sherway Garden for shopping. Maintenance fee ALSO INCLUDES internet, cable + snow removal on common roads! (id:60365)
4713 Empire Crescent
Mississauga, Ontario
Welcome to 4713 Empire Cres. Well -maintained spacious 3 Bedroom in Heart of Mississauga. Open concept Living and dining room. Upgraded Extended kitchen with walk-out to the deck. Finished Recreation Room in the basement. Very convenient location close to schools , parks, public transportation, shopping. (id:60365)
Lower - 8 Poplar Plains Road
Brampton, Ontario
ALL UTILITIES INCLUDED! AVAILABLE IMMEDIATELY! LARGE OPEN CONCEPT 2 BEDROOM + DEN, 1 Parking Spot. Professional Property Management. Well Maintained Home and Fast Repairs! Open Concept Living/Dining/Kitchen area! 5 Appliances Fridge, Stove, DISHWASHER, Washer, Dryer. Private Laundry. Nothing Shared! 1 Parking Spot included No extra charge! Above ground private side entrance. No exterior concrete stairs. Modern bathroom with stylish fixtures! Air Conditioning included. Walk to schools, parks, public transit, and shopping! YOU MUST SEE THIS HOME TO BELIEVE! SPOTLESS - NOTHING TO DO JUST MOVE IN! No Smoking inside home. Looking for clean and responsible tenants. (id:60365)
608 - 5101 Dundas Street W
Toronto, Ontario
Room to live, views to love, and convenience that checks all the boxes! This spacious and airy 2-bed, 2-bath unit is ready to make you feel right at home. The split-bedroom floor plan is designed for flexibility perfect for hosting guests, working from home, or simply enjoying a little extra privacy. The south-facing balcony stretches the full width of the unit, making it the perfect spot for morning coffee, sunset cocktails, or just soaking in the lake views. Plus, you'll have the added ease of your own dedicated parking spot and storage locker. With Michael Power Park across the street, everyday essentials, fantastic local spots (a dream for foodies!), and even a golf course just minutes away, you're in a prime spot to enjoy it all. Easy access to two subway stations and major highways (427, QEW, Gardiner, 401) makes getting anywhere a breeze. And when you're home, enjoy condo amenities including a gym, party and game rooms, concierge, guest suites, bike storage, and visitor parking. Furniture can be included at no extra charge. (id:60365)
5 - 636 Evans Avenue
Toronto, Ontario
Welcome to this spacious 3-bedroom, 4-bath executive condo townhouse, offering nearly 1,700 sq.ft. of thoughtfully designed living space one of the largest units in the complex! Freshly painted throughout with new kitchen tiles, this home is move-in ready. The open-concept main floor boasts 9'ft ceilings, hardwood flooring, and a modern kitchen with granite countertops, stainless steel appliances, and direct walk-out to a private backyard oasis perfect for relaxing or entertaining.The second floor features two generous bedrooms and a sleek 4-piece bath, while the entire third floor is a private primary retreat with a spacious walk-in closet, additional storage,and a spa-like ensuite with a separate shower and corner tub. A rare find in this complex, the finished basement offers a 2-piece bath, laundry sink, and abundant storage, making it ideal for an entertainment area, home gym, or office. Includes 1 parking spot. Ideally located minutes from Sherway Gardens, GO Station, highways 427/QEW/Gardiner, transit, and just a short drive to downtown Toronto and Pearson Airport. (id:60365)
263 Bartley Bull Parkway
Brampton, Ontario
Welcome to 263 Bartley Bull Parkway A rare opportunity to live in a detached bungalow in a quiet, established neighbourhood This charming 2-bedroom, 1-bathroom bungalow sits in the heart of Peel Village, one of Brampton's most sought-after family neighbourhoods. Whether you're a first-time buyer, retiree, or investor, this is your opportunity to own a detached home with tons of potential and all the essentials already in place. Step onto the covered front porch and into a warm, light-filled main floor layout featuring a cozy living room, dining area, and kitchen with direct walkout to a private, fenced backyard. Enjoy summer evenings on the composite deck, surrounded by lush perennials and mature trees. Two garden sheds, including one with power, offer bonus storage. The home offers practical separation between living and sleeping areas with a pocket door, leading to two bedrooms and a full washroom. Downstairs, the spacious basement is a blank canvas ready to be transformed to suit your needs, featuring a versatile room ideal for a guest space, home office, or hobby area, along with a large laundry room, ample storage, and a 120-amp electrical panel. Notable Updates: Furnace (2019),A/C (2019), Roof & Eaves (2019),Windows (2019),Water Heater (2023)Garage Door (2021)Driveway (2024),Fresh Paint (2025). Walking distance to parks, schools, shopping, transit, and just minutes to major highways. (id:60365)
8 Porter Avenue
Toronto, Ontario
Opportunity for great lease-Beautiful Family Home 3 bedrooms(Main and Upper level) ample Eat-in Sized Kitchen Lovely Backyard, Shared Enclosed Outdoor Kitchen and Beautiful Gardens, Spacious open-concept living areas featuring crown moulding and an abundance of natural light.One Parking Space, The main-floor dining room can easily be transformed into a 4th bedroom. Elegant laminate and ceramic floors throughout large windows. Excellent Location, with TTC at the Door, Close to Schools, Highways, All Amenities, Close to the Junction, Stockyards, St. Clair W, Walmart And Other Major Box Stores. Virtual Staging has been used. Enjoy shared-ensuite laundry and a sunny backyard. Not to be missed - Book your showing today! Tenant has access to shared laundry on the lower level laundry, driveway for parking and backyard.Tenant has 70% shared utilities with lower level tenant. (id:60365)
32 Dunblaine Crescent
Brampton, Ontario
Wow, Wow! What A House For A Family That Wants To Live In A Beautiful Home & Enjoy The Beauty Of It Every Moment, Every Day, Every Season, THE MAIN FLOOR Where You Will Spend Most Of Your Time Is In Excellent Shape & Very Bright With Two Big Windows. The Huge Master Bedroom With His & Hers Closets & The Other 2 Bedrooms Are Separate On The UPPER LEVEL OF THE HOUSE. Both The Main & Upper Levels Have Amazing Looking Hardwood Floor. THE BASEMENT With Above Ground Windows & New Laminate Floor Is Very Spacious & Excellent Space To Accommodate One Or Two Members Of Your Family & Enjoy Their Life. THERE IS NO CARPET IN THIS HOUSE! THE LOT IS HUGE. The Backyard Is Fully Fenced With Vegetable Garden & Gazebo With BBQ For Eating Outside In The Nature. GARAGE Is Spacious Enough For One Car & For The Workshop Built In. There Is Space For 8 Cars On The Driveway & Patio Area Beside It. The House Is Close To Highways, Shopping, Schools, Etc. Pictures & Words Can't Be Enough To Explain The GREAT VALUE OF THIS HOME. DON'T MISS THIS HUGE OPPORTUNITY! (id:60365)
906 - 75 Ellen Street
Barrie, Ontario
UNIQUE DESIGN and STUNNING VIEWS. Make your dream of living on the waterfront a reality. Fully renovated unit with quality finishes and functionality, you will feel at home the moment you cross the door step! From the warmth and richness of its hickory wide plank engineered hardwood to the elegant "Silestone" quartz counter tops, you will enjoy the flow and the feel of the space. Be the witness of marvellous sunrises over Kempenfelt Bay and take advantage of the waterfront trails for an easy walk to downtown. This is truly a lifestyle! Steps to GO Train and public transit. New Furnace & A/C installed in 2022. Napoleon fireplace 2021. All appliances replaced in 2020. Water and Hot Water are included in Condo fees. Low electricity bill averaging $75/month, no gas. Unit size is 640 sqft. (id:60365)
208 - 5 Chef Lane
Barrie, Ontario
Stylish 1+1 Bedroom Condo in South-East Barries Bistro 6 Community! Looking for the perfect place to call home? This bright and spacious 1+1 bedroom condo offers modern living surrounded by nature backing onto forested trails with peaceful views right from your private, south-facing balcony. Enjoy 850 sq ft of open-concept living, featuring a sleek kitchen with a large centre island, stainless steel appliances - including a gas stove, tiled backsplash, and plenty of prep space ideal for cooking and entertaining. The spacious living area walks out to the balcony with a gas BBQ hookup, perfect for summer nights. Need a home office or guest space? The cozy den offers flexibility as a work-from-home setup, reading nook, or second bedroom. The large primary bedroom includes great closet space, and the modern 3-piece bath features a glass walk-in shower and oversized vanity. Extras include full-size ensuite laundry, a welcoming tiled foyer with double closet, and access to incredible amenities gym, basketball court, park, community kitchens, and more. Located just minutes to Park Place, Costco, Barries waterfront, and with easy access to Yonge St & Hwy 400 this is the ideal spot for comfort and convenience! Included in lease: Internet/Cable, Water, Building Insurance, Common Elements, & 1 Parking Space. Tenant To Pay Hydro, Gas, & HWT Rental. Looking For A+ Tenants, No Smoking, No Pets. Rental App, Letter Of Employment, Credit Report, Recent Pay Stubs, & References Must Be Provided With Any Offer To Lease. (id:60365)
72 Birkhall Place
Barrie, Ontario
Welcome to 72 Birkhall Place, where luxury living meets nature in Barries prestigious Innis-Shore neighbourhood. This executive-style home offers more than just space and style it delivers an unforgettable outdoor retreat designed for relaxation, entertaining, and year-round enjoyment. Lush, professionally landscaped grounds A tranquil waterfall & pond, nestled among mature trees, stone features, and manicured garden beds backing onto Wilkins Trail. No rear neighbours, just peaceful wooded views. Large entertaining patio ideal for entertaining guests & family or simply enjoying a romantic evening. This stunning four plus one bedrooms, fully finished home offers three and a half baths showcasing beautifully finished living space, a chefs kitchen with formal dining, large family room with gas fireplace and your very own home office. Cathedral ceilings and dramatic floor-to-ceiling windows that fill the main living area with natural light, complemented by powered blinds, hardwood floors on both the main and upper levels. All set in a family-friendly neighbourhood with schools, parks and all the amenities you would expect. Come and live in one of Barries most sought-after streets surrounded by parks, top-rated schools, and trails 5 mins to Barrie South GO Station10 mins to downtown Barrie & Lake Simcoe. (id:60365)
2481 Lakeshore Drive
Ramara, Ontario
This charming, move-in ready 4-season home sits on a large private lot just steps from Lake Simcoe. Enjoy peace and tranquility both inside and out. Featuring 3 + 1 bedrooms, 1 full bath, gleaming hardwood floors, and an open-concept layout with stainless steel appliances and a kitchen island. A spacious 20 x 40 insulated garage/workshop includes an art studio at the rear with its own 100-amp service, perfect for hobbies, projects, or creative pursuits. Extras: Newly maintained cistern with new lid, new heat pump, newer garage electrical, and more. Bring your toys, tools, and talents, this property is ready to welcome them all. (id:60365)
601 - 8 Culinary Lane
Barrie, Ontario
Discover elevated living in this top-floor, 1,267 sq. ft. suite at Unit 6018 Culinary Lane, Barrie a spacious residence featuring 2 bedrooms plus a versatile den and 2 full bathrooms. The open-concept design is ideal for both entertaining and relaxing, full of natural light with large windows. Enjoy chef-inspired kitchen amenities, deluxe cabinetry, quartz countertops, stainless steel appliances, and a private balcony with sixth-floor views of protected green space. This suite also includes 2 underground parking spaces (P34) and a locker, along with exclusive access to exceptional community amenities such as a 24/7 fitness centre, party room with kitchen, gazebo, basketball court, and playground. Perfectly situated minutes from Friday Harbour, the GO Station, top schools, shopping, and parks, this stunning unit epitomizes comfort and convenience for todays homeowner. (id:60365)
903 Victoria Street
Midland, Ontario
Top 5 Reasons You Will Love This Home: 1) Tucked away in one of Midlands most desirable neighbourhoods, this timeless all-brick residence graces a rare 120'x200' in-town lot, surrounded by mature trees, perennial gardens, and charming rock walls, offering a sense of prestige and peaceful seclusion 2) Step through the grand front entrance into a home rich with character, from cathedral ceilings and a formal dining room bathed in natural light to a spacious main level featuring a generous primary suite with a luxurious 5-piece ensuite, main level laundry, and a cozy family room anchored by a wood-burning fireplace 3) The heart of the home is an expansive kitchen appointed with granite countertops, stainless-steel appliances, and ample cabinetry, seamlessly opening to a sunlit breakfast area with walkout access to the backyard deck, perfect for gatherings or quiet mornings with coffee 4) Whether you're unwinding by the fireplace in the sunlit living room or entertaining on the multi-level deck, this home delivers year-round comfort and connection to nature, with a fully fenced backyard that feels like your own private retreat 5) Practical touches abound, including an oversized heated and insulated double garage with interior access, a finished basement with walk-up to the garage, and an interlock driveway, making it ideal for multi-generational living, welcoming guests, or simply enjoying space and style without compromise. 3,071 above grade sq.ft. plus a finished basement. (id:60365)
83 Sun King Crescent
Barrie, Ontario
Welcome to 83 Sun King Cres! A truly turn-key home that has been completely reimagined with a full top-to-bottom renovation rarely seen in this neighbourhood. Offering over 2,250 sq.ft. of finished living space, this 3-bedroom, 2-bathroom residence shines with brand-new flooring, modern pot lighting, oversized new windows, and stylish new doors. The designer kitchen is the heart of the home, featuring premium LG appliances, sleek cabinetry, and abundant storage, while the bathrooms have been rebuilt with luxury finishes including aspa-inspired glass shower in one and a jetted soaker tub in the other. Every detail has been upgraded from the front and backyard sliding doors to the LG washer and dryer, heat pump, insulated attic, and sump pump ensuring a worry-free lifestyle for years to come. The fully finished basement provides a bright and versatile extension of the home, complete with a beautiful 3-piece bathroom and generous space for family movie nights, play, or fitness. Outdoors, enjoy a landscaped yard with a large deck ideal for gatherings and entertaining. Located in Barrie's desirable Innishore community, steps to top schools, beautiful parks & trails, Barrie South GO, shopping, & Lake Simcoe waterfront, this one-of-a-kind home stands apart from the rest. (id:60365)
15 - 24 Laguna Parkway
Ramara, Ontario
Welcome to Leeward Lagoon Villas, your waterside escape. Experience the perfect blend of location and eye catching water views. The breathtaking open view will provide you with gorgeous sunsets and privacy from your large upper sundeck. Features include, oak hardwood, pot lighting, 3 beds, 4 baths, 2 ensuite baths, jacuzzi tub,updated kitchen and bathrooms, beautiful tile flooring in the main level including laundry, family room with built in fishing rod unit, and walk out to your private boat slip. Covered carport and ample visitor parking. Newer Metal Roof. Boaters dream being part of the Trent Waterways System. 4 seasons of enjoyment are waiting for you! (id:60365)
503 - 95 Oneida Crescent
Richmond Hill, Ontario
Welcome to Unit 503 at 95 Oneida Crescent A sun-filled 2+1 bedroom corner suite offering 935 sq.ft. of thoughtfully designed living space in the heart of Richmond Hill.This beautifully maintained home features floor-to-ceiling windows, 9-ft ceilings, and premium laminate flooring throughout. The modern open-concept kitchen is equipped with upgraded cabinetry, quartz countertops, a stylish tile backsplash, and stainless steel appliances, perfect for everyday cooking and entertaining.The spacious living and dining areas extend seamlessly to a large L-shaped private balcony with open, uncbstructed views. The primary bedroom boasts a walk-in closet and a 3-piece ensuite with upgraded tile finishes. The versatile den offers flexibility as a home office or potential third bedroom with a separate door.This suite also includes one parking space and one locker.Located steps from Langstaff GO Station, VIVA/YRT transit, and minutes to Hwy 7/407/404, shopping, dining, parks, and schools the convenience is unmatched.Residents enjoy access to luxury amenities including a 24-hour concierge, fitness centre, indoor pool, party room, rooftop garden, and more. (id:60365)
6 Straw Cutter Gate
Vaughan, Ontario
Stunning Home in Prestigious Upper Thornhill Estates. Welcome to this exceptional residence offering over 5,500 sq. ft. of luxurious, finished living space in one of Vaughan's most sought-after neighborhoods. This 4+1 bedroom, 6-bathroom home is a true showpiece, blending elegant design with thoughtful functionality and exquisite craftsmanship throughout. Step into a grand, open foyer that flows seamlessly into an inviting living room-an ideal setting for both relaxation and quiet conversation. Discover the joy of preparing meals in the beautiful custom chef's kitchen that is perfectly complemented by a sophisticated formal dining room, ideal for hosting family and friends. Unwind in the spacious family room, designed for cozy evenings and quality time. Step-up to the primary suite, complete with a custom built-in king-size bed, a bespoke walk-in closet, and a luxurious spa-inspired ensuite. Each additional bedroom offers generous space, built-in storage, and custom finishes for elevated everyday living. The professionally finished basement is an entertainer's dream or ideal for extended family living, featuring a second fully equipped custom kitchen, a large family room, stylish bar, additional bedroom, a home spa with sauna, bathroom, and ample storage. Additional highlights include extensive custom built-in, designer lighting, window coverings, a custom wood deck for outdoor entertaining, and high-end appliances throughout. This rare offering perfectly balances comfort, style, and versatility an exceptional place to call home. Don't miss your opportunity an book your private tour today! (id:60365)

