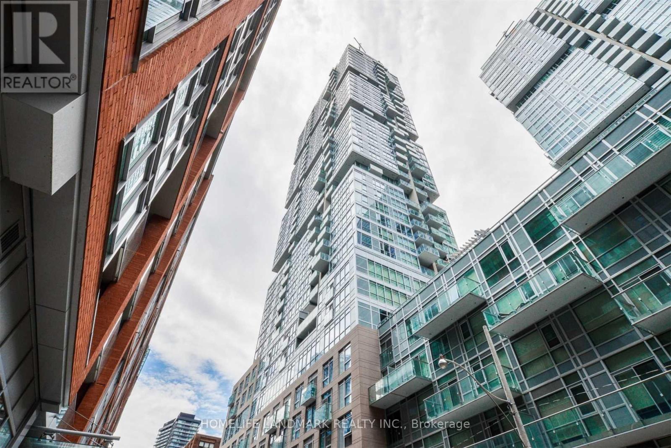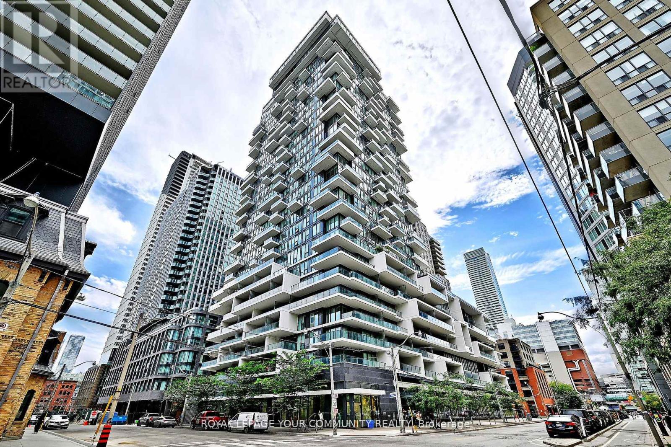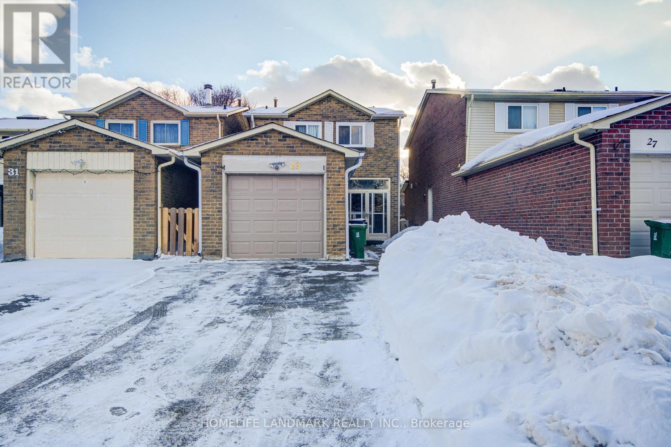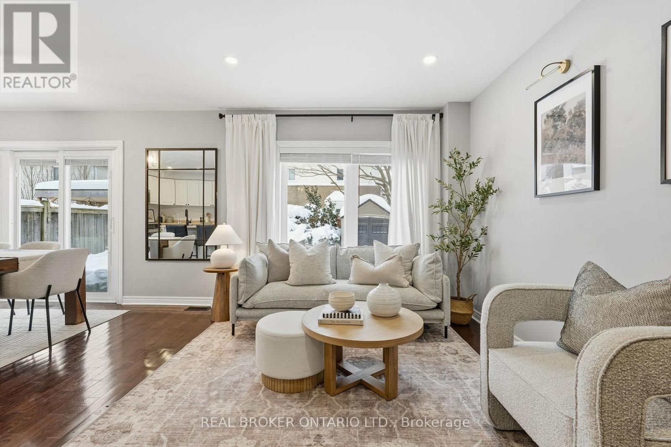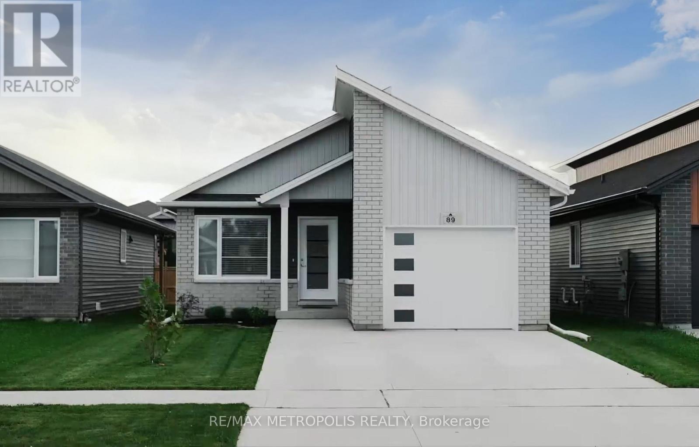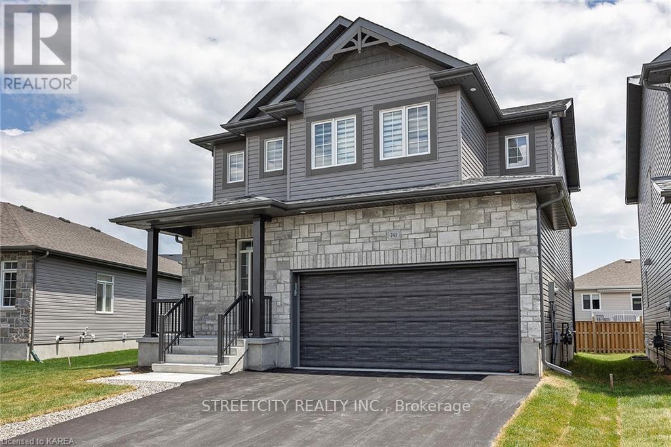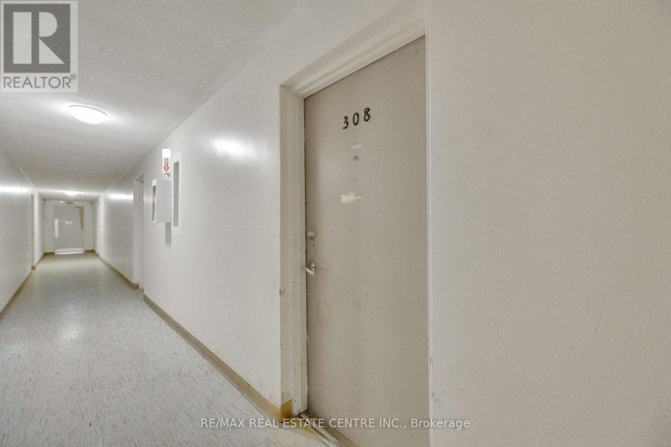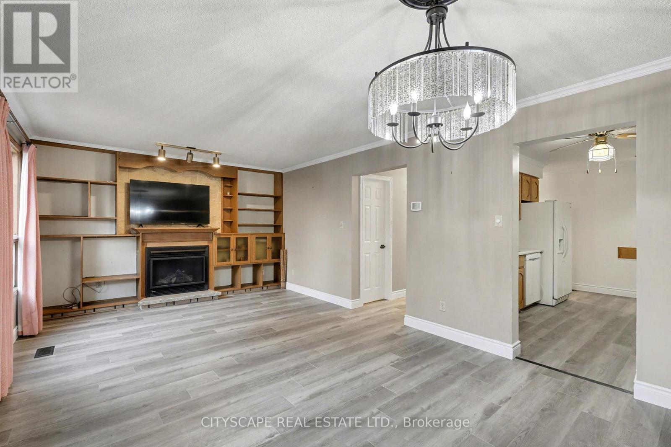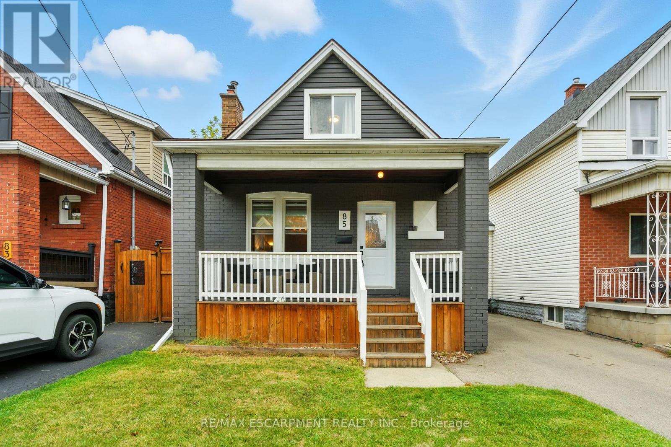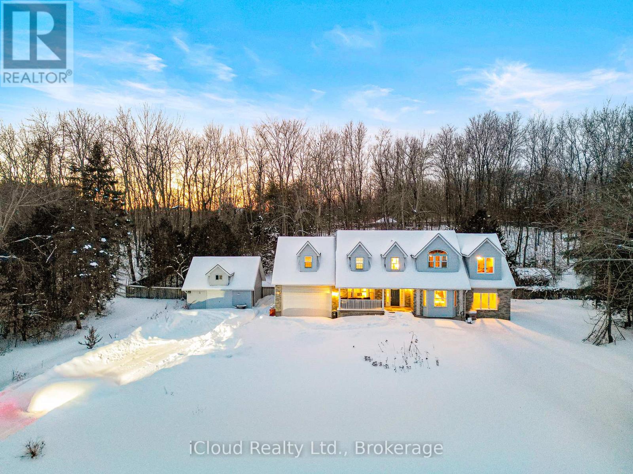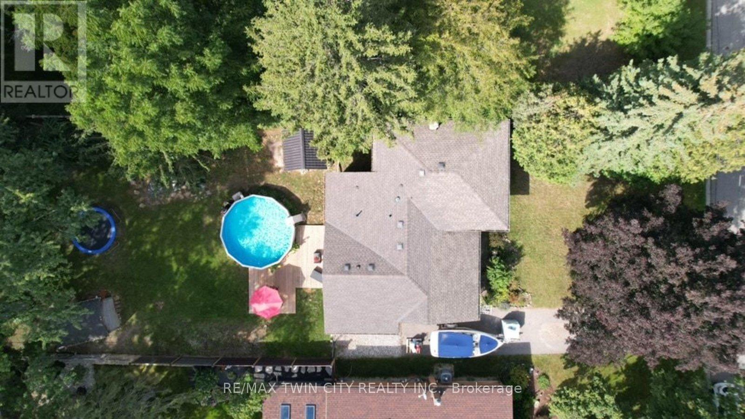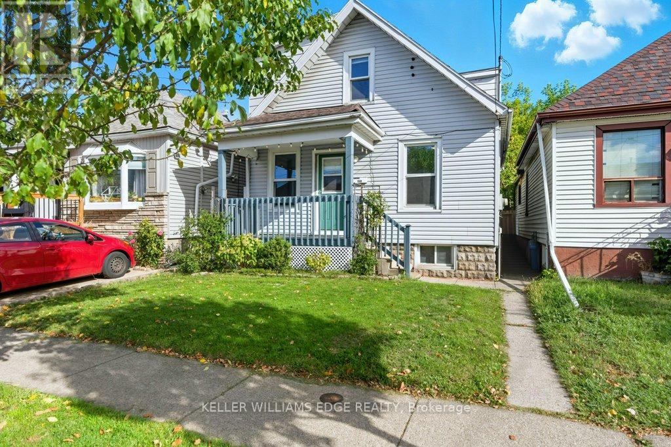226 - 30 Nelson Street
Toronto, Ontario
Luxury Condo Located At Central Downtown Toronto, Financial & Entertainment Districts, 9'Ceiling Bright Open Concept, Modern Kitchen With Built-In High End Appliances, Hardwood Flooring/Quality Finishes & Fixtures Throughout. Walking Distance To Osgoode Subway Station,Shoppings & Restaurants. Amenities Including Gym, Yoga & Recreation Room, Sauna, Rooftop Garden, Bbq Areas, Billiard Room And More. (id:60365)
1801 - 77 Shuter Street
Toronto, Ontario
Chic Style Building Located In The Heart Of The City- Modern, Natural Sunlight & Spacious, This Condo Has Many Desired Features. Attributes Include: Rich Coloured Laminate Flooring, Sleek Kitchen With Stone Counter-Top and Under-Cabinet Lighting, Seating at the Centre Island & Built-In Appliances. The Well-Appointed Floor Plan, with a Large Functional Bedroom, Has Ample Storage For Comfort Living. Open Concept and Inviting With Western City Views Of The Cathedral & Downtown Core, Luxurious State Of The Art Building Amenities and In Close Proximity To Shopping, Restaurants, Universities + Hospitals. Turn Key, Show With Confidence. *Coveted Parking + Locker Use* BBQ Area, Outdoor Pool, Party Room, Games Room, Concierge, Gym, Business Center and Pet Spa. (id:60365)
29 Moorehouse Drive
Toronto, Ontario
Cozy, well-kept home carefully maintained by the owner for rent in the highly sought-after Port Royal neighbourhood. Featuring 3 bedrooms plus a fully finished basement with an additional bedroom and kitchen. Bright and spacious layout with an oversized primary bedroom. Enjoy a private backyard, one-car garage, and an extended driveway accommodating up to two additional cars. Conveniently located just minutes from Port Royal Park, Audrelane Park, grocery stores, restaurants, and plazas. Only a 3-minute walk to TTC on Brimley Rd. Close to schools, day care, and all daily amenities. Move-in ready. (id:60365)
76 Buttercup Crescent
Hamilton, Ontario
This Buttercup will build you up, but it certainly won't let you down! Located on one of Waterdown's most family friendly street's, this 3 bedrm, 4 bathrm home has been thoughtfully renovated, updated & designed from top to bottom. From the moment you arrive, you'll appreciate the pride of ownership & inviting curb appeal. You also have a large drive way & attached garage that's ideal for sheltering your car from snowstorms. Once inside, the home features a sun filled, open concept layout designed for both comfortable daily living & effortless entertaining. You'll find an updated kitchen, natural hardwood floors, pot-lights throughout & custom window coverings. Cozy up after a long day beside the charming gas fireplace to round out your main floor experience. Upstairs, you're greeted w/ 2 generously sized beds perfect for kids or relatives who tend to overstay their welcome, & a shared bath. The 3rd bed is a primary suite fit for a King (sized bed), offers ample closet space & has a renovated, spa like en-suite bath perfect for starting & finishing your day. You'll also find your upstairs laundry making those pesky chores that much more convenient. As you head down to the thoughtfully designed finished basement, you're truly able to unwind. Perfect as a playrm, home theatre, office or home gym- you'll never want to leave. You'll also find another full bathrm & endless storage. With summer around the corner, get ready to enjoy your stunning landscaped backyard. Perfect for entertaining, hosting bbq's or watching your kids at play - you'll always have a smile on your face as your watch the nightly sunsets. As if all that wasn't enough, you're located just minutes from top-rated schools, parks, trails, shopping & dining w easy access to major hwys & GO transit. Welcome home to your next chapter at 76 Buttercup Cres.*Oh we almost forgot, there are too many features, finishes & updates to name so we've included a link to highlight just how turn key this home really is! (id:60365)
89 Moonstone Crescent
Chatham-Kent, Ontario
Welcome to the bright and open concept bungalow! This property offers plenty of light and an open concept great for entertaining and raising a large family. This property offers large bedrooms (3 upstairs and 2 downstairs) with large spacious closets (you'll never find in the city for a house this size!). The garage is fully insulated and drywalled large enough for storage and a vehicle. This property is minutes from the 401 making it very convenient to get around town. Great for families - make this your home today (id:60365)
741 Riverview Way
Kingston, Ontario
Enjoy living in this brand-new 3-bedroom 2.5-bathroom custom family home situated in Kingston's East End on a large lot. Enjoy the open concept with 9-foot ceilings on both main and lower levels. The kitchen is perfect for entertaining with its large island and granite countertop. You will enjoy the tall cupboards, with soft-close cabinets and a walk-in pantry, all overlooking a cozy fireplace. Five appliances and custom blinds have been installed and are ready for your enjoyment. Make your way up the beautiful wood staircase to find a primary bedroom boasting a walk-in closet plus an ensuite featuring double sinks. Two generously sized bedrooms, along with the main bathroom, are conveniently located next to the laundry space. Exterior side door entrance leading to a bright unfinished lower level with a roughed-in bathroom. The garage includes inside access plus remote entry. Walking distance to all amenities with quick access to the 401 and downtown Kingston makes this a great place to call home. ** This is a linked property.** (id:60365)
308 - 1172 Hamilton Road
London East, Ontario
Welcome to Unit 308 at 1172 Hamilton Road in London, a beautifully refreshed 2-bedroom, 1- bathroom condo offering comfort, practicality, and outstanding value. Recently painted and professionally cleaned, this move-in-ready unit is ideal for first-time buyers, those looking to downsize, or savvy investors. Welcome to Unit 308 at 1172 Hamilton Road in London, a beautifully refreshed 2-bedroom, 1- bathroom condo offering comfort, practicality, and outstanding value. Recently painted and professionally cleaned, this move-in-ready unit is ideal for first-time buyers, those looking to downsize, or savvy investors. The home features several thoughtful upgrades, including a brand-new electric stove, a newer refrigerator, and a brand-new in-suite washer/dryer combo making everyday living easy and efficient. Updated lighting throughout enhances the space with a warm, welcoming atmosphere. The open living and dining areas overlook mature trees, providing a calm and scenic backdrop, far removed from typical parking lot views. Step out onto the private balcony to enjoy a quiet morning coffee or unwind at the end of the day. With two well-sized bedrooms and a full bathroom, the layout offers flexibility whether you're living alone, sharing with a roommate, or starting out as a small family. Conveniently located just one short flight of stairs up and positioned as the first unit in the hallway, accessibility is a major plus. Low condo fees and minimal maintenance offer peace of mind, while excellent transit access with buses running along nearby major roads makes commuting a breeze. Situated in a well- established East London neighborhood, you're close to shopping, schools, parks, and everyday amenities.If you're searching for a clean, well-kept, and affordable 2-bedroom condo with great updates and a prime location, Unit 308 checks all the boxes. Schedule your showing today and see the value for yourself! (id:60365)
575 Springbank Avenue
Woodstock, Ontario
Beautiful Semi-Detached 2-Storey Home for Rent in Woodstock. Welcome to your new home! This bright, modern, and freshly renovated semi-detached house is perfectly located in a quiet, family-friendly neighborhood offering the ideal mix of comfort, style, and convenience. Features You'll Love: Fully renovated in 2025: Brand-new luxury vinyl flooring throughout (no carpet) New modern doors installed across the entire home Brand-new finished basement with spacious rec/family room and new bathroom Bright and open layout with modern lighting and a warm, inviting feel 3 large bedrooms and 3 bathrooms - primary bedroom includes a private balcony Generous living and dining area with a cozy gas fireplace Walk-out from dining room to a fully fenced backyard with a deck - perfect for BBQs, entertaining, or relaxing Good-sized shed for extra storage (bikes, lawn tools, etc.) Welcoming front covered porch - perfect for your morning coffee Attached garage with inside entry plus driveway parking for 2 vehicles Central heating and air conditioning for year-round comfort Fantastic Location: Walking distance to public and Catholic schools, Fanshawe College, bus stops, grocery stores, Sobeys, Scotiabank, Tim Hortons, and more. Close to Roth Park, Thames River, General Hospital, restaurants, and shopping. Quick access to Highway 401 and Highway 403 - perfect for commuters. (id:60365)
L8h 4v3 - 85 Crosthwaite Avenue N
Hamilton, Ontario
Whole House! This beautifully renovated 1.5 storey home is spacious and clean. Large covered porch at the entry. Inside, the main floor offers rich-tone flooring, a bright and spacious living room, a separate dining area, and a stylish modern kitchen equipped with stainless steel appliances. 3- Piece Bathroom on main level. Upstairs, you'll find two generous bedrooms filled with natural light. The unfinished basement includes a separate rear entrance and provides ample storage or flexible use space. Laundry in Basement. Outdoors, enjoy a large custom deck, a fully fenced backyard ideal for entertaining or outdoor enjoyment, and beautiful perennial gardens. Located on a quiet street close to public transit, shopping, and with easy highway access, this move-in-ready home offers comfort, functionality, and a great location. Looking for A++ tenants, rent + utilities. FULL HOUSE RENTAL - BASEMENT NOT RENTED (id:60365)
32 Howe Island Ferry Road
Kingston, Ontario
This stunning Cape Cod impresses from the very first glance, and the experience only gets better once inside. Step through the front door and you're immediately welcomed by the effortless flow of the floor plan. A separate Library/ Office. Spacious kitchen, which opens to a cozy family room with a wood-burning fireplace and an expansive dining room-ideal for both everyday living and entertaining. Spanning the entire length of the back of the home is a sun-room, complete with skylights, and walls of windows. The primary bedroom features a generously sized adjoining entertainment room, perfect for a sitting area, dressing room, or private office. Two additional bedrooms complete the upper level. There is a large den attached to the third bedroom-it is currently being used as an additional bedroom. (id:60365)
58 Kinnard Road
Brantford, Ontario
Set within one of Brantford's most sought-after neighbourhoods, 58 Kinnard Road sits on a tree-lined street among homes that reflect long-term pride of ownership. Oakhill is a pocket where properties are tightly held and demand remains strong.The main floor is designed for everyday living, with a natural flow between the living and dining areas that feels open, connected, and easy to gather in. The updated kitchen sits comfortably within the layout and includes a side entrance, ideal for busy households and easy access to the yard. The main-floor primary bedroom features a private ensuite and walk-out French doors leading directly to the back deck and above-ground pool-making it easy to picture summer mornings, evening swims, and effortless indoor-outdoor living.Upstairs, three well-proportioned bedrooms and a full bath provide comfortable space for family, guests, or work-from-home needs. The finished lower-level family room, complete with a gas fireplace, offers a cozy space for movie nights or relaxed evenings at home.Outside, the deep, privately fenced lot is lined with multiple storage options, including a workshop and two additional storage sheds. The backyard is well suited for entertaining, relaxing, and making the most of summer by the pool.Major improvements include: updated electrical, roof replacement (2016), furnace (2019), on-demand hot water, water softener, and pool pump and filter (2024). Located steps from the Grand River and Brantford's well-known trail system, this home offers a setting that feels peaceful and removed-yet remains just minutes to downtown Brantford and quick Highway 403 access. (id:60365)
159 Hope Avenue
Hamilton, Ontario
159 Hope Ave is the affordable home you were hoping for! This 1915 Homeside home will check every box - offering a renovated kitchen, large fenced yard, 3 bedrooms, and 2 updated bathrooms. The covered front porch is a welcoming entry to the main floor. The living room overlooks the front yard and leads the way into the renovated kitchen/dining area. Renovated back to the studs in 2016, this kitchen offers white cabinetry, stone countertops, and a classic view of the backyard. The kitchen opens up to the dining room, with space for a family-sized table plus a bar cart or storage hutch. Just off the dining room, you'll find a back hall with a renovated main floor bathroom and backyard access. A main floor bedroom completes this level. This bright room offers so much potential - as a bedroom, bright home office, play room, or second living area. Headed upstairs, you'll find two very large bedrooms - each including a closet and enough space for a desk or reading nook. A 4-piece updated bathroom (with clawfoot bathtub!) sits between the two bedrooms and completes this floor. The basement has been waterproofed and features a sump pump - giving you peace of mind for all your storage needs. The backyard is a private and enjoyable space. It's surrounded by mature trees, and has a large back deck for entertaining and a raised planter bed for your veggie garden! Plenty of street parking available and just moments from Andrew Warburton Park! (id:60365)

