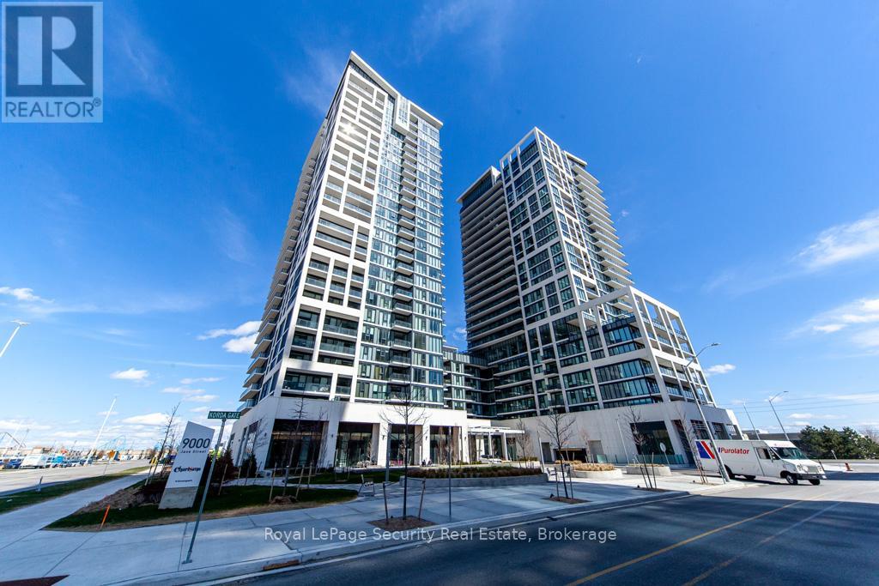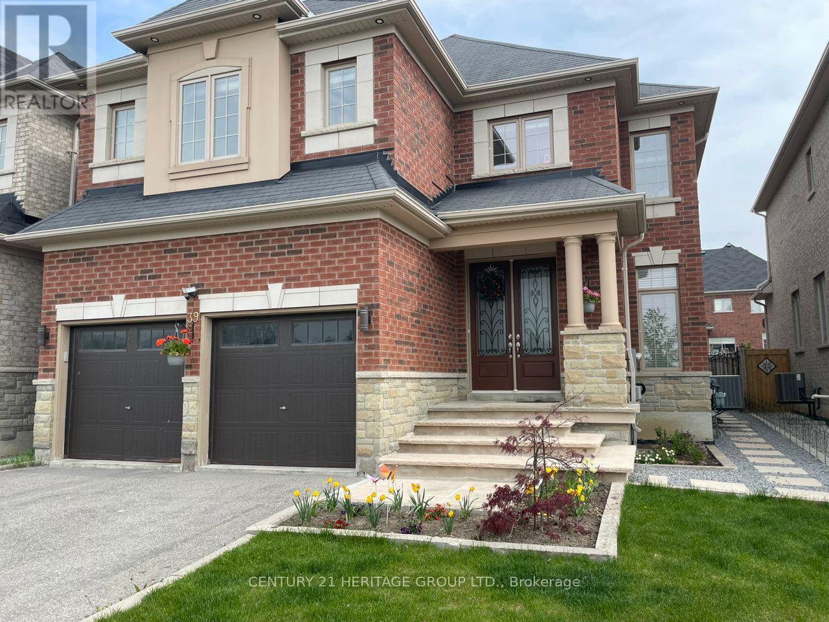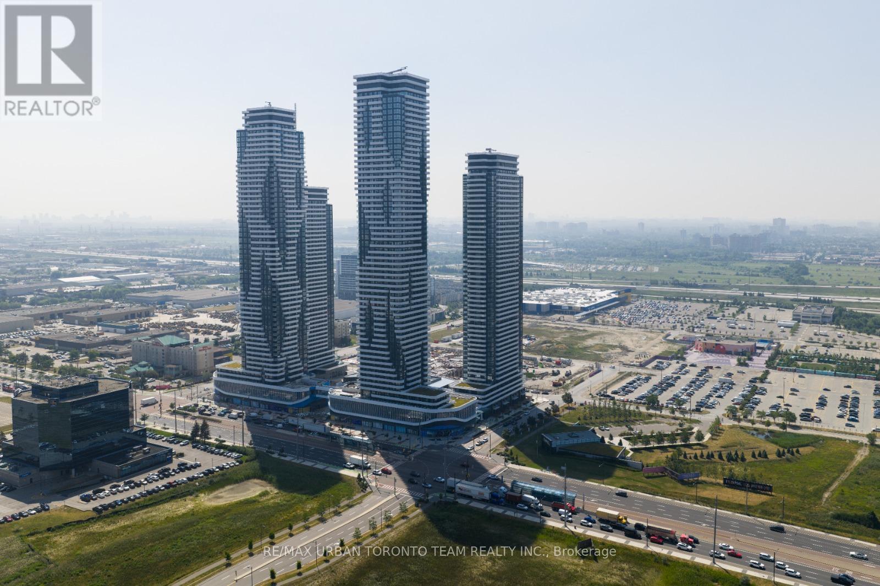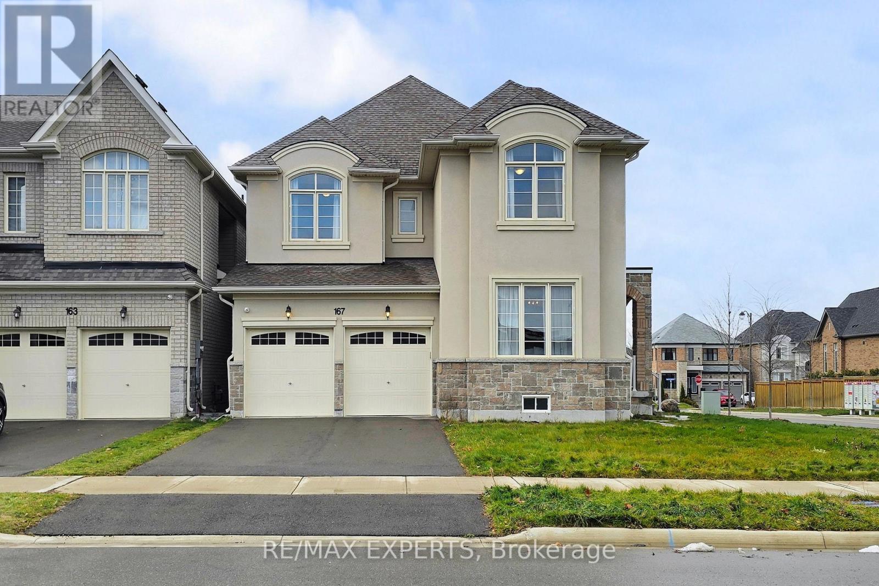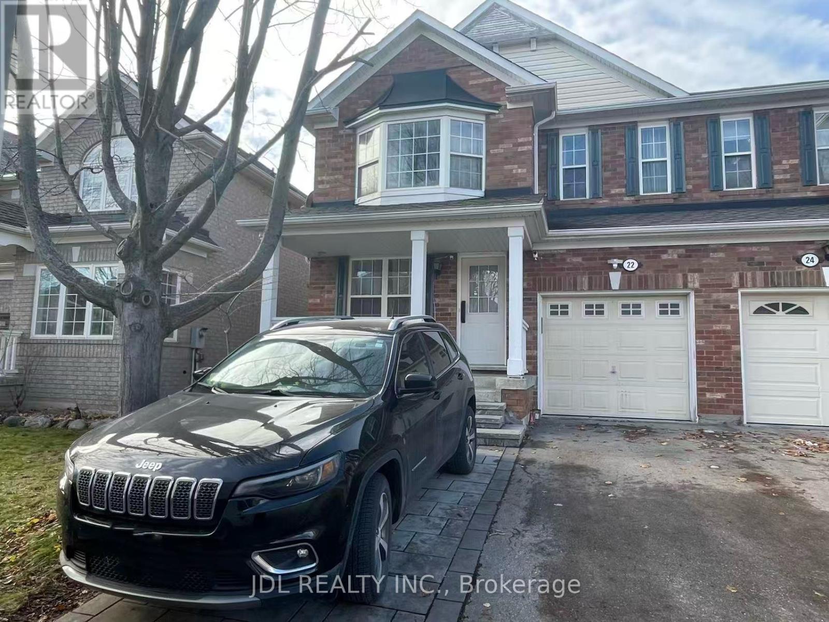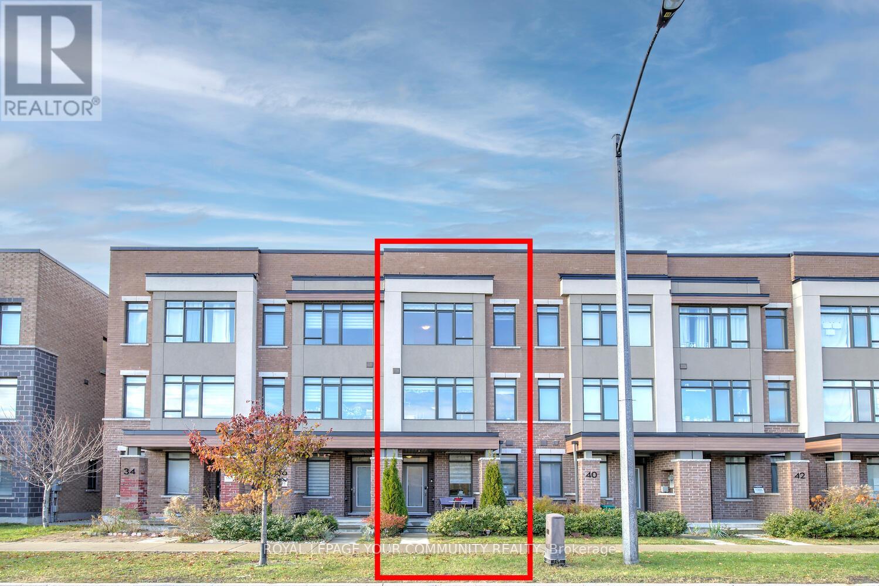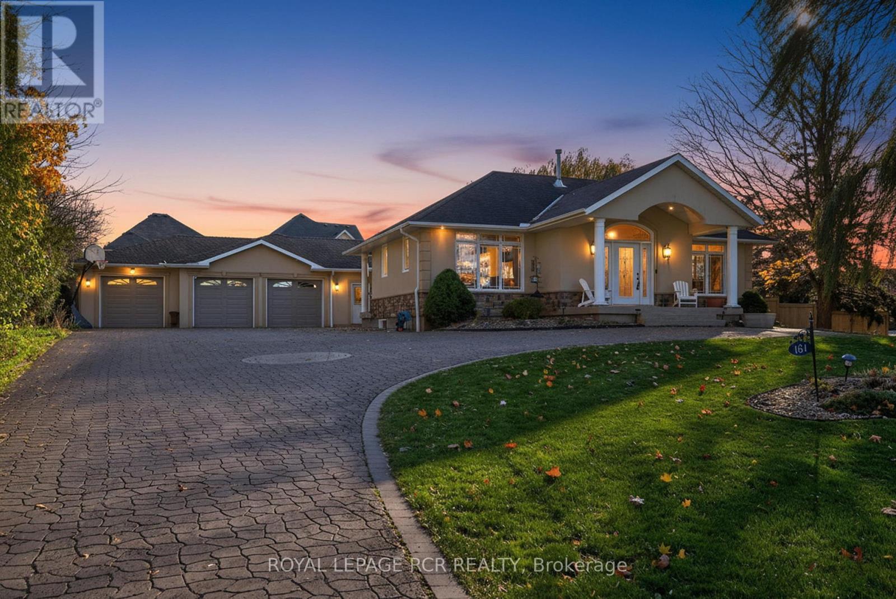403 - 9000 Jane Street
Vaughan, Ontario
Step into Charisma Tower and discover a bright, beautifully maintained suite with an inviting open-concept layout filled with natural light. Elegant finishes define the space, including a sleek kitchen with stainless steel appliances, quartz countertops, and a stylish backsplash. This two-bedroom corner unit offers a perfect blend of comfort and sophistication, complete with a modern three-piece bathroom and ensuite laundry for ultimate convenience.The interior spans 877 sq. ft., complemented by a 135 sq. ft. exterior balcony. Ideally located within walking distance to Vaughan Mills and less than 15 minutes from Canada's Wonderland, York University, Highways 407 and 400, and the Vaughan Metropolitan Centre, this residence delivers exceptional value and accessibility. It's an excellent opportunity for first-time buyers, professionals, or investors seeking a foothold in a vibrant urban setting. It presents strong appeal in both lifestyle and investment potential. (id:60365)
719 Shanahan Boulevard
Newmarket, Ontario
719 Shanahan is the one: spotless 4-bed beauty in a fantastic walk-to-everything location (top schools, parks, shopping, transit). Updated chef's kitchen with granite island and high-end appliances, main-floor laundry, and a huge master suite with heated floors + gorgeous glass shower. Has 2 basement apartment with separate entrance. Impeccably maintained, move-in ready. (id:60365)
Bsmt - 39 Rossini Drive
Richmond Hill, Ontario
Very charming and bright 1+1 bedroom, 1 bathroom walk-up basement apartment in a highly central Richmond Hill location. This clean, open-concept unit offers plenty of natural light, a functional layout, and excellent convenience. Features include a separate dishwasher and private laundry. Situated directly across from a park and close to numerous amenities, transit, and shopping. Tenant responsible for 1/3 of all utilities. (id:60365)
2115 - 8 Interchange Way
Vaughan, Ontario
Festival Tower C - Brand New Building (going through final construction stages) 543 sq feet - 1 Bedroom plus Den (Den has a door) & 1 Full bathroom, Balcony - Open concept kitchen living room, - ensuite laundry, stainless steel kitchen appliances included. Engineered hardwood floors, stone counter tops. (id:60365)
167 Frederick Pearson Street
East Gwillimbury, Ontario
Welcome to this stunning, newly built 4-bedroom, 4-washroom home in the highly sought-after East Gwillimbury community. Designed with modern living in mind, this property features numerous upgrades throughout, offering both style and comfort for the whole family. Bright, spacious rooms and a functional layout make it an ideal place to call home. Conveniently located close to major roads, community center, parks, and everyday amenities. A perfect choice for families seeking a beautiful home in a growing, vibrant neighborhood. (id:60365)
57 Burgosa Court
Vaughan, Ontario
Embrace a truly breathtaking family home, redesigned top to bottom with luxurious high-end finishes. Remodelled in 2023, the custom kitchen stuns with its two-tone black and walnut-style cabinetry, leathered quartzite counters and backsplash, Thermador appliances, an oversized panelled fridge/freezer, panelled dishwasher, beverage fridge and walk-in servery with prep sink and glass wine cellar. The grand island and coffee bar feature accent lighting and overlook the designer backyard, setting the tone for effortless hosting and day-to-day enjoyment. Step outside and feel like you've arrived at a private resort. A 12' x 22' in-ground saltwater pool (2020) with a waterfall feature is surrounded by premium interlock, a pergola, and custom cabana complete with stone outdoor kitchen, built-in BBQ, beverage fridge, leathered quartzite counters, covered dining area and garden irrigation system. Every detail is meticulously crafted. The exterior front has been refaced with modern stone veneer and walnut-style siding, paired with a large interlock driveway with concrete underlay and full landscaping (2023) - creating show-stopping curb appeal. Inside, elegant porcelain tiles and engineered oak hardwood elevate the main level. A main-floor office/den, feature walls with accent lighting, and a grand staircase with wrought iron spindles, custom panelling and waffle ceiling add refined ambiance. Upstairs, four spacious bedrooms await. The luxurious primary suite offers a spa-like ensuite with electric heated floors, double vanity, freestanding tub, large glass shower and built-in storage. The fully finished basement features a modern kitchen with stainless steel appliances, wet bar, gym room, upgraded 3-piece bath, two large cold cellars and a separate walk-up entrance - perfect for in-law suite or rental potential.Located in a fantastic Woodbridge location with south exposure, minutes to Hwy 400/407, great schools, parks and everyday conveniences. Furniture negotiable. (id:60365)
Bsmt - 22 Bern Street
Markham, Ontario
2-bedroom basement apartment for lease in the prestigious Wismer community! Features include a separate entrance, modern kitchen, 2 ensuite bathroom, private washer & dryer for your convenience! Top top-ranking schools: Bur Oak High School and Fred Varley Public School. First time to rent out and ready move in condition. Perfect for 2-3 people family or singles. Quiet, family-friendly neighborhood, close to shops, park, go station, and Hwy. (id:60365)
Basement - 206 York Hill Boulevard
Vaughan, Ontario
Discover convenience in this basement featuring three bedrooms with generous closets space and high ceilings. Enjoy the privacy of your own separate entrance. The kitchen features a stove and there is refrigerator on the side, and the adjacent dining area is perfect for family meals or entertaining. The bathroom includes both a shower and bathtub for your convenience. Other amenities include in-unit washer and dryer plus plenty of storage shelves in the furnace room in addition to large closets in the various rooms. All utilities included, and parking for one vehicle on the driveway. Move-in ready space with everything you need. Perfectly located near Bathurst Street and public transit, this home offers easy access to shopping, dining, and all the city has to offer. Move-in ready space with everything you need. (id:60365)
38 Troon Avenue
Vaughan, Ontario
Start Your homeownership journey here! Welcome to this modern 3+1 bedroom, 4-bathroom modern townhome in the heart of Maple-perfect for first-time buyers who want style, convenience, and space that adapts to their lifestyle. With a 2-car tandem garage, premium finishes, and a location that puts everything within reach, this home is packed with value. Step into the stunning upgraded kitchen featuring extended cabinetry, granite countertops, a centre island, ceramic backsplash, stainless steel hood fan, and top-tier smart appliances-including an upgraded Samsung stove and upgraded washer & dryer. Throughout the home, you'll find grey oak hardwood flooring, smooth ceilings, floor-to-ceiling windows, custom modern curtains, and beautiful chandeliers that make every space feel elevated. And that +1 bedroom? Think flexibility. Use it as a bright home office, cozy guest suite, creative studio, fitness room, playroom, or even a quiet retreat for movie nights-the choice is yours. This adaptable space grows with your needs, making it ideal for first-time buyers planning their future. Plus, enjoy the convenience of a recently upgraded garage door with smart opener and thoughtful modern upgrades at every turn. Location is unbeatable. You're just steps to Maple GO, shops, cafes, restaurants, parks, community centres, Vaughan's Cortellucci Hospital, Canada's Wonderland,Vaughan Mills, and everyday essentials. Everything you want-commuting, groceries, recreation, and weekend fun-is right around the corner. This home isn't just move-in ready. It's move-in and start living your next chapter ready. Visit today and make this versatile, beautifully upgraded townhome yours! (id:60365)
50 Balderson Drive
Vaughan, Ontario
Welcome to 50 Balderson Drive in Vaughan, featuring a rare three car garage and sitting proudly on a 50 foot lot with over 4,000 sq ft of finished living space above grade. From the moment you enter, you will feel the blend of elegance and comfort through 9 foot ceilings, rich hardwood floors, crown moulding, wainscoting, and pot lights throughout.The formal living and dining rooms offer detailed wall trim and large windows with California shutters, creating a warm yet sophisticated atmosphere. The chef-inspired kitchen is equipped with premium Sub Zero, Wolf and Asko appliances, quartz countertops and backsplash, a waterfall island with seating, under cabinet lighting, and a bright eat in area with a walkout to the backyard.The adjoining family room impresses with 19 foot ceilings, 9 inch baseboards, a gas fireplace, and abundant natural light, perfect for gatherings and everyday living. A main floor den with a bay window and elegant finishes provides the ideal home office or study. Interior access from the garage leads into a functional mudroom with a second staircase to the basement for added convenience. Upstairs features hardwood flooring, crown moulding, and a cozy sitting area filled with natural light. The primary suite includes two walk in closets and a spa inspired ensuite with a freestanding tub, glass shower, and double sinks. Secondary bedrooms each feature walk in closets, hardwood floors, and ensuites, with bedrooms 2 and 3 sharing a Jack and Jill bathroom while bedroom 4 enjoys a private 4 piece ensuite.The unfinished basement adds nearly 1,900 sq ft of space, ready for your personal touch, whether a gym, theatre, or in law suite. Complete with security cameras and premium finishes throughout, this home offers timeless luxury and modern family living in one of Vaughan's most sought after communities. (id:60365)
70 Bellona Street
Vaughan, Ontario
WELCOME HOME to Your Beautifully Renovated 2460 Sq.Ft. All Brick Turn Key Property! Located In High Demand Area Close To Great Schools, Parks and All Services. Quick Drive to Highway 7, 427, 407 and Pearson Airport. Welcoming Gated Entrance Opens To A Lovely Stone & Interlock Courtyard With A European Flair That Sets The Tone For Your Home!! Tastefully Renovated 4 +2 Bedrooms with 4 Bathrooms Plus A Side Entrance To A Finished Basement and Access to Garage. Enjoy The Space of Your Open Concept Rec Room with a 2nd Gas Fireplace , plus 2 More Bedrooms , A Full Bathroom and Plenty of Windows! Ideal For A Potential Basement Apt. Recent Updates Include Windows-Approx. 3 Years Old (No Receipts) A/C-Approx. 3 Years Old,(No Receipts) New Front Door With Beveled Glass Insets and Beveled Glass Side Panels, Roof ReShingled Y2024 (No Receipts), Renovated Kitchen with Huge Pantry, New Dishwasher. Updated Double Garden Doors From Spacious Eating Area To L-Shaped New Wood Deck. (14.5 x10' Plus 8' x8'). Tastefully Renovated Bathrooms, New Plank Hardwood Floors in LivingRoom, DiningRoom and FamilyRoom. New Ceramics on Main Floor. Carpet Free!!!! Situated On A Nicely Landscaped , Private & Fenced Lot in a Great Neighbourhood ! Double Interlock Driveway with Interlock Walkways On Either Side Of The Home And Connecting To The BackYard. Ideal Place To Raise A Family!!!!!! Includes Shutters, Crown Moulding, Updated Light Fixtures, Garden Shed. A Move-In Ready Home With Lots of Natural Daylight Plus A Great FloorPlan!!!! Includes A SkyLight At The Top Of Oak Stairwell For Added Daylight!!!!! Make this Your Home!! (id:60365)
181 Queen Street S
New Tecumseth, Ontario
Executive bungalow on nearly an acre in town ! Welcome to unparalleled luxury in this custom stone and stucco bungalow boasting over 5000 sq ft of total finished living space on a rare, almost one acre lot right in town with an oversized triple attached garage-approx 1350 sq ft ! The main floor features an impressive foyer leading to an open concept layout. The gourmet kitchen is an entertainers dream, featuring a breakfast bar, pot and pendant lighting, a cozy window seat with hidden storage, pullout shelves in pantry, and a cleverly hidden TV. The space flows seamlessly into the living room, highlighted by a four sided gas fireplace and beautiful hardwood flooring. The primary suite is a private retreat with a walkout to the side yard, a large walk in closet & stunning ensuite with heated floors. A separate walk-down from the mudroom leads to the fully finished lower level, which features a possible in-law setup. It includes 2 bedrooms 1 & 1/2 bathrooms, a second kitchen and a huge rec room with unique colour changing in-ceiling rope lighting & pot lights. The basement also includes an additional hookup for laundry + 3 cold cellars. Recent mechanical updates include 2 new furnaces (2021), 2 new AC (2021) and a UV air filtration system, whole home water treatment system and reverse osmosis system (2021) as well as leaf gutter protection (2021) with lifetime transferable warranty. A spacious, fully fenced backyard gives privacy and outdoor enjoyment! This truly unique and stunning property offers space, luxury and convenience that is second to none ! (id:60365)

