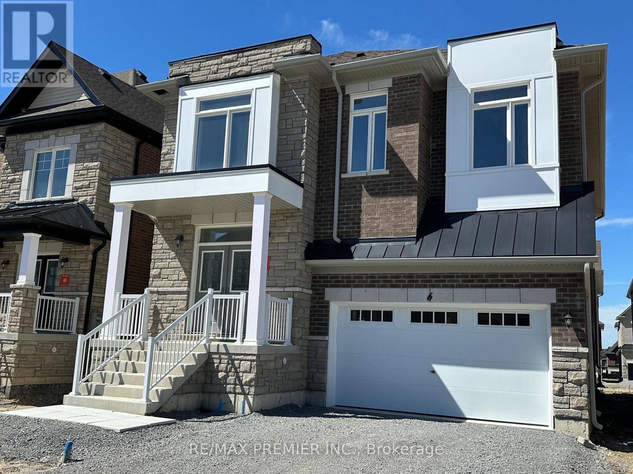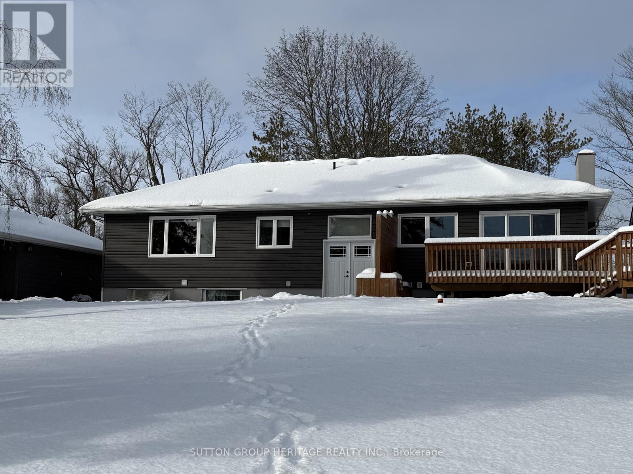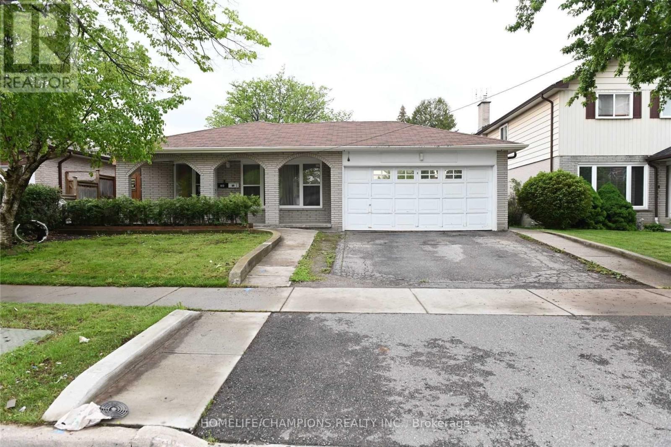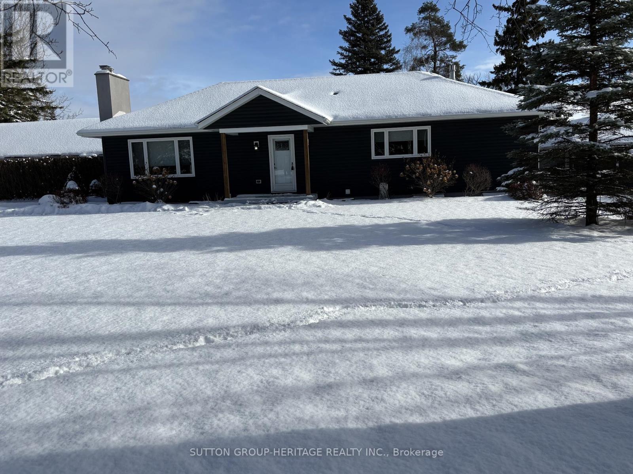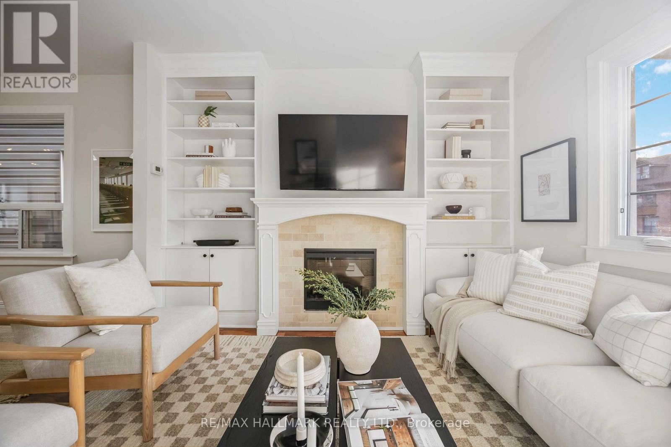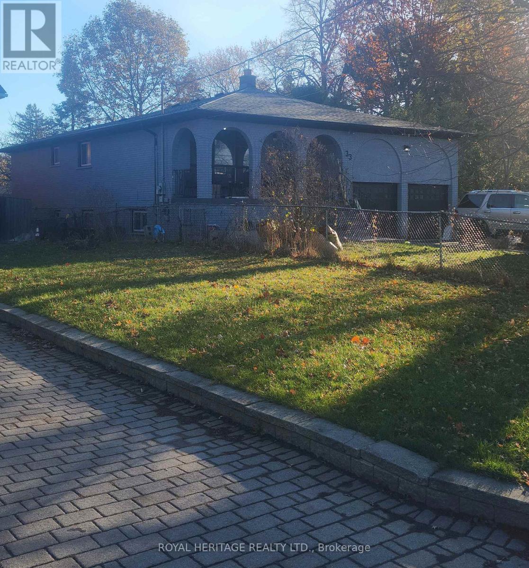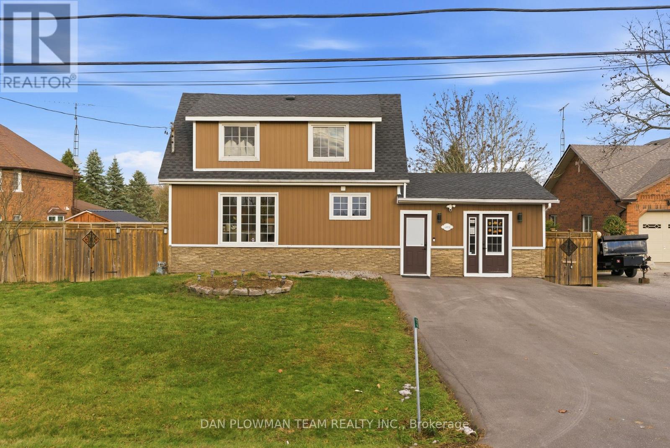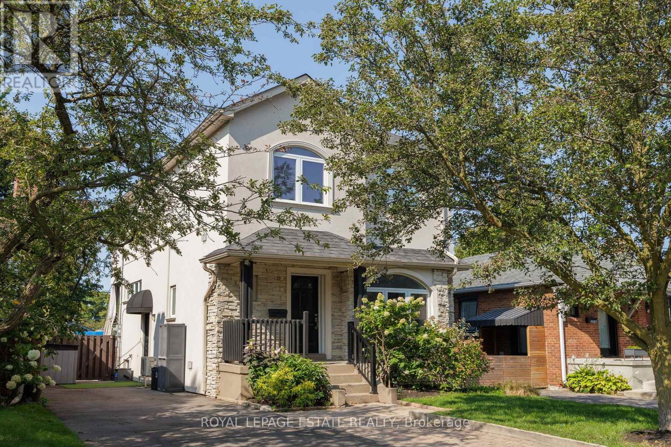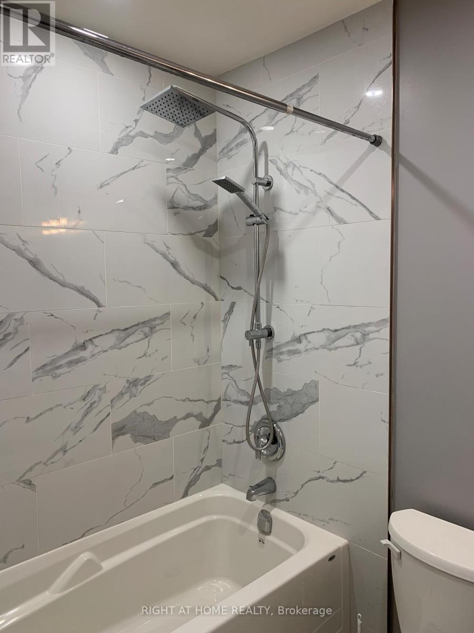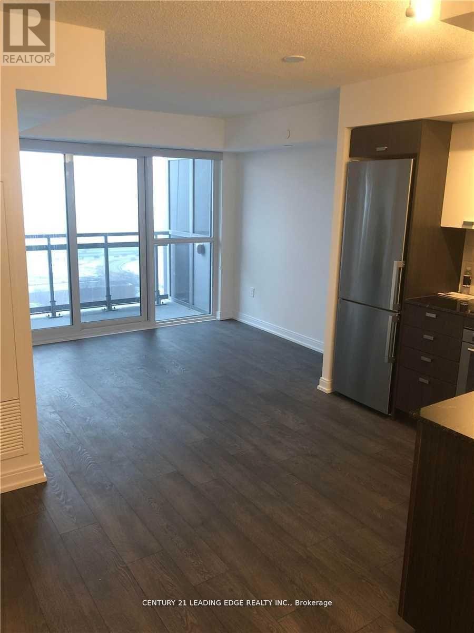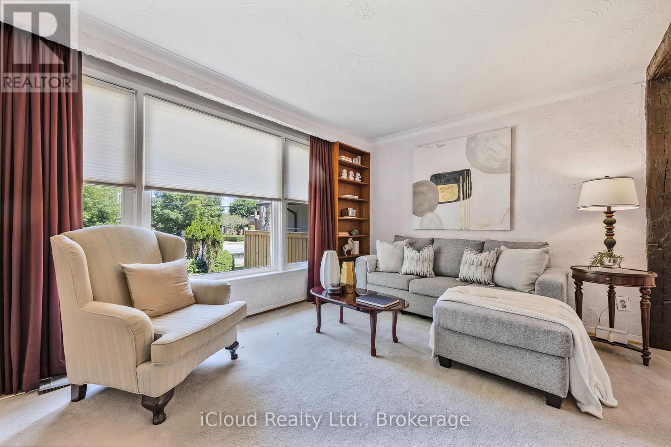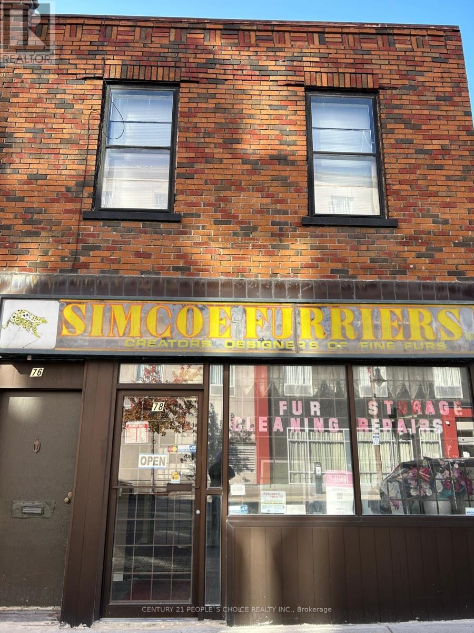6 La Reine Avenue
Richmond Hill, Ontario
Welcome to King East Estates, built by reputable Plaza Corp. This brand new (never lived in) home located in the Heart of Richmond Hill. Luxury stone front with oversized black frame windows, 4 spacious bedrooms each has ensuite or semi-ensuites, coffered ceilings in both great room and family room, 2 car garage, hardwood flooring throughout. Upgrades includes 10 feet ceiling on main floor, oversized windows, 200 AMP service. Immediately available for LEASE (AAA tenants). Perfect family home, this home is designed to elevate your living experience. Don't miss your chance to lease a piece of King East Estates! Laundary on the main floor!! (id:60365)
230 Beech Street
Scugog, Ontario
Lakeside living at it's best! In town Port Perry waterfront 1.07 Acre lot with views of lake Scugog and the boardwalk. Walk to downtown and all the amenities it offers, restaurants, shops, markets, walking trails, and more! Enjoy the amazing sunrise over the lake each morning. Canoe and paddle board from your front yard. This lovely suite features an open concept great room with cosy gas fireplace, Kitchen with breakfast bar quartz counters and above grade windows making it bright and cheery. 3 pc bath , separate entrance, ensuite laundry, and a primary bedroom with spa like 4 pc ensuite. The second bedroom has an above grade window. The out door space includes part of the lot area, a detached bunk/storage. Fish, swim or sled. Tenant to pay utilities. (id:60365)
80 Keyworth Trail
Toronto, Ontario
**Excellent Location**! One Of The Best School Zones In Scarborough! Steps To Stc. Plazas,401, Ttc, & Go Station! Thousands Of Dollars In Updates, Large Principle Room! Separate Entrance To Renovated 4 Bedroom Lower Unit W/3-4Pc Washrooms & Romantic Rope Lights Around Big Wooden Deck & Fence Plus 4 Post Lights! (id:60365)
230 Beech Street
Scugog, Ontario
Lakeside living at it's best! In town Port Perry Water front. 1.07 Acre lot with sweeping views of Lake Scugog and the Boardwalk! Walk to downtown and all the amenities it offers, restaurants, shops, markets, walking trails and more! Enjoy the amazing sunrise over Lake Scugog each morning. Canoe and paddle board from your front yard. The main floor features an open concept great room with cosy gas fireplace , kitchen w S/S appliances, breakfast bar and dining area with w/o to the deck - great for those summer barbecues. The primary suite has lake views, w-in closet and a beautiful 4 pc ensuite w heated flooring. Ensuite laundry. The lower level features a secondary living space with separate entry, great room with gas fireplace, open to the kitchen, centre island, above grade windows making it a bright and cheery space. The primary bedroom for this level has a gas fireplace, walk-in closet and spa like ensuite. There is also a fourth bedroom plus a 3 pc bath and storage. A two car garage , Bunkie/workshop. Fish, swim or sled right from your own front yard. (id:60365)
133 Glenmore Road
Toronto, Ontario
From Our Family to Yours. Welcome to our home on Glenmore Road - a place filled with warmth, connection, and years of wonderful memories. We're excited to pass it on to the next family who will love it just as much as we have. Inside, you'll find 3 bedrooms, 2 bathrooms, a finished basement, a detached garage with Parking off a wide laneway - perfect for some baseball or hockey fun. The peaceful, tree-lined street has always felt like a quiet retreat from the energy of the city. One of our favourite places to spend time has been the large, deep backyard, complete with a new deck that has hosted countless dinners, morning coffees, and summer evenings with friends. It's a true extension of the home and a wonderful space to relax or gather. Being part of the Bowmore School and Beach Hill community has been incredibly meaningful - surrounded by supportive neighbours and families who truly care. And with The Beach, Danforth Village, and Little India all just minutes away, you'll never be far from great restaurants, parks, cafés, and all the best of the east end.This has been a home where we connected with neighbours, watched our children grow, and enjoyed everyday moments. We hope it becomes the backdrop to your next chapter. (id:60365)
33 Homestead Road
Toronto, Ontario
10 Bedroom bungalow with 2 kitchens and 4 full bathrooms! (id:60365)
3471 Tooley Road
Clarington, Ontario
Welcome To 3471 Tooley Road - A Private Retreat On A Quarter-Acre In Sought-After Courtice. Experience The Perfect Balance Of Privacy, Space, And Convenience In This Beautifully Maintained Detached 2-Storey Home, Set On A Generous 0.25-Acre Lot And Backing Onto Serene Green Space. With 3+1 Bedrooms, 4 Bathrooms, And A Fully Finished Basement, This Property Offers Exceptional Versatility For Families, Home-Based Businesses, And Multi-Generational Living. The Open Concept Main Level Is Perfect For Entertaining Or Preparing Meals While Keeping An Eye On The Kids. The Highlight Of The Main Level Is The Primary Bedroom, Offering Rare Main-Floor Convenience. Currently Used As A Daycare Space, This Room Can Easily Transition Back Into A Spacious Primary Suite Or Serve As Additional Living, Office, Or Recreational Space Depending On Your Needs. Upstairs, You'll Find Bright Secondary Bedrooms With Great Closet Space And Peaceful Views. The Finished Basement Extends Your Living Area Even Further - Ideal For Guests, Gym, Or Rec Room. Step Outside To Your Elevated Deck Overlooking An Ultra-Private Backyard. With No Rear Neighbours And Mature Green Space Beyond, This Is The Kind Of Outdoor Setting That's Perfect For Family Gatherings, Summer Evenings, And Quiet Relaxation. Don't Miss Your Chance To Own This Amazing Property. (id:60365)
32 Manderley Drive
Toronto, Ontario
Welcome To Spacious And Stunning Birchcliff! Exceptional Quality And Attention To Detail Throughout With Crown Mouldings, An Elegant Kitchen Featuring Granite Countertops, Centre Island, And Stainless Steel Appliances, And Eco-friendly Bamboo Floors. Main Floor 2-piece Powder Room, Decadent 5-piece Master Ensuite With Victorian style Clawfoot Tub, 2 Skylights, And Convenient 2nd-floor Laundry. Legal Basement Apartment With Heated Floors, Full Kitchen, And Laundry Provides Rental Income or Use As A Private Office. Investor Opportunity! Enjoy A Huge, Well-treed, Fully Fenced Yard. Close To French Immersion Birchcliff PS And All Amenities. Don't Miss This Amazing Opportunity In A Coveted Neighbourhood! (id:60365)
208 - 100 Dundalk Drive
Toronto, Ontario
Fully Renovated & Bright, Extra-Large Balcony, South Facing Overlooking Trees/Grass With Lots Of Sun. Quiet Family Building. Accessible To 401 Via Kennedy Rd, Hwy 404, Ellesmere Lrt, Centennial College, Shopping, Schools. Kennedy Commons- Chapters, Grocery, Lcbo, Starbucks. Close To Scarborough Town Centre/ Fairview Mall. (id:60365)
2225 - 275 Village Green Square
Toronto, Ontario
Welcome to Avani at Metrogate - a Modern Luxury Residence by Tridel! Experience contemporary living in this bright and spacious one-bedroom plus den suite, featuring two full bathrooms, one parking space, and one locker. The open-concept layout seamlessly integrates the living and dining areas, leading to a private balcony with unobstructed south views of Downtown Toronto and abundant natural light throughout the day. Enjoy high-speed fibre internet included, a sleek, modern kitchen, and a functional design that maximizes comfort and style. Residents benefit from world-class amenities, including a fitness centre, party room, guest suites, and theatre room. Conveniently located near Highway 401, public transit, schools, shopping, and restaurants - everything you need is just minutes away. (id:60365)
192 Beechgrove Drive
Toronto, Ontario
New Price!! In Real Estate Its all about Location-Location-Location! Perfect for a growing family, savvy investor, or looking for a home that can grow with your needs, this versatile property checks all the boxes. Bright and spacious with broad front living room windows showcasing the front yard and neighbourhood, plus a bright kitchen window that opens up to mature trees where birds whistle, creating a serene nature feel. Surrounded by mature trees in a safe and traditional community that feels welcoming even at night. Offers a unique opportunity for discerning investors and those seeking flexible living. However, the true potential lies within the expansive 50' x 190' lot, which offers remarkable development for you and prospects. If you are looking to build "sweat equity" and invest for income potential with the basement in-law suite, this might be the home for you. The area has been steadily resettling with younger families in recent years, making this an ideal place to plant roots. Enjoy added privacy with a private driveway and city lawn buffer. This backyard oasis space for a pool, a gorgeous patio, or luscious garden the potential here is undeniable. Located just three blocks from the lake, nestled in a peaceful, family-friendly community where you'll find people out walking their dogs, cycling, and jogging through the beautiful nearby trails. West Hill is one of Toronto's best-kept secrets home to a diverse and vibrant mix of families, professionals, and newcomers who truly care about this neighborhood. With 18 parks, 13 trails, splash pads, rinks, pools, tennis courts, and even a dedicated dog park you're a quick 7-minute commute to UofT, Centennial College and Rough Hill Go, a prime opportunity for student rentals or multi-generational living. Surrounded by million dollar original & modern homes and pride of ownership throughout the neighborhood, this is your chance to plant roots, and create something truly spectacular. Priced to attract serious buyers (id:60365)
78 Simcoe Street N
Oshawa, Ontario
An exceptional opportunity in the heart of Oshawa! This prime mixed-use property at 78 Simcoe St N features a spacious commercial/retail unit on the main floor with an open layout-perfect for retail, office, service, or hospitality uses-and a full basement providing valuable storage and operational space. Located within Oshawa's Economic Expansion Plan area, the property qualifies for city improvement grants and incentives, offering added value for investors or business owners planning renovations. With no tenants currently on site, there's no need for evictions, allowing for immediate upgrades or redevelopment. The upper level includes three one-bedroom apartments, ideal for generating steady rental income or creating student housing in this high-traffic, visible location. Offering strong income potential and flexibility, this property is a standout investment in Oshawa's growing market. Seller is willing to take VTB. (id:60365)

