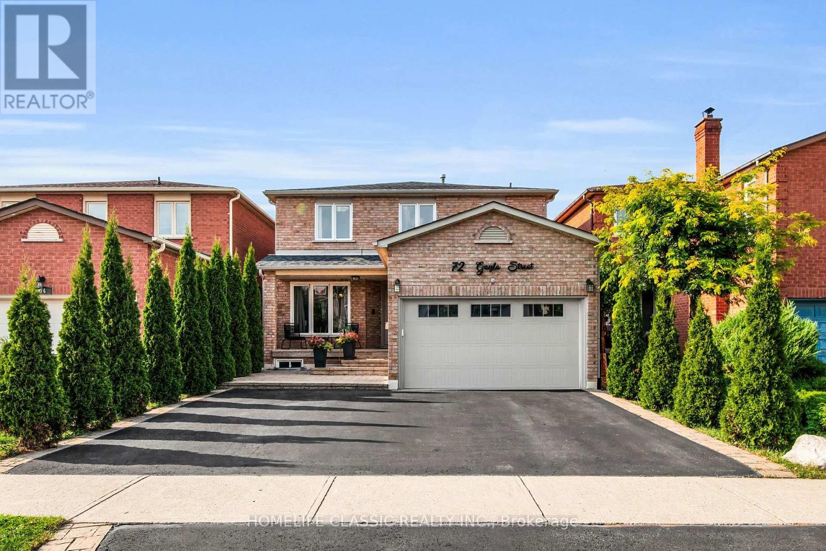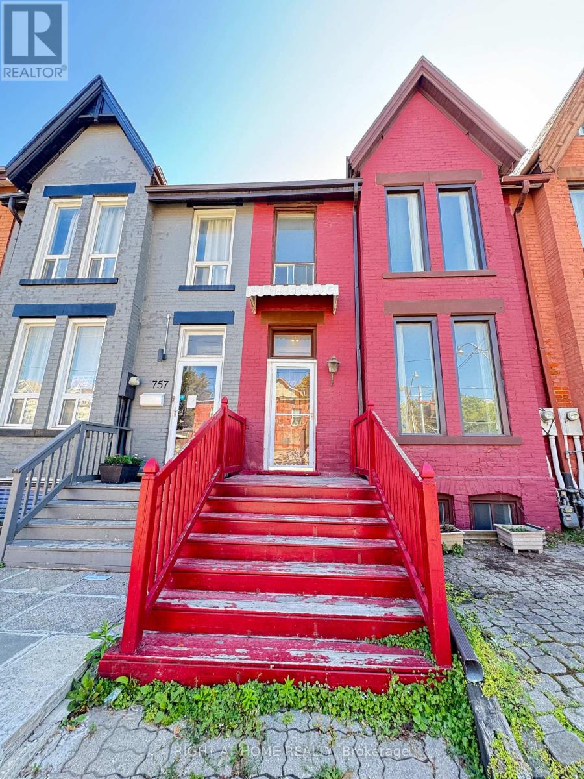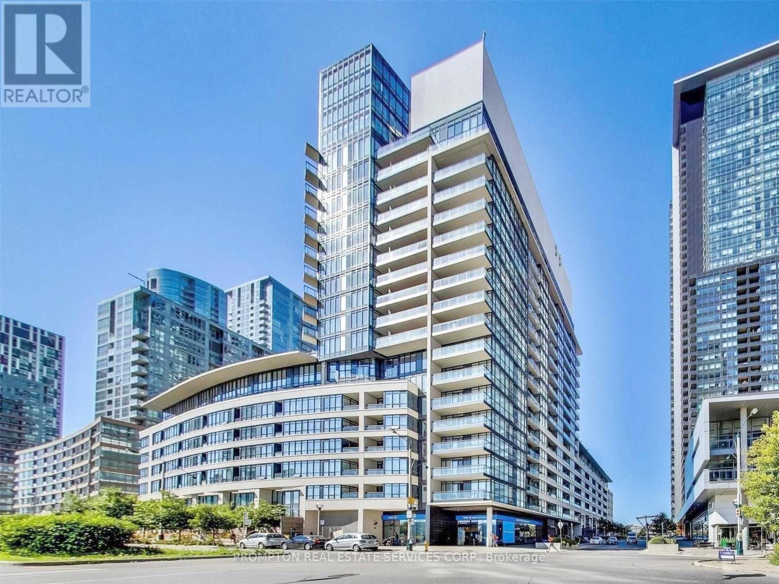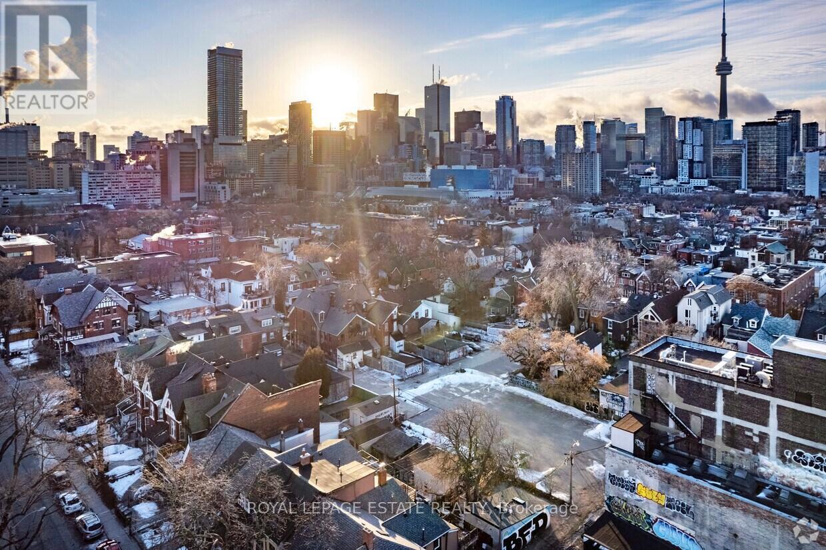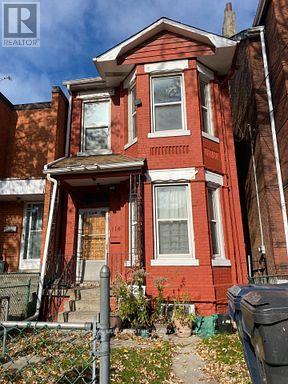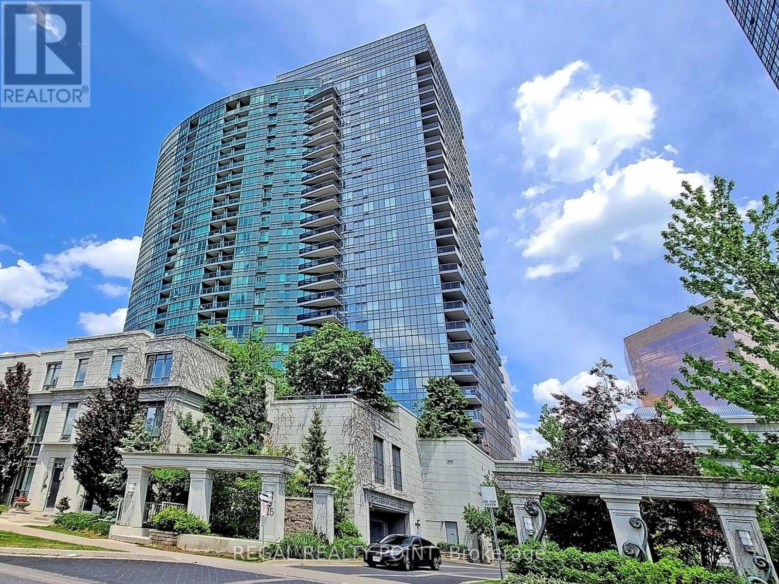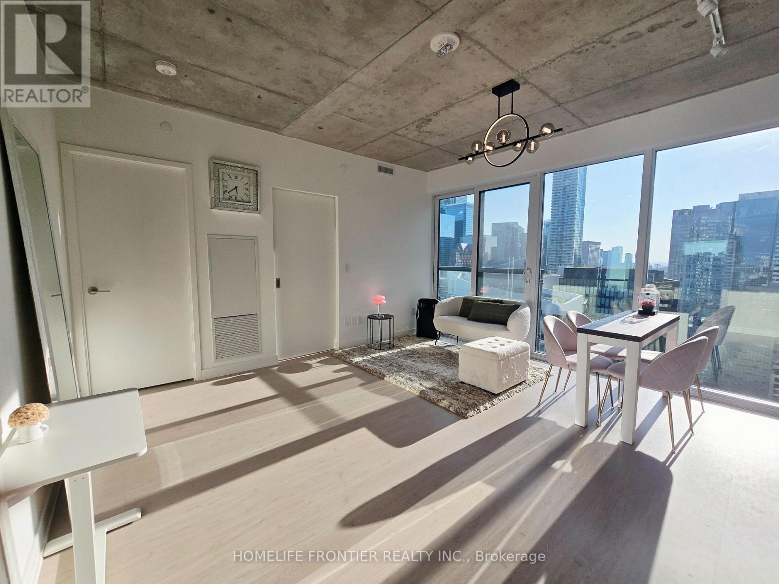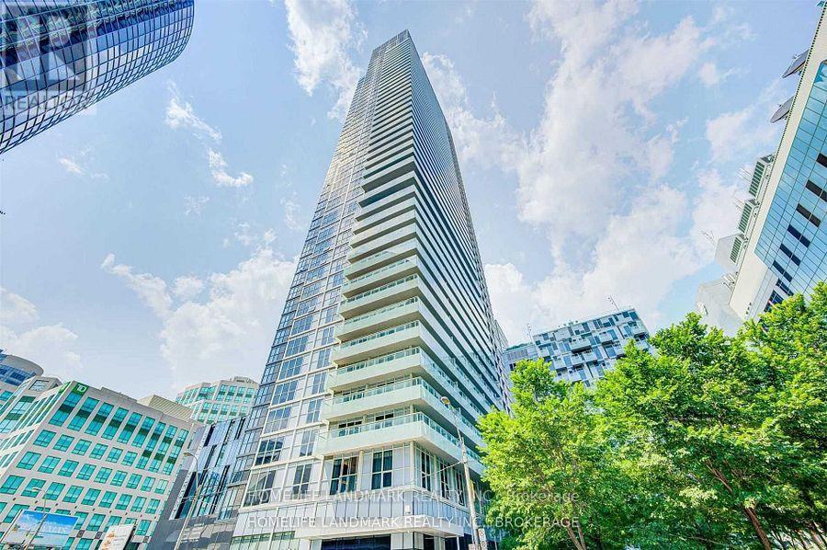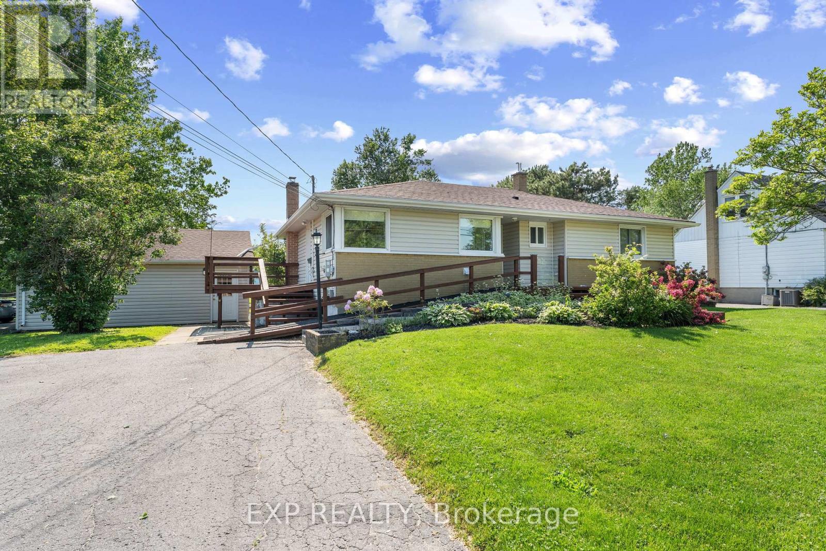708 - 9608 Yonge Street
Richmond Hill, Ontario
Absolutely Gorgeous Location and Amazing West view, Heart Of Richmond Hill.9ft ceiling! Best Layout For 1 Bdr + Den With W/I closet. Modern, Open Concept Kit W/Stylish Choice Of Colours,Granite Countertop. Spacious Den Can Be Used As A 2nd Br Or Home Office. Large Balcony. Great Practical Layout. Excellent Amenities. Step To Grocery supermarket T&T, H Mart, Shoppers, Close To Hillcrest Mall, Shopping Plaza, Hospital, Library, Wave Pool, Schools, Parks & More. (id:60365)
66 Sanibel Crescent
Vaughan, Ontario
Located in the prestigious Uplands community of Vaughan, this spacious 5+1 bed, 5 bath home offers the perfect blend of comfort, functionality, and style. Featuring 3,739 sq ft above grade, 9-ft ceilings, and a layout designed for everyday living. The main floor includes a private office and a cozy family room with a fireplace. All bedrooms are generously sized, with each offering direct or shared access to a bathroom, ideal for busy mornings and growing families. The bright, sun-filled kitchen was renovated 5 years ago and features a large eat-in area, perfect for casual dining. The principal ensuite, also updated 5 years ago, offers a spa-like retreat. The finished basement includes an extra bedroom, home gym, and a spacious rec room for relaxing or entertaining. Enjoy the beautifully landscaped backyard and quiet, garden-style street in a friendly neighbourhood. Major updates include a new furnace and AC (2023), windows replaced 8 years ago, and a roof that's only 8 years old. Steps to top-rated schools, public transit, shopping, community centres & more. You will love this home! (id:60365)
72 Gayla Street
Vaughan, Ontario
The "Why Settle for Less?" Home! Tired of living in a house that only works for you? Presenting the ultimate multi-generational, income-generating, "never-have-to-see-your-in-laws-unless-you-want-to" kind of home! This isn't just a house; it's a financial strategy with a side of personal space. Upstairs (3 glorious bedrooms): Perfect for the primary humans. Enjoy ample space, sun-drenched rooms, and the blissful knowledge that you're just footsteps away from...Downstairs (2 more bedrooms, separate entrance, kitchen & laundry): The "we've got options" suite! Ideal for: *The In-Laws: Give them their independence (and keep yours!). *Your (Adult) Kids: Finally, a place they can contribute to rent... maybe. *Rental Income: Turn your basement into a money-making machine because who doesn't love extra cash? *The Ultimate Man Cave/She Shed: With a full kitchen, you'll never have to leave for snacks! This home offers the rare opportunity to live comfortably while having a built-in plan for whatever life throws your way. Think of it as a house, but smarter. Don't miss out on this property that practically pays for itself (or at least helps a lot)! Come see why this 3+2 stunner is the ultimate life hack. A/C 14 SEER (2023), Roof (2021), TRANE Furnace (2016), Eavestroughs/Downspouts (2016), Garage Door (2016), Brand New Fridge (2025), Water Heater is Owned, Professionally Landscaped property with very little maintenance needed! (id:60365)
755 Gerrard Street E
Toronto, Ontario
Welcome to 755 Gerrard Street East, This house has been loved by the same family for 30 years. Now it's time for a new family to build their new home in prime Riverdale. This Victorian freehold towhouse, with 3 bedrooms, 2 full bathrooms, a spacious finished basement, a front porch and fenced-in backyard. This home has plenty of space for enjoying life with family and friends. It features hardwood floors on the main floor and large windows allowing lots of natural light to filter in throughout the day. Great ceiling height on the main floor with a huge beautiful sun filled kitchen with sliding doors to the walkout large backyard. The laneway parking has space for 2 cars to park. Potential for future additions or laneway house. A short walk to shops, restaurants, grocery on Danforth and in Leslieville, multiple streetcars, Riverdale Park. This home is a few minutes walk from the upcoming new Ontario Line, with a transit station at Gerrard Street and Carlaw Ave. The Seller And Listing Agent Make No Representations Or Warranties Regarding The Condition Of The Property. PROPERTY BEING SOLD IN AS IS WHERE IS CONDITION NO WARRANTIES (id:60365)
608 - 8 Telegram Mews
Toronto, Ontario
Live in the heart of downtown and walk to work! Smart and Functional 2-Bedroom, 2-Bathroom condo with Parking + Locker in Luna - a well-managed building located in the vibrant Cityplace neighbourhood and just steps to the waterfront! Featuring a split bedroom floor plan with a spacious L-shaped kitchen and a proper living room where you can fit a sectional sofa and a media unit. Ideal for working professionals, both bedrooms have windows, closets, enough space to fit a desk, and access to their own balcony. Enjoy resort-style amenities: Fitness centre, yoga/dance studio, sauna, rooftop pool, outdoor lounge with BBQ area, party room, kids play room, guests suites, car wash, visitor parking and more. An incredibly convenient location - steps to Spadina streetcar that goes direct to Union+Spadina station, THE WELL Shops+Restaurants, Canoe Landing Park+Community Centre, Rogers Centre, and the Waterfront. Minutes to coffee shops, restaurants, supermarkets (Sobeys, Farmboy, Loblaws), fitness studios, King West, Queen West, and Tech Hub. Short walk to Union Station (GO Transit, VIA, UP Express), Metro Toronto Convention Centre, Financial District, Theatre District, and Scotiabank Arena. Easy access to DVP/Gardner and YTZ airport. All utilities included except hydro. Live with ease in a professionally-managed unit and move in October 15th! (id:60365)
75 Cecil Street
Toronto, Ontario
Rare downtown infill opportunity three adjoining properties assembled for future development. 75 Cecil St. (9,380 SF) and 114R Baldwin St. (3,306 SF) are currently used as paid parking lots, and 114 Baldwin St. (2,090 SF) is improved with a two-storey detached home. Combined land area of approximately 14,776 SF. Exceptional location within the St. George PMTSA, steps to Chinatown, Kensington Market, and the University of Toronto, with unmatched transit connectivity. Owner open to creative proposals, including partnership opportunities. (id:60365)
Bsmt - 114 Baldwin Street
Toronto, Ontario
Unbeatable location in Kensington Market, just steps to the TTC at Spadina, St. Patrick and Queens Park subway stations, and close to the University of Toronto, AGO, OCAD, Chinatown, and Hospital Row. This private studio apartment has its own separate entrance, an eat-in kitchen, a good-sized bedroom, and an updated 4-piece bathroom. Laundry is located in the basement, shared among tenants, and free to use. (id:60365)
Uph01 - 181 Sterling Road
Toronto, Ontario
Upper Penthouse Living! Welcome to House of Assembly located in the heart of Torontos vibrant Junction Triangle. This brand-new penthouse 1-bedroom + den, 2Full-bathroom suite features a functional open layout, modern kitchen with quartz counters and integrated appliances, floor-to-ceiling windows, and gorgeous unobstructed city and CN Tower views. The spacious den makes an ideal office or use a divider to make a second bedroom. Residents enjoy premium amenities such as a gym, yoga studio, rooftop terrace, and co-working lounge. Situated in the highly sought-after Junction Triangle, this home places you steps from the Museum of Contemporary Art, the West Toronto Railpath, and beloved local spots like Sugo, Drift Bar, and Hale Coffee. You'll also enjoy close proximity to Perth Square Park, High Park, and unbeatable transit access via Bloor GO Station, UP Express, Dundas West, and Lansdowne TTC. (id:60365)
2118 - 25 Greenview Avenue
Toronto, Ontario
Welcome To Beautiful Meridian Condos By Tridel !Excellent Location In Heart Of North York. Luxury 2 bedrooms 2 washrooms With Perfect Layout. Bright And Spacious Unobstructed West View. Open Concept Living Rm Combined With Dining Rm And W/O To Open Balcony. Oversized Primary Bedroom Boasts 4Pc Ensuite & Walk-In Closet.New floor and Painting! Gourmet Kitchen Features Granite Countertops, 24 Concierge. 2 Storey Luxurious Grand Lobby Loaded With Indoor Pool, Library,Gym Room, Party Room, Guest Suites. Steps To Finch Subway !Easy Access To 401, shop, restaurants, and much more!!! (id:60365)
3004 - 65 Mutual Street
Toronto, Ontario
Looking for a newly completed unit? Looking for a best-priced 3-bedroom in all of downtown?Introducing an incredible opportunity to own a stunning 3-bedroom unit well below pre-construction prices! Enjoy breathtaking southwest views of both the lake and the entire downtown skyline. Have you ever seen a downtown 3-bedroom unit with windows in every room? Located in a luxury building with no studio units, it offers a peaceful and elegant atmosphere, enhanced by a well-trained concierge team. Top-tier amenities include a yoga room, fitness centre, boardroom, meeting room, and a beautifully landscaped outdoor garden perfect for professional couples or parents with children attending university downtown. An unmatched opportunity for investors as well! Low maintenance fees are just the cherry on top. TMU 1 minutes, U of T 15 minutes on foot, including George Brown & OCAD, this condo is the best location for University students!! Are you an investor? For sure, you can receive over $4,000 more!! Act quickly top units don't stay on the market for long! (id:60365)
4113 - 300 Front Street W
Toronto, Ontario
Luxury Condo Built By Tridel. Steps Away From Cn Tower And Rogers Centre. South-West Facing With Lots Of Nature Light And Bright Lakeview. Largest 2Bed2Bath Floor Plan In The Building. Both Bedrooms Are Spacious With Huge Walk-In Closets. 9 Ft Ceiling, Floor To Ceiling Windows. Open Concept Modern Kitchen Features High-End European Appliances. One Underground Parking Spot Located At P2 Close To Elevators. (id:60365)
450 Coronation Boulevard
Loyalist, Ontario
Welcome to 450 Coronation Blvd The Biggest Small Bungalow in Kingston area! Discover this beautifully maintained 2+2 bedroom, 2-bathroom bungalow set on a rare, oversized 86 x 361 ft lot a true gem brimming with potential. Whether youre a growing family, looking for multi-generational living, or an investor seeking income flexibility, this property delivers.Inside, natural light pours through large windows, showcasing the gleaming hardwood floors and creating a bright, inviting atmosphere. The open-concept living and dining areas flow seamlessly into a spacious kitchen with solid wood cabinetry, plenty of storage, and tranquil views of the quiet neighbourhood perfect for everyday living or entertaining.The fully finished lower level features a private in-law suite with a separate entrance, offering comfort for extended family or an excellent income opportunity. A double detached garage provides ample space for vehicles, hobbies, or storage.Step outside to an expansive backyard ideal for gardening, play, relaxation, or even future expansion. All this, just steps from McCullough Park, green spaces, and recreational amenities.Situated in the welcoming Amherstview community, close to schools, shopping, and the scenic waterfront, this home blends comfort, convenience, and incredible possibilities.Dont miss your chance to own this one-of-a-kind property where space, opportunity, and lifestyle come together! (id:60365)



