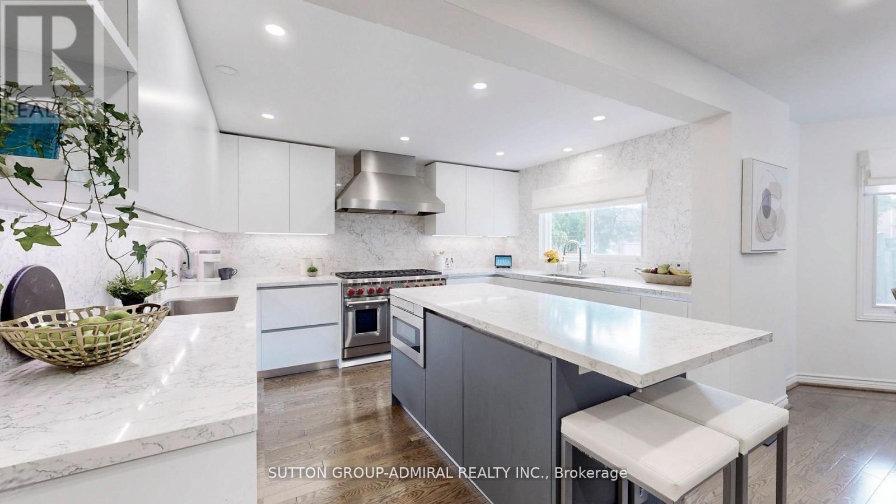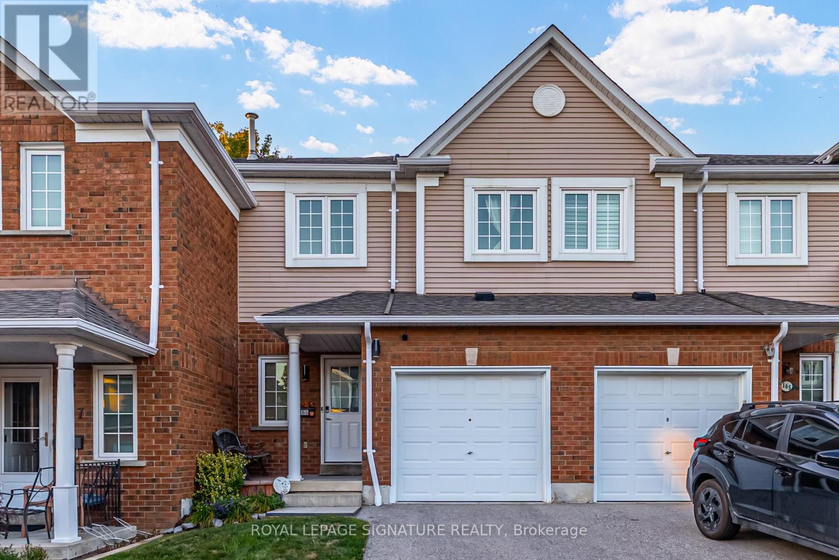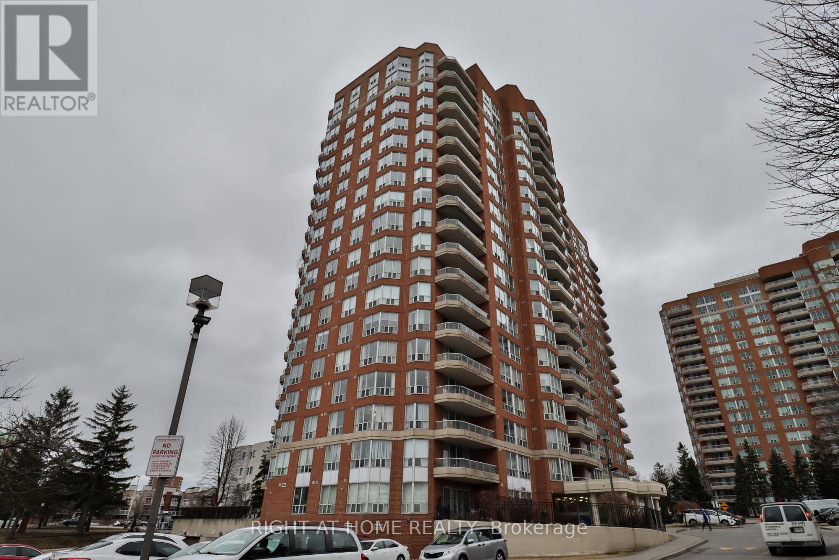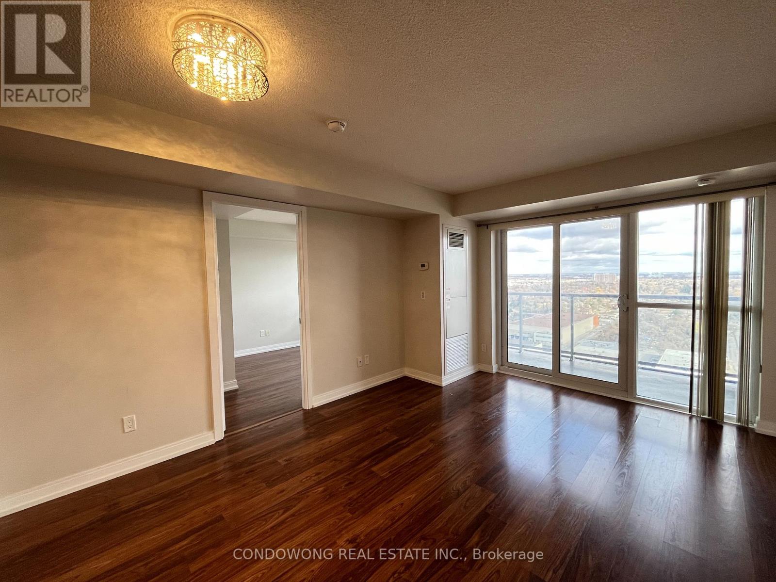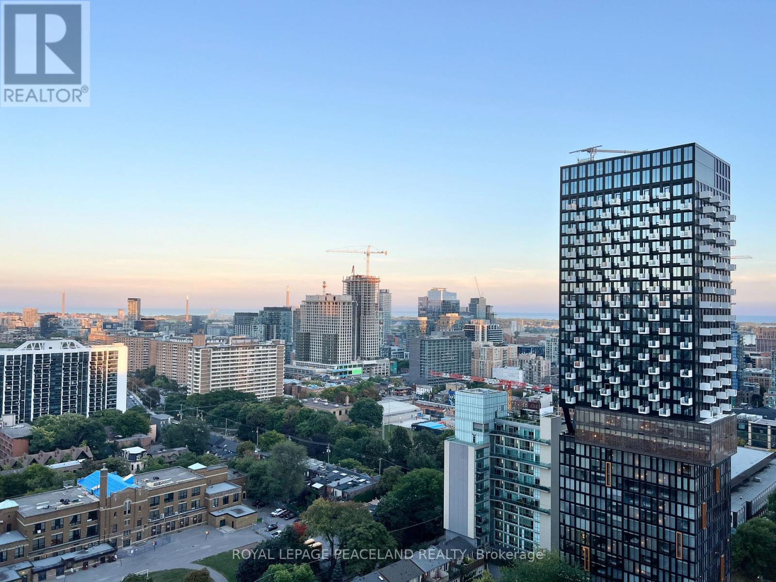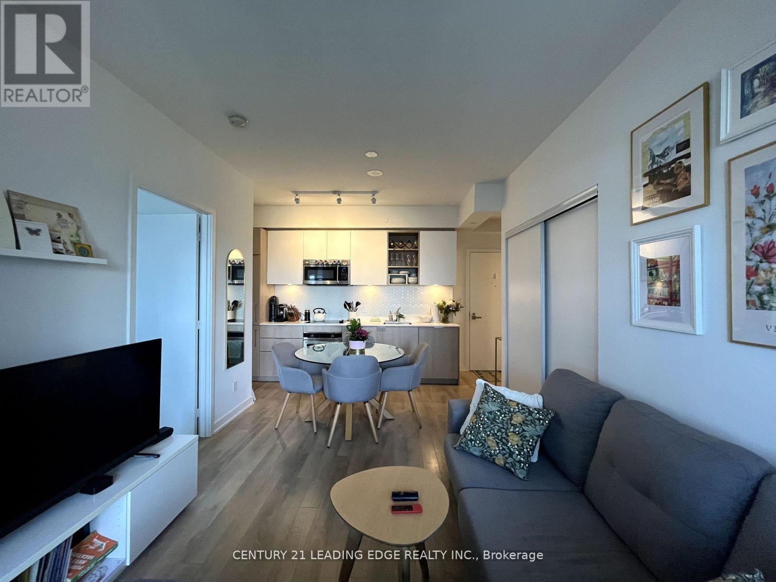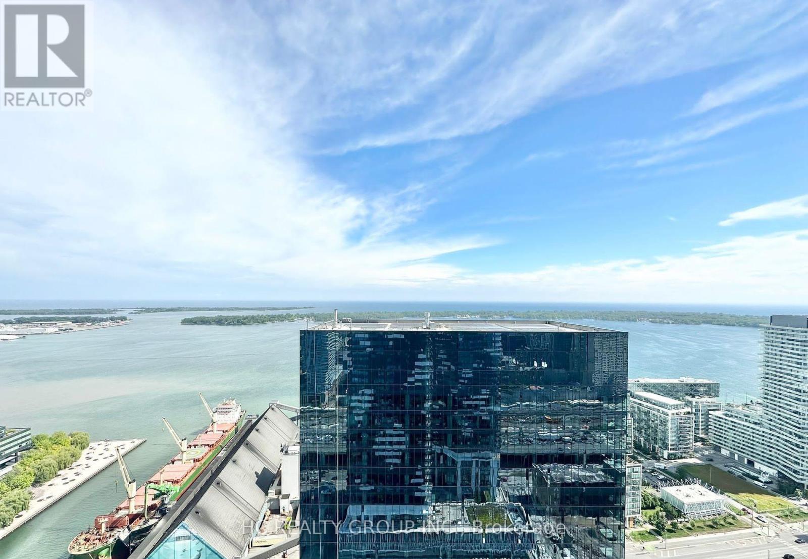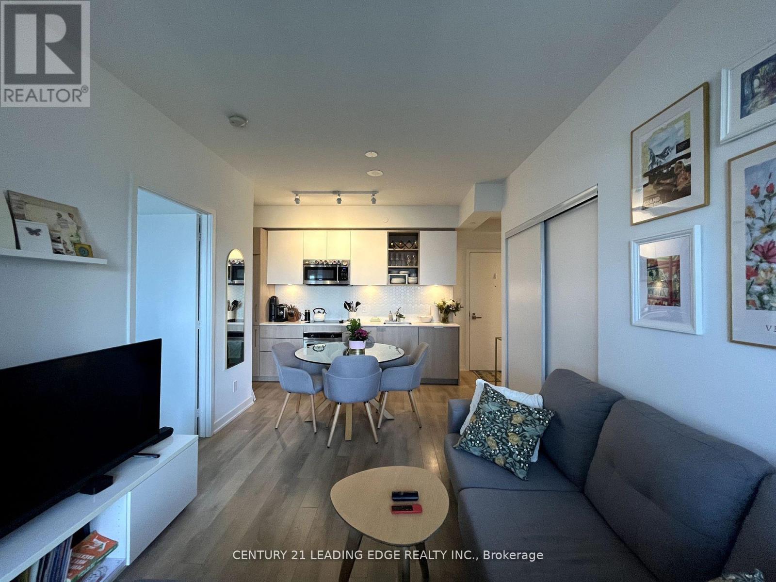122 Edmund Seager Drive
Vaughan, Ontario
Demand Prime Centre & Atkinson location! Spectacular 2,823 sf Executive 4 bdrm,5 bathroom home on Premium inner corner lot. Bright & spacious, this home offers the elegance, beauty and functionality you have been waiting for! Renovated fully in 2023! Gorgeous, Huge eat-in kitchen with Top of line Brand name panelled appliances, Large Island/backsplash in Caesarstone, 2 sink-stations, Wall to wall seamless pantry, overlooking huge family room with walk-out to Patio with Pergola/private back lawn. 5 spa-like bathrooms with modern Vanities. Luxurious Primary bedroom: your private retreat featuring a Magnificent 4 piece ensuite & custom walk-in closet. Professionally Finished basement featuring a self-contained 3 bedroom, 2 Washroom apartment with Separate Entry, perfect for in-laws or as a rental. Exquisite taste and high-end finishes thruout: Quartz Counters, Porcelaine Tiles, Slate entrance/Laundry Room/Powder room floors, Wide-Plank Oak Hardwood floors, Smooth ceilings, Wainscotting, upgraded hardware. Double Skylight. Zoned for top schools. Steps to public transit, community Centres, Shuls, Shopping! 5 min drive to ETR/Hway 7. (id:60365)
512 Danks Ridge Drive
Ajax, Ontario
Welcome to 512 Danks Ridge Dr a rarely offered, beautifully upgraded end-unit townhouse with dual entrances and a thoughtfully designed layout offering over $100,000 in upgrades. This spacious home features 9-foot ceilings and stained oak hardwood flooring throughout, creating an elevated and cohesive living experience. The expansive Great Room includes an electric fireplace and opens to a sun-filled space with floor-to-ceiling windows on both the main and third floors, letting in abundant natural light. The gourmet kitchen is a showstopper, complete with high-end stainless steel appliances, upgraded cabinetry, and ample counter spaceperfect for daily living and entertaining. Modern zebra blinds cover every window, and there are two private balconiesone on the main level and one on the third floorfor outdoor enjoyment. Originally a 4-bedroom model, this home has been reconfigured to include a spacious media room for added comfort and flexibility. The primary bedroom boasts a luxurious ensuite, a generous walk-in closet, and oversized windows. A bright study room with a large window provides an ideal work-from-home or reading space. Located just minutes from Hwy 401 & 412, this home offers easy commuter access and is close to shopping, schools, parks, and other amenities. Whether you're a growing family or a professional couple, this stunning property blends modern design with practical living in a vibrant community. Dont miss your chance to own one of the most upgraded and unique homes in this desirable neighborhood! (id:60365)
166 - 10 Bassett Boulevard
Whitby, Ontario
** Open House Sat/Sun September 20/21 ** ~Watch Virtual Tour~ Desirable S-P-A-C-I-O-U-S townhome in the heart of Pringle Creek! Lovingly maintained and thoughtfully upgraded, this home is perfect for families seeking comfort and convenience. Inside, you'll find quality finishes throughout premium hardwood and luxury vinyl flooring, an upgraded kitchen with organizers and abundant cabinetry, plus updated electrical and smart-home wiring for modern living. Upstairs, three generously sized bedrooms and a full bathroom provide plenty of space for the whole family. The basement, currently set up as a home gym, remains unspoiled and ready for your personal touch whether it's a future rec room, office, or workout space Enjoy stress-free living in a prime location close to schools, parks, public transit, Pringle Creek Market, M&L Motors Café, groceries, Walmart, Canadian Tire, the rec centre, and just minutes to Hwy 412/401. (id:60365)
Lwr - 535 Danks Ridge Drive
Ajax, Ontario
***Extremely Rare To Find This Type Of Unit*** This Is Brand New and Bright 2 Level furnished 1 Bed 1 Bath unit. Living Room And Kitchen Are On The Main Floor Of This Townhome, Offering Large Windows! 9Ft Ceilings On The Main Floor, Kitchen Features brand new appliances, Lower Level Offers An Open Concept Bedroom With Ample Storage, Ensuite Laundry And A Full new 4 Piece Bathroom. Located in a family-friendly neighbourhood, this home is just 2 minutes from Hwy 401, close to schools, parks, plazas, public transit, Grocery Stores, Fitness Facility, Banks, Fast Food and Lake Ontario. A fantastic opportunity in a prime location. Don't miss out! (id:60365)
1609 - 410 Mclevin Avenue
Toronto, Ontario
Stunning 2-Bedroom Corner Unit! This high-demand gem features sleek laminate flooring, modern light fixtures, and an open-concept layout. Enjoy breathtaking panoramic views from your oversized private balcony. The spacious master suite boasts a 6-piece ensuite and walk-in his/her closet. 24-hour gated security ensures peace of mind. Prime location-steps from TTC, top-rated schools, shopping, and more! Don't miss this rare opportunity-schedule your viewing today! (id:60365)
2321 - 181 Village Green Square
Toronto, Ontario
Tridel Outstanding Luxury Condo-Bright, Spacious And Light Filled, Open Balcony, Functional Layout, Split Bedrooms, Steps To Park & Ttc, Mins To Hwy 401. Close To Supermarkets And Kennedy Commons, Agincourt Mall, Very High Demand Area Off The Highway. 1 Pkg + 1 Locker Included. (id:60365)
20 Cleethorpes Boulevard
Toronto, Ontario
Welcome to #20 Cleethorpes Blvd---Move Right-In & Enjoy!---This is an Extra-Spacious and Lovingly maintained 5-Level Brick Backsplit---Loads of room for Family Enjoyment & Entertaining! --- Includes Hardwood Floors, 4 spacious Bedrooms, 3 Bathrooms, Family Sized Kitchen, Large Family Room with Fireplace and Walk-out to lovely patio & Large Fenced Garden, Separate Recreation Room with 2nd. Fireplace, Loads of storage room plus games rooms, Cold Rm/Cantina, Laundry and More!----Enjoy the lovely Front Verandah with Sitting area----Manicured Large Lot with Quality Stone Walkways, Stone Patio & Private fully Fenced & Gated Rear Garden---Approx. 4 car parking in Private Drive and Garage----Located in a beautiful and mature Family Neighborhood steps to transit, schools and shopping. Convenient location near all amenities--Ideal for Family comfort and enjoyment. (id:60365)
2305 - 159 Dundas Street E
Toronto, Ontario
Pace Condo By Great Gulf. Beautiful Corner Unit W/ South-East Exposure & Lake View. 2 Br+2 Bath, Flr To Ceiling Windows. Open Concept Modern Kitchen W/ Big Living Rm. Built In Appliance, Laminate Flr Through-Out. 24 Hrs Ttc At Door. Steps To Ryerson U, Eaton Centre, Subway, Hospitals Etc. Quick Access To Hway. Top Amenities: 24/7 Concierge, Pool, Rooftop Garden, Party Rm, Gym, Sauna...Most Convenient Location & Large Layout To Rent. (id:60365)
1912 - 50 Ordnance Street
Toronto, Ontario
Welcome to this sun-filled 2 bedroom, 2 bathroom Playground Condo in the heart of Downtown with Lake Views. This suite sits on the 29th floor and features a large balcony with a stunning south-facing view of the Lake and CN Tower. The suite boasts high-end finishes including a Chefs kitchen, granite counter top, panel-ready appliances and a bespoke backsplash perfect for daily use and entertaining. The wall-to-ceiling windows fill the space with natural radiant sunlight. Residents have access to the condo's 5 star amenities including its fitness centre, sauna, outdoor pool, kids playroom, party room, rooftop BBQ, Lounge & much more! Steps away from the TTC & Go Station, and easy access to the Gardiner Express Way. This condo is the perfect combination of modern living and urban convenience, and cannot be missed. (id:60365)
4610 - 138 Downes Street
Toronto, Ontario
Welcome to the Sugar Wharf, a brand new building. Built By Menkes, a Functional Bachelor Unit, South Facing, CLEAR LAKE VIEW FROM BALCONY! Open Concept Kitchen. Living Room, 9' Ceilings, Floor to Ceiling Windows overlooking the Sugar Beach - Ensuite Laundry, Stainless Steel Kitchen Appliances Included. QuartzCounter Top. Large Balcony With Breathtaking Lake View. Steps To Farm Boy, Starbucks, LCBO, Union Station, TTC, Sugar Beach, Loblaws, St. Lawrence Market, George Brown College, Financial & Entertainment Districts and more!! Building amenities include party/meeting room, gym, lounge, guest suites, 24 hour concierge. Perfect home for young professionals and couples!!! Must See. **EXTRAS** Cooktop, Stove, Microwave, Stainless Steel Built-In Oven, Stainless Steel Range Hood, Built-In Fridge, Dishwasher, Washer and Dryer. (id:60365)
19 Bathurst Street
Toronto, Ontario
Bright & Spacious 1 Bedroom Unit In The Vibrant Cityplace Community, Breathtaking Panoramic West And city View, Master Bedroom With Large Picture Window, Modern Open Concept Kitchen, Elegant Marble Bathroom And Dininroller Window Blind, Interior 505Sf + 97Sf Balcony. Over 23,000 Sf Of Hotel-Style Amenities. A fantastic location for any city dweller. Get a true downtown living experience as everything that you need is at your fingertips. Be The First To Enjoy This Splendid Suite! Steps To Loblaw's New 50,000Sf Flagship Store And 87,000Sf Daily Essential Retail. Lcbo And starbucks, Chatime etc. Must see. (id:60365)
1912 - 50 Ordnance Street
Toronto, Ontario
Experience luxury living in this stunning 2-bedroom, 2-bathroom condo with a bright south facing view in the heart of Liberty Village. This thoughtfully designed split-bedroom layout is filled with natural light, featuring floor-to-ceiling windows overlooking Lake Ontario. The modern interior includes smooth ceilings, engineered laminate flooring, and a designer kitchen with stainless steel appliances, granite countertops, and a stylish backsplash. Step out onto the spacious balcony and enjoy both comfort and function. Residents enjoy world-class amenities including a spectacular fitness centre, outdoor pool, theatre room, sleek party facilities, children's playroom, and more. Perfectly situated near parks, the waterfront, TTC & GO Transit, the Gardiner Expressway, and an array of shops and restaurants, this home blends urban convenience with upscale living. Some photos are virtually staged. (id:60365)

