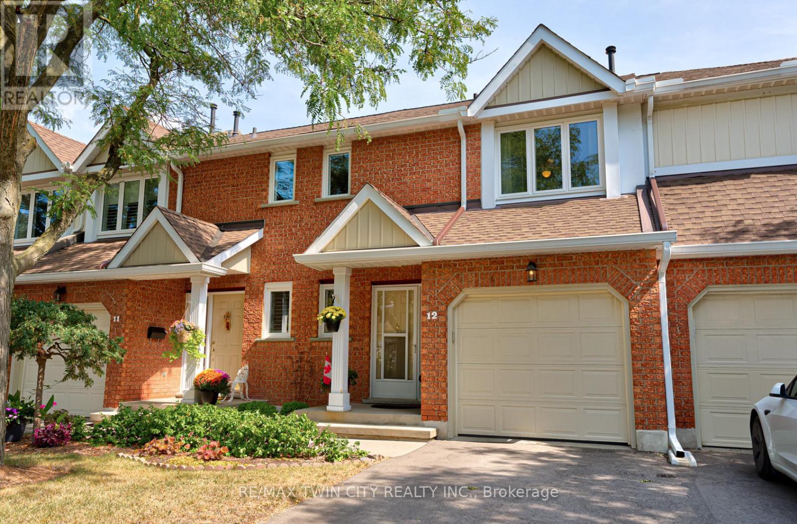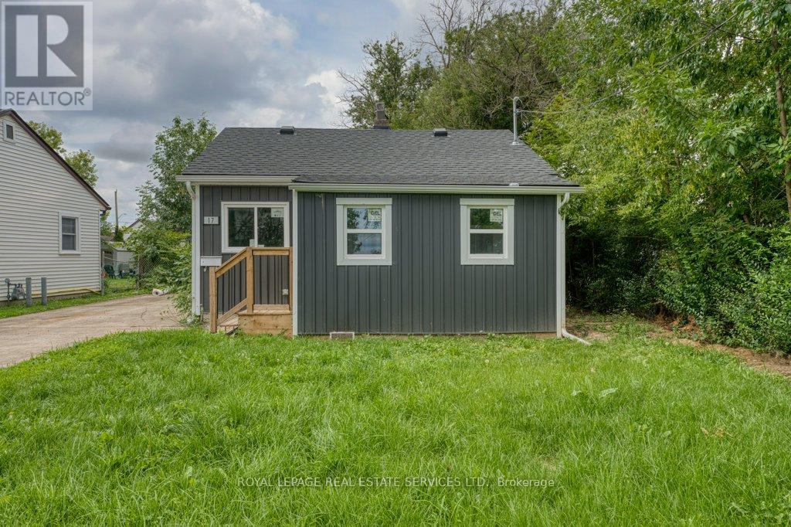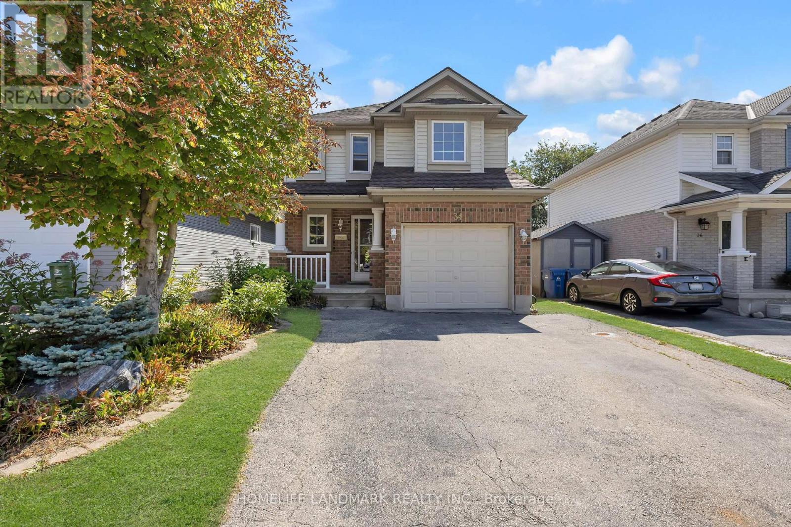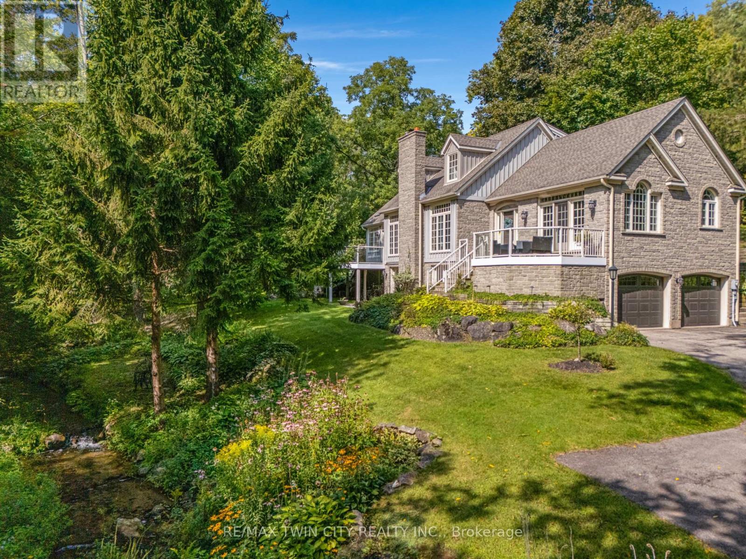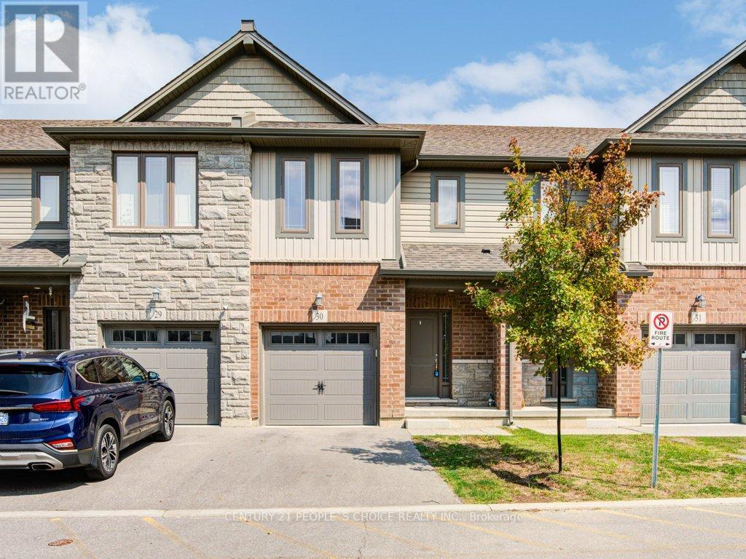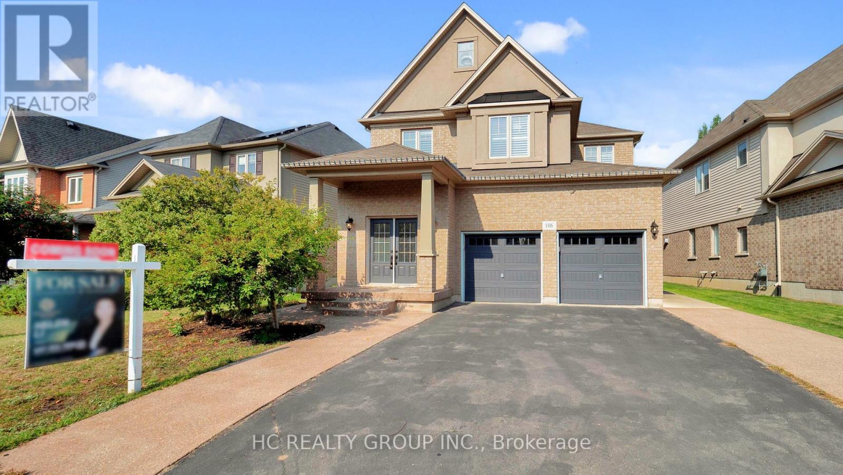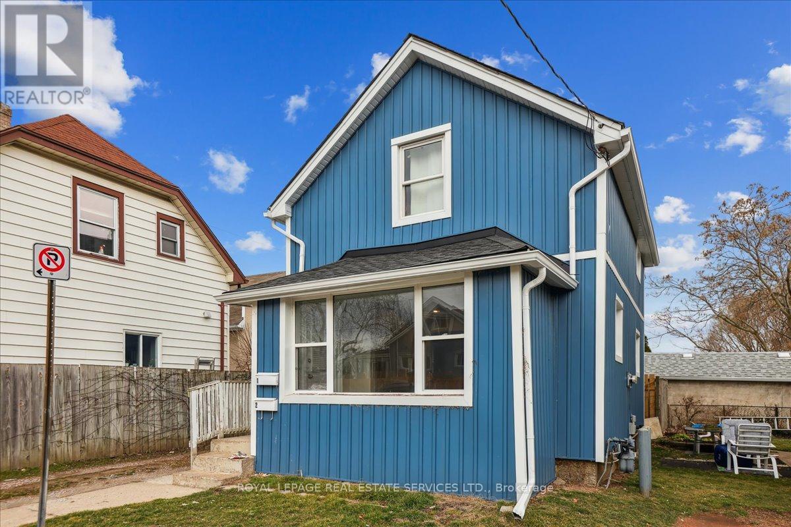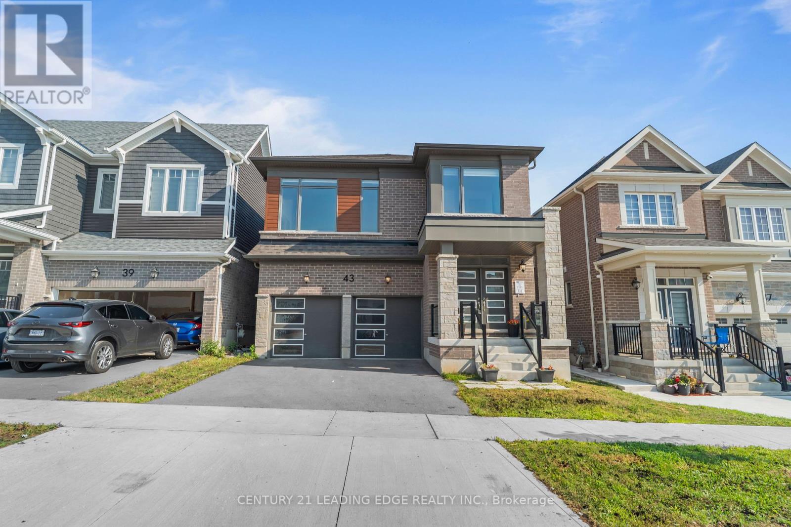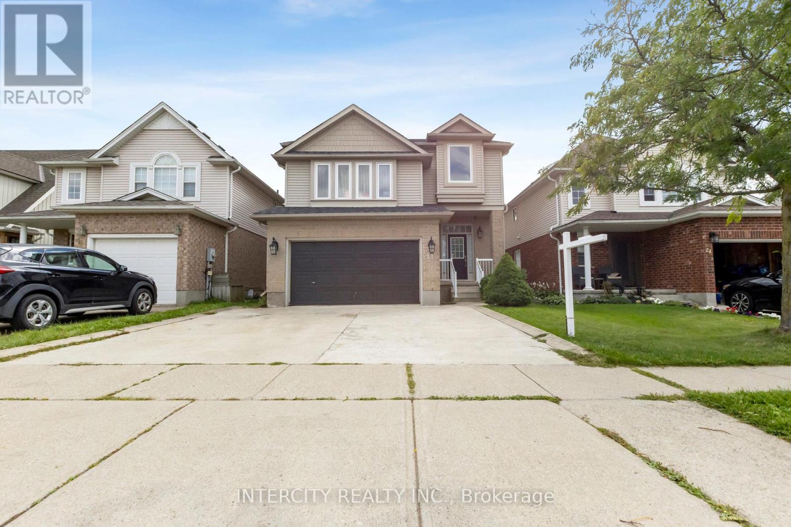12 - 523 Beechwood Drive
Waterloo, Ontario
Welcome to Beechwood Classics, an Executive Townhouse community located in Waterloo's prestigious Beechwood West neighbourhood. Sold for the first time in 25 years, Unit 12 is an immaculately maintained home offering 2 car parking and a private backyard facing greenery. Inside you will find 2 great-sized bedrooms each with their own ensuite and walk-in closet, 4 bathrooms, and over 2200 sqft of total finished living space. Recent upgrades in the last five years include updated bathrooms (2020-2023), new Heat Pump AC (2023), newer fridge, washer & dryer. Special additional features include central vac and a fully finished basement with walkout to backyard. The prime location of this home also cannot be beat with close proximity to walking trails, parks, top rated schools, the Zehrs complex, and all the amenities the West End has to offer including The Boardwalk, Shoppers Drug Mart Complex, and Costco. This home truly has it all. Don't miss the virtual tour! (id:60365)
108 - 275 Larch Street
Waterloo, Ontario
Location!!!Location!!! Location!!! Bright & Modern 2 Bedroom w/ 2 Bathroom Condo Unit Comes Fully Furnished In The Heart of Waterloo. Steps to Laurier University & Campus, Lazaridis School Of Economics, Nearby To The University Of Waterloo. Waterloo/Kitchener has Many Notable Companies Such As Google, Sunlife, OpenText, Manulife & More. *Fully Furnished* In High Demand Area, Perfect Property for Downsizers, Young Professionals, Families, Students. This 789 sq ft. s . Double bedroom With Ensuite Laundry, Large Living Area, Open kitchen With latest Appliances. (id:60365)
17 Kirk Street
St. Catharines, Ontario
Nestled on a spacious corner lot, this charming Duplex bungalow showcases numerous updates throughout. Each of the two one-bedroom units on the main floor has been meticulously renovated, featuring new windows, new doors, new kitchens, beautifully updated bathrooms and laminate flooring throughout. Enjoy the convenience of being within walking distance to a serene park and splash pad, with Brock University, shopping centers, a medical arts building, bus routes, a future GO station, and schools all conveniently nearby. (id:60365)
34 Southcreek Trail
Guelph, Ontario
Welcome to 34 Southcreek Trail Welcome to the perfect family home in Guelphs coveted Kortright West neighbourhood, offering 3 spacious bedrooms, 2.5 bathrooms, and a single attached garage with parking for two more vehicles on the driveway.The bright and functional main floor features a renovated kitchen with a brand-new countertop, modern sink, and contemporary faucet, along with an island for breakfast seating. The open-concept dining area is filled with natural light, while the expansive living room offers flexible space and walkout access to a private deck ideal for summer relaxation. Upstairs, three generously sized bedrooms with double closets are complemented by a large main bathroom. The sunlit primary bedroom serves as a true retreat large enough to convert into two well-sized bedrooms if desired, providing exceptional flexibility for any family.This two-storey home is also ideal for parents of university students or investors seeking additional rental income. With its flexible layout, it offers an excellent opportunity to rent out part or all of the home while maintaining privacy and comfort. Located just minutes from top-rated schools, shopping, parks, trails, the Hanlon Expressway, and the prestigious University of Guelph, this property is perfectly situated for convenient access to everything Guelph has to offer. Don't miss your chance to own this exceptional property in the coveted Kortright West neighbourhood.(Please note: Some photos of this property have been virtually staged using AI technology. These images are intended to illustrate the potential use of space and are for visual reference only.) (id:60365)
1298 West River Road
Cambridge, Ontario
Welcome to 1298 West River Road Tranquility Meets Timeless StyleSurrounded by mature trees and a gentle stream, this bungalow-loft blends peaceful country living with city convenience just minutes away. Enjoy picturesque views of the Grand River across the road and a nearby footbridge for tranquil walks.Inside, the primary bedroom is on the main floor, featuring a newly renovated 5-piece ensuite with a free-standing soaker tub, oversized glass shower with bench, double sinks, and a handy pass-through to the laundry room. The bright sunroomframed by skylights and expansive windowsopens to a large deck overlooking a private, tree-lined yard, perfect for entertaining or unwinding. The kitchen offers granite counters and a cozy country feel, plus a walkout to a second, smaller deck above the stream.In the loft, youll find two generous bedrooms and a full 4-piece bathideal for family or guests. The expansive lower level includes one additional bedroom with its own ensuite, a gas fireplace, two large walkouts, and a dedicated craft/hobby room, providing flexible living space.Additional highlights include a double car garage, abundant windows throughout, and beautifully landscaped grounds with peaceful natural elements. A rare opportunitycountry charm with city access in a coveted Grand River location. (id:60365)
30 - 77 Diana Avenue
Brantford, Ontario
Welcome to this exceptional 3-bedroom, 2.5-bathroom townhouse in the highly sought-after West Brant community. Offering approximately 1,580 sq. ft. of thoughtfully designed living space, this home features high ceilings, and a bright open-concept layout ideal for both everyday living and entertaining.The property showcases a walk-out basement backing onto a serene and private treed view, providing a rare blend of comfort and natural beauty. Highlights include stainless steel appliances, in-suite laundry on the second floor and the convenience of an attached garage with interior access. A special Highlight in this property is its ravine lot giving you a view of nature all year long! Situated in a vibrant and family-friendly neighbourhood, residents enjoy close proximity to parks, schools, walking trails, shopping, dining, and public transit, with quick access to Highway 403 for commuters. Combining modern finishes, functional design, and an excellent location, this home is an outstanding opportunity for families, professionals, or investors seeking a turn-key property. (id:60365)
106 Coopershawk Street
Kitchener, Ontario
Welcome to Your Dream Home in Kiwanis ParkDiscover this stunning 4+1 bedroom, 4.5 bathroom residence in the highly sought-after Kiwanis Park neighbourhood. Designed with a perfect blend of cozy, comfort, and family functionality, this home is sure to impress inside and out.The open-concept main floor , a modern kitchen, and a walkout to a huge deck and fully fenced yard ideal for family living and entertaining.The first and second floors showcase hardwood flooring and California shutters throughout. Upstairs, you'll find two ensuite bedrooms, including a spacious primary suite with 5-piece ensuite and walk-in closet, along with additional bedrooms offering comfort for the whole family.The finished basement provides even more versatile living space, complete with a large rec room, an additional bedroom, and a full bathroom perfect for guests, a home gym, or multi-generational living.Located close to Kiwanis Park, trails, schools, and the Grand River, this home offers both prestige and convenience with easy access to highways and amenities. (id:60365)
19 Seneca Street
St. Catharines, Ontario
Don't overlook this fantastic investment opportunity! Featuring two 1-bedroom units, this property promises immediate rental income. This updated main floor unit features a modern kitchen with stainless steel appliances, laminate hardwood floors and a large 4-piece bathroom and access to an unfinished basement. Furthermore, step into luxury living with an amazing second floor unit with a modern kitchen with stainless steel appliances, laminate hardwood floors and a large 3-piece bathroom with a walk-in shower with a spacious private deck for outdoor relaxation. Each unit has separate hydro meters, with tenants responsible for their own utility payments. Situated close to parks, Sahlen Field, shopping, amenities, and major highways, these units offer both comfort and convenience in an unbeatable location. (id:60365)
1171 Fogerty Street
London North, Ontario
Welcome to your dream home in prestigious Stoney Creek, North London! Offering more than 2,230 sq. ft. of beautifully designed living space, this spacious 2-storey home sits on a premium pie-shaped lot at the end of a quiet cul-de-sac in one of the city's most sought-after neighbourhoods. Inside, you'll find 4 generously sized bedrooms, including the oversized primary suite with a luxurious 5-piece ensuite and custom walk-in closet that perfectly blends elegance and functionality. The bright, open-concept main floor features a gas fireplace, durable luxury vinyl flooring, and large rear windows that flood the living room with natural light. With three bathrooms, a double-car garage, and a thoughtful floor plan, this home is designed for both everyday living and entertaining. The unfinished basement offers even more potential with tall ceiling height and large egress windows, perfect for creating your dream rec room, gym, or additional bedrooms or living space. Step outside to a private, low-maintenance backyard with perennial gardens and a large deck, ideal for gatherings or quiet evenings. Located just minutes from top-rated Stoney Creek Public School, the YMCA and library, nature trails, shopping, Masonville Mall, and more. Plus, you will enjoy an easy commute to Western University or Downtown London. A home with this much space, on a premium lot, with a cul-de-sac setting is a rare find, don't miss your chance to make it yours. Book your viewing today! (id:60365)
34 - 77 Diana Avenue
Brantford, Ontario
Gorgeous Rare Find Newer End-Unit Townhome With W/O Basement In Beautiful West Brant. This Bright &Spacious Home Offers A Large Foyer, Direct Garage Access, 9Ft Ceiling On The Main Floor & Open Deck For Entertainment. Lovely Eat-In Kitchen With Large Island. 3 Spacious Bedrooms On The Second Floor. Primary Bedroom with W/In Closet & 4Pc Washroom, Upper Floor Laundry. Close To Schools, Transit, Highways. (id:60365)
43 William Nador Street
Kitchener, Ontario
Brand New Detached Home with Premium Upgrades! This beautifully upgraded home features a double car garage, 9 ft. ceilings on both the main and second floors, and a chef's kitchen overlooking a family room with elegant waffle ceilings. Offering 4 spacious bedrooms and 3 bathrooms, including a primary suite with a large walk-in closet and spa-like ensuite with glass shower. Convenient second-floor laundry, stainless steel appliances, and modern finishes throughout. Ideally located close to grocery stores, transit, schools, and all amenities, A must-see home-- don't miss this opportunity. (id:60365)
28 Vivian Baulk Street
Cambridge, Ontario
Stunning 4 Bedroom 3+1 Bathroom With Formal Living Room & Family Room On The Second Floor Converted To En Suite Bedroom, Finished Basement With A Large Size Bedroom & Huge Rec Room Open Concept Kitchen Walkout To A Beautiful Backyard With Southern Exposure, Prime Cambridge Location Minutes From 401/24 In A Quiet Street Near Park And All Amenities, Schools & Many Upgrades in 2020. Very Clean & Turn Key. (id:60365)

