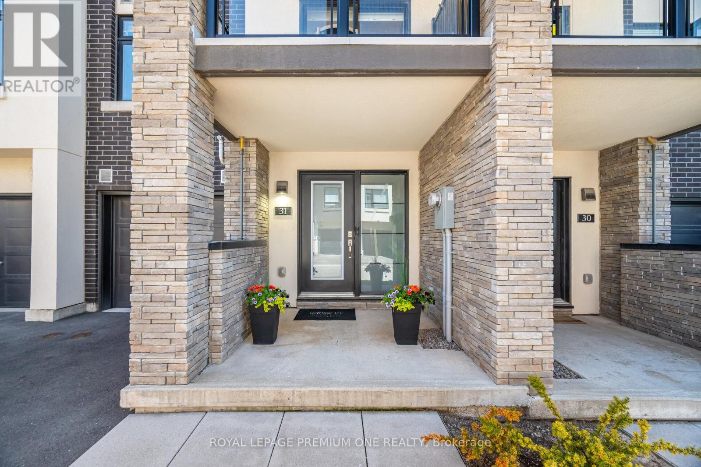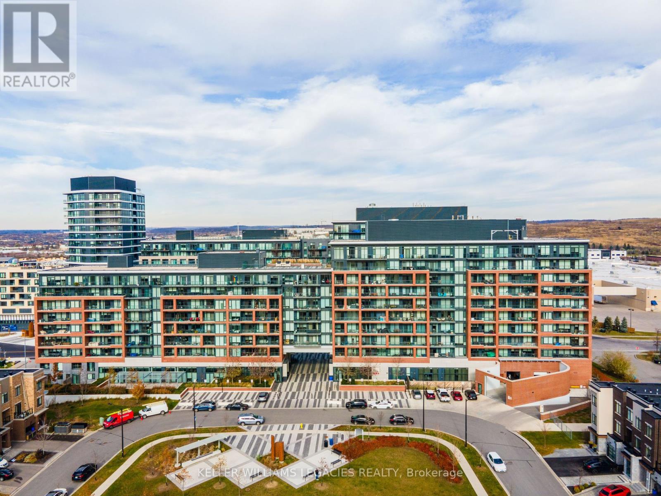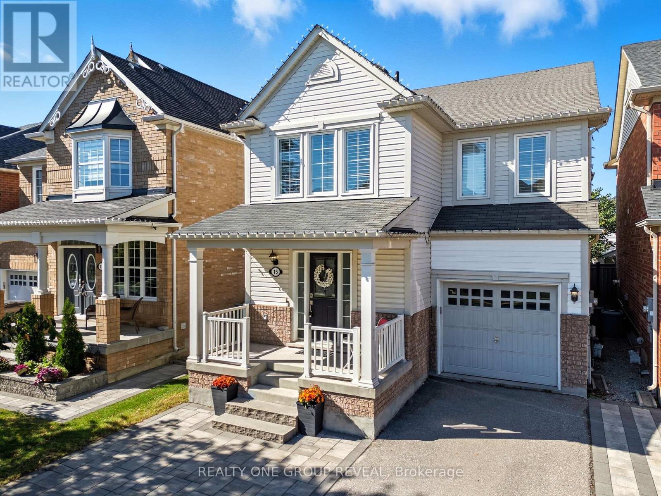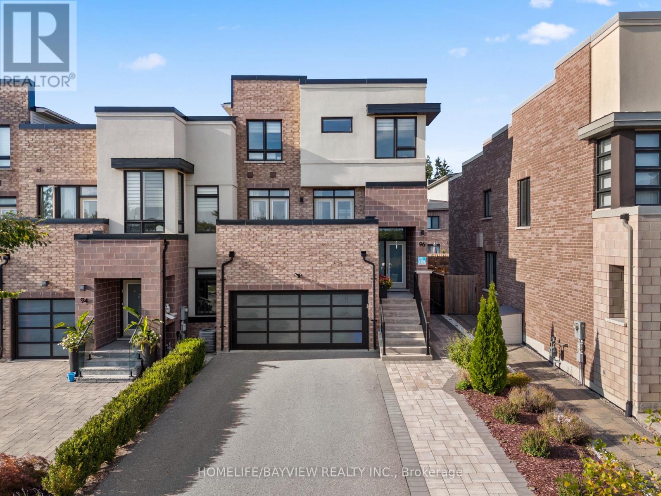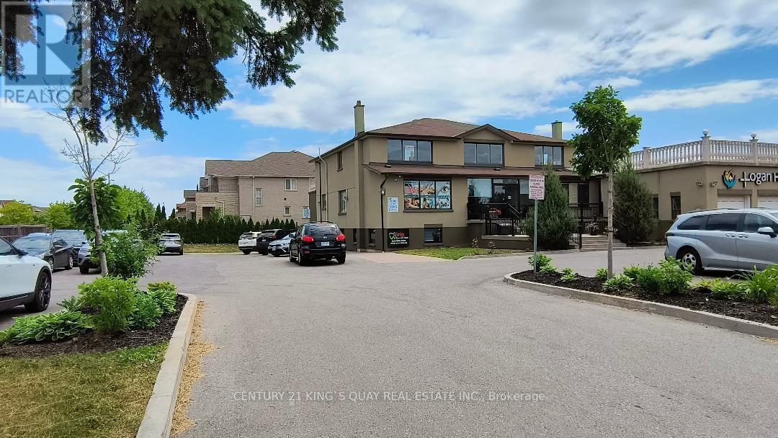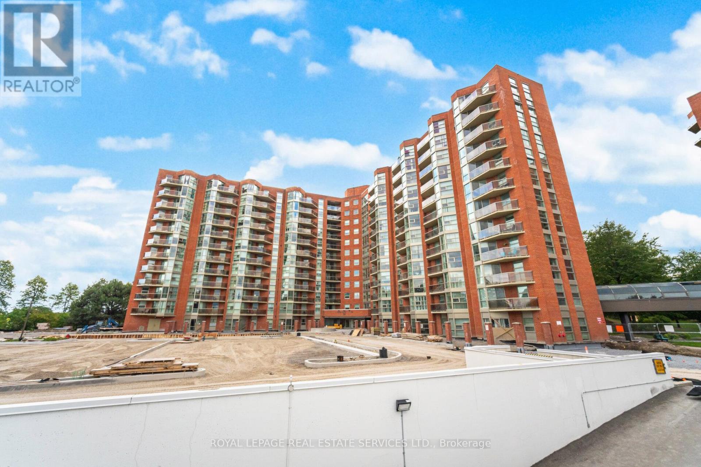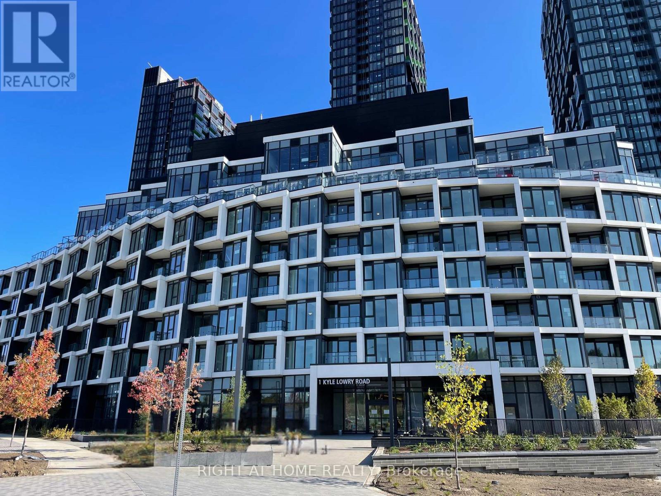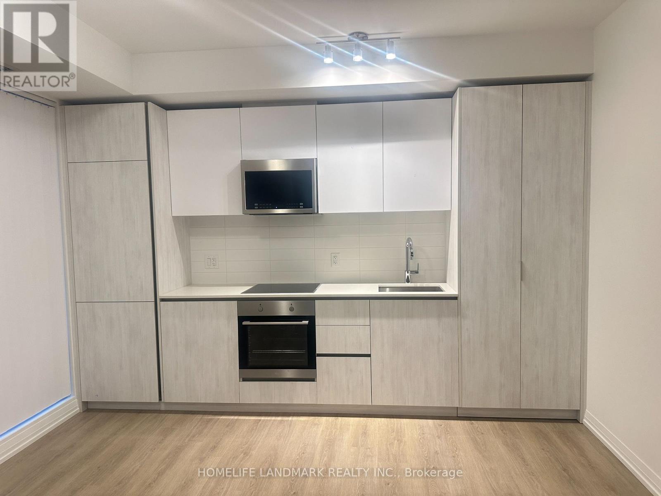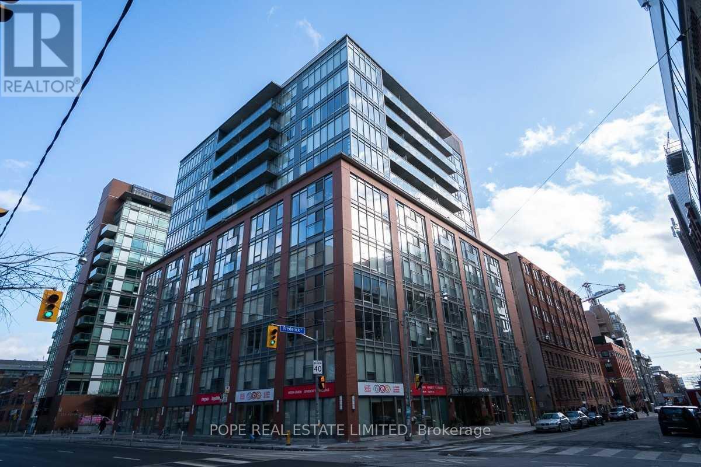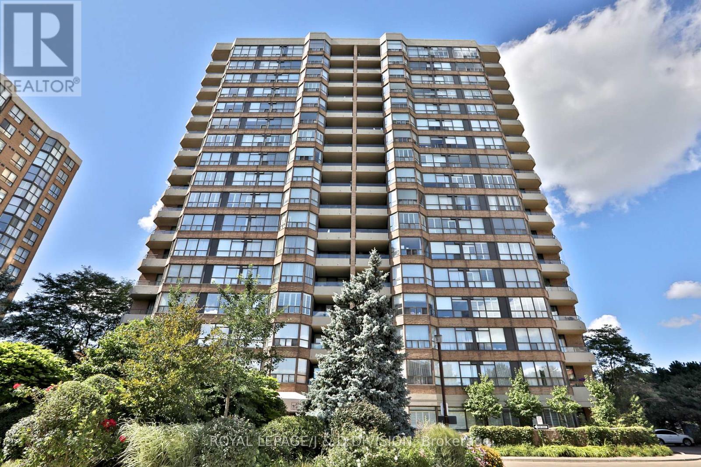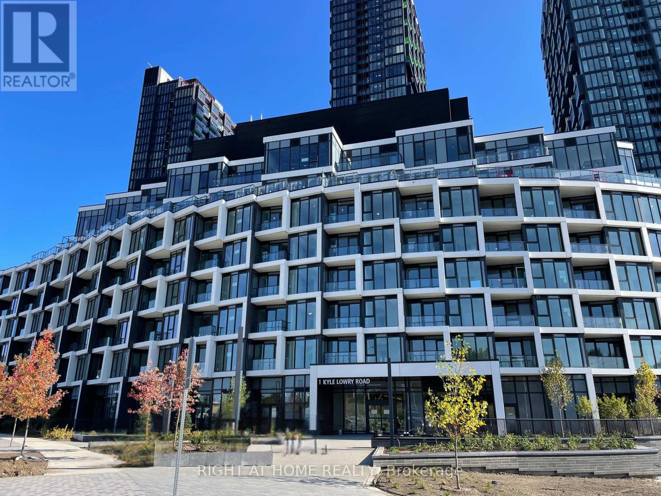31 - 1121 Cooke Boulevard
Burlington, Ontario
Gorgeous 3 story townhome with rooftop terrace! Walkable access to Aldershot GO, very close proximity to the QEW, 403, + 407. A commuter's dream! Tastefully decorated and immaculately maintained. This home features 2 bedrooms, 3 bathrooms, 9 ft ceilings, single car garage plus private driveway for 1 more car. The ground floor features a spacious foyer with direct access to garage and basement. The floorplan offers open concept kitchen with center island, SS appliances, quartz counters, combined with living and dining rooms which features wall to wall windows offering plenty of natural light, wide-plank flooring, electric fireplace and sliding door access to the balcony. On the third floor you will find the primary bedroom complete with a 4pc ensuite and walk in closet. A second bedroom with double closet has access to their own 4pc bathroom which includes the stacked washer/dryer. The 4th level brings you to a huge, oversized rooftop terrace where you can enjoy BBQs, dine al fresco and lounge while enjoying the sunset. A short 10-minute drive will bring you to downtown Burlington where you can enjoy long walks along the boardwalk, shopping, markets, entertainment and many delicious restaurants. Your dream home awaits! (id:60365)
106 - 99 Eagle Rock Way
Vaughan, Ontario
This unique and spacious 2-storey condo is ideally situated in the heart of Maple, just steps from Maple GO Station and minutes from Highway 400, providing seamless access across the GTA. Featuring 2+1 bedrooms and 3 bathrooms, this bright and modern home boasts 9 ceilings, an open-concept layout, and a stylish kitchen with a large center island and stainless steel appliances. The versatile den can be used as a home office, nursery, or additional storage, while a private entrance and excellent building amenities add extra convenience. Located in a family-friendly neighborhood within walking distance to schools, parks, shopping, and transit, this condo also includes one parking space and a locker, offering the perfect blend of comfort, style, and location (id:60365)
15 William Stark Road
Whitchurch-Stouffville, Ontario
Your Dream Home Awaits! Welcome to this stunning Mattamy-built home, constructed in 2006, that blends style, comfort, and convenience in every detail. Offering 1,886 square feet of above-grade living space, this property has been thoughtfully designed for modern family life. The renovated Kitchen is the heart of the home, featuring Granite countertops, a Centre Island complete with a Beverage Refrigerator and Microwave, and plenty of cabinetryperfect for both everyday living and entertaining. Upstairs, the spacious Primary Bedroom retreat includes a luxurious four-piece ensuite Bathroom and a walk-in Closet. Hardwood flooring runs throughout the second floor, where youll also find the laundry room conveniently located. With Three plus One Bedrooms and Four Bathrooms, the home offers plenty of space for family and guests. The finished basement adds versatility, whether used as a recreation room, office, or guest suite. Recent upgrades include a brand-new Furnace in 2025, offering peace of mind for years to come. Outside, the fully fenced backyard is designed for relaxation and easy living. With no grass to cut thanks to artificial turf, you can enjoy your time on the deck or under the charming gazebo without the hassle of maintenance. This property also features forced air gas heat, central air conditioning, and an electrical breaker panel. Located close to shopping, schools, parks, a recreation centre, and even a skateboard park, it offers the ideal blend of comfort and convenience in a family-friendly community. This home truly has it allstyle, upgrades, location, and the perfect layout for modern living. Dont miss your opportunity to make it yours. (id:60365)
96 Anchusa Drive
Richmond Hill, Ontario
A Modern 2583 sq ft Luxury Modern End Unit Freehold Townhouse, Premium Upgraded Lot, Open Concept Layout With Plenty Of Natural Light Throughout The Day.4 spacious bedrooms and 4 bathrooms Large Kitchen W/Quartz Countertops And High-End GE PROFILE Appliances.2,583 Square Ft Above Ground As Per Builder, Finished Basement. 9Ft Ceiling For the Main Floor And 2nd Floor, engineered Hardwood Floors, Double Car Garage with 2 remotes, Lovely Garden. Professionally Finished Interlock In The Entrance And Backyard, Surrounded By Greenery And Steps To Lake Wilcox, Oak Ridges Community Centre & Pool, walking distance to Lake Wilcox Park, St. George Lake, Trails, top-rated School, Close to 404 & GO Train (id:60365)
26 Baycroft Boulevard
Essa, Ontario
Brand New Home from the Builder Spanning 3100SQFT Above Grade (not including 1500sqft Walk-Out Basement) Backing onto Environmentally Protected Greenspace & Creek. No Neighbours Behind! Deep 140' Pool-Size Backyard. All New Stainless Steel Appliances - Fridge, Wine Fridge, Stove, Dishwasher, Washer & Dryer. Full & Functional Main Floor Plan includes Home Office w/ Glass Door Entrance, Open Living Room & L-Shaped Dining Room leading to a lovely Servery, Kitchen & Breakfast Area w/ Walk-Out to Deck. Family Room includes Natural Finish Hardwood Floors, Natural Gas Fireplace & Huge Windows Providing a Beautiful View of the Lush Protected Greenspace behind. 4 Beds 4 Baths (incl. 2 Ensuites & 1 Semi-Ensuite). Large Primary Bedroom Features a Double-Door Entrance, His & Her's Walk-In Closets & a Huge 5-pc Ensuite w/ beautiful Tempered Glass Shower, Free Standing Tub, His & Her's Vanities overlooking the EP Greenspace View, plus a Separate Toilet Room w/ it's own Fan for added Privacy & Convenience! Wall USB Charging Plugs in Master Bedroom & Kitchen.**Brand New Luxury White Zebra Blinds Installed T/O (White Blackout in All Bedrooms)** Upgraded Designer Architectural Shingles. Premium Roll Up 8' Garage Doors w/ Plexiglass Inserts. Unspoiled Walk-Out Basement w/ Huge Cold Room, Large Windows O/L Yard & 2-Panel Glass Sliding Door W/O to Deep Pool-Size Backyard. Brand New Freshly Paved Driveway, Fresh Grass Sod in Front & Backyard. Brand New Deck Installed to Walk-Out from Breakfast Area to Deck O/L Backyard & EP Land. Complete Privacy & Peace w/ no neighbours behind, backing South-West directly onto the Creek w/ ample Sunlight all day long! Truly the Best Value for the Price. For reference of recents see next door neighbour sale price: 22 Baycroft Blvd w/ no appliances nor blinds ; 93 Baycroft w/ no Walkout basement, not backing onto EP, no appliances & no blinds. Tarion New Home Warranty. Showings Anytime. All Offers Welcome Anytime! Recent Appraisal at $1,050,000M Available (id:60365)
Unit 4 - 7475 Mccowan Road
Markham, Ontario
Excellent Location, NE corner of Denison & McCowan, beautiful 730 sq ft shared space of a professional office. ** Total Space of about 1461 sq ft is also available for $3,100 per month + TMI **. Convenient Walk In. Ideal for various health related offices, physio/massage therapist, chiropractor, herbalist, health food store, accountant, lawyer, dentists, medical doctors. Washroom is handicapped friendly. Tenant pays Net Rent + TMI+HST, utilities, and 25% of hot water tank rental.(Note: Lot area 97 ft2, perimeter 207 ft per Geowarehouse). [Permitted Uses: according to City By-law 2024-19, 6.3.2 RES-ENLR: (a) Detached dwelling, (b) Home child care, (c) Home occupation, (d) Shared housing-small scale, (e-i) Child Care Center, (e-ii) Personal Service Establishment, (e-iii) Place of Worship, (e-iv) Public School, (e-v) Retail Store. (Tenant to check with City). This unit is at the back of the building on Ground Floor, NOT the upper floor. (id:60365)
1102 - 20 Dean Park Road
Toronto, Ontario
Spacious 1140 sq. ft. carpet-free unit offering one of the best layouts and views in the building! Bright open-concept design with floor-to-ceiling windows, 2full bathrooms, and a functional layout perfect for families, professionals, or downsizers. Prime location near Hwy 401, Toronto Zoo, shopping, and excellent schools. The building is exceptionally well-managed with AAA financials and strong management, giving peace of mind to owners. Enjoy premium amenities including an indoor pool, sauna, library, party room, and 24-hour security. A rare opportunity to own a large unit in a highly sought-after community with unbeatable convenience and lifestyle. Don't miss this one! Living and bedroom virtually staged. (id:60365)
414 - 1 Kyle Lowry Road
Toronto, Ontario
Step into 1 Kyle Lowry Rd Unit 414 at Crest at Crosstown a brand-new, never-lived-in 2 bedroom, 2 bathroom suite with 758 sq. ft. of total living space (713 sq. ft. interior + 45sq. ft. balcony). This thoughtfully designed open-concept layout features soaring 9 ft ceilings, Large windows, a Walk-in Closet in the Primary, and unobstructed North-East facing views. Enjoy modern conveniences including an EV-ready parking space, locker, and Rogers high-speed internet included for the duration of the building promotion. Residents will also benefit from premium amenities such as a fully equipped gym, co-working space, party/meeting room, pet wash station, and 24-hour concierge. Steps from the upcoming Eglinton Crosstown LRT with underground access via Crosstown Place, this master-planned community also offers a 4,400 sq.ft. public park with bike paths and trails, while being surrounded by shopping, dining, multiple parks, and top-rated schools. (id:60365)
1012 - 8 Widmer Street
Toronto, Ontario
Conrner unit Condo In Toronto's Entertainment District! new s/s appliances, ceiling-to-floor windows, 2 bathrooms, and one balcony. Perfect location with Walk Score 100, Transit Score 100, Located opposite Hyatt Regency. Walking distance to the St Andrew subway station, Bus and streetcar routes are all nearby. Great place for professionals and families. Don't miss this great opportunity! (id:60365)
803 - 205 Frederick Street
Toronto, Ontario
Rezen Condominium. Completed in 2008 by Times Group. A 13 storey quiet, boutique condominium located on a tranquil city street in the very desirable St Lawrence Market. Steps to TTC 504 A & B streetcars, 503 bus, St James Park, St James Cathedral, the St Lawrence Market & the shops & restaurants of St Lawrence Market, Corktown & The Distillery District. The apartment features approximately 618 sf of interior space & a 120 sf west facing terrace (15' x 8'),1 bedroom & den, 1 bath, laminate floors throughout, a large kitchen perfect for entertaining complete with stainless steel appliances, centre island & stone counters. 1 large storage locker (10' X 6') included. The building showcases 24hr concierge, a fitness centre, yoga studio, media room, meeting room, a lounge, dining room, a rooftop deck & lounge complete with BBQ station & visitor parking. (id:60365)
515 - 268 Ridley Boulevard
Toronto, Ontario
Rarely available, this southwest-facing corner suite in a coveted Tridel community offers over 1,500 SqFt of refined living. Sunlit interiors showcase a renovated kitchen with granite counters, breakfast room and full pantry, while open living and dining spaces feature hardwood floors, a custom built-in dining room buffet,and wraparound windows with sunny, treetop views. The versatile family room serves as an entertainment room or office and opens to a second bedroom with Japanese-style privacy doors and concealed fold-away Murphy bed (currently open). The primary retreat includes two walk-in closets, expansive windows and 5-piece ensuite. Additional highlights include ensuite laundry with full size stacked front load washer and dryer, a generous balcony, two parking spots (tandem), private locker and access to updated amenities: gym, party room, billiards, library, sauna, and outdoor pool. With utilities included and a premier location near parks, Avenue Road fine shops, upscale dining, TTC and Hwy 401, this turnkey residence epitomizes sophisticated urban living. (id:60365)
323 - 1 Kyle Lowry Road
Toronto, Ontario
Welcome to Crest at Crosstown at 1 Kyle Lowry Rd a brand-new, never-lived-in residence inspired by the elegance of European Chateaux. This thoughtfully designed open-concept suite offers 753 sq. ft. of total living space (705 sq. ft. interior + 48 sq. ft. balcony) with 2 bedrooms, 2 bathrooms, soaring 9 ft ceilings, and expansive windows showcasing unobstructed North-East facing Corner views from the balcony. Enjoy modern conveniences including an EV- ready parking space, a locker, and Rogers high-speed internet included for as long as the building promotion is available. Residents will have access to premium amenities such as a fully equipped gym, party/meeting room, pet wash station, co-working space, and 24-hour concierge. The upcoming Eglinton Crosstown LRT is just steps away with underground access via Crosstown Place, making commuting seamless. For outdoor lovers, the community features a 4,400 sq. ft. public park with bike paths and trails right outside your door, while being surrounded by multiple parks, shopping, dining, and top-rated schools. Be among the first to experience life in this master-planned community with striking architecture and unparalleled lifestyle offerings. (id:60365)

