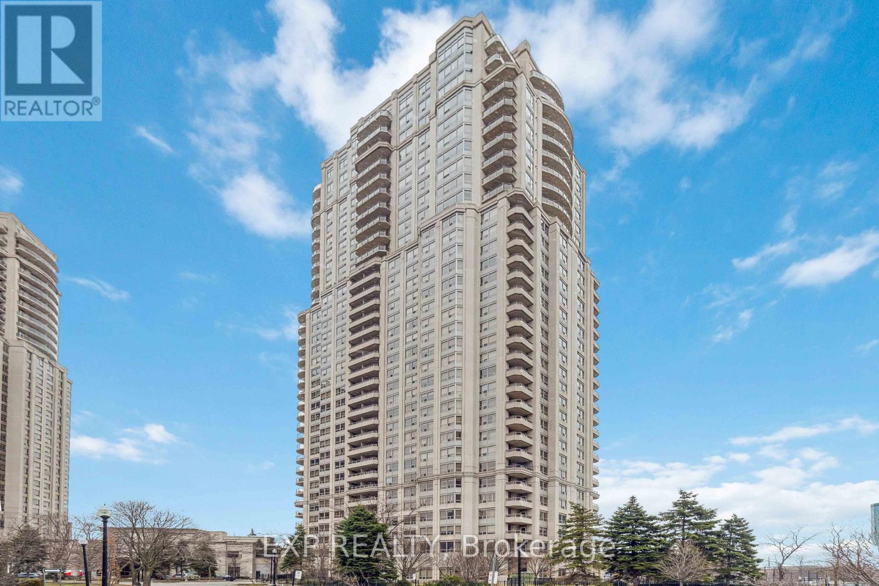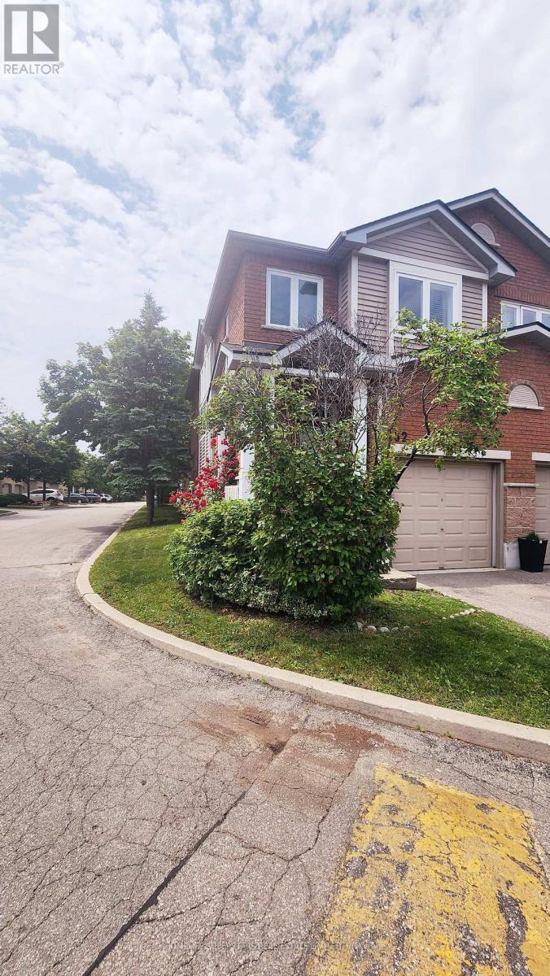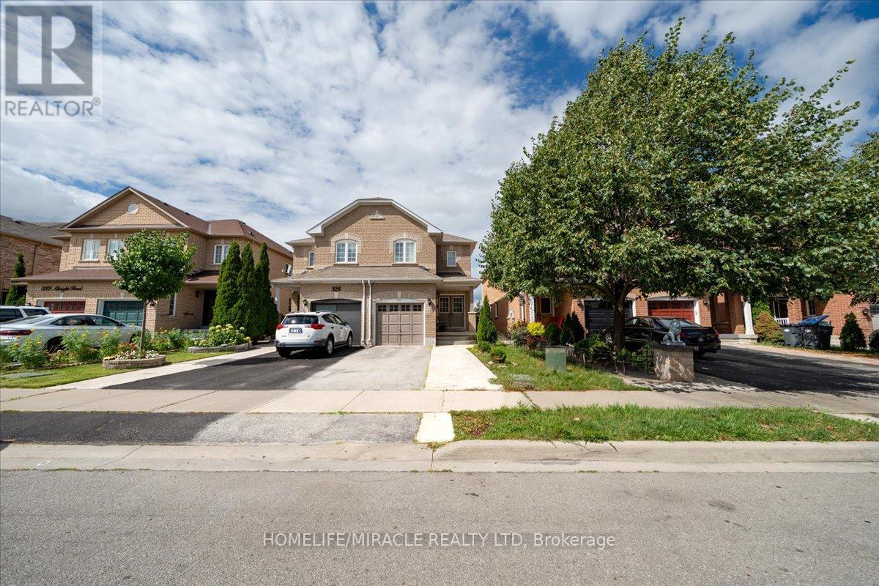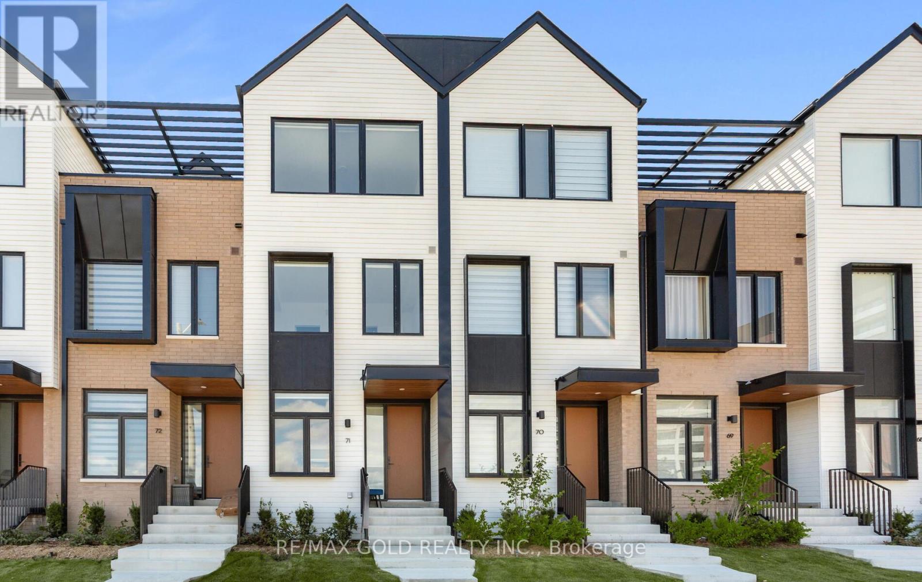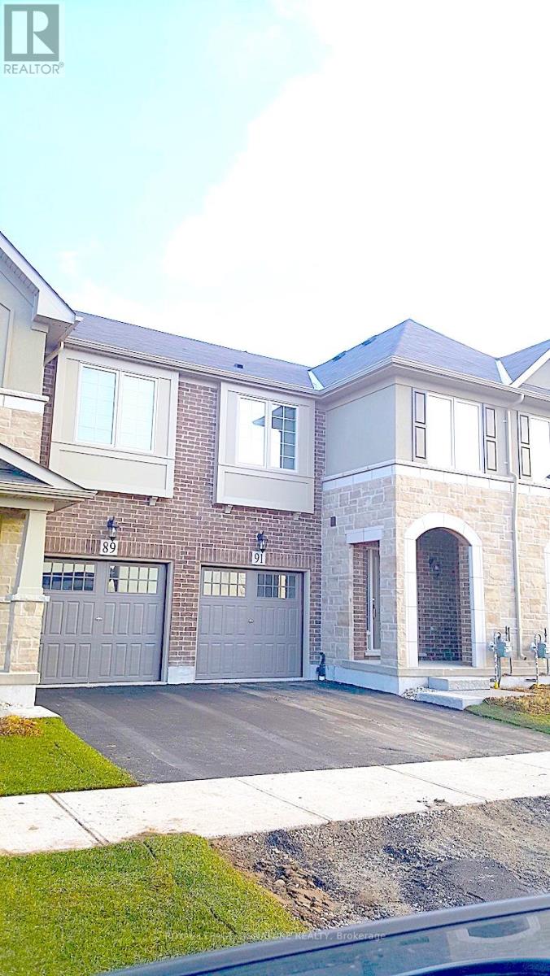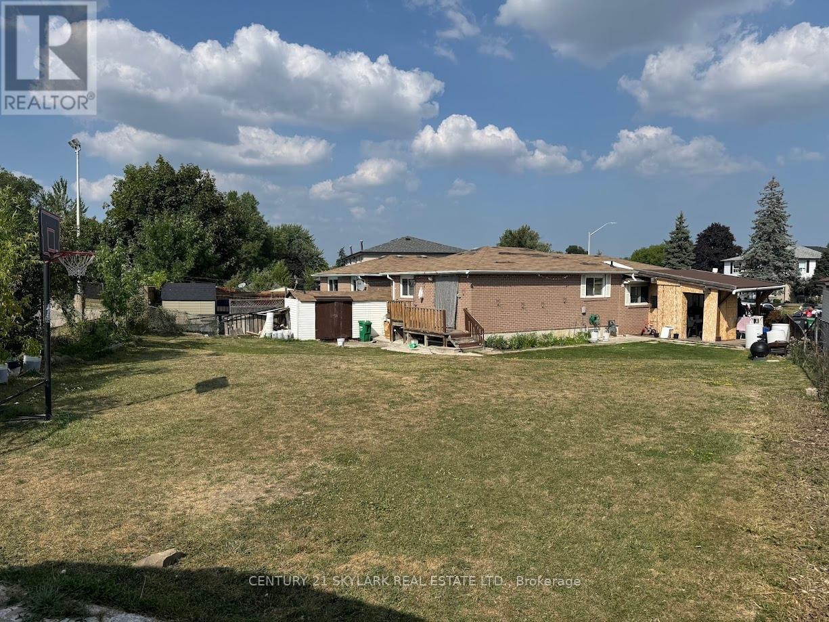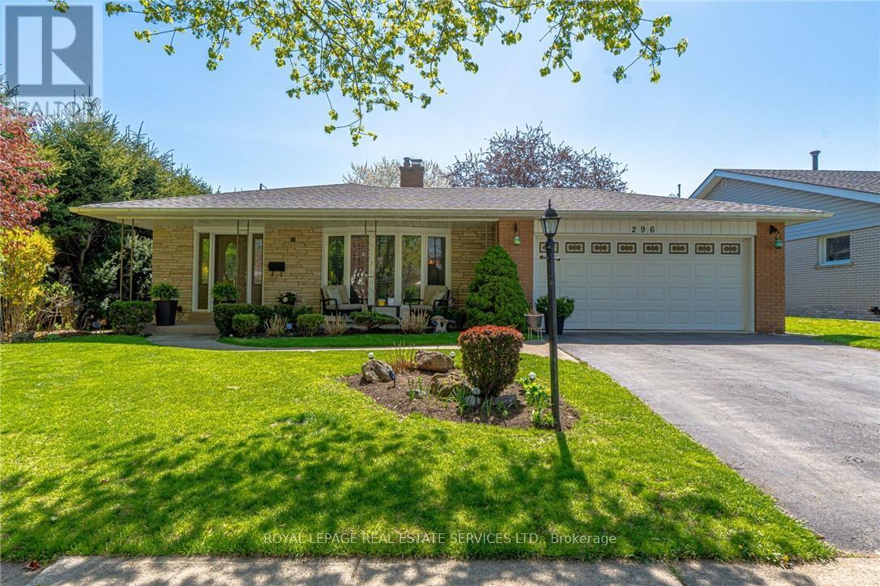3 - 153 Main Street E
Milton, Ontario
Step into something extraordinary. This brand-new, never-lived-in 1-bedroom + den unit in the heart of historic downtown Milton is where old-world charm collides with bold, modern luxury. Framed by a striking sage green door, the vibe starts before you even enter. Inside, its all about rich hardwood floors, custom marble-tiled bathrooms with heated floors, luxury crown molding, and gold-accented lighting that nods to the buildings timeless character while delivering sleek, high-end appeal. The modern kitchen is made to impress, with stainless steel appliances, soft-touch cabinetry, and oversized window sills that flood the space with natural light. The open layout and high ceilings bring serious loft energy, while the versatile den offers space to create whether its a home office, guest nook, or cozy media zone. Set in a boutique building with a beautifully curated common hallway, you're surrounded by heritage vibes and design-forward finishes from the ground up. Live steps from La Toscana, Pasqualino, the Farmers Market, schools, parks, and major highways. This is more than a place to live- its a lifestyle with character and class. (id:60365)
616 - 25 Kingsbridge Garden Circle
Mississauga, Ontario
Welcome to Skymark West 2, a prestigious Tridel-built condo in the heart of Mississauga's vibrant Hurontario neighbourhood. This residence offers a blend of luxury, convenience and resort-style amenities, which include a fitness centre, indoor pool, sauna, tennis court, bowling, squash courts, party room, games room, guest suites, car wash and 24-hour concierge service, making it an ideal choice for discerning homeowners. Close proximity to Square One Shopping Centre, 24 Hr Rabba Fine Foods in building, banks, cafes and restaurants. Convenient access to major highways and public transit. Experience upscale condo living at Skymark West, in a well-managed community. (id:60365)
152 - 833 Scollard Court
Mississauga, Ontario
Available October 1st: Absolutely stunning and well-maintained 3-bedroom, 2.5-bathroom townhouse situated on a corner lot with a charming front porch, located in one of Mississauga's most sought-after neighborhoods! This home boasts a prime location, just steps away from Rick Hansen Secondary School and minutes from Square One, Heartland Shopping Centre, Highways 401/403, transit, and all major amenities. Featuring main-floor hardwood, a bright open-concept living and dining area with a walkout to the patio, and a spacious kitchen complete with granite countertops, backsplash, stainless steel appliances, and pot lights. The huge primary bedroom includes a luxury ensuite and two walk-in closets, while two additional bedrooms on the second floor provide plenty of space for family or guests. Natural light fills every corner of this home! The beautifully finished basement, currently used as a home office, offers even more versatile living space. Dont miss out this is a must-see home in an unbeatable location! (id:60365)
326 Albright Road
Brampton, Ontario
Welcome to this spacious and beautifully maintained semi-detached home in the sought-after Fletchers Creek Village community, featuring a double-door entry. Step into a bright, open foyer that leads to a generous living area perfect for both everyday living and entertaining. The large eat-in kitchen offers ample counter space and a walk-out to a fully fenced backyard for outdoor enjoyment. Upstairs, you'll find three spacious bedrooms, including a primary suite with his-and-her closets and a 4-piece ensuite with soaker tub and separate shower, along with the convenience of upper-level laundry. The finished basement provides valuable bonus space, featuring a practical three-piece washroom, cold room, and ample extra storage. An open den area offers the perfect spot for study, work, or entertainment, while the enclosed room currently used as a bedroom provides flexibility for guests, a home office, or private retreat (basement not retrofit).Ideally located near schools, parks, shopping, and just minutes to GO Transit, this move-in-ready home combines comfort, functionality, and future potential, a fantastic opportunity for families and professionals alike. (id:60365)
205 - 65 Yorkland Boulevard
Brampton, Ontario
Bright and beautiful 2-bedroom condo unit for lease in a well-maintained building! Features include ensuite laundry, a modern kitchen with stainless steel appliances, and two full washrooms. The unit offers one full bedroom plus a spacious den. The Den has been converted to a 2nd bedroom with a door, it's quite spacious and comfortably fits in Queen bed and dresser. The master bedroom has a walk-in closet and ensuite full washroom.. Enjoy the convenience of a demarcated underground parking spot and a large private storage locker located in the basement next to the unit. Ideally located next to Claireville Conservation Area with easy access to Hwy 50, Hwy 407, gas stations, bus stops, schools, and shopping. (id:60365)
205 - 24 Hanover Road
Brampton, Ontario
Condo Living at Its Finest! Welcome to this bright and spacious 1-bedroom + Den suite in a highly sought-after luxury building featuring first-class amenities and a prime location available on rent! Ideally situated just steps to Chinguacousy Park, Bramalea City Centre, top-rated schools, public transit, and more everything you need is right at your doorstep. This sun-filled unit offers a functional layout with laminate and ceramic floors throughout. The modern kitchen includes ceramic flooring, backsplash, ample cupboard space, double sinks, built-in dishwasher, and a convenient pass-through to the dining area. The primary bedroom features a mirrored closet and a private 2-piece ensuite. A generously sized second bedroom offers sliding doors to the den, adding flexibility to the space. The unit also includes a 4- piece main bathroom, in-suite laundry with stacked washer & dryer, and a storage closet for added convenience. Enjoy the amenities including Indoor swimming pool, Sauna, Fitness Centre, Tennis court, 24-hour gatehouse security, Beautifully landscaped private grounds, Stylish front lobby. The rent includes heat, hydro, and water (all utilities). Please note: No pets allowed. Includes 1x Underground parking and easy access to Highway 410 and public transit. Don't miss your chance to live in one of Brampton's most desirable condo communities! (id:60365)
71 - 80 Coveside Drive W
Mississauga, Ontario
Brand New Luxury Townhome in Port Credit Brightwater Community. Nestled in the heart of Port Credit, one of Mississauga's most desirable neighborhoods, this brand-new three-story townhouse offers 3+1 bedrooms, 4 bathrooms, 1,945 sq. ft. of interior space, and 480 sq. ft. of private outdoor living. Designed with modern luxury in mind, this home features open-concept interiors, abundant natural light, upgraded finishes, high-end Bosch appliances, and a premium Fisher & Paykel refrigerator. Enjoy the convenience of private outdoor spaces along with easy access to everything Port Credit has to offer. The Brightwater community provides a complimentary shuttle to Port Credit GO Station, and you'll be within walking distance of the waterfront, scenic trails, top restaurants, LCBO, Farm Boy boutique shopping, and vibrant nightlife. This residence perfectly combines sophisticated living with everyday practicality, offering the ultimate Port Credit lifestyle. Please bring the disclosure Pardeep Khanna & Anmol Khanna both RREA. Offers if any, please email to paulkhanna@hotmail.com (id:60365)
91 Tasker Court
Milton, Ontario
Over 1800 sq. ft spacious 3 bedroom townhouse with 9 ft ceiling on main floor located in the walking distance from Elise McGill Secondary School. Located in a separate enclave Branthaven Homes community at Britannia Rd and Bronte St. Well maintained house with upgraded features in kitchen and bathrooms. (id:60365)
44 Deeside Crescent
Brampton, Ontario
Renovated Semi 3 Level Backsplit- 3 Bdrm + 2 Bdrm Bsmt, Modern kitchen on the main and basement- with stainless steel appliances. Main floor W/Open Concept layout. All 3 Baths Fully Renovated**W/Quartz Counter Tops**Porcelain and tiles. All New Doors/Baseboard/Trim/ Crown Molding/Led Pot Lights**Truly An Outstanding Property In The Highly Desired Area" Don't Miss....Must See!! Go train, close to all highways, transit, shopping all walking distance. (id:60365)
28 Serenity Lane
Brampton, Ontario
Location, Location, Location! A Perfect Home in Brampton Welcome to this beautifully upgraded home, ideally located just steps from Highway 410 offering the perfect blend of comfort, convenience, and outdoor living!Situated on a massive irregular-shaped lot of 8,309.54 sq ft, this property features a stunning backyard oasis complete with a charming gazebo and a large shed for extra storage ideal for outdoor entertaining or relaxing evenings.CAR Parking is a breeze with an oversized driveway that fits up to 6 vehicles perfect for families and gatherings.Inside, the home offers thoughtful upgrades throughout, including the convenience of upstairs laundry. The finished basement includes two spacious rooms that can be used as bedrooms, a gym,gaming room, or home office providing flexible space for extended family or work-from-home needs.?? Prime Location: Minutes to Trinity Common Mall, schools, parks, and with easy access to Toronto & Mississauga, this home is in one of Brampton's most sought-after neighbourhoods.? Don't miss this rare opportunity to own a meticulously maintained, move-in ready home in a top-tier location! (id:60365)
418 - 25 Kingsbridge Garden Circle
Mississauga, Ontario
Prestigious, Tridel Built. The highly sought-after Skymark West building. Luxury Condo living at it's finest. Featuring a brand new kitchen & brand new floors throughout! This carpet free corner unit features 1695 sqft of well-appointed living space. 2 bedrooms + den, 2.5 bathrooms, plus a convenient 2 (side by side) parking spots. The spacious bright and private kitchen features quartz countertops & backsplash, stunning waterfall kitchen island, tons of storage space, stainless steel appliances and plenty of room for a breakfast area. The sizeable living / dining room features large windows, letting in plenty of natural light. Access to both private bedrooms is down a separate hallway for enhanced privacy. The primary bedroom features a large walk-in closet and an ensuite with a stand-up shower and soaker tub. The 2nd bedroom also features its own private ensuite. The den with a door makes for the perfect private office space or an extra sleeping space. Finishing off this unit is the covered balcony overlooking the lush greenery, perfect for relaxing and enjoying the sunshine. Skymark West is known for it's world class amenities. 2 storey grand lobby with a fountain, 24hr concierge, indoor pool, hot tub, gym, bowling alley, pool tables, party room, guest suites, tennis and squash courts and so much more! Ideal location. Walking distance to all convenience, a large plaza, top rated schools, public transit. Less than 10 minutes to Square One. Easy access to hwy 403. Urban living at its finest. (id:60365)
296 Glen Afton Drive
Burlington, Ontario
Welcome to sought-after Shoreacres, just steps from Glen Afton and Paletta Parks. Nestled on a quiet, tree-lined street in a prestigious neighbourhood, this spacious four-level backsplit offers over 2,300 sq. ft. of finished living space and a private, pool-sized lot with mature landscaping and perennial gardens. Enjoy the custom cherrywood eat-in kitchen with pot drawers, with walk-outs from the kitchen and dining rooms leading private patiosperfect for entertaining. The bright family room features a cozy gas fireplace and separate walk-up to the backyard. With three bedrooms up and a large fourth bedroom on the lower level, there's space for the whole family or in-law potential. This home is perfect for families and located near top-rated schools (Tuck, Nelson, St. Raphaels and Pineland French Immersion), parks, shopping, and the lake. May be the perfect opportunity for a MULTIGENERATIONAL home! Move-in ready (id:60365)


