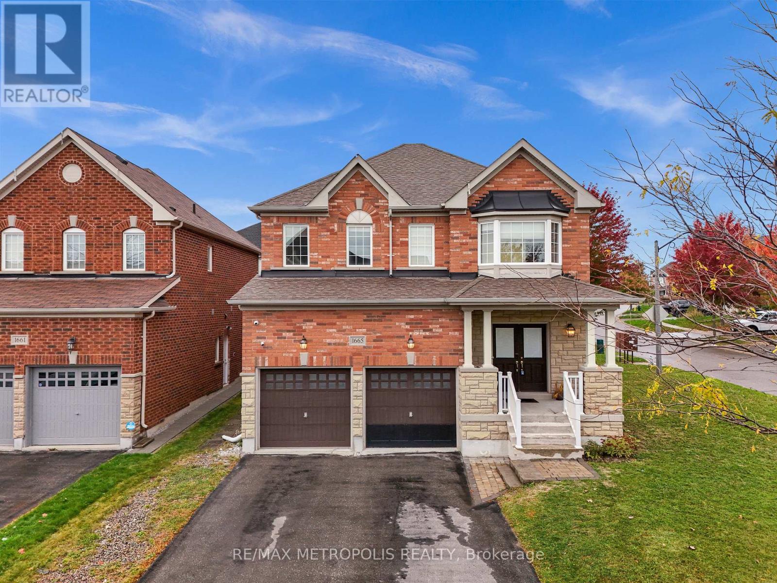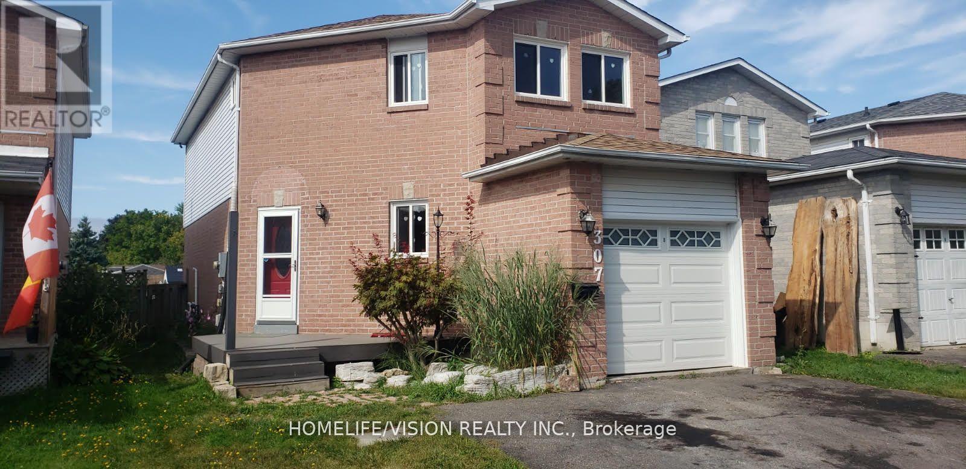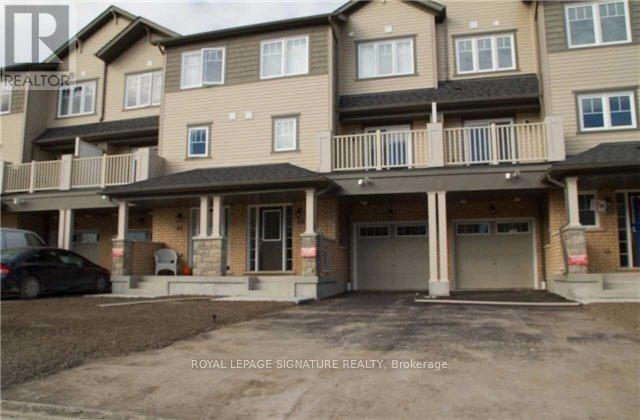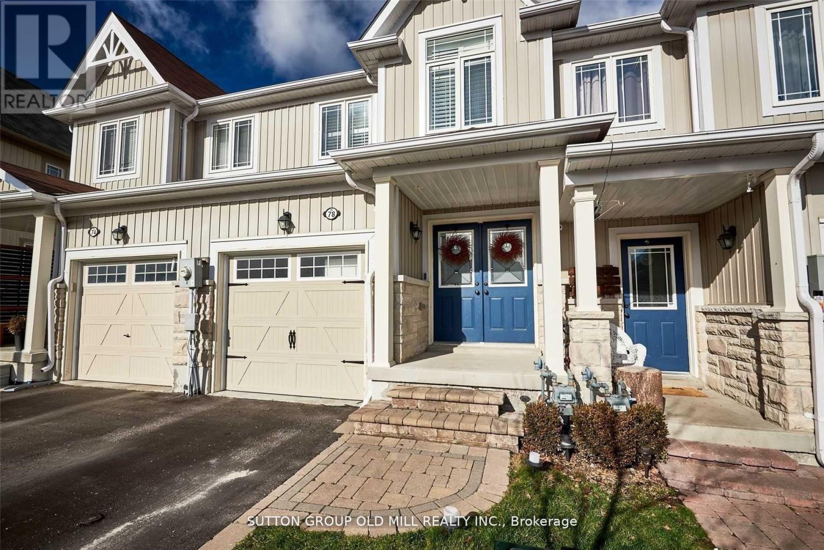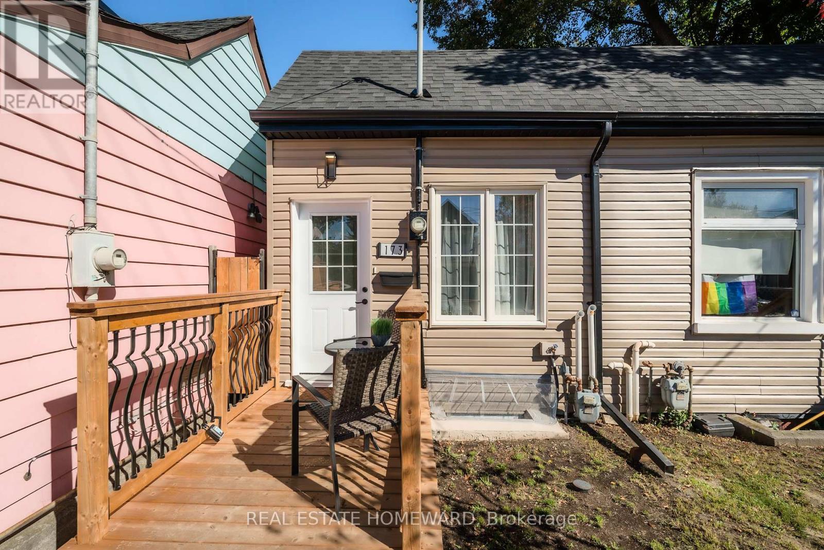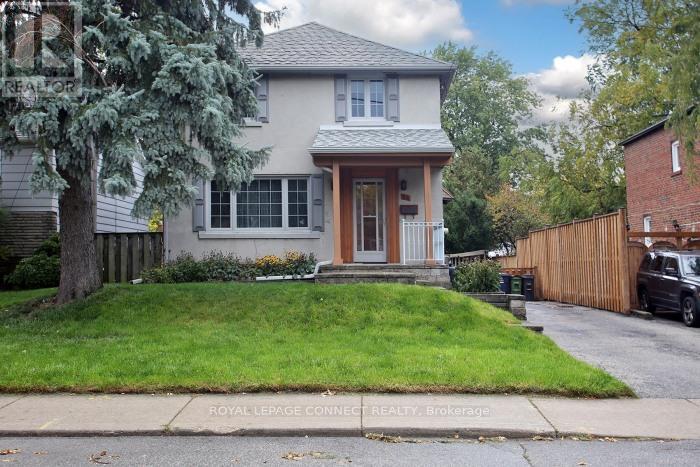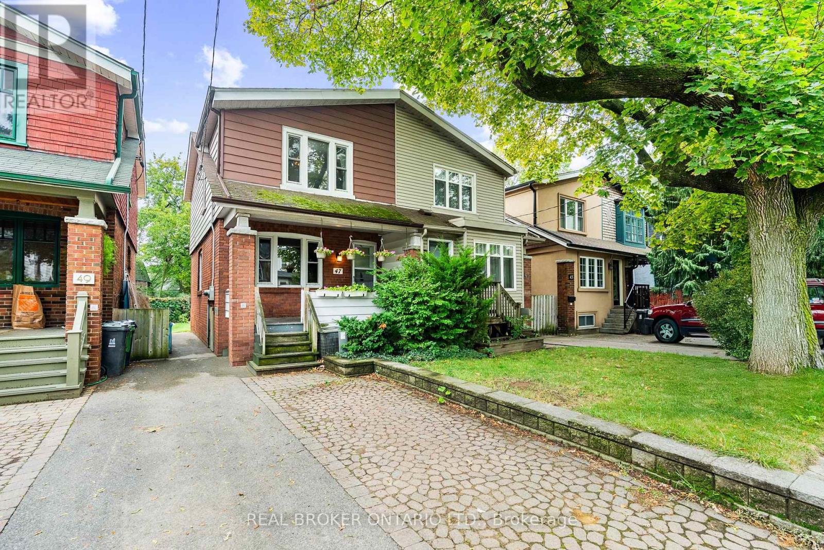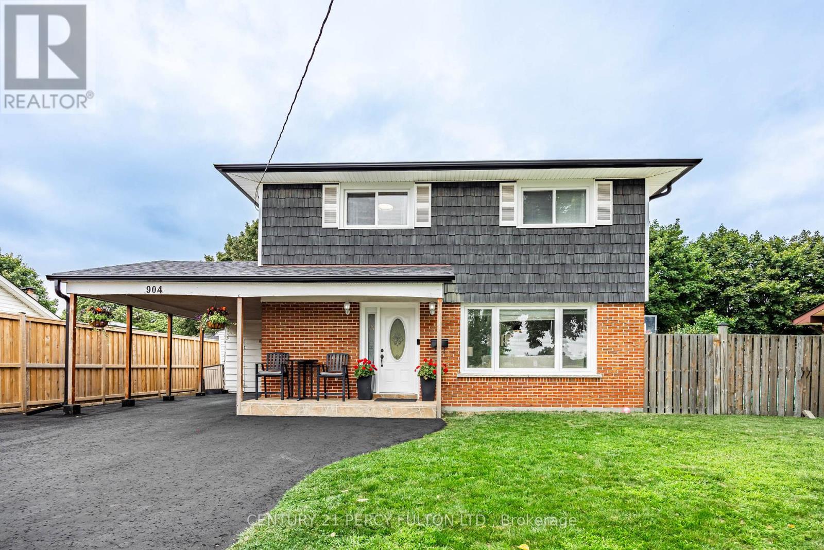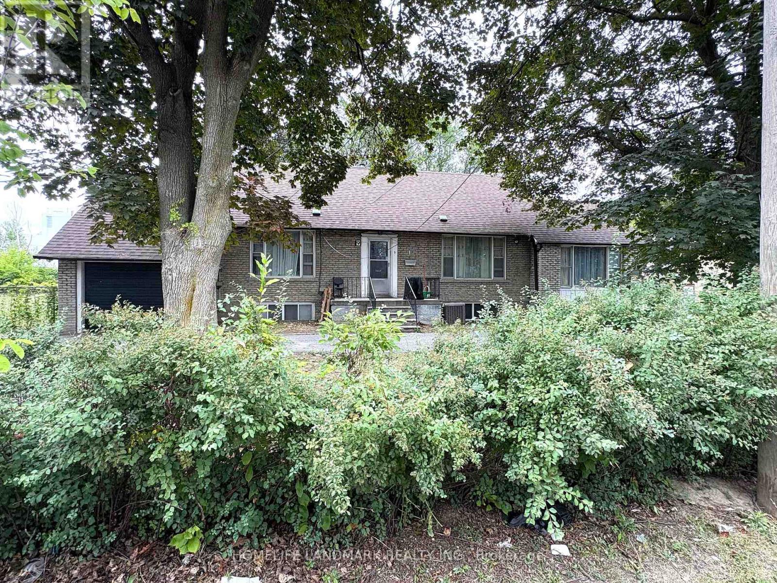1665 Pennel Drive
Oshawa, Ontario
This beautifully upgraded home sits on a premium corner lot with no sidewalk, offering extra space, privacy, and outstanding curb appeal. Featuring a double car garage and parking for four additional cars on the driveway, this home perfectly blends style and functionality. Upgrades include a modern kitchen with a large island and stainless steel appliances, four renovated washrooms, engineered hardwood flooring, fresh paint throughout, pot lights on the second floor, and elegant light fixtures on the main level. The main floor offers a spacious family room ideal for gatherings, a bright living area, and a modern kitchen with ample cabinetry. An elegant chocolate oak staircase leads to the second level, featuring four spacious bedrooms plus an optional fifth bedroom or office, providing flexibility for growing families or remote work. The primary suite showcases a luxurious 5-piece ensuite and walk-in closet, while the second floor includes two additional full bathrooms for ultimate convenience.Enjoy outdoor living in the fenced backyard complete with a beautifully interlocked patio, perfect for entertaining family and friends. Additional highlights include central vacuum, garage access from inside, and a large unfinished basement offering endless potential to design your dream space. (id:60365)
307 Bristol Crescent
Oshawa, Ontario
Nestled in the charming Vanier Community of Oshawa this 3 bedroom, fully renovated, detached house is located near Highway 401 and Stevenson Rd. S. CONVENIENCES: Schools - St. Thomas Aquinas Catholic English School, Corpus-Christi Catholic French School, College Hill English Public School. Steps from Laval Park. Minutes from Durham College GO Station, Durham College, Trent University, Oshawa Centre, YMCA, Shops, Restaurants and Lakefront. Perfect for a family with your own fenced in backyard, spacious rooms, plenty of windows and storage with 3 car park. Fully Renovated: Must See! New Windows Throughout, Fireplace, Backyard Refreshed, Fully Fenced Yard, Basement Partially Finished can be used for play room, family room, great room plus 1 bedroom. (id:60365)
48 Nearco Crescent
Oshawa, Ontario
Client Remarks: Welcome to Modern 3-Storey Freehold Townhouse. Open Concept Living Space and Kitchen Stainless Steel Appliances, Granite Counter, Open Balcony, Garage Access, Located in North Oshawa, Close to University, Costco and All Other Amenities And 401/407. (id:60365)
Legal Bsmt - 287 Ravenscroft Road
Ajax, Ontario
Welcome to Amazing 1200 SQ-FT, Brand New " Legal Basement Apt " ,Two Bedrooms, Two Full Washrooms (2 x 3pc) And Powder Room (1 x 2pc). Large Living Room And Kitchen Combined Open Concept, Walk-out To Yard Patio. Backyard will be shared by owner and tenants. Bedrooms have a walk-in closets ,Ensuite Washrooms in Bedrooms. You will love this Legal BSMT APT. (id:60365)
78 Autumn Harvest Road
Clarington, Ontario
Dont miss your chance to see this modernized 3 bed/4bath townhome in the wonderful family community of Aspen Springs. The Kitchen has been upgraded with extended cabinets, undermount lighting, Herringbone backsplash, quartz countertops, seamless undermount sink, S/S Appls, while the rest of the home has potlights and primarily engineered hardwood throughout. Enjoy your open-concept living space overlooking the Family Room and then walk out to enjoy the sunsets on your private deck. Located minutes from the 401, schools, shopping and downtown Bowmanville - put this on your must-see list for the fall of 2025! (id:60365)
173 Coxwell Avenue
Toronto, Ontario
Love condo living but need a yard for Fido and your BBQ? You're in luck! 173 Coxwell Ave gives you the best of both worlds. This stylish 2+1 bedroom home is fully updated, practically maintenance free and move-in ready. New kitchen? Got it! Backyard backing onto Moncur Park? Got it! Awesome Gym Just Up The Street Got It! With A Walk Score 95 it means pubs, groceries, Shoppers Drug Mart, and the TTC are just steps away. As multiple added bonuses, you're minutes to the Beach, Downtown, and major expressways. Urban living with green space and good vibes173 Coxwell has it all! (id:60365)
94 Atlee Avenue
Toronto, Ontario
This charming detached Home on a 45x125 ft lot is located in the vibrant and family friendly Cliffside neighborhood. A spacious 3 car private drive connects with a cozy deck facing West, overlooking a fenced yard with a potential of a Garden Suite. Enjoy the Parks - Schools - Restaurants - Shopping Centers - Walking Distance to the Go Station and TTC. You will be proud of living in one of Toronto's thriving communities. (id:60365)
1585 Warden Avenue
Toronto, Ontario
Incredible Franchise Opportunity! Be The Proud Owner Of The First-Ever Toronto NEW ORLEANS PIZZA Store, Just Opened In July 2025. It's A Part Of A Trusted Canadian Brand Serving Customers Since 1978. With 41 Thriving Locations In Southwestern Ontario, Nova Scotia and New Brunswick And Ottawa. This Franchise Is Proven, Profitable, And Growing. Buyers Benefit From A Turnkey Operation With Brand-New Equipment, Modern Design, And Full Training/Support From The Head Office. Located In a High-Traffic Scarborough Area, Just Off The Hwy 401 With Huge Delivery, Takeout, And Catering Potential. Perfect Opportunity for a Small Family Business And An owner-operator Seeking A Strong Return, Low Overhead, Low Rent And The Backing Of An Established Franchise System. Secure Your Place In A Growing Market & A Growing Brand today! Store Opens Sunday To Wednesday 11am to 11am, Financing Available Upon Approved Credit Thursday till 12am & Friday / Saturday 1am. (id:60365)
47 Mortimer Avenue
Toronto, Ontario
Incredible opportunity to own in highly desirable North Broadview. Welcome to 47 Mortimer Avenue, a rarely offered 3-bedroom home with legal front pad parking, charming front porch, and private backyard retreat. This house offers endless opportunity to add your personal touch, perfect for families, renovators, or buyers looking to create their dream home. Excellent walk score with shops, restaurants, and entertainment along The Danforth just steps away. Minutes to Broadview Subway, TTC bus routes, and quick access to the DVP. Surrounded by schools, daycares, parks, trails, sports fields, community centres, and places of worship. Fantastic urban living in a family-friendly neighborhood with endless potential. Opportunity is knocking, don't miss it! Some photos were virtually staged. (id:60365)
904 Somerville Street
Oshawa, Ontario
Welcome to 904 Somerville Street a 4-bedroom, 3-bath home in one of North Oshawa's most family-friendly neighbourhoods. Set on a wide lot directly across from the park, this home combines everyday convenience with a private backyard retreat. Step outside to your own paradise: a large upgraded pool with waterfall, hot tub, covered patio, BBQ area, and plenty of space to relax or entertain. Inside, the home is completely carpet-free, with hardwood floors throughout the main and upper levels. Updated kitchen featuring new quartz countertops, new backsplash, and new appliances. The primary bathroom is fully renovated with a new shower, tub, vanity with quartz countertop! The finished basement offers even more flexibility with a separate entrance, full 4-piece bath, and potential for an in-law suite. Parking is easy with a long driveway and carport, and the location couldn't be better. Upgrades include: Shingles (2024), most windows (2024), pool equipment and liner (2023), owned hot water tank (2019), furnace (2019). Schools, transit, and parks are all within walking distance, with shopping and amenities just minutes away. A great home, a great neighbourhood, and a backyard oasis you'll never want to leave! (id:60365)
Basement - 9 Lamont Avenue
Toronto, Ontario
Excellent Location - Close To All Amenities: Steps To Sheppard Ave E. Public Transit TTC. Around 300 Meters To Go Train Station. Near Shopping Center. Near Parks. 2 Spacious Bedrooms. Well Maintained, Move In Condition! (id:60365)
2205 - 1 Massey Square
Toronto, Ontario
3-bedroom and 2-washroom condo unit. Brand new appliances. Completely renovated kitchen features a brand-new quartz countertop, kitchen cabinets, faucet, and light fixtures. The entire unit, including all the doors, is freshly painted. Spend $$$$$$ to upgrade. The most beautiful and spacious corner unit in the building. Very conveniently located close to downtown Toronto. Walking distance to Victoria Park Subway Station, TTC on the steps, Elementary School, Daycare, Medical Centre, Gymnasium, Swimming pool, and a Big Grocery shop on the premises. More parking is available. 24Hr Security. Tenanted property, the tenant is paying $3400.00 per month. (id:60365)

