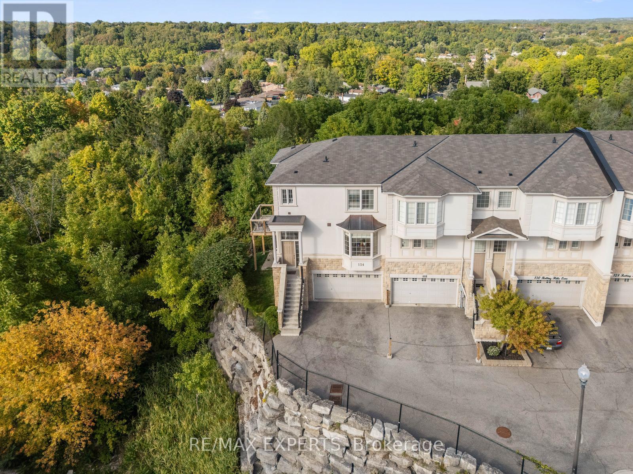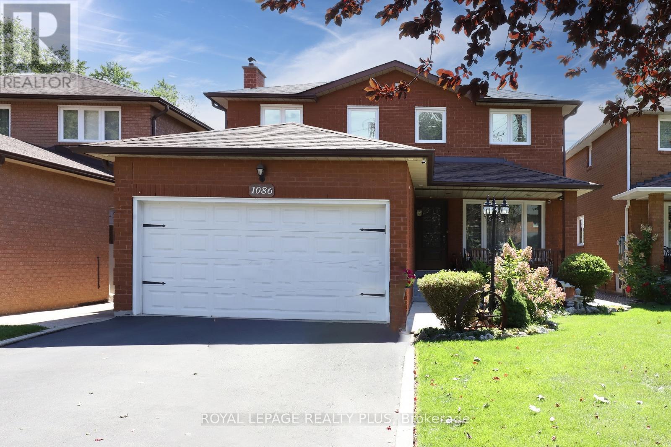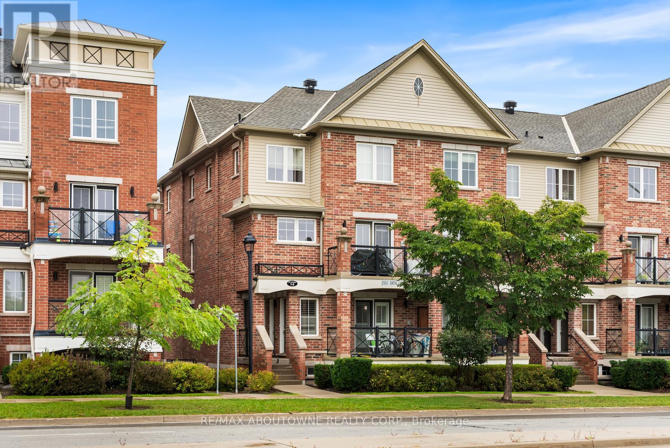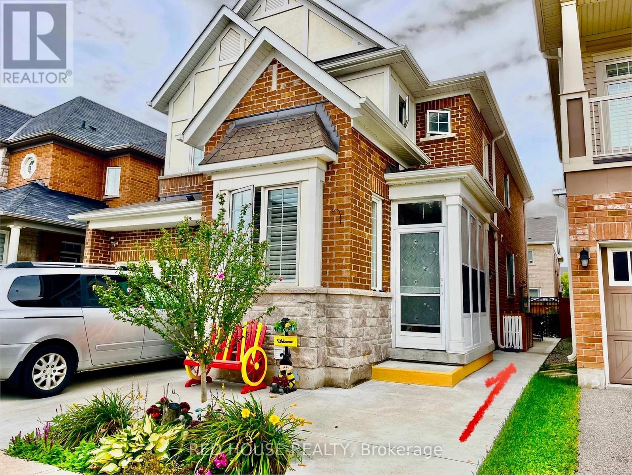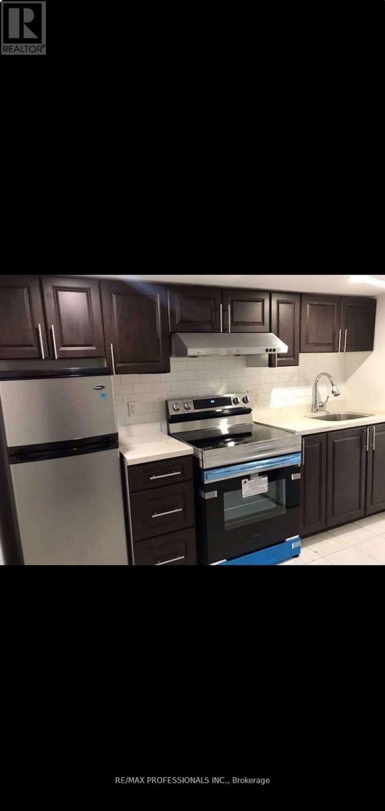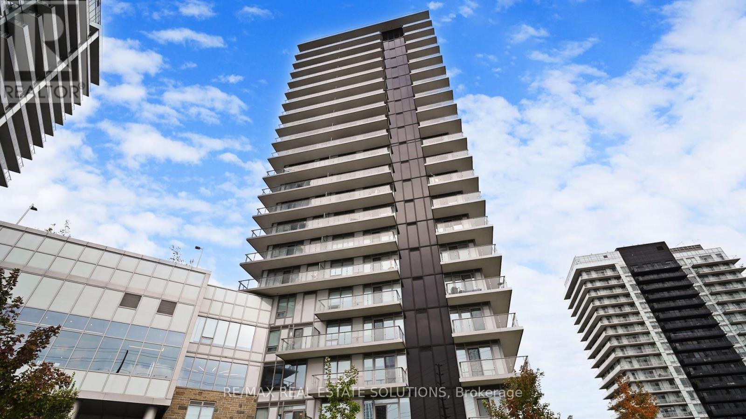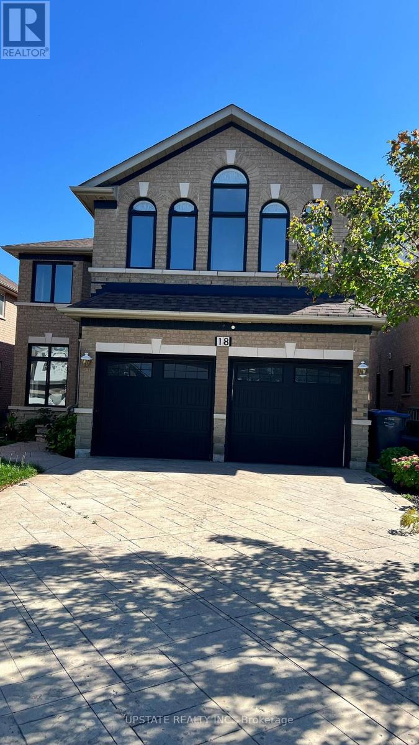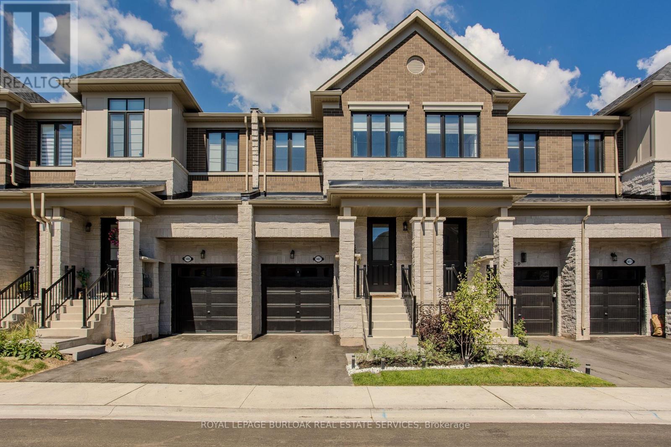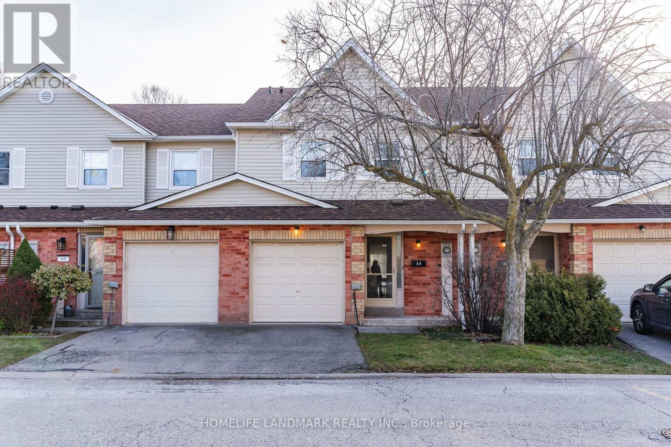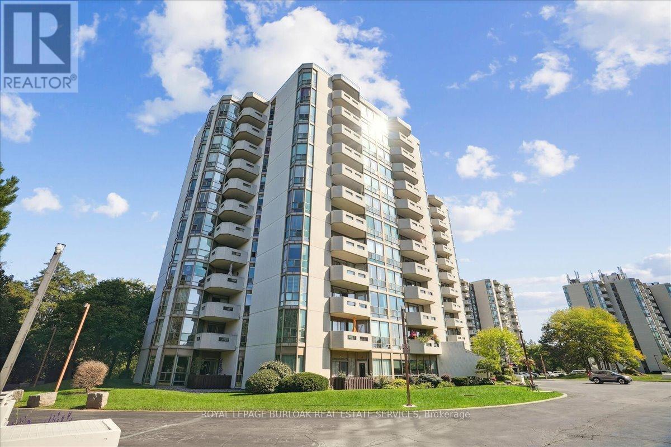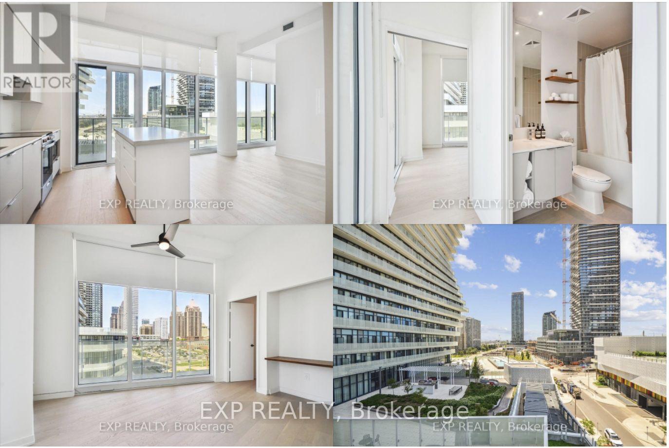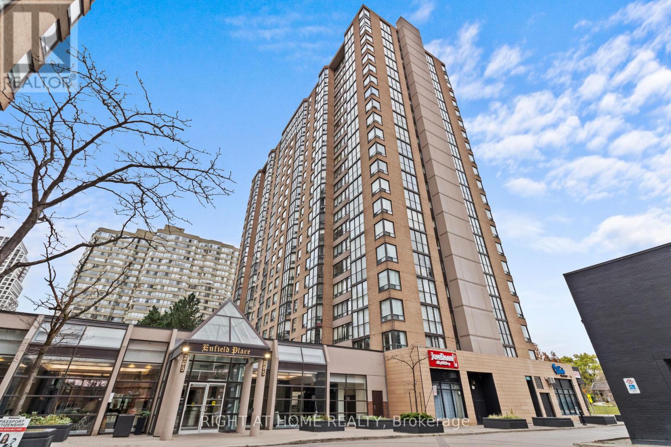134 Rolling Hills Lane
Caledon, Ontario
Welcome to 134 Rolling Hills Lane in the exclusive Stoneridge Estates. This 1,950 sq. ft. end-unit freehold townhome sits on a premium ravine lot, offering privacy, stunning sunsets, and the feel of a detached home. The main floor showcases a spacious great room with hardwood floors, crown moulding, and French doors leading to a private balcony with tranquil ravine views. The family-sized kitchen is designed for both everyday living and entertaining, featuring granite counters, stainless steel appliances, a pantry, and ample cabinetry. Upstairs, two generously sized bedrooms each feature their own ensuite bath, plus a convenient second-floor laundry room. The ground-level family room (or optional 3rd bedroom/home office) provides additional living space and direct access to the outdoors. Oversized windows on every level fill the home with natural light, while 9-foot ceilings create an open, airy atmosphere. With a 2-car garage and 2-car driveway, this home perfectly combines luxury and function in one of Caledon's most desirable neighbourhoods.A rare opportunity end units with ravine views like this are hard to find! (id:60365)
1086 Hedge Drive
Mississauga, Ontario
Tucked away on a peaceful, mature tree-lined street in the heart of Applewood Acres, is a 4+1bedrooms detached home. The main level has a custom kitchen that's been updated with rich Brazilian Cherrywood cabinetry. The woods natural beauty gives the kitchen a timeless elegance, & because its solid hardwood, you can refinish it in any shade to suit your style. Family & friends will naturally gather around the granite-topped center island, sharing stories while meals come together. Walk out to your own private backyard oasis. The separate family room has wood-burning fireplace for the entire family to stretch out. Upstairs, the primary bedroom is your personal escape, complete with a private 3-piece ensuite. 3 more bright, generously sized bedrooms provide space for a growing family, guests, or a home office. Main bathroom invites you to slow down & relax in the deep soaker tub after a long day. Downstairs, the finished basement is a home of its own, with a fifth bedroom, a full 4-piece bath, & a great room that easily accommodates both living & dining spaces. There's also a gas fireplace, wet bar, cold storage, pot lights, & more room than you'll know what to do with. The professionally landscaped backyard with vibrant flower beds, a thriving vegetable garden, & a two-tier deck offering over 350 sq ft of outdoor living space. Host unforgettable summer dinners around your very own wood-burning pizza oven. The lot is a nearly 160 feet deep & just shy of 40 feet wide, giving you privacy & space rarely found in the city. A double garage offers direct access to the home, the driveway fits 4 more vehicles. Perfect for large families or entertaining guests. You're just minutes from shopping malls, plazas, t schools, community centres, hospitals, & GO stations. Quick access to highways, you're never far from downtown Toronto, but always close to the calm of home. This isn't just a house to live. Its a place to grow, to gather, & to make lifelong memories. Welcome home. (id:60365)
3 - 2551 Sixth Line
Oakville, Ontario
Welcome to this bright and inviting corner-unit townhouse condominium in the highly sought-after River Oaks community. With the privilege of four extra windows, the home is filled with natural light and a warm, airy feel. Surrounded by parks, nature trails, and top-rated schools, it offers the perfect blend of comfort and convenience. Inside, you'll find a spacious family room open to the kitchen, creating a seamless flow for everyday living and casual entertaining. A walk-out leads to a generous terrace perfect for enjoying morning coffee or relaxing outdoors. The main floor also features a convenient powder room. Upstairs, there is a laundry room and two well-sized bedrooms that share a full bath making the layout practical and cozy. This beautifully appointed home also includes one owned parking spot and an owned locker unit, adding ease and value. A thoughtfully designed retreat in one of Oakville's most desirable neighbourhoods, this corner townhouse is a truly specialfind. (id:60365)
Basement - 566 Bartleman Terrace
Milton, Ontario
Welcome to your new home! This spacious, fully finished basement apartment comes with its own private side entrance and one driveway parking space. Thoughtfully updated not long ago, the unit is bright, modern, and designed for comfort. Inside, youll enjoy an open-concept layout with sleek laminate floors, pot lights, and large windows that bring in plenty of natural light. The oversized bedroom includes a big closet and room for a desk, while the generous living area also offers space for a cozy office or den setupperfect for working from home or creating your own retreat. A stylish 3-piece bathroom with a standing glass shower completes the space.With private laundry, clean and well-kept interiors, and tasteful furnishings, this apartment is truly move-in ready. Tenant to pay 30% of utilities. Tenant to clear snow from side entrance and their part of the driveway. (id:60365)
Bsmt - 26 Coronado Court
Toronto, Ontario
This spacious 1 Bedroom, 2-bathroom basement unit at 26 Coronado Drive in Toronto offers a comfortable and private living space, featuring a large bedroom with an ensuite bathroom and an additional full bathroom for guests or extra convenience. . Located in a quiet neighbourhood, it provides a cozy and practical home with easy access to local amenities and transit. (id:60365)
506 - 4655 Metcalfe Avenue
Mississauga, Ontario
Incredible unobstructed views await in this stunning split 2-bed + den, 2-bath suite with a locker & parking at Erin Square Condos, available for immediate move in. This bright and spacious family friendly unit features a modern, open-concept layout with floor-to-ceiling windows that flood the space with natural light. The sleek kitchen elevates the living experience, and the primary bedroom boasts a walk-in closet and a three-piece ensuite. A private balcony stretches across the entire unit & provides panoramic views. The building offers a wide array of luxurious amenities, including a concierge, fitness club, rooftop outdoor pool, terrace with BBQs, party room, study lounge, and visitor parking. Steps from Erin Mills Town Centre with shops and dining, top-rated schools and Credit Valley Hospital. Enjoy quick access to major highways. Dont miss this one! (id:60365)
18 Highwood Road
Brampton, Ontario
Beautifully maintained 4-bedroom home situated in a highly sought-after area within a desirable community. Just minutes away from Hwy 410, this stunning home features elegant hardwood flooring and recessed lighting throughout. The second floor offers a spacious great room alongside four generously sized bedrooms. (id:60365)
1407 Oakmont Common
Burlington, Ontario
Welcome to this gorgeous brand-new modern freehold townhome by National Homes, situated in Burlington's sought-after Tyandaga community. Offering a balance of comfort and convenience, this home is steps away from shopping, amenities, golf, & more all daily needs within easy reach. From the moment you enter, you'll notice the thoughtful upgrades and stylish finishes that set this home apart. The freshly repainted interior (2025), and upgraded 12x24 foyer tiles, create a welcoming feel throughout. The main floor features an open-concept design filled with natural light, highlighted by hardwood flooring and motorized zebra blinds w/ remote control. The modern kitchen is designed for both function and family gatherings, complete with granite countertops, peninsula w/ breakfast bar, built-in workspace, and soft-close cabinetry. The bright dining and living areas seamlessly connect, with a walkout to the backyard perfect for summer BBQs, or simply relaxing. Upstairs, families will love the convenient laundry room. The primary bedroom offers a calming escape, featuring a walk-in closet and a spa-like 4pc ensuite with a glass walk-in shower and freestanding tub. Two additional well-sized bedrooms provide plenty of room to grow, with a 4pc bathroom with modern fixtures close by. Blackout roller shades ensure comfort and privacy throughout the second level, creating restful spaces for both parents and children. Unfinished basement offers abundant storage or future living space. The exterior is equally impressive, with energy-efficient Panergy panels (15% Less Energy Cost), a garage boasting 13ft ceilings, and a spacious backyard. Located just minutes from GO Transit, QEW, Hwy 407, top-rated schools, recreational facilities, trails, and Tyandaga golf course, with a community park coming soon. Stylish, practical, and move-in ready, this home checks all the boxes for families who want both modern upgrades and a welcoming community lifestyle. (id:60365)
39 - 1230 Kirstie Court
Oakville, Ontario
Welcome to this fully renovated 3-bedroom townhome, located in the desirable College Park community, over 100K spent on renovation, just steps from Sheridan College and the prestigious Iroquois High School. With over 2000 sqft living space, including 1,507 sqft of above-grade living space, this property is ideal for both homeowners and investors. The second floor features a spacious primary bedroom with ensuite access to the 4-piece main bathroom, plus two additional generously sized bedrooms, each with large closets, all with engineering hardwood floor. This home also includes a single-car garage with an electric car plug-in. , On the ground floor, step outside to a fabulous private deck, perfect for relaxing, entertaining, and enjoying serene views of trees and greenery. The low-maintenance, professionally landscaped front garden enhances the curb appeal. Kirstie Court is a quiet, sought-after enclave with its own parkette and ample visitor parking. The location offers easy access to highways, GO Transit, downtown Oakville, schools, a swimming pool, libraries, and shopping places. Don't miss this fantastic opportunity! (id:60365)
208 - 5090 Pinedale Avenue
Burlington, Ontario
Welcome to Pinedale Estates this fully renovated 2-bed, 2-bath condo offers over 1,200 sq ft of stylish living in one of Burlingtons most desirable communities. A brand-new kitchen, updated baths, new floors & fresh paint create a bright, move-in ready space. The large primary retreat features an ensuite bathroom, sunroom & balcony access, while the second bedroom adds flexibility for family, guests or a home office. Enjoy rare convenience with 2 underground parking spots & 2 storage lockers, plus resort-style amenities including pool, sauna, gym, party room, library & golf room all accessible indoors. Embrace a walkable lifestyle with grocery, restaurants, parks & transit just steps away. Easy access to Appleby Village, Burloak Waterfront Park, Downtown Burlington, the QEW & 407. (id:60365)
609 - 3883 Quartz Road
Mississauga, Ontario
Rare 12-Foot Ceilings + 700 Sq.Ft. + Brand New Floors! An urban oasis in the heart of Mississauga. Vibrant and bright 1-bedroom condo in the sought-after M City 2 community, owned and gently lived in by the original owner. This open-concept layout offers 700 sqft of functional living space with soaring 12-ft ceilings, newly installed wide-plank flooring, floor to ceiling windows throughout, and a wrap-around balcony accessible from both the living room and bedroom. Includes built in desk space for home office use, a walk-in closet, 4 piece bath, ensuite laundry, and jumbo locker. Enjoy world-class amenities: rooftop pool, outdoor lounge areas with BBQs and fire features, chef's kitchen with indoor dining lounge, movie theatre, sports bar, state-of-the-art fitness centre with weights, yoga, steam room, kids playroom, guest suites, and 24-hr concierge. Steps to Square One, shopping, restaurants, public transit, parks, and the upcoming Hurontario LRT. The perfect blend of space, comfort, and urban lifestyle. (id:60365)
2004 - 285 Enfield Place
Mississauga, Ontario
Very Bright, Renovated, Corner 2 Bedroom / 2 Washroom Unit With Beautiful Unobstructed South And South West Views! Freshly Painted, Granite Kitchen Counter Tops And Stainless Steel Appliances, BRAND NEW stove and dishwasher, BRAND NEW vinyl flooring. BRAND NEW ensuite vanity, BRAND NEW blinds. Walking Distance To Square One Shopping Mall, Celebration Square, Living Arts Centre, YMCA, Library, Mississauga's Main Bus Terminal, Sheridan College. Mins From Hwy 403 And Qew, And Go Transit Bus Terminals. (id:60365)

