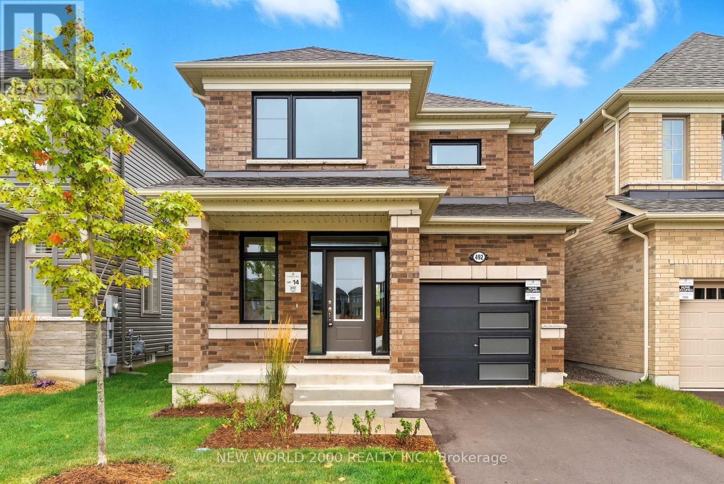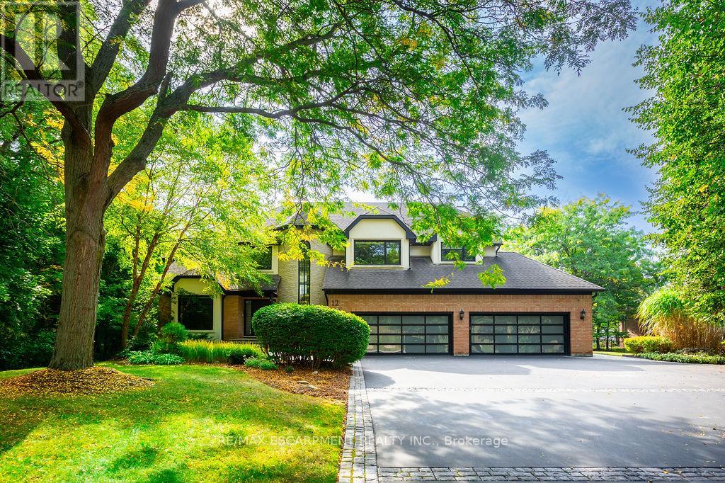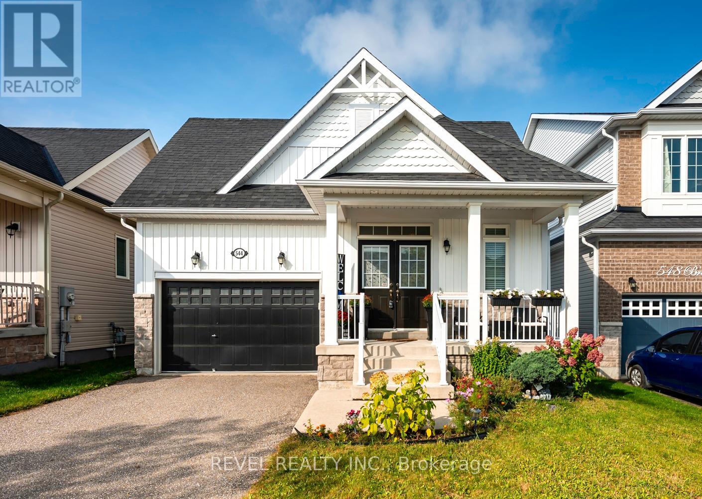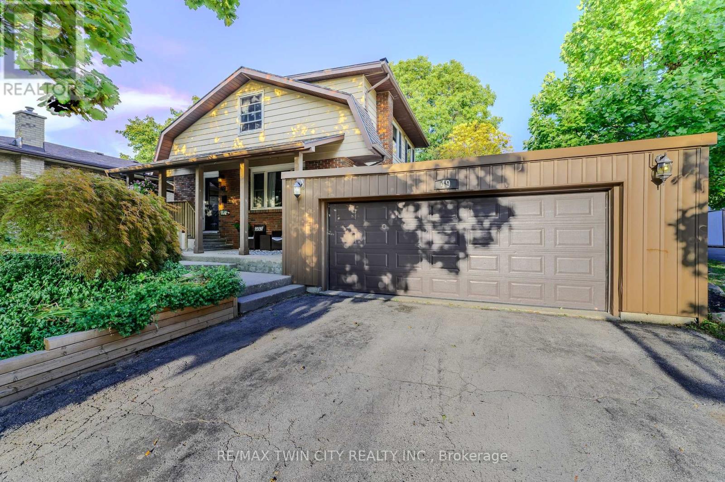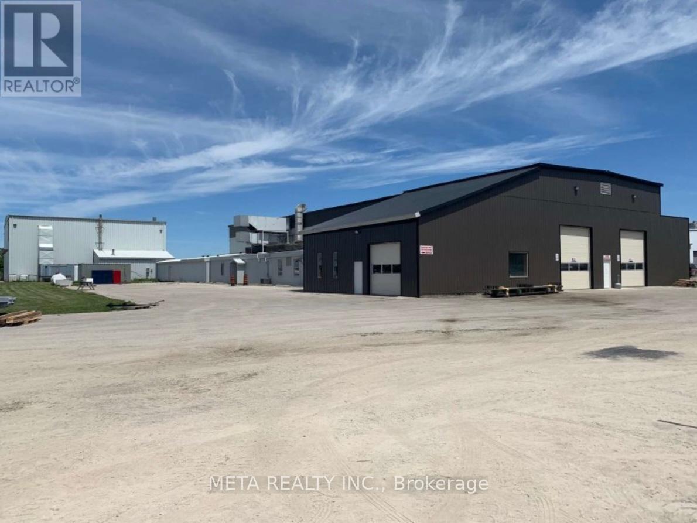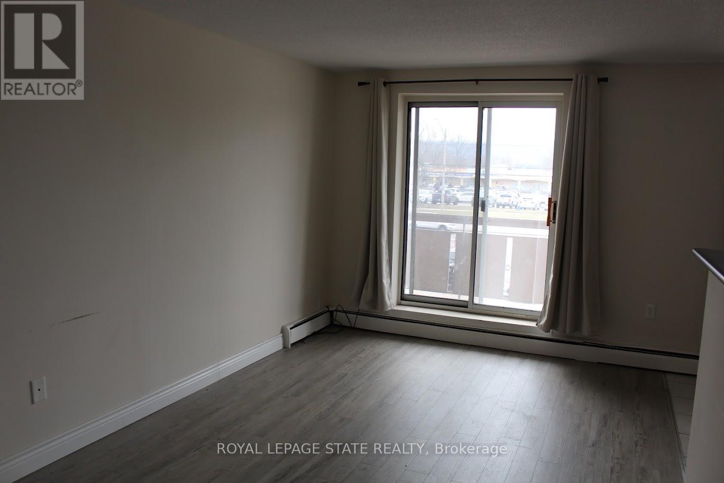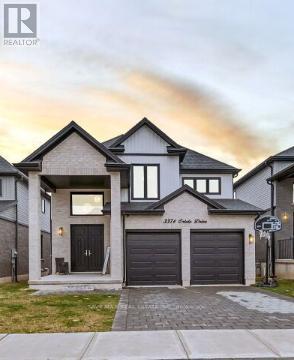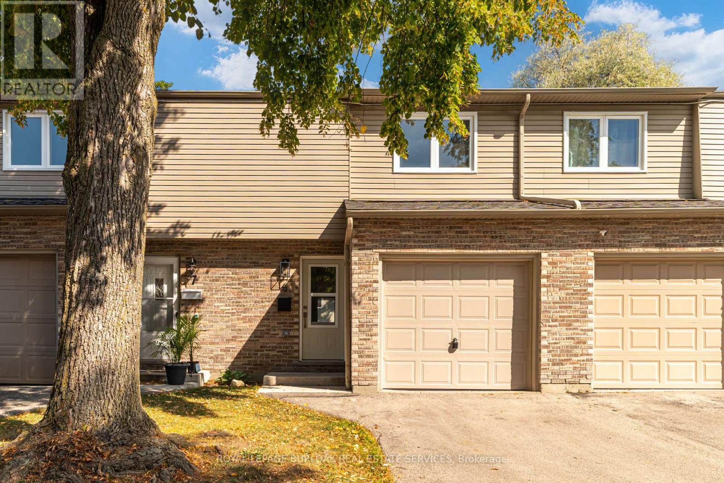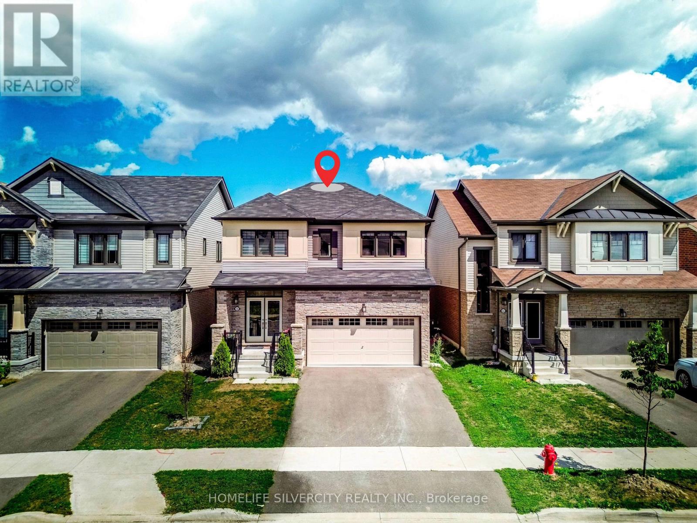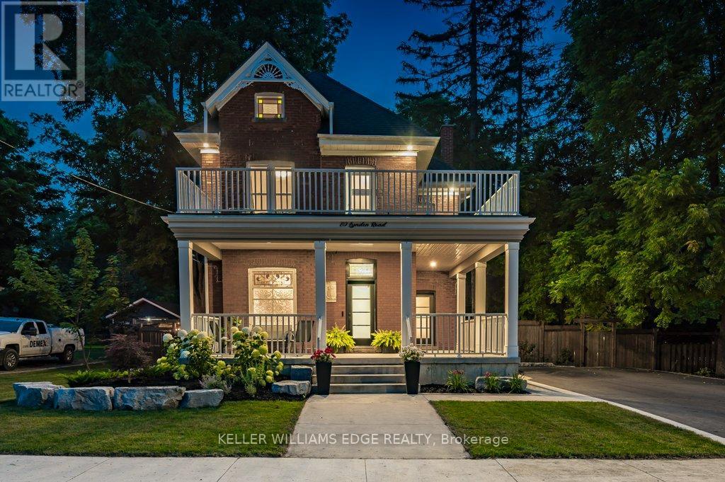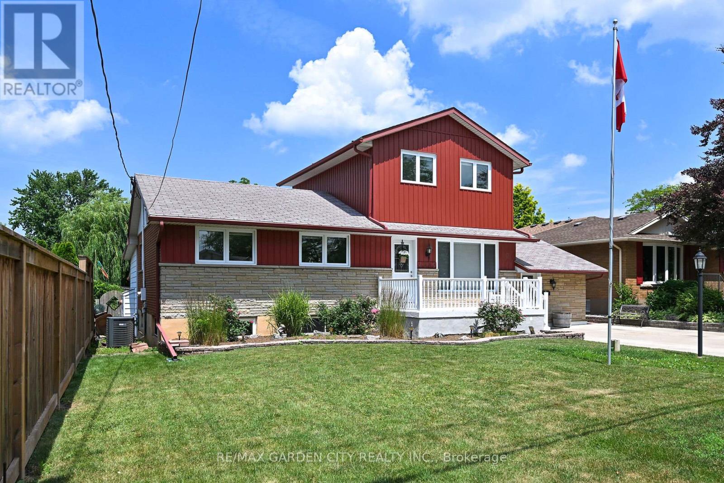492 Trevor Street
Cobourg, Ontario
Rare Opportunity! Newly built by award-winning Tribute Communities, this charming 4-bedroom detached home in the master-planned Cobourg Trails development is sure to impress. With a spacious 1712 square feet of living space, the popular Jasmine model blends comfort with the serene beauty of nature, offering a full walk-out basement on an extra deep lot backing onto protected greenspace. Inside, modern comforts meet functional living with a design that accommodates both entertaining and personal retreats. The 9ft main floor flows smoothly into a well-appointed kitchen with upgraded maple cabinets, breakfast area, and great room with gas fireplace, providing a central hub for gatherings. The main floor laundry room doubles as a mudroom with garage access. Upstairs, the primary bedroom offers a tranquil escape, while the additional bedrooms are perfect for family, guests, or a home office. Ideally situated for outdoor enthusiasts and urban dwellers alike, this home is within easy reach of top community features. Just minutes away, the Cobourg Beach promises sunny weekend breaks, while the Northumberland Mall and SmartCentres Cobourg cater to all your shopping needs. Closer to home, the New neighbourhood park/village square and the nearby Cobourg Community Centre provide spaces for gathering, recreation, and more. Embrace the lifestyle you've been dreaming of in Cobourg Trails. (id:60365)
12 Blackberry Place
Hamilton, Ontario
Set on a prestigious estate street, this one-of-a-kind residence captures the essence of Carlisle living. Soaring 22-foot foyer introduces over 5,400 sq ft above grade, plus an additional 2,900 sq ft on the lower level. The main floor offers a sunken oak-panelled office, expansive living room with 19-foot vaulted ceilings, and a formal dining room overlooking the backyard. Chefs kitchen features solid wood dovetailed cabinetry with soft-close finishes, marble counters, professional-grade appliances, a walk-in pantry, and a breakfast room. It seamlessly opens to the family room with a wood-burning fireplace, large glass sliders to the back deck, and a wet bar with beverage fridge. A cozy octagonal sunroom invites fresh breezes, while a main flr bedroom with ensuite (or additional office) and a full laundry room with new washer and dryer add convenience. Upstairs, a sweeping staircase leads to the double-door entry of the primary retreat. This elevated suite boasts a seating area, vaulted ceilings, a two-sided wood-burning fireplace, a private balcony, and a spa-like ensuite with heated floors, marble counters, infrared sauna, water closet, walk-in shower with dual rain heads, and a generous walk-in closet. Three additional bedrooms, each with soaring ceilings, share a stylish 4-pce bath. A second staircase connects to the mudroom landing. The newly renovated lower level offers flexible living with a media rm/6th bedrm, gym, 4-piece bath, and a walk-up to the backyard. Outdoors, the south-facing yard is a true entertainers paradise: an IPE refinished deck, stone outdoor kitchen with wood-fired pizza oven, saltwater pool, fire-pit, and a cabana complete with bar, change-room, and storageall surrounded by extensive landscaping. Updates include most windows and doors (2016), dual furnaces and A/C units (2022), and newer appliances (2024). A heated 4-car garage and exceptional curb appeal complete this remarkable property.Carlisle living at its finest. Luxury Certified (id:60365)
544 Brett Street
Shelburne, Ontario
Discover the ease of bungalow living at 544 Brett Street in Shelburne's popular Summerhill neighbourhood. This 2-bedroom, 2-bathroom home is thoughtfully designed with everything you need on one level, including a main floor laundry room. The spacious dining room is perfect for hosting family and friends, while the living room offers a cozy gas fireplace for year-round comfort. The kitchen is complete with stainless steel appliances and a functional layout. Retreat to the bathroom with its large soaker tub, ideal for unwinding after a long day. The partially finished basement adds flexible space, perfectly suited for a home office, gym, or play area. Outside, the fully fenced backyard with patio provides both privacy and room to relax. With a neighbourhood park and walking trails nearby, this property offers a balance of lifestyle and location, making it an excellent choice for first-time buyers or those looking to downsize. (id:60365)
404 - 5 Wood Haven Drive
Tillsonburg, Ontario
Stunning 3200sqft end-unit semi-detached condo open on 3 sides and looking onto green space in one of Tillsonburg's most sought-after communities. This beautifully designed home features 4 spacious bedrooms, 3 full bathrooms, and a finished loft perfect for a home office or studio. The custom gourmet kitchen boasts quartz countertops, premium cabinetry, and upscale finishes throughout. Enjoy soaring ceilings, an abundance of natural light, and triple French doors that lead to a private, landscaped backyard oasis overlooking a peaceful ravine. The luxurious primary suite includes a walk-in closet and a spa-inspired ensuite with heated ceramic flooring. The fully finished basement offers versatile space ideal for a home theatre, guest suite, or entertainment area. Energy-efficient and carpet-free, this home includes upgraded insulation, ENERGY STAR certification, and low-maintenance, high-end flooring throughout. Additional features include main floor laundry with inside access to a double-car garage, a double-wide French cobblestone driveway, and a private deck perfect for relaxing outdoors. Condo fees cover landscaping, lawn irrigation, and snow removal, offering a stress-free lifestyle. Located just minutes from Bridges Golf Course, scenic walking trails, downtown Tillsonburg, and the hospital, this rare end-unit offers the perfect blend of luxury, comfort, and convenience. (id:60365)
49 Thomson Road
Norfolk, Ontario
Welcome to 49 Thomson Rd, Simcoe a beautifully maintained 5-level backsplit offering 5 bedrooms and 3 bathrooms in a quiet, family-friendly neighborhood. This spacious home features a functional and versatile layout with multiple living areas spread across five levelsideal for growing families or multigenerational living. The main floor includes a welcoming living and dining area that leads into a well-equipped kitchen, perfect for everyday living and family meals. Off the dining room, sliding doors open to a private deck complete with a hot tuba perfect spot to relax or entertain. With ample living space, a large backyard, and a prime location near schools, parks, and shopping, this move-in ready home has everything you need. Dont miss your chance to make it yours!Welcome to 49 Thomson Rd, Simcoe a beautifully maintained 5-level backsplit offering 5 bedrooms and 3 bathrooms in a quiet, family-friendly neighborhood. This spacious home features a functional and versatile layout with multiple living areas spread across five levelsideal for growing families or multigenerational living. The main floor includes a welcoming living and dining area that leads into a well-equipped kitchen, perfect for everyday living and family meals. Off the dining room, sliding doors open to a private deck complete with a hot tuba perfect spot to relax or entertain. With ample living space, a large backyard, and a prime location near schools, parks, and shopping, this move-in ready home has everything you need. Dont miss your chance to make it yours! (id:60365)
33884 Airport Road
Ashfield-Colborne-Wawanosh, Ontario
Prime Opportunity at Goderich Airport! Versatile 21,055 sq. ft. Commercial Facility on 3.3 Acres! Unlock the potential of this renovated commercial building strategically located at the Goderich Airport, complete with a registered easement for direct access to the runways. Spanning 21,055 sq. ft. on 3.3 acres, this property is ideally suited for a wide range of uses from warehouse and manufacturing, to vehicle sales and servicing, agricultural services, and specialized airport-related operations. Key highlights include: *Renovations (2019): LED lighting, upgraded electrical, new insulation, interior wallcoverings, steel roof (partial), office build-outs, washrooms, furnace & AC. *Specialized Facilities: Massive MOE-compliant aircraft paint booth (76 x 76, built approx.2001). Sandblasting bay (496 x 87). Large shop (496 x 85) with two 12 x 14 overhead doors. Additional shop (39 x 33) with 10 x 10 overhead door. *Parking: Paved & gravel parking to the west, south, and east. *This property is not zoned for cannabis, but offers immense flexibility across commercial and industrial applications. Ask your Realtor for the complete list of renovations and detailed features. (id:60365)
204 - 851 Queenston Road
Hamilton, Ontario
Sold "as is, where is" basis. Seller makes no representation and/or warranties. All room sizes approx. Some Photos Virtually Staged. (id:60365)
3374 Oriole Drive
London South, Ontario
Welcome to 3374 Oriole Dr, a truly stunning newer home nestled in one of the most desirable and family-friendly neighborhoods of London South. Perfectly situated on a quiet cul-de-sac, this home backs onto the breathtaking ravines of the Thames River, offering a rare combination of privacy and natural beauty with no homes at the back. Designed with both comfort and elegance in mind, the layout features 4 spacious bedrooms plus a versatile main floor den/office ideal for working from home along with a 1-bedroom lookout basement, perfect for extended family or guests. The luxurious primary suite comes complete with a spa-like 5-piece ensuite for your relaxation. The main floor is bright and airy, showcasing 9 ft California ceilings, wide engineered hardwood floors, and a modern open-concept kitchen with quartz countertops, extended custom cabinetry, pantry, breakfast island, and valance lighting. Walk out to a covered patio where you can unwind while enjoying the tranquil ravine views year-round. Thoughtful upgrades are found throughout, including designer light fixtures, pot lights, a stylish tiled electric fireplace, oversized basement windows, and contemporary finishes that add warmth and sophistication. Beyond the home, the location is unbeatable just minutes from Hwy 401, Downtown London, Western University, Fanshawe College, Costco, Amazon, the upcoming VW Electric Car Plant, and the International Airport making it perfect for families, professionals, and investors alike. This home truly combines modern living with timeless charm in one of London's most sought-after settings. (id:60365)
6 - 1396 Upper Ottawa Street
Hamilton, Ontario
Gorgeously renovated townhome on Hamilton Mountain! This 3 bedroom, 2 bathroom home has over 1400 square feet of living space and a beautifully finished backyard deck. This home has been renovated throughout with engineered hardwood throughout the main floor, that leads to custom designed kitchen with stainless steel appliances, quartz countertops, subway tile backsplash, soft-close cupboards. The dining area leads to the south facing walkout to a newly built deck with all day sun and lawn space. The main floor is complete with a spacious living room. New carpet with premium under pad leads to the upstairs level with 3 great sized bedrooms and a fully renovated 4-piece bathroom, gorgeous tiled bathroom stall, custom vanity and tile flooring. The lower level is complete with a recreation room and an added 3-piece bathroom with a custom vanity, tiled shower stall and tiled flooring. This home has been freshly painted throughout, updated light fixtures throughout, trim work and baseboards throughout. With an inclusive condo fee and sitting in a quiet complex this home is perfect for those looking to get started in home ownership, close access to all major highways, shopping and public transit. (id:60365)
256 Bedrock Drive
Hamilton, Ontario
Discover this exceptional detached house in the upper Stoney Creek Mountain, a most prestigious community. From the elegant double door entry to the expensive 9 feet ceilings and sun drenched open concept design makes it a must see. High ceilings, a spacious great room, large windows, granite kitchen countertops make it perfect for living and entertainment. The modern kitchen comes equipped with granite countertops, a central island, stainless steel appliances and a gas stove. Upstairs- the primary suite, three bedrooms and laundry offers a comfort with an abundance of natural light. The house is conveniently located near rated schools, parks, public transit and school bus route. Minutes away from the Redhill Valley parkway, Walmart, staples, shoppers drug mart. Major schools like St.James Apostle Catholic ES, Sir Wilfrid Laurier ES, Billy Green ES, Mount Albion ES etc.... (id:60365)
89 Lynden Road
Hamilton, Ontario
Spectacular blend of old-world grace & modern comfort! Meticulously fully renovated century home located in the quaint West Flamborough village of Lynden. This 4-bed, 4-bath gem tastefully combines classic historic charm w contemporary luxury. It features high ceilings throughout, 9.5-ft on the main floor, 12-ft in the family room, and 9-ft on the 2nd floor (except office/bedrm), carpet-free floors incl travertine, porcelain and luxury vinyl plank. Ground-level family room equipped w radiant heated floor, auto Smart blinds, surround sound, 82 mounted TV, and a walkout to patio & beyond! Custom kitchen(15/16) w heated floor, high cabinets, Quartz, pendant lights & pantry, and a separate dining room w handy Butler bar. The 2nd floor offers 3 spacious bedrooms, access to the front balcony, a luxurious bathroom w claw-foot tub & glass shower w multi-function panel. Laundry room w a flex space, cabinets, folding area & w/o to rear deck. Oak stairs w wrought iron spindles lead to the skylit & spray-foam-insulated 3rd level primary retreat featuring a wet bar, its own balcony, reading nook, W/I closet and a sliding barn door to a7-pce ensuite w skylight, heated floor, water closet, slipper tub, double sink vanity & a double shower! The exterior boasts a 6-ca rdriveway(23),concrete walkway & porch(21/22), a fully fenced stunning rock landscaped yard(23) appointed with a gazebo, gas BBQ hookup, firepit, 3 sheds including a 20'x12' bunkie/workshop, and a 17 year-round Swim Spa(23)! Modern conveniences include city water, natural gas, electrical service panel w 220-amp(23), Smart Home Features ie. thermostats, switches, locks & more, BellFibe Network, central A/C(23), and C/VAC throughout the home. Other features & updates include stained glass, transom windows, exterior doors, gutter guards(23), re-shingled roof(21), windows(2018/19), and complete re-plumbing & re-wiring (2016-2024). This home truly combines historic elegance with contemporary amenities. (id:60365)
4889 Cherrywood Drive
Lincoln, Ontario
PACIOUS 3 +1 BEDROOM BUNGALOFT WITH OPEN CONCEPT DESIGN located in most desirable hillside neighbourhood. Fully finished with second kitchen. Ideally suited for multi-generational home. Private backyard with covered verandah overlooking pool. Bright and sunny living room with hardwood floors. Great kitchen overlooking expansive dining room with wall-to-wall windows taking in the garden views. Main floor bedrooms with 4pc bath. Main floor family room with gas fireplace and door leading to large covered deck. Hobby room off kitchen. Staircase to loft leads to spacious bedroom & ensuite bath. Lower level with oversized windows offers possible in-law accommodation with additional bedroom, full bath, Kitchen with appliances, laundry & storage. Long concrete double driveway. Private backyard with pool, covered verandah, patio, shed & workshop. OTHER FEATURES INCLUDE: C/Air, C/VAC, appliances in both kitchens, 3 bathrooms, washer and dryer, freezer, built-in microwave. 200 amp service, front yard sprinkler system. Short stroll to schools, downtown & Bruce Trail, parks & wineries. Easy access to QEW. Some photos virtually staged. (id:60365)

