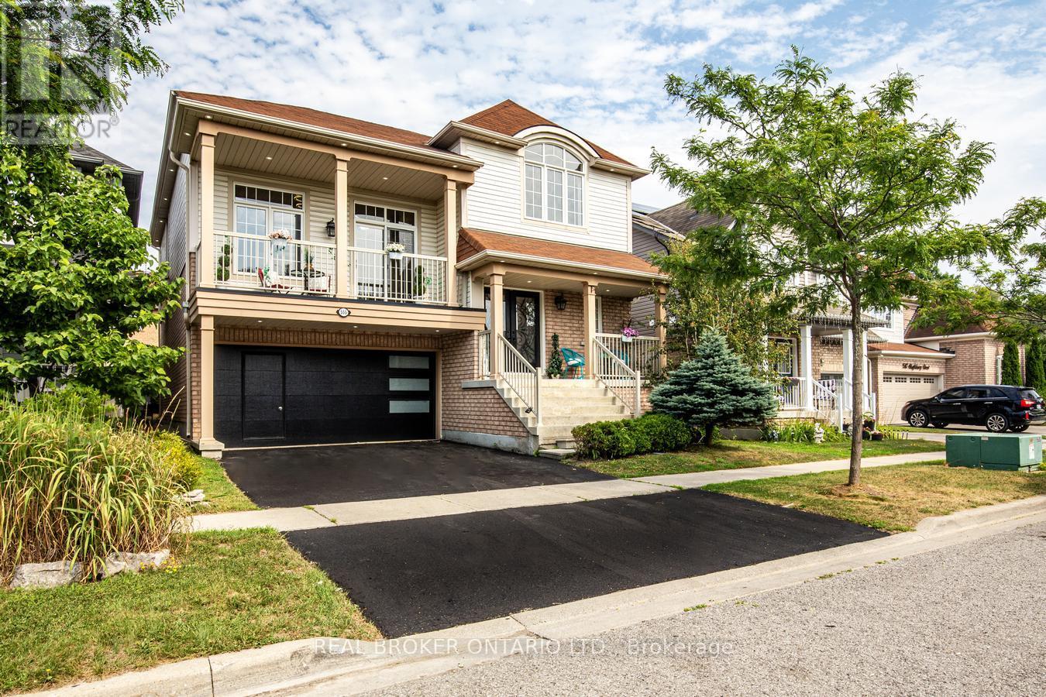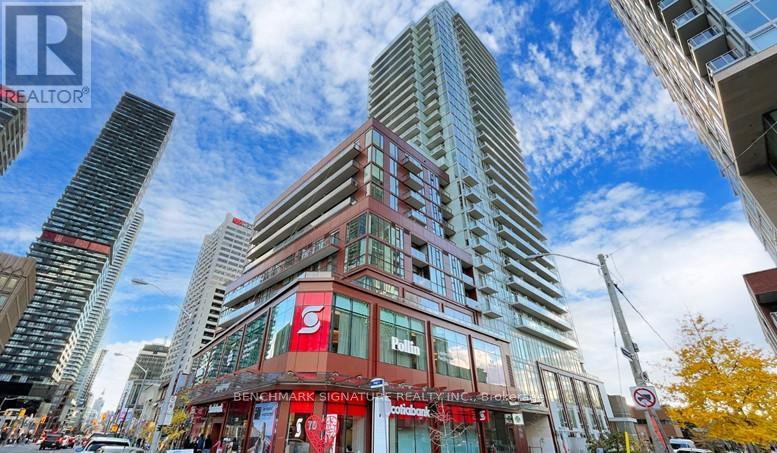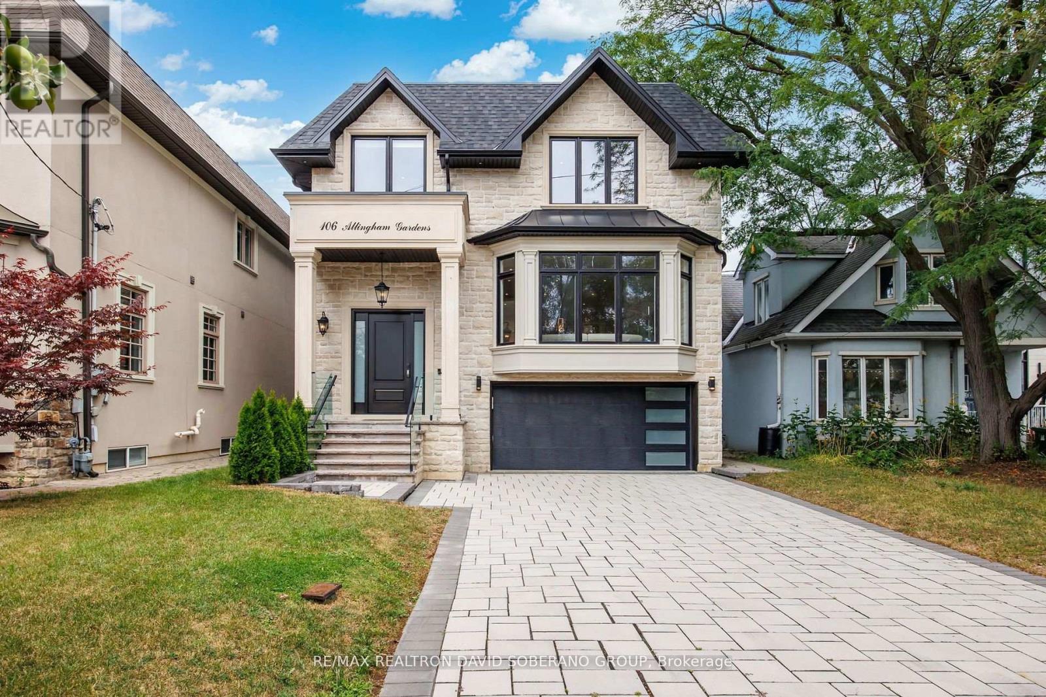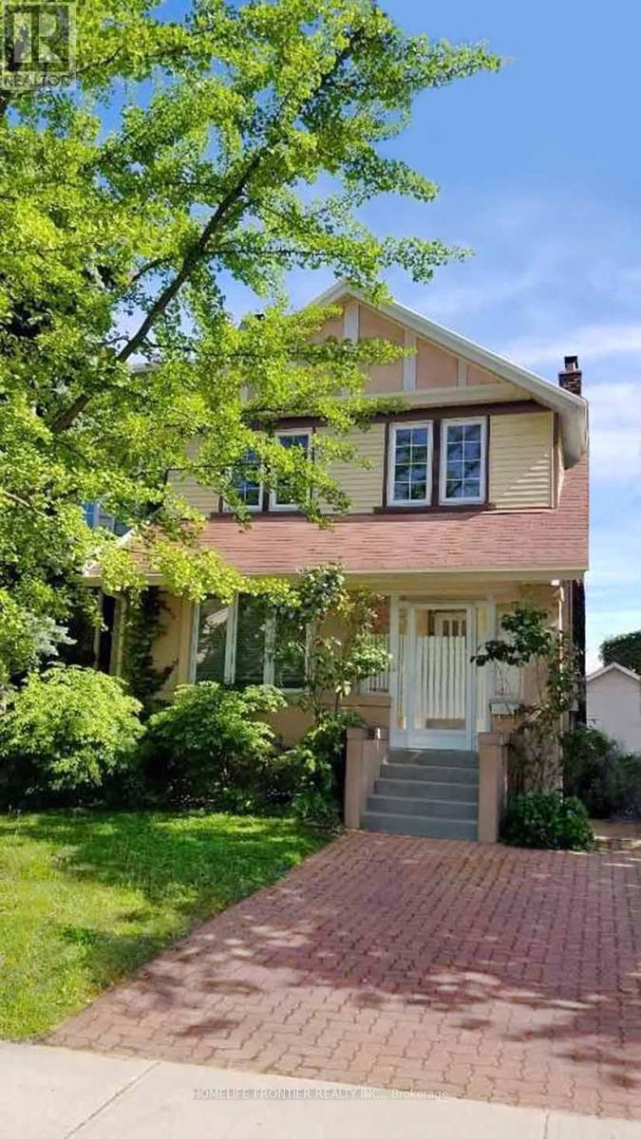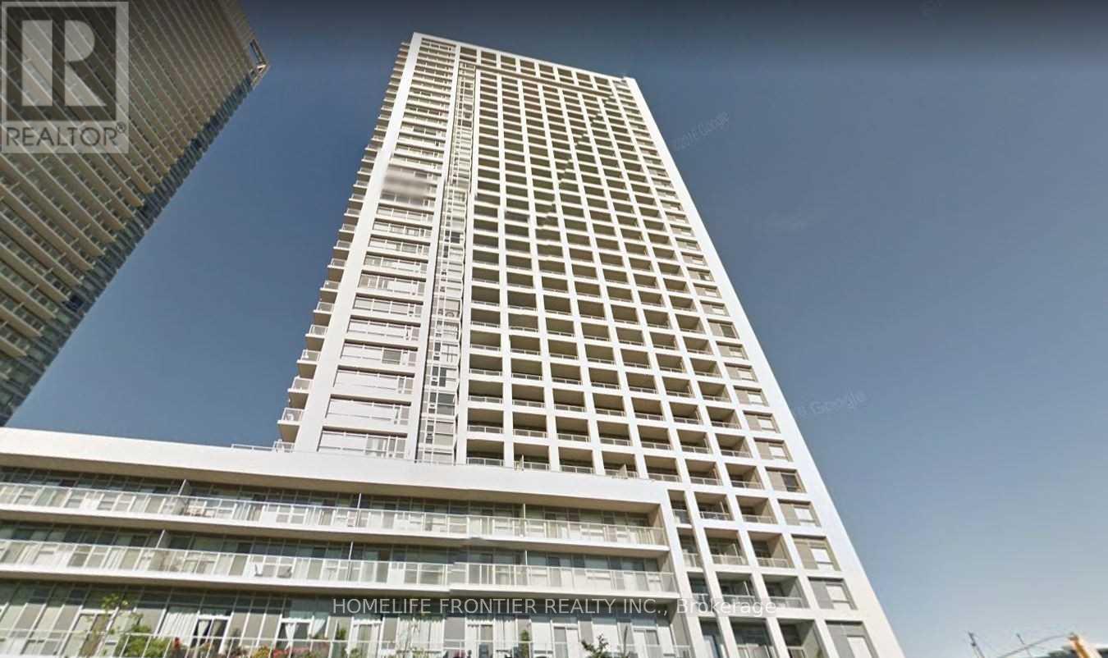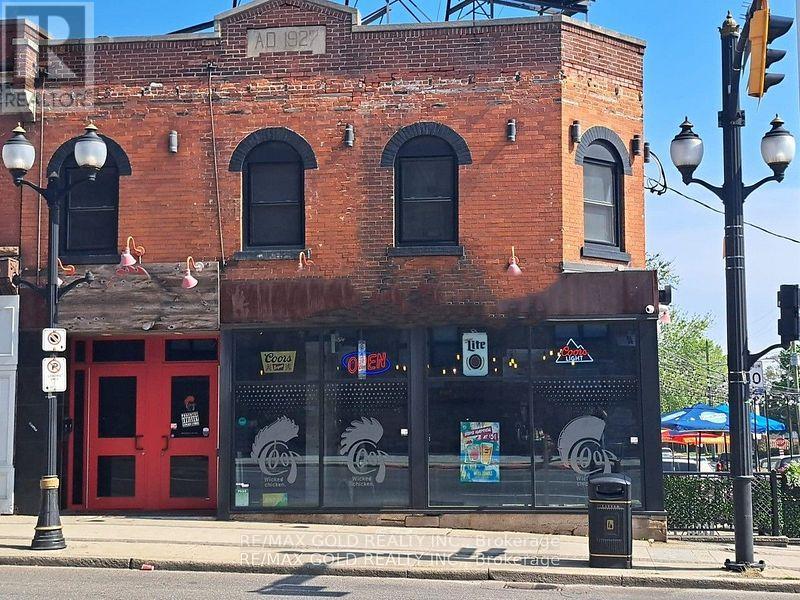555 Shaftsbury Street
Oshawa, Ontario
Welcome to this beautiful family home with over $100,000.00 in upgrades, thoughtfully designed with comfort and style in mind. Boasting approximately 2900 sq/ft of above ground living space plus an additional 2 bed plus den legal basement with large lookout windows. This home blends space and style effortlessly. The spacious, entertainers kitchen features freshly painted cabinetry, stainless steel appliances, new granite countertops and backsplash, a breakfast bar, and an oversized eat-in area that opens to a large deck ideal for hosting gatherings. The kitchen flows seamlessly into the inviting living room, complete with hardwood floors and a cozy gas fireplace. Amongst the many features , you'll find a sun-filled great room with walkout to a charming balcony perfect for enjoying sunset views, also a separate dining room that can easily be used as a home office. The second level boasts four generously sized bedrooms, including a large primary suite with a walk-in closet and a luxurious 5-piece ensuite. This home also features a finished legal basement with potential to transition to a legal basement apartment. It includes two bedrooms, a full kitchen, 3-piece bath, a den, and separate entrance through the garage. Additional recent upgrades include: Custom garage door with hidden access (2024) Updated bathroom vanities and mirrors (2025) Fresh paint throughout (2025) New lighting fixtures and pot lights (2024/2025) New granite kitchen counters and backsplash (2024/2025)New fridge (2024/2025) New furnace, EV charger outlet in garage (2025) New front door insert (2024). This exceptional home truly has it all for a new family to just move in and enjoy! (id:60365)
2902 - 33 Helendale Avenue
Toronto, Ontario
Welcome to Whitehaus Condos in the heart of Yonge & Eglinton! This bright and spacious corner unit features 2 bedrooms + den, 2 full baths, and two private balconies, one off the living room and one from the primary bedroom. Enjoy unobstructed high-floor views, floor-to-ceiling windows, and a functional layout with modern finishes throughout. The den offers flexibility for a home office or guest space. Includes 1 underground parking spot. Steps to TTC, future Eglinton LRT, top-rated schools, restaurants, shops, and everything Midtown has to offer. A must-see! (id:60365)
1401 - 55 Charles Street E
Toronto, Ontario
Welcome to 55C Yorkville Residences. This stunning one bedroom condo has a unique and spacious layout, a modern luxury kitchen with a bench style eat in area along with ample shelving. Enjo a spa like bathroom semi ensuite and laminate wood flooring throughout. Located just steps to subway, buses, restaurants, lounges, community centres, parks, and much more. 24 hour security concierge with luxurious amenities as well. (id:60365)
106 Allingham Gardens
Toronto, Ontario
Welcome to 106 Allingham Gardens, a truly exceptional custom-built residence set on a rare & coveted 44' by 156', pool sized lot in the heart of Clanton Park. Offering approximately 3,600 square feet above grade, this home showcases uncompromising craftsmanship, thoughtful design, & luxurious finishes at every turn. From the moment you enter, you are greeted by 10' ceilings on the main floor, expansive open concept living spaces, and an abundance of natural light streaming through oversized windows and five dramatic skylights. Wide plank hardwood flooring, a striking feature fireplace, & meticulously crafted millwork and stonework elevate the ambiance throughout. The gourmet kitchen is a true show stopper equipped with top of the line appliances, custom cabinetry, and an impressive island perfect for both grand entertaining & everyday living. Upstairs, the home continues to impress with a spectacular central skylight that floods the level with light. The primary suite is an indulgent retreat featuring a spa inspired 5 pc ensuite, a sensational walk in dressing room, & an elegant makeup vanity. Each additional bedroom offers its own private ensuite and custom closet, while a full second floor laundry room with sink provides convenience & practicality. The lower level is designed for versatility and style, featuring high ceilings, radiant heated floors, and an oversized walkout that fills the space with natural light. A sleek bar with sink, a spacious recreation area, two additional bedrooms, a 3 pc bathroom, and a second laundry room complete this impressive level. This home is also equipped with CCTV security cameras for peace of mind, a smart garage door opener controllable from your phone, and a huge double car driveway providing ample parking. Outside, the expansive backyard offers endless possibilities for a dream outdoor oasis, with abundant space for a pool, cabana, & garden retreat. Located close to Yorkdale Mall, parks, top rated schools, transit & more. (id:60365)
2 - 253 Keewatin Avenue
Toronto, Ontario
Bright, character-filled upper on picture-perfect Keewatinwalk to Sherwood Park, Mt Pleasant & Yonge. Sunlit living/dining room, hardwood throughout, spacious kitchen with ensuite laundry ( not shared ), 2 generous sized bedrooms & 4-pc bath. Quiet,tree-lined street. Steps to transit, cafés, groceries & all Midtown conveniences. Tenant pays 40% of all utilities. ** Photos were taken prior to move in ** (id:60365)
1009 - 251 Jarvis Street
Toronto, Ontario
Luxurious Corner Unit! Clear Views!! One of the largest Bachelor/Studio (almost 400sqft) with Bonus Media Nook - Nice Space For Study!! Floor to Ceiling Windows on the North and East side keep the living area flooded with natural light! (But It's Got Custom Roller Blinds In Case You Need Darkness). Open Concept! Modern Kitchen with S/S Appliances, Backsplash & Quartz Counters! Balcony With Ne Exposure Big Enough For A Day Of Book Reading In The Sun! Steps To Financial District, Subway Station, Toronto Metropolitan University (Formerly Ryerson), UofT, George Brown College, Hospitals, Dundas Square, Eaton Centre, Allen Gardens, Shopping, 24hr Street Cars/TTC Transit At Your Door Steps. This Condo epitomizes urban living at its offering both style & accessibility in the heart of Toronto! World class amenities: 5 outdoor terraces (16,000 sq of entertainment), rooftop gardens, BBQ area, sundeck, outdoor pool, Sky lounge Bar, party & game rooms, full fitness centre, sauna, library, yoga studio, 24/7 concierge/security & more! (id:60365)
2002 - 275 Yorkland Road
Toronto, Ontario
Bright and spacious corner unit. Features one bedroom plus den with balcony. 702 sq ft functional layout. Modern kitchen with stainless steel appliances. Granite counter-top. Master bedroom with large closet. Close to all amenities, minutes to Hwy 404 and 401, Fairview Mall, Grocery shopping, T & T, Don Mills subway station, Library, Schools etc. 24 Concierge, Visitor parking, Party room. One parking spot and one locker are included. (id:60365)
48 Phillip Avenue
Toronto, Ontario
This is an absolutely MASSIVE Italian-style custom built 5 level backsplit! *** Approx. 3000 Sf of finished living space! *** 7+1 spacious bedrooms, 3 kitchens, 3 baths. Front porch, covered back deck, shed and greenhouse. *** IDEAL FOR LARGE FAMILY, MULTI-GENERATIONAL FAMILY OR INVESTOR. Fabulous Birchcliffe-Cliffside neighbourhood, close to schools, TTC, shopping and restaurants. Quiet street minutes from downtown. (id:60365)
4934 Trafalgar Road N
Erin, Ontario
A once-in-a-lifetime opportunity to own this truly unique property! Tucked away on a private lot in the charming hamlet of Ballindafad, this beautifully upgraded 3- bedroom , 2.5- bathroom bungalow offers the perfect blend of style, comfort and seclusion. Set well back from the road, the home features a long driveway with ample parking and is surrounded by mature trees on all sides, providing exceptional privacy. Ideal for entertaining , both sides of the home boast expansive concrete patios. The property is nestled among other character- filled homes and multi-million dollar estates, adding to its exclusivity and appeal. Inside , you'll find a spacious, fully renovated kitchen outfitted with modern finishes, quartz countertops, and high-end smart stainless steel appliances. The open-concept living and dining area is filled with natural light, creating a warm and welcoming space for family and guests. The main level includes three generously sized bedrooms and two full bathrooms. The finished basement offers additional living space, perfect for recreation or storage , and includes a convenient half-bathroom . Additional highlights include a double car garage with extended depth-perfect for extra storage or workshop space. 12 minutes to georgetown or Acton GO. Walking distance to the Ballinafad Community Centre & Park. 15 minutes to highway 401 . This is more than just a home it's a rare opportunity to own a private retreat in a prestigious community. Don't miss out! (id:60365)
272 King Street W
Hamilton, Ontario
Welcome to a fully-equipped, beautifully designed restaurant located in one of the hottest and most high-traffic areas in downtown Hamilton. Just take the keys and start operating from tomorrow its ready to go! Whether you want to run it as-is or launch your own brand, this2,300 sq.ft. restaurant comes packed with everything you need: Licensed Bar, Spacious Patio, Two full-size basement levels perfect for storage. A fully equipped Kitchen with 3 Fryers,24inches & 36 inches Griddle, 12 feet Hood, 2 Refrigerators, 2 Refrigerated Prep Table, Two Walking Cooler 10 ft/ 4ft & 12ft / 10ft , A well designed 55 seating dining + 30 Seating Patio, Cozy Mezz area for private parties, which accommodate 18-20 people, Its equipped with 4Washroom: 3 washrooms for the guests and one for Employee, Employee Area for with all the boards for instructions and a beautiful cozy office for management. It comes with 2 Basements for additional storage area. Just steps from McMaster University Downtown Campus and the brand-new 30-storey, 664-bed McMaster Undergraduate Residence. Steps from the FIRSTONTARIOCENTRE a 19,000-seat arena that just underwent a $300 million renovation. This venue is a major crowd-puller for concerts, sports, and events. 2026 Juno Awards is also happing here. Close to Jackson Square Mall, top hotels like Hyatt, Hampton Inn, and Staybridge Suites plus tons of foot traffic from tourists and business travelers. Surrounded by corporate and government offices, and right in the middle of a boom in high-rise residential buildings nearing occupancy. Located at corner of HESS VILLAGE. This is a golden opportunity for an ambitious restaurateur or investor to capitalize on a rapidly growing area. Low Rent$4400/monthly and $8.95 (PSF) TMI. Taxes to be assessed (id:60365)
131 Crystal Glen Crescent
Brampton, Ontario
Welcome to 131 Crystal Glen Crescent !!! This beautifully maintained 3+1 bedroom, 4 bathroom freehold townhouse is located in the highly sought-after Credit Valley neighborhood. Featuring a newly renovated kitchen with quartz counter top and quartz backspalsh. fresh paint throughout, and modern pot lights that brighten every corner, this home blends comfort with style.The functional layout includes spacious bedrooms, a finished basement with an additional bedroom and washroom, and an inviting open-concept living space perfect for family living and entertaining. Enjoy the convenience of being close to elementary andd secondary schools, parks, shopping, and public transit, making it an ideal choice for families and professionals alike. Don't miss this opportunity to own a home in one of Bramptons most prestigious communities! (id:60365)
63 Lonborough Avenue
Toronto, Ontario
This main-floor apartment is truly delightful! spanning over 1000 square feet, it offers a spacious and modern living experience with two bedrooms and one bathroom. the open-concept layout of the living, dining, and kitchen areas creates a welcoming atmosphere, perfect for entertaining guests or simply unwinding after a long day. The Kitchen, designed with both functionality and style in mind, promises to inspire culinary creativity. The master bedroom is like a peaceful retreat with ample closet space and plenty of natural light, while both bedrooms offer generous sizes, ensuring comfort and flexibility. The unit's professional construction with high-quality materials not only adds durability but also peace of mind. A Dedicated parking spot is included which is always a bonus in urban living. The location is another highlight, with proximity to the Keelesdale Metrolinx LRT Station, Humber River Hospital, Yorkdale Mall, and the 401, marking commuting and accessing amenities incredibly convenient. The family- friendly neighborhood adds to its appeal, fostering a sense of community and safety. Overall, this apartment is an ideal place to enjoy the best of midtown living, combining comfort, convenience, and a modern lifestyle. (id:60365)

