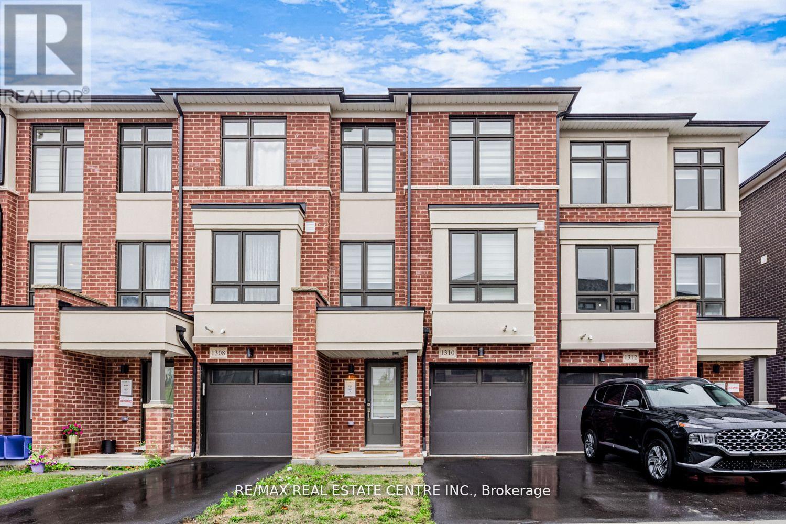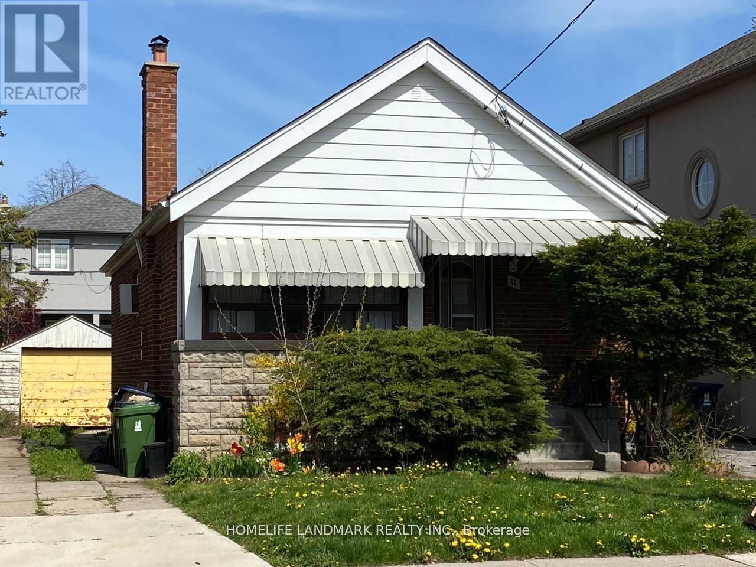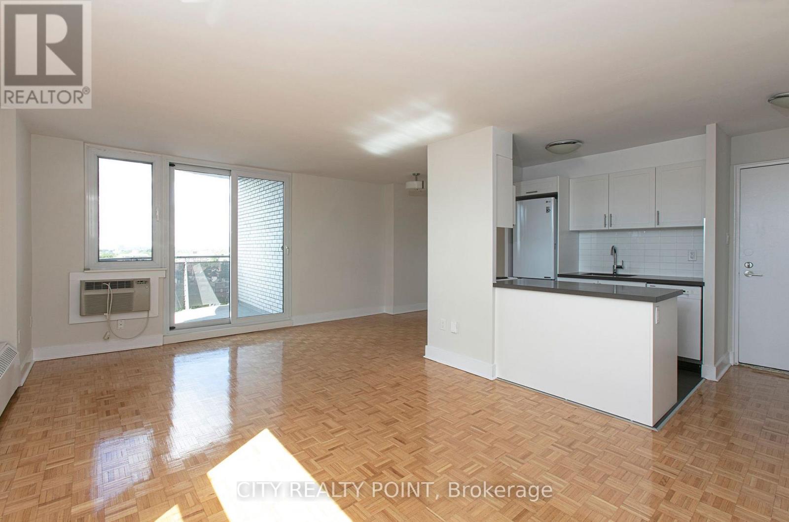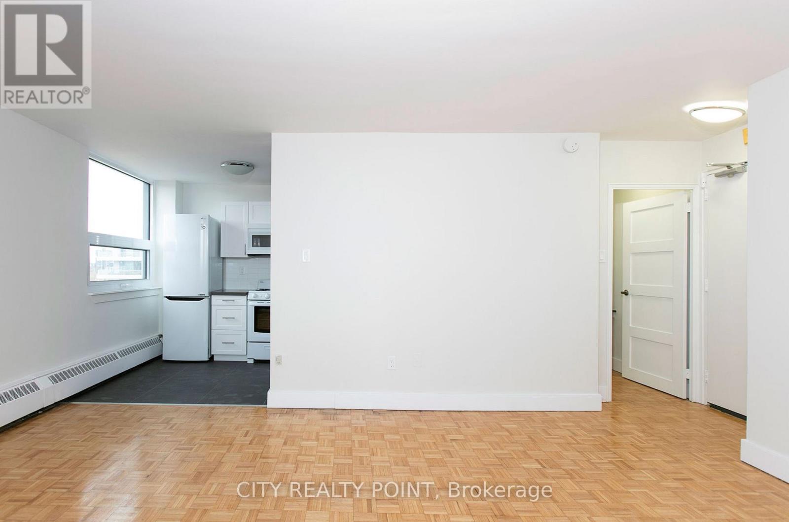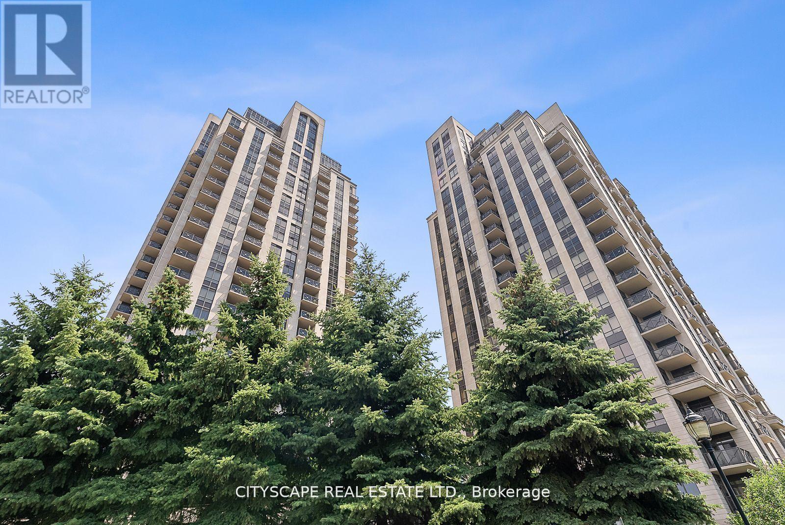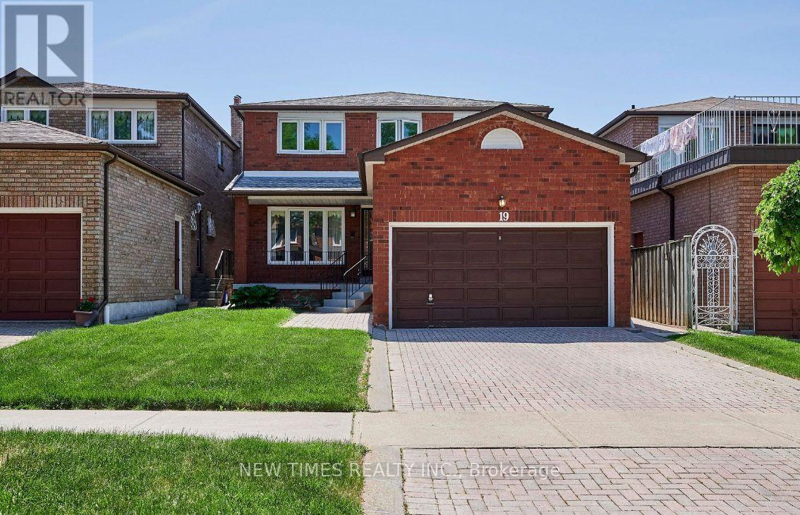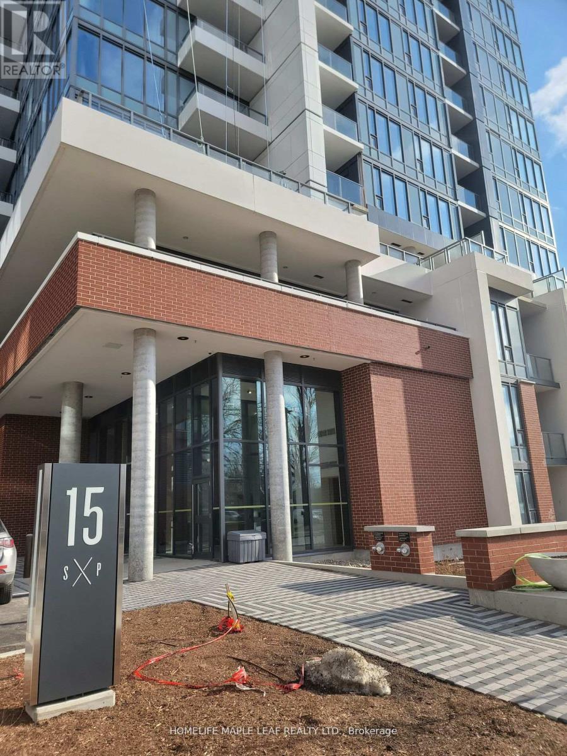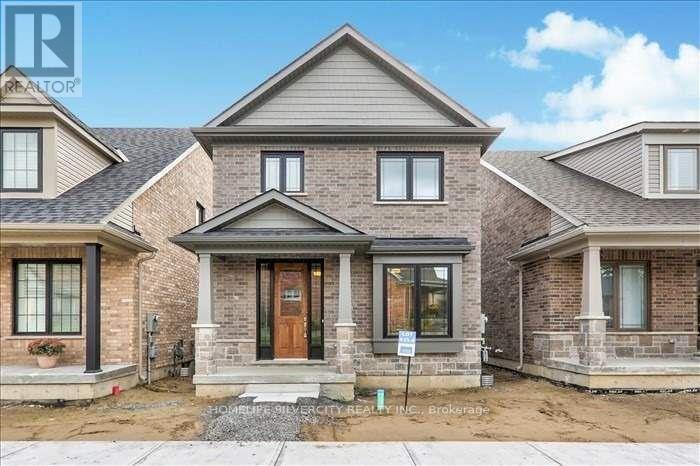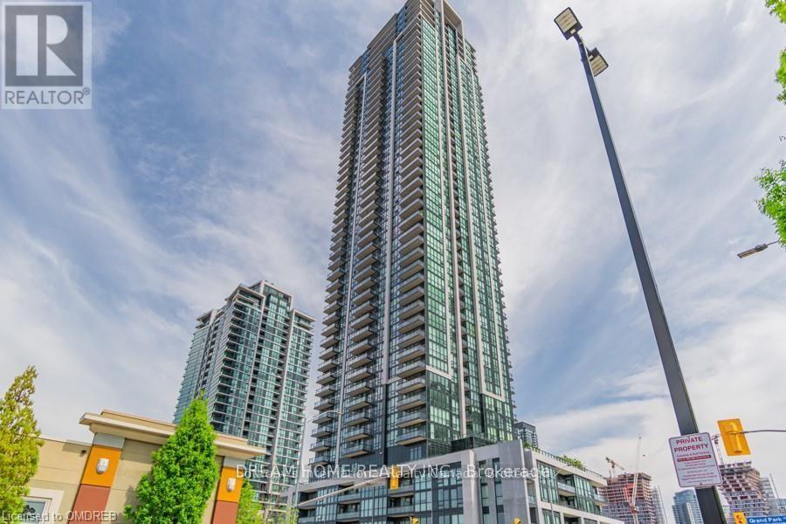1310 Bradenton Path
Oshawa, Ontario
Exceptional property, Very Central Location, Close to 401, 407, School, Mall. Builder Treasure Hill, 1841 Sq. Ft. Space. Quartz Countertop, Laminate. Stainless Steel Appliances. Family & Professional Chef Kitchen, Lots of cabinets, Centre island. Three upper level generous high bedroom. Very practical layout. Ground floor huge Rec Room that can be used for work from Home Professionals. Unparalleled craftsmanship and quality in the Heart of Kingsview Ridge. Bring your fussiest buyer. (id:60365)
(Bsmt) - 11 Hutton Avenue
Toronto, Ontario
Excellent Quiet Side Street In East York. One Bdrm Basement Apartment In A Family Friendly Neighbourhood. Just 10 Minutes From The Core Of Downtown Toronto In Sought After Neighbourhood. Close To Transit, Dvp., Shopping & Schools. (id:60365)
403 - 485 Huron Street
Toronto, Ontario
SAVE MONEY! | UP TO 2 MONTHS FREE | one month free rent on a 12-month lease or 2 months on 18 month lease |* Stunning 1 Bedroom Apartment Retreat in the Heart of The Annex! Discover urban living at its finest at 485 Huron Street, a beautifully renovated studio apartment in Toronto's vibrant Annex neighbourhood. This bright and modern unit offers unbeatable value and an ideal location for young professionals, students, or anyone craving city convenience with a touch of charm. All utilities included (except hydro), parking & storage lockers available (additional monthly fee). Prime Location Perks: steps to the subway, minutes from University of Toronto, walk to trendy shops, restaurants, and entertainment, and enjoy a landscaped backyard. Apartment Highlights: freshly renovated with modern finishes, bright living space with private balcony, brand-new appliances (fridge, stove, dishwasher, microwave), sleek hardwood and ceramic floors, freshly painted and move-in ready. Building Features: secure, well-maintained with camera surveillance, on-site superintendent, smart card laundry facilities, bicycle racks and parking options, brand-new elevators. Available NOW - Move In This Weekend! Agents welcome, lockers and parking spots ready to rent. Don't miss this gem in one of Toronto's most sought-after neighbourhoods! (id:60365)
305 - 485 Huron Street
Toronto, Ontario
SAVE MONEY! | UP TO 2 MONTHS FREE | one month free rent on a 12-month lease or 2 months on 18 month lease |* Stunning Jr. 1 bedroom apartment Retreat in the Heart of The Annex! Discover urban living at its finest at 485 Huron Street, a beautifully renovated studio apartment in Toronto's vibrant Annex neighbourhood. This bright and modern unit offers unbeatable value and an ideal location for young professionals, students, or anyone craving city convenience with a touch of charm. All utilities included (except hydro), parking & storage lockers available (additional monthly fee). Prime Location Perks: steps to the subway, minutes from University of Toronto, walk to trendy shops, restaurants, and entertainment, and enjoy a landscaped backyard. Apartment Highlights: freshly renovated with modern finishes, bright living space with private balcony, brand-new appliances (fridge, stove, dishwasher, microwave), sleek hardwood and ceramic floors, freshly painted and move-in ready. Building Features: secure, well-maintained with camera surveillance, on-site superintendent, smart card laundry facilities, bicycle racks and parking options, brand-new elevators. Available NOW - Move In This Weekend! Agents welcome, lockers and parking spots ready to rent. Don't miss this gem in one of Toronto's most sought-after neighbourhoods! (id:60365)
2206 - 133 Wynford Drive
Toronto, Ontario
Strong prospects seeking immediate occupancy may be eligible for promos. Very spacious and Bright natural Light unit at Rosewood" Luxury Condominums on the Forest"! This very spacious 2-bedroom + Den features a split floor plan, 9 ft ceiling, 2 full washrooms, one parking spot and one locker. Parking and locker are at additional costs! Open concept living room w/o to balcony overlooking the Don Valley greenery. Primary Bedroom with ensuite 4 pc washroom and walk-in-closet. Kitchen island, which makes it easy for bar stool seating. A fabulous community in a central location, Steps to DVP & 401 15 minutes downtown by car, TTC at doorsteps, proximity to groceries, parks and trails, 24-hour concierge. One parking and one locker at additional costs! the Unit is pet friendly. (id:60365)
19 Coverdale Crescent
Toronto, Ontario
Detached Home for Lease, Excellent Convenient location, Walking Distance to Pacific Mall, TTC. Top Ranking Kennedy School. Close to Highway, Shopping Mall. House with Modern Kitchen, Bay Window, Well Maintained Yard, Hardwood Floor Throughout (id:60365)
2903 - 15 Wellington Street
Kitchener, Ontario
Location! Downtown and across google! close to universities and public transit, 1 bdrm+ 1 bath, brand new open concept spacious condo in one of the nicest building in Kitchener available immediately for $1699/Month. Tenant will pay for utilities and tenant insurance. Lounge with bar, Music room. Outdoor gas BBQ, PVt Hydro pool spa and hot tub. Fitness studio with change room, Bike parking. The building has everything which you could possibly need. No parking but can be arranged on first come first serve basis by paying extra to condo management. (id:60365)
9 Drummond Street
Port Hope, Ontario
Entire Property | EV Charging Outlet Included . Immaculate, three-year-old 2-storey home featuring 3 bedrooms and 3 washrooms with a 2-car garage. Modern open-concept kitchen and a bright, spacious living room. Main-floor laundry, gas heating, and central air for year-round comfort. Sun-filled primary bedroom with ensuite bath and walk-in closet. Includes fridge, stove, washer, dryer, built-in dishwasher, garage door opener, and all light fixtures. Walking distance to the lake, located in one of the best neighbourhoods in Port Hope. (id:60365)
942 Robert Ferrie Drive
Kitchener, Ontario
Immaculate, Beautiful End Unit Townhouse, Like A Semi, clean, 3 Brs & 2.5 Washrooms With A Loft!! Doon South Area. Hardwood Floors On Main Floor & Hardwood Stair Case, Broadloom On 2nd Level, Large Kitchen W/Breakfast Bar & Quartz Counter Top, Stainless Steel Appliances,9 Ft Ceiling, 2nd Floor Laundry, (pic taken when the property was vacant). Landlord Looking For Aaa Tenants.5 Minute Away From 401,Shoping Center. (id:60365)
758 Grand Banks Drive
Waterloo, Ontario
Welcome to your new home in the highly sought-after Eastbridge community of Waterloo! This beautifully maintained 4-bedroom, 4-bathroom home offers about 2,500 sq. ft. of finished living space, perfect for families looking for comfort and convenience. new fridge and dishwasher, Freshly painted, The bright, open-concept main floor features a spacious kitchen and a breakfast bar, overlooking a warm and inviting living room. Walk out to a large deck and fully fenced backyard an ideal space for entertaining or relaxing with family and friends. Upstairs, youll find a large primary bedroom with vaulted ceilings, a walk-in closet, and a modern ensuite with a glass shower. Two additional generous bedrooms and a full bath complete the upper level. The finished basement provides extra living space perfect for a family room, play area, or home office. Located close to top-rated schools, RIM Park, Grey Silo Golf Course, scenic trails, shopping, Conestoga Mall, public transit, and the expressway, this home has everything your family needs within minutes. A wonderful place to call home in one of Waterloos most desirable neighborhoods.. (id:60365)
Bsmt - 1686 Summergrove Crescent
Mississauga, Ontario
Brand new basement apartment with a separate entrance, beautifully designed to offer modern and comfortable living. This unit features two spacious bedrooms, one contemporary washroom, 1 car parking and laundry. The stylish kitchen is equipped with appliances, quartz countertops, and a modern backsplash. Enjoy vinyl flooring and pot lights throughout, along with large windows that provide abundant natural light. Conveniently located close to Highways 403, 401, and 407, as well as parks, highly rated schools, and many other amenities. (id:60365)
2009 - 3975 Grand Park Drive E
Mississauga, Ontario
Stunning 2 Bed + Den, 2 Bath 923 Sqft. Condo. available for rent in the downtown core Mississauga Square one. Extra large balcony, plenty of natural light, Close to T&T Supermarket, Shoppers Drug mart, Restaurants, Shopping mall, Parks, Public Transit, place or worship etc. Open concept Layout with modern design unobstructed views of Toronto Skyline & Lake. Granite counters, ceramic back splash, Beautiful Hardwood flooring, Large separate Den, Great Amenities include Indoor pool, Swimming pool, Sauna, Theatre, Gym, Game & Party room etc. Smoking & Pet Restricted. (id:60365)

