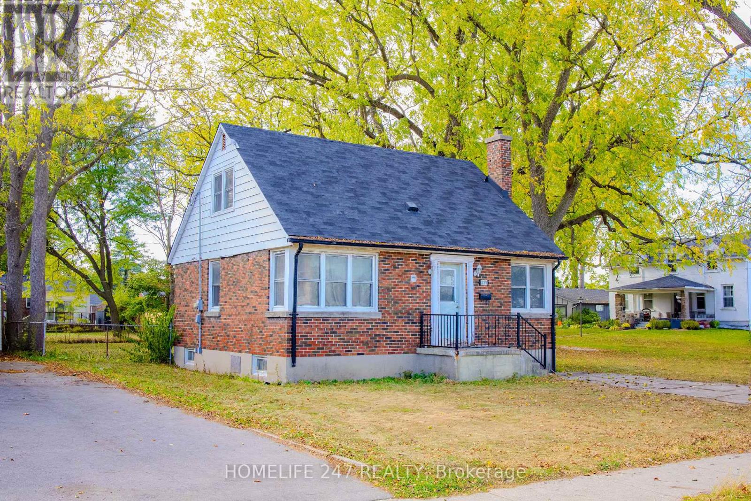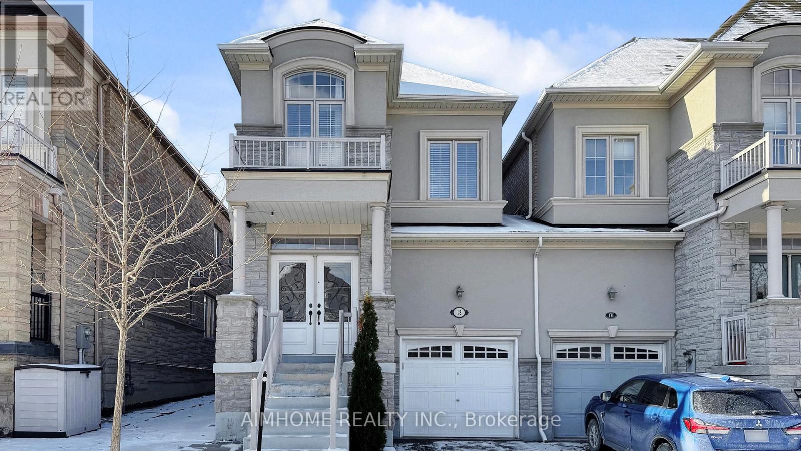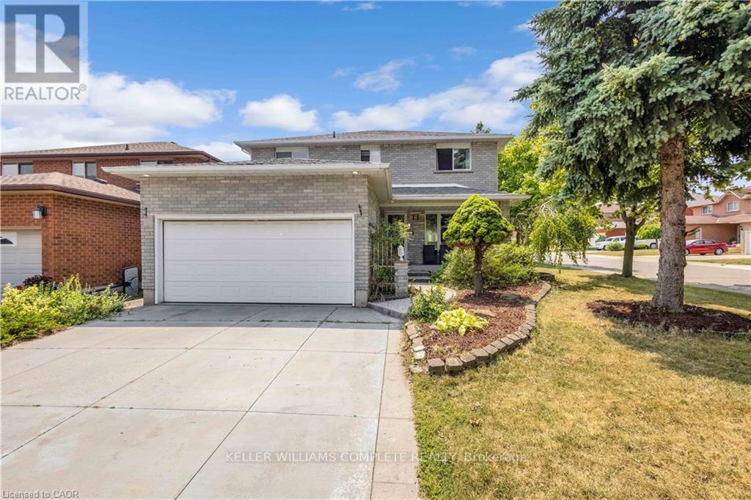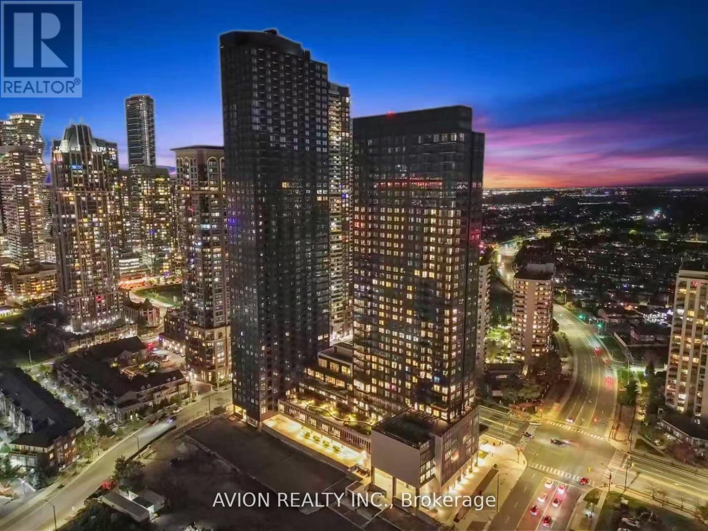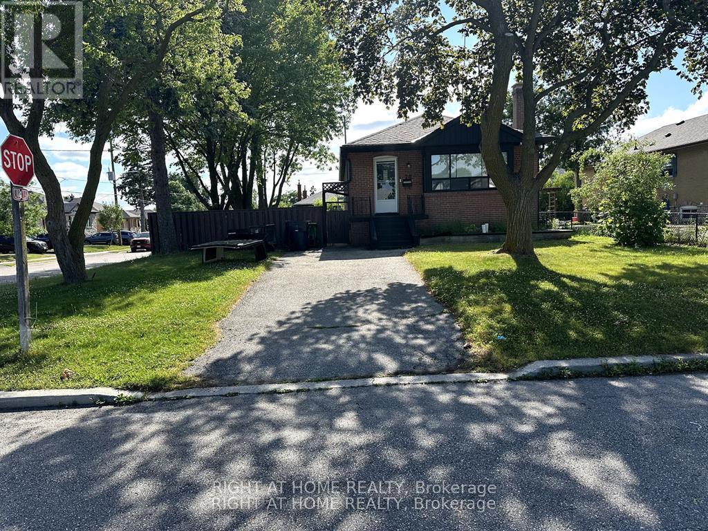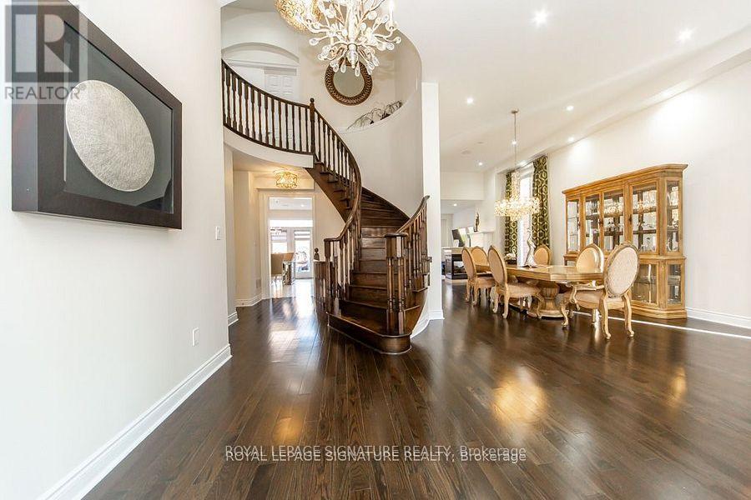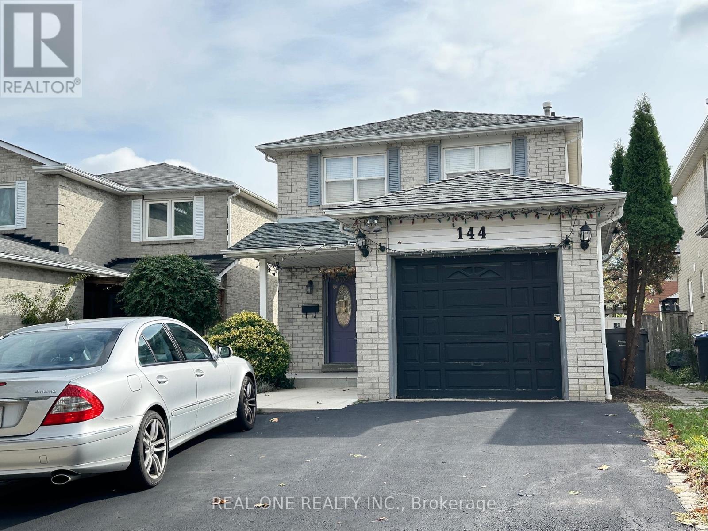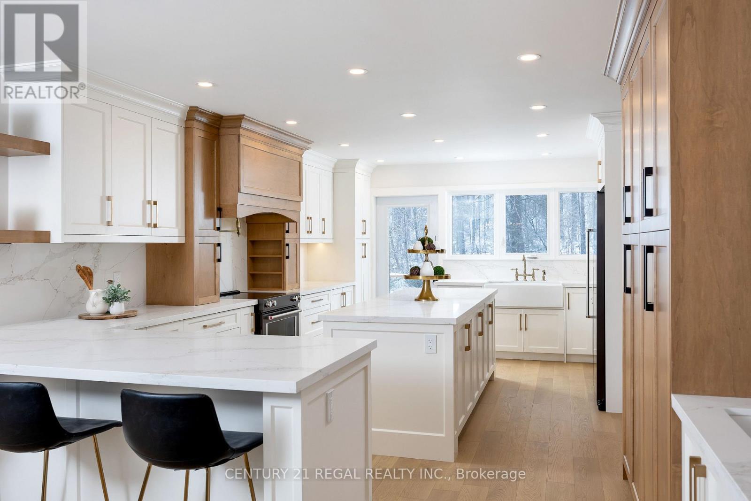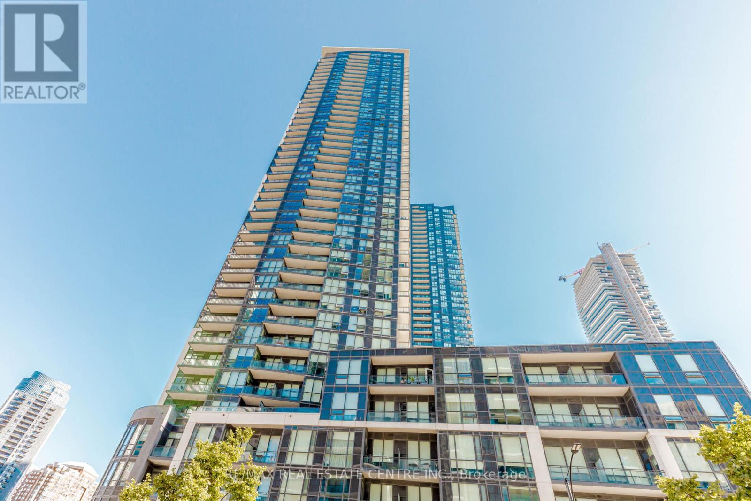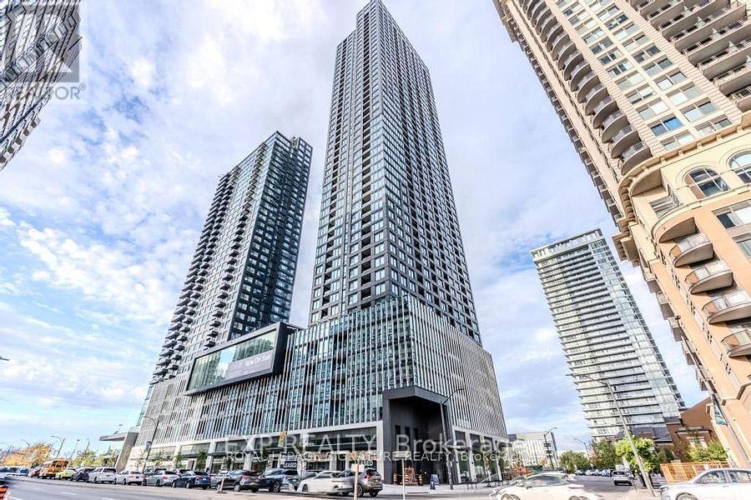16 - 205 West Oak Trail
Kitchener, Ontario
Welcome To 16-205 West Oak Trail, A Modern And Sleek 2 Bedroom, 2 Bathroom Unit With Two Parking Spaces - A Very Rare Opportunity, Two Spaces In This Complex Are Hard To Come By!! Boasting A Spacious, Open Concept Floorplan That Offers The Perfect Blend Of Comfort And Functionality. Enjoy Contemporary Finishes Throughout, Hard Surface Flooring, A Walkout Covered Deck And Large Windows Allowing For Plenty Of Natural Sunlight To Fill The Main Living Space. The Stylish Kitchen Offers Stainless Steel Appliances, Granite Countertops And A Breakfast Bar. A Large Bedroom With Double Door Closet And Covered Balcony Is Situated Down The Hall, Adding For Extra Privacy. Additional Features Include In-Suite Laundry, Two Parking Spaces, Affordable Condo Fees And The Unit Is Still Covered Under Tarion Warranty. A Wonderful Opportunity For A First-Time Home Buyer, Investor Or Downsizer. (id:60365)
437 Clarke Road
London East, Ontario
Location!Location!Location! An amazing opportunity for first-time buyers and investors alike. This charming brick home is situated in the heart of Argyle,East London,and is ready for its next owner.Featuring 3 bedrooms,1 bath and a partially finised basement that just needs your personal touch. Enjoy a large fully fenced backyard-perfect for family gathering or future projects. Conveniently located close to fanshawe college,shopping,parks,schools and all essential amenties. Everything you need is a short walk away. Don't miss this increadible opportunity to own in a sought-after neighbourhood! (id:60365)
18 Bristlewood Crescent
Vaughan, Ontario
Luxurious Executive Masterpiece W/4Bdrm & 4Baths, A Proffes Finished Bsmnt, Stunning Gourmet Kit W/Quartz Counters Tops, Stone Glass B/S,Centre Island,Brkfst Bar,Pot Doors,B/I Ss Appliances, Upgrd Faucets,Undermount Sink,& Pantry,Luxurious Hrdwd Flr Thru-Out,Smooth Ceiling,9Ft Ceiling On Main &2nd Flr, Custom Built Cabinet In Dining,Upgrd Mbr Ensuite,Dble Sinks,Frameless Shower Door,Closet Organizer,Prof Painted,No Details Spared!Stunning Decor!Spotless Home! garage enterance door. Area Features: Schools: Walking distance to top schools like St. Elizabeth Catholic High School, Thornhill Secondary, and Brock Public School. Community Centers:, Jafri Community Centre, and Thornhill Community Centre. Parks & Recreation: Nearby Concord Park, Earl Bales Park, and The Promenade Green Park for outdoor activities . Located in a family-friendly neighborhood with excellent schools, parks, and amenities, this is the perfect home for families or professionals. only garage wall is linked. pictures are not professional you must see it in person .A MUST See HOUSE !!! FURNITURE IS negotiable. ** This is a linked property.** (id:60365)
2 Robespierre Court
Hamilton, Ontario
Welcome to this beautifully maintained home that offers style, comfort, and spacious living for your family. Step into a grand 16'9" foyer, highlighted by a welcoming spiral staircase. The renovated kitchen features quartz countertops, elegant floor tiles, crown moulding, a stylish backsplash, newer appliances, and a large centre island perfect for entertaining. Bright pot lights illuminate the entire main floor, which has been freshly painted and showcases hardwood flooring throughout the living, family, and dining rooms. Enjoy a large dining area, a generously sized living room, and a spacious and lovely family room. The home also includes a convenient inside entry to the garage, while sliding doors in the kitchen provide natural light and direct access to the backyard. The upper level features four spacious bedrooms and two bathrooms. The beautiful primary bedroom includes a nice-sized walk-in closet and a 4-piece ensuite. Stylish hardwood floors run throughout the entire upper level. The finished basement offers multiple living areas, providing a great space for family time or get-togethers with friends. It includes ample storage, a small kitchenette, and a 3-piece bathroom-perfect for a home gym, office, or additional living space. What else could you ask for? Outside, a double-wide driveway accommodates parking for up to six cars. Within proximity to schools, public transit, the YMCA, parks, Limeridge Shopping Mall, grocery stores including Food Basics and NoFrills, and the highway, this is truly the most convenient location. Best of all, you can walk to the majority of these places! This home truly has it all-modern upgrades, ample space, and thoughtful design to suit your lifestyle. (id:60365)
17 Mulligan Lane
Georgian Bay, Ontario
Imagine starting and ending your day with the most spectacular views...looking out over the 1st fairway of the Oak Bay Golf Course and out to Georgian Bay!!! That's the view you will have from most of the rooms in this rarely available 3 bedroom condo that is one of only four of its kind in the Villa's. This floor plan seldom comes available and offers over 1,700 square feet of living space. This home combines comfort, style, functionality and year-round scenic views. The incredible open-concept main floor features a family room, dining area, and kitchen designed around a cozy three-sided fireplace that is the perfect centre piece for gatherings and quiet nights in. Large windows bathe the space with natural light even on an overcast day....and showcase the breathtaking views. The spacious primary bedroom includes an ensuite, while two additional bedrooms and a second full bathroom provide plenty of room for family or guests. Step outside to the large balcony with modern glass railings. It is the perfect spot for morning coffee, relaxing with a book, or entertaining while taking in the incredible landscape and seasons. The single car garage is deep with extra suspended storage and inside entry. One of the many benefits of this community is that it is just minutes off the 400 but you will feel like you are in the country. The location makes it easy for shopping with big box and boutique stores an easy drive in at least 3 different directions. For the activity enthusiasts, there are so many options in all four seasons. Biking, walking, boating, skiing, pickle ball, golfing, swimming, snow mobile/ATV trails close by and so much more! 17 Mulligan Lane is where your next best beautiful chapter of life begins! (id:60365)
702 - 395 Square One Drive
Mississauga, Ontario
Condominiums at Square One District by Daniels & Oxford is situated in a prime location in the heart of the Mississauga City Centre area. This modern one-bedroom plus den, one-bathroom suite offers 609 square feet of interior space with an additional 43 square foot balcony, totalling 652 square feet of beautifully designed living area. Just a quick walk to Square One Shopping Centre, Sheridan College, public transportation, and a full range of local amenities, this suite delivers the ultimate urban convenience with easy access to Mississauga Transit, GO Transit, and Highways 403, 401, and 407. Designed for modern city living, residents enjoy a remarkable array of thoughtfully curated amenities, including a fully equipped fitness centre with yoga studio, half-court basketball and climbing wall; co-working spaces for group brainstorming and private calls; community gardening plots with garden prep studio; social lounge with an outdoor terrace; dining studio with catering kitchen; and indoor and outdoor kids' zones featuring craft and activity areas. The suite features a functional open-concept layout with a bright den ideal for a home office or study area. The bedroom includes double mirrored closet doors and a large window offering an open city view. Complete with an in-suite washer and dryer, independent heating and cooling system, and one parking space plus locker, this suite offers the perfect blend of comfort, style, and downtown Mississauga convenience. (id:60365)
70 Bunnell Crescent
Toronto, Ontario
Short/Long Term. Furnished/Unfurnished.Prime location in a quiet neighbourhood! Spacious 2-bedroom lower-level unit in a beautiful bungalow. Close to Wilson Station, Downsview Park, Humber River Hospital, and schools. Includes 1 parking space on shared driveway. Shared laundry on the same level. Rent + 35% utilities. Includes fridge, stove, and toaster. Unit located on the lower. A must-see! (id:60365)
37 Royal West Drive
Brampton, Ontario
Welcome to a Magnificent "Medallion Built" Home! Next to Mississauga Road. This modern masterpiece Embodies refined sophistication, defined by clean lines, layered natural finishes & showcases exceptional quality & a lifestyle designed for entertaining, wellness, & effortless family living. This One-Of-A-Kind 5+1 Bedroom, 5- Bathroom Residence Offers Approximately 5000 Sq. Ft. The owners left 5th bedroom as a lounge sitting area from builder and can be converted to the bedroom easily. The Main Level Is Thoughtfully Designed for Both Everyday Living and Entertaining, Featuring a Sun-Drenched Family Room with Soaring Ceilings and A Gas Fireplace, Alongside a Chef-Inspired Muti Italian Kitchen with Granite Countertops, Wolf- gas stove, oven & microwave, mile dish washer. Kitchen has a Seamless Connection to The Breakfast and Family Areas. The home Impresses with 12-Ft Ceilings on main floor & first floor, the basement has 9 foot ceiling & 20 feet ceiling in hallway. A sumptuous master Ensuites, with luxurious spa- inspired ensuite, oversize deep soaker tub & separate glass shower Enclosure. A Custom Walk-In Closets. Upstairs, a Second Primary Suite and Three Additional Bedrooms with attached washrooms, the owners left the fifth bedroom as a lounge/sitting area. The spectacular backyard oasis redefines outdoor luxury. The finished basement is designed for entertainment and functionality. The basement has a separate entrance for an in-law suite or rental income. Additional unfinished basement space for an extra bedroom and kitchen. The owners were previously approved for 2 rental units. The garage has been recently update with new flooring and finishes. Ideally Located Near Schools, Parks, Ponds, Lionhead Golf Club, Shopping. This Is Luxury Living at Its Finest. You will fall in love with this home and call it your own! (id:60365)
144 Clansman Trail
Mississauga, Ontario
Main and second floor with full garage use. Stylish, Updated Detached Ideal For Young Professionals & Growing Families With Designer Touches Throughout. Lovingly Maintained And Updates; Master bedroom with 4 pc ensuite. New Windows, recently Updated Kitchen & Baths. Second floor Laundry. Interlocking Walkway, Stunning Treed Backyard Oasis, Workshop/Shed W/Electricity, Bbq Pergola, Bar Seating, Cedar Gates, Decorative Privacy Panels, Stone Patio, Mature Trees, Perennials. Entertainers Delight With Shade & Great Privacy. Large driveway can park 3 cars(one for basement tenant use). Prime Location: Minutes to Hwys, Square One Mall, Bus Terminal, Coming LRT Line, Community Center, Plazas, Schools, Hospital, and GO Station. Aaa Tenant with income proof and Credit Report. One family only, no shared rental. No Smoking no pet allowed Due to Allergy. Utility not included, shared with the tenant in the basement. 70% for upper levels, and 30% for basement. About you:- A clean quite family.- No smoking, no pets.- Able to provide proof of income that can be verified in Canada (Employment letter, paystub etc.), full credit report, and references- Credit check will be conducted. (id:60365)
5535 Cedar Springs Road
Burlington, Ontario
Experience luxury living in this stunning 5-bedroom estate offering over 6,000 Sq ft of elegance and comfort! This beautifully designed home features a show-stopping chefs kitchen complete with quartz countertops, a spacious island, built-in refrigeration drawers, pot filler, and premium finishes throughout. Generously sized bedrooms boasts custom walk-in closets, while spa-inspired bathrooms offer heated floors for year-round comfort. Endless upgrades include sleek wall paneling, modern pot lighting, and striking exterior glass railings that elevate the homes sophisticated style. Nestled on a picturesque property with a tranquil creek and pond at the front, this home offers breathtaking views and serene surroundings. A rare opportunity. Come fall in love with this exceptional property today! (id:60365)
3402 - 510 Curran Place
Mississauga, Ontario
Welcome to this beautifully furnished 2 + 1 bedroom, 2 washroom condo in the heart of Mississauga City Centre! Spacious, bright, and elegantly designed with modern finishes throughout. Enjoy a functional open-concept layout, floor-to-ceiling windows, and a large balcony with stunning city views. The den offers perfect space for a home office or guest area. Steps to Square One Mall, Sheridan College, Living Arts Centre, Go Station, and public transit. Building Amenities include 24-hr concierge, pool, gym, party room, and visitor parking. FULLY FURNISHED - move in and enjoy urban living at its finest! (id:60365)
2203 - 395 Square One Drive
Mississauga, Ontario
Assignment Sale. Rare Opportunity to Own a Brand New 2-Bedroom, 2-Bathroom Corner Suite in the Heart of Mississauga City Centre (@ Approx. $705/Sq Ft!!). This Bright 800 Sq. Ft. Unit Offers Unobstructed Views and a Functional Layout. Located Just Steps from Square One, Sheridan College (Hazel McCallion Campus), University of Toronto Mississauga, Celebration Square, Kariya Park, Living Arts Centre, and More. Transit-Friendly with MiWay Bus Access, Planned Hurontario LRT, and Close Proximity to GO Transit and Highways 403, 401, and QEW. A Great Investment Opportunity For Students Rental Sharing (2 Beds, 2 Full Baths). (id:60365)


