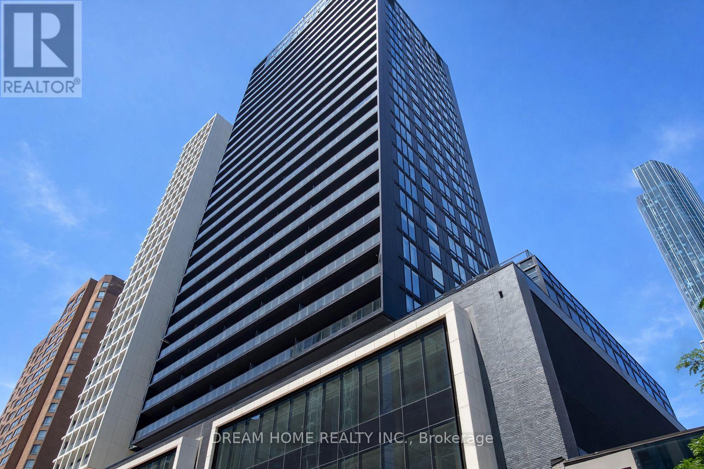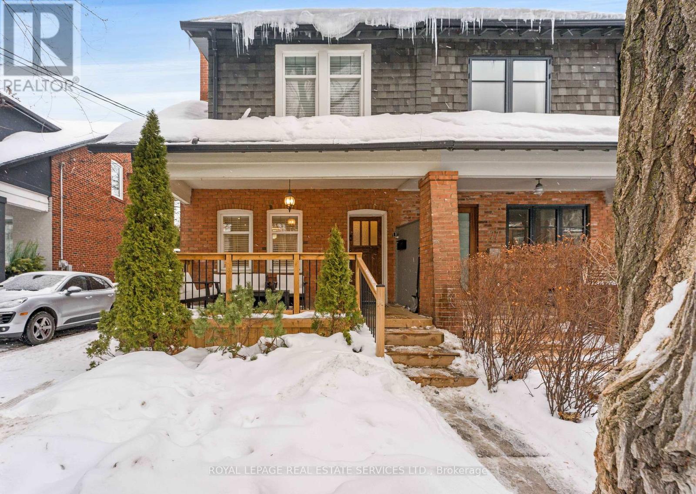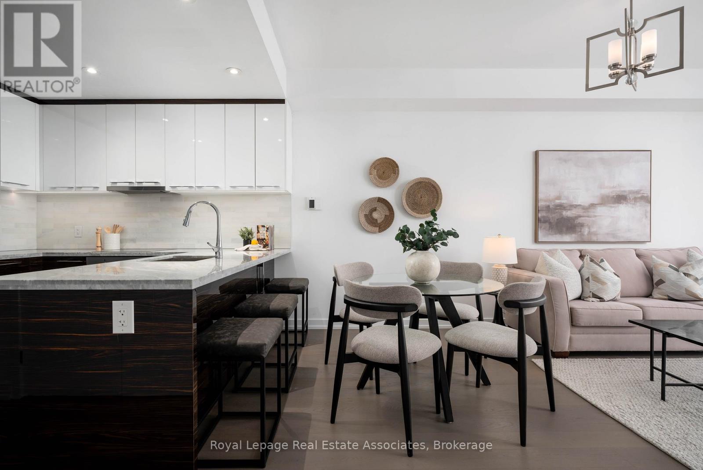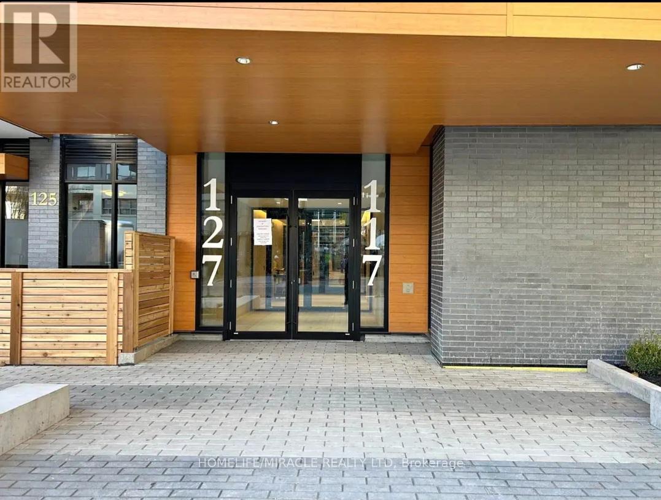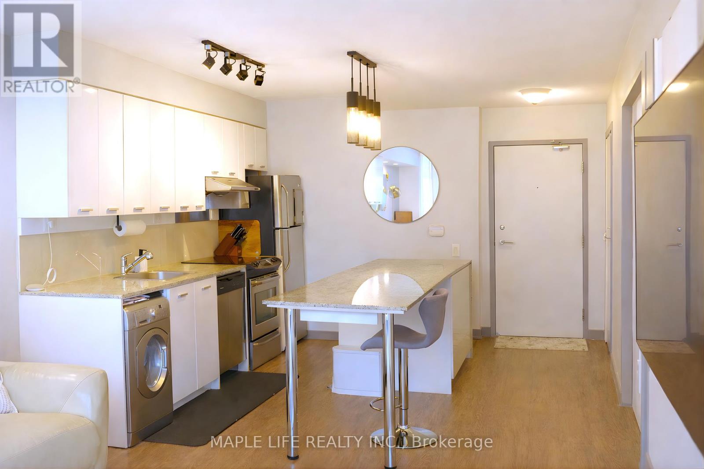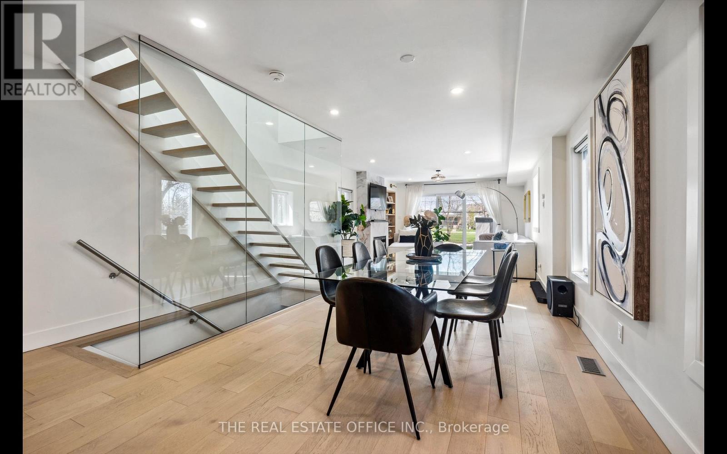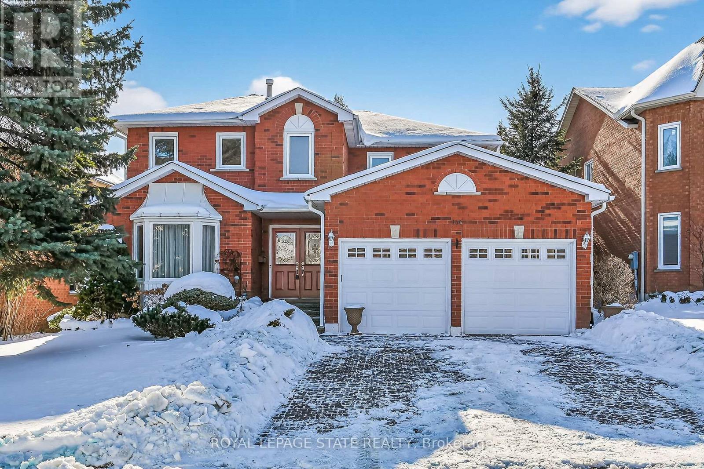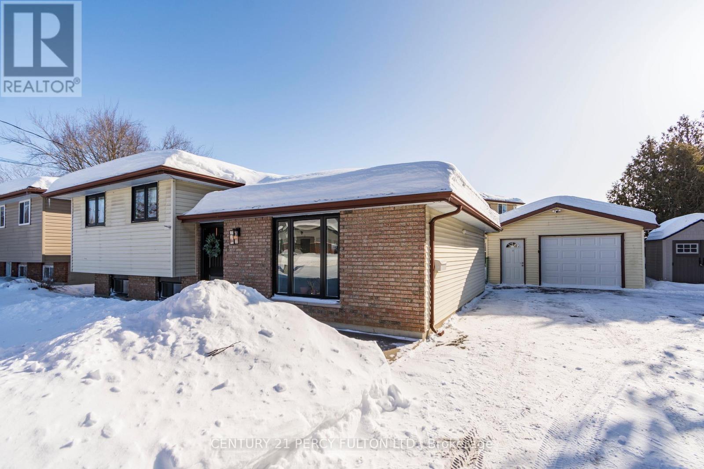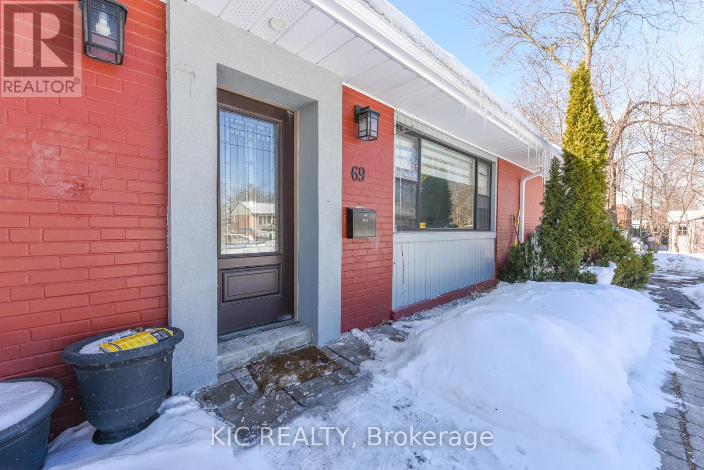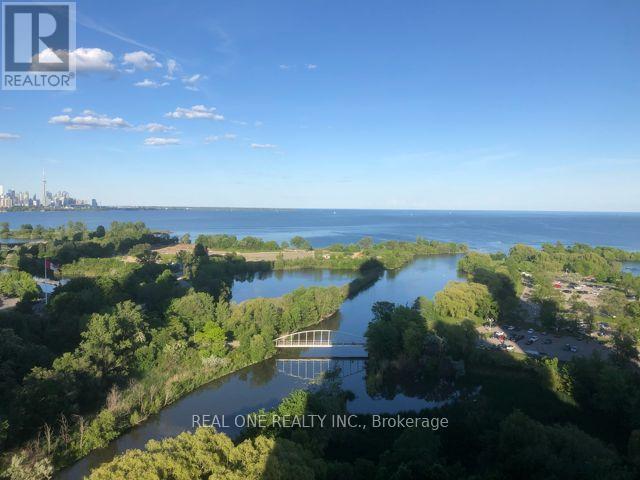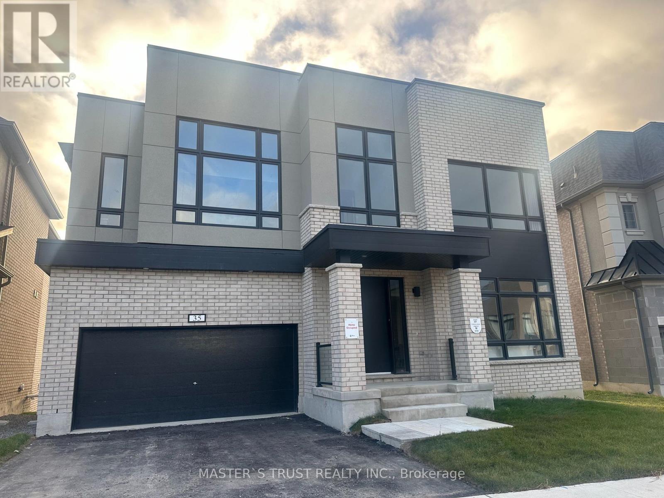1618 - 20 Edward Street
Toronto, Ontario
Welcome to this bright and efficiently designed 1-bedroom, 1-bathroom suite at 20 Edward St in the iconic Panda Condo, offering an east-facing exposure and a private balcony that welcomes beautiful morning light. This rental unit does not include parking or a locker and is ideal for professionals or students seeking the ultimate downtown lifestyle. Residents enjoy outstanding building amenities including 24-hour concierge service, a fully equipped gym, yoga studio, billiard and ping-pong rooms, theatre room, study and party rooms, as well as an outdoor basketball court, BBQ areas, and tanning deck lounge spaces perfect for relaxing or entertaining. Perfectly situated at Yonge and Dundas, this prime address places you steps from the renowned Toronto Eaton Centre, convenient TTC subway access, and the vibrant energy of Yonge-Dundas Square. Enjoy easy access to theatres, diverse restaurants, Queen's Park, hospital row, and top post-secondary institutions including University of Toronto, George Brown College, and Toronto Metropolitan University. Surrounded by the Financial and Entertainment Districts, this unbeatable location delivers unmatched walkability, connectivity, and vibrant city living in the very heart of downtown Toronto. Some photos have been virtually staged. Furniture and décor shown are for illustration purposes only and do not represent the current condition of the property. (id:60365)
20 Roslin Avenue
Toronto, Ontario
Exceptional Semi-Detached Home In The Highly Desirable Lawrence Park Neighbourhood. 3 Large Bright Bedrooms, 2 Full Bathrooms, 3 Car Parking Private Drive. Boasts Hardwood Flooring Throughout First and Second Floors, Crown Moulding, Quartz Countertops, Ample Built Ins Provide Tons Of Storage For Growing Families, Expansive Windows With Gorgeous Shutters Ensure Plenty Of Natural Light. Neighbour Recently Added High End Soundproof Dividing Wall; Recent Updates Include Backwater Flow Valve, Full Home Professionally Painted, LG Refrigerator (2022), Bosch Dishwasher (2022), Front Deck (2022), GE Washer (2022/23), Samsung Dryer (2022/23). Set On A Large 25 X 125 Foot Lot, Step Outside To A Fully Fenced Private Backyard Oasis, With Potential For A Garden Suite, Perfect For Rental Income Or In-Law Suite. Located Just Steps To Lawrence Subway Station, Yonge St With Ample Shops And Restaurants, Wanless Park & Tennis Courts, Rosedale Golf Course, Granite Club. Proximity To Top Rated Schools: Bedford Park PS, Lawrence Park CI, Blessed Sacrament, Havergal, TFS, Crescent, York University. Close To Hwy 401, Sunnybrook Hospital, And Yonge/Lawrence Fire Station. A Lifestyle Choice In One Of Toronto's Most Sought After Communities. New Electrical Panel To Be Installed March 3rd. (id:60365)
3706 - 488 University Avenue
Toronto, Ontario
*View Video Tour* Experience elevated living in the sky at The Residences of 488 University Avenue, a multi-award-winning luxury condo located along one of Toronto's most prestigious streets. This exceptionally well maintained owner occupied, never rented suite shows to perfection. 'Princess Grace' floor plan, the largest 1 bdrm + den, 1 bath in the building at 674 sq ft + a private 66 sq ft balcony. You'll notice the elevated & high quality details in this upgraded suite the moment you step in. Preferred east-facing exposure that fills the suite w/natural light, framed by breathtaking city views from every room. Floor-to-ceiling windows, 9-foot smooth ceilings, pot-lights, wide plank engineered hardwood floors, custom millwork, and an interior space that is spacious & airy. Showstopper kitchen w/European-style two-toned white and zebra wood cabinetry - there's more storage in this kitchen then some homes. Premium marble countertops & backsplash, integrated/stainless steel AEG appliances, wine fridge, breakfast bar seating. A generously sized living & dining area comfortably accommodates full-size furniture. The den is a separate room with a sliding glass door, well suited as a home office. The incredible views continue in the primary bedroom which features a walk-in dressing-room closet w/built-ins that opens to a semi-ensuite bath. The calibre of the hotel-style bathroom is rarely found in other downtown condos. It is one of the few in the building finished entirely in floor-to-ceiling marble, paired w/Kohler fixtures, walk-in rain-head shower w/body jets, freestanding soaker tub, built in TV in mirror. Incredible building amenities include the 40,000 sq ft SkyClub - an amazing commercial fitness/wellness facility, 80ft indoor lap pool & whirlpool, outdoor wraparound terrace w/city views, valet parking, concierge, direct indoor access to St. Patrick subway. Prime location along Hospital Row & major corporate, legal, financial institutions, steps to U of T, OCAD. (id:60365)
2503 - 117 Broadway Avenue N
Toronto, Ontario
Please have documents ready while submitting offer (id:60365)
1010 - 19 Singer Court
Toronto, Ontario
Modern 1 Bedroom Condo with Parking and Locker in Sought-After North York Location! Well-designed featuring floor-to-ceiling windows and an open-concept layout with a highly functional living space. The bedroom includes a walk-in closet, a custom Queen Murphy bed and a 6'x4' mirror on the wall (can stay or be removed), allowing the space to convert into a home office, workout area, or flexible living area, ideal for work-from-home lifestyle. Modern kitchen offers a large center island, granite countertops, stainless steel appliances, and ample storage. Bathroom upgraded with a glass shower door for a clean, contemporary finish. Steps to Leslie and Bessarion TTC stations and Oriole GO Transit, with quick access to Highways 401, DVP, and 404. Walking distance to IKEA, North York General Hospital, Canadian Tire, community centre, playground, turf field, and ice-skating rink. Bayview Village and Fairview Mall are also just a few minutes drive away. Building amenities include 24-hour concierge and security, indoor pool, hot tub, steam room, fitness centre, basketball and badminton court, yoga studio, movie theatre, party room, billiards and foosball, TV lounge and card room, karaoke room, kids' indoor and outdoor play areas, BBQ area, pet wash station, and free organized weekly yoga and Zumba classes. (id:60365)
17 Evergreen Avenue
Toronto, Ontario
Beautifully crafted and sun-filled home in Etobicoke's desirable Long Branch community. Offering 3 spacious bedrooms and 2+1 bathrooms, this stunning residence is just minutes from Lake Ontario and scenic waterfront trails.Nestled in a charming, family-friendly neighbourhood known for its strong sense of community and diverse population, Long Branch offers the perfect balance of lifestyle and convenience. Enjoy top-rated schools, abundant green space, and easy access to the lake.Outdoor living is at its best here, with 12 parks and 32 recreational facilities throughout the neighbourhood. Residents enjoy playgrounds, sports fields, dog parks, skating areas, and direct water access - making it easy to stay active year-round. (id:60365)
134 Huntingwood Avenue
Hamilton, Ontario
First time on the market! Enjoy over 3,200 sq ft of finished living space in this meticulously maintained 4 + 1-bedroom 3.5 -bathroom one-owner home. Pride of ownership is evident in this two-storey brick residence from Senator Homes in coveted Governors' Estates, and it is ready for its next family. The traditional main floor layout is ideal for both everyday living and entertaining, featuring an open-concept, eat-in kitchen that flows seamlessly into the family room with a cozy wood-burning fireplace. The bright white kitchen includes granite countertops (2010), abundant cabinetry, and generous prep space. Formal living and dining rooms provide elegant options for hosting, while main-floor laundry and inside access from the double garage add everyday convenience. Upstairs, you'll find four spacious bedrooms and two full bathrooms, anchored by a standout primary suite with a massive walk-in closet and a beautifully renovated ensuite (2024) featuring quartz countertops, a soaker tub, and large separate stand-up shower. Engineered hardwood flooring runs throughout the upper level, and both the main bathroom and powder room are finished with matching quartz tops. The finished basement meaningfully expands the living space, offering a generous recreation room with electric f/p ample storage, three-piece bathroom, and a versatile bonus room that works equally well as a fifth bedroom, home office, gym, or hobby space. Key updates include a new furnace (2015), select windows (2007-2017), garage door (2016), eaves (2017), and a double drive (2019). Ideally located in Dundas, this highly sought-after community is known for its charming downtown, independent shops and restaurants, conservation lands, and exceptional hiking trails. The property also provides quick access to McMaster University and the hospital and is just a short walk to Veterans' Memorial Park, offering excellent amenities for families. RSA (id:60365)
1 Peter Street
Quinte West, Ontario
Welcome to 1 Peter St, a lovingly cared for home in the heart of Quinte West that is the perfect place to start homeownership. Perfectly situated in a central location along the river, walkable to downtown Trenton's cafes and shops, while having quick access to Prince Edward County and the 401. This 3 bed, 1.5 bath home provides a comfortable, functional living space filled with warmth and character. Step outside to a fully fenced backyard featuring a newly completed stone patio (2023), ready for entertaining and enjoying the warmer months. The detached garage offers ample room for parking and loads of storage space. This home has been incredibly maintained and thoughtfully updated over the years including: garage insulation and vapour barrier (2021), bathroom fan vent (2021), washer and dryer (2022), brand new windows and doors (2024), heat pump and mini-split system (2024), dishwasher (2025), kitchen and bathroom finishes (2026). From the charming stained-glass entryway to the inviting interior details, this home truly feels like a warm hug and you won't want to leave. Add this one to the top of your must-see list! (id:60365)
69 Centre Street N
Brampton, Ontario
Family-Friendly 3-Bedroom Split-Level Home for Lease in Prime Brampton Location!! Beautifully renovated 3-bedroom split-level home offering over 2,000 sqft of bright, functional living space. Freshly painted throughout and move-in ready, this home features a modern kitchen with gas stove, perfect for everyday family living. Spacious layout with multiple living areas provides room to grow, relax, and entertain. Located in the heart of Brampton, close to schools, parks, shopping, and GO/VIA Rail for easy commuting. A wonderful place to call home for families seeking comfort, space, and convenience. ** This is a linked property.** (id:60365)
4007 - 2230 Lake Shore W. Boulevard
Toronto, Ontario
Hardwood Floor, Granite Countertop, Stainless Steel Appliances & A 200Sqft Private Terrace That Is Perfect For Entertaining. Steps To Lake &Waterfront Parks/Trails. Easy Access to Downtown, Ttc, Highways. Close To Grocery, Shops, Bank & Restaurants. (id:60365)
3607 - 2230 Lake Shore Boulevard W
Toronto, Ontario
Hardwood Floor, Granite Countertop, Stainless Steel Appliances & A 200Sqft Private Terrace That Is Perfect For Entertaining. Steps To Lake & Waterfront Parks/Trails. Easy Access to Downtown, Ttc, Highways. Close To Grocery, Shops, Bank & Restaurants. (id:60365)
35 Meizhou Avenue
Markham, Ontario
NEW LUXURY HOME ON ANGUS GLEN - 50' RAVINE LOT WITH WALK-OUT BASEMENT!Perched on a sunny, private ravine lot in one of Markham's most prestigious communities, this stunning 4+1 bedroom, 4 bathroom detached home offers over 4,127 sq/ft of elegant living space enhanced by $100K+ in interior upgrades.Step inside to discover:Gourmet kitchen with quartz countertops, centre island, breakfast barOpen-concept layout flooded with natural light from oversized windowsHardwood floors throughout | Oak staircase with elegant detailingFrench doors leading to private ravine-view backyardSpacious family room with cozy fireplaceLuxurious primary suite featuring a 5-piece spa ensuite and walk-in dressing roomUpgrades abound: stylish ceiling details, smart toilets, and premium finishes throughout.Location Perfection:Steps from Pierre Elliott Trudeau HS, future Angus Glen South Elementary School, parks, Angus Glen Community Centre, golf course, Hwy 404/401, and shopping.Ravine living. Upgraded. Unbeatable location.Don't Miss Your Dream Home! Listing Agent will Be Present In Showing (id:60365)

