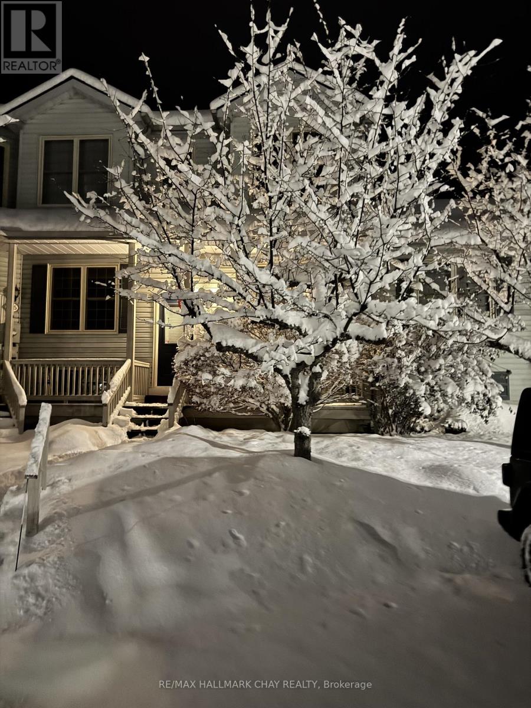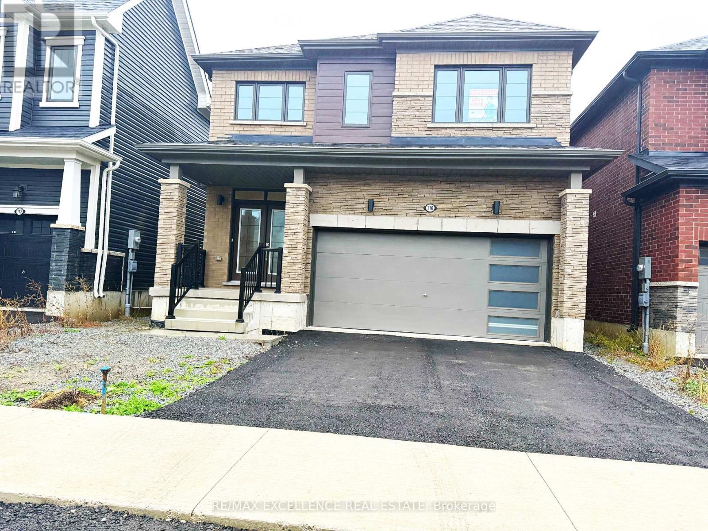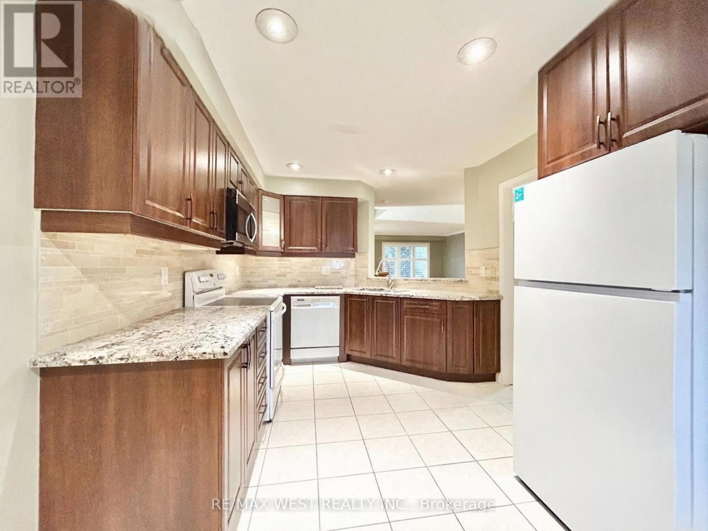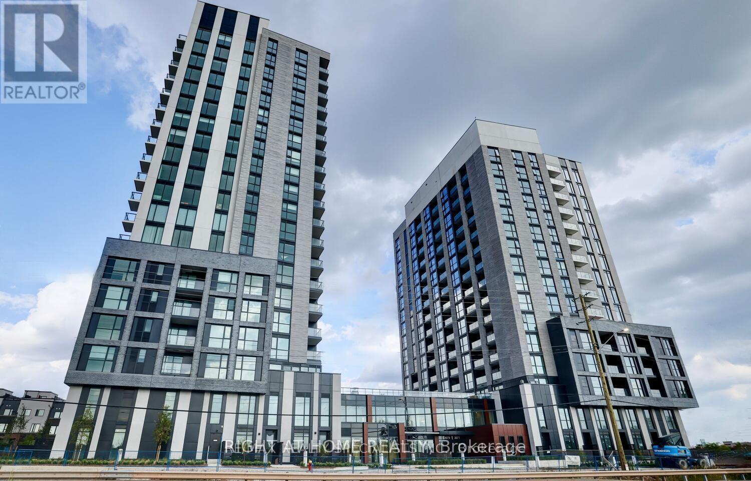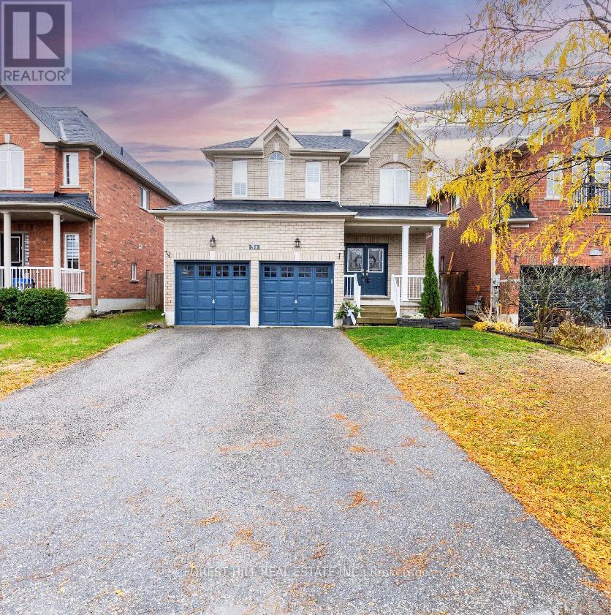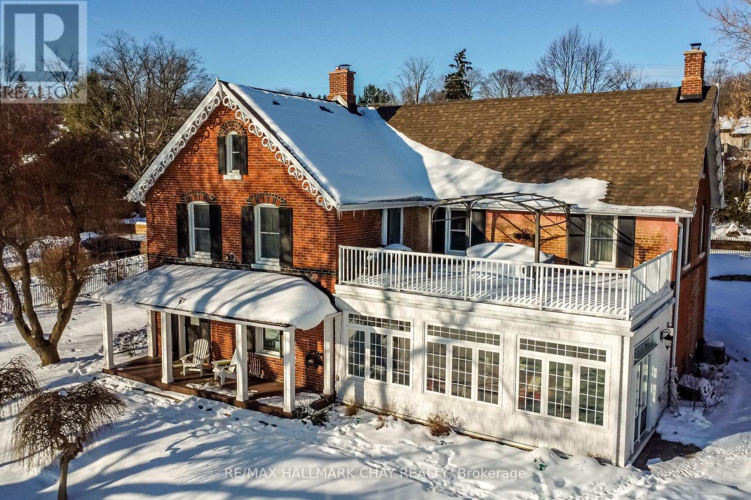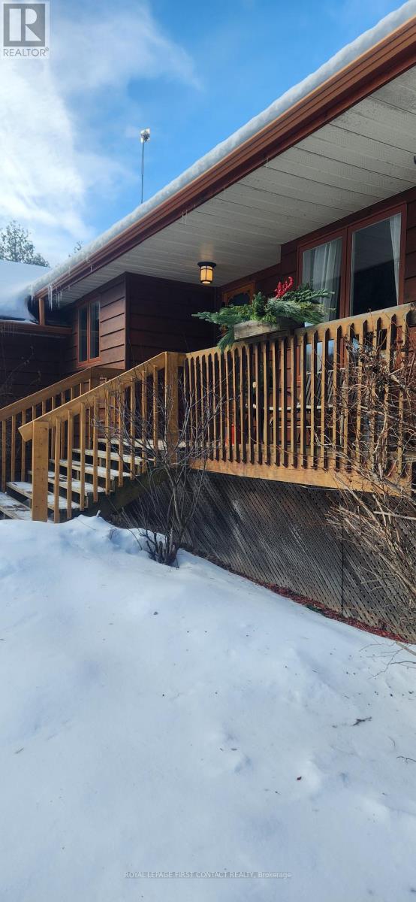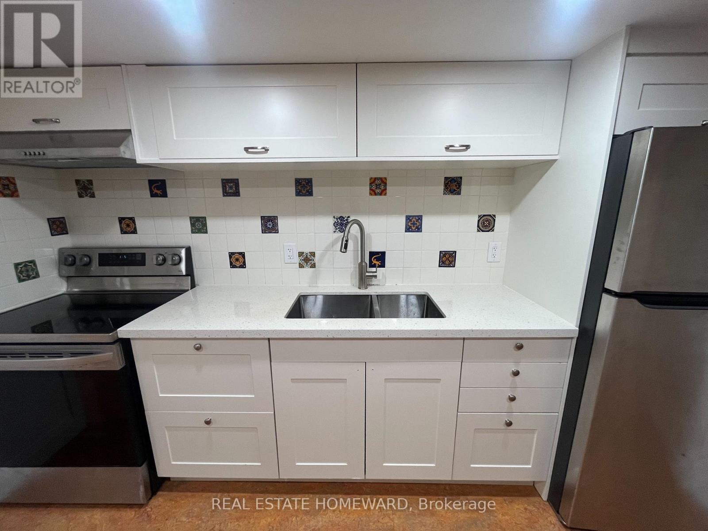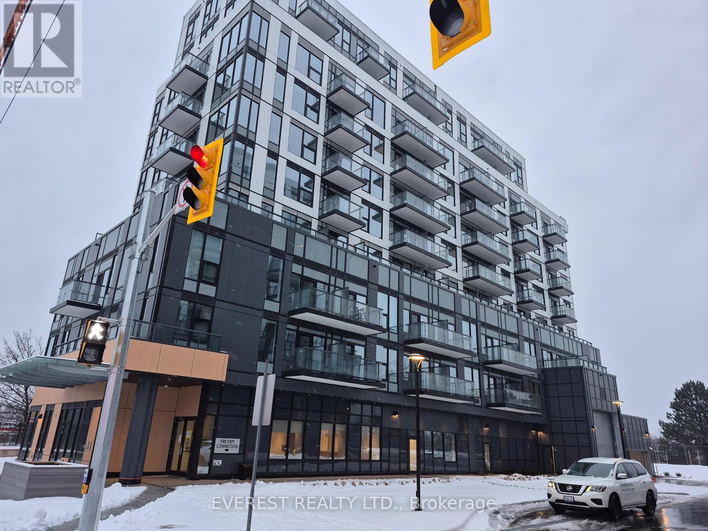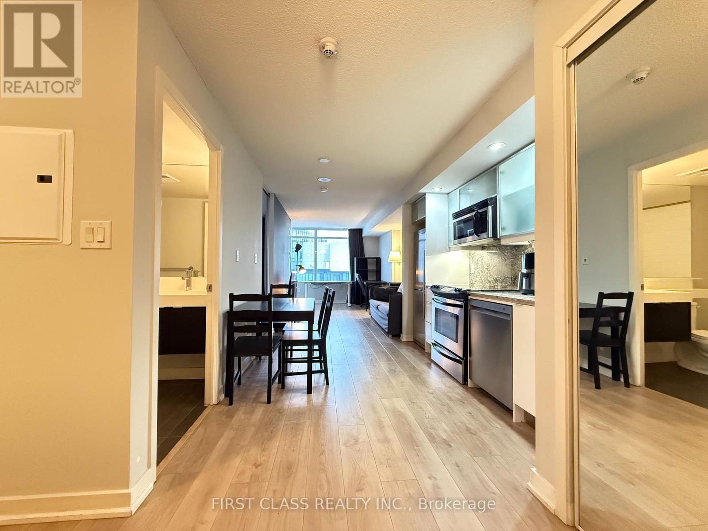126 - 150 Victoria Street S
Blue Mountains, Ontario
** WORRY FREE LIVING * ADORABLE 2 BEDROOM, 2 BATH CONDO IN HEART OF THORNBURY * FEATURING OPEN CONCEPT MAIN FLOOR WITH CATHEDRAL CEILING & WELL APPOINTED GAS FIREPLACE WHICH EASLEY HEATS UPPER 2 FLOORS * MODERN LIGHT FIXTURES, QUARTZ COUNTERTOP, UPGRADER FLOORING * LARGE LOFT FEATURES PRIMARY BEDROOM WITH FULL BATHROOM * LOWER LEVEL HAS PRIVATE WALKOUT TO BACKYARD, FAMILY ROOM, BEDROOM & FULL BATH * LAUNDRY IS NICELY TUCKED IN UNDER THE STAIRS * THIS INCREDIBLE COMPLEX HAS 2 POOLS, TENNIS, PICKLEBALL COURTS & CLUB HOUSE FOR YOUR ENJOYMENT *** (id:60365)
116 Velvet Way
Thorold, Ontario
Beautiful 4-bedroom, 3-bathroom home with a 2-car garage available for rent! This spacious property offers a bright, open layout, modern finishes, and comfortable living for families or professionals. With generous bedroom sizes, clean and updated bathrooms, and a convenient attached garage, this home provides everything you need for comfortable living. Perfect for anyone looking for a move-in-ready property in a great location. (id:60365)
4 Dantek Court
Brampton, Ontario
Spacious 2-bedroom basement apartment available for lease in Brampton North. This well-maintained unit offers a separate entrance, private laundry, and convenient access to the driveway with one parking space included. The layout features a modern kitchen with ample cabinetry, an open-concept living and dining area, and a full washroom. A cold room provides additional storage space for seasonal or household items.Located in a family-friendly neighbourhood close to schools, parks, the hospital, bus routes, and Hwy 10, this property offers everyday comfort and easy access to community amenities. Tenant responsible for 30% of utilities. Immediate occupancy available. (id:60365)
66 Manley Lane
Milton, Ontario
Situated near the Milton GO Station within the town's designated Major Transit Station Area, this well-kept 3-bedroom, 3-bathroom townhome offers a practical layout and everyday convenience. The open-concept main floor features hardwood and ceramic flooring, a modern kitchen with granite counters and stone backsplash, and a dining area with walk-out to a private patio. The upper level includes a spacious primary suite with walk-in closet and 4-piece ensuite, plus two additional bedrooms for family or home-office use. Two-car parking, private laundry, and a driveway with no sidewalk add ease of access. Located on a light-traffic residential street within walking distance of schools, parks, shopping, and transit, this home combines comfort and accessibility in one of Milton's most connected communities. (id:60365)
223 - 50 All Nations Drive
Brampton, Ontario
Welcome to this modern and NEWLY Built stacked condo townhouse featuring 2 spacious bedrooms and 2 full bathrooms. Thoughtfully designed with a functional layout. Walking distance to Mount Pleasant GO Station. Residents have access to exceptional building amenities including a social lounge, fully equipped ftness lounge, party room, and game room, perfect for both everyday living and entertaining. Located close to parks, shops, schools, and transit, this home offers the perfect blend of comfort, lifestyle, and accessibility. 1 garage parking included.Modern kitchen with quartz countertops, ceramic backsplash, and stainless steel appliances. 9-foot ceilings and smooth finishes throughout. Master bathroom offers standing washroom with full-height tile surrounds and custom vanities. (id:60365)
511 - 3071 Trafalgar Road
Oakville, Ontario
Welcome Home,a stunning brand-new, never-lived-in 1 Bedroom + Den, 1 Bathroom suite at Minto's prestigious North Oak. This highly functional layout features a separate den, perfect for a home office, alongside an open-concept living area finished with granite counters and stainless steel appliances. Enjoy beautiful sunsets from your private balcony. The unit includes in-suite laundry and one secure underground parking spot. Located in Oakville's Uptown Core, you are steps away from all major retail and dining, with fast access to Highways 403/407, Sheridan College, and Oakville Hospital. Access luxury building amenities like the gym, co-working lounge, and social spaces. (id:60365)
31 Connaught Lane
Barrie, Ontario
Welcome to this large - beautifully maintained, fully finished 4-bedroom - 4 bath home in highly sought-after Innis-shore, South East Barrie. Located on a quiet, family-friendly street, this spacious 2-storey offers bright open-concept living with 9 ft ceilings, an eat-in kitchen with walkout, formal dining, living room and main-floor laundry with inside entry to the garage. Upstairs features 4 generous bedrooms including a primary suite with walk-in closet and private ensuite. With 4 bathrooms total and a fully finished lower level offering a large family room, office area, and gym space, there's room for everyone. Enjoy a private, fully fenced backyard with above-ground pool, large patio space for entertaining, and garden shed. Wide 4-car driveway (no sidewalk!) provides excellent parking or for playing hockey and basketball. Close to top-rated schools, parks, GO Station, Lake Simcoe, shopping, and Hwy 400 and Yonge. EASY for COMMUTERS. Move-in ready! **$32.00 approx hot water tank & $118.00 approx for heat pump** (id:60365)
36 Shanty Bay Road
Barrie, Ontario
Quietly elegant Century Home in the Old East End of Barrie. Centered on a .57 acre lot with a recently built 24X38 shop/garage with a 10ft door to store all your toys / RV, boat/camper. The 3500 Sq Ft home has been renovated in the past 20 years & most recently a stunning Primary Bedroom & Bath & Guest room with Ensuite Bath. Upgrade done in Modern Farmhouse style. The Primary Bdr boasts 2 walk in closets & leads to a large sundeck overlooking Kempenfelt Bay. The Sunroom has a southern exposure with Sunset & some Lake views without the Lake view taxes. The Home has 4 Gas fireplaces to enjoy cozy ambiance in each living area. Work from home in the office of your dreams with 3 windows & Gas Fireplace. Fully fenced in property giving it a private estate feeling. Minutes walking to Johnson Beach & Barrie Yacht Club with North Shore Trail right across the street. Bonus, high attic almost full size of the house can be finished nicely to add extra living space. Multi Residential Zoning possibility with Barrie rezoning plan. **EXTRAS** Some furniture to be negotiable (id:60365)
5144 25th Side Road
Essa, Ontario
Private Setting -1.07A acre. Beautifully maintained 3-bedroom, 3-bathroom home ideally situated just minutes from Barrie and Angus. Enjoy peaceful surroundings with easy access to amenities, golf, and the Tiffin Conservation Area. Main Features: Open-concept main floor with abundant natural light (please see floor plans)Hardwood flooring. Walkout to large deck overlooking serene conservation views. Covered hot tub perfect for year-round relaxation. Primary Suite: Hardwood flooring, 4-piece ensuite bath, Walk-in closet, Direct deck access overlooking rear yard and trees. Lower Level: Garage access to bright, finished family room. Large windows and cozy wood stove. Full lower 3-piece bath-Ideal for guest suite or in-law setup, home office, or games room. Laundry area with stainless steel sink. Additional Highlights: Central air conditioning, Central vacuum system, Water treatment system. Insulated & drywalled double garage/workshop. Ample parking for multiple vehicles. Garden shed for tools and landscaping storage. Coverall building with recently replaced cover perfect for large-item or seasonal storage. This property offers the perfect combination of privacy and functionality . (id:60365)
Lower - 15 Richard Avenue
Toronto, Ontario
A beautiful 1 bedroom apartment on a quiet tree lined street near Greenwood and Gerrard. Steps to Greenwood park with its amazing swimming pool, ice rink, baseball diamonds. All utilities are included as well as basic internet. Easy access to downtown, the beaches and local shops and restaurants. Street parking is available with a permit and laundry is shared. Steps to Gerrard street car and Greenwood bus. (id:60365)
913 - 7439 Kingston Road
Toronto, Ontario
Welcome to a brand new residence that blends modern comfort with the natural charm of Scarborough's Rouge community. This spacious one-bedroom suite offers bright, open-concept living and includes underground parking. Enjoy sleek contemporary finishes, stainless steel appliances, and a functional layout designed for easy everyday living. The bedroom (no glass sliding door) provides ample space and storage, while the modern bath adds a clean, stylish touch. Located just minutes from Rouge National Urban Park, scenic trails, waterfront paths, the highway, shopping, and transit, this suite offers the perfect balance of urban convenience and natural escape. Huge 203 sq ft terrace for summer fun and bbq. Internet is included in the rent. Utilities are not included in the rent. (id:60365)
4608 - 25 Telegram Mews
Toronto, Ontario
Luxury 1 + den lakeview condo for lease! Over 600 sqft of furnished living space. Located in one of downtown's most sought-after buildings and prime locations, this bright and functional suite features upgraded finishes, granite countertops, a spacious den ideal for a home office or a second bedroom, and a balcony with breathtaking unobstructed south views of the lake and city skyline. Direct access to grocery stores, and just steps to parks, TTC, Union Station, Gardiner Expressway, CN Tower, waterfront, Financial and Entertainment Districts, as well as an array of restaurants and shops. Easy access to everything downtown living has to offer! (id:60365)

