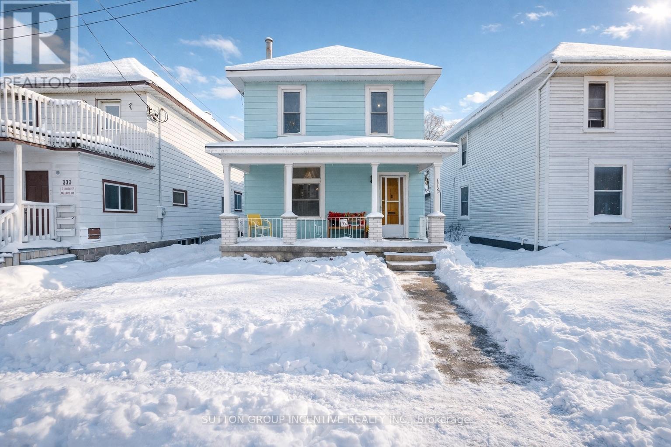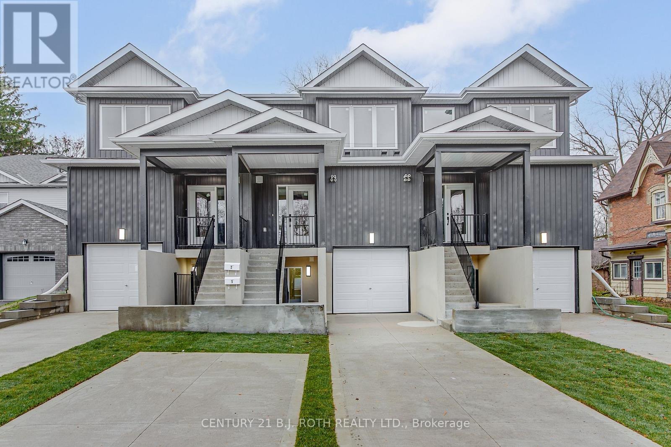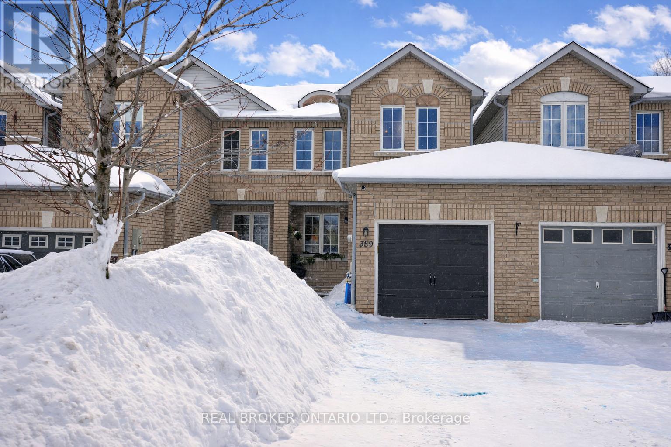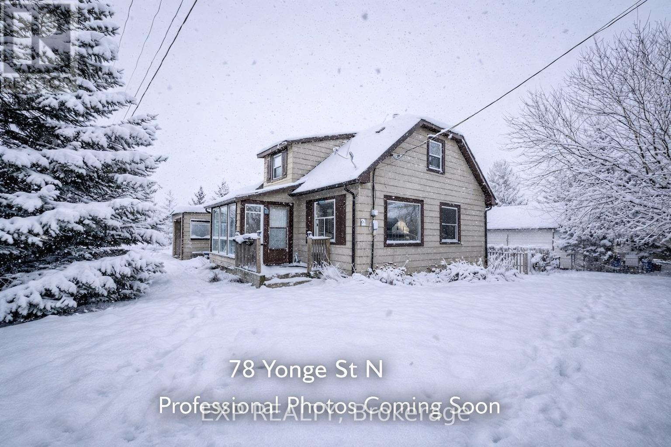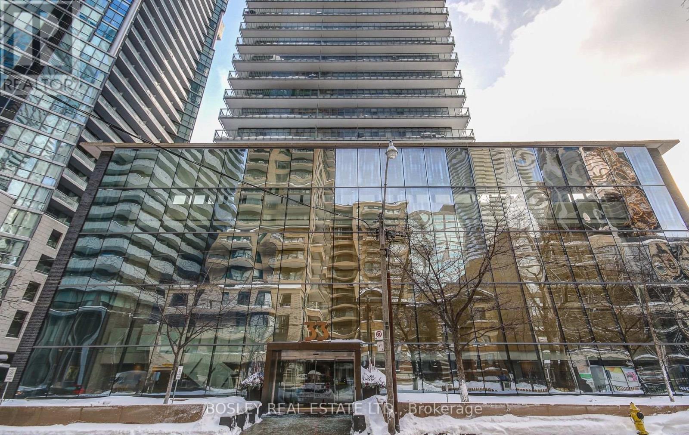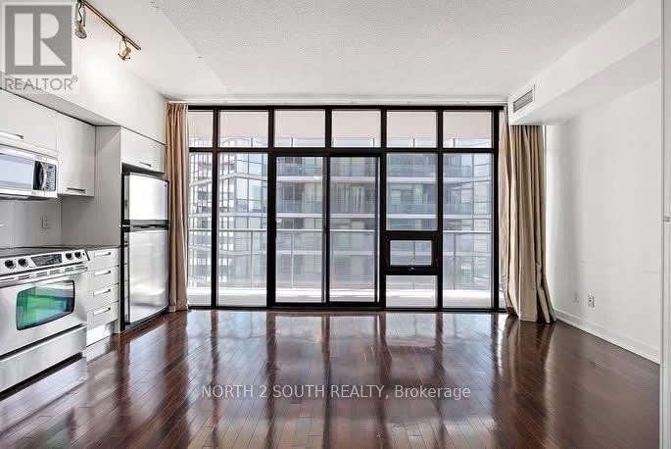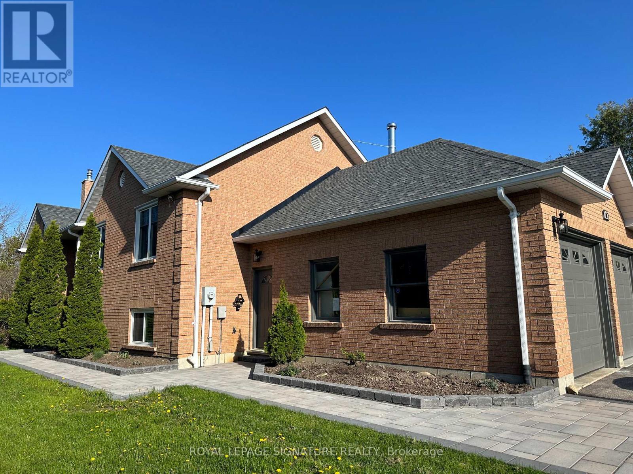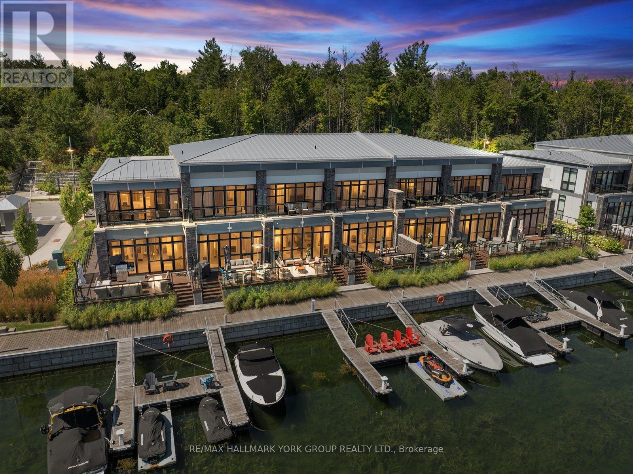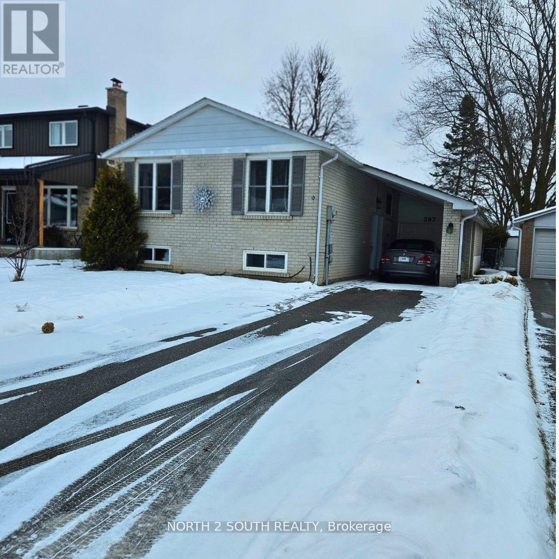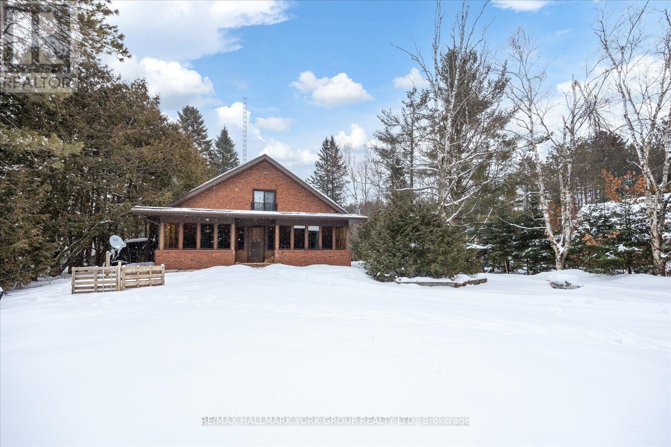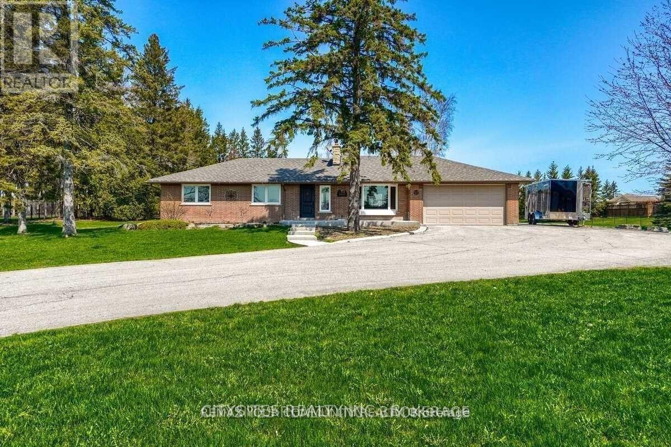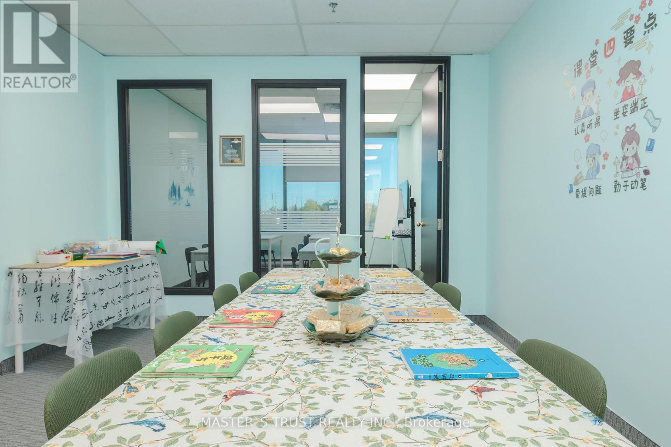115 Mary Street
Orillia, Ontario
115 Mary Street, a well-cared-for home in a convenient, family-friendly part of Orillia. This inviting property blends original charm with thoughtful improvements, offering plenty of comfort inside and out. Upstairs you'll find three good-sized bedrooms with large closets, updated flooring in two of the rooms, and a beautifully renovated four-piece bathroom. The main floor features a bright living room with hardwood flooring, a spacious eat-in kitchen, and a flexible back room that works well as a fourth bedroom, office, or playroom, along with a powder room and convenient main-floor laundry. The updated back deck (summer 2025) overlooks the large backyard, perfect for outdoor dining, playtime, or relaxing in the sunshine. Recent upgrades include an owned furnace and owned water heater (both 2 years old), updated attic insulation, reinforced foundation on the rear addition, upgraded laundry room, reverse-osmosis system, water softener, carbon filter, newer back door, and updated light fixtures. Set on a quiet street just a short walk to one of Ontario's most captivating and charming downtowns, this home offers easy access to Mariposa Market, Mark IV Brothers Coffee, the Orillia Public Library, Rustica Pizza Vino, local shops, bookstores, and scenic strolls to Couchiching Beach Park with its well-maintained waterfront, parks, trails, and public spaces. Enjoy a wonderfully balanced lifestyle in a vibrant community. (id:60365)
1 - 98 Peel Street
Barrie, Ontario
2 bedroom apartment, 1015 square feet. Modern, classy design. ceramic flooring in the kitchen and bath. Warm and cozy carpeting in bedrooms. Stainless steel kitchen appliances. Ensuite laundry. Pets considered. Immediate possession available. Plus utilities. Full Equifax report, letter of employment, pay stubs, and rental application required. Tenant insurance required. No smoking anywhere in the building. (id:60365)
389 Ferndale Drive S
Barrie, Ontario
Welcome to 389 Ferndale Drive South, Barrie!! This beautiful townhome is situated in the desired Ardagh Bluffs community within walking distance to local schools, shopping, restaurants, and the scenic Ardagh Bluffs trails. Located just minutes to Highway 400, Park Place, Centennial Beach and more! This home is over 1,100 sq. ft. of well maintained living space, featuring 3 spacious bedrooms and 2 bathrooms. The main floor is an inviting, open-concept layout with a generous living area and functional eat-in kitchen equipped with ample counter space, perfect for entertaining. Just off the kitchen spend 3 seasons enjoying the private, large, fully fenced backyard with lush gardens, 2 mature apple trees, (Gala & Macintosh) you'll enjoy quiet evenings stargazing. This is the ideal backyard for relaxation and or entertaining. Upstairs, you'll find three well sized bedrooms, including a large primary suite complete with a walk-in closet and semi-ensuite. Spend evenings on the lower level having a family games night in the family/recreation room. This home has it all, the attention to detail is endless, plus location, location, location. Don't miss this beautiful home, it's a must see!!! *NEW Furnance November 2025 *NEW Sump pump 2026 (id:60365)
78 Yonge Street N
Springwater, Ontario
Set on a prominent 70 x 135 ft corner lot in the heart of Elmvale, this charming home offers a rare blend of space, flexibility, and small-town convenience, making it an excellent choice for first-time buyers, downsizers, or savvy investors. The inviting interior features a good-sized kitchen, separate dining room for family gatherings, and a versatile bonus room, along with the ease of main-floor laundry and a main-floor bedroom-ideal for comfortable everyday living. The upper level provides two additional bedrooms plus a loft area, perfect for a home office, reading nook, or kids' retreat, while the unfinished basement with 6' ceilings offers abundant storage and future potential. Notable updates include two new exterior doors, a furnace replaced in 2019, and roof shingles updated approximately 8 years ago, ensuring peace of mind for the next owner. Enjoy the added privacy, curb appeal, and future possibilities that come with a corner lot, all just steps to Main Street, shopping, and local amenities, in a friendly and growing Springwater community. (id:60365)
608 - 33 Charles Street E
Toronto, Ontario
Bright and well-maintained 1+1 bedroom condo on the 6th floor with unobstructed west-facing views, tons of natural light, and a large balcony spanning the width of the unit overlooking the pool. Functional layout with a separate den ideal for a home office or nursery, making this an excellent starter home for couples or those starting a family. Recent updates include new retractable roller blinds, new piping under the kitchen sink, new dryer vent filter, new HVAC condensation sensor, and new thermostat for added comfort and efficiency. Well-managed, quiet building with 24-hour concierge, regular exterior security patrols, secure fob access to entrances, elevators and interior doors, parcel holding, and garbage/recycling on common rooms, outdoor BBQ and party area, guest suites, visitor parking and EV charging in the visitor area. Suite includes in-unit laundry, dishwasher, microwave, large-capacity fridge, parking space and storage locker. Unbeatable location close to Yonge & Bloor subway, Yorkville, shopping district, Longo's, No Frills, running trails and quick access to the Don Valley Parkway. No short-term rentals allowed, supporting a stable and community-focused environment. (id:60365)
3309 - 33 Charles Street E
Toronto, Ontario
Gorgeous and rarely offered 1-bedroom suite on the 33rd floor in one of Toronto's most desirable downtown locations, just steps to Yonge & Bloor and the heart of Yorkville. This bright, open-concept unit features 9-foot ceilings, floor-to-ceiling windows, and hardwood floors throughout, filling the space with natural light and a sleek modern feel. The contemporary kitchen is equipped with stainless steel appliances, while the spacious living and dining area walks out to a full-width balcony with stunning city views - perfect for morning coffee or evening unwinding. Includes a private locker for added convenience. Enjoy luxury amenities including 24-hour concierge, outdoor pool, fitness centre, media room, party room, and rooftop garden. Steps to subway, shopping, dining, and everything downtown living has to offer. (id:60365)
Bsmt - 49 Alexander Boulevard
Georgina, Ontario
***5-Minute Walk to Lake Simcoe*** Beautifully finished basement apartment offering a bright, modern living space just steps from the lake. This custom-designed unit features a spacious bedroom, open-concept living area with a stylish electric fireplace, a 3-piece washroom, and a full separate bedroom for added privacy. If you're looking for a place where you can simply move in and enjoy, this one delivers. The upstairs unit is owner-occupied, providing a quiet and well-maintained environment. Utilities are included-your only additional cost is the internet provider of your choice. Parking is available, and you'll love having parks, trails, and Lake Simcoe right around the corner. The landlord is seeking a high-quality tenant who will appreciate and care for this exceptional space. Come see it today and experience the lifestyle this location offers. (id:60365)
3753 Riva Avenue
Innisfil, Ontario
An Exceptional Marina Townhome In The Heart Of The Prestigious Friday Harbour Resort, Offering A Refined Blend Of Elegance, Comfort, And Resort-Inspired Living. This Stunning 2-Storey Residence Showcases Premium Upgrades Throughout And Is Designed For Those Who Appreciate Quality And Lifestyle.Featuring Floor-To-Ceiling Windows That Fill The Home With Natural Light, Radiant In Floor Heat Throughout The Main Floor, A Beautifully Updated White Kitchen With Stainless Steel Appliances, Elegant Glass Railings, & Coffee Station With Sink, And Additional Storage. The Primary Bedroom Offers A Custom-Built Closet, While The Convenience Of Second-Floor Laundry Adds To The Thoughtful Layout.The Professionally Finished Garage Includes An Epoxy Floor Custom Slat Wall By Garage Living- A $13,000 Upgrade. Buyer to pay 2% + HST Friday Harbour Association Fee. This Property Also Includes A Private Boat Slip And Pedestal, Providing Direct Access To Lake Simcoe. Enjoy Resort-Style Living With Access To Friday Harbour's World-Class Amenities Including The Lake Club, Resort Pools, Cabanas, Splash Pads, Championship Golf Course, Beach Club, Marina, Canoes & Kayaks, Scenic Nature Walking Trails, Boutique Shops, Cafés, Restaurants, And Year-Round Activities. A Rare Opportunity To Own In One Of Ontario's Most Sought-After Four-Season Resort Communities. (id:60365)
Lower - 397 Terry Drive
Newmarket, Ontario
This amazing, spacious basement apartment in Newmarket is a rare find! With a separate entrance and plenty of natural light, it feels like home from the moment you step in. The 2 bedrooms are perfect for comfort and relaxation, while the renovated bathroom adds a modern touch. You'll love having both a family room and living room, offering plenty of room for everyone. The large space is ideal for entertaining or simply enjoying a quiet evening at home. Utilities are a flat $250 additional, making budgeting easy. And with 4 parking spots, you'll never have to worry about parking space! A must-see for anyone looking for a bright, spacious, and conveniently located rental! (id:60365)
21 Pirita Road
Georgina, Ontario
Beautiful 3-Bedroom, 2-Bath Home For Lease In The Peaceful Community Of Udora. This Charming 2-Storey Detached Property Offers A Private Setting With Direct River Views And Access To The Pefferlaw River. Featuring Hardwood Floors, A Cozy Wood-Burning Fireplace, In-Suite Laundry, And A Bright Sunroom With New Flooring To Be Installed. Enjoy Parking For Up To 5 Vehicles Including A Detached Garage. Situated On A Large Lot With A Private Driveway, This Home Is Perfect For Those Seeking Comfort, Space, And Scenic Surroundings. (id:60365)
5890 15th Side Road
King, Ontario
**A rare find in Nobleton!** Renovated 3+1 bedroom bungalow situated on a **Majestic, private property** offering exceptional privacy. Features include **thermal windows**, **hardwood floors**, and a **modern kitchen** with **granite countertops**, **breakfast island**, and **pot lights throughout**. Renovated bathrooms**, **2-car garage,** and an **oversized driveway accommodating multiple vehicles**. Enjoy a **large concrete patio** ideal for outdoor entertaining. The **fully finished basement includes a bedroom**, perfect for guests, extended family, or flexible living space. Move-in ready in a highly sought-after community. (id:60365)
306 - 7800 Woodbine Avenue
Markham, Ontario
Rent includes TMI. This bright, newly renovated office is located at the prime intersection of Woodbine Avenue and 14th Street, with quick access to Highways 404, 407, and Highway 7. The space features large windows that provide abundant natural light and open views, along with a small kitchenette for added convenience.The building has also been recently renovated and is well maintained, offering an upscale and professional environment with plenty of surface parking available. The unit includes two private rooms and a large open area, making it ideal for a variety of business needs.Conveniently situated near restaurants, banks, and shopping plazas, this is a perfect workspace for professionals and small businesses seeking a comfortable, well-connected office location. (id:60365)

