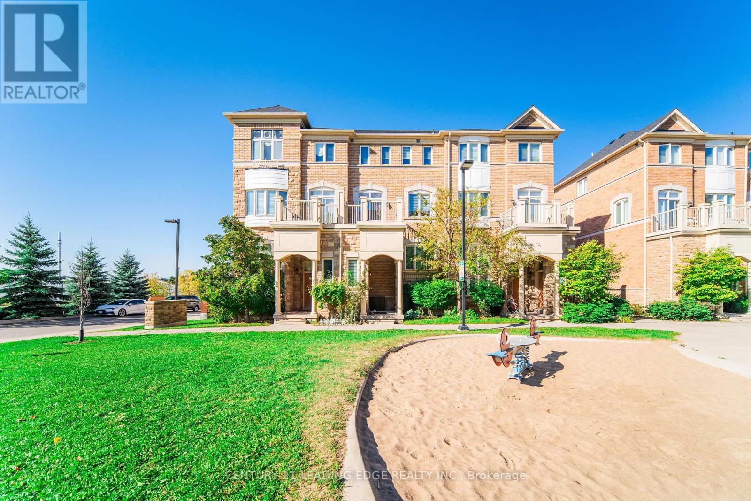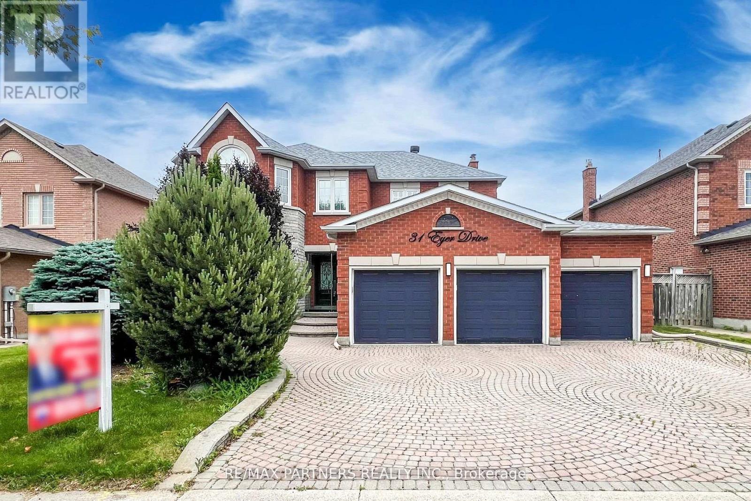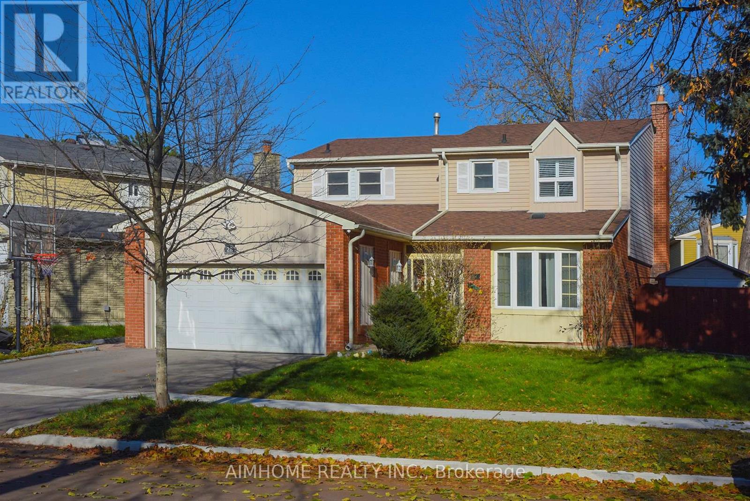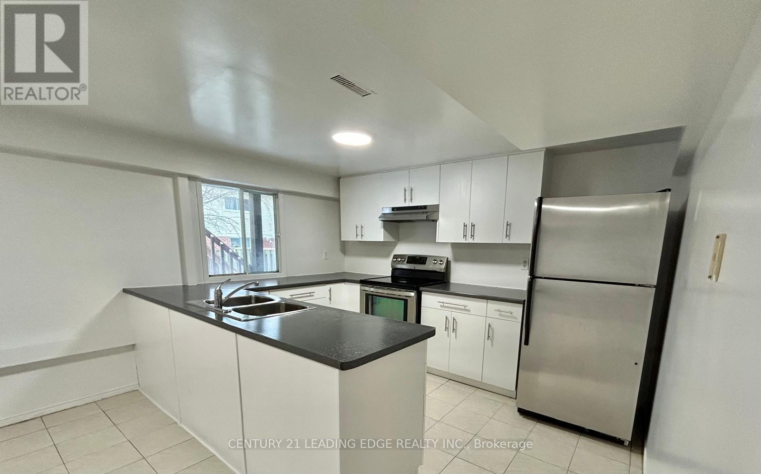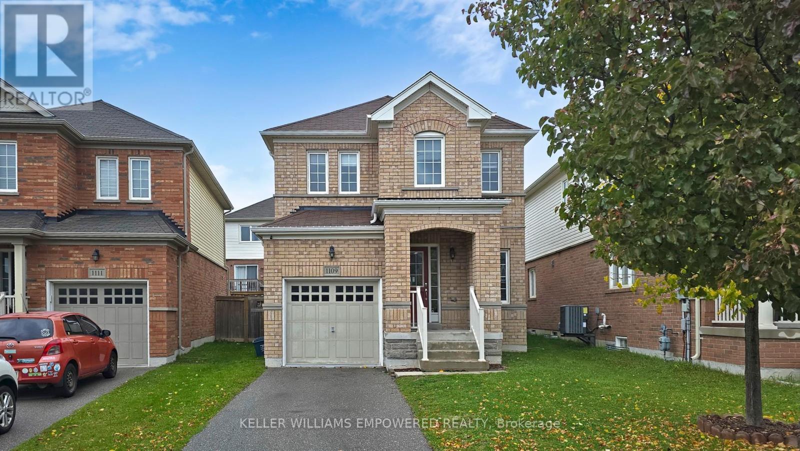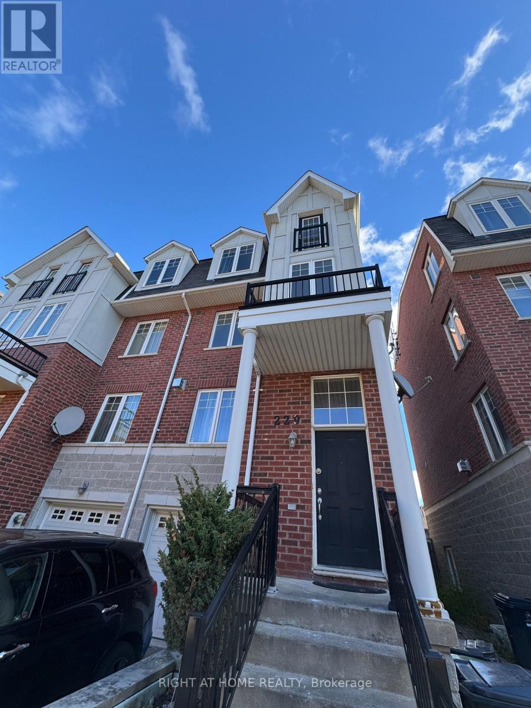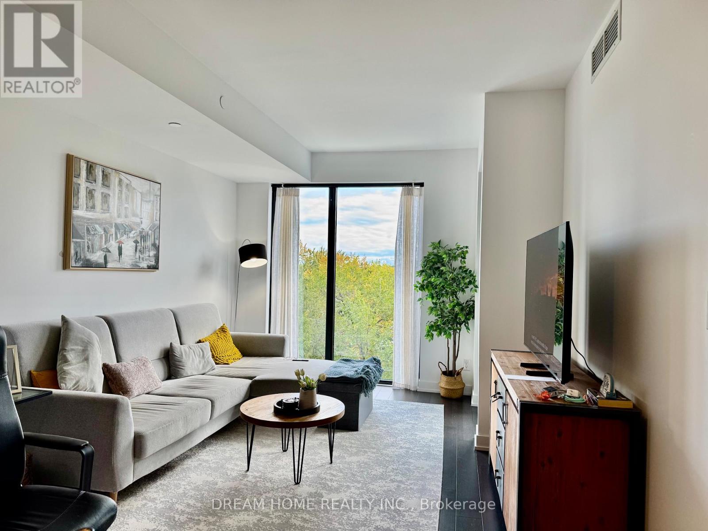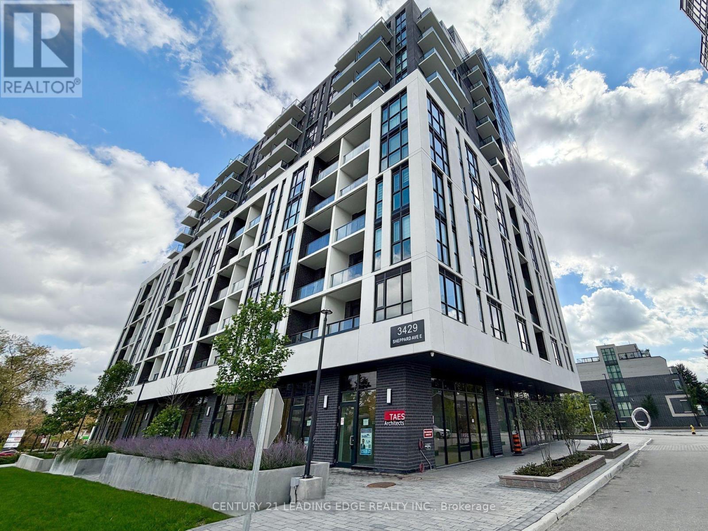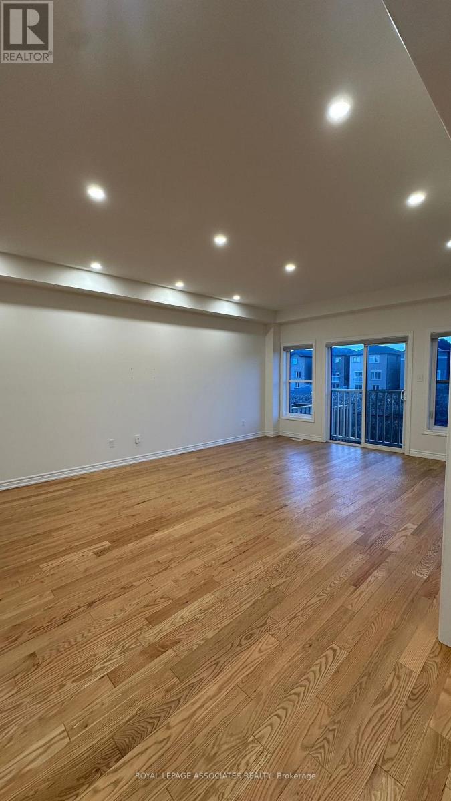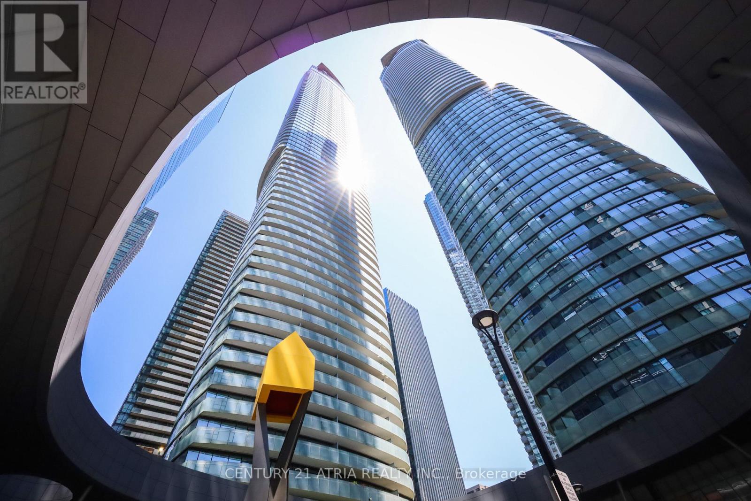52 Child Drive
Aurora, Ontario
Welcome to your ultimate haven of luxury, a brand-new custom-built residence where architectural artistry meets timeless elegance. Showcasing exceptional craftsmanship and premium finishes throughout. At the heart of the home is a gourmet chef's kitchen, designed to impress with a custom-built island, high-end cabinetry & a sleek butlers pantry for seamless entertaining. The upper level hosts 4 spacious bedrooms, each with luxurious finishes, alongside a built-in elevator servicing all levels. Fully finished basement with a theatre room, nanny suite, sauna, wine cellar and generous recreational space. This exceptional residence offers modern luxury, thoughtful design, and unmatched comfort in every detail. 3 fireplaces, 6 Burner Gas Cooktop Jenn-Air, Decor Fridge & Freezer, Sirius Hood Fan, Jenn-Air Built-In Wall Oven, Jenn-Air Built-in Micro Oven, Bosch Dishwasher. LG Washer & Dryer, Wine Cooler. (id:60365)
5 Dearie Lane
Markham, Ontario
Welcome to 5 Dearie Lane! Discover this bright and beautifully maintained upper-tier 3-bedroom stacked townhouse, nestled in a quiet, safe, and family-friendly community. This sun-filled home features a highly functional layout with 9-foot ceilings and modern finishes throughout. The spacious primary bedroom includes a private ensuite and double closets. Enjoy abundant natural light through large windows and stylish laminate flooring on both the second and third floors. The inviting living room opens to an east-facing terrace with stunning views of John Ferrara Park - perfect for morning coffee or evening relaxation. The separate kitchen offers a cozy breakfast area and walks out to a generous west-facing deck, ideal for entertaining. Featuring stainless steel appliances, ample cabinetry, and an open-concept living and dining space, this home is designed for comfort and convenience. Additional highlights include: pot lights throughout, Front-load washer & dryer, All-brick exterior, Two parking spaces (garage + driveway), Spacious single-car garage with crawl space for extra storage, Children's playground right next door and plenty of visitor parking. Prime Location! Walking distance to Pacific Mall, Milliken GO Station, TTC, supermarkets, pharmacies, restaurants, community center, library, and parks. Close to top-rated schools including Milliken Mills High School (IB Program) and the new York University Markham Campus. Just steps to Aldergrove Public School with on-site daycare.Whether you're a first-time buyer or investor, this is a must-see opportunity you won't want to miss! (id:60365)
31 Eyer Drive
Markham, Ontario
Welcome to this Elegant 3 Car Garage Home in the heart of Cachet Woods*Located in the most Desirable Communities in Markham * 60 Feet Lot w/ Finished Walk Out Basement+Kitchen * Fully upgraded with High-End finishes and Smart Design from top to bottom * The Main floor features 9-foot ceilings * Stylish floor tiles with Custom patterns in the Living and Family rooms * The Modern Kitchen is Perfect for Cooking and Entertaining *The dining room has a stunning island with a prep sink * The cozy living area with floor-to-ceiling tile design * Upstairs, the primary bedroom feels like a private retreat* It has a custom walk-in closet with Built-in shelves and a 5-piece ensuite bathroom, Large soaking tub, wall-mounted faucets, and floor-to-ceiling tiles * The other bedrooms also have Built-in Organizers and custom lighting * The upstairs bathrooms are updated Stylish Tilework* The Finished walk-out basement includes a large Rec Room and a 2nd full kitchen with appliances perfect for extended family or guests * Step outside to a Peaceful backyard with a custom Split-level deck*Seamless Glass Railings *Landscaped patio* The home backs onto green space for extra privacy *Located close to Hwy 404/407, Angus Glen Golf Club, and Markville Mall *Top-rated schools nearby include Pierre Elliott Trudeau High School, Unionville High School, and St. Augustine Catholic High School.*This is a rare chance to own a move-in ready luxury home in one of Markham's top school zones and most prestigious neighbourhoods* Property sold 'As Is", as per Schedule "A". Seller has no knowledge of UFFI Warranty. The Seller makes no representation or warranty regarding any information which may have been input into the data entry form. The Seller will not be responsible for any error in measurement, description or cost to maintain the property. (id:60365)
28 Longbow Square
Toronto, Ontario
Welcome to this beautifully maintained and truly cherished family home, filled with warmth and positive energy. Located in the top-ranking Dr. Norman Bethune secondary school arear. Conveniently situated at Warden & McNicoll, this home offers unmatched accessibility, steps to T&T Supermarket, Foody Mart, Bridlewood Mall, Terry Fox Park, Library, and a variety of restaurants, schools, community center, and daily amenities. Large Pie-Shaped Lot: 70.95 ft x 101 ft. Excellent potential for future rebuild or expansion. Extensive Upgrades: Fully renovated main floor, kitchen, and bathroom and brand-new basement bathroom. Modern Kitchen Upgrades: Gas stove, newly upgraded stainless-steel appliances, customized and functional layout with great storage. Cozy Gas Fireplace creates the perfect atmosphere for family gatherings. A Beautiful Backyard with a Large Deck, perfect for BBQs, outdoor dining and entertaining. Two spacious storage sheds in the Backyard offer plenty of space for gardening or family gatherings. Owned hot water tank, no rented items This is a rare opportunity to own a lovingly cared-for home in a prime location with top-ranked schools and every convenience just minutes away. Move-in ready with major upgrades already completed, it's perfect for families, investors, or anyone planning for a future rebuild or long-term investment. (id:60365)
Basement - 220 Hupfield Trail
Toronto, Ontario
Newley renovated, freshly painted separate entrance lower floor. Great location, with lots to offer. 2 bedroom 1 bathroom, own laundry room, walk-out to backyard. (id:60365)
1109 Schooling Drive
Oshawa, Ontario
*DETACHED (linked) at the price of a SEMI-DETACHED* Welcome to this beautifully maintained Great Gulf-built detached home (linked property) that offers the comfort and privacy of a detached house at the price of a semi. Located in one of North Oshawa's most sought-after family neighbourhoods, this 3-bedroom, 3-bathroom residence is thoughtfully designed for modern living. The main floor features rich hardwood flooring, a bright open-concept layout, and a contemporary kitchen with stainless steel appliances and ample cabinetry, perfect for both daily living and entertaining. The dining area opens to a spacious deck and fully fenced backyard, ideal for summer barbecues or peaceful morning coffee. Upstairs, you'll find three generously sized bedrooms, including a sun-filled primary suite with a 4-piece en-suite and large closet. The unspoiled basement awaits your personal touch-whether it's a cozy family retreat, home gym, or extra living space. Conveniently located near parks, schools, and amenities, this move-in-ready gem delivers exceptional value and a lifestyle of ease and connection. ** This is a linked property.** (id:60365)
229 Dairy Drive
Toronto, Ontario
Available Immediately. Discover this sun-filled, rare end corner unit in a highly sought-after neighborhood! Featuring 9-ft ceilings, hardwood floors, and crown molding on the main level, this home blends elegance and comfort. The modern kitchen boasts granite countertops, a glass tile backsplash, and plenty of storage. Enjoy the cozy gas fireplace, pot lights throughout, and a beautifully interlocked front and backyard for easy entertaining.The primary suite includes a luxurious ensuite bath with double sinks and a glass-panel shower. Conveniently located - just a short walk to TTC, medical centers, home daycare, and just minutes to Warden Subway Station. (id:60365)
419 - 711 Bay Street
Toronto, Ontario
Live large at The Liberties! A downtown delight, this exceptional condo is modern and chic, offering a perfect blend of stylish updates, a generous layout, and the best-of-city convenience. Spanning nearly 1,000 square feet, unit 419 boasts 2 bedrooms, a den/ solarium, and 2 full-sized bathrooms, and overlooks a tranquil garden, for a calming urban oasis backdrop. The expansive windows flood the open-concept living and dining area with natural light. Whether you're preparing a gourmet meal or unpacking take-out, you'll appreciate and modern kitchen featuring stone counters, full-sized stainless-steel appliances, a tile backsplash, ample counter space, and pot lights. The ensuite laundry conveniently provides a stacked washer and dryer plus storage space. Both bedrooms are generously sized, with the primary bedroom boasting a large walk-in closet and a contemporary 4-piece ensuite bath for added luxury. The versatile den can serve as a home office, study space, living area, or an additional bedroom. With wood floors throughout, and a bright exposure, this, well-cared-for unit is move-in ready! Enjoy worry-free living with all-inclusive maintenance fees (tenants just pay internet and cable!) and a highly coveted parking space. In an unbeatable location with parks, courtyards, easy TTC access, IKEA, Farm Boy, restaurants, Yonge & Dundas Square, Eaton Centre, Toronto Metropolitan University, and the University of Toronto are all just steps away! (id:60365)
627 - 2799 Kingston Road
Toronto, Ontario
Four-Year old Condo with 752 Sqft Interior plus 59 Sqft South Facing Balcony, Overlooking A Lush Tree-Lined Area And The Lake. Master bedroom with Full En-suite bathroom. Walk To The Scarborough Bluffs and Beach! This Smart Unit features Floor To Ceiling Windows, Laminate Flooring & 9' High Ceiling Throughout. Canadian Tire, Grocery Store And Lcbo across the street. Ttc At The Door, Short Walk To Scarborough Go Station. * Kitchen Appliances: S/S Fridge, S/S Stove, S/S Microwave W/ Range Hood, S/S Dishwasher, Stacked Washer/Dryer, Window Coverings. 1 Parking Space Included. (id:60365)
B509 - 3429 Sheppard Avenue E
Toronto, Ontario
Brand new, never lived in 1 bed + den, 2 bath condo in the high demand Garden Series. With Ensuite Laundry, Parking and Large Locker. Unobstructed North facing view. Spacious & Bright. Modern & Sleek with an Open Concept. Soaring Ceilings. Stately solid wood doors, trim and casings with a bold, elegant profile exude luxury and craftsmanship. Living room is complete with a walk out to your private balcony for your morning coffee or your evening unwind. Eat-In Kitchen with High End Finishes including Quartz Counter Tops & Stainless Steel Appliances while the Cabinetry Provides Ample Storage. The Bedroom Boasts a Large Walk In Closet & Floor to Ceiling Windows. Den is a Perfect Home Office, Guest Room, 2nd Bedroom or Children's Play Room. 2 Full 4 pc Bathrooms. Top Notch Amenities include 24 hr Concierge, Gym, Library, Mind Body Fitness Room, Children's Play Room, Multi Purpose Room, Games Rooms, Co-Working Spaces & Private Dining Room. Located in the Warden & Sheppard Area. Just minutes to 401, 404, DVP, 407 & Agincourt GO. TTC at your doorstep. Close to all Shopping, Amenities, Parks & Restaurants. Convenience can't get better than this with its proximity to Transit, Highways, Shopping, Amenities & Recreation. Perfect to Call Home (id:60365)
1108 Skyridge Boulevard
Pickering, Ontario
Discover your new home in New Seaton! This beautiful 4-bedroom, 4-bath residence features spacious 4-bedroom, 4-bath residence features an open-concept main-floor, perfect for entertaining. Enjoy the convenience of top-floor laundry and spacious bedrooms, including a luxurious master suite with an ensuite bathroom. Experience modern living at its finest. (id:60365)
1002 - 14 York Street
Toronto, Ontario
Lovely 2 split bedroom, 2 full bath South East exposure, 781 sq. ft. unit in the heart of downtown! Hardwood flooring throughout, modern kitchen, great layout, tons of natural light, includes locker. Exceptional facilities include: Indoor pool/jacuzzi, sauna, gym, with 24 hr security. Lively and convenient location with PATH access ton Union Station, Financial District, steps ton the Waterfront, CN Tower, groceries, retail and within steps to tons of eateries and cafes! Hydro is separate. Professionally cleaned. Available Partially furnished or unfurnished. Ready to move in and enjoy! (id:60365)


