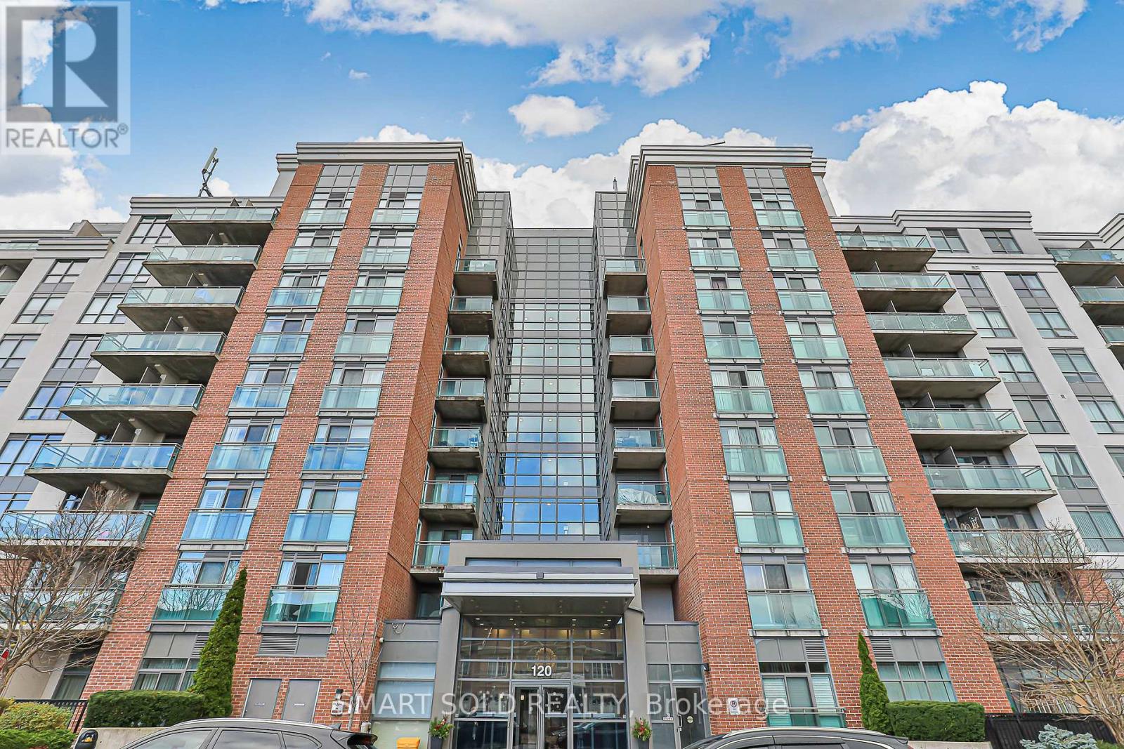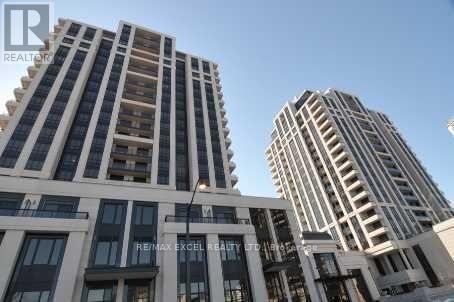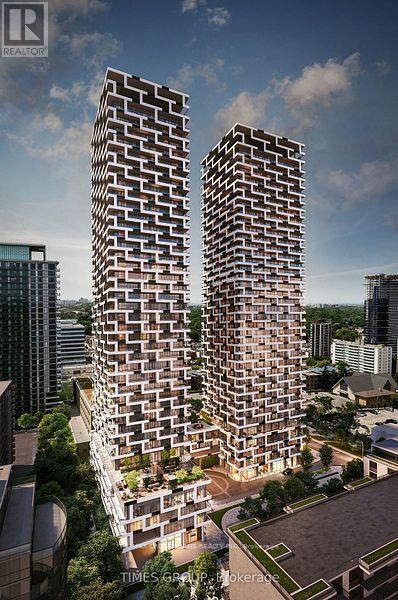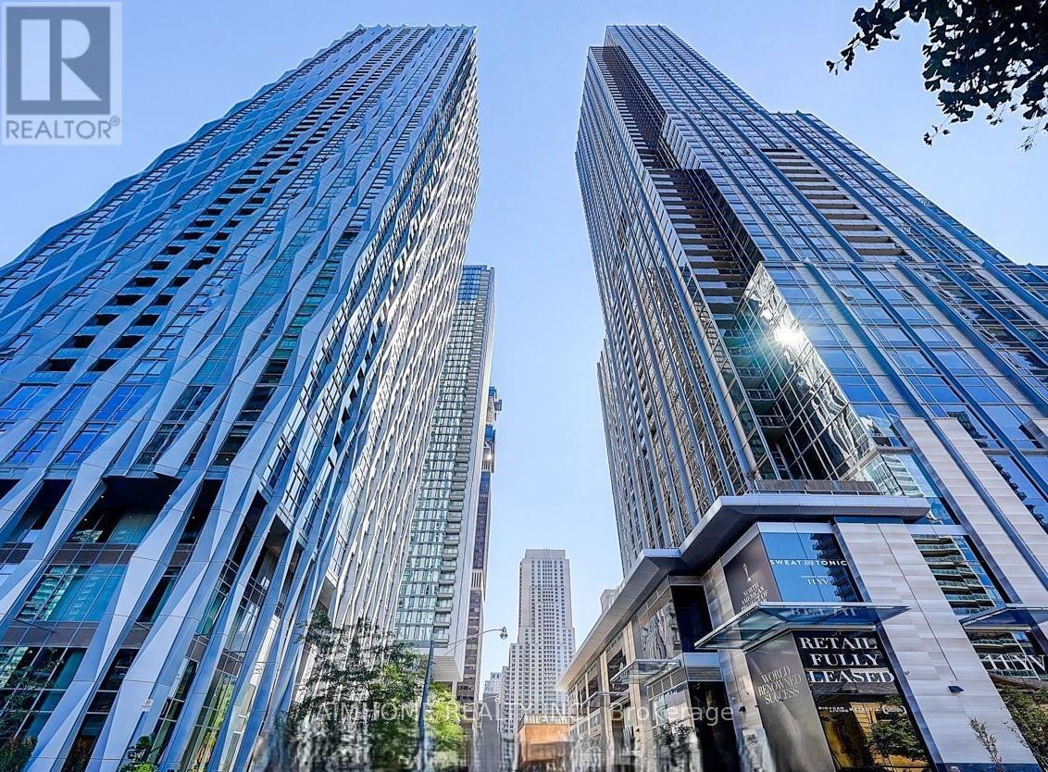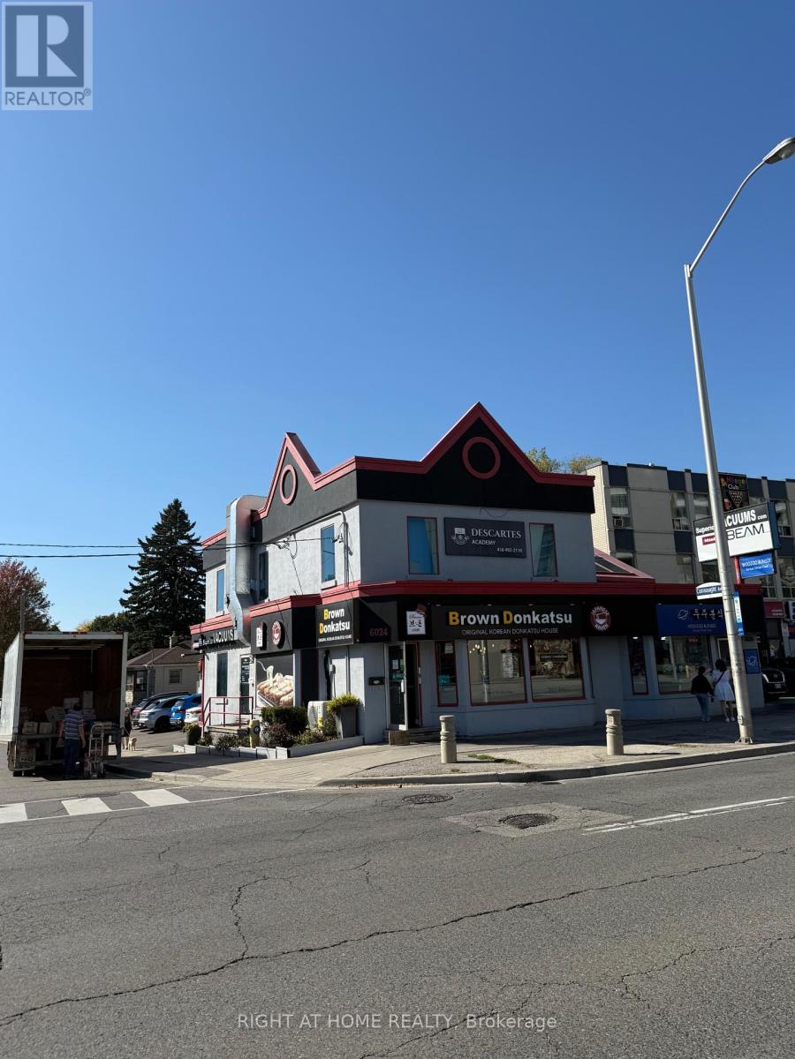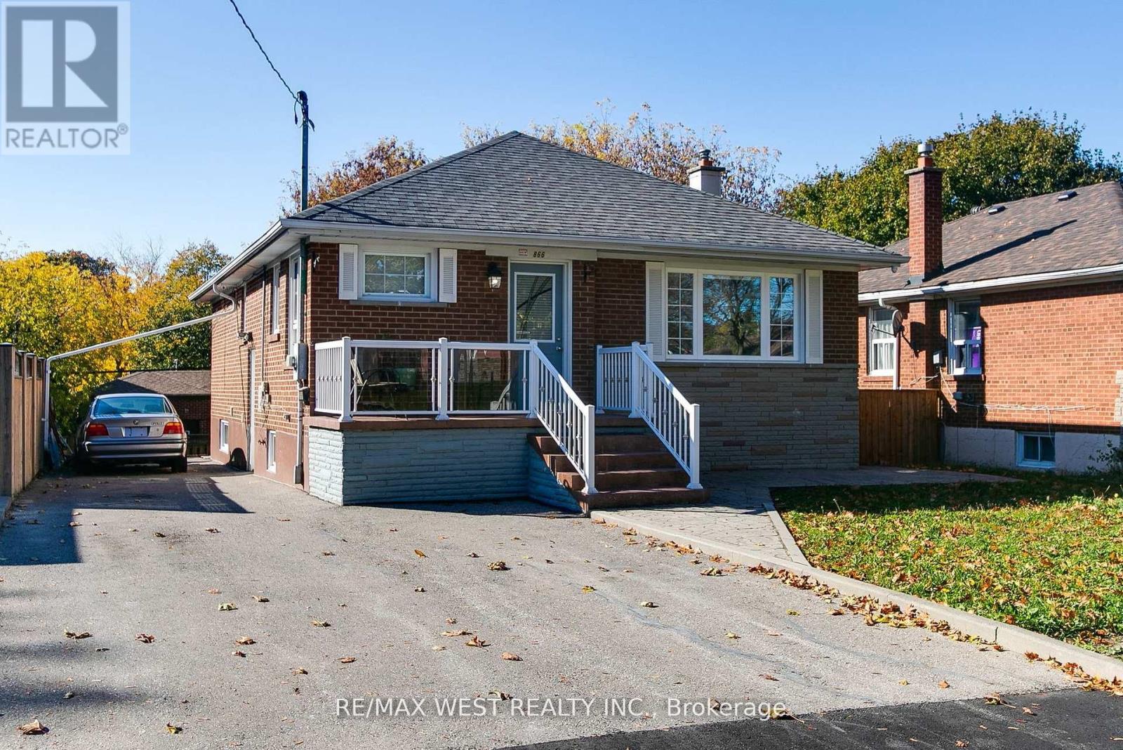710 - 120 Dallimore Circle N
Toronto, Ontario
On Demand Don Mills Location! Newer Modern Building, 1 Bedroom Plus Den, Open Balcony!! Ensuite Laundry, Bright Unit, Laminate Floors . Gym swiming pool , , 5 Appliances! Parking And Locker Included. Near Don Valley Parkway/Hwy404/Hwy.401. Minutes To Downtown Toronto!! Great Location! Close to Shops at Don Mills, multiple grocery stores, pharmacies, and restaurants. TTC transit accessible: A short drive to Warden subway station. Nearby Parks & Green Spaces Several nearby natural areas including Moccasin Trail Park, Greenbelt Park, and Aga Khan Museum etc. carpet free allover (id:60365)
918 - 100 Harrison Gdn Boulevard N
Toronto, Ontario
Location! Location!Location! Prestigious Avonshire by Tridel. Functional layout, the unit features a modern open-concept kitchen with stainless steel appliances, granite countertops, Luxury Condo In The Yonge/401 Corridor. Fantastic Building W/ Fantastic Security & Management. Bright & Spacious 1 Bedroom + Den. Private Balcony With Beautiful North View. 24 Hrs Concierge, Very Secure Building. impressive amenities, including a fully equipped fitness centre, indoor pool, library, expansive recreation centre, guest suites, visitor parking Just Steps To Subway + Public Transportation, Grocery Stores, Starbucks, Entertainment & So Much More. Easy Access To Hwy 401 . Parking Included. Tenant To Pay Utility Bill. (id:60365)
706 - 65 Broadway Avenue
Toronto, Ontario
A Brand-New Luxury Condominium Situated In The Heart Of Yonge & Eglinton. Experience Modern Living At 65 Broadway Avenue By Times Group. This Beautifully Designed Bachelor Suite Features A Spacious Open Layout with a large balcony offering west-facing views. With just one partition wall, it can easily be converted into a functional one-bedroom space. Enjoy a bright, open-concept design with built-in kitchen appliances, quartz countertops. and in-suite laundry for ultimate convenience. The building offers an impressive range of amenities, including a rooftop terrace with BBQs, a fully equipped fitness centre, billiards and study rooms, a stylish party room, and 24-hour concierge service. Perfectly situated steps from Eglinton Subway Station, surrounded by top-rated shops, cafes, and restaurants. (id:60365)
3907 - 1 Yorkville Avenue
Toronto, Ontario
Welcome to 1 Yorkville - Where Elegance Meets Convenience. Live in one of Toronto's most prestigious addresses, steps from Bloor-Yorkville's world-class shopping, dining, and transit. This bright and modern suite features: Open-concept layout with floor-to-ceiling windows. Spacious den - perfect for a home office or guest space. Sleek kitchen with integrated appliances & quartz countertops. Spa-inspired bathroom with deep soaker tub. Enjoy unobstructed views of the Rosedale Valley from the 39th floor. State-of-the-art fitness center & yoga studio. Rooftop pool with cabanas & BBQ area. Spa with hot/cold plunge pools & sauna. Private theatre, party room, 24/7 concierge & more! Steps to Yonge/Bloor subway station. Surrounded by luxury boutiques, cafes, and fine dining. Close to U of T, hospitals, and the Financial District. (id:60365)
2nd B - 6024 Yonge Street
Toronto, Ontario
Location, Location, Location! Bright second-floor corner unit offering exceptional visibility on high-demand Yonge Street in North York. Over 700 square feet, suitable for office or retail use depending on your business needs. Ideal for professional offices, medical, wellness, or boutique retail. High foot and vehicle traffic, with public transit at the door and ample customer parking. Prestigious building at Yonge and Connaught surrounded by established businesses and residential growth. The layout offers three private offices, a welcoming reception area and a washroom. (id:60365)
866 Scarborough Golf Clb Road
Toronto, Ontario
Welcome to 866 Scarborough Golf Club Road - where modern living meets neighbourhood charm! Set on a massive 45' x 112' lot, this beautifully renovated 3-bedroom bungalow blends style, comfort, and versatility. Fully renovated from the studs within the last decade, the home features gorgeous refinished hardwood floors, bright large rooms and a modern kitchen with subway-tile backsplash and brand new stainless-steel appliances. The fully finished lower level offers a huge self-contained 2-bedroom suite with a ground-level walkout, perfect for extra living space, a nanny suite, or a great source of rental income. Outside, enjoy a large fenced backyard, side and rear entrances, and parking for up to four cars - ideal for growing families or multi-generational living. All of this is located in a vibrant, amenity-packed pocket of Scarborough. You're just minutes to Scarborough Golf & Country Club, Cedarbrae Mall, Highland Creek trails, Thomson Memorial Park, and great local schools. Quick access to transit, Eglinton GO, the 401, and everyday conveniences make this location both peaceful and practical. This home truly delivers the best of both worlds - a fully updated interior, a large lot, and a prime neighbourhood surrounded by nature and city convenience. (id:60365)
110 - 9 Burnhamthorpe Crescent
Toronto, Ontario
Condominium living without leaving your garden behind! This suite is the perfect transition property for homeowners who don't want to sacrifice on outdoor space - with an over 40' long terrace, complete with flower beds. Unparalleled privacy awaits. This fabulous "Garden" suite, offered for the first time since construction, features soaring 10' ceilings and garden views from every window. Your private exterior space, with lush flower beds, is tranquil and expansive, with multiple areas to entertain and relax. The interior features two well-appointed bedrooms, each with its own ensuite, a bright kitchen, and an intimate living room complete with a fireplace. St Andrew on the Green is the premiere condominium in Islington-City Centre West - this is your opportunity to live in this one-of-a-kind suite in this coveted boutique building.. (id:60365)
2206 - 395 Square One Drive
Mississauga, Ontario
Brand new 1 Bedroom condo for rent in Square one Mississauga. It offering Lake Ontario views, Step to the Square One shopping center, Sheridan College, Cineplex Cinemas, public transit , easy to go to 403, 401 and QEW. The parking and locker included. Perfectly situated in the heart of the vibrant Square One District, this Daniels-built residence blends modern elegance with everyday convenience. The spacious kitchen, S/S appliances, and custom cabinetry. , while the private balcony invites you to unwind and take in panoramic city views. Enjoy resort-style amenities including a fully equipped fitness centre, half-court basketball gym, climbing wall, co-working and meeting zones, outdoor terrace with BBQs, dining lounge, garden plots, kids' play areas and 24-hour concierge (id:60365)
Upper - 462 Kingsleigh Court
Milton, Ontario
Welcome to 462 Kingskeigh Crt, a beautifully renovated bungalow that blends modern comfort with everyday convenience. Bright, spacious, and thoughtfully updated, this inviting home offers an open-concept layout enhanced by laminate flooring throughout and a stylish kitchen island-perfect for cooking, entertaining, or gathering with family. The sun-filled living room features a large bay window that floods the space with natural light, creating a warm and welcoming atmosphere. With 2 generous bedrooms and 2 updated bathrooms, this home provides comfort and functionality for singles, couples, downsizers, or small families alike. Outside, enjoy a private backyard complete with a storage shed and a two-car private driveway, offering both practicality and peace of mind. Situated in a prime location, you're just minutes from the 401, the downtown core, parks, transit, and a wide range of amenities-making everyday life effortless. Move-in ready and packed with value, this is a property you won't want to miss. Book your showing today. (id:60365)
22 Duncannon Crescent
Brampton, Ontario
Welcome to this beautifully upgraded 3-bedroom home featuring a rare 3-bedroom finished basement! Located on one of the best streets, this property offers fantastic curb appeal and has been exceptionally well maintained inside and out. Step into an open-concept, functional layout with an extra-spacious living and dining area-perfect for family gatherings. The modern chef's kitchen features a large breakfast bar, quartz countertops, and ample cabinet space. Enjoy a true backyard oasis with an in-ground pool, concrete patio, and a beautifully landscaped garden-ideal for outdoor entertaining and summer relaxation. The home includes an updated full washrooms and powder room plus a professionally finished 3-bedroom basement with a separate entrance, full washroom, and spacious rec room-perfect as an in-law suite or an excellent income-generating rental unit. Potential basement rent: $2,300-$2,500 monthly. Current upstairs tenant is willing to stay and pays $3,000/month. A single-car garage plus a massive driveway for up to 8 cars adds tremendous convenience. Don't miss this opportunity! Enjoy sun, privacy, and your own resort-style backyard-your perfect home and investment in one. (id:60365)
30 - 7560 Goreway Drive
Mississauga, Ontario
A rare 4 bedroom and 2.5 bath corner unit townhome located in the heart of Mississauga's vibrant Malton community. Perfect for growing families, investors, or renovators seeking a solid property with room to add value, this 2-storey home offers a generous 1,316 sq. ft. of above grade living space plus a partially finished basement with a full bath and recreation area. Set on a quiet corner within a well maintained complex, this home features a private fenced backyard with a walk-out from the kitchen, a concrete patio, and a built-in garage with a single car driveway. Inside, the main level boasts a bright living/dining space with wood parquet floors, a functional kitchen, a convenient powder room, and freshly painted interiors throughout offering a clean canvas for your personal touch. Upstairs features four spacious bedrooms and a semi-ensuite 4-piece bath. Enjoy the perks of low monthly maintenance fees (approx $319), which include water, building insurance, common elements, and parking. The Malton neighbourhood provides access to excellent transit, schools, shopping, places of worship, and major highways all just minutes away. Whether you're looking for the perfect starting canvas or looking to capitalize on a fantastic rental opportunity, this property is full of potential. Being sold under Power of Sale - Where Is, As Is. (id:60365)
Lower - 462 Kingsleigh Court
Milton, Ontario
Welcome to 462 Kingskeigh Crt, a beautifully renovated bungalow that blends modern comfort with everyday convenience. Spacious, and thoughtfully updated lower level unit. This inviting home offers an open-concept layout enhanced by laminate flooring throughout, perfect for entertaining, or gathering with family. With 2 generous bedrooms and an updated bathroom, this home provides comfort and functionality for singles, couples, downsizers, or small families alike. Two-car private driveway, offering both practicality and peace of mind. Situated in a prime location, you're just minutes from the 401, the downtown core, parks, transit, and a wide range of amenities-making everyday life effortless. Move-in ready and packed with value, this is a property you won't want to miss. Book your showing today. (id:60365)

