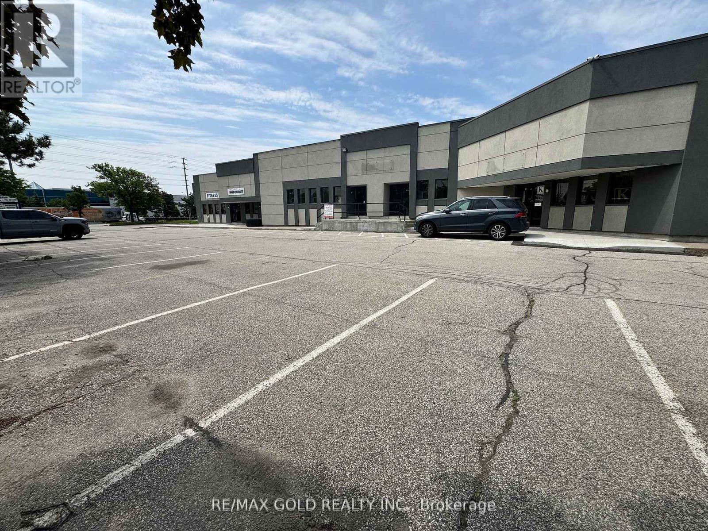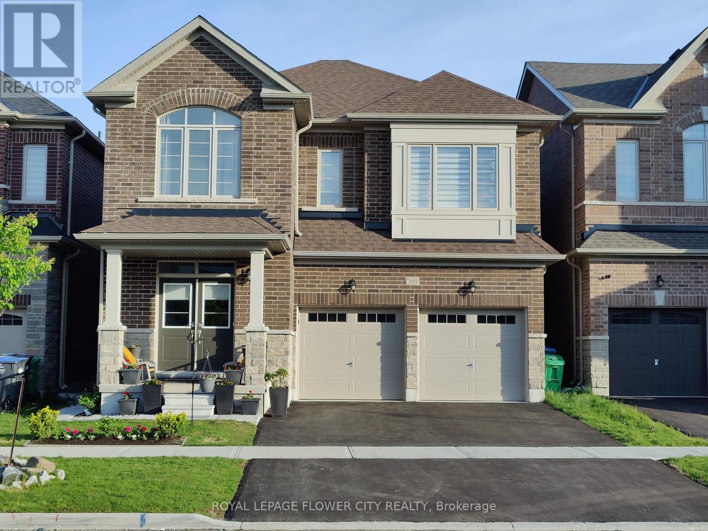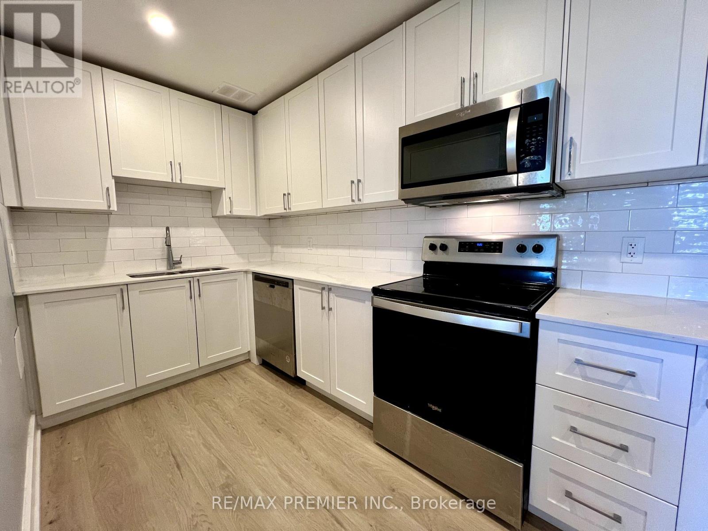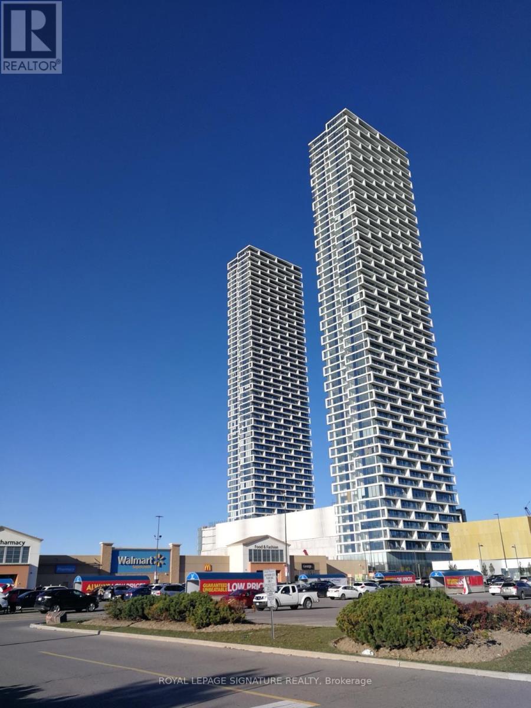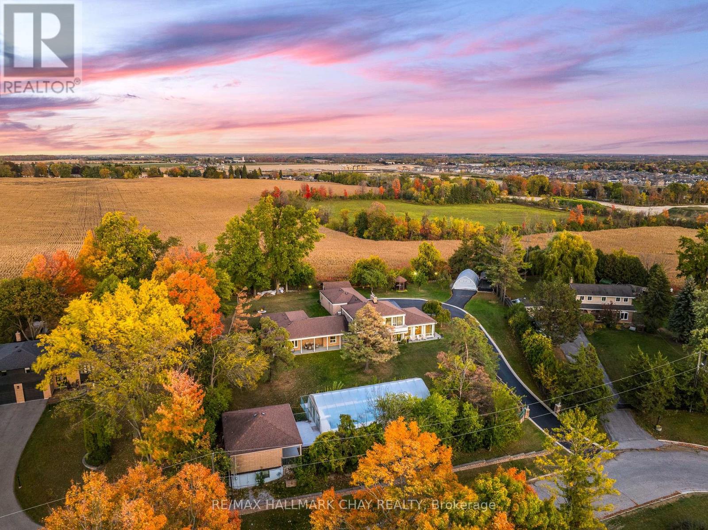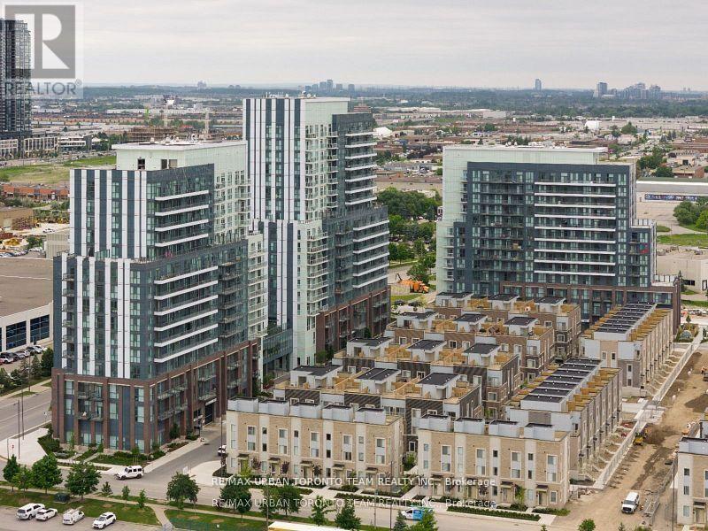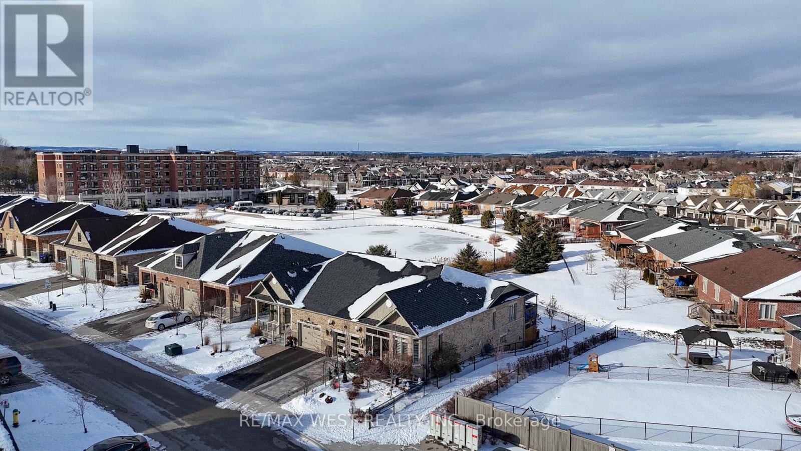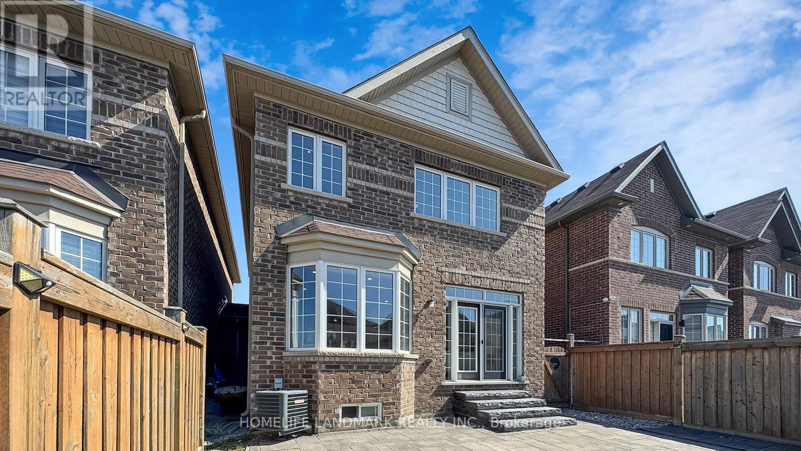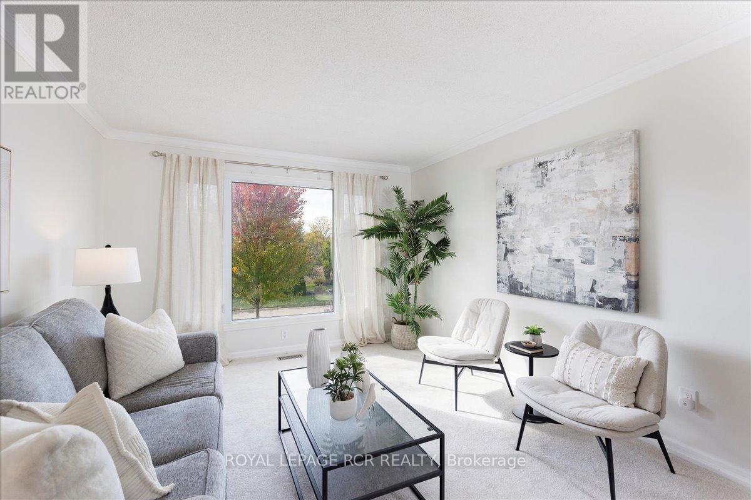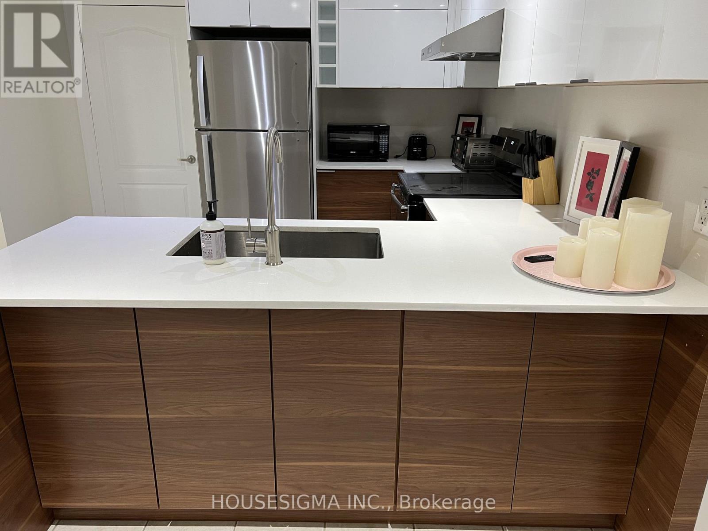#6&7 - 1935 Drew Road
Mississauga, Ontario
Excellent Location In Mississauga! Beautiful, Bright & Spacious Showroom, Great Exposure Fronting on Bramalea Road!!Clean Industrial Unit and Well-Managed Building, 6143 Sqft One Truck-Level Shipping Door & One Shipping Man Door in the Back. Unit has a Office, Showroom, three Washrooms and the industrial space, Close to Pearson International Airport, Easily Accessible To All Major Highways 410, 407, 427, and 401. New Renovations To The Exterior Of The Building. Easily Accessible, Steps Away From Public Transportation And Various Amenities within minutes. The property at the intersection of two major roads (Bramalea Rd & Drew Rd). (id:60365)
360 Valleyway Drive
Brampton, Ontario
***LEGAL BASEMENT*** stunning 5+3 bedroom, 7 bathroom Executive Home in prestigious Credit valley! built in 2024, $110K of Extensive upgrades including Extended Gourmet Kitchen with extra wide Custom Waterfall Centre island with built-in Breakfast Bar, Quartz Counter Top with Quartz backsplash throughout. Soft close drawers. Stainless Steel appliances. Soaring 9ftceiling, Massive 8ft doors on Main and Upper level. Custom cabinetry, Artistic Paint Work, Wainscoting, Pot Lights and Gleaming Hardwood floor on Main level. Oak staircase leading to good size bedrooms. 2 bedrooms with W/I closet. Bay window with sitting in one bedroom. 3bedroom Legal Basement with separate Entrance and 2 kitchens. Rental potential of basement is$3000. Double car garage with 4+2 parking. (id:60365)
302 - 3046 Jaguar Valley Drive
Mississauga, Ontario
Bright and spacious unit flooded with natural light, featuring updated floors, A/C wall units in the living room and bedroom. modern finishes, and in-suite laundry (combined washer and dryer). This 1-bedroom, 1-bathroom home is vacant for immediate occupancy. The large, fully renovated kitchen brings the heat with quartz counters and stainless steel appliances perfect for enjoying home cooked meals. Modern bathroom with fresh white tiles and new bathtub/shower. Prime Hurontario and Dundas location near everything you love- restaurants, parks shopping, transit including the Cooksville GO Station. It's stylish. It's convenient. Move in ready. (id:60365)
3511 - 5 Buttermill Avenue
Vaughan, Ontario
One bed, One bath Condo unit in one of the most desired location in GTA. The unit has great south view. Walk out of the building to the transit hub or go directly to the TTC Metro station. Shoppings, Cafe and Restaurants around. Close to many highways and York University. Canada's Wonderland, Vaughan Mills Shopping Centre and IKEA (id:60365)
39 Highfield Crescent
Georgina, Ontario
One Of A Kind Estate Home Nestled On 1.27 Acres Of Private Land With Additional 1,200 SqFt 1 Bedroom Guest house, 20 x 40 Ft Covered Inground Pool, & 600 SqFt Detached Garage With Hydro! Over 3,500+ SqFt In Main Home Features Covered Porch Leading To Living Room With Hardwood Heated Flooring, Beautiful Stone Layered Wood Fireplace, & Floor To Ceiling Windows Throughout! Formal Dining Room Is Perfect For Hosting On Any Occasion, & Is Conveniently Central Between The Kitchen & Living Room With A Walk-Out To The Backyard. Spacious Eat-In Kitchen Features Quartz Counters, Stainless Steel Appliances, Tile Flooring, & Lots Of Additional Cabinet Space. Plus Walk-Out To The Sunroom & Enjoy Your Morning Cup Of Coffee. 4 Spacious Bedrooms Complete The Right Wing Of The Home, Primary Bedroom Features Large Double Closet, & 5 Piece Ensuite With Double Sink, Soaker Tub, & Glass Shower! 3 Additional Bedrooms With Shared 5 Piece Bathroom & Large Closets. Upper Level Rec Room Is The Perfect Hangout Space With 2nd Fireplace & Walk-Out To Balcony! Finished Basement Includes 5th Bedroom & Tile Flooring. Convenient Main Level Laundry Room With Sink, Separate Entrance, & Additional Storage Spaces. Guest house Features Full Kitchen, Living Area, Bedroom, 4 Piece Bathroom, Separate Laundry & Full Unfinished Basement! Perfect 2nd Living Space To Rent Or Extended Family To Stay! Triple Car Garage & 15 Additional Driveway Spaces. Plus 2nd Driveway Leads To Portable Garages For Extra Storage. No Neighbours Behind, & Tons Of Additional Green Space Perfect For Summer BBQ's, Hosting, Or Grow Your Garden! A Truly Unique Home That Needs To Be Seen! Ideal Location Nestled Hilltop With Breathtaking Views On Quiet Cul De Sac, Just Minutes To Cooks Bay, Orchard Beach Golf & Country Club, Schools, Parks, Restaurants, Grocery Stores, Shopping, & Easy Access To Highways! (id:60365)
324 - 130 Honeycrisp Crescent
Vaughan, Ontario
Mobilio Towns - 2 Bedroom 2.5 Bath Open Concept Kitchen Living Room - 1082Sq.Ft., Ensuite Laundry, Stainless Steel Kitchen Appliances Included. Just South Of Vaughan Metropolitan Centre Subway Station, Quickly Becoming A Major Transit Hub In Vaughan. Connect To Viva, Yrt, And Go Transit Services Straight From Vaughan Metropolitan Centre Station York U, Seneca College York Campus 7-Minute Subway Ride Away. Close To Fitness Centres, Retail Shops, . Nearby Cineplex, Costco, Ikea, Dave & Buster's, Eateries And Clubs. (id:60365)
126 Kingsmere Crescent
New Tecumseth, Ontario
Discover the charm of this inviting open-concept bungalow, perfectly positioned on a corner lot with impressive landscaping and beautiful pond views. The main floor features two comfortable bedrooms and a well-appointed 1.5 bathrooms, highlighted by a generous primary suite complete with his and hers closets and a luxurious 5-piece ensuite with double sinks, a soaking tub, and a separate shower. The second bedroom offers great flexibility, making it ideal for guests, a workspace, or a cozy retreat. The bright kitchen opens seamlessly to the dining and living areas, where expansive windows showcase tranquil pond views and fill the home with natural light. Step outside and enjoy a unique double-deck setup-an upper deck with a gazebo perfect for morning coffee or casual gatherings, and a lower patio off the walk-out basement that leads straight to the garden and the scenic trail along the pond. The fully finished lower level adds even more living space with a spacious recreation room, a large additional bedroom, and a 3-piece bathroom, plus potential to customize with extra storage or a pantry. Conveniently located near schools, parks, YMCA childcare, and shopping, and just moments from the Trans Canada Trail and Tottenham Conservation Area, this home offers a welcoming blend of comfort, style, and an effortless connection to nature. (id:60365)
116 Pelee Avenue
Vaughan, Ontario
Welcome to this Lovely Home Nestled in a Family-Friendly Neighborhood. This Newly-Painted 3+1 Link Home (Only Garage Wall not Detached) Presents Hardwood Flooring and New Pot lights on the Main Floor and is Protected with Security Film on all Windows and Doors on the First Floor, Lots of Natural Light and Storage Space. Recent Upgrades Feature New Smooth Ceilings with Contemporary Lights and New Premium Laminate Flooring on Second Floor; Fireplaced Family Room with French Glass Doors to the Back Yard--Next to the Laneway Creates more Privacy; Open Concept Kitchen Highlights Double Sink Granite Top Island and All Stainless Steel Appliances; Solid Oak Stair and Railing all the Way Up; Primary Bedroom Offers High Coffered ceilings, Walk-in Closet with Organizers, and Large Ensuite with Double Sink Vanity; Second Bedroom Boasts Walk-out to the Wide Railed Balcony above the Porch; Second Floor Laundry Room Brings you all the Convenience; Finished Basement Features a Big Recreation Room, One Bedroom, One Den, and 3-Pc Washroom, Creating More Fun Space for Family; Fenced Backyard Professionally Finished with Interlock and Natural Slate Stone Steps; Enjoy the Sunshine and Coffee at Interlocked Backyard or on the Cozy Balcony; No Sidewalk, the Front Offers a Widened Concrete Driveway that Can Fit 3 Cars. This is a Must-see for all First-time Buyers, a Family, or an Empty Nester. 4 Minutes Walking to Pope Francis Catholic School and the Local Park; New Plaza with Longo's and Banks Nearby! Close to Hwy27 and Hwy427... (id:60365)
153 Stickwood Court
Newmarket, Ontario
This beautiful raised bungalow is located in one of Newmarket's most desirable neighbourhoods and is truly move-in ready. Featuring 3 bedrooms and a finished lower level with endless possibilities, the home offers an updated modern kitchen with a walk-out to a spacious two-tier deck - perfect for entertaining or relaxing outdoors. The generous, fully fenced backyard includes a garden shed for storage, while the oversized double car garage with inside access door provides convenience and additional space. Freshly painted in a neutral palette and complemented by new flooring, the interior feels bright, modern, and inviting. Both bathrooms have been tastefully updated. The lower level recreation room was refreshed in 2018 and features a cozy wood-burning fireplace along with french door access to the front garden and a separate interlock patio. With its versatility, this level offers excellent potential for an home office, or additional living space with separate entrance. The location is second to none - walking distance to parks, schools, and vibrant historic Main Street with its shops, restaurants, pubs and events. Enjoy the scenic Tom Taylor walking and biking trails only minutes away, the Farmer's Market on a Saturday morning, summertime music, shows, splash pad, skating are all just a short stroll away. This well-cared-for home combines comfort, functionality, and lifestyle - a wonderful opportunity to own in one of Newmarket's most dynamic neighbourhoods on a nice quiet court. Updates roof (2011), windows (2004), furnace (2004), air conditioner (2019), hot water heater (2018), and kitchen (2000), Broadloom on main level & stairs (2025), Freshly Painted (2025) (id:60365)
51a Puccini Drive
Richmond Hill, Ontario
Brand New Custom-Built Executive Home Set On Premium 96' X 126ft Lot In A Highly Desired Richmond Hill Community. Truly A Masterpiece! Amazing Open Concept Layout With High Quality Craftsmanship & Finishes. 2 Storey Foyer. Ceilings (10' Main, 9' Upper & Lower). Hardwood Floors & Staircase With Iron Pickets, Potlights, Chandeliers, Crown Moulding ++. Chef's Dream Kitchen With All The Extras: Quartz Counters, Bosch Stainless Steel Appliances, Extended Cabinetry, Centre Island With Pendant Lighting, Bar Sink & Breakfast Bar, Walk-Out To Yard + Much More! Party Sized Family Room With Gas Fireplace & 2nd Walk-Out To Yard. Main Floor Den & Convenient Mud Room With Separate Entrance. Primary Bedroom Complete With A 5 Pc Spa-Like Ensuite & Well- Designed Walk-In Closet Your Friends Will Envy. Spacious Secondary Bedrooms With Walk-In Closets & Private Ensuites. Convenient 2nd Floor Laundry Room. Fully Finished Basement Offers Home Theatre, Wet Bar, Gym & Versatile 5th Bedroom Ideal For Family Entertainment & Multi-Generational Living. Crafted With Exquisite Attention To Detail, The Interiors Feature Custom Millwood, Integrated LED Lighting, High-Fidelity Audio, And Designer Finishings. Elegant Exterior Combines Natural Stone, Ironwork & Architectural Accents. This Lot Also Includes A 38' x 126ft Easement On The West Side Providing Extra Space For Your Own Enjoyment Or Potential For Creating A Building Lot. Nestled In The Prestigious Oak Ridges Community, This Luxury Home Is Surrounded By Multi-Million Dollar Custom Homes, The East Humber Trail & Serene Wetlands. Includes: Light Fixtures & Chandeliers, 3 Fireplaces, Bosch App. Upper Level: B/I Microwave & Oven, Integrated Fridge/Freezer, Gas Cooktop, Exhaust Fan, Wine Cooler, D/W, LG Frontload Steam W/D. Lower Level: Samsung Frontload W/D, B/I Microwave, Bar Fridge. Rough-Ins For: CVAC, Security, Cat6. Dbl Ceiling Height In Garage. 200amp Service. (id:60365)
21 - 370 Riddell Court
Newmarket, Ontario
Bright and well-designed home ideal for families and professionals. Features convenient visitor parking beside the unit and a private side entrance with European-style charm. Inside offers open-concept living and dining areas plus a separate family room with a large window. The spacious kitchen includes granite countertops, stainless steel appliances, gas stove, and pot lights. Solid oak hardwood floors on the main level. Upstairs offers a rare four-bedroom layout. The primary bedroom includes a walk-through his and hers closet and a private ensuite. A large sliding door leads to the backyard. (id:60365)
Bsmt - 292 Brookside Road
Richmond Hill, Ontario
Enter This Over 800Sqft Spacious Unit Through Your Very Own Separate Entrance And Feel Right At Home In Your Newly Renovated Space. This Amazing Basement Unit Features An Inviting Living Room, Great Ceiling Heights, A Beautiful Kitchen W/ Eat-In Area, Private Laundry Machines Ensuite, 2 Good Size Bedrooms With Fancy Closets, Wonderfully Located On A Quiet Street Close To Transit And Best School Area! (id:60365)

