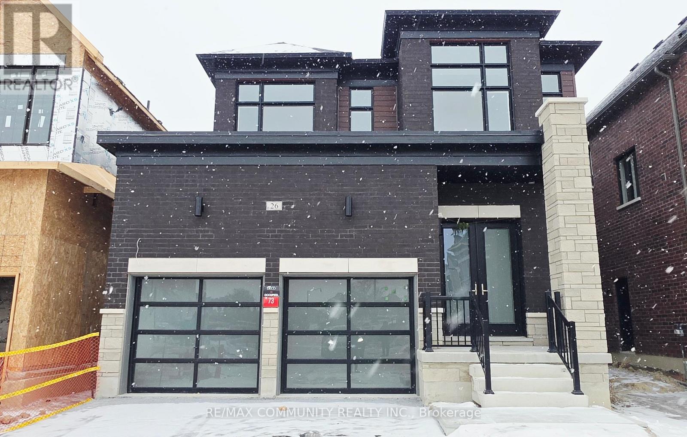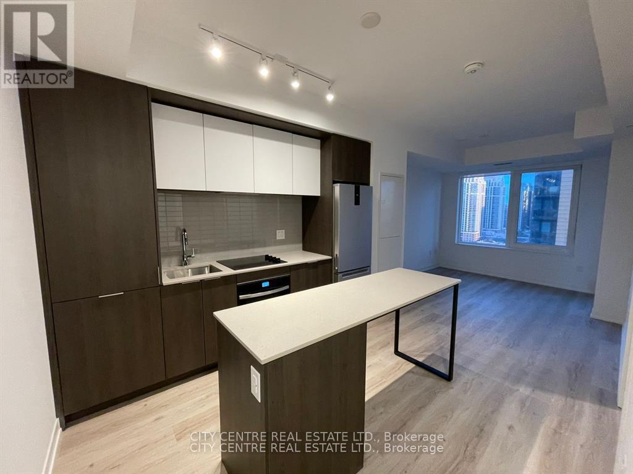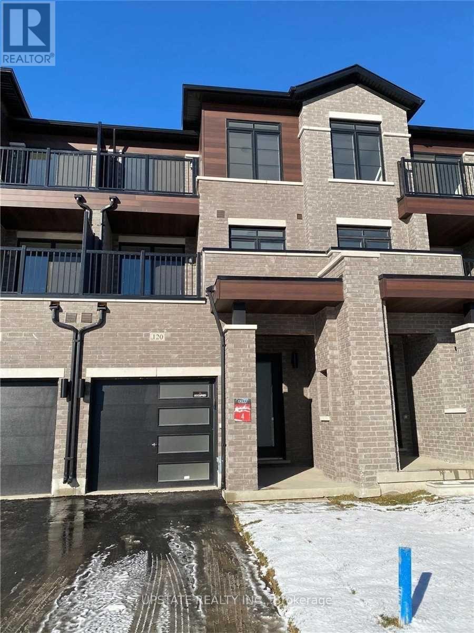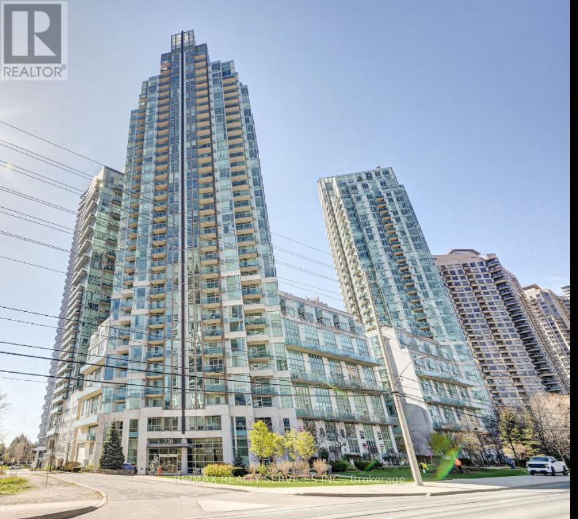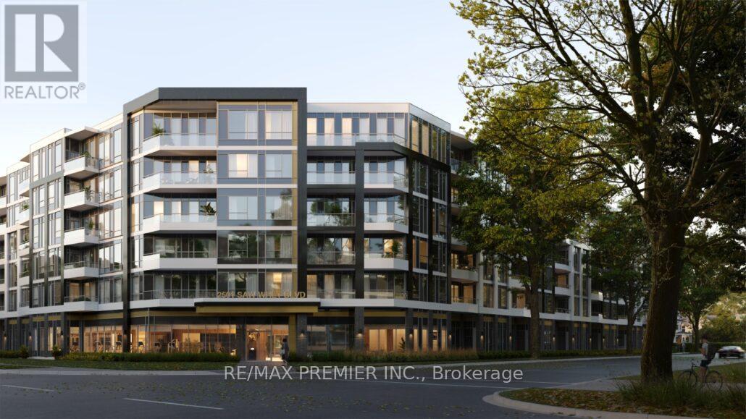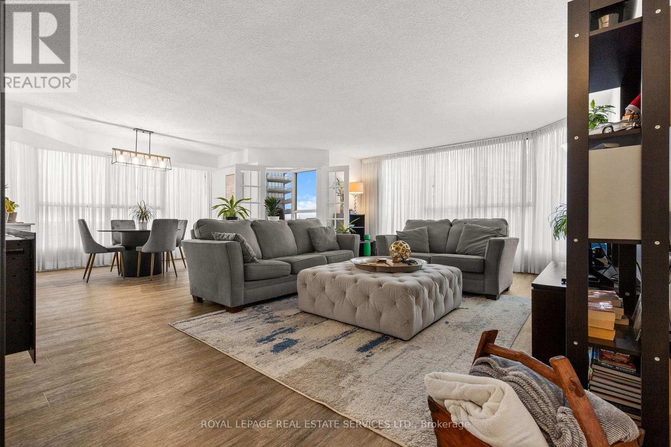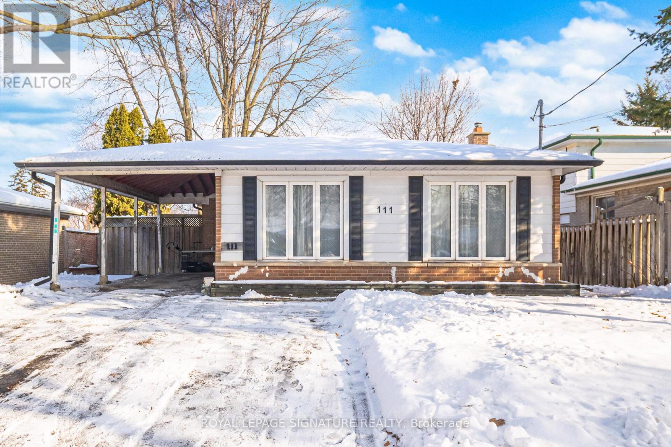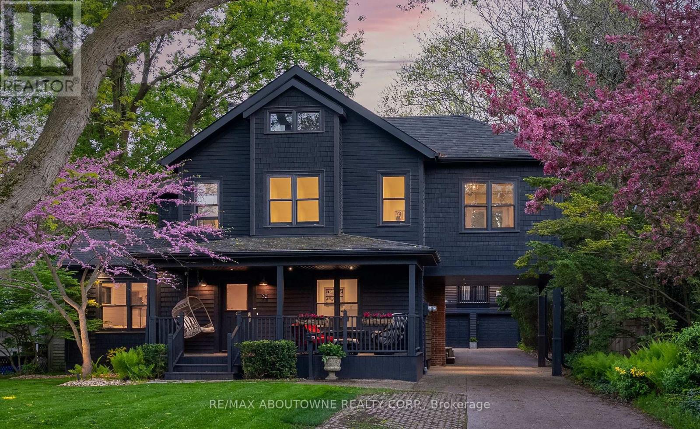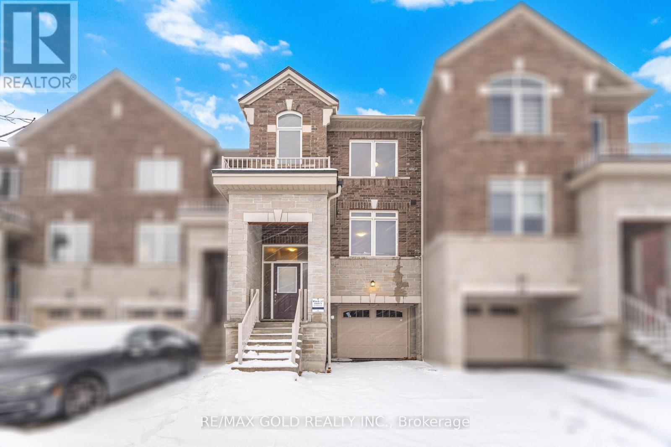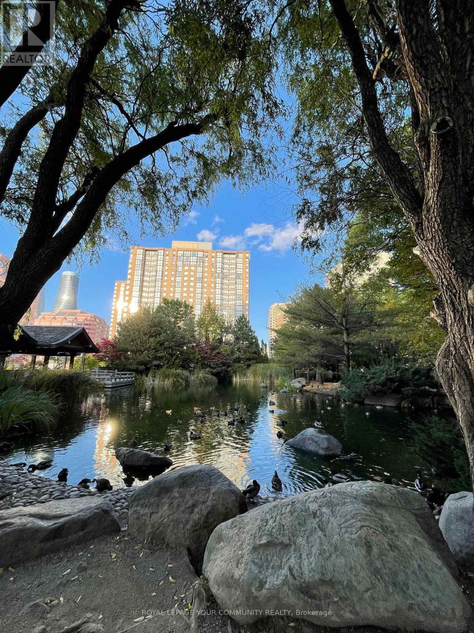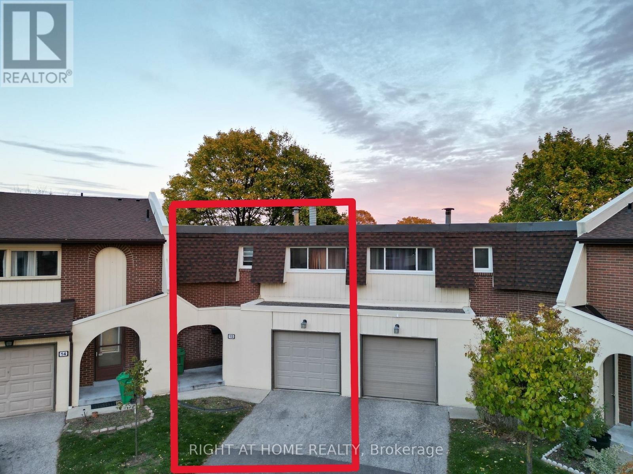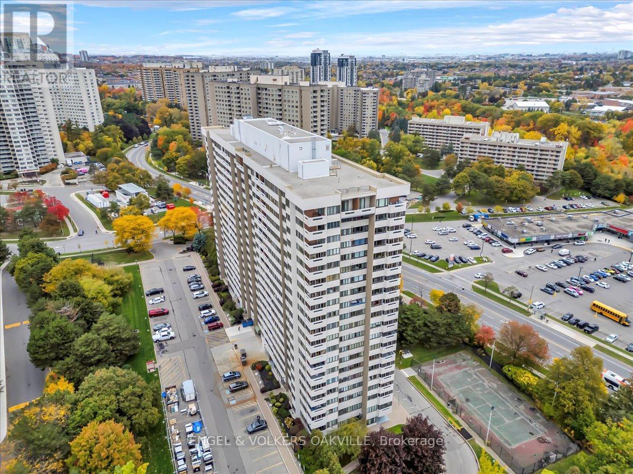26 Aveena Road
Brampton, Ontario
Brand New Deco home with 4 Bright & Large Bedrooms and 4 Washrooms. 2 Rooms have connected Washroom and rest have their own washrooms. 3 Washrooms on 2nd Floor. His & Her Closets and Electric Fireplace are in Master bedroom. Full Hardwood Flooring including Bedrooms, Quartz Kitchen Counter Top and 10' Waffle Ceiling and Electric Fireplace in Living Room. Move in and Enjoy!. (id:60365)
1406 - 395 Square One Drive
Mississauga, Ontario
Brand New Never Lived 1 Bedroom 1 Parking 1 Locker, Kitchen Centre Island, Stainless Steel Appliances, Ensuite Laundry, Window Coverings, Open Balcony, Downtown Mississauga, Steps to Square One Mall, Sheridan College, Celebration Square, Restaurants, Bus Terminal, Go Bus, 24 Hours Concierge, Visitor Parking, Excellent Amenities, Excellent Landlord, Looking For Triple-A Tenant with Good Income/Credit/References, No Pets Preferred (id:60365)
120 Purple Sage Drive
Brampton, Ontario
Experience comfortable and convenient living in this spacious Brampton townhome featuring 3 bedrooms and 4 washrooms, an open-concept modern kitchen with breakfast area, and a spacious family room. Enjoy walk-outs to balconies from the second and third floors, filling the home with lots of natural light, plus convenient access from the garage. The primary bedroom offers a walk-in closet and master ensuite for ultimate comfort. With easy access to Hwy 427 and close proximity to Costco, Food Basics, worship centre, bus stops, and very near York Region and Toronto, this home perfectly combines style, space, and convenience. (id:60365)
2506 - 220 Burnhamthorpe Road W
Mississauga, Ontario
In the centre of Square One! Stunning 1 Bedroom plus office den. Welcome to your new urban sanctuary located on the 25th floor! This captivating 1-bedroom apartment comes with a versatile office den, perfect for your work-from-home needs or as a cozy study. With two well-appointed washrooms, you'll enjoy both convenience and privacy. Experience the luxury of carpet-free living as you take in the breathtaking views of the city through floor-to-celling windows that flood the space with natural light. Situated directly across from Square One Mall and Celebration Square, this prime location puts shopping, dining, and entertainment right at your doorstep. You' 11 find yourself just steps away from Sheridan College, the YMCA, cinemas, and a variety of restaurants, making it an ideal spot for both relaxation and socializing. Public transit options abound, with easy access to the upcoming Hurontario LT, enhancing your commuting experience. Plus, the property is conveniently located near major highways, includingHighway403 and the QEW, as well as the GO station, ensuring that you stay connected to everything the city has to offer. Don't miss out on this incredible opportunity to lease a stylish, modern apartment in a vibrant community. Schedule a viewing today, and make this urban gem your new home! (id:60365)
516 - 2501 Saw Whet Boulevard
Oakville, Ontario
Welcome to this beautifully designed 1+Den suite located in the heart of Oakville's sought-after Preserve community. This modern unit offers an open-concept layout with a functional den ideal for a home office , sleek contemporary finishes, and floor-to-ceiling windows. Enjoy a stylish kitchen with stainless steel appliances, ample storage, and a spacious living area perfect for both everyday living and entertaining. Conveniently located minutes from major highways, transit, shopping, restaurants, parks, and top-rated schools . (id:60365)
502 - 1271 Walden Circle
Mississauga, Ontario
Looking for a fully renovated condo in Clarkson Village or one of the best condos for sale in Mississauga? Welcome to 1271 Walden Circle, Unit 502 a rare 1,472 sq. ft. corner suite that stands apart for its size, light, and design. This spacious corner unit is flooded with natural light from expansive windows on multiple exposures, creating a bright, open-concept layout that feels more like a bungalow in the sky than a typical condo. Over the past several months, the suite has been extensively renovated with a focus on comfort, durability, and timeless style. The kitchen has been refreshed with new appliances, updated stone countertops, and pot lighting, offering a clean, functional space ideal for everyday living and entertaining. The living and family area features a custom accent wall with an electric fireplace, adding warmth and a striking focal point. Both bathrooms have been completely renovated, delivering spa-inspired finishes, while luxury vinyl flooring runs throughout the entire unit for a seamless, contemporary look. This transformation was designed by the award-winning team at LIONSGATE Design, a respected Mississauga interior design firm specializing in high-end residential renovations. Be sure to view the link in the listing, where the designer explains the upgrades and design vision behind this exceptional home. Residents enjoy access to the Walden Club, featuring indoor and outdoor pools, tennis and pickleball courts, squash, fitness facilities, hobby rooms, social spaces, and beautifully landscaped grounds. Located minutes from Clarkson GO, the QEW, trails, parks, and walkable shops and restaurants, this home offers the perfect blend of lifestyle and convenience. If you're searching for a luxury condo in Clarkson Village, a large corner unit, or a move-in ready condo in Mississauga, Unit 502 is a must-see. This home is represented by the Michael Paul Real Estate Team, known for local market expertise across, Mississauga, Oakville and Burlington. (id:60365)
111 Mountainview Road S
Halton Hills, Ontario
* LEGAL ADDITIONAL RESIDENTIAL UNIT * Step Inside This Spacious 3 Plus 2 Bedroom 2 Bathroom Bungalow In The Heart Of Halton Hills. Sitting On A Large Lot With A Wide Driveway And Carport, This Home Is The Perfect Diamond In The Rough Ready For Your Personal Touch. The Family Size Kitchen Overlooks A Bright And Inviting Living And Dining Area That Is Ideal For Everyday Living And Entertaining. The Main Floor Offers Three Roomy Bedrooms And Access To A Shared Laundry Area. The LEGAL BASEMENT APARTMENT Features Two Additional Bedrooms, A Private Entrance And A Full Bathroom, Creating An Excellent Opportunity For Rental Income Or Multigenerational Living. The Large Fenced Backyard Includes A Storage Shed And Plenty Of Space For Outdoor Enjoyment. Located Along Mountainview Road South, This Home Is Just Minutes From Shopping Plazas, Schools, Parks, Restaurants And The Georgetown GO Station. Enjoy Quick Access To Grocery Stores, Coffee Shops, Community Centres And Scenic Walking Trails While Still Being Within A Quiet And Family Friendly Neighbourhood. (id:60365)
52 Kerr Street
Oakville, Ontario
Chic Farmhouse Elegance Steps from the Lake Nestled in one of Oakville's most beloved enclaves, 52 Kerr Street is a timeless blend of farmhouse charm and refined design. This four-bedroom home sits on a lush 60 160 ft lot surrounded by mature trees, just steps from the lake with peak views of the lake from one of the bedrooms, and walking distance to downtown's fine restaurants, cafes, boutique shopping, marina, parks, and prestigious schools like Appleby College. Inside, every detail reflects craftsmanship and character. White shiplap walls, curated lighting, vintage-inspired fixtures, and layered textures create a warm, elevated feel. Principal rooms are bright and inviting, custom millwork, and stylish touches throughout. The finished attic level offers rare versatility-framed by vaulted ceilings and natural light, it's perfect for a playroom, studio, teen retreat, or nanny suite, already roughed-in for skylights. The detached, 600 sq ft finished coach house above the garage features a separate entrance, kitchenette, and full bath-ideal for guests, a home gym, office, or income suite. Outdoors, enjoy golden-hour sunsets from the west-facing primary balcony or entertain in the sunlit, private backyard framed by mature foliage. It is a property that lives with soul, and one that will resonate deeply with those who value heritage character, designer finishes, and timeless appeal.. (id:60365)
52 Savino Drive
Brampton, Ontario
2185 Sq Ft!! Come & Check Out This, 3 Years Old Fully Upgraded 3-Storey Freehold Townhouse Backing On To A Ravine Lot. Main Floor Features Huge Rec Room Ideal For Living Space Or A Home Office. This Bright & Spacious Home Features An Open Concept Layout On The Second Floor With Spacious Family & Living Room. Enjoy a Private Retreat Space That Opens Onto A Huge Balcony Ideal For Relaxing Outdoors. Kitchen Is Equipped With Quartz Countertop & S/S Appliances. Third Floor Offers 3 Good Size Bedrooms. Master Bedroom With Ensuite Bath & Walk-in Closet. Located Close To All Amenities Including Shopping Malls, Schools, Highway (401), Parks. (id:60365)
Ph02 - 265 Enfield Place
Mississauga, Ontario
Penthouse Suite, Prime Square One Location!! Beautifully updated 2-bedroom + den, 2-bath unit with 1 parking and 1 locker included. (Furnished/ Unfurnished Option), Garden View, This bright, open-concept suite features brand-new stainless steel appliances, quartz countertops, modern vinyl flooring, and pot lights throughout. The spacious kitchen includes a built-in pantry and generous workspace.The large primary bedroom offers a walk-in closet and a 4-piece ensuite, providing exceptional comfort and privacy. Additional perks include in-suite laundry, ample storage, and a functional den perfect for work or study.Walking Distance To Square One Mall, City-Center Bus Terminal/Go,401/403/407/410 Highways, School, YMCA.Rent includs(Hydro, heat, water, A/C, building insurance, common areas, and high-speed Bell internet) a rare and valuable bonus. (id:60365)
#15 - 41 Mississauga Valley Boulevard
Mississauga, Ontario
Welcome to this beautiful 3-bedroom, 3-washroom townhouse perfectly located in a family-friendly neighborhood. This bright and spacious home offers an open-concept main floor, half washroom, kitchen and a cozy living area filled with natural light. Upstairs, you'll find generous-sized bedrooms, and 2 full washrooms. The finished basement provides additional Living space-perfect for a home office, gym, or recreation room. Enjoy your private backyard that backs directly onto a park, playground, Tennis Courts, and offering a peaceful view and easy access to outdoor activities. Center of the City, Walkable distance to Square One Mall, schools, shopping, transit, and major highways, this home is ideal for young families and working professionals. (id:60365)
808 - 1580 Mississauga Valley Boulevard
Mississauga, Ontario
Welcome to 8-1580 Mississauga Valley Rd, a meticulously maintained and freshly painted 3-bedroom residence offering exceptional value in a prime Mississauga location! This unit is truly move-in ready, highlighted by a renovated kitchen, perfect for the home chef. Located within the highly desirable Parkview Condos, residents enjoy fantastic on-site amenities, including a Gym/Exercise Room, games room, and a spacious Party Room/Meeting Room plus the benefit of visitor parking. The building is known for its excellent maintenance, with many recent upgrades to the common areas. Beyond the building, the location is unbeatable: you're directly across from Iona Plaza, which hosts essential shops like Metro grocery store and Shoppers Drug Mart. Commuting and recreation are a breeze, with Mississauga Valley Park and the community centre steps away, offering extensive green space, trails, and recreational facilities. Public transit is easily accessible, with bus stops nearby that connect you swiftly to the Cooksville GO Station and the upcoming Hurontario LRT. For retail therapy and entertainment, the renowned Square One Shopping Centre and vibrant Celebration Square are just minutes away, offering endless dining and shopping options. All-inclusive maintenance fees covering heat, hydro, and water add incredible value and simplify budgeting, making this a perfect opportunity for first-time buyers, families, or savvy investors looking for a central, convenient, and updated home. Don't miss the chance to own this fantastic property in the heart of Mississauga Valleys! (id:60365)

