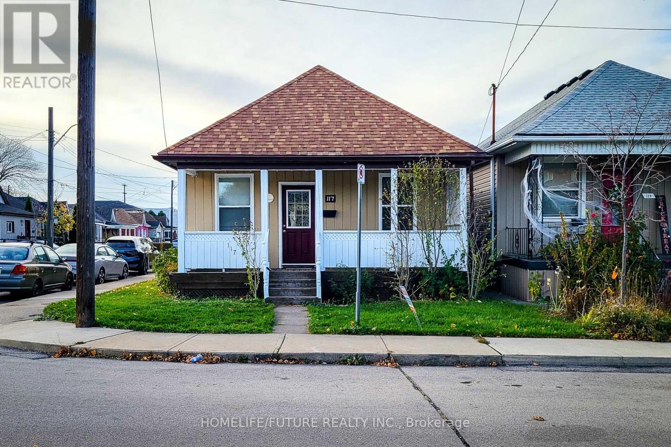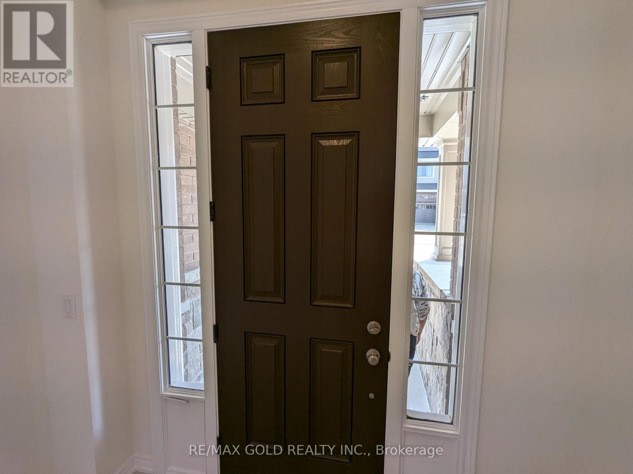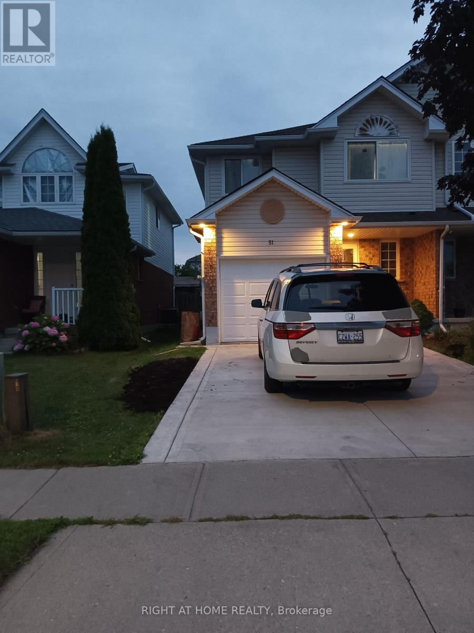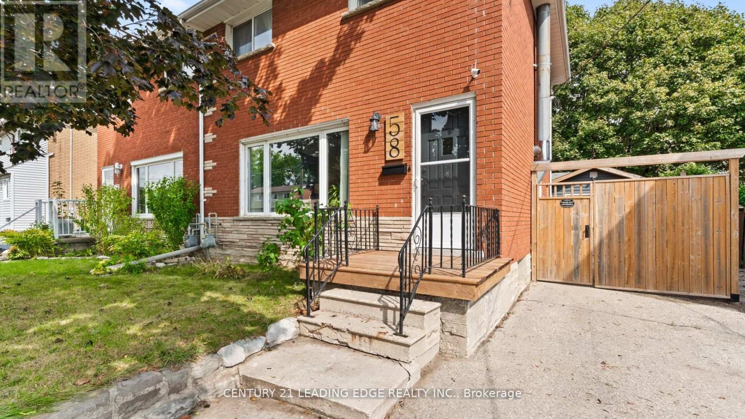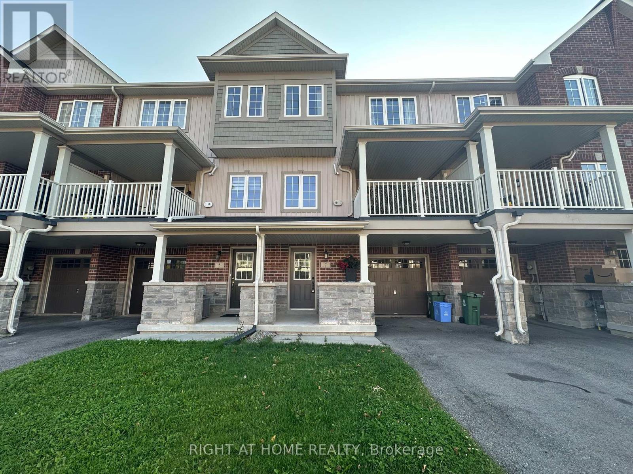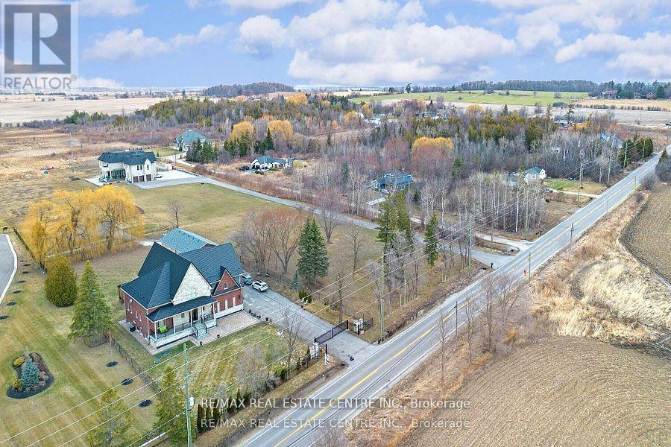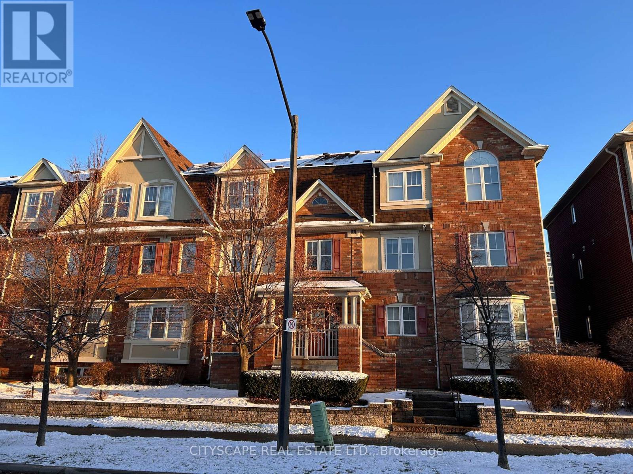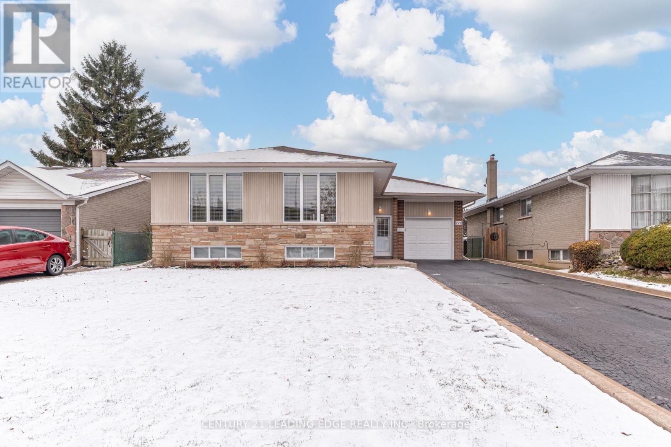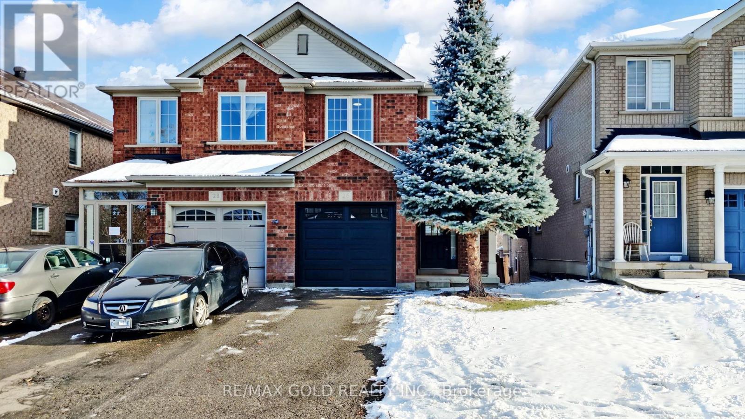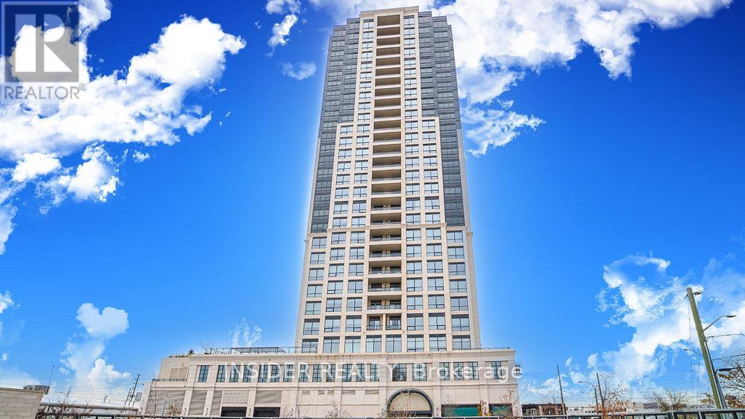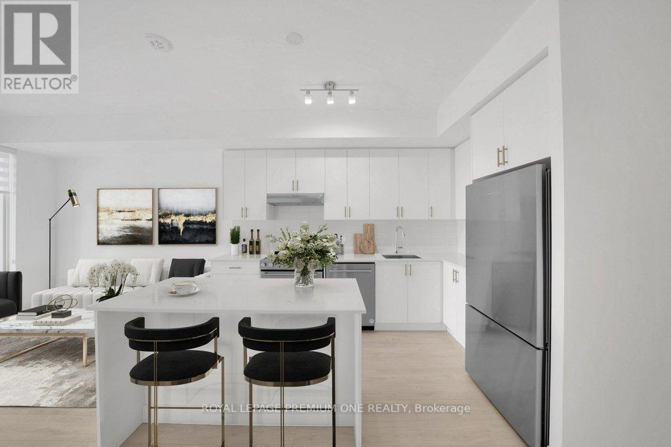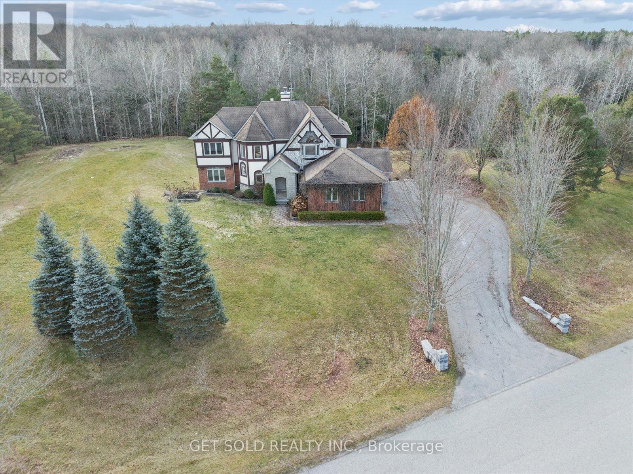117 Harmony Avenue
Hamilton, Ontario
Move In Ready, Family Friendly On The North Home Side Neighborhood, The Entire Charming, Corner Lot, Detached Bungalow House For Rent. The Main Level Boasts 3 Beds, 2 Washrooms, Open Concept Kitchen With Quartz Counter Tops, Stackable Main Floor Laundry, Hardwood Flooring Throughout. Private Parking Pad, Fence Backyard, Steps To The Centre Mall, Public Transit And The Major Highways.The property is not staged and currently tenant occupied, will be available for rent from January 1,2026. (id:60365)
203 Broadacre Drive
Kitchener, Ontario
Your search ends here! Discover this brand new freehold townhome Featuring Total living space over 1800 sqft 3 bedrooms, 3 bathrooms, and parking for 2 cars. The primary bedroom boasts a luxurious ensuite and his-and-hers walk-in closets. Enjoy 9 ft ceilings, an open-concept main floor with no carpet, a cozy fireplace, and a walk-out to an open backyard. The designer kitchen offers quartz countertops and brand new appliances. Conveniently located close to parks, schools, highways, shopping, and more. A perfect blend of luxury and comfort-move in and enjoy!Your search ends here! Discover this brand new freehold townhome Featuring Total living space over 1800 sqft 3 bedrooms, 3 bathrooms, and parking for 2 cars. The primary bedroom boasts a luxurious ensuite and his-and-hers walk-in closets. Enjoy 9 ft ceilings, an open-concept main floor with no carpet, a cozy fireplace, and a walk-out to an open backyard. The designer kitchen offers quartz countertops and brand new appliances. Conveniently located close to parks, schools, highways, shopping, and more. A perfect blend of luxury and comfort-move in and enjoy! (id:60365)
51 Hawkins Drive
Cambridge, Ontario
Gorgeous 4 Bedroom Above Grade and 1 Bedroom Finished Basement Home In Desirable North Galt On A Quiet Dead End Street! Renovated Top To Bottom. Furnace (2025), Upper Floor BR + WR Windows (2025), Upgraded Driveway (2023), Paint (2025), Hardwood Flooring On The Main And Upper Floors Along With New Laminate Floor In The Basement. Pot Lights In Basement And Main Floor. 4 Bedrooms On The Upper Floor, 2 Piece Washroom On The Main Floor,. A Spacious Livingroom Along With Full Bathroom In The Basement. The Rear Yard Is Fully Fenced, A Single Car Garage, And An Upgraded Driveway For 2 Vehicles. Very Close To Best Schools In The Area, Minutes To Shopping And The 401. This Home Is Ready For The Large Family To Just Move In! (id:60365)
58 Falesy Avenue
Kitchener, Ontario
Welcome to 58 Falesy Ave, Kitchener! This charming 3-bedroom, 2-bathroom all-brick home is perfect for first-time buyers, growing families, or savvy investors. Offering a smart layout and plenty of updates, this property checks all the boxes. Step inside to find a bright living space with hardwood flooring, large picture window, and a cozy wood burning fireplace. The functional eat-in kitchen provides plenty of counter and cupboard space with a large window overlooking the private backyard space. The entire home is painted in neutral colours throughout giving it a fresh and airy feel. There is plenty of space with an updated bathroom and 3 comfortable sized bedrooms on the upper level. The finished basement with a separate side entrance and another updated full bathroom provides excellent potential for an in-law suite or additional living space. Outside, enjoy a fully fenced backyard with plenty of room workshop with hydro ideal for hobbyists, DIY projects, or extra storage. Located in a family for entertaining, gardening, or relaxing under the covered patio. A standout feature is the friendly neighbourhood, this home offers quick access to shopping, schools, parks, and major highways, making commuting and daily errands a breeze. Don't miss this opportunity to own a solid home with great potential in the heart of Kitchener! Some noteworthy updates include: Furnace with 10 yr transferrable warranty (2025), Dishwasher (2025), washer/dryer (2025), pressure treated wood porch (2025), basement flooring (2024), water softener-owned (2024) (id:60365)
7 Hiscott Drive
Hamilton, Ontario
Charming very bright 2-bedroom 3-bathroom spacious townhouse in the lovely Waterdown community, in Hamilton. A marvellous 3-story w 3 parking spots! has an open concept & features a functional layout, 9-foot ceilings & oak stairs. The main floor has a coat closet in the foyer and provides convenient garage access to the house, perfect for the winter season !! The 2nd floor offers an open concept living and dining, and a spacious modern white kitchen with SS appls , plenty of cabinets and counter space and has a breakfast bar perfect for morning quick bites and serving during gatherings!! Walk out from the living room to your private, lovely balcony to enjoy your morning coffee or relax after a long working day over a perfect evening BBQ gathering :) The third floor offers 2 spacious, very quiet & private bedrooms with large closets overlooking the front yard, a 4 pcs bathroom w a soaker tub & a large linen closet. The master bedroom has a 4 pcs ensuite w a soaker tub. The house has a single-car garage and two additional parking spots on the driveway for your convenience. Close to shopping and transit, schools& bus route, . The neighbourhood is very young, family-friendly, green and quiet, tucked away from main street noise, yet conveniently located near the HWYs for commuting. Perfect for professionals and couples or small families. The house is freshly painted and carpets steamed!! Make this house your home sweet home and enjoy all what it has to offer! (id:60365)
Upper Portion - 14645 5 Side Road
Halton Hills, Ontario
Your Search Ends Here .This Custom Built Beauty Is Situated On 3 Sprawling Acres In Georgetown South Just Minutes From 401/407 Hwy. Over 5000 Square Feet Of Finished Space Above Grade on a Premium Lot with 134.58 Feet Front & 976 Ft Depth , This Elegantly Appointed Home Has Soaring Ceilings, Open Concept Living Areas, A Master Retreat With His& Hers Ensuites, Walk-Ins And Built-Ins, Ensuites In All Bedrooms, A Main Floor has Separate Living Room , Dining and Open Concept Living Area , Hickory Hardwood & California Shutters Throughout! All Bathroom Floors are Heated. 9Ft Celling On 2nd Floor & Basement .3 Garage Areas .Recent Upgrades are done Permanent Roof (2022) 100k Spent on it. Backyard Gazebo 2021 , Interlocking done in 2019. (id:60365)
2 - 600 Shoreline Drive
Mississauga, Ontario
For rent. Utilities extra, available Dec 1 and up. Great location in central Mississauga. Nice complex, next door to park and school. EZ transit and shopping convenience, walking distance to Home Depot, Superstore, Shoppers, Healthy Planet Shopping Plaza. Big Park with sport playing options, great for walks. Great find! Large, open Living Area with exit to South facing oversized balcony with new sundeck. Nice kitchen with breakfast area, appliances included. Private Laundry Ensuite. Large Master w/own bathroom is big enough to accommodate a king-size bed. Walk-in closet. 2 bedrooms in total. 2 parking spots total plus option to park more cars possible nearby. No car needed w/transit at the door. 1 bus to subway, sq 1, near Go. Fantastic find. Utilities extra, available Dec 1 and up. Income and Credit Checks, Landlord Interview may be required. (id:60365)
272 The West Mall
Toronto, Ontario
Beautifully maintained bungalow at 272 The West Mall, offering 3 bedrooms and 2 bathrooms. The main floor features gleaming hardwood floors and an abundance of natural light, creating a warm and inviting atmosphere. The finished basement adds valuable extra living space, including a generously sized room that can easily be used as a 4th bedroom, home office, or recreation area.The attached garage has a newly applied epoxy floor, a convenient keypad entry system, and a built-in overhead storage mezzanine-perfect for keeping seasonal items organized and out of the way. Outside, a detached oversized shed with hydro provides additional storage or an ideal workshop setup. Recent updates include a 2022 roof, making this home truly move-in ready.Located in a desirable neighbourhood, this property offers comfort, convenience, and excellent curb appeal. (id:60365)
26 Applegrove Court
Brampton, Ontario
Stunning Newly Renovated 3 Bed, 3 Bath Semi-Detached in Prime Location. Open concept main floor with updated kitchen featuring quartz countertops, subway tile backsplash and porcelain tile flooring. Smooth ceilings with pot lights, freshly painted and new flooring throughout. Carpet-free home with gorgeous hardwood staircases. Bright primary bedroom with walk-in closet and fully updated ensuite including stand-up shower and linen closet. Renovated main bathroom plus two additional spacious bedrooms on second floor. Spacious finished basement with potential for legal second unit and separate side entrance. Excellent location walking distance to schools, shopping, Brampton Civic Hospital, Library, Banks, FreshCo, transit, and more. A must-see property! (id:60365)
2302 - 1 Grandview Avenue
Markham, Ontario
Elegant Luxurious Condo At Excellent Yonge and Steels Location, Vanguard Building Only 2-3 Yr Old *2 Bedrooms + Den Unit * 891 Sf with Large Balcony *9' Ceiling, One of the best layouts in the building* Engineered Hardwood Flooring * Upgraded Kitchen With B/I Appliances and Quartz Countertops * 24 Hr Concierge * Steps To Shopping, Restaurants & Public Transit. Concierge, GYM, Guest Room, Party/Meeting Room, REC Room, Rooftop/ REC Garden and much more. (id:60365)
2317 - 8960 Jane Street
Vaughan, Ontario
Brand New Luxury Condo That Offers The Ultimate In Modern & Sophisticated Living. This Stunning suite is Designed To The Highest Standard With No Detail Overlooked. Boasting An Impressive Array Of Upgrades & Features, The Spacious & Open-Concept Living Area Is Perfect For Entertaining, With A Gorgeous White Kitchen with centre Island That Offers Ample Space For Cooking & Socializing. Relax In The Luxurious Master Suite. Additional Den doubles as a home office or junior bedroom and is Equally Impressive & Plenty Of Natural Light. Private Balcony, Perfect For Taking In The Stunning Views Of The Surrounding Area. 5 Star amenities include, 24hr security, outdoor pool, fitness centre, yoga studio, games room, party rooms, bocce courts, stunning rooftop lounges. Located In A Prime Location. Impeccable Design And Upgrades, This Residence Is The Perfect Place To Call Home For Those Who Demand The Very Best In Modern Living. Close to Shopping, Restaurants, Public Transit & HWYs (id:60365)
5 Hawkwing Court
Whitchurch-Stouffville, Ontario
This elegant executive home sits within a quiet enclave of upscale residences on spacious 2-acres lots. The gently sloping rear yard opens onto a beautiful forest, easily enjoyed from the large balcony overlooking the trees. Inside, soaring ceilings and abundant natural light create an open, inviting atmosphere. From the moment you enter , the home's sense of grandeur and the quality of its craftsmanship are immediately evident. Hardwood Floors, large ceramic tiles and two fireplaces. A refined property offering both luxury and attention to detail, is available for your expert interior design. SOLD UNDER POWER OF SALE, PROPERTY OFFERED AS-IS WHERE-IS - with no representation or warranties - Seller to credit buyer up to $25,000 to replace appliances (id:60365)

