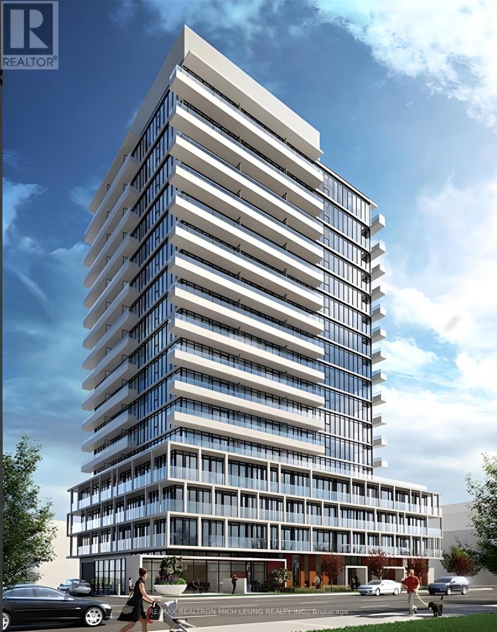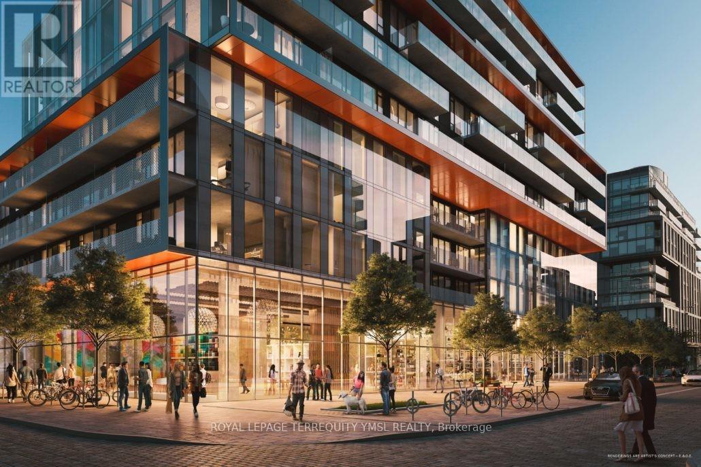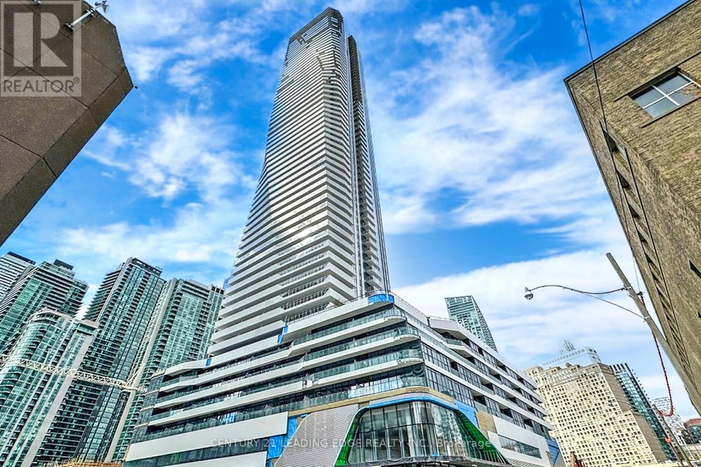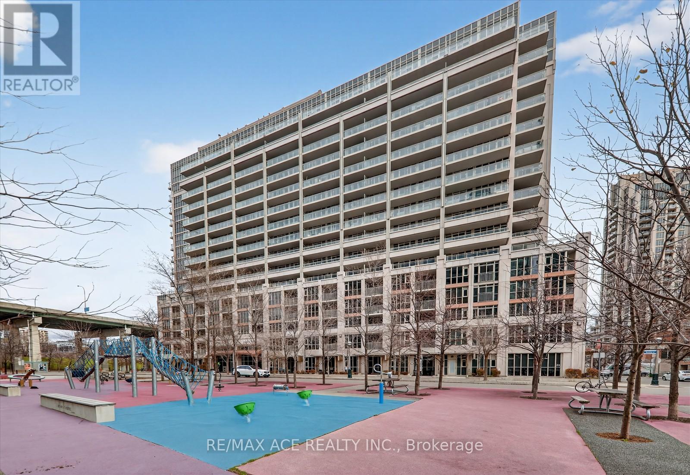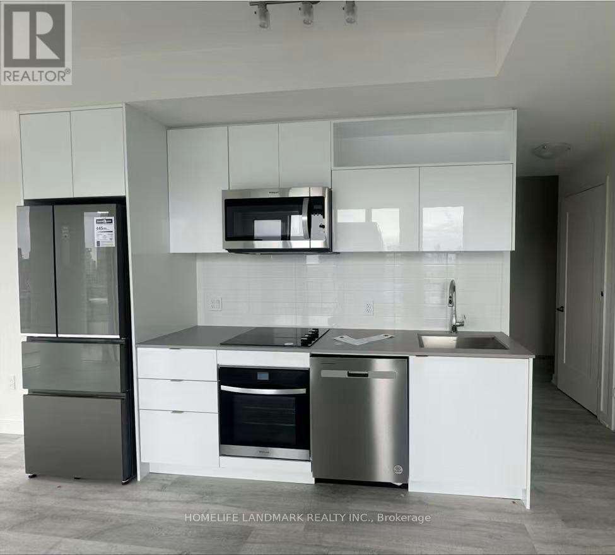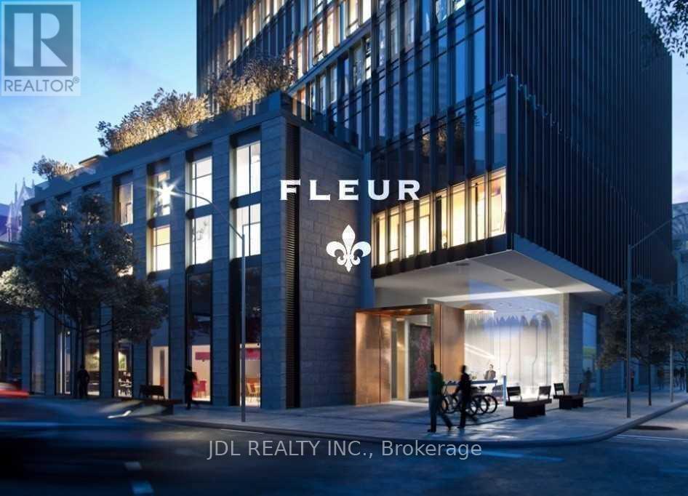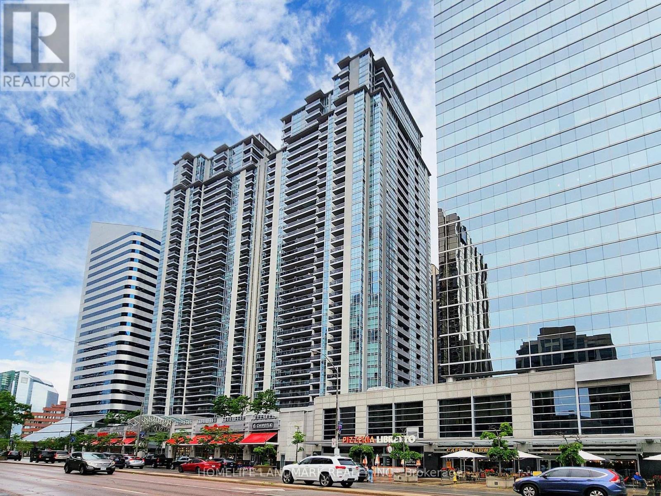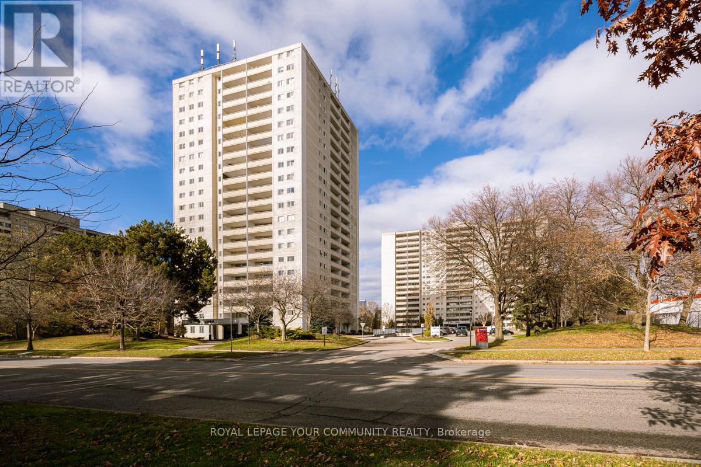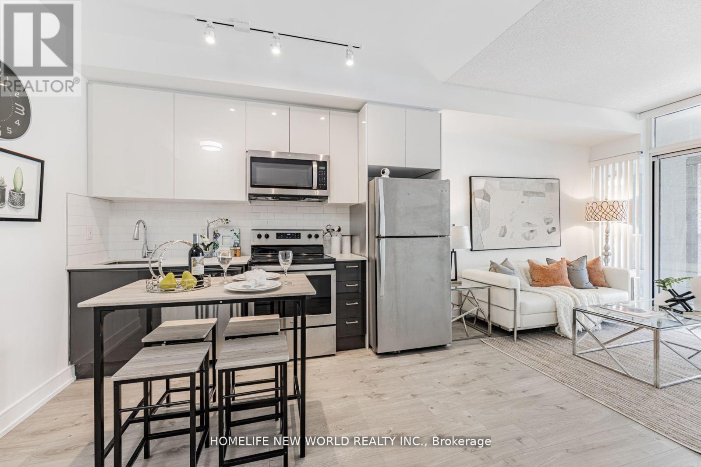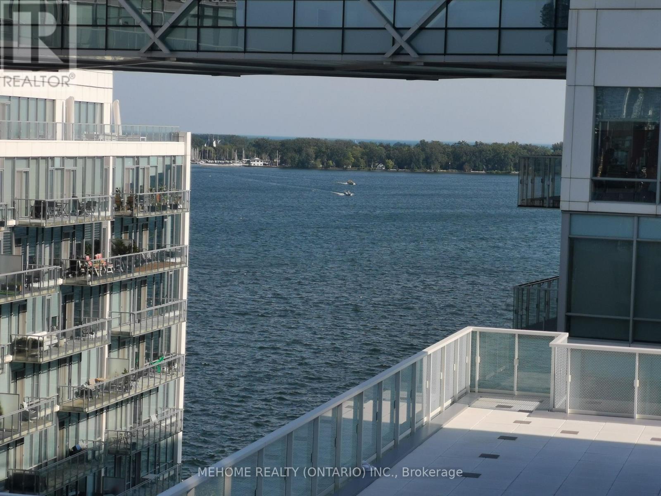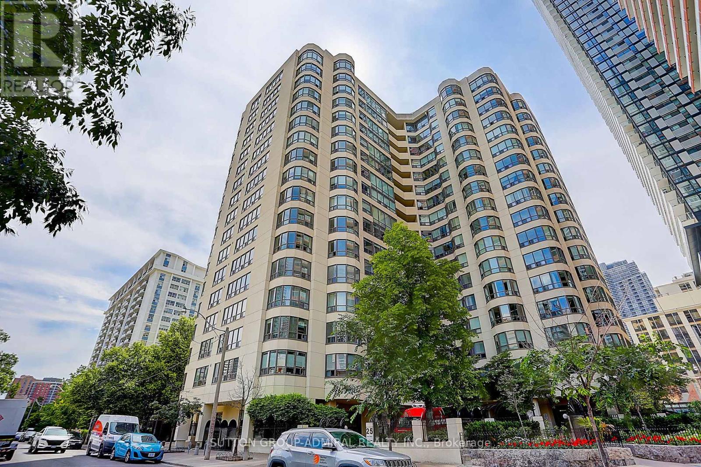127 - 755 Omega Drive
Pickering, Ontario
Central District - Beautiful Bungalow Model Suite for Lease. 2 Bdrm - 2 Bath Ground Floor Suite.. no Stairs. Large South facing Terrace. S/S Appliances, Quartz Counters, Large Storage room off Kitchen, great for using as a Pantry. Primary bdrm has 2 large closets and 3 pce ensuite w/shower stall. 9' Ceilings throughout. 1 underground parking space included. Minutes to 401, 10 min to Pickering Town Ctr, Pickering Go and 407. Walking Distance to several stores and restaurants. (id:60365)
1710 - 180 Fairview Mall Drive
Toronto, Ontario
Welcome To Vivo Condos! This Stunning 1 Bdrm + Den, Functional Layout With 9 Foot Ceiling. Laminate Flooring Throughout. Modern Design Kitchen With Quartz Countertop, Stainless Steel Appliances, Backsplash. The Spacious Den with Sliding Door Is Perfect For A Second Bedroom, Office, Or Family Room. Large Primary Bedroom With Walk-in Closet, Semi 4 Pc Ensuite, Floor To Ceiling Windows & Tons Of Natural Light. Living Room W/O To Private Balcony. This Amazing Unit Comes With 1 Parking And 1 Locker! Walking Distance To Subway And Transit. Easy Access To 2 Major Highways 404 & 401. Steps To Fairview Mall, T&T Supermarket, Restaurant, Toronto Library, Parks, Subway And Public Transit. Everything You Need Is Conveniently Located Right At Your Doorstep! (id:60365)
S548 - 180 Mill Street
Toronto, Ontario
"Canary Commons" - perfectly placed in the heart of the vibrant Canary District. Just a short walk to the Distillery District, St. Lawrence Market, and steps from the 24-hour streetcar. Minutes to Cherry Beach. This modern building offers striking architecture and an impressive lineup of lifestyle amenities: a state-of-the-art fitness centre, pilates and yoga studio, interactive children's playroom, pet-wash area, stylish lounge, dining room with catering kitchen, theatre, and co-working space. A sprawling 9,000 sq. ft. outdoor terrace features dining areas with BBQs, cozy firepits, and peaceful nooks-all with wonderful views of the Toronto skyline. Bright and functional 2-bedroom south-facing suite drenched in natural light. Laminate flooring throughout, freshly painted, and professionally cleaned. One storage locker included. A fantastic place to call home-and ready for immediate occupancy! (id:60365)
904 - 28 Freeland Street
Toronto, Ontario
Welcome to the Prestige Condo One Yonge by Pinnacle at lake front. This unique corner unit features a 696 sqft interior with 217 sqft wrapped balcony, very bright and spacious, modern kitchen, 9ft ceilings, and the den with windows and closet that could serve as a second bedroom or workspace. Enjoy 24-hour concierge and five-star amenities. Conveniently located near the waterfront, Gardiner Express, Union Station, and the Financial and Entertainment Districts. There is a huge community center in this building, lots of amenities including huge swimming pool, Yoga Studio, Basket ball/Volleyball Court and other sports field. (id:60365)
706 - 35 Bastion Street
Toronto, Ontario
Welcome to your sky-high dream home! This expansive 2-bedroom plus den suite on the 7th floor offers a rare combination of space, function, and style-featuring one of the most practical, flexible layouts available. Take in spectacular east View with 164 sq ft private balcony. The Large unit with 2 Bedrooms, Den, Kitchen and Large Living Space is an ideal unit for families or individuals. Inside and out, convenience is built into every detail. The unit includes an oversized private locker located in the ground floor and a parking spot in P2, making storage effortless and daily life a breeze. Plus, you'll enjoy ultra-low maintenance fees without sacrificing luxury. Indulge in a full suite of premium amenities-including an outdoor pool, fitness center, media room, sauna, and a sleek, modern party room perfect for hosting. Located in the heart of vibrant Fort York, you're just steps from Liberty Village, THE WELL, grocery stores, scenic parks, trendy cafés, restaurants, and local pubs. With the QEW, Union Station, Rogers Centre, Budweiser Stage, Exhibition Place, and the CNE only minutes away, this location puts the best of the city at your fingertips. This isn't just a condo-it's a lifestyle. A perfect blend of comfort, convenience, and urban excitement is waiting for you. (id:60365)
901 - 70 Princess Street
Toronto, Ontario
Welcome To Time & Space By Pemberton! Prime Location On Front St E & Sherbourne - Steps To Distillery District, TTC, St Lawrence Mkt & Waterfront! Excess Of Amenities Including Infinity-edge Pool, Rooftop Cabanas, Outdoor Bbq Area, Games Room, Gym, Yoga Studio, Party Room And More! Functional 2 Bed, 2 Bath, W/O Balcony! (id:60365)
1603 - 60 Shuter Street
Toronto, Ontario
Fleur Condo by Menkes! Best location in DT Toronto near Yonge/Queen with superior quality. Functional layout 1+1 Bedroom 1 Bathroom. Total 585 sf. The Den can be 2nd bedroom with sliding door. South-facing, high level and huge windows bring you plenty of sunshine and beautiful city view. Open-concept Morden design kitchen with built-in S/S appliances and ensuite washer/dryer. Heat/Gas included. Furnishing is possible for Free! 24/7 security/concierge service and onsite gym/party room/BBQ. Walking distance to Queen subway station, TMU, George Brown, U of T, Eaton Centre and Hospital.Perfect opportunity to enjoy your modern and convenient life in the heart of Downtown! (id:60365)
3009 - 4968 Yonge Street
Toronto, Ontario
Open House On Nov 30th is Cancelled!!! Ultima South Tower, The Most Sought-After Condo Developed By Prestigious Builder - Menkes ! A Rare Gem Spacious 2B Corner Unit, South And East Exposure, Magnificent Views From Huge Open Balcony, Overseeing Urban Vibe Beneath While Embracing Skyline Around! Direct Underground Access To 2 Subway Stations (Yonge & Sheppard). Steps To Countless Restaurants, Shopping Malls, Parks, Transits, Grocery Stores Including T&T (Open Soon), Longo's, Metro, Food Basics, etc., HW401, North York Center Etc. Safe And Quite Entrance To Unit, Free Of Nuisance Of Noisy Elevators And Busy Garbage Room. New Floor Throughout and Quartz Countertops With Breakfast Bar (2024), Open Concept Kitchen With Living Room... Primary Bedroom With Wall To Wall Closet And Floor To Ceiling Window. Amenities Include Indoor Pool, Sauna, Gym, Guest Suites, 24 Hrs Concierge, Visitor Parking, And More. Square Layout, Functional Design, Simply No Waste Of Space. Condo Fee Includes Water. Ideal For First Home Buyers, Growing Families, Downsizing Couples, And Wise Investors As Well. Move-in Ready! (id:60365)
2201 - 1350 York Mills Road
Toronto, Ontario
**Welcome Home: Stunning Penthouse Suite at 1350 York Mills Rd** Step into contemporary luxury with this renovated 2-bedroom, 1-bath, 1 underground parking penthouse suite at 1350 York Mills Rd. With its fresh design and modern finishes, this property is truly ready to impress. The two generously sized bedrooms are perfect retreats, offering ample closet space and comfort, making them ideal for restful sleep or versatile spaces for a home office or guest room. The bathroom features large shower and its modern fixtures and finishes. Upon entering Suite 2201, you will immediately notice the meticulous attention to detail in the recent renovations. Freshly painted walls create a bright and inviting atmosphere, complemented by new fixtures, blinds, and curtains throughout the condo. The galley kitchen is a standout feature, boasting brand new quartz countertops, ample cabinetry for storage, and stainless steel appliances. The open layout facilitates seamless interaction with the dining and living areas, making it perfect for casual meals or entertaining guests. Adjacent to the kitchen, the spacious living area provides plenty of room for relaxation and entertainment. Large windows fill the space with natural light, enhancing the airy feel of the penthouse. Step out onto your private balcony to enjoy your morning coffee or unwind in the evenings while taking in the view. A separate laundry room/locker, complete with a large washer & dryer, and built-in shelves adds to the convenience of this penthouse. Additionally, this suite includes a designated parking spot, a valuable asset in this desirable area.**Location and Amenities:** This penthouse is located in the Victoria Park & York Mills area, offering a wealth of nearby amenities. You'll find public transit just moments away, making commuting a breeze. For those who drive, the 401 and DVP are only a two-minute drive, providing easy access to the GTA. Amenities include: gym, sauna, party room & library/reading room. (id:60365)
250 - 621 Sheppard Avenue E
Toronto, Ontario
Beautiful 1 Bedroom + Den unit located within the prestigious Vida Condo of the upscale Bayview Village community. This bright and airy livingspace exudes luxury, boasting 9-foot ceilings and tastefully fnished with laminate fooring. The modern kitchen, complete with quartz countersand stainless steel appliances, adds a touch of elegance. Furthermore, the unit features a spacious balcony, perfect for unwinding andrelaxation. Notably, the den can be comfortably utilized as a second bedroom, providing added fexibility in terms of usage. The location of thisproperty is also tremendously advantageous, being just steps away from the Bayview Subway Station, TTC Bus, Bayview Village Mall, YMCA, fnerestaurants, groceries, as well as Fairview Mall and Yorkdale Mall. Additionally, the condo offers convenient access to major highways, includingthe 401 and 404. (id:60365)
1103 - 15 Queens Quay East
Toronto, Ontario
2Bed+2Bath freshly painted at luxurious Pier 27 Tower On The Lake with 9-foot ceilings, sleek kitchen with quartz countertop, Built-in fridge, stove, dishwasher, microwave, ensuite washer & dryer, light fixtures, and window blinds. Split bedroom layout combines comfort and practicality. Residents enjoy access to its exclusive health club, complete with fitness and weight rooms, a yoga studio, games and theatre rooms, library, boardroom, party room, and an outdoor rooftop pool with a sun deck & BBQ. 24 Hour Concierge. Centrally located at Toronto's vibrant waterfront, this unit surrounded by iconic neighborhoods such as the Harbor front, St. Lawrence Market, and the Distillery District, along with essentials like Loblaws, Farm Boy, Shoppers Drug Mart, LCBO, Starbucks, and local cafes. Walking distance to Union Station, the PATH, Scotiabank Arena, Rogers Centre, the CN Tower, and the heart of both the financial and entertainment districts. It is ideal for those seeking the best of Toronto by the lake. (id:60365)
1209 - 25 Maitland Street
Toronto, Ontario
Welcome to The Cosmopolitan at 25 Maitland St! 1243 sqft, Spacious 2-bedroom, 2-bathroom corner unit with a bright northwest exposure and open-concept layout. Features large windows with nice views, generous living and dining areas, a walk-in closet in the primary bedroom, an ensuite laundry, and one parking space.Well-managed building with excellent amenities including a rooftop pool and lounge, gym, sauna, indoor track, guest suites, visitor parking, and 24-hour concierge.Fantastic downtown location - steps to Wellesley Station, Yonge Street, U of T, TMU, Yorkville, shopping, restaurants, and entertainment, Maintenance Fees All-Inclusive Except Cable/Internet (id:60365)


