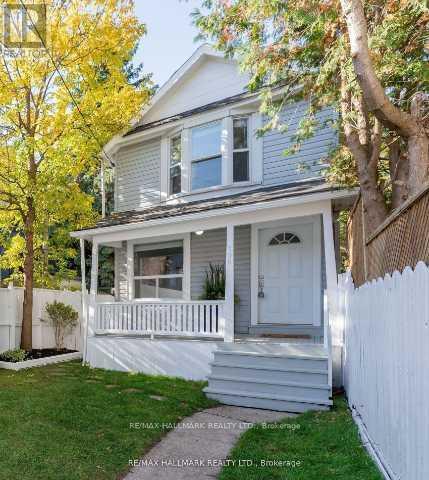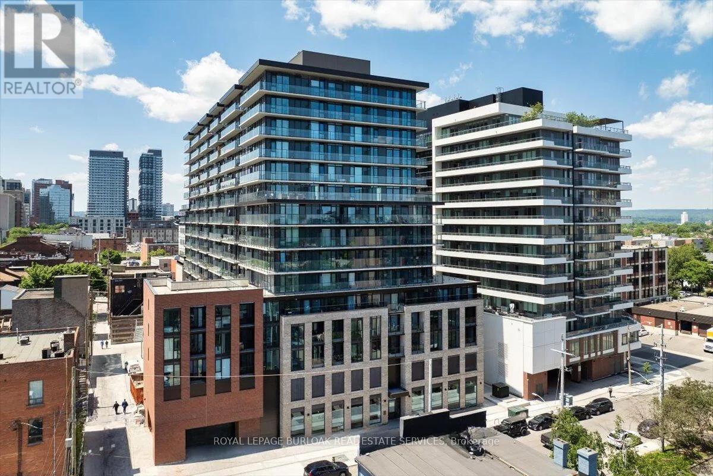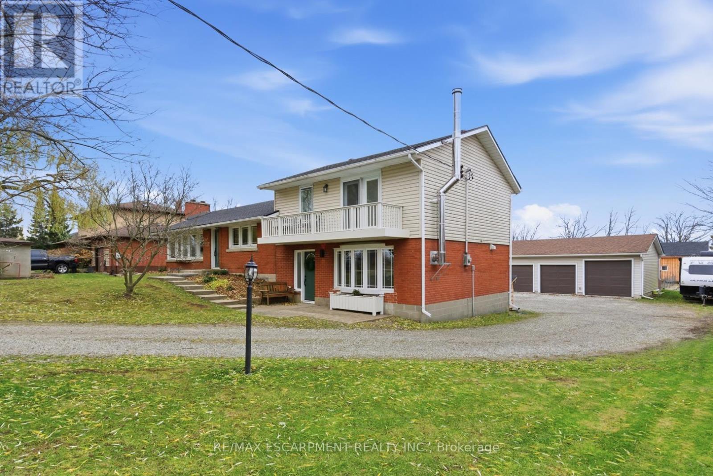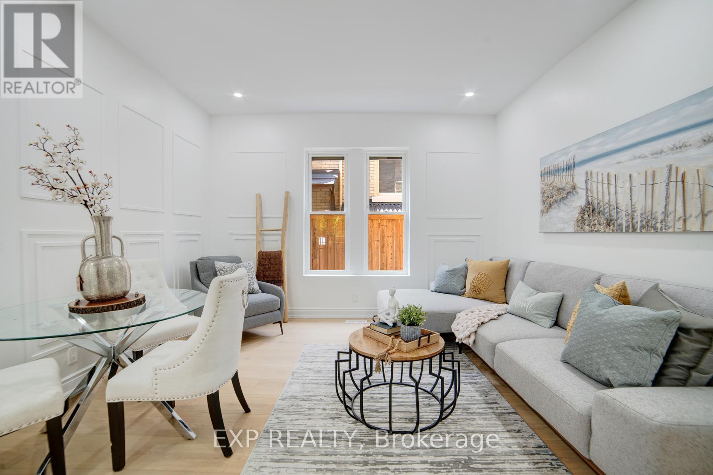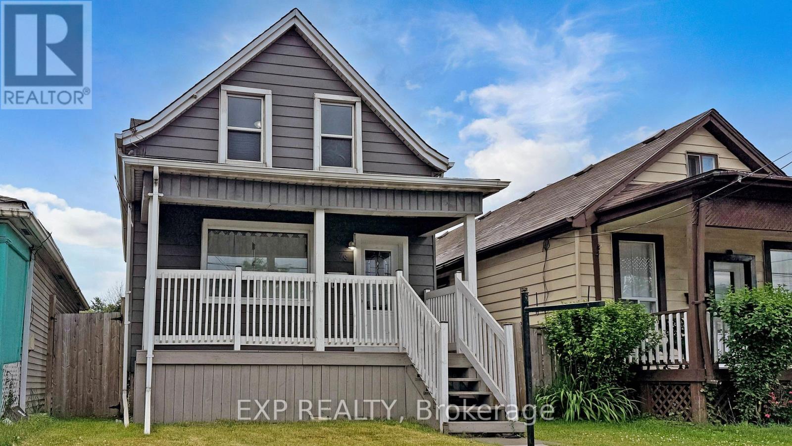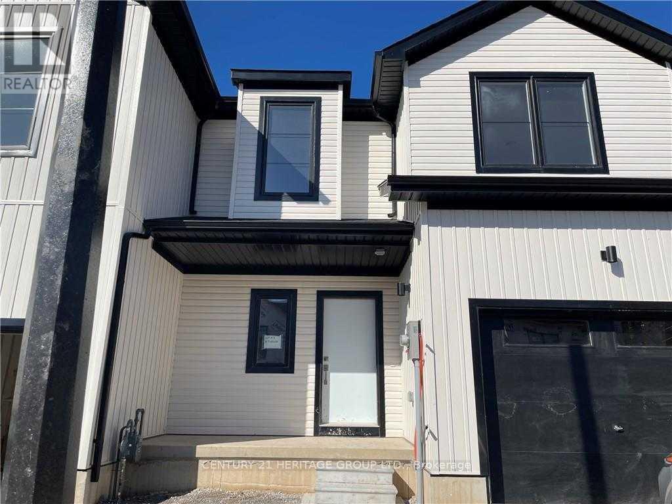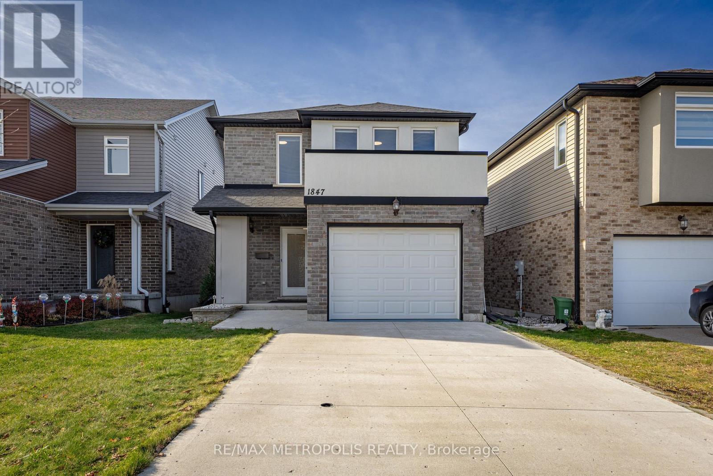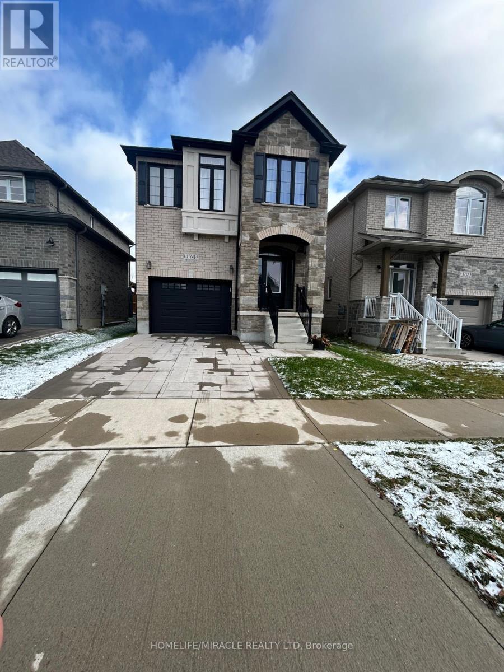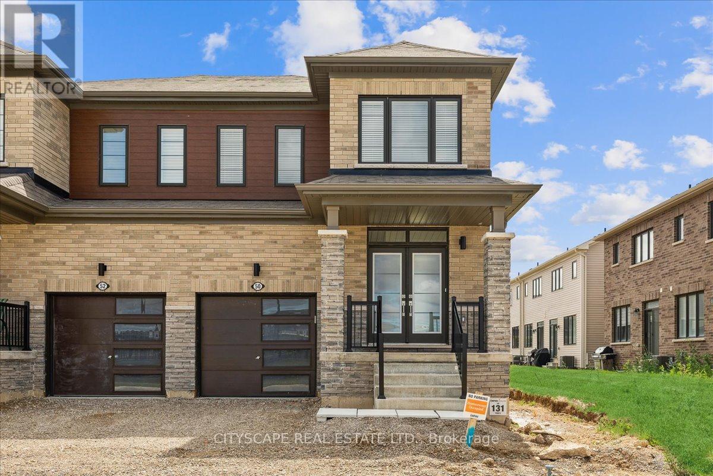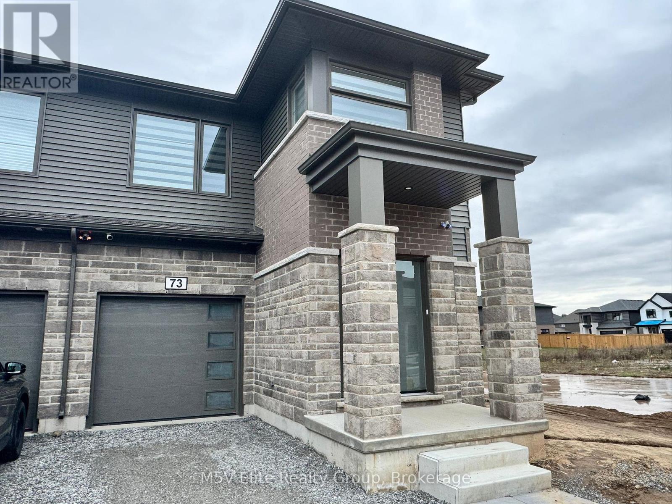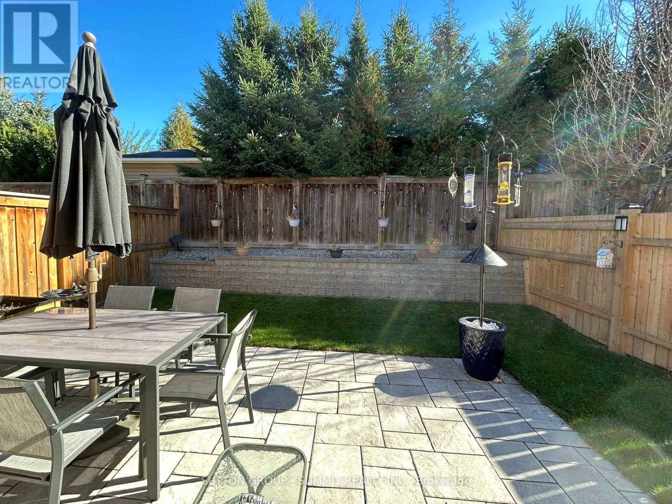106 Willow Avenue
Toronto, Ontario
Detached Stunning 3-Bedroom, 3-Bathroom Home, 3 Car Private Paved Driveway Parking In The Heart of the Beaches!! Large Front Yard & Backyard, Walk In To A Open-Concept Main Floor Featuring A Spacious Living And Dining Area, Complemented By A Sleek Renovated Kitchen Outfitted With Brand-New Stainless Steel Appliances, Refrigerator With Double French Doors, Stove Is Electric, Gas Hookup Optional. Upstairs Features 3 Spacious Bedrooms With Closets. Fully Finished Basement Perfect For A Rec Room, Home Office, 4th Bedroom. (2025) Home Inspection Report Available. Steps From Queen Street East, The Fox, The Beach, BBC, Top-Rated Schools, Great Restaurants And Kid-Friendly Parks, The Y, Just Move In & Enjoy!! **(VTB 1st Mortgage Financing, Upto 80% LTV, 5% Interest Only, 1 Year Term)** (id:60365)
1418 - 1 Jarvis Street
Hamilton, Ontario
Offers welcome anytime- no catch, just a great opportunity! This bright and modern 1-bedroom, 1-bathroom condo in lower Hamilton features a walkout balcony and is move-in ready. Located in a building that's only 2 years old, enjoy low condo fees and hassle-free living- perfect as an investment property or your new home close to all amenities. Inside, you'll find stainless steel appliances including a fridge, stovetop, oven, built-in dishwasher, and microwave, plus convenient in-suite laundry. The building offers fantastic amenities like a fully equipped gym, resident lounge, 24-hour concierge and security, elevators, and internet included in the condo fees. Don't miss your chance on this great property! (id:60365)
200 Forsyth Road
Newmarket, Ontario
Beautiful Updated Detached 4 Bdr Home Located In A Highly Desirable Neighbourhood. Large Principal Rooms And Great Layout. $$$ Spent On Upgrades(2024) Which Includes New Kitchen, New 3 Bath, New Hardwood Floor and Stairs, Pot Lights, New S/S Fridge,New Dishwasher, New Hood, New Windows, New Furnace, Professionally Painted Throughout. Custom Deck With Walkout Off The Kitchen. Great Curb Appeal With Beautiful Landscaping And Interlocked Walkway. Close To Upper Canada Mall, Shopping, School, Go Transit /Bus, Min From Hwy/404. (id:60365)
3350 Highway 56
Hamilton, Ontario
Incredible opportunity to own this rare two-family home set on a full one-acre property, just seconds from downtown Binbrook. Both units are fully above grade and feature completely separate front and rear entrances, offering versatility for multi-generational living or rental income. North Suite: Step inside to an updated kitchen equipped with built-in stainless-steel appliances, a butcher-block island, modern trim work and beautiful hickory engineered flooring. The bright living/dining area provides the perfect space for family gatherings and entertaining. The lower level features a renovated rec room with a cozy fireplace-ideal for movie nights. Upstairs are two bedrooms with excellent storage and an updated 5-piece bathroom. South Suite: The professionally designed kitchen showcases a warm, inviting aesthetic with a gas stove, stainless steel appliances and quartz countertops. Enjoy a spacious family room filled with natural light, two main-floor bedrooms and an updated full bathroom. A generous mudroom with separate laundry completes this level. A third bedroom is located in the finished basement. Outdoor Living: You'll love the stunning sunsets on summer nights. The expansive 1-acre yard offers everything you need-an on-ground pool, a 3-car garage/workshop, extensive vegetable gardens and a charming garden house with lots of potential. There is ample space for entertaining, relaxing and enjoying country living just moments from town. RSA. (id:60365)
28 Springbank Drive
London South, Ontario
Welcome to 28 Springbank Drive, London a fully VACANT and beautifully transformed detached triplex thats ready for its next chapter. Whether you're an investor looking for a cash-flowing property or a buyer wanting to live comfortably while your tenants help pay the mortgage, this home checks every box. Located in the highly convenient South E community, just minutes from Western University, downtown London, transit, shopping, and everyday amenities, the location is as practical as it is desirable.Step inside and you will instantly notice the difference this home has been completely renovated in 2025 from top to bottom.Enjoy peace of mind with brand-new A/C (2025), foundation waterproofing (2025), French drain (2025), and sump pump system (2025). Inside, every unit shines with new electrical fixtures (2025), beautiful PVC panels (2025), accent walls (2025), new flooring (2025), pot lights (2025), new drywall (2025), remodelled kitchens and bathrooms (2025), and freshly painted interiors (2025), City drain line upgrade (2024), Roof (back unit & flat) (2024), Front concrete steps (2022). The main-floor unit features stainless steel appliances and a warm, modern feel thats perfect for an owners suite.Outside, the home makes a statement with new vinyl siding, fresh landscaping, and a bold black exterior that gives it real curb appeal. Aside, the upgrades mentioned, the property has got new windows, attic insulation, roof, eavestrough and a sprinkler system. Whether you are growing your portfolio or looking for a smart way to build equity while living comfortably, this property is a turn-key opportunity you wont want to miss. ***SELLER IS OPEN TO VENDOR TAKE BACK MORTGAGE***, subject to conditions. (id:60365)
78 Martimas Avenue
Hamilton, Ontario
Recent Peace of Mind Comprehensive Home Inspection from Nov. 18/25, shows no major issues. Nicely renovated 3-bedroom, 3-bathroom spacious detached home on good size deep lot with 2 parking spaces. Featuring a bright and functional open-concept layout. The main floor boasts very high ceilings, a custom kitchen with tall cabinetry, crown moulding, under-cabinet LED lighting, and stainless steel appliances. Enjoy a carpet-free interior with newer windows and doors, LED lighting throughout, and a beautiful oak staircase. The fully finished basement with high ceilings, offers great potential for adding a one bedroom basement apartment that could earn over $1400/month rental income, providing excellent affordability for Owners. Separate Entrance permit will be submitted by Seller. Or you might decide to rent the Upper level and generate $2450/month additional income! Great potential investment property! Exterior upgrades include newer fencing, concrete walkways, a newer built front porch, large rear deck, and sodded backyard and side yards, ideal for entertaining. Gas hookups are available for both BBQ and kitchen stove. Roof replaced in 2023 with transferable warranty valid through 2038. Ducts were cleaned for added peace of mind. Good location just minutes from major highways (QEW & 403), Hamilton GO Centre, hospitals, Lake Ontario, Mohawk College, McMaster University, John C. Munro Airport, schools, and parks. This move-in ready home offers a good blend of comfort, convenience and style. Newer Full-size Stainless Steel: Fridge, Stove, built-in Dishwasher and Range Hood. Full size white washer and dryer. Replaced Furnace and Central Air Conditioner. Exceptional opportunity. Shows well. (id:60365)
6 Trailside Drive
Haldimand, Ontario
2-Storey Townhouse In The Charming Community Of Townsend. This Impressive Home Features 3 Bedrooms, 2.5 Bathrooms And Over 1,800 Sqft Of Living Space. Beautiful Open Concept Main Floor Boasts 9'Ft Ceilings And A Perfect Sun-Filled Living Room With A Modern Gas Fireplace. Gorgeous Gourmet Kitchen Features Stone Countertops, Breakfast Bar And Stainless Steel Appliances. Oversized Master Bedroom Offers A Spacious Walk-In Closet And 4 Pc Ensuite. Additional 2 Great Sized Bedrooms, Full Bath And Laundry Make Up The Second Level. Full Unspoiled Basement. Attached Garage With Inside Entry. Within Walking Distance To Trails, Parks And Townsend Pond & A Short Drive To Stelco, Simcoe, Jarvis & Hagersville. Looking For AAA+ Tenants. Rental Application, References, Proof Of Employment, Credit Check Required. Minimum 1 Year Lease. Tenant To Pay All Utilities. (id:60365)
1847 Foxridge Crescent
London North, Ontario
This immaculate 2-storey, 3-bedroom home includes a family room on the second level. It features a 1.5 car garage. The open-concept main level kitchen offers a centre island and a pantry, with loads of cupboards and counter space. There is a second-floor laundry room. The home features vinyl flooring throughout, large windows, lots of storage space, and good-sized bedrooms. The master bedroom has a 4-piece ensuite and a walk-in closet. Patio doors lead to a large patio area, a big deck, and a huge backyard. Look out unfinished basement. The property is freshly painted and comes with lots of inclusions. (id:60365)
174 Forest Creek Drive
Kitchener, Ontario
***Welcome to 174 Forest Creek Drive, Kitchener ***A beautifully designed home featuring 3 bedrooms and 3.5 bathrooms in a modern above-ground layout. Each bedroom includes its own ensuite. Multiple walk-in closets, complemented by upgraded finishes and ample pot lighting throughout. The home offers spacious, light-filled living areas, an upgraded kitchen with stainless steel appliances, in-unit laundry, and parking for 3 vehicles. Located in the highly sought-after Forest Creek community, you'll enjoy close proximity to top-rated schools, parks, transit, and shopping. For added convenience, the unit can also be available fully furnished, providing a seamless, move-in-ready living experience. (id:60365)
50 Whithorn Crescent
Haldimand, Ontario
Directly Facing the Park - Premium Lot with a Clear, Unobstructed View! Beautiful 4-bedroom, 3-bathroom home offering approx. 1,752 sq. ft. of well-designed living space. Features include 9 ft ceilings, oak staircase, hardwood flooring, and a spacious kitchen with breakfast bar, pot lights, and a pantry. The bright great room also boasts hardwood floors and pot lighting. Convenient main-floor laundry with stacked washer/dryer provides extra storage space. Enjoy direct garage access, stainless steel appliances, all existing window coverings, and a garage door opener included. Located on a premium lot with no neighbors in front-just a beautiful park view right outside your door. Utilities Are Extra. For tenant application please use the link: https://l.singlekey.com/074fafd4 (id:60365)
73 Marie Street
Pelham, Ontario
Discover comfort and style in this bright and spacious 3 bedroom, 3 bathroom main and second-floor unit, perfect for families or professionals seeking a modern living space. The open-concept layout provides a seamless flow between the living, dining, and kitchen areas, while large windows fill the home with natural light. Enjoy a contemporary kitchen equipped with brand-new stainless-steel appliances and plenty of storage, plus the convenience of second-floor laundry. Each bedroom offers ample space, with a primary suite featuring a private ensuite bathroom. Ideal for families, this home is located in a friendly Fonthill neighborhood with easy access to schools, parks, shopping, and highways. (id:60365)
23 - 90 Raymond Road
Hamilton, Ontario
END UNIT Townhouse like a semi-detached, with a Private Backyard! Great location, Meadowlands, Ancaster. Family-oriented neighbourhood. A few minutes from Costco, NEAR TIFFANY HILL SELEMENTARY SCHOOL AND HOLY NAME OF MARY CATHOLIC ELEMENTARY SCHOOL. 3-BEDROOM PLUS LOFT, 2.5 BATHROOMS. open concept. Full of natural light. and many updates, New Hardwood flooring (2024). New Kitchen with New Appliances and Waterfall island (2021). New Patio in a beautiful private backyard with big trees (2023). New Garage Epoxy (2021).Rough-in bathroom in the basement.Very well-maintained house, A perfect opportunity for first-time homebuyers and investors!! (id:60365)

