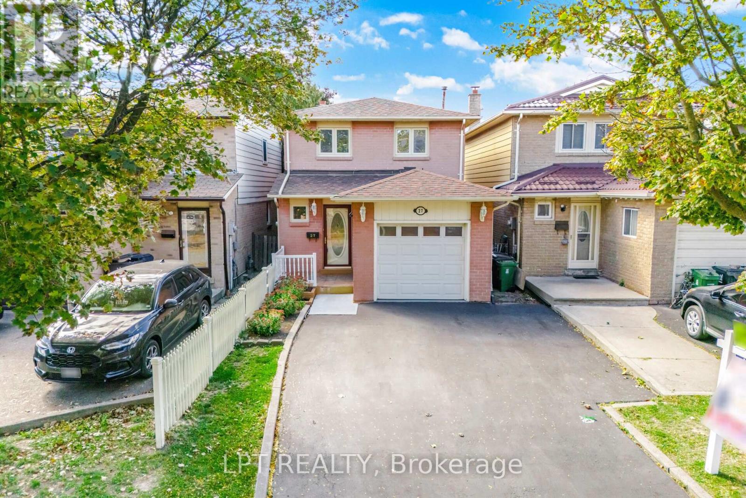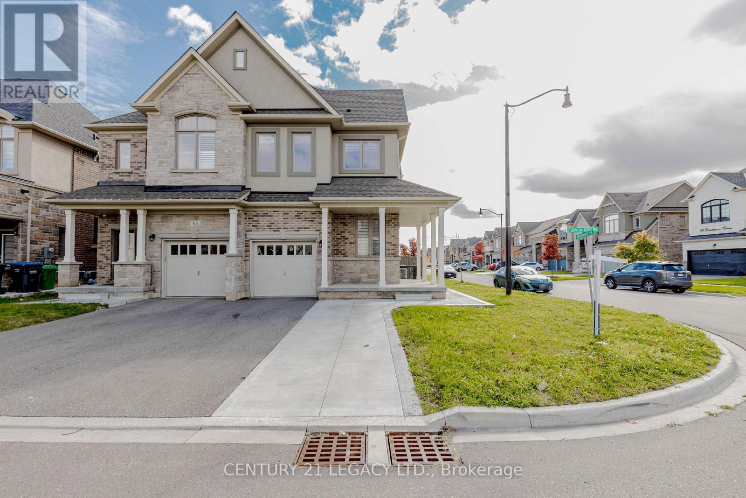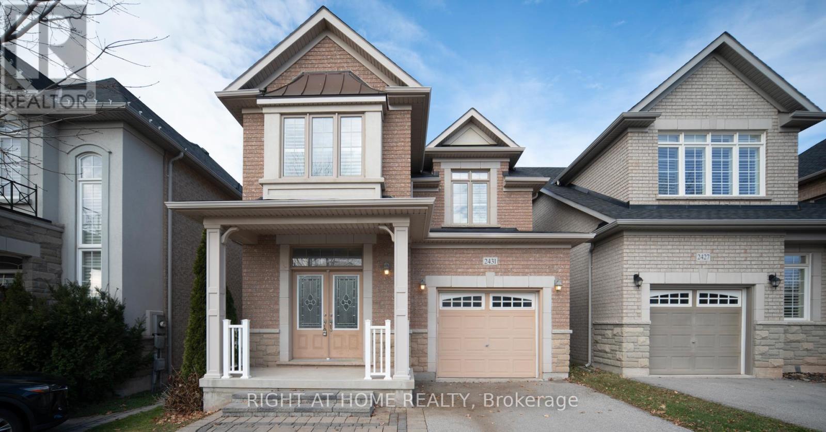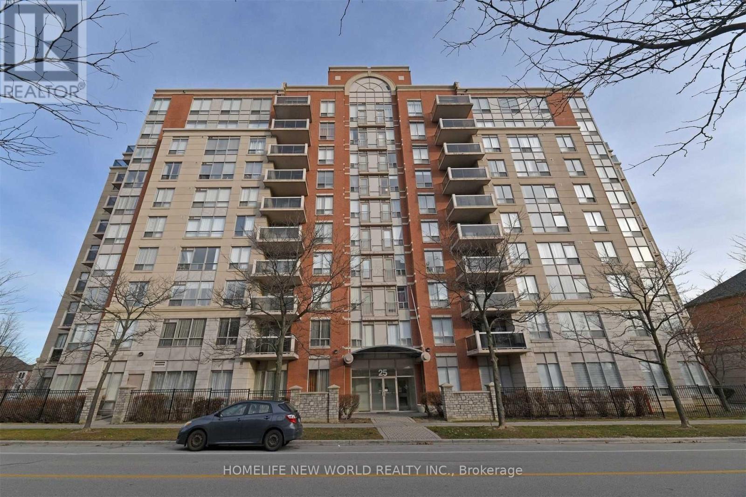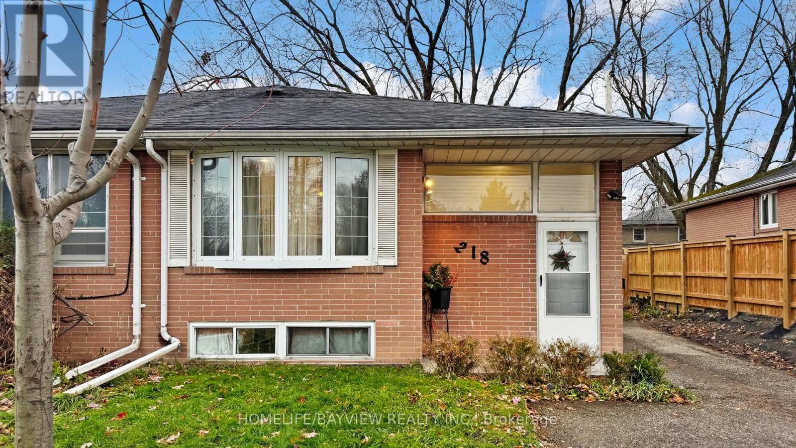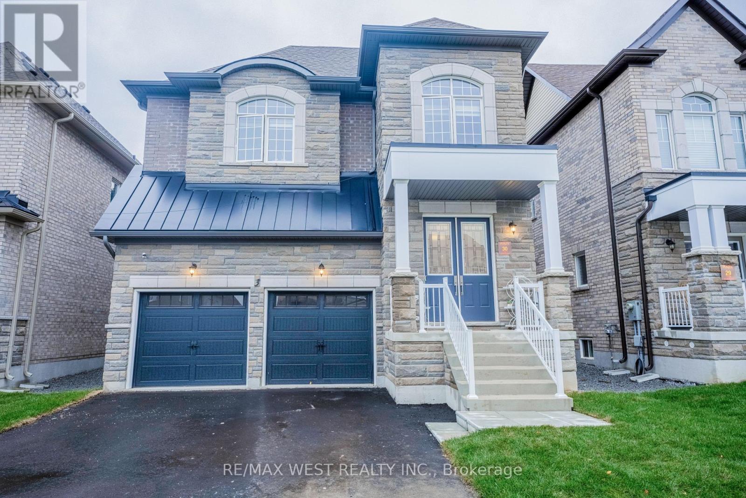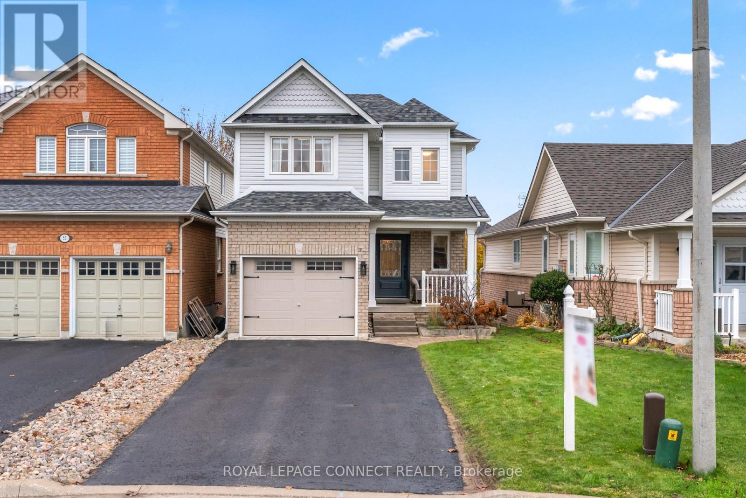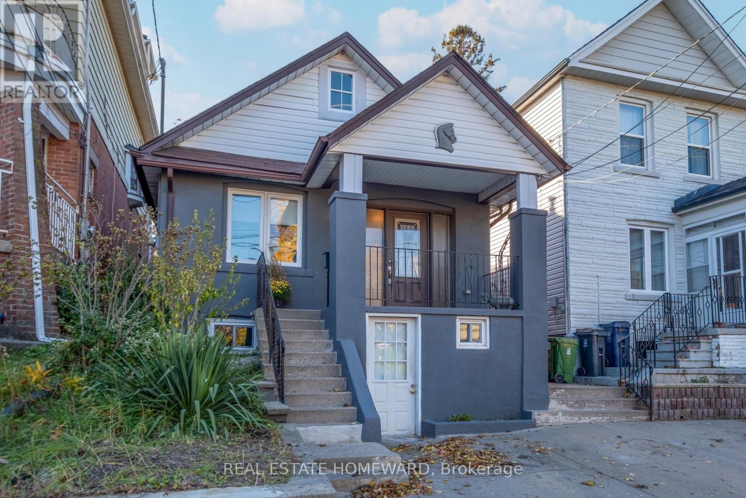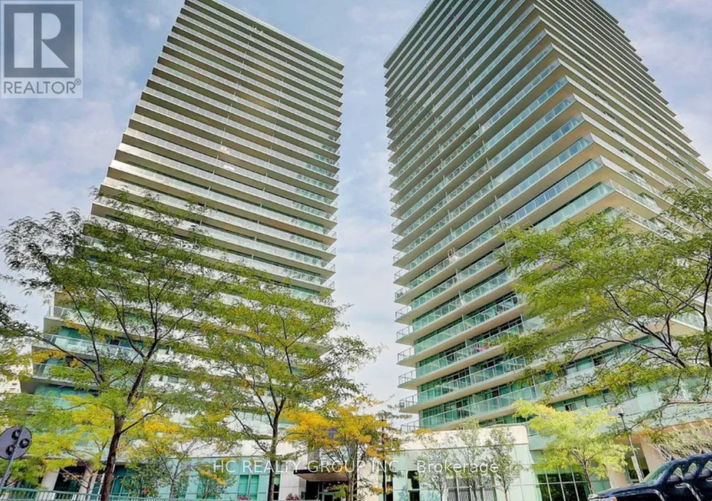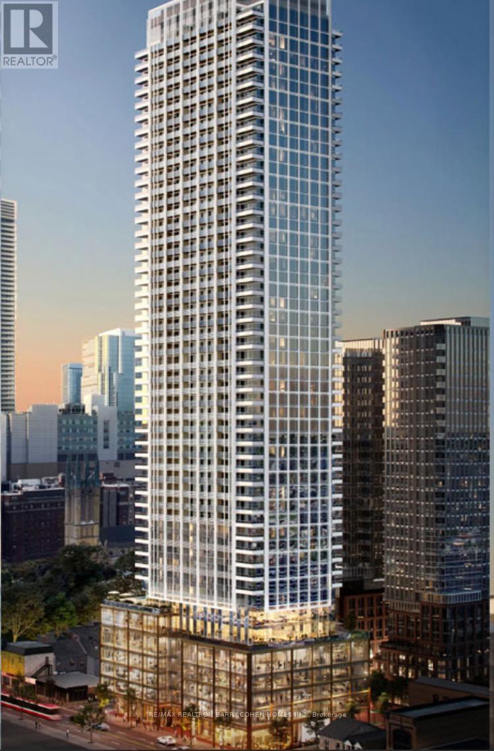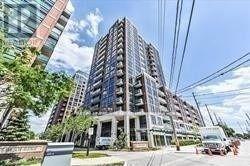411 - 3200 William Coltson Avenue
Oakville, Ontario
Unlock turn-key living at the Upper West Side Condos by Branthaven! This beautifully maintained 695 sq ft one-bedroom + den, one-bathroom suite on the fourth floor is truly one of a kind. Step inside to wide-plank flooring throughout, bright white walls in flawless condition, and a stunning kitchen featuring quartz countertops, subway tile backsplash, under-cabinet lighting, undermount sink, floor-to-ceiling cabinetry, seating for three at the peninsula, a dedicated coffee bar, and a fridge water line hook-up. The spacious living room boasts soaring ceilings, a builder-upgraded TV-ready package, and access to a private 50 sq ft south-facing balcony with serene views. The bedroom easily accommodates a queen bed with room to size up and offers an expansive closet with room for a dresser, plus a valued builder upgrade: ensuite access to the four-piece bathroom, complete with a large vanity, ample counter space, and pristine tilework. Additional highlights include in-suite laundry, an entry closet, geo-thermal heating and cooling, one storage locker, one underground parking space, and Bell internet included in the condo fees. Enjoy the convenience of keyless entry and the BH Home Technology system for a seamless living experience. Residents have access to top-tier amenities, including a concierge and security, fully equipped gym, pet wash and grooming station, media and party rooms, games rooms, rooftop deck and garden with BBQs, and ample visitor parking. Located in the heart of Joshua Meadows, you're just a short drive to the Uptown Core for shopping, dining, and services, as well as nearby walking trails, golf, parks, and top-ranked schools. Commuting is effortless with quick access to highways 403, 407, and the QEW, making both work and play incredibly convenient. (id:60365)
27 Woodsview Avenue
Toronto, Ontario
WELCOME HOME! Step inside this bright and inviting 3-bedroom, 3-bath home perfectly located right across from Humber College and feel the warmth the moment you enter. The open-concept main floor is where family memories are made, with sunlight dancing across the hardwood floors and the comforting glow of the fireplace setting the tone for cozy evenings.The modern kitchen is a true showstopper featuring sleek quartz countertops, stainless steel appliances, and plenty of space for home-cooked meals shared with loved ones. From the living room, walk out to your covered deck an outdoor retreat where summer barbecues, laughter, and quiet morning coffees come naturally.Upstairs, the spacious bedrooms offer comfort and calm, while the finished basement adds room for movie nights, hobbies, or a home office. Step outside and you'll find yourself minutes away from Etobicoke General Hospital, the new Finch West LRT, parks, grocery stores, restaurants, Woodbine Mall, and major highways (427, 401, 27) everything you need, right at your doorstep.Whether you're a growing family, an investor, or simply someone who values convenience and comfort, this is more than just a house it's the beginning of your next chapter. (id:60365)
73 Brushwood Drive
Brampton, Ontario
Welcome to 73 Brushwood Dr >>> 4 Bedroom Semi Detached With 1 Bedroom LEGAL BASEMENT APARTMENT located in the prestigious Riverview Heights neighborhood in Bram West (!)The Home Boasts an inviting Elegant Kitchen with Gas stove, Stainless Steel Appliances, Center island, and a Built-in Microwave/Oven Combo (!) An open-concept layout makes this beautiful house feel bright and Spacious >>> The cozy Great room with Gas fireplace creating a warm, inviting atmosphere (!)The primary bedroom offers a walk-in closet, and a 5-piece ensuite featuring a soaker tub and separate shower (!) Other Three Good Size Bedrooms (!) Convenient Second-floor Laundry (!) Upgraded Staircase (!) No Disappointments A Sound Investment >> Fully Fenced Backyard (!)Walking Distance To All Amenities !!!!! Shows Very Well !!!!!!!!!!!!!! (id:60365)
2431 Pine Glen Road
Oakville, Ontario
Gorgeous, Open Concept Floor Plan Giving Luxury Living Space. 4Br Detached Home ! 9Ft Main Floor Smooth Ceiling !!, Upgraded Hardwood Flooring In The Living, California Shutters All Windows Incl Br, New Interlock Driveway, Circular Oak Hardwood Stairs, Pot Lights Living & Family Rooms, Berber Carpet With Quality Underpad In The Bedrooms. Upgraded Quality Finishings Incl A Gourmet-Style Kitchen With Stainless Steel Appliances, Granite Countertops& Backsplash. (id:60365)
805 - 25 Times Avenue
Markham, Ontario
Luxury Liberty Tower! Bright and spacious 1+Den with a beautiful west-facing view. Well-maintained unit with a functional layout-Den can be used as a 2nd bedroom. Features two full bathrooms and large windows providing abundant natural light. Prime location close to all amenities. Minutes to Hwy 404/407, VIVA transit, steps to GO Train, parks, restaurants, shopping, and more. Convenience, comfort, and value all in one! (id:60365)
Main Floor - 218 Cherrywood Drive
Newmarket, Ontario
WELCOME TO 218 CHERRYWOOD DR! THIS FULLY RENOVATED SEMI OFFERS A BRIGHT, MODERN "MAIN FLOOR" w/ SMOOTH CEILINGS,DESIGNED FOR COMFORTABLE LIVING. ENJOY 3 BEDROOMS,INCLUDING A PRIME BEDROOM WITH A SLEEK 3-PIECE ENSUITE FEATURING A SKYLIGHT. BOTH BATHROOMS ARE RENOVATED & NATURALLY LIT THROUGH A SKYLIGHT.RENOVATED DINING & LIVING WITH A BAY WINDOW AND POT LIGHTS.A BRIGHT MODERN KITCHEN W/ STAINLESS STEEL APPLIANCES,KITCHEN PANTRY CABINET & WINDOW. NEW LG FRONT-LOAD WASHER & DRYER: NOV 2025 ONLY FOR THE USE OF MAIN FLOOR (NOT SHARED). STEP OUTSIDE TO A LARGE BACKYARD DECK & BEAUTIFUL BACKYARD. INCLUDES 3 OF 4 PARKING SPOTS ON A SHARED DRIVEWAY. LOCATED MINUTES FROM UPPER CANADA MALL AND ONLY STEPS TO TRANSIT, RESTAURANTS, SHOPPING, SCHOOLS, HOSPITAL, AND MORE... IDEAL FOR A FAMILY LOOKING FOR STYLE,COMFORT & UNBEATABLE ACCESS TO EVERYDAY ESSENTIALS. (id:60365)
3 Speciosa Street
Richmond Hill, Ontario
Look no further! Welcome To This Brand-New, Never-Lived-In in 3400 SqFt. Detached home in the prime location of Oakridges, Richmond Hill! King East Estates Project was done by the Plaza Corp, and Seller has spent Over 100k in Upgrades/Finishes! Enjoy The Luxury Of 10 ft Ceilings on Main floor & 9 ft on Second Floors And Basement This stunning two storey features a Floor to Ceiling windows with lots of natural lights in the open concept Living Room, along with the upgraded Kitchen with it's Centre Island for the Morning Coffee. Beautiful Open concept Home-Office on the second Floor, alongside the Elegant master-bedroom with it's own 5pce Ensuites and W/I closet. 3 other oversized bedrooms with Ensuits and Large Closets. Large windows throughout the 2nd floor that brings in lots of Sun-light! Practical Laundry room on the 2nd floor for convenience of the family! Smooth Ceiling and Pot Lights. Elegant hardwood flooring throughout. Easy commuting including Highway 404/400, Bathurst and Yonge St. (id:60365)
49 Childs Court
Clarington, Ontario
Welcome home to 49 Childs Court! This completely turn-key property is finished top to bottom, inside and out. It features 3 bedrooms, 3 bathrooms, a fully finished walkout basement, a stunning multi-level deck and an above ground pool. Enter through the upgraded, extra-wide front door (great for moving in your furniture!) into the main floor, offering an open concept living room and eat-in kitchen with breakfast bar and sliding glass walk out to deck, plus a convenient powder room and direct garage access. Upstairs, you'll find a spacious primary suite, with an ensuite and walk-in closet, along with two additional bedrooms and a 4-piece main bathroom. The fully finished walkout basement adds valuable living space complete with rec room, laundry area, ample storage space and easy access to your south facing backyard oasis! Additional highlights include a large front porch perfect for enjoying your morning coffee, 4-car driveway with no sidewalk, and a quiet court location. This home is the perfect place to raise a family. Ideally situated less than a 10 min drive to both the 401 and 407, all major shopping, banks and hospital, and with walking distance to grocery store, parks, public transit, Charles Bowman Public School, St. Stephen Catholic Secondary School, Knox Christian School, and Durham Christian High School. Recent updates include: front door, garage door, front hall window, and upstairs carpet (all approx. 4 years ago); shingles replaced approx. 4-5 years ago; and A/C and furnace installed in 2019. ** This is a linked property.** (id:60365)
144 Westlake Avenue
Toronto, Ontario
Welcome to this Oversize Home! An Extension Was Added On to The Main Floor Which Gives You 3 Generous Sized Bedrooms With a Walkout to the Deck Overlooking A Beautiful Fenced in Backyard. 2nd Floor Loft Has 2 Rooms Which could be a Great Bedroom and the 2nd as an Office with a Large Walk in Closet, Plus a 3 Piece and Skylight. Main Floor Has Hardwood Floors Throughout, Open Concept LR and Dr With Pot Lights and a Gas Fireplace, Large Eat-In Kitchen with Stainless Steel Appliances and Granite Counter. The Basement Total Sq Ft is 660 It Has a Small One Bedroom Suit With Plenty of Unused Space In the Basement. You Could Make a Larger Suite or Just Make a Fantastic Family Room In The Basement. All This In a Prime East York Location, You'll Love Being Just Minutes From Schools,The Danforth, DVP, Stan Wadlow Park, Playgrounds, Pool and a Hockey Arena. (id:60365)
1710 - 5500 Yonge Street
Toronto, Ontario
***Please note this is a one bedroom rental .****The core location is on Yonge Street. A second bedroom is for rent with a private separate washroom! It has a wrap-around balcony, right by Yonge and Finch. Please feel free to book your showings today. Sharing living room and kitchen area with a Female tenant! Only accept for a single female tenant! (id:60365)
4910 - 88 Queen Street
Toronto, Ontario
Brand New! Stunning South-Facing Furnished Corner Unit with Panoramic Lake & City Views at 88 Queen St E!Welcome to this bright and spacious 3-bedroom, 2-washroom corner suite featuring floor-to-ceiling windows and abundant natural light throughout. Walk out to the balcony to enjoy peaceful natural views, along with spectacular south exposure and unobstructed lake and city views from a high floor.The open-concept layout features a modern kitchen with built-in appliances and elegant quartz countertops. Each bedroom has its own window, making the home airy, open, and perfect for comfortable downtown living.This unit comes fully furnished, move-in ready, and ideal for students or professionals.Building Amenities:24-hour concierge, gym, outdoor pool, party room, visitor parking, and more.Unbeatable Downtown Location: 600m (approx.) to Queen Subway Station; 7-minute walk to Toronto Metropolitan University & George Brown College; 8-minute walk to Eaton Centre ;10-minute walk to St. Lawrence Market. Close to TTC, shopping, restaurants, cafes, the financial district, and entertainment.A rare offering with incredible views, natural light, and top convenience. Water included in rent. Students welcome! (id:60365)
409 - 31 Tippett Road
Toronto, Ontario
Luxurious, 2 Bed 2 Bath + Study. 9' Smooth Ceilings, Custom Kitchen Cabinetry, Kitchen Island W/ Quartz Counter Top, Steps To Wilson Subway Station, Easy Access To Hwy 401, Allen Rd, Yorkdale Mall, Humber River Hospital, Grocery Stores, Shops, Restaurants, Costco & Parks. (id:60365)


