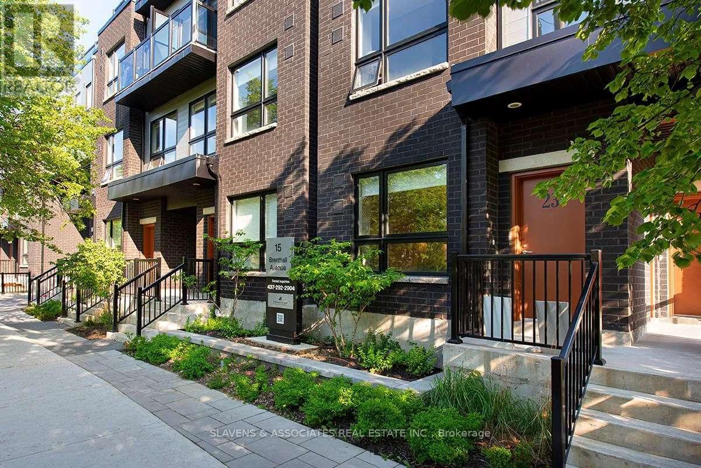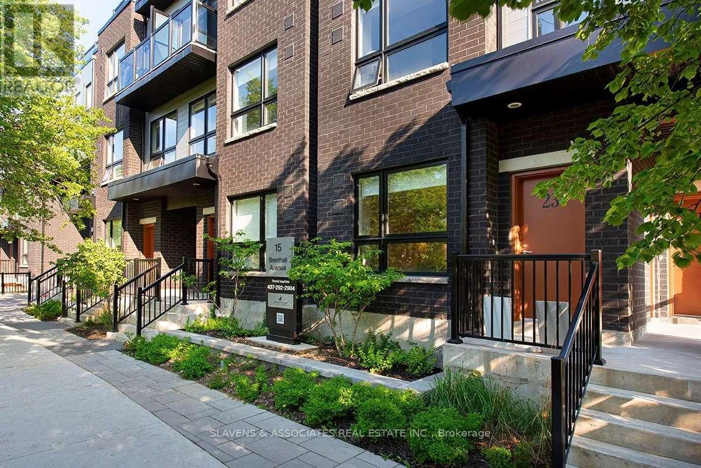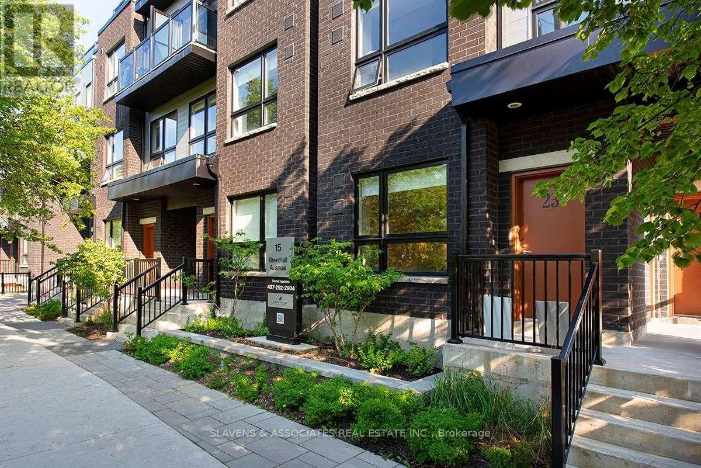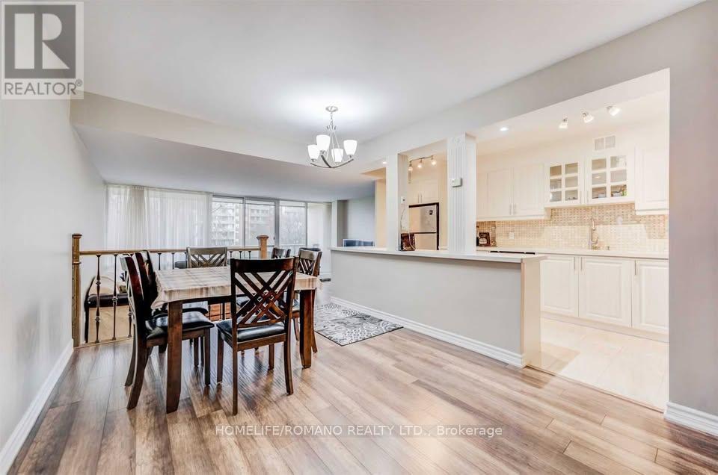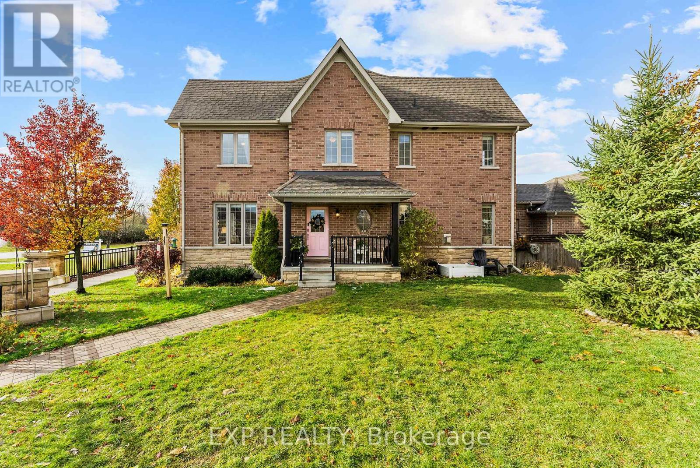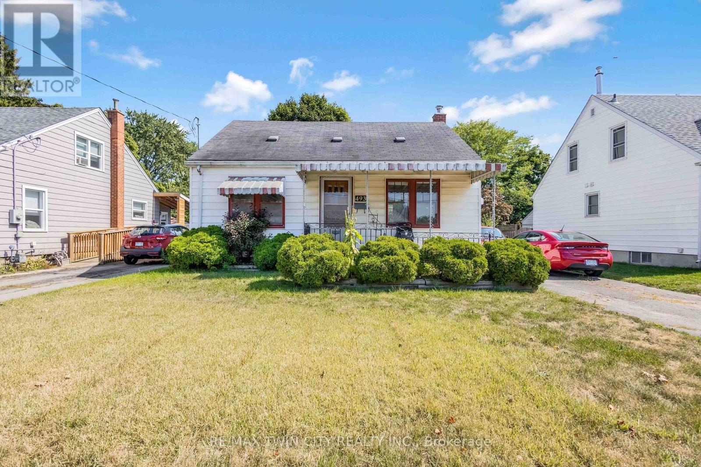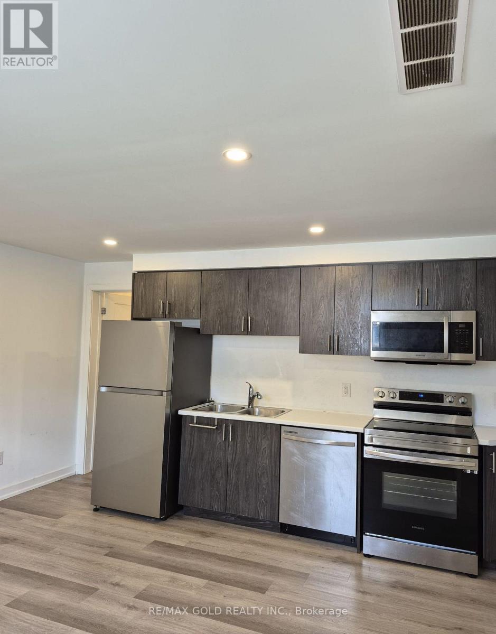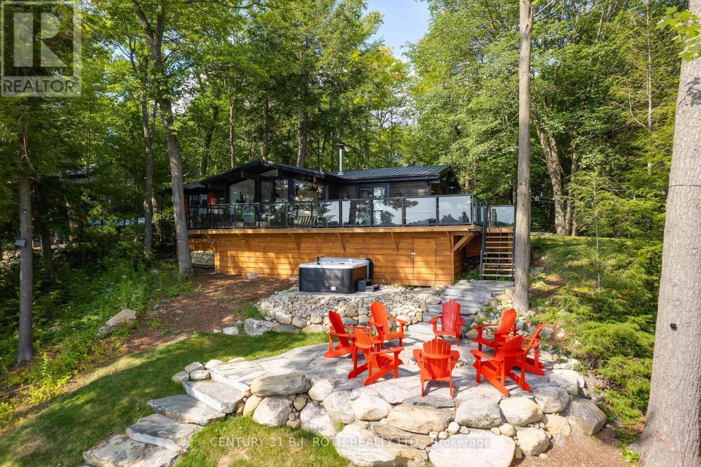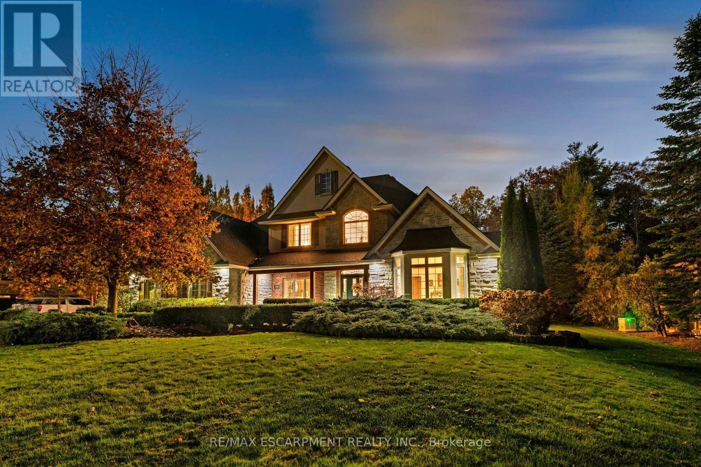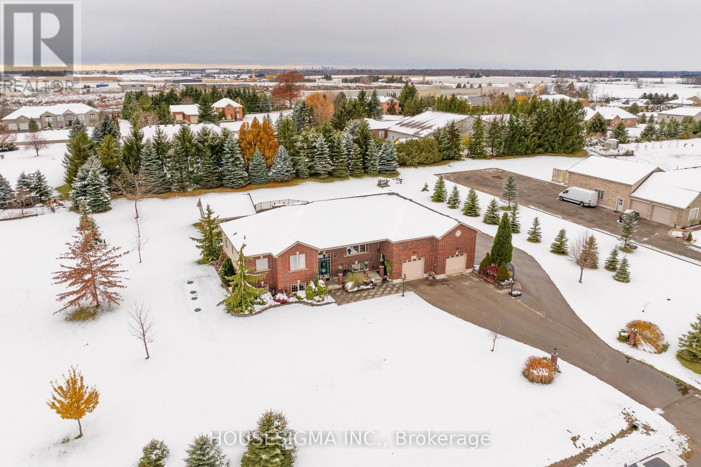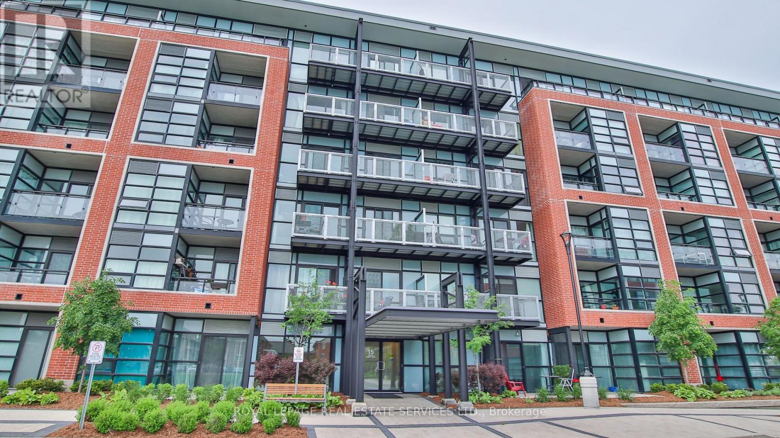25 - 15 Brenthall Avenue
Toronto, Ontario
Welcome to 15 Brenthall Ave. Elevated living in the heart of North York!Just steps from Finch Avenue and Bathurst Street, these townhomes place you at the centre of convenience and connection. Surrounded by parks, top-rated schools, shopping, dining, and easy transit access, this community offers the perfect blend of lifestyle and location. Contemporary interiors and spacious layouts are complemented by private outdoor spaces, including balconies, and rooftop terraces - perfect for entertaining, relaxing, or taking in the views. Underground parking available for $125/month. Maximum one parking spot per unit. Utilities are extra. Pictures may not depict the exact unit. (id:60365)
23 - 15 Brenthall Avenue
Toronto, Ontario
Welcome to 15 Brenthall Ave. Elevated living in the heart of North York!Just steps from Finch Avenue and Bathurst Street, these townhomes place you at the centre of convenience and connection. Surrounded by parks, top-rated schools, shopping, dining, and easy transit access, this community offers the perfect blend of lifestyle and location. Contemporary interiors and spacious layouts are complemented by private outdoor spaces, including balconies, and rooftop terraces - perfect for entertaining, relaxing, or taking in the views. Underground parking available for $125/month. Maximum one parking spot per unit. Utilities are extra. Pictures may not depict the exact unit. (id:60365)
18 - 15 Brenthall Avenue
Toronto, Ontario
Welcome to 15 Brenthall Ave. Elevated living in the heart of North York!Just steps from Finch Avenue and Bathurst Street, these townhomes place you at the centre of convenience and connection. Surrounded by parks, top-rated schools, shopping, dining, and easy transit access, this community offers the perfect blend of lifestyle and location. Contemporary interiors and spacious layouts are complemented by private outdoor spaces, including balconies, and rooftop terraces - perfect for entertaining, relaxing, or taking in the views. Underground parking available for $125/month. Maximum one parking spot per unit. Utilities are extra. Pictures may not depict the exact unit. (id:60365)
406 - 9 Four Winds Drive
Toronto, Ontario
Step into over 1,200 sq. ft. of beautifully updated, carpet-free living in this bright and inviting condo featuring three generously sized bedrooms and exceptional modern comforts. The primary suite offers a walk-in closet, a private 2-piece ensuite, and its own balcony, while the sun-filled southern exposure enhances the sunken living room, which opens onto a large balcony perfect for lounging or entertaining. The renovated open-concept kitchen boasts a stylish centre island and seamless flow into the main living area. Ideally situated just steps from Finch West TTC subway station, the new Finch LRT (Line 6), and minutes from York University-with schools and parks close by-this home offers unbeatable convenience. Enjoy exclusive use of one parking space and a locker, plus access to a private community centre complete with a gym, basketball court, and indoor pool. (id:60365)
7 Vita Stephanie Court
Georgina, Ontario
Finally, an affordable townhome that checks all the boxes! This beautifully upgraded end-unit townhouse perfectly blends comfort, style, and space. Featuring 4+1 bedrooms, 4 bathrooms, and 1,963 sq. ft. of living space plus an additional 1,029 sq. ft. in the bright finished basement, this home is designed for modern family living. You'll love the soaring ceilings and tall windows that fill the home with natural light. The layout is incredible, offering distinct spaces that suit everyone's individual needs. Enjoy hardwood floors throughout the main level, upper hallway, and stairs, along with smooth ceilings and upgraded lighting. The kitchen features a coffee bar, granite countertops, and plenty of extra cabinetry for storage. The great room centers around a cozy gas fireplace, perfect for relaxing evenings at home. A main floor laundry with garage access adds everyday convenience-especially during the winter months. Step outside to your oversized lot with a private interlock patio surrounded by lush perennial gardens-ideal for entertaining or enjoying a quiet morning coffee. The covered front porch is a perfect spot to unwind and watch a summer rainstorm roll through. Upstairs, the primary suite offers a walk-in closet and a luxurious ensuite with a soaker tub and walk-in shower. The finished basement adds even more living space with high ceilings, a fifth bedroom, 3-piece bathroom, and ample storage, including a cold cellar and extra rooms under the stairs and at the back. With a double driveway, five bedrooms, and four bathrooms, there's room for everyone. Located close to shopping, schools, and Highway 48, this home sits in the welcoming Sutton community, known for its natural beauty and local treasures like Jackson's Point Harbour, Briars Golf Club, and Sibbald Point Provincial Park. (id:60365)
493 St Paul Avenue
Brantford, Ontario
Welcome to Central Brantford! This charming 3-bedroom, 1-bath home is ideally located in the heart of Brantford, offering both comfort and convenience in one of the city's most desirable neighbourhoods. Backing directly onto a peaceful community park, you'll love the green views and outdoor space right at your doorstep. The fenced backyard is perfect for children, pets, or simply relaxing in privacy. Inside, you'll find a bright and functional layout with inviting living and dining areas that make this home ideal for families, first-time buyers, or downsizers alike. The location can't be beat - close to all major amenities, shopping, dining, and just minutes from highway access for commuters. Families will also appreciate being in a great school district, adding even more value to this wonderful home. Whether you're starting out, downsizing, or looking for a smart investment property in Brantford, this home offers the perfect blend of location, lifestyle, and long-term potential. (A/C 2024) (id:60365)
30 Hutchison Road Nw
Guelph, Ontario
Be the first to live in this beautifully built, never-before-occupied 4-bedroom home in sought-after Kortright East. Offering approximately 2,100 sq ft above grade, this modern detached residence features a bright open-concept main floor with a large living room, elegant fireplace, and expansive windows that bring in natural light. The connected dining area walks out to the backyard and flows seamlessly into a contemporary kitchen with ample cabinetry and views of both the living and dining spaces.The second floor provides four generous bedrooms, including a spacious primary suite complete with a walk-in closet and a 4-piece ensuite. Three additional well-sized bedrooms and a second full washroom offer comfortable living for families or professionals seeking space. A main-floor powder room and in-suite laundry add convenience.Built in 2025 and fronting west on a 50 88 ft lot, this home includes central air, HRV, attached garage, private driveway parking, and modern mechanical systems including sump pump, water heater, and carbon monoxide/smoke detectors.Located minutes from top schools, parks, shopping, and places of worship, with easy access to Victoria Rd and Highway 401. Ideal for tenants looking for a clean, modern, move-in-ready home in a quiet, family-friendly neighbourhood. Immediate possession available. (id:60365)
812 - 4263 Fourth Avenue
Niagara Falls, Ontario
Discover this well maintained and freshly painted 2-bedroom, 1.5-bath fully furnished condo, offering a turnkey lifestyle ideal for first-time homebuyers, savvy investors, or anyone seeking low-maintenance living in one of Niagara's most up-and-coming neighborhoods. Designed with a carpet-free interior and a functional open-concept layout, the unit features a modern kitchen with stainless steel appliances, pot lights, and a large window that floods the space with natural light. The bright and inviting primary bedroom includes a convenient 2-pieceensuite, while both bedrooms are equipped with ample closet space and generous windows. A3-piece main bathroom and in-suite laundry provide added comfort and convenience. Perfect for AAA tenants for living joyful life. Perfectly situated just minutes from Niagara Falls, top tourist attractions, dining, shopping, and offering easy highway access to Toronto and the US, the location is unmatched. Whether you're looking for a stylish personal residence or a smart investment opportunity, this condo delivers on all fronts. Don't miss your chance to own a piece of Niagara's growing real estate market. (id:60365)
334 Stewart Lake Road
Georgian Bay, Ontario
Welcome to Stewart Lake Cottage-the perfect four-season escape. Enjoy sunny South/West waterfront views on a generous, beautifully treed lot where you can soak up the sun all day and take in breathtaking star filled skies at night. Start your mornings with coffee overlooking the peaceful lake, then spend the day exploring by kayak or paddle board, enjoying backyard games, barbecuing, or relaxing by the fire. Unwind in the hot tub as you take in the serene surroundings. Recently renovated top to bottom in 2022, this charming cottage offers 3 bedrooms, a full bathroom, and ample parking. A rare feature, the property includes its own private boat launch, making lake access effortless. Additional storage is available under the deck and in the bunkie, providing space for all your seasonal gear. Whether you're seeking adventure or tranquility, Stewart Lake Cottage delivers the ideal getaway in every season. (id:60365)
37 Appaloosa Trail
Hamilton, Ontario
Welcome home! This exquisite, custom Charleston-built 1.5-storey dwelling is nestled on a private, forested half-acre-plus property, offering the perfect blend of luxury and tranquility. The main floor features a desirable primary retreat complete with a sunroom overlooking the private yard and a spa-like ensuite. Gather in the grand great room with its vaulted beamed ceiling and a magnificent 14-foot stone gas fireplace, or relax in the separate den/office, which also boasts vaulted ceilings and a fireplace. The spacious dining room seamlessly connects these living spaces, leading into the bright and spacious island-equipped kitchen. The upper level offers two bedrooms with a Jack and Jill bath in addition to another generous sized room with a full ensuite. The lower level is beautifully finished with high ceilings, a stone fireplace, a three-piece bath, and an additional bedroom. Step outside to your dream backyard oasis. This western-setting retreat features a stunning saltwater pool with a stone waterfall, a full cabana with a bar and dedicated bathroom/change room, a cozy gazebo, and ambient landscape lighting. This wonderful property is ready for your family to move in and enjoy! (id:60365)
12 Starlight Lane
Thames Centre, Ontario
Welcome to 12 Starlight Lane, Dorchester- an exceptional Raised Ranch set on a 1.1-acre lot with Residential-Industrial zoning and an impressive 1,850 sq. ft. shop, delivering unlimited possibilities for both living and working in one convenient location. Built in 2009, the residence offers 1,750 sq. ft. of open-concept living highlighted by vaulted ceilings and a quality kitchen, upgraded with stone countertops (2025). The main floor features three spacious bedrooms and two full bathrooms, including a luxurious primary ensuite. The finished basement (2018) adds incredible versatility, providing two additional bedrooms, a rec. room with a home theatre, heated tile bathroom, a kitchenette, and a separate entrance-ideal for multi-generational living or an in-law suite.Step outside to your own private retreat featuring an in-ground pool (2020), a pool house (24'x20'), hot tub (2024), a covered deck with gas BBQ hookup, and a custom fire pit-perfect for year-round enjoyment. The 1,850 sq. ft. heated and air-conditioned shop offers 15' ceilings, a mezzanine, and a half bath, creating an incredible space for business operations, hobbies, or storage. With quick access to the 401 and a beautifully maintained, move-in-ready layout, this rare property seamlessly blends lifestyle and functionality into one extraordinary package. Cornerstone MLS # 40789512 (id:60365)
518 - 15 Prince Albert Boulevard
Kitchener, Ontario
Large 1 Bedroom + Den With 2 Washrooms. Den Can Be Used As Second Bedroom. Located In QuietMount Hope Community. Walking Distance To Kitchener School Of Pharmacy And Medical School, NewGoogle Office, Neighborhood W/Schools And Community Center. Transit To University Of WaterlooAnd Wilfred Laurier, Go Train To Downtown Toronto. Quick Access To Hwy. Parking Spot Included.Fully Furnished Unit, Just Move In and Enjoy! (id:60365)

