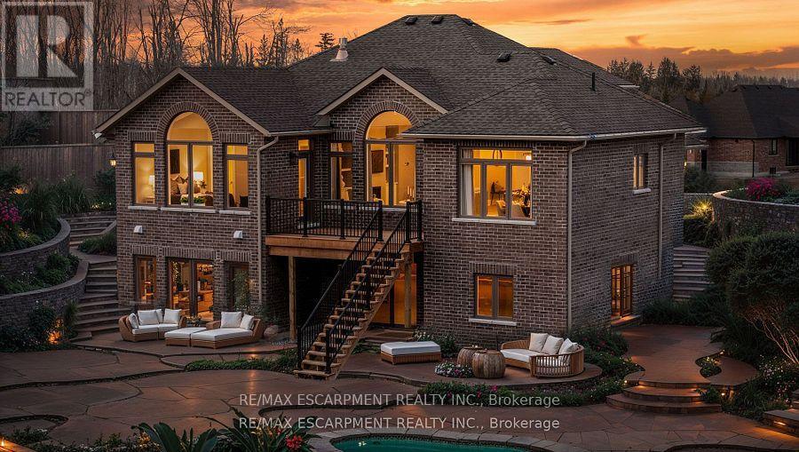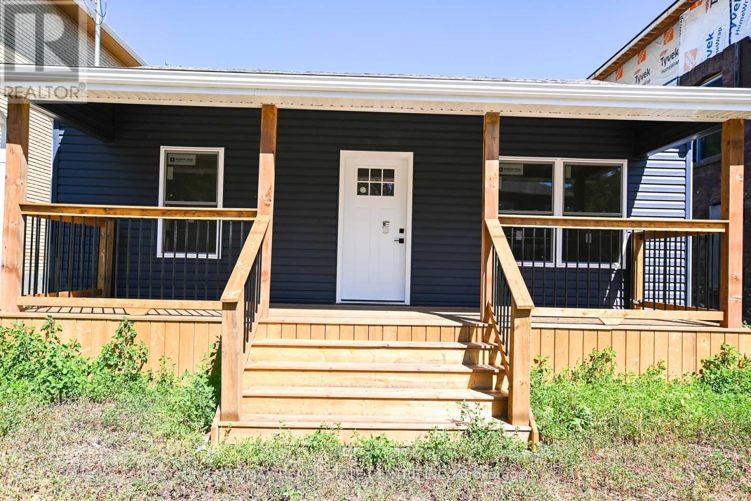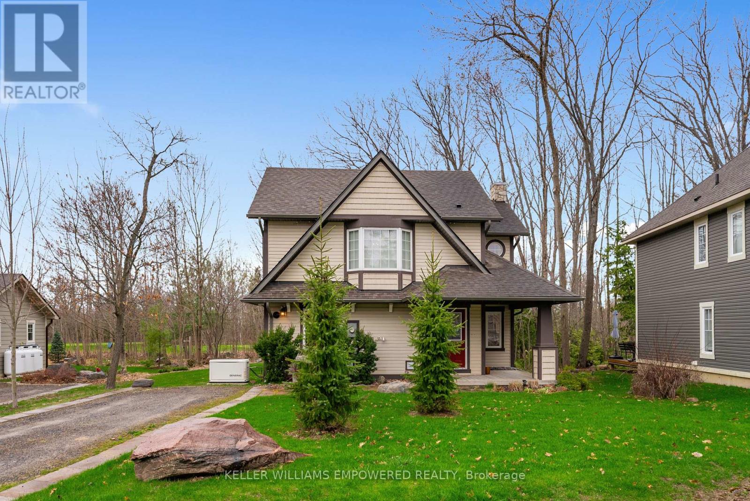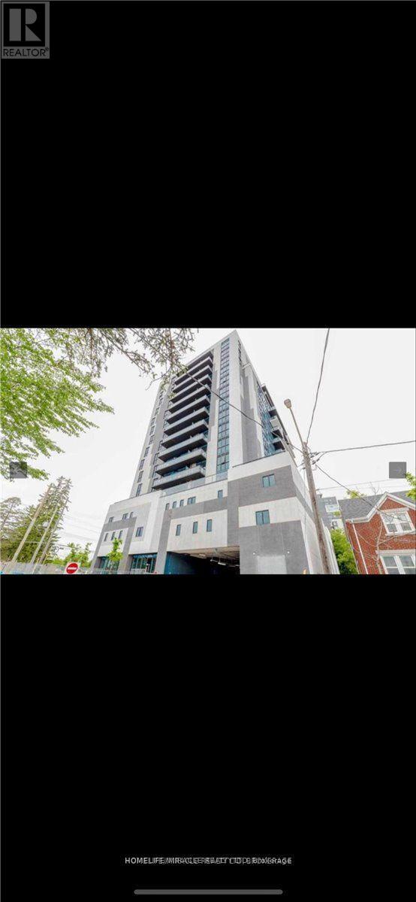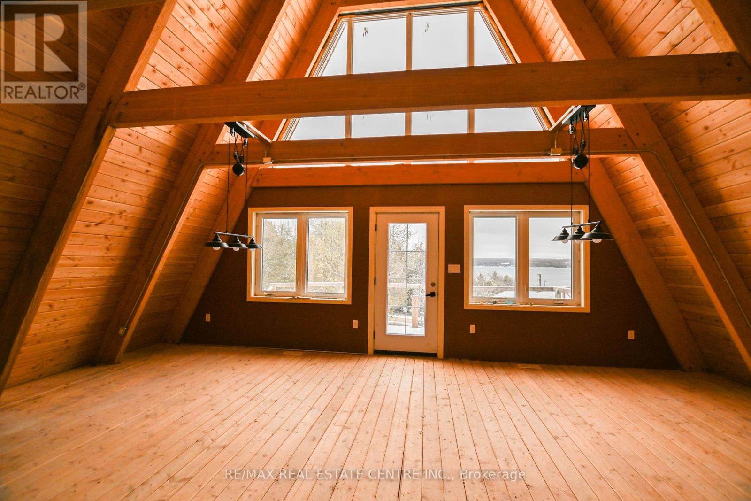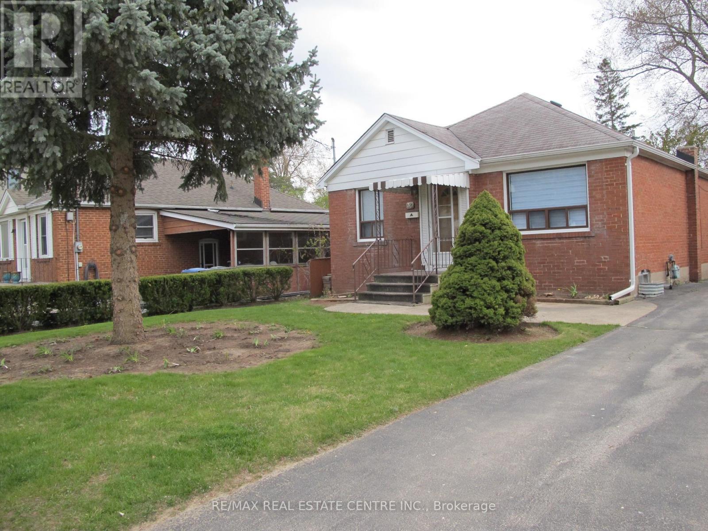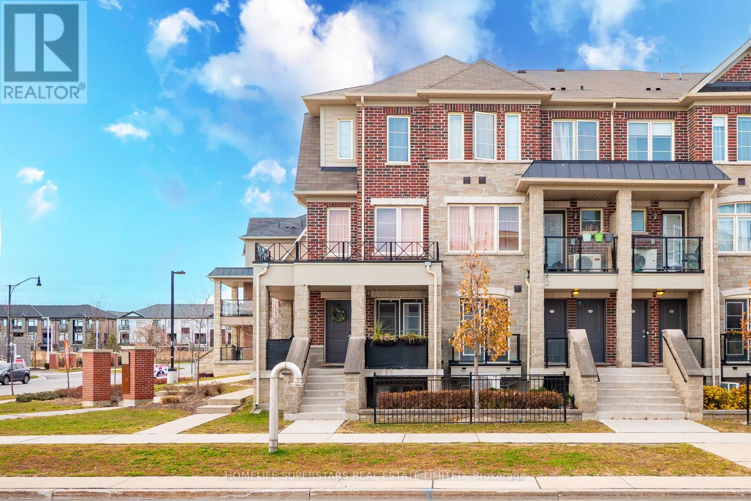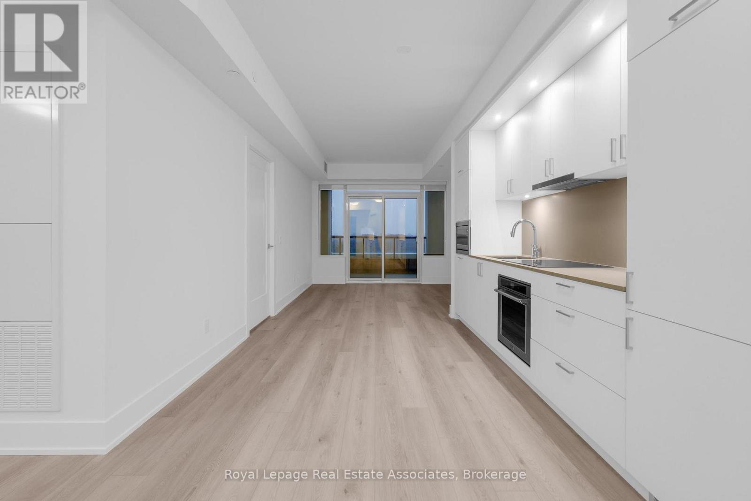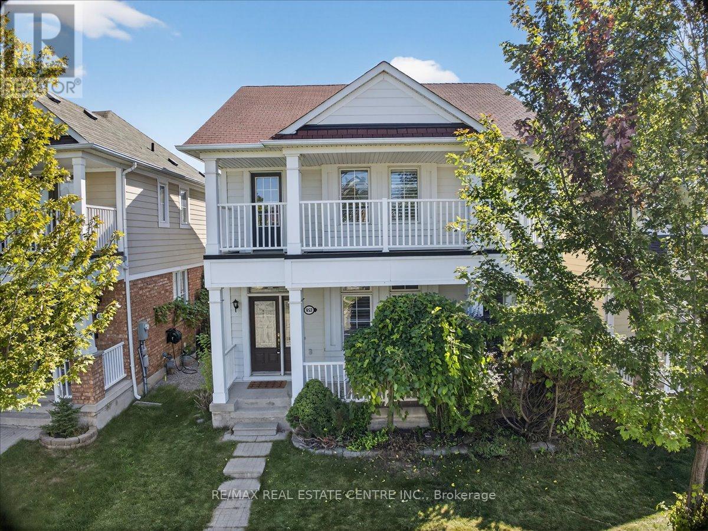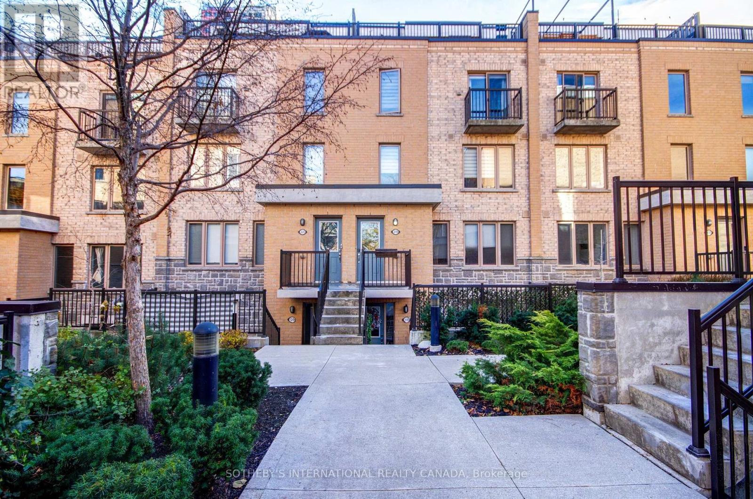580 Patterson Road
Kawartha Lakes, Ontario
Welcome to 580 Patterson Road - a newly built, never lived in bungalow, set beside the forest and just steps from the lake in the serene community of Rural Verulam. Offering 3 large bedrooms, a spacious garage, tons of driveway space, and brand-new appliances ready for your use (not seen in the photos), this is a perfect family home or a vacation escape on the lake! Inside, you'll find 1,871 sq ft of open-concept living filled with natural light from oversized windows framing the forest beyond. The kitchen with breakfast bar flows into the dinette and great room with a cozy fireplace, making entertaining effortless. The primary suite is a private retreat with its own walkout to the deck, a generous walk-in closet, and a spa-like ensuite overlooking greenery. Set on nearly an acre and surrounded by beautiful homes, this property offers one of the most private settings in the community. Enjoy waterfront access on Sturgeon Lake, part of the iconic Trent Severn Waterway, giving you endless opportunities for boating, kayaking, and year-round waterfront living. (id:60365)
284 Darling Street
Brantford, Ontario
Super Cute . Completely re done back to the studs. This 2 bed 1 bath is bright airy and surprisingly large on the inside and one of the few that has a parking spot. This is a really affordable home.Everything is new and modern. The basement is full height and would easily accommodate further living space. Walking distance to schools, churches and shopping. Suit first time buyer, retirement or empty nester. No repairs and zero worries with even a small garden for those craving out door space or sit on the large front deck and watch the world go by. Taxes will be re assessed now the building is complete (id:60365)
22 Country Trail
Georgian Bay, Ontario
Immaculately maintained getaway with an abundance of amenities within the Oak Bay Golf & Marina Community! With an immense amount of recent updates, this home stands out among the rest with a near full renovation completed in 2019. Enjoy having a family meal cooked in your custom-built kitchen, equipped with high-end appliances and quartz countertops, with all of your favourite guests surrounding the oversized and fully movable centre island. Stay private with your Hunter Douglas Shades and California Shutters, or open them up and enjoy your view from the comfort of your home of golfers teeing off on the Oak Bay Golf Course. The 3-Season Sunroom is a fantastic place to enjoy a book, drink your morning coffee and enjoy the outdoors within in a comfortable room. Upstairs, the primary bedroom offers an extremely spacious getaway, equipped with a wonderfully updated 5 piece bathroom - and if you're looking for some fresh air, the walk-out to the balcony offers a fantastic view just steps away from your bed! And one of the greatest features - you will never worry about losing power again with a Generac whole-home generator. All updates were done tastefully and with great quality - American Standard and Kohler fixtures, Kitchen-Aid professional appliances, Hunter Douglas Shades, Luxury Vinyl Plank Flooring, and a Custom Designed Kitchen equipped with (4!) Garbage/Recycling Pullouts, Spice Pull-Outs and Crown Moulding for an entirely seamless look. This wonderful home is located just minutes off of the highway with an immense amount of shopping surrounding the area. One of the few homes backing onto the Oak Bay Golf Course, this is the perfect retreat! (id:60365)
1404 - 128 King Street
Waterloo, Ontario
Discover stylish urban living in this fully furnished 2-bedroom, 2-bathroom condo ideally located in the vibrant downtown core of Waterloo. Perfectly situated just steps from the University of Waterloo, Wilfrid Laurier University, the UW Technology Park, and Google headquarters, this unit offers exceptional convenience for professionals, students, and anyone seeking a dynamic, walkable lifestyle. This corner unit boasts an open-concept layout with soaring 9-foot ceilings, expansive windows, and abundant natural light throughout. The modern kitchen comes fully equipped, and the living area extends seamlessly to a spacious balcony, providing beautiful city views and a peaceful retreat. Both bedrooms are generously sized, and the primary suite features a private ensuite bathroom. For added comfort, the unit includes in-suite laundry (washer & dryer), one underground parking space, and a storage locker. Residents of the building enjoy premium amenities including 24-hour surveillance, concierge service, a fitness center, party room, sauna. With shopping, dining, public transit, and major institutions at your doorstep, this condo offers the perfect blend of comfort, style, and convenience. Available for immediate occupancy simply move in and enjoy a turnkey living experience in one of Waterloo's most sought-after locations. (id:60365)
9 Urban Street
South Bruce Peninsula, Ontario
This is cute as button with spectacular lake views. 2 finished levels and room for your finishes on the ground level. Soaring ceilings and windows give the feeling of being in your own Swiss chalet. Holiday home , or Air B&B or live in it your self, the location simply cannot be beat. Just steps to the water. Propane heat, Well and septic so bills are minimal. Lake view balcony for sunset watching, wooded area behind for nature watching what more do You need? Property Taxes to be established with the home now on it. (id:60365)
30 Pine Avenue N
Mississauga, Ontario
+Fully Furnished +Totally Renovated 3 Bedroom House Available For Lease.Beautiful backyard.Short Term Lease Is Possible.. Looking For A Very Decent And Clean Tenant. Very Modern And High End Furnished House. High End Port Credit Area.Walk To Lake Ontario. Minutes To Go Station,Hwy Qew,Hwy403,25 Minutes Drive To Downtown Toronto. Very Convenient Location. Just Close To All Services. Minutes From Sq1,Trillium Hospital. Very Suitable For Corporate Executives . (id:60365)
707 - 1037 The Queensway
Toronto, Ontario
Brand New Never Lived In 1 Bedroom + Den Condo At The Verge Condos! This Beauty Offers Open Concept Modern Living With A Den Perfect For A Home Office, High Ceilings, Floor To Ceiling Windows, Open South Facing Balcony, Parking And Your Own Locker On The Same Floor. Enjoy Dinner In The Sleek Italian Style Kitchen With Quartz Counters, Integrated Stainless Steel Appliances And Ample Storage. Includes Modern Conveniences Such As Smart Thermostats, Keyless Entry And 1 Valet Smart Technology. Residents Can Enjoy The Numerous Concierge, Fitness And Yoga Studios, Co-Working Lounge, Cocktail And Party Room, Outdoor Terrace With BBQ's, Lounge, Games And Kids Play Area. Conveniently Located In South Etobicoke Walking Distance To Numerous Amenities, Minutes To Pearson Airport, Major Highways 427, QEW and 401, Go Transit, Humber College, Sherway Gardens & Costco (id:60365)
55 James Young Drive
Halton Hills, Ontario
Welcome to 55 James Young Drive, a spacious end-unit townhome offering approximately 2,095 sq ft of above-grade living space as per MPAC. This well-maintained property features 3 bedrooms and 2.5 bathrooms, providing exceptional room to grow in a convenient Georgetown location. The main floor offers generous living spaces with an easy and functional flow, ideal for both everyday living and entertaining. The kitchen provides ample storage and workspace, while the living and dining areas are filled with natural light. Upstairs, the standout feature is the expansive primary suite, which feels like it is in its own private wing. Complete with a walk-in closet and full ensuite, it offers the kind of separation and comfort that is rarely found in a townhome of this size. Two additional bedrooms provide flexibility for family, guests or a dedicated home office. Important updates include newer windows installed between 2011 and 2021, a roof completed in 2011, a new furnace and air conditioner (2025), upgraded exterior doors (2020), a replaced garage door(2020) and a repaved driveway (2019) for improved curb appeal and peace of mind. The unfinished basement offers future potential for additional living space and the large backyard provides excellent outdoor room for families, gardening or entertaining. Situated close to schools, parks, shopping and commuter routes, this home offers size, value and a location that checks all the boxes. (id:60365)
102 - 200 Veterans Drive
Brampton, Ontario
Welcome to this beautiful three bedroom, three bathroom END Unit townhome featuring a large wrap around balcony. This modern home offers high-quality finishes throughout, 9-foot ceilings, and an open concept layout that creates a bright and spacious atmosphere. The kitchen includes stainless steel appliances with a stylish backsplash. Furthermore, the home is equipped with Smart Home Accessories for added convenience and security, including cameras, a smart garage door opener, and a smart thermostat. Home is freshly painted with wainscoting recently completed in all bedrooms. Ideally situated close to Mount Pleasant Go, Highway 407, Schools, Transit, and everyday amenities. A brand new plaza including Dollarama, Pharmacy, Daycare, Dentist located right across the street and just steps in the other direction to a gas station, restaurants, and shops. Truly a well-maintained home in a fantastic location! (id:60365)
259 The Kingsway
Toronto, Ontario
Welcome to Unit 626 at Edenbridge by Tridel, a sophisticated new community where contemporary design meets upscale comfort in the heart of The Kingsway. This spacious and beautifully planned 1-bedroom plus den, 1.5-bathroom suite offers 693 sq. ft. of refined living space, featuring elegant finishes and a thoughtfully designed layout ideal for modern living. The sleek kitchen is finished with full-height cabinetry, integrated stainless steel appliances, quartz countertops, under-cabinet lighting, and a built-in wall oven. Wide-plank flooring extends through the open living and dining area, where expansive windows create a bright and inviting atmosphere and a seamless walk-out leads to the private balcony. The primary bedroom includes a generous closet and a 4-piece ensuite with porcelain tile, a modern vanity, and a deep tub and shower combination. The versatile den is perfect for a home office or reading nook, while the conveniently located powder room adds everyday practicality. In-suite laundry is tucked neatly into a dedicated closet, and the suite includes one parking space and one locker. Residents enjoy a premium selection of amenities including a fitness centre, indoor pool, sauna, rooftop terrace, guest suites, and 24-hour concierge. Ideally located near Humbertown Shopping Centre, parks, transit, and top-rated schools, with easy access to downtown Toronto and Pearson Airport, this suite offers elevated living in one of Etobicoke's most desirable communities. (id:60365)
852 Bessy Trail
Milton, Ontario
Very stately, Mattamy-built, 2,500+ sq. ft 4 + 1/4 Washrm detachd home w/ approx 400+ sq ft loft above double car garage in quiet, popular, well-established, fam. friendly Coates area of South/Central Milton. This very bright, large and well spaced out home boasts a sizeable kitchen w/ plenty of cabinet space, kitchen island, gas stove, stainless steel appliances, modern light fixtures 9 ft ceilings throughout, california shutters throughout, LED pot lights throughout, lighter blonde main level hardwood flooring, separate living/dining/family rooms, 4 large bedrooms w/ large primary room and extended terraced balcony, main level laundry, private fully fenced yard that bridges the home to the detached 2 car-garage adjacent to private laneway and on open concept, professionally finished basement. Plenty of storage options throughout. Solid and well cared for home in popular quiet, bedroom community of Milton. What,s more is that this home is perfectly located close plazas, schools, community parks, trails, Milton District Hospital, Mimton Sports Centre, maj rds. pub., transit and so on. A very unique 400+ sq ft upstairs loft that could serve as additional 5th bedrm/Den/In Law suite/Rec Room/Office, the choice is yours! The advantages of this house are plenty. You'll simply have to see it for yourself. Won't Last long at this price! (id:60365)
219 - 7 Foundry Lane
Toronto, Ontario
Contemporary 2+1 Bedroom Condo Townhome in Prime Toronto Location of Davenport Village! Beautifully maintained home featuring 2 spacious bedrooms plus a large 3rd-floor den-ideal as a home office, media, study, or optional 3rd bedroom. Includes 2 modern washrooms, with a renovated 2nd floor bathroom. Stylish kitchen boasting granite countertops, stainless steel appliances, and breakfast bar. Bright open-concept living/dining area with hardwood floors and in-suite laundry and separate closet. Second-floor primary bedroom offers a generous walk-in closet and private balcony with clear sight lines. Third-floor den/media room/3rd bedroom opens to an expansive private rooftop terrace - perfect for entertaining or outdoor relaxation. A rare offering with modern finishes, flexible living spaces, and clear views. Located steps to cafés, restaurants, parks, convenience stores, groceries, and pharmacy. Locker and Parking included. A must-see home that checks all the boxes! (id:60365)

