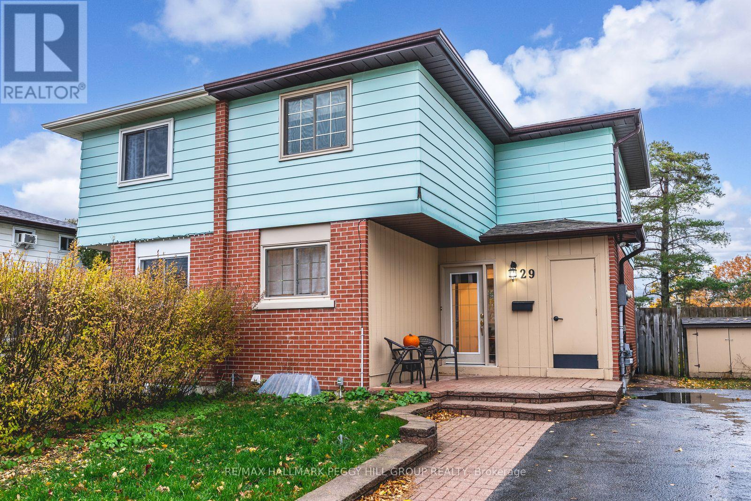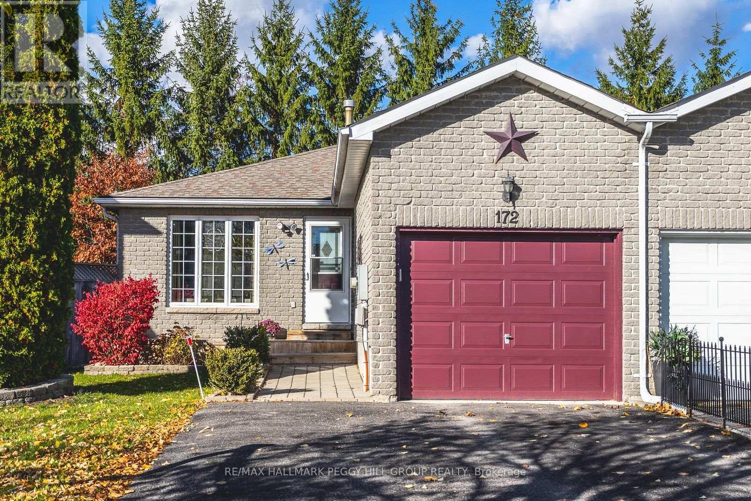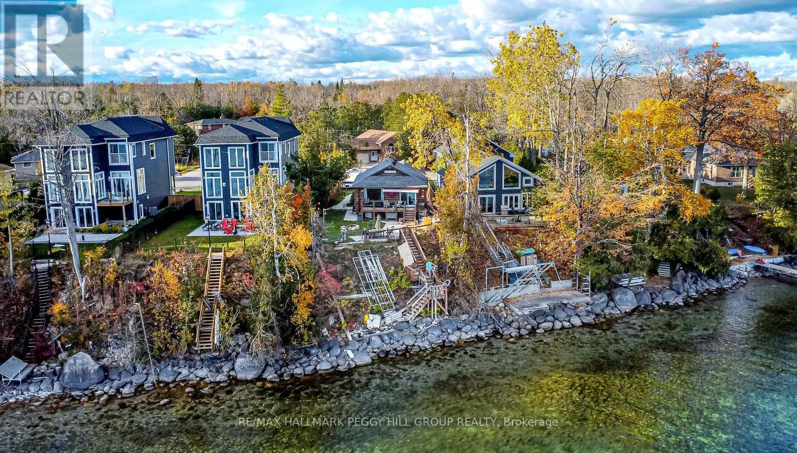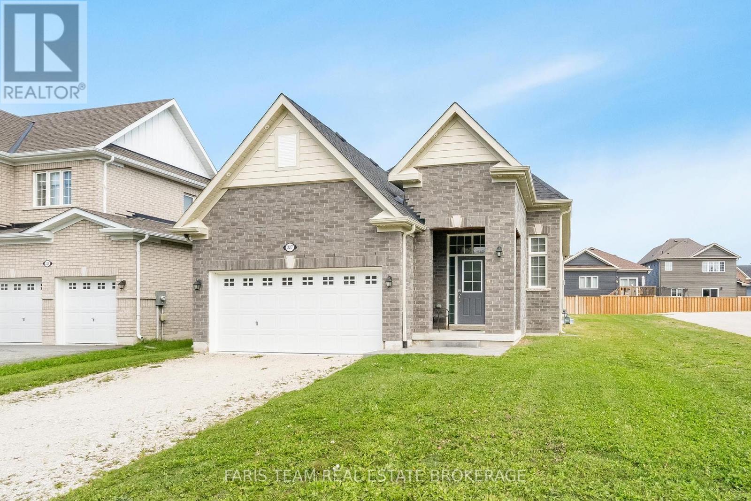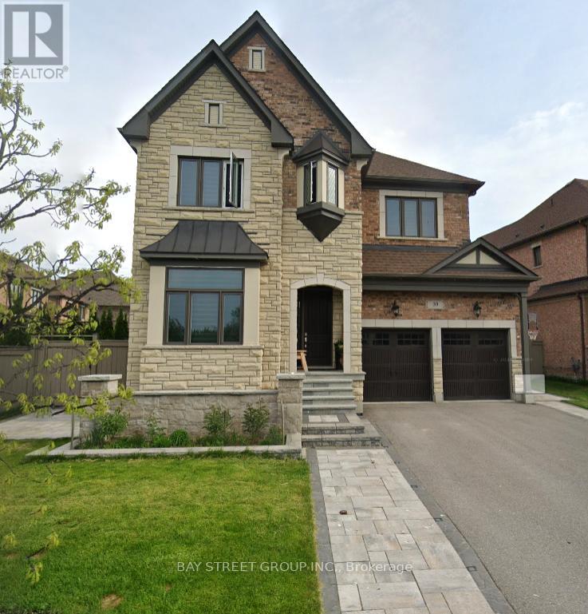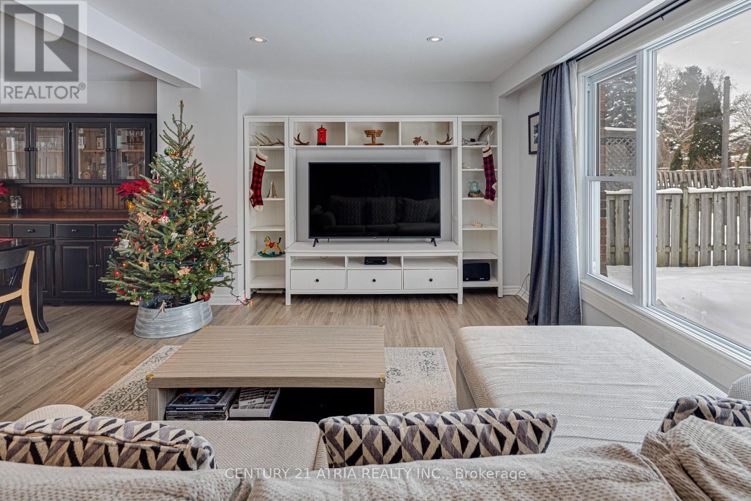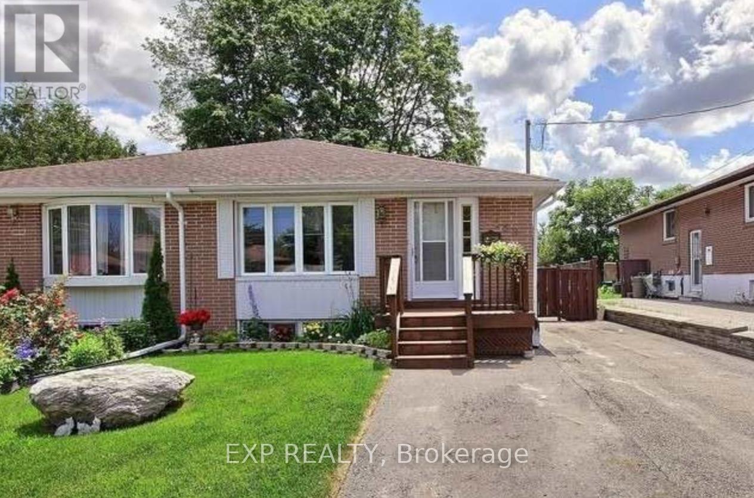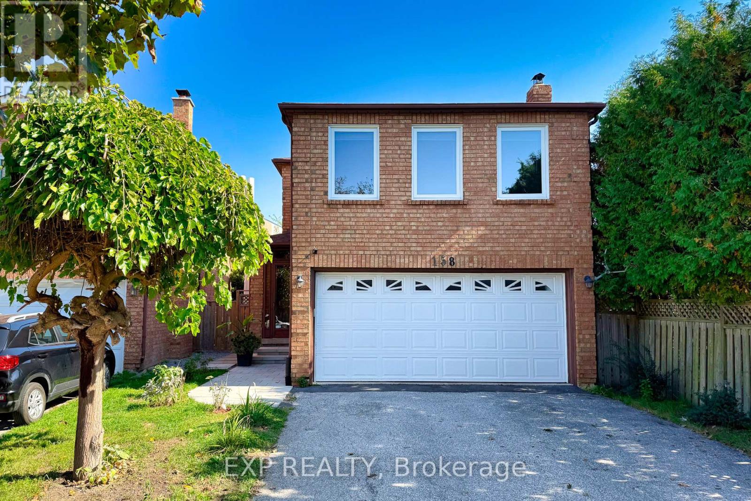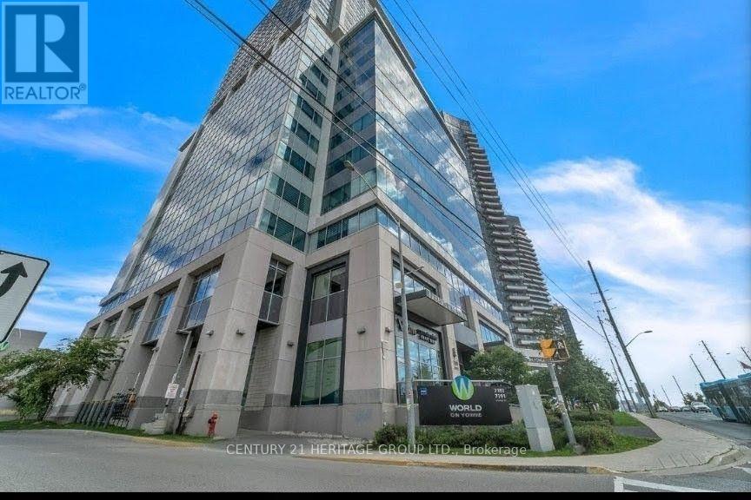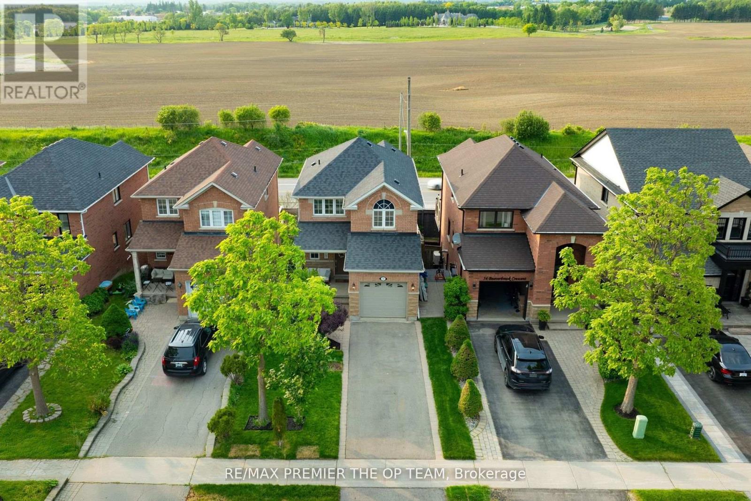29 Chaucer Crescent
Barrie, Ontario
ENJOY BRIGHT, FAMILY-FRIENDLY LIVING JUST STEPS TO PARKS, SCHOOLS, & EVERYDAY CONVENIENCES! Tucked away on a quiet crescent in Barrie's west end, this inviting family home offers a lifestyle filled with comfort, connection, and convenience. Picture mornings spent walking the kids to nearby schools or exploring the scenic trails of the Sunnidale Arboretum, followed by afternoons at Lampman Lane Park, where the splash pad and sports fields bring the neighbourhood to life. Evenings are for unwinding in your fully fenced backyard - a private retreat with lush greenery and a charming patio perfect for barbecues, family dinners, and relaxing under the stars. Inside, the open-concept main floor welcomes you with a bright living room with a backyard walkout, and a dining area that flows effortlessly into the functional kitchen. The upper level offers three comfortable bedrooms and a full 4-piece bath, including a peaceful primary suite with a walk-in closet. A versatile rec room in the basement adds flexibility for guests, hobbies, or a quiet home office, while laundry and storage keep everything organized. With a newer A/C unit for year-round comfort and parking for two, this #HomeToStay captures the best of Barrie living - friendly, connected, and ready to enjoy! (id:60365)
172 Sundew Drive
Barrie, Ontario
OPEN CONCEPT SEMI-DETACHED BUNGALOW STEPS TO SCHOOLS & CLOSE TO ALL DAILY ESSENTIALS! Tucked into Barrie's lively Holly neighbourhood, this semi-detached bungalow backs onto W.C. Little Elementary and sits within walking distance of Bear Creek Secondary, trails, parks, and transit, with everyday essentials nearby and golf, shopping, and dining just minutes away by car. Pride of ownership shines throughout the bright open concept main level, where easy-care flooring flows into a kitchen with a breakfast bar, dark-toned cabinetry including pantry cabinets, a subway tile backsplash, and a walkout to a backyard designed for enjoyment with a large deck, gas BBQ hookup, and garden shed. A generous primary bedroom with a double closet anchors the main floor, which is complete with a second bedroom and a 4-piece bath, while the finished lower level adds incredible flexibility with a rec room, two bedrooms, an office, a renovated laundry room, and an updated 4-piece bath. Whether downsizing or buying your first home, this #HomeToStay is move-in ready and full of possibilities. (id:60365)
17 Stanley Avenue
Oro-Medonte, Ontario
UNMATCHED LAKE SIMCOE LIVING WITH 50 FT OF PRIVATE SHORELINE - RELAX, UNWIND, & ENJOY LAKESIDE SERENITY EVERY DAY! Experience the best of lakeside living with this charming bungalow nestled in the tranquil Simcoeside neighbourhood along the scenic shores of Lake Simcoe. Wake up to mesmerizing sunrises and enjoy 50 feet of private waterfront, complete with a personal dock for effortless access to boating, fishing, and swimming. The landscaped and fully fenced yard offers lush greenery, vibrant gardens, and a stamped concrete walkway leading to the inviting front entrance, while the back porch and patio create the ideal space to unwind and take in panoramic lake views, with a staircase leading directly down to the dock. Inside, the open-concept main floor showcases a seamless connection between the kitchen, living room, and dining area, all bathed in natural light from expansive windows and a sliding glass walkout that beautifully frames the water. The main level includes a stylish 4-piece bath and a large primary bedroom with a walk-in closet, while the fully finished basement extends the living space with a generous rec room featuring an electric fireplace, a second bedroom, a 3-piece bath, and laundry with storage - plus the potential to add another bedroom if desired. The detached garage has been thoughtfully converted into a cozy multi-purpose retreat with a ductless heat pump, easily returned to a traditional garage if preferred. A trailer is also included for guests, creating the perfect setup for entertaining or extended summer stays. Ideally located just moments from the Hawkstone Yacht Club, Trehaven Golf and Country Club, Bayview Memorial Park and Beach, and scenic trails, plus only a short drive to Orillia, Barrie, and Horseshoe Valley for shopping, dining, and year-round recreation, this inviting #HomeToStay combines privacy, comfort, and lakeside charm - a rare opportunity to truly embrace the Lake Simcoe lifestyle! (id:60365)
227 Mowat Street N
Clearview, Ontario
Top 5 Reasons You Will Love This Home: 1) Welcome to this spacious five bedroom, three and a half bathroom home showcasing over 2,700 square feet of finished living space, complete with a fully finished basement and a large recreation room, designed for entertaining guests or relaxing with family 2) Premium setting fronting onto a peaceful ravine and creek, nestled within a growing, family-friendly community 3) Discover the stunning kitchen flaunting granite countertops, a stylish tiled backsplash, stainless-steel appliances including a gas stove, recessed lighting, and a walkout to the deck, creating seamless indoor-outdoor living for dining and entertaining 4) Bright and inviting interior featuring 9' ceilings on the main level, a cozy gas fireplace, an irrigation system, and abundant natural light throughout 5) Enjoy this quality-built home by McPherson Builders with parking for up to eight vehicles, an electric car charger, and a prime location close to schools, everyday amenities, and only a short drive to Collingwood and Blue Mountain. 1,512 sq.ft. plus a finished basement. (id:60365)
39 Cairns Gate
King, Ontario
Distinctively Stylish All Brick Mattamy Amethyst Built In 2018 Is Nestled In One Of King's Most Desirable And Quiet Green Pockets. This Luxurious 3,655 Sq. Ft. Residence Combines Upscale Finishes, State-of-the-art Features, Highly Functional Floor Plan With No Wasted Space. 10-foot Ceilings On The Main, 9-foot Ceilings Upstairs, Hardwood Flooring Throughout. Formal Dining Room. Private Main-Floor Office Features Forest Views and Stone Fireplace. The Open-concept Living And Family Room Integrate Seamlessly With The Gourmet Chef's Kitchen with Extended Custom Cabinetry. Quartz Countertops, Marble Backsplash, Large Centre Island, Generous Storage and High-end Thermador Appliances. A Larger Picture Window Overlooks The Landscaped Backyard. Beautiful Open Concept Family Room Combined with Kitchen Offers Plenty Of Natural Light Creating A Beautiful Family Space. Garden Door To A Covered Veranda With BBQ. Over $250k In Upgrades, Incl. Energy Star Windows (2022), Full Front And Rear Interlocking (2021). A Natural Stone Front Porch. Mudroom Organizer With Garage Entry. Modern Black Metal Stair Pickets. Second Floor Features Four Spacious Bedrooms, Each with Its Own Bathroom Access, and a Large Loft. The Primary Suite Offers A 5-Pc Spa-like Ensuite With Two Walk-in Closets. Bedroom 2 Includes Its Own 4-pc Ensuite and a Beautiful Forest View. Bedrooms 3 And 4 Share Jack-and-Jill Bath. The Upgraded Laundry Room Includes Quartz Counters, Marble Backsplash, Linen Cupboard, And Custom Cabinetry. Additional Features Include Cold Cellar, 4-car Driveway With No Sidewalk (Can Fit 6 Cars). Minutes To Hwy 400/404, The Go Station, Villanova College, Top Private Schools, Parks, Trails, And The New Zancor Recreation Complex. 45 Minutes To Union Station, This Home Offers Peaceful and Quiet Seclusion With Excellent City Convenience. Do Not Miss Out on This Beautiful Energy Star Certified Home. (id:60365)
251 Stouffer Street
Whitchurch-Stouffville, Ontario
Beautiful 3-bed, 2-bath detached home in Stouffville featuring SS appls, quartz counters & potlights thru the main floor. Enjoy open-concept living/dining, a primary w/ 4pc semi-ensuite & 2 well-sized beds. The finished bsmt offers space for entertaining, a gym or home office. Large backyard is perfect for BBQs, family time or hosting friends - an ideal move in ready home in a great community. Located in the highly ranked Summitview PS & Stouffville SS district, with parks, transit and amenities all a short walk away. GO Station just minutes out. Perfect for first-time buyers or a new and growing family looking for convenience and community. (id:60365)
9 - 10066 Bayview Avenue
Richmond Hill, Ontario
Rare investment opportunity! Exceptional fully leased commercial property at the high-traffic intersection of Bayview Avenue and Major Mackenzie Drive. Currently tenanted by a thriving Mediterranean restaurant, this space features high-end finishes, two bathrooms, stainless steel kitchen components, an 8-ft canopy hood, a tankless hot water system, and a fully equipped commercial setup. Located in a highly desirable area, the property offers excellent street exposure, ample parking, and great convenience - just a 5-minute walk to the Richmond Hill GO Station, with easy access to Highways 404 and 407, and a YRT transit stop nearby. The area's strong growth potential is further supported by Bayview Secondary School (3,000+ students) and a planned 10-storey, 244-unit residential development directly across from the unit, in the Walmart Plaza. This property combines stable rental income, great curb appeal, and tremendous upside for future appreciation - a rare gem in a booming location and the perfect addition to any investor's portfolio. The unit is rented for $5,900 + HST per month on a 5+5-year lease, starting November 2024. (id:60365)
Main Floor - 256 Silverbirch Drive
Newmarket, Ontario
Bright and well-maintained main-level unit on one of the nicest streets in the subdivision.Features a spacious living and dining area, eat-in kitchen, and three comfortable bedroom swith great layout. Walk-out from the back bedroom to a sunny, south-facing deck-perfect for relaxing outdoors.Prime location with a short walk to Public and Catholic elementary schools, close to major shopping, parks, and convenient transportation options. (id:60365)
24 Freeman Williams Street
Markham, Ontario
Welcome To Brand-New Beautiful Freehold Townhome In The Highly Sought-After Angus Glen Community! This 2,016 Sq Ft Home Offers Abundant Natural Light, A Functional Open-Concept Layout, And Over $50,000 Upgrades. The Main Floor Features 9 Ft Smooth Ceilings, Modern Hardwood Flooring, And An Upgraded Contemporary Kitchen With Stone Countertops, A Large Centre Island, And Stainless-Steel Appliances. The Second Floor Also Boasts 9 Ft Smooth Ceilings, Engineered Hardwood Flooring, Along With 3 Generously Sized Bedrooms And Upgraded Bathrooms With Stone Countertops. The Builder-Finished Basement With 8 Ft Ceilings And Large Above-Ground Windows Provides Additional Living Space, Including A Recreation Room And Finished Storage. Close To Angus Glen Community Centre, Supermarkets, Restaurants, And Plazas. Located In A Top-Ranking School Zone, Including Pierre Elliott Trudeau High School, Buttonville PS, St. Augustine CHS, And Unionville College. (id:60365)
158 Millcroft Way N
Vaughan, Ontario
Welcome to this impeccably maintained family home in a highly sought-after Thornhill neighbourhood.Three generous bedrooms and two luxurious five-piece modern washrooms are ready for your family to grow. The oversized Family Room, complete with a cozy wood-burning fireplace, can easily be converted into a valuable fourth bedroom. The sunken Living and Dining room provides an elevated ceiling height and seamless indoor-outdoor living, with large sliding glass doors leading to the landscaped backyard. There is NO neighbour directly behind the property, providing you with utmost privacy. The bright, inviting kitchen boasts stainless steel appliances (Fridge 2022) and is ready for your culinary adventures.The finished basement offers an excellent recreation room, home gym, or dedicated workspace.Attached two-car garage and a private driveway that accommodates three additional parking.This home offers unparalleled value with all the major costs already covered: This includes a Brand-New Roof installed in 2021, professional Landscaping completed in 2024, upgraded Ceiling Insulation in 2022, and new Basement Windows scheduled for 2025. All essential equipment is owned, no future monthly rental fees for the new owner. This property is poised to be the best value in Thornhill. Do not miss your chance to own a fully updated home in a prime location. **Municipal Address 158 Millcroft Way. (id:60365)
210 - 7191 Yonge Street
Markham, Ontario
Turn-Key Pain Clinic for Sale - Profitable, Fully Operational, and Patient-Trusted Step into a high-performing, turn-key pain clinic with a strong reputation and a large, active base of loyal patients. This well-established clinic is fully equipped, beautifully maintained, and designed for seamless operation from day one-ideal for medical professionals, investors, or groups looking to expand their portfolio in a rapidly growing sector. Built on years of trust, quality care, and exceptional patient outcomes, the clinic offers both stability and immediate revenue. Every system is already in place, allowing a smooth transition with zero down time. Key Selling Features:1. Turn-key business - fully furnished, fully staffed, and fully operational 2. Strong, active client base with consistent recurring appointments 3. Excellent reputation for effective, evidence-based pain management 4. Beautiful, modern treatment rooms and updated medical equipment 5. Efficient front-office systems and streamlined workflows 6. Ideal location with high visibility and easy patient access 7. Immediate income with significant growth potential This is a rare opportunity to acquire a thriving pain clinic that delivers both financial strength and genuine community impact. Whether you're expanding your current practice or entering the medical services market, this clinic offers the perfect combination of reliability, scalability, and long-term value. Serious inquiries only. Step into success and continue the legacy of quality care. (id:60365)
50 Beaverbrook Crescent
Vaughan, Ontario
Situated In Vaughans Highly Sought-After Maple Community, This 3+1 Bedroom, 3 Bathroom Homebuilt In 2002 Offers Timeless Design And Modern Convenience In A Peaceful, Family-Friendly Setting. Located In A Quiet Rural Maple Pocket, It Backs Onto An Open Field, Providing Privacy And Tranquil Views Year-Round. A Bright, Open-To-Ceiling Foyer Welcomes You Into A Spacious Layout Featuring Oak Stairs With Spindles, 800 Series Doors And Trims, And Stained Hardwood Floors Throughout. The Kitchen Is Finished With 18x18 Ceramic Tiles And Walks Out To A Private Deck Ideal For Morning Coffee Or Entertaining With Scenic Surroundings. Pot Lights Add A Warm, Ambient Touch Across The Main Living Spaces. The Finished Walk-Out Basement Includes An Additional Bedroom, Large Rec Space, 3-Piece Bath With Pedestal Sink And Separate Shower, Laundry Area, And Cold Cellar (Cantina) With Direct Garage Access From The Main Floor For Added Convenience. Enjoy Close Proximity To Everything That Makes Maple A Top Choice For Families, Including A Library, Parks, Recreation Centre, Schools, Places Of Worship, And Public Transit. A Rare Opportunity To Own A Well-Maintained Home On A Premium Lot With Nature At Your Doorstep. (id:60365)

